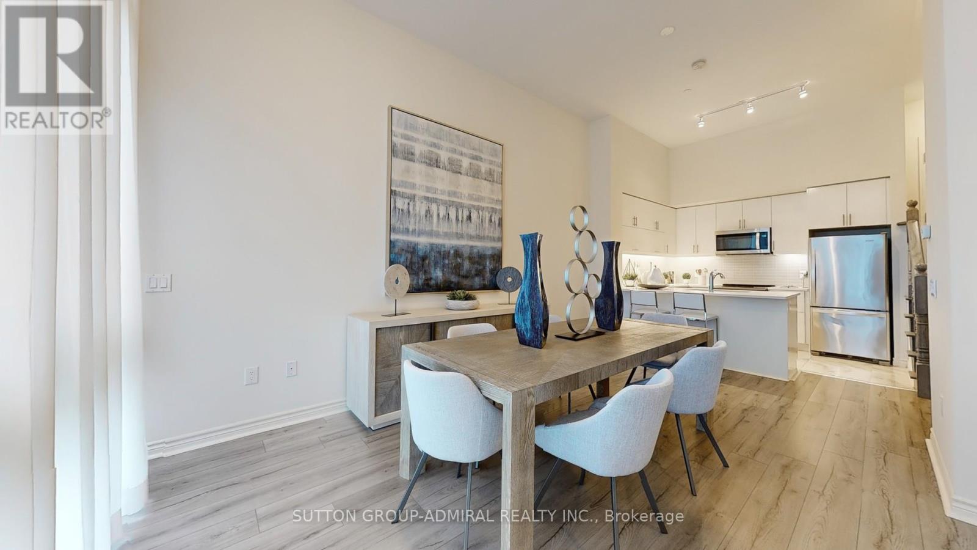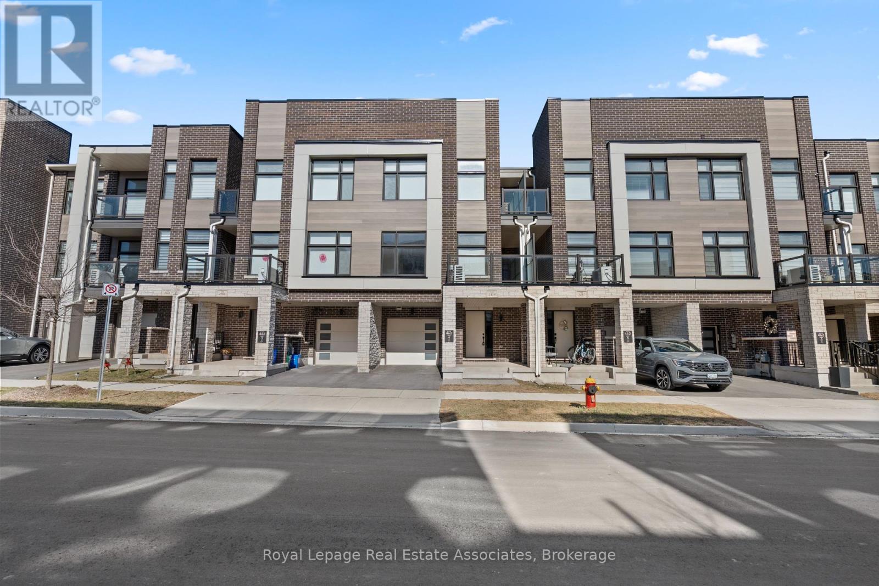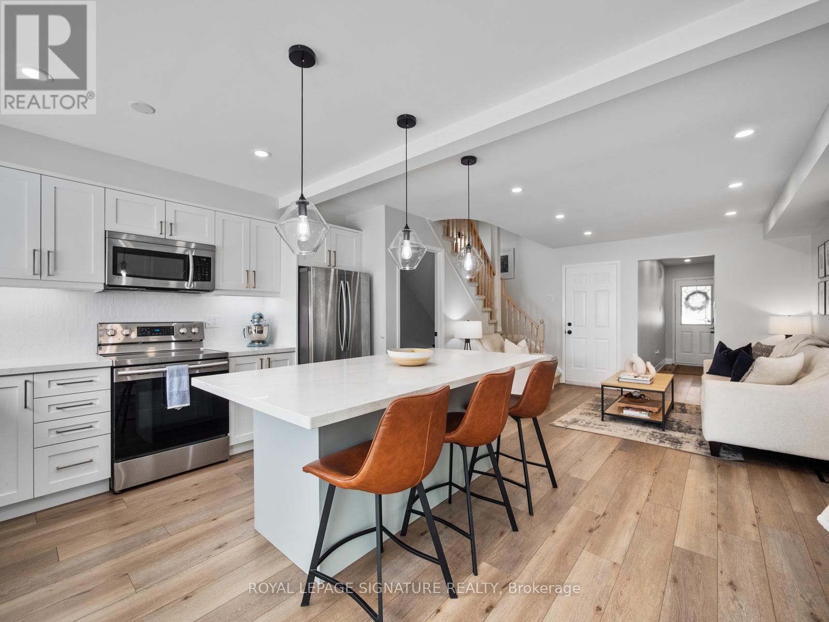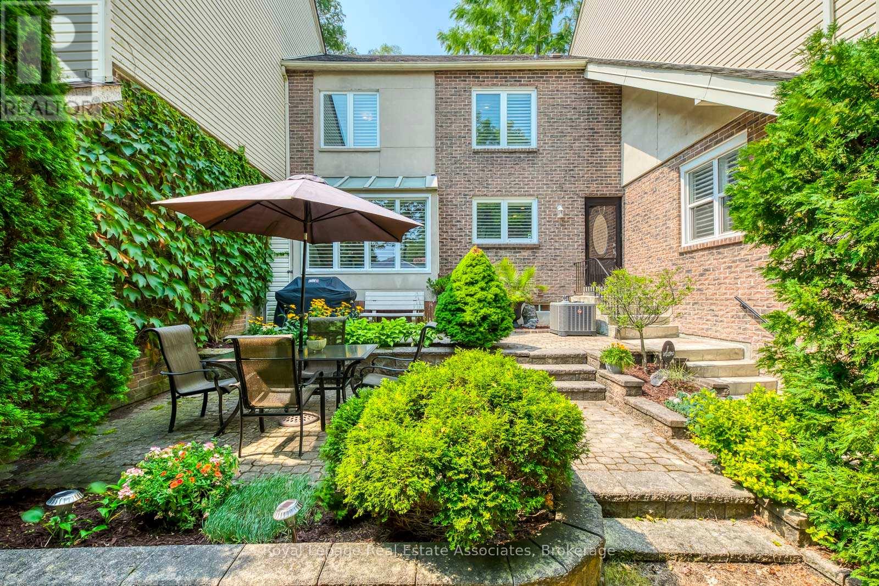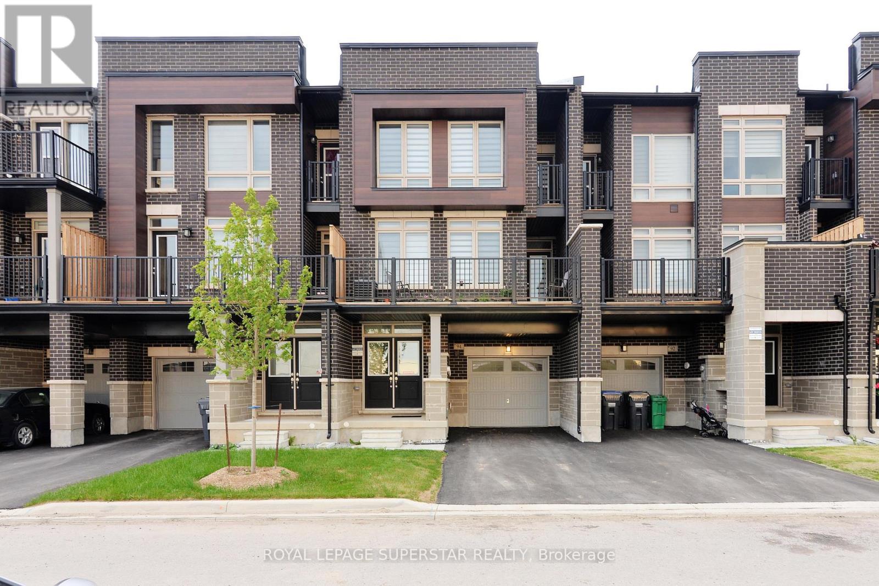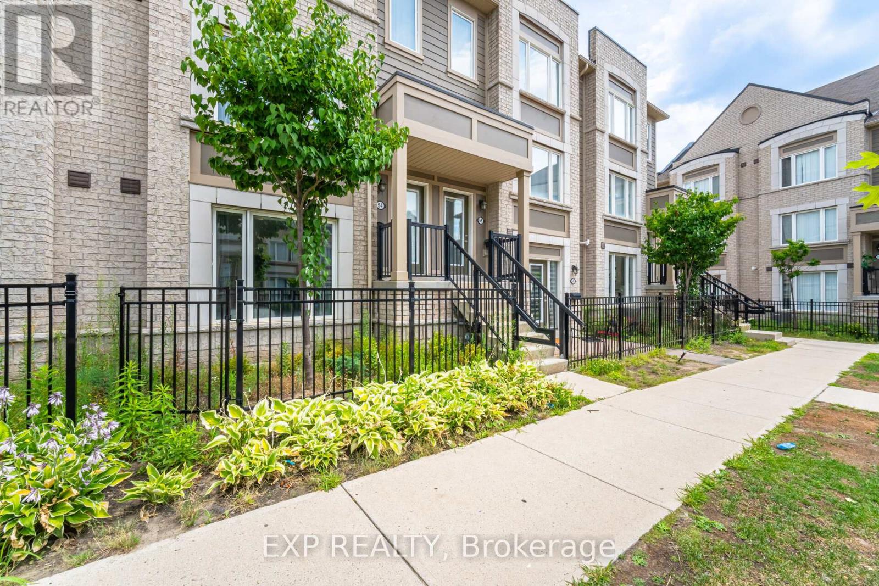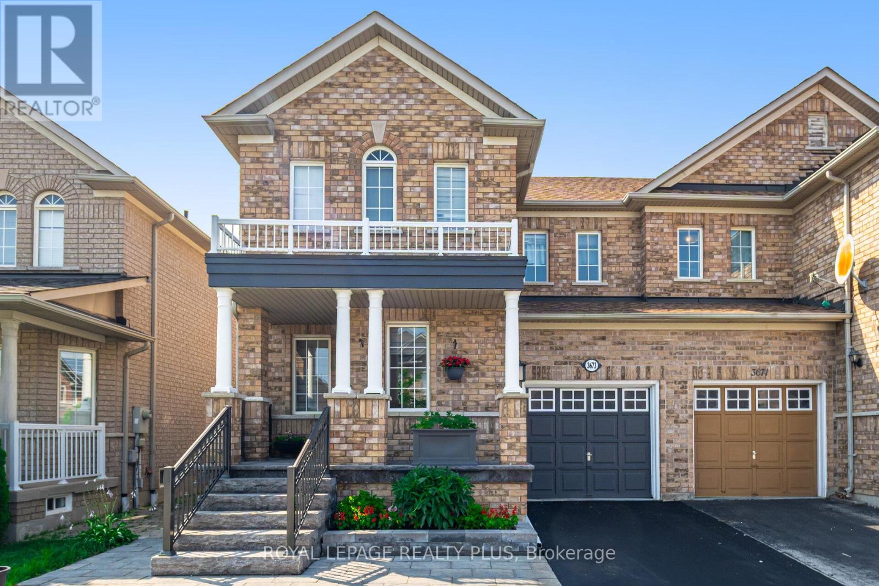1213 Glencairn Avenue
Toronto, Ontario
Welcome to 1213 Glencairn Ave a beautifully renovated, turn-key detached home in one of Toronto's most vibrant and growing neighbourhoods! Just over 2000 sq.ft. of total living space. This stylish 3-bedroom, 4-bath home features a bright open-concept layout with large windows, sleek finishes, and generous living space throughout. The modern chefs kitchen boasts a large centre island, perfect for entertaining, and flows seamlessly into a sun-filled living area with walkout to a private deck and backyard. Enjoy a finished basement with ample storage and flexible space for a rec room, home office, or play area! Ideal for young professionals and families, this home is move-in ready with nothing to do but enjoy. Large detached garage with ample parking area located at the rear of the house as well! Neighbourhood highlights include outdoor skating rink, public pool in walking distance. Steps from the Castlefield Design District and minutes to Yorkdale Mall, top-rated schools, parks, Beltline Trail, major highways, downtown, shops, and dining. Dont miss this exceptional opportunity! (id:60365)
Th 101 - 39 Annie Craig Drive
Toronto, Ontario
Brand New, Never Lived In 2 Storey Townhouse Unit Located Steps To The Lake Soaring Main Floor Ceilings (12'6"). Beautiful Chef's Kitchen With Quartz Counters, Breakfast Bar And Brand New Stainless Steel Whirlpool Appliances.Direct Access To Private Terrace. Laminate Flooring Throughout. Large Primary Bedroom With Ensuite Bath And Walk In Closet.W/Out To Balcony On The 2nd Floor With Incredible City And Lake Views. 1 Parking Combo(parking spot and storage ROOM) and 1 Storage Locker (id:60365)
2459 Belt Lane
Oakville, Ontario
Welcome to 2459 Belt Lane, by Glen Abbey Encore. This 3 bedroom, 3-bathroom, 3 storey town home is in a prime Glen Abbey location. You will immediately notice a bright and open main floor living space, perfect for entertaining family and friends. The family room the kitchen features an oversized quartz island, SS Appliances and is combined with the dining room. The open-concept main floor is thoughtfully designed and flooded with natural light through its beautiful large windows and w/o to your private balcony. You will also find beautiful hardwood flooring throughout the home and upgraded blinds were added in 2023. On the 2nd floor you are greeted with 3 bedrooms and two 3-piece bathrooms. The primary bedroom features a walk-in closet, and the second bedroom features a walk-out to your private balcony. The bedrooms all boast upgraded carpet and you will also find upgraded laundry on the top floor. The entry-level provides access to the garage and a space that could serve as an office or an extra seating area. The home features a 1 car attached garage with an additional storage room. Located in the vibrant Glen Abbey community in Oakville, close to Bronte GO Station, the 403, Downtown Bronte, parks, schools and golfing. You won't want to miss this opportunity. (id:60365)
113 - 1292 Sherwood Mills Boulevard
Mississauga, Ontario
This 4-bedroom, 3.5-bathroom end unit condo townhouse delivers over 1,600 square feet of renovated comfort and smart design across three levels, with *LOW* condo fee ($104). The main floor has been completely transformed with a chef-inspired kitchen featuring a large island, pendant lighting, and stylish finishes that elevate every detail. Entertain with ease in the open-concept space that flows into a peaceful backyard. The upper level features a well-sized primary bedroom with an ensuite, while the additional bedrooms offer flexibility for a growing family or work-from-home setup. Complete with parking in the garage and driveway. A great opportunity to own in a convenient location close to schools, parks, transit, and shopping. Main Level - Powder room and Kitchen, Hardwood in Primary and Vinyl Flooring in Basement Completed in 2022. (id:60365)
64 Burgby Avenue
Brampton, Ontario
Welcome Home to this hidden gem! Step into this ****beautifully upgraded approx 2500 sqft**** 4-bedroom detached home with a double car garage situated in a well-established and highly sought-after neighborhood of Northwood Park. This carpet-free home is illuminated by elegant pot lights throughout, creating a warm and inviting ambiance in every room. One of the standout features of this property is the serene, private backyard that opens directly onto a picturesque park perfect for peaceful mornings, outdoor relaxation, or quality time with family and friends. At the heart of the home lies a chefs dream kitchen, complete with sleek stainless steel appliances, quartz countertops, and ample cabinetry, ideal for cooking and entertaining alike. The spacious interior also offers separate living/dining & family room areas, providing the perfect blend of comfort and functionality for everyday living and special gatherings. Upstairs, you will find four generously sized bedrooms, including a primary suite with tastefully renovated spa like bathrooms throughout the home. The recently fully finished basement adds another level of living space, with an extra bedroom and features a stylish wet bar/kitchenette combo with quartz counter tops and the large rec room features an electric fireplace perfect for entertaining guests or enjoying cozy nights in. Located just minutes from schools, public transit, parks, and shopping amenities, this home offers the ideal balance of comfort, convenience, and charm. Don't miss the opportunity to make this exceptional property your forever home. (id:60365)
11 Evans Ridge
Caledon, Ontario
Don't Miss This Rare Opportunity To Own A Beautifully Updated 4-Bedroom Home In One Of Bolton Norths Most Sought-After Neighborhoods! Step Inside And Feel Instantly At Home. The Main Floor Offers A Stunning, Modern Kitchen With Quartz Countertops, A Large Island, And Stainless Steel Appliances Perfect For Family Gatherings Or Entertaining Friends. Walk Out From The Kitchen To A Spacious Deck That Overlooks Serene Greenery, Giving You Peace And Privacy Right In Your Own Backyard. The Separate Dining Room Is Ideal For Special Occasions, While The Front Living Room Offers Endless Possibilities Use It As A Home Office, Cozy Library, Or Quiet Sitting Area. Upstairs, You'll Find Four Generously Sized Bedrooms With Room For Everyone To Grow And Relax In Comfort. The Fully Finished Walk-Out Basement Adds Incredible Value, Featuring Two Additional Bedrooms, A 3-Piece Bathroom, And An Open-Concept Space That Can Serve As A Private In-Law Suite, Teen Retreat, Or Entertainment Zone. With Over 4,000 Sq Ft Of Finished Living Space, This Home Offers The Perfect Blend Of Style, Space, And Flexibility. Tucked Away On A Private Lot Backing Onto Mature Greenery, Its A Peaceful Escape With The Convenience Of Being Minutes From All That Bolton Has To Offer. (id:60365)
1192 Kos Boulevard
Mississauga, Ontario
Seeing is believing with this beautiful 4 bed, 4 bath, freehold townhouse in Lorne Park School District- No Fees! Carpet free throughout with 4 renovated bathrooms. 2 years newly renovated kitchen with large island and quartz counter tops overlooking sun-filled, open-concept dining and sitting areas perfect for entertaining your family and friends. The living room has a wood burning fireplace with a walk out to a large private deck for additional living enjoyment. Three spacious bedrooms on the upper level, Primary bedroom has a private en-suite and walk in closet. Basement has a new 2 piece bath & vinyl floors, laundry room, walk out to garage. Amazing private garden with dining area and plenty of space to relax. Extra 15 hr parking on street. Close to all that Port Credit and Clarkson have to offer with parks, dining, shopping, transit, GO, QEW. This one is a real gem! (id:60365)
133 - 256 John Garland Boulevard
Toronto, Ontario
Welcome to 256 John Garland Blvd #133! This bright and well-kept townhome features updated flooring, windows, pot lights, kitchen upgrades, and a refreshed main washroom (2018) offering comfort and style where it counts. Located in a highly convenient area, youre just steps from TTC, Humber College, schools, parks, shopping, grocery stores, and major highways making errands and commuting a breeze. Maintenance fees include snow and garbage removal, roof repairs, and common area cleaning, providing excellent value and peace of mind. Ideal for first-time buyers, families, or investors looking for an affordable, move-in ready home in the city. Dont miss this hidden gem! S.A on the maintenance fee. (id:60365)
94 Donald Ficht Crescent
Brampton, Ontario
This Is a Must-See Showstopper in Northwest!Prepare to be captivated by this stunning brand-new 3-bedroom home, a true masterpiece in the heart of Northwest. With a beautifully designed living space, this home is perfect for families seeking comfort, style, and functionality. From the moment you enter, you'll be impressed by the soaring 9-foot ceilings on both the main and second floors, creating an open and luxurious feel throughout. The executive kitchen is a chef's dream, featuring quartz countertops and premium stainless steel appliances ideal for cooking and entertaining in style. The spacious primary bedroom offers a peaceful escape with dual closets and a luxurious 4-piece ensuite. Step out onto the private covered balcony and enjoy your own serene outdoor retreat. This home has it all and so much more! (id:60365)
56 - 1 Beckenrose Court
Brampton, Ontario
Attention First Time Home Buyers, Investors, and those looking to downsize in a spacious ground level townhome!!! Welcome to this beautifully designed corner unit condo townhome built by Daniel Homes, where style, comfort, and convenience come together in the heart of upscale Bram West. This beautifully designed ground-level unit features 2 spacious bedrooms and 2 full bathrooms, offering a modern lifestyle perfect for professionals, couples, or downsizers. Step inside and be greeted by sleek vinyl flooring, large sun-filled windows, and a bright open-concept layout that blends function with elegance. The open concept living area and modern kitchen are perfect for entertaining - complete with upgraded quartz countertops, seamless quartz backsplash, stainless steel Whirlpool appliances, built in over the range microwave, under cabinet lighting, and a generous quartz island with storage - perfect for casual dining or hosting friends. The large primary bedroom is a true retreat, featuring a custom feature wall, large window, walk-in closet, and a luxurious 4-piece ensuite - imagine having your own private escape after a long day to relax and unwind. The second bedroom is bright, spacious, and versatile - perfect as a guest room, home office, or nursery. Enjoy the ease of two private entrances, including direct access from the garage offering both functionality and added privacy. This home is carpet-free, and meticulously maintained, providing a clean, fresh, move-in-ready space you'll be proud to call your own. Located just minutes from top-rated schools, parks, major shopping centers, popular restaurants, medical clinics, Sheridan College, Lionhead Golf Club, a pond with trails, and easy access to all major Highways - you're perfectly positioned for all the conveniences you'll need in Brampton, Mississauga, and Milton! Whether you're hosting guests, relaxing on the weekend, or heading out for errands - this home delivers comfort and modern luxury in every corner! (id:60365)
1229 Minaki Road
Mississauga, Ontario
Welcome to 1229 Minaki Rd A Custom-Built Family Home in Prestigious Mineola West. Nestled in one of Mississaugas most coveted neighbourhoods, this David Small-designed residence, built by the award-winning Legend Homes, is a rarely offered gem. Situated on a tranquil, tree-lined street in Mineola West, 1229 Minaki Rd offers timeless elegance, superior craftsmanship, and modern comfort on every level. This stunning home boasts 4 generously sized bedrooms, each featuring either an ensuite or Jack and Jill bathroom. With rich hardwood flooring, spacious walk-in closets, and an abundance of natural light, every bedroom is a private retreat designed with both function and beauty in mind. The heart of the home is the chefs kitchen a perfect blend of style and practicality. Complete with top-tier appliances, it seamlessly overlooks the breakfast area and flows into the great room. Here, custom built-ins, a cozy gas fireplace, and expansive views of the backyard oasis set the scene for everyday living and effortless entertaining. The finished basement is an entertainers dream, featuring a custom-built bar equipped with a dishwasher and ice machine, a games area, an exercise room, and a luxurious steam shower for post-workout relaxation. Step outside to your private backyard sanctuary. Surrounded by lush, mature trees for ultimate privacy, the professionally landscaped yard features a saltwater pool and custom-built hot tub an ideal space to unwind or host unforgettable gatherings. Location is key enjoy walking distance to Kenollie Public School, the Port Credit GO Station, and the vibrant shops, restaurants, and waterfront trails of Port Credit. 1229 Minaki Rd is more than a home, it's a new chapter to create new memories. Luxury Certified. (id:60365)
3673 Freeman Terrace
Mississauga, Ontario
Welcome to this stunning family home in Churchill Meadows Area! With 1921 Sqft. with elegant hardwood flooring throughout. The main floor features smooth ceilings, complemented by beautiful crown molding on the first and second floors, and the stairs are crafted with hardwood and iron pickets. kitchen with granite countertops and backsplash. The home boasts a finished basement with a separate entrance from the garage, with spacious Bedroom, living room and a nice kitchen, perfect for an in-law suite or rental opportunity. 2 Sets of Washer &Dryer, one on the 2nd floor and another one in the basement. Don't miss out on this exceptional property. (id:60365)


