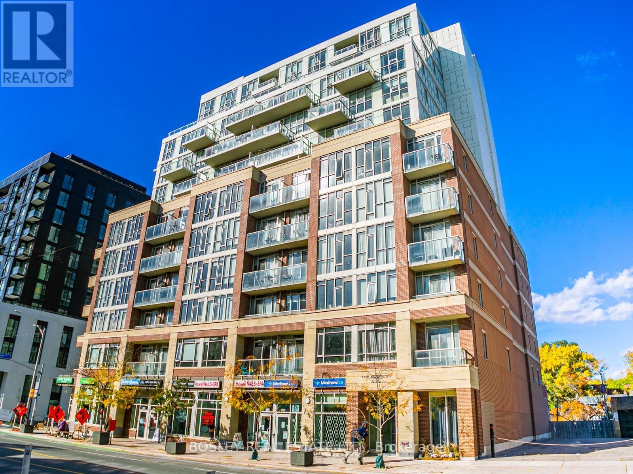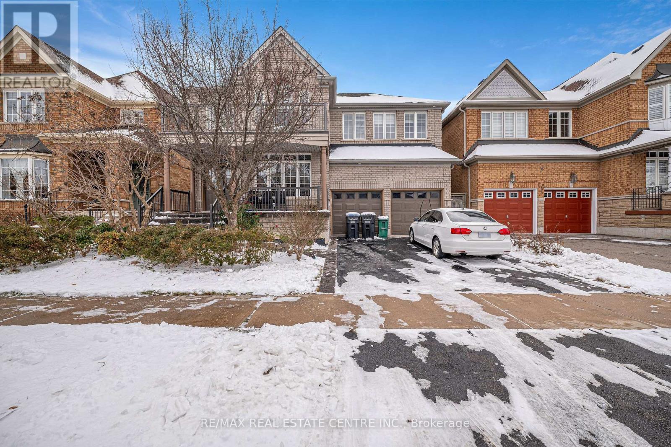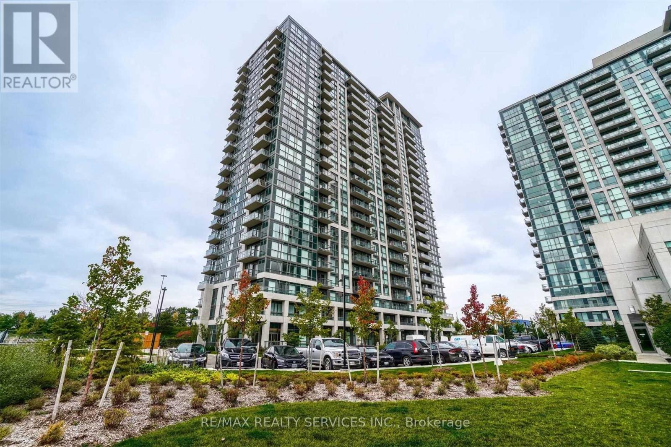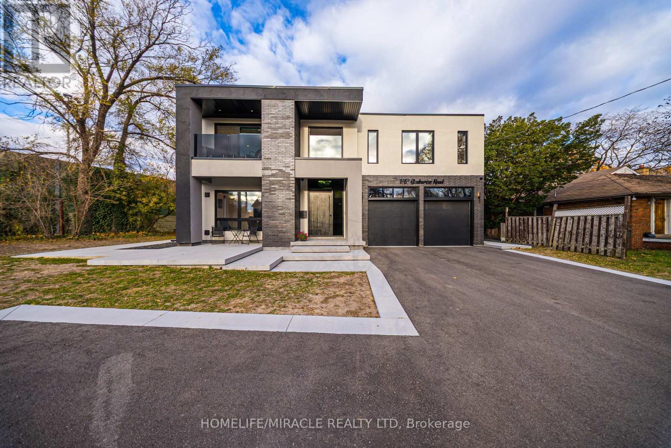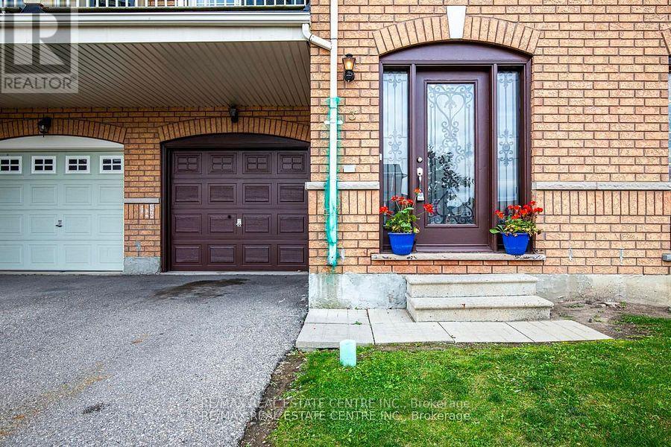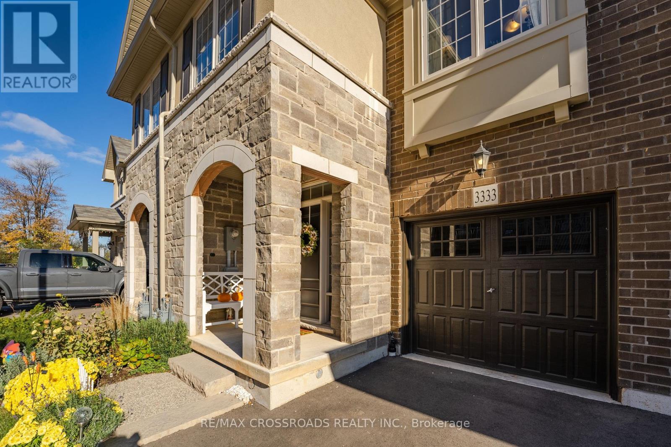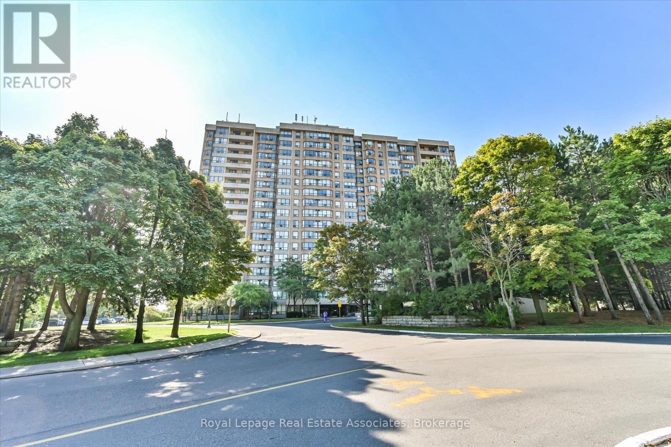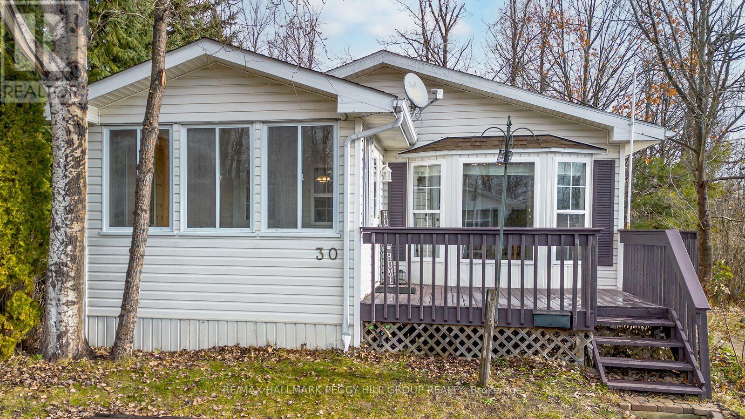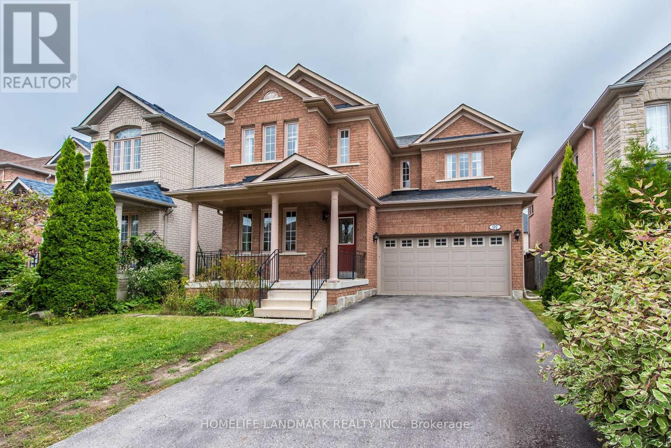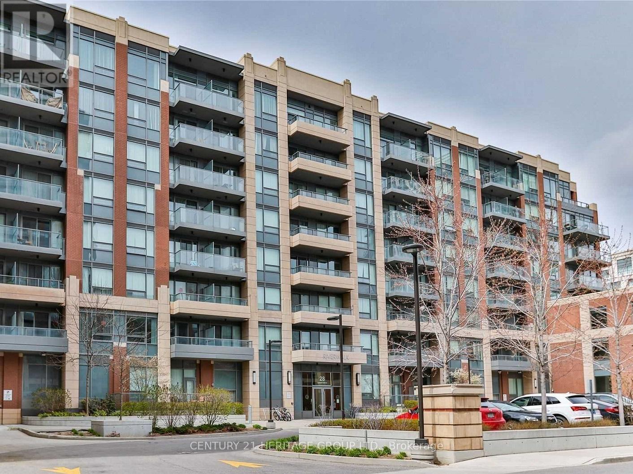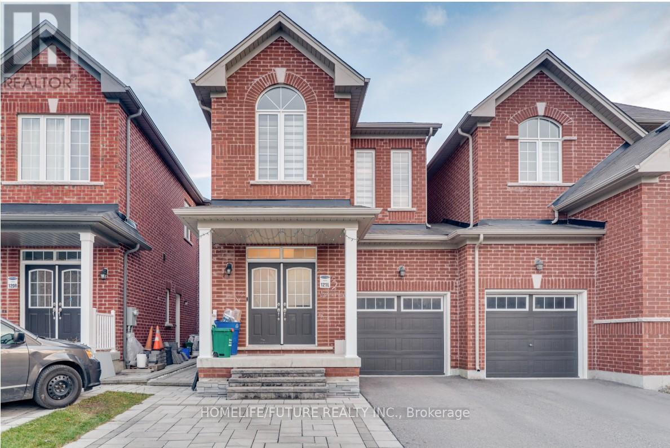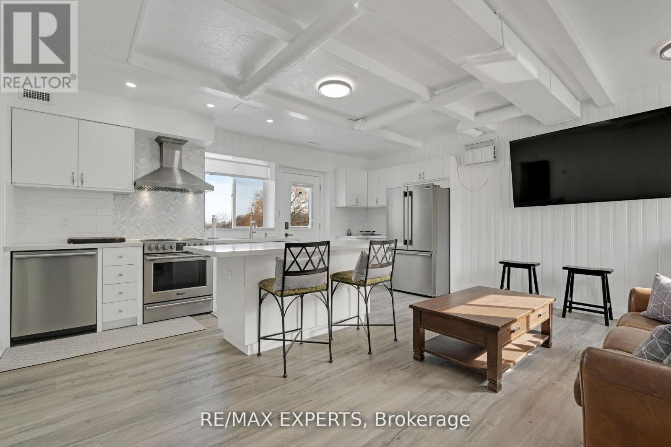605 - 1638 Bloor Street W
Toronto, Ontario
Everything About The Address Lives Up To Its Name. Perfectly Situated At The Gateway To Toronto's West End, This Building Offers Unmatched Access To The City's Best Sights, Sounds, And Neighbourhoods. From Your New Living Room Overlooking Beautiful High Park, You're Just Steps From An Incredible Network Of Transit Options: The Dundas And King Streetcars, Keele And Dundas Subway Stations, The UP Express, And The Bloor GO Train - Connecting You Directly To Union Station And Pearson Airport. Stroll To Nearby Grocery Stores, Explore The Vibrant Junction, Or Enjoy The Charm Of Roncesvalles Village - All Just Minutes From Your Door. This Spacious Suite Showcases Stunning Treetop Views Of High Park Through Floor-To-Ceiling Windows, With A Unique Vantage Point Over The Shops And Cafes Along Bloor Street. Perched On The Sixth Floor, The Suite Offers Exceptional Privacy - The Terrace Setback Above Provides A Completely Unobstructed Outlook And Floods The Unit With Natural Light. Generous Space Defines This Home. The Large Den Easily Accommodates Two Workstations, Serves As A Comfortable Guest Room, Or Provides Ample Storage. The Primary Bedroom Features A Walk-In Closet, And The Oversized Storage Locker - Conveniently Located Directly In Front Of Your Parking Space - Makes Everyday Living Even Easier. Assigned Bike Storage Is Also Included, Perfect For Weekend Rides Through Nearby Parks Or Quick Trips To Local Restaurants And Shops. Apartment 605 At The Address In High Park Offers A Rare Blend Of Thoughtful Design, Everyday Comfort, And Unparalleled City Access. Come See Why Life Here Truly Lives Up To The Name. (id:60365)
3120 Velmar Drive
Mississauga, Ontario
This 4-bedroom home in Churchill Meadows offers separate living and dining areas with hardwood floors, a functional kitchen with granite countertops, a family room with a gas fireplace, and a main-floor office, along with a primary bedroom featuring a 5-piece ensuite and walk-in closets plus three additional bedrooms, a fenced backyard, and a double-car garage; located close to schools, parks, and major highways, available for possession from January 15, 2026, and two small families are considered. (id:60365)
2101 - 349 Rathburn Road W
Mississauga, Ontario
Welcome To The Grand Mirage Condos- Luxurious Living In This 1 Bed, 1 Bath Unit Minutes From Square One. Enjoy The Natural Light With Floor To Ceiling Windows Throughout. Kitchen Features S/S Appliances, Modern Cabinetry & Granite Counters. Spacious Master Bedroom W/Walk-In Closet & Walk Out To Balcony With An Unobstructed View. Steps To Public Transit, Schools, Sheridan College, Parks, Mall Restaurants. Available from Jan 1, 2026. Gym, Pool, Party Room, Billiards, Guest Suites + More! (id:60365)
1653 Glenburnie Road
Mississauga, Ontario
Welcome to 1653 Glenburnie Road, a Modern Masterpiece in Prestigious Mineola. Nestled in one of Mississauga's most sought-after neighborhoods, this nearly new, custom-built smart home embodies contemporary elegance, comfort, and sophistication. Thoughtfully designed and meticulously crafted, this home offers just over 5550 sq. ft. of total living space, combining timeless style with modern functionality and lets not also forget the tech operating this house. The main level boasts expansive, light-filled principal rooms with an open-concept layout that flows seamlessly for both everyday living and refined entertaining. The heart of the home is a stunning gourmet kitchen, appointed with premium appliances, bespoke cabinetry, and a large center island a dream for both the passionate home chef and the consummate host. Upstairs, the luxurious primary suite serves as a private retreat, featuring a spa-inspired ensuite. Three additional bedrooms, one with its own ensuite bath, and the other two rooms with a shared Jack and Jill bathroom, along with a convenient laundry area, complete this level with both comfort and convenience in mind. The fully finished basement features as a secondary living area. This 3 Bedroom, 2 Bath. With its own living area, kitchen and a second laundry, makes it perfect for guests, in-law suite or even a rental unit. Outdoors, the possibilities are endless. The expansive backyard offers a blank canvas for your personal touch, with an inviting inground pool as its centerpiece. Located minutes from Port Credit's vibrant shops, restaurants, marina, waterfront trails, sailing club, GO station, and major highways, this exceptional property combines luxury and lifestyle in perfect harmony. Experience modern living at its finest welcome home to 1653 Glenburnie Road. (id:60365)
3 - 620 Ferguson Drive
Milton, Ontario
LOCATION! LOCATION! LOCATION! Perfectly situated in Milton's desirable Beaty community, this Freehold townhome offers unbeatable convenience. Just minutes to Highways 401, 407, and 403, commuting is a breeze whether you're heading east or west. Enjoy quick access to nearby shops, dining, parks, and top-rated schools-everything you need is right at your doorstep. Step inside to discover a beautifully upgraded one of the largest townhome with 1339 SQFT of finished living space- freshly painted with new carpet and filled with natural light. The open-concept main floor features a bright living area and a modern kitchen with stainless steel appliances, backsplash, rangehood, pot lights, and a spacious dining area with walkout to a private balcony. Upstairs, the king-sized primary bedroom offers two closets and a 5-piece ensuite, complemented by a full second bedroom. A large foyer and a practical nook provide the perfect spaces for daily convenience and a home office setup. With thoughtful storage and 3-car parking, this home blends comfort, style, and functionality-truly a place to call home. (id:60365)
3333 Mockingbird Common E
Oakville, Ontario
Beautiful freehold townhouse built by Branthaven Homes, backing onto a stunning ravine lot. This home features an open-concept gourmet kitchen with upgraded appliances, quartz countertops, premium cabinetry, and a spacious island-perfect for entertaining. The main floor offers 9-ft ceilings, upgraded flooring, and a bright living area with serene views. Boasting approx. 3,057 sq.ft. of total finished space (2,041 sq.ft. above grade plus 1,016 sq.ft. fully finished walk-out basement), this home offers exceptional functionality and comfort. The professionally finished basement includes a bedroom, a large recreation room, and a cold room-ideal for extended family, home office, or guests. Located steps from grocery stores, top-rated schools, parks, restaurants, and transit with easy access to Hwy 403, QEW, and The GO Station. This rare ravine lot home is a must-see and won't last. (id:60365)
1209 - 10 Malta Avenue
Brampton, Ontario
Exciting Opportunity To Own A Bungalow In The Sky! This Massive 1,416sf 3+1 Bedroom Corner Suite Features A Large and Welcoming Foyer As You Enter Into The Functional Layout. This Unit Features A Large Ensuite Laundry Room, Open Living Room, Updated Kitchen with Eat-In Breakfast Area As Well As A Formal Dining Room. Three Well Sized Bedrooms Ensure Comfort For Resting While The Primary Bedroom Also Incudes a Walk In Closet & 5 Piece Ensuite Bathroom! Enjoy Bright The Bright And Airy Feel With a Sun Drenched South West Exposure, Wide & Open Balcony & Enclosed Solarium! (id:60365)
30 Jane Street
Oro-Medonte, Ontario
PRIVATE RAVINE LOT WITH 1,300+ SQ FT OF BRIGHT, OPEN LIVING JUST MINUTES FROM THE HEART OF ORILLIA! Tucked into the peaceful community of Fergushill Estates, just 5 minutes from the heart of Orillia, this charming double-wide home offers a lifestyle defined by comfort, connection, and the calming presence of nature. Set on a lush ravine lot with mature trees along the side and rear, you'll wake up to birdsong, sip your morning coffee on the wide front porch, and enjoy afternoons on the side deck overlooking a tranquil backyard. Step inside to discover 1,370 square feet of light-filled living space with vaulted ceilings, a welcoming sunroom entry, and a spacious living and dining area where a sunny bay window invites the outdoors in. The kitchen is both functional and inviting, featuring ample cabinetry, a dedicated pantry room, and plenty of space to cook and gather. Two generously sized bedrooms each offer walk-in closets, including a bright primary suite with its own 3-piece ensuite, while a second full bathroom adds flexibility for family or guests. A laundry room with a walkout to the deck adds daily ease, and thoughtful upgrades like a newer roof, furnace, and hot water tank provide peace of mind. Surrounded by forested trails, lakes, and provincial parks, and only a short drive to Couchiching Beach and the outdoor recreation of Horseshoe Valley, this is a place to slow down, settle in, and truly feel #HomeToStay. (id:60365)
97 Annina Crescent
Markham, Ontario
Stunning 4 Br Detached House Located In South Unionville. Great Layout, Brand New S/S Appliances; Easy Access To Hwy407, Close To T&T Supermarket, Markville Mall; Short Walk To Public Transit, School And Park. Finished Basement With 2 Bedrooms 1 Bath Rm And Laundry Room, No Sidewalk, Long Driveway Can Park 4 Cars (id:60365)
332 - 28 Uptown Drive
Markham, Ontario
Furnished 1 Bedroom + Den Unit Located In Prime Markham Unionville Location At Hwy 7/Birchmount With 1 Parking & 1 Locker. Just Steps To Retail, Grocery, Restaurants, Parks & Viva Transit. Easy Access To Downtown Markham, Hwy 404/407, Go Train Station, Viva & Yrt Buses. The Unit Features 9 Ft Ceilings, Open Concept Layout, Quartz Countertop, Kitchen Backsplash & A Balcony. Great Amenities: Gym, Indoor Pool, Party/Meeting Room, Concierge, Guest Suites, Visitor Parking. (id:60365)
3 Reddington Road
Markham, Ontario
Beautiful 3 Bedroom, 2.5 Bathroom Semi (Linked Through Garage) - Only 5 Years Old! Located in the highly desirable Markham Road & Steeles area, this modern and well-maintained home offers exceptional convenience and comfort. Features include: Bright open-concept layout. Hardwood flooring throughout, Spacious kitchen with extended countertop that can serve as a dining table, Second-floor laundry, Primary bedroom with walk-in closet and 5-piece ensuite, Two additional bedrooms with a shared 3-piece bathroom. Close to Costco, Canadian Tire, Home Depot, Winners, and just minutes to Highway 407. A perfect home in a prime location! Tenants pays 60% of Utilities. (id:60365)
5780 17th Side Road
King, Ontario
Tucked away on a quiet street surrounded by estate properties, this cozy apartment sits on a stunning 5-acre property in King City, just under 7 minutes to the heart of Nobleton and all major amenities. BARN OPTIONAL AT NEGOTIATED PRICE! Enjoy your own private, above-grade living space featuring a second-storey bedroom with an ensuite washroom, providing comfort and privacy. The main floor offers a fully upgraded family room and kitchen, complete with quartz countertops, a large dine-in island, and stainless steel appliances-perfect for everyday living and entertaining. Step out onto your spacious deck and take in the breathtaking views of the rolling hills of King City, surrounded by peaceful rural scenery and natural beauty. (id:60365)

