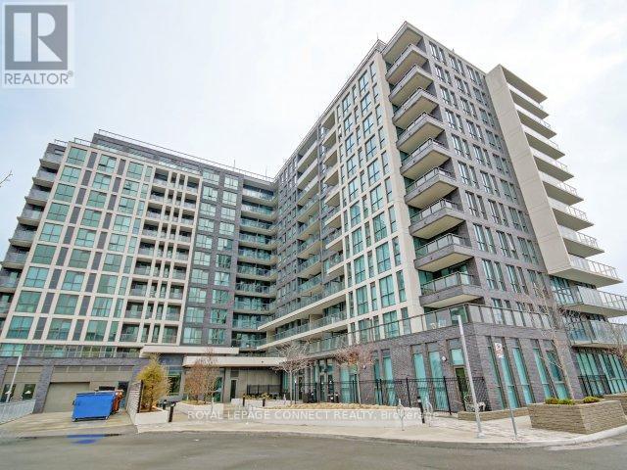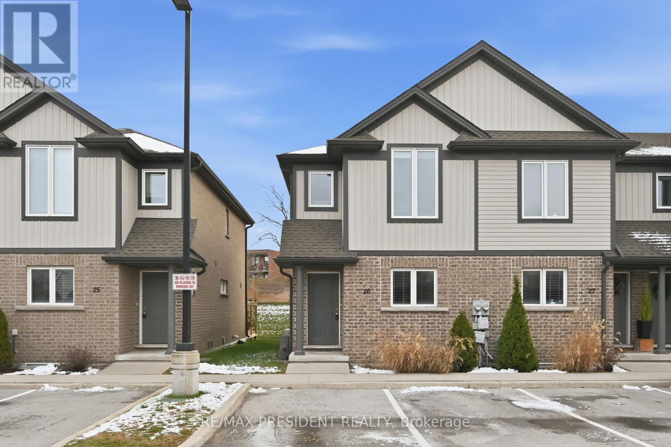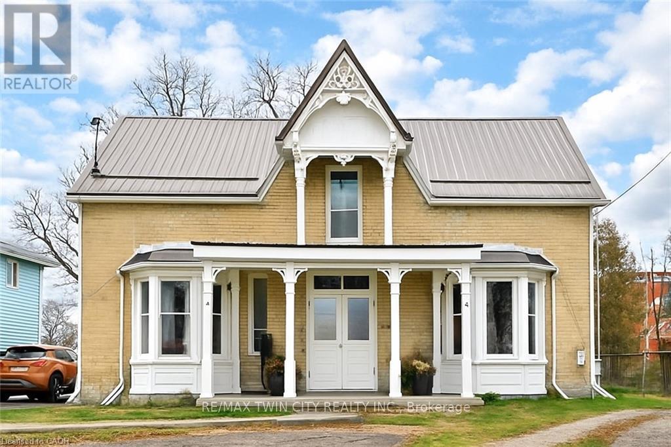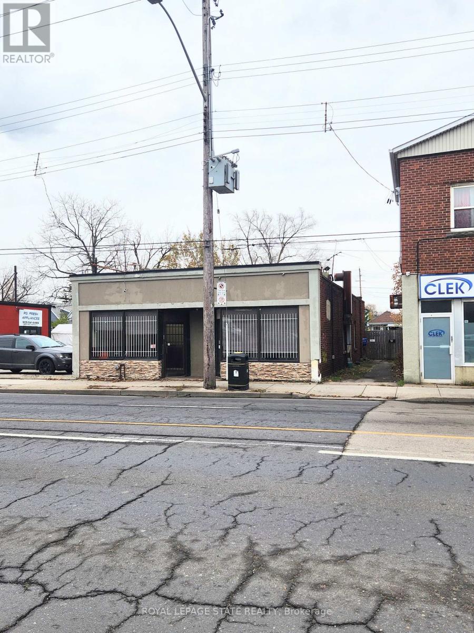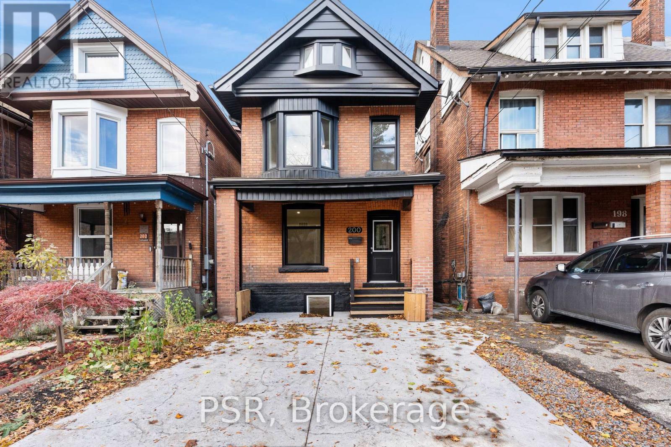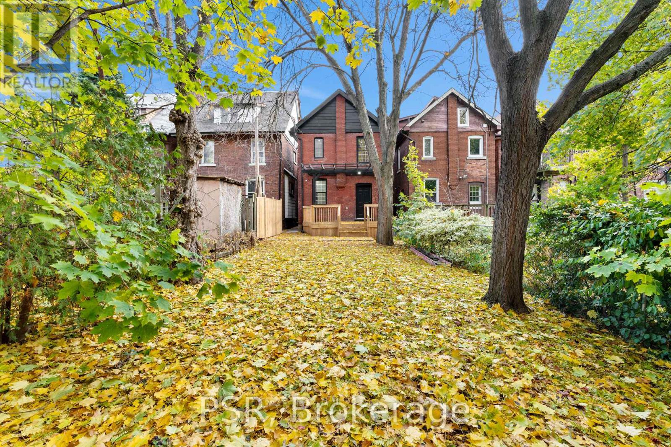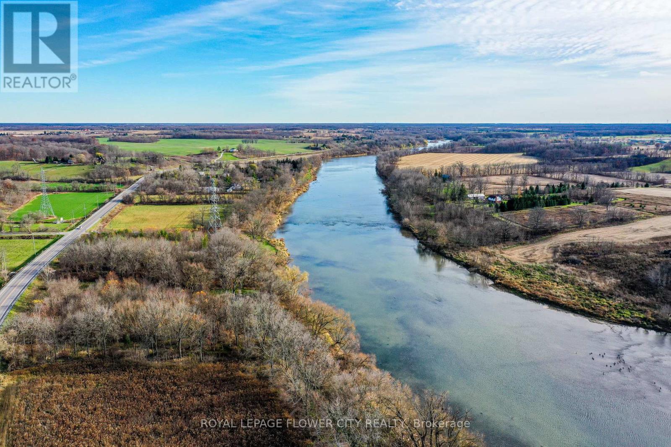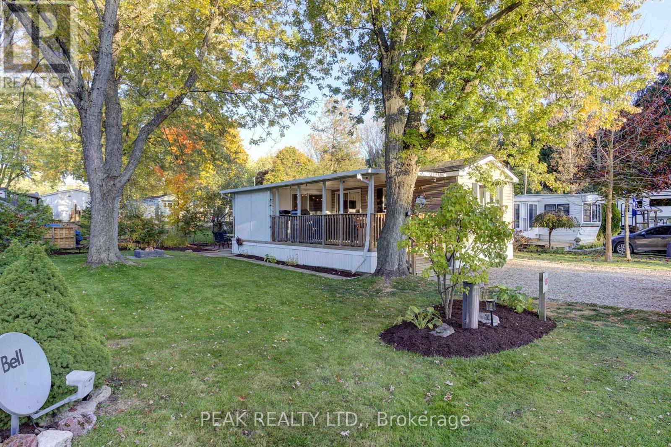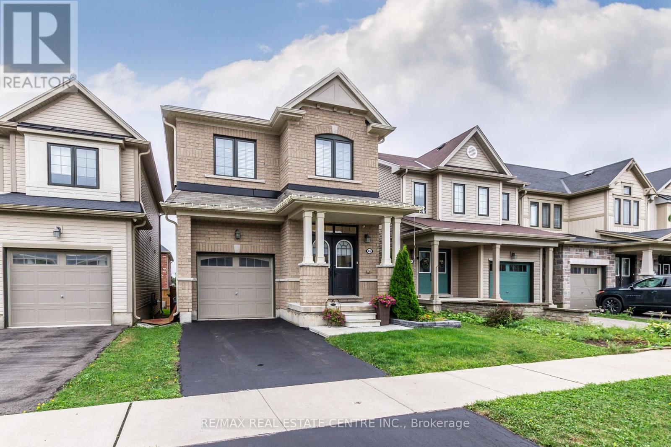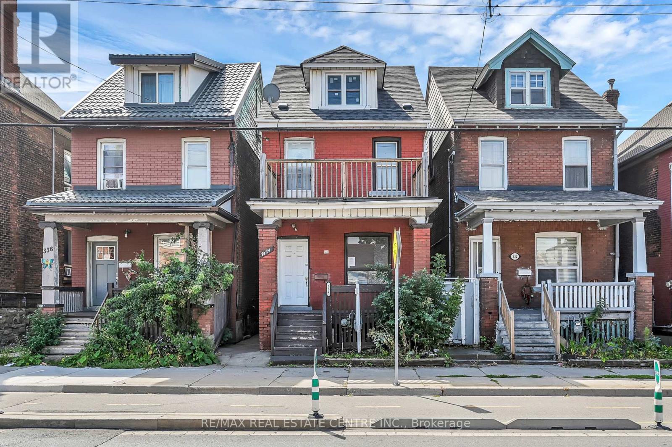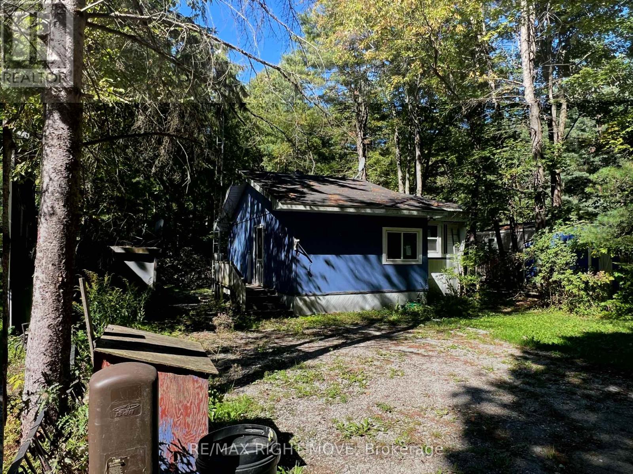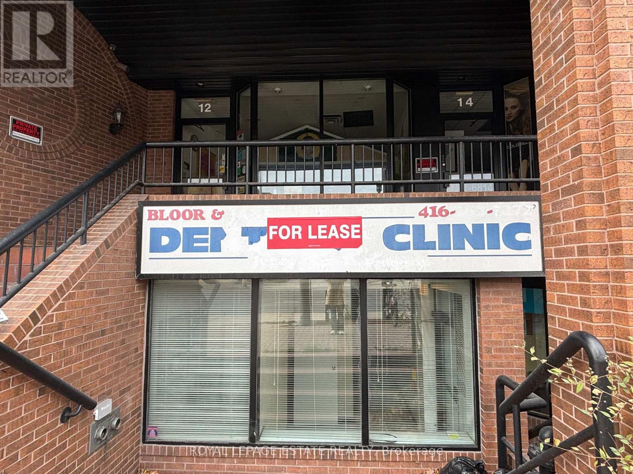1206 - 80 Esther Lorrie Drive
Toronto, Ontario
Welcome to Penthouse Living at The Cloud9 Condominiums! Bright, stylish, and well maintained, this 1 Bedroom + Den Penthouse Suite offers the perfect blend of comfort and convenience. Soaring ceilings and wall-to-wall windows flood the space with natural sunlight, showcasing unobstructed, panoramic views of the Toronto skyline. The open-concept layout features easy-clean laminate floors, a modern kitchen, and a versatile den-ideal for a home office, reading nook, or extra storage. Perfect for professionals and commuters, this location offers TTC at your doorstep, quick connections to Hwy 401, 427 & 27, close proximity to Pearson Airport, Humber College, local parks, grocery stores, and everyday amenities. Everything you need is within reach. Residents enjoy access to premium building amenities, including a stylish rooftop terrace with spectacular views, a well-equipped fitness centre, indoor pool, party room, and 24-hour concierge for added peace of mind. This bright, spacious penthouse includes 1 parking space and is located in a vibrant, growing area popular with young professionals and families seeking a clean, safe, and convenient lifestyle. If you're looking for comfort, convenience, and spectacular views, this beautiful penthouse condo is the place to call home. (id:60365)
26 - 7768 Ascot Circle
Niagara Falls, Ontario
Welcome to this modern townhome offering 3+ 1 bedrooms and 2.5 bathrooms in the highly sought-after Ascot Circle community of Niagara Falls. This stylish and well-maintained home features an open-concept main floor with a bright living area, a spacious dining space, and a contemporary kitchen with ample cabinetry-perfect for both everyday living and entertaining. The upper level includes 3 generously sized bedrooms with great natural light and a full 4-pc bathroom. The finished basement provides impressive additional living space with a cozy rec room, a good-sized 4th bedroom, and a convenient 3-pc bathroom, ideal for personal use, guests, extended family, or a private workspace. Built in 2019, this home offers the comfort and efficiency of newer construction along with modern finishes throughout. Located close to schools, parks, Costco, shopping, restaurants, and quick highway access, this move-in ready townhome is an excellent option. (id:60365)
33 Bute Street
North Dumfries, Ontario
Located in the charming community of AYR, this semi-detached home has lots of character! Offering 2 beds, 1 bath, and 1,040 sqft of living space. Offering a large living room, separate dining space and a pass-through into the kitchen located at the back of the home with access to the fully fenced backyard! Main floor laundry. Lots of storage space...and NO rear neighbours! Tenant will be required to arrange utility contracts in their name(s) and show proof of insurance. All applicants must submit a rental application, references, employment letter and a complete credit report for landlord approval. (id:60365)
1342 Barton Street E
Hamilton, Ontario
Freestanding building in Hamilton's busy east end, previously operated as a sub shop, with a 2-bedroom apartment in the back. Perfect for the "live/work" entrepreneur that wants to take advantage of this high traffic area, walking distance to Centre on Barton, minutes to the QEW and Red Hill. Property has a full basement and additional parking can be created in the back yard. Zoned C5 allowing for many uses! (id:60365)
2nd & 3rd - 200 Sanford Avenue S
Hamilton, Ontario
Welcome to the newly renovated 2-bedroom, 2-bath second & third floor unit at 200 Sanford Avenue S. Thoughtfully redesigned to offer modern living in one of Hamilton's most convenient neighbourhoods. This bright and spacious unit features a functional open-concept layout, a large attic style-loft, generous bedroom sizes, and two full bathrooms for added comfort and privacy. Exclusive on-site parking is included, offering added convenience for commuters and professionals. Located steps from public parks, transit, schools, shopping, and the vibrant amenities of downtown Hamilton, this home provides exceptional value and lifestyle. A rare opportunity to secure a beautifully updated main-floor unit with outdoor space and parking in a rapidly growing community. (id:60365)
Main - 200 Sanford Avenue S
Hamilton, Ontario
Welcome to the newly renovated 2-bedroom, 2-bath main-floor unit at 200 Sanford Avenue S. Thoughtfully redesigned to offer modern living in one of Hamilton's most convenient neighbourhoods. This bright and spacious unit features a functional open-concept layout, generous bedroom sizes, and two full bathrooms for added comfort and privacy. Enjoy private, direct access to the full backyard, perfect for outdoor lounging, gardening, BBQs, or pets. Exclusive on-site parking is included, offering added convenience for commuters and professionals. Located steps from public parks, transit, schools, shopping, and the vibrant amenities of downtown Hamilton, this home provides exceptional value and lifestyle. A rare opportunity to secure a beautifully updated main-floor unit with outdoor space and parking in a rapidly growing community. (id:60365)
22 Sundin Drive
Haldimand, Ontario
Welcome to 22 Sundin Dr, Caledonia! Discover luxury living in this thoughtfully designed home, featuring premium finishes and elegant upgrades throughout. Step inside to find stunning porcelain tile and engineered hardwood flooring, complemented by 9 ft ceilings and pot lights that fill the space with warmth and light. The main floor offers a versatile office with as leek glass privacy door-perfect for working from home. The gourmet kitchen serves as the heart of the home, complete with granite countertops, a stylish backsplash, and an oversized patio door leading to the backyard-ideal for entertaining family and friends. Enjoy brand-new, high-end appliances and contemporary lighting fixtures that combine beauty with functionality. Upstairs, convenience meets comfort with a bedroom-level laundry room, elegant oak stairs, and custom window coverings that enhance the modern aesthetic. With its pristine condition, luxurious details, and move-in-ready design, this exceptional home offers the perfect blend of comfort, sophistication, and everyday convenience. (id:60365)
153 - 580 Beaver Creek Road
Waterloo, Ontario
This Open Concept, 2 bedroom Park Model-mobile home is located in a land lease community that offers 10 month seasonal accommodation. Perfect for Snowbirds looking to head south for January/February. Also ideal for young couples saving for a home who want their own space without renting. This particular unit is MOVE-IN-READY and is low maintenance. It has a warm cottage feel and is tastefully decorated. The kitchen is crisp and bright with white cabinetry, black appliances, updated hardware and newer quartz counter tops (2022). It has an island with bar stools and is open to the cozy living room with electric fireplace and laminate flooring throughout. There is a bedroom at both the front that could be used as an office, or hobby room and a bedroom at the rear with closet and close access to the 3 pc bath with walk in shower with surround. The sunporch area can be used as an additional sitting room, laundry room and/or storage/mud room. It has sliders to both the rear yard and patio as well as the front covered deck. There is parking for 2 vehicles and a generously sized side yard where you can enjoy your summer and fall nights sitting by the fire. There is also a large garden shed for all your additional storage needs whether it be garden tools or winter tire storage etc. This terrific move-in-ready home is located close to the city in a beautiful friendly park that is a clean, well maintained, well managed recreational park that offers 10 month living. It includes a pool, hot tubs, recreational hall, picnic areas, koi pond, catch and release pond, playgrounds, pickle ball courts and many fun activities & events to enjoy. Located within minutes of St. Jacob's Farmer's Market, North Waterloo and the amenities it has to offer. (id:60365)
46 Kelso Drive
Haldimand, Ontario
Well Maintained, very bright and relaxing, modern, open concept layout with 4 bedrooms and 2.5 bathrooms located in a growing neighbourhood. Ideal to own an affordable house close to Hamilton. Highway access, schools and amenities in the neighbourhood. (id:60365)
334 Cannon Street E
Hamilton, Ontario
Welcome to 334 Cannon St E! This 2.5-storey detached brick home offers over 1,600 sq.ft. of functional living space and plenty of potential. Featuring 3 spacious bedrooms plus a full loftideal as a 4th bedroom, home office, hobby or additional living areathis property is well-suited for first-time buyers, families, or investors looking to add value. The main floor includes an updated kitchen with white cabinetry, quartz countertops, complemented by bright, open spaces. Outside, youll find nice yard, covered front porch, and a second-floor balcony for added outdoor enjoyment. Located in a central Hamilton neighbourhood, youll be within minutes of downtown amenities, shops, restaurants, and the West Harbour GO Station. With recent updates already in place and room to make it your own, this property presents a great opportunity to enter the market or expand your investment portfolio. (id:60365)
1052 4 Seasons Road
Gravenhurst, Ontario
This 1,248 sq. ft. bungalow-style trailer offers 3 bedrooms, 1 bath, and plenty of potential for those ready to roll up their sleeves. Private double driveway with parking for 4, well and septic on site. Great location just off Southwood Road with easy access to Highway 11. Bring your vision and make it your own! (id:60365)
A - 12 Jane Street
Toronto, Ontario
Opportunity for a office or retail space, multiple uses permitted. Ideal for medical/dental or professional office use, with partitioned spaces. Situated amongst a variety of established businesses. Conveniently located directly across from Jane TTC Subway station, near Bloor West Village and High Park. (id:60365)

