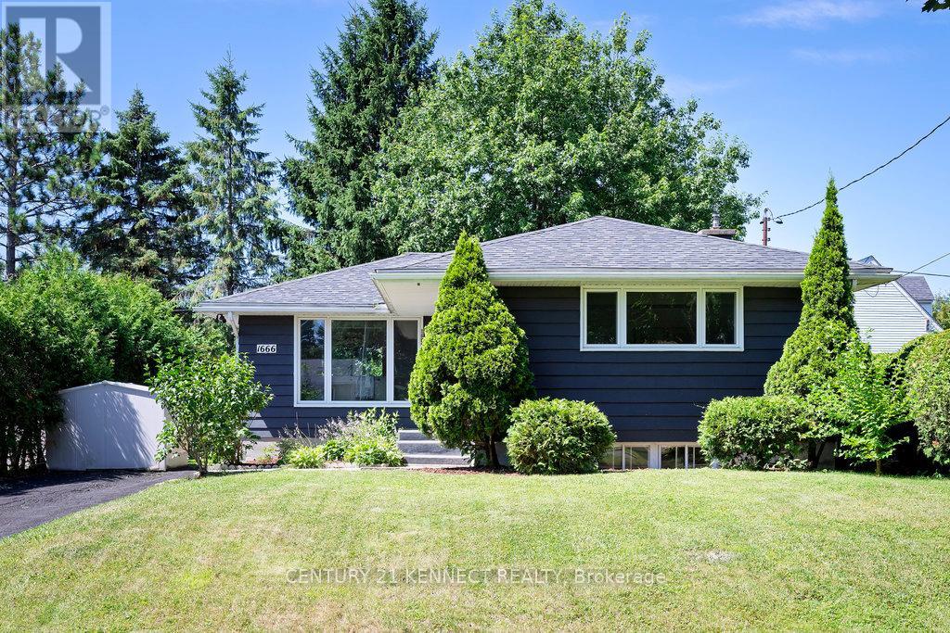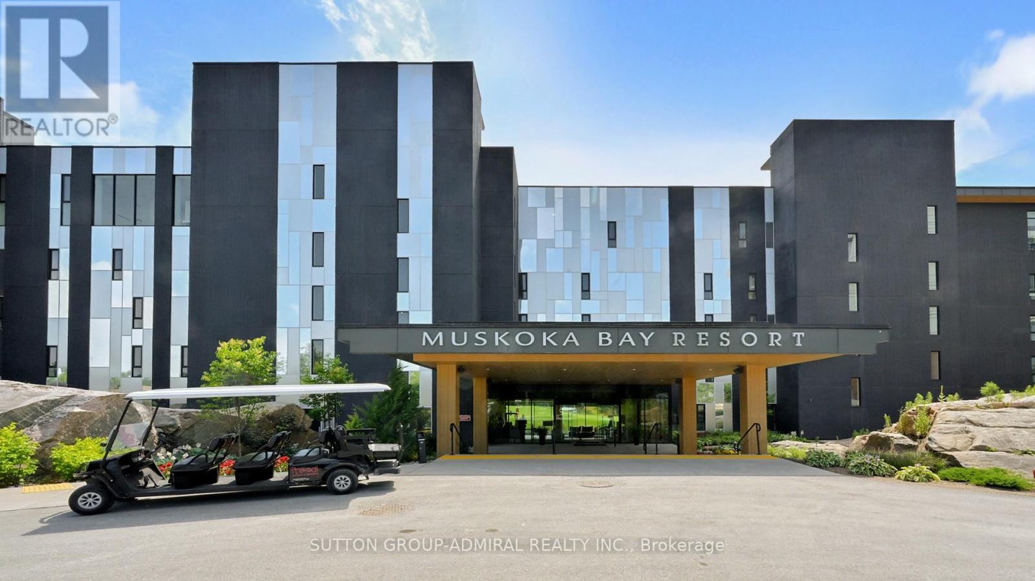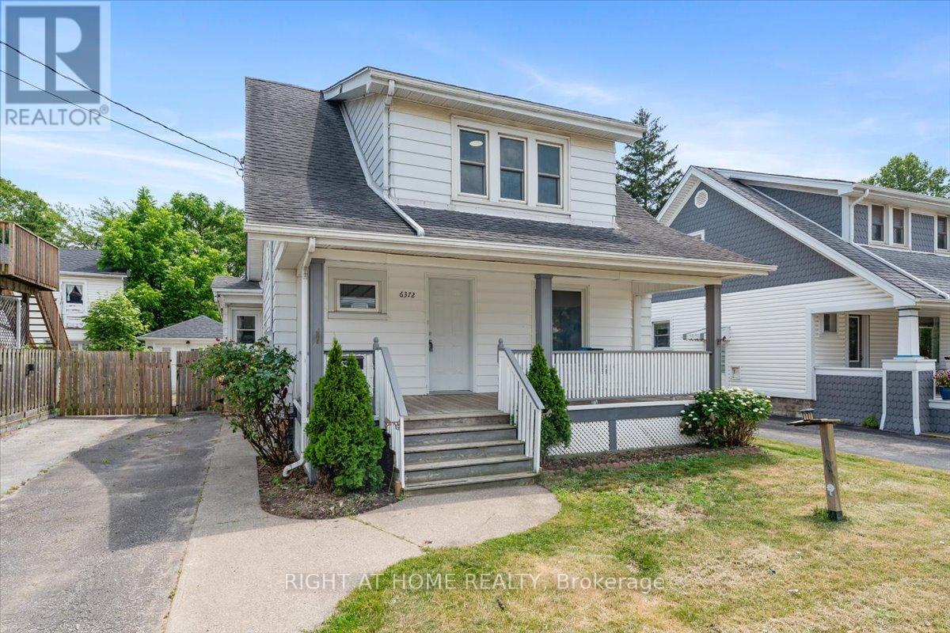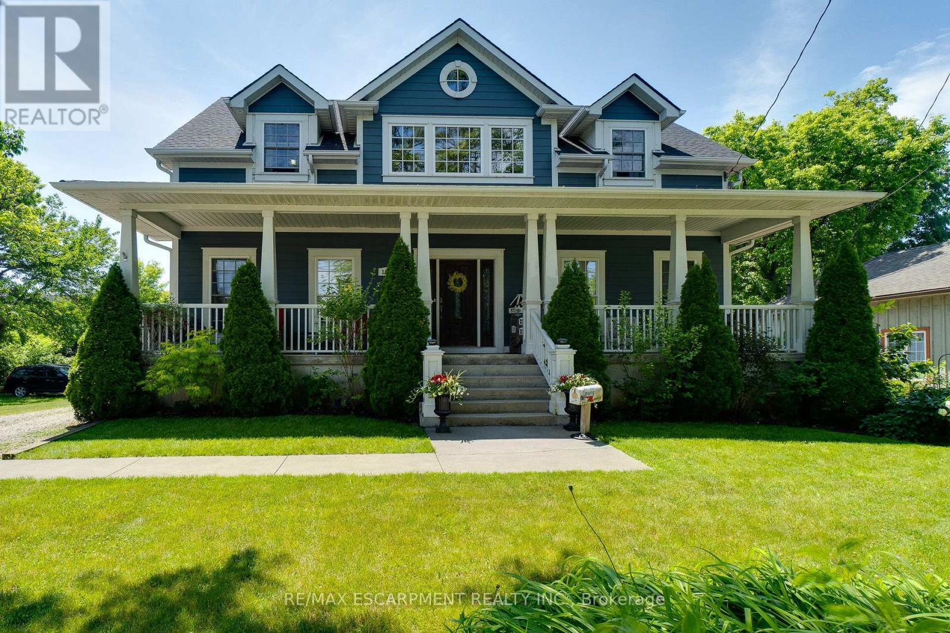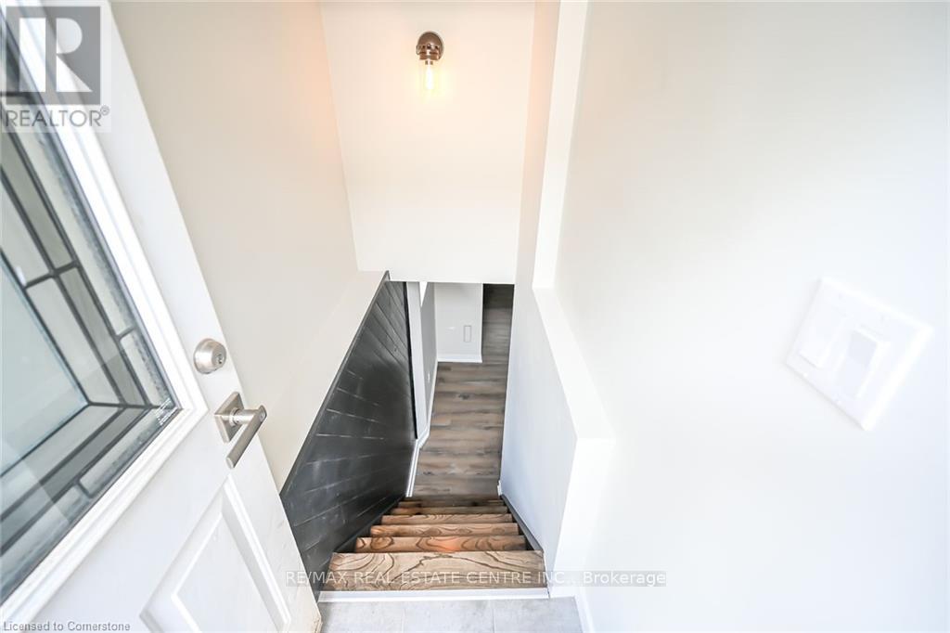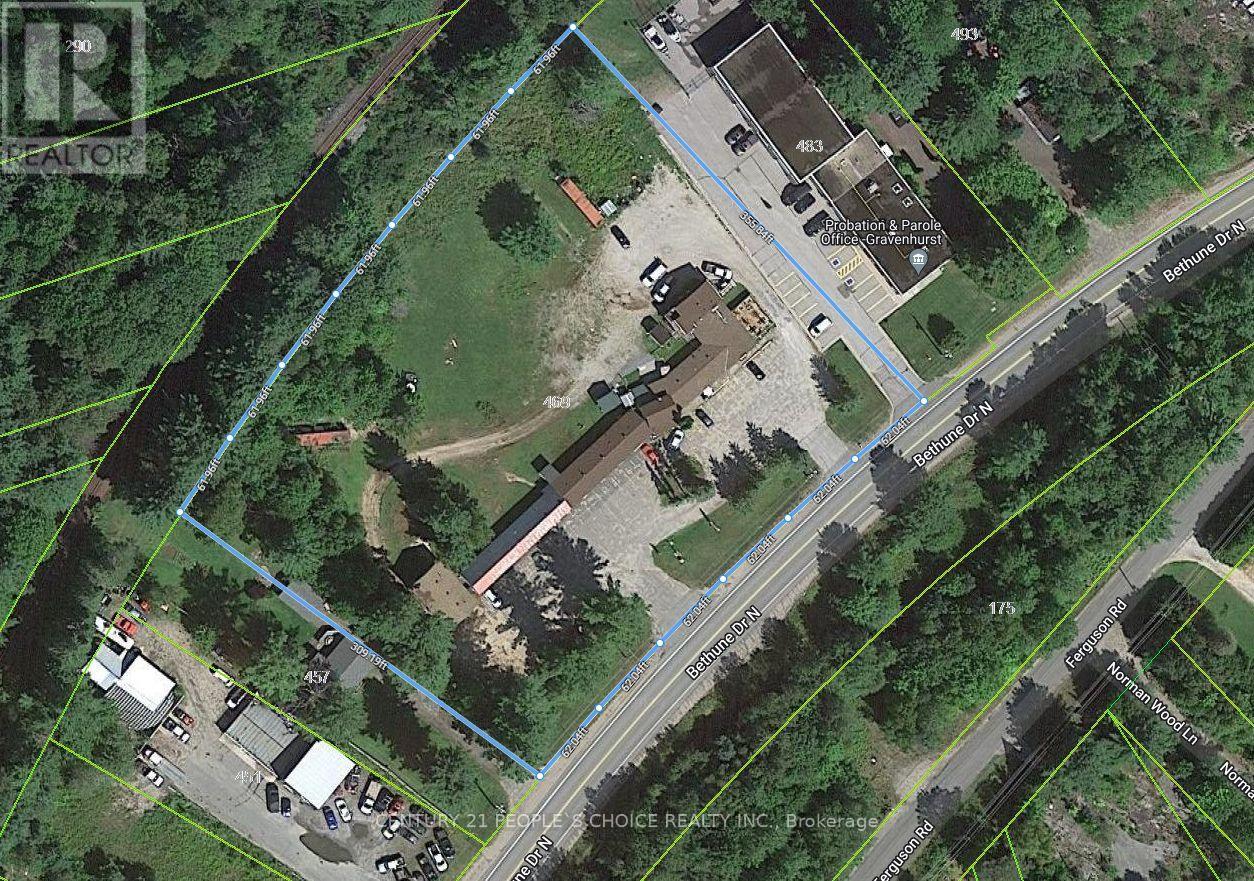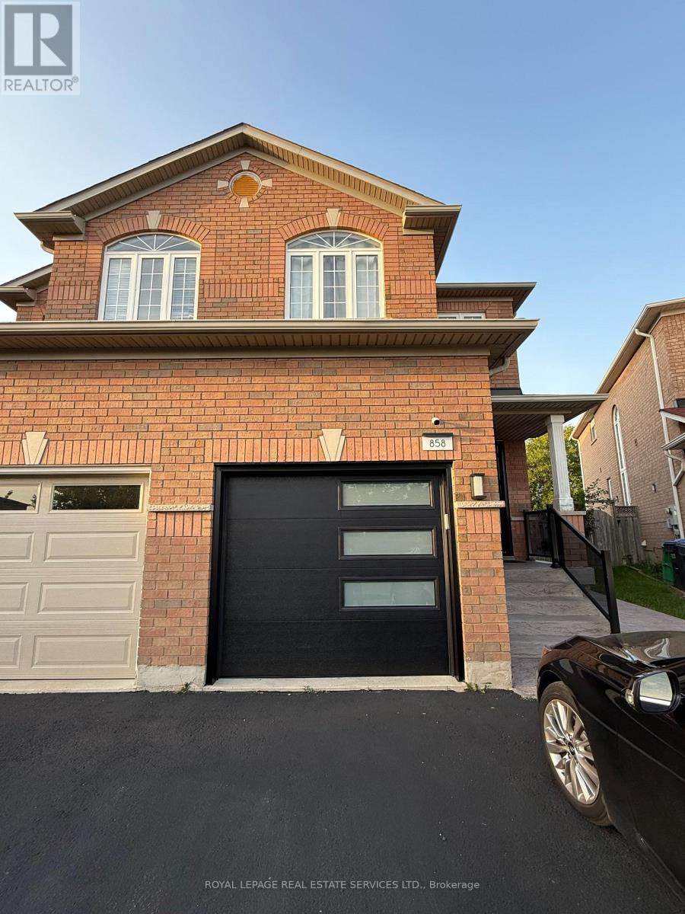1666 Fisher Avenue
Ottawa, Ontario
Charming & Updated Bungalow with Income or In-Law Potential Move-in ready and full of charm, this beautifully updated bungalow in Carleton Heights offers flexible living and excellent value. Featuring 3 bedrooms + den and 2 full bathrooms, the home includes a separate side entrance to a finished basement perfect for a guest suite, home office setup, or future secondary dwelling. The main floor features new hardwood flooring (2025) and a bright open layout that seamlessly connects the living, dining, and kitchen areas perfect for entertaining or everyday living. The updated kitchen (2022, NEW stove 2025) is complete with quartz countertops, stainless steel appliances, and sleek white cabinetry. From the kitchen, step out to a newly built deck(2025), ideal for coffee mornings or weekend BBQs. Downstairs, the basement includes a third bedroom, large rec room, full bath, and plenty of storage. With parking for three vehicles, updated gas furnace (2019) and AC (2018), this home is turnkey. Located minutes from schools, parks, shopping, transit, and the Civic Hospital. R1GG zoning allows potential for redevelopment live in, rent out, or build new. Book your showing today! (id:60365)
209 - 120 Carrick Trail
Gravenhurst, Ontario
Open House Sat Sept 13 2pm to 4pm. Experience the best of Muskoka living at the prestigious Four Season Muskoka Bay Resort. This fully furnished Desirable South West Exposure 1-bedroom, 1-bathroom suite offers an elevated lifestyle perched on one of Canadas top-rated golf courses. Enjoy your morning coffee or evening unwind on a spacious 124 sq. ft. balcony overlooking the scenic natural surroundings and lush fairways. Designed with comfort and style in mind, this bright, modern suite is perfect for personal enjoyment or as a turnkey investment property. Owners have access to an array of luxurious amenities including a state-of-the-art fitness centre, outdoor infinity pool with cliffside views, Children's pool, Lounge area and bar, fine dining, clubhouse, and cozy indoor/outdoor fireplaces. Winter brings cross-country ski trails, fat biking, and a charming outdoor skating rink making this a true 4-season destination. Live full-time, part-time, or take advantage of the resort's professionally managed rental program that offers hassle-free income potential. This unit includes a complimentary Muskoka Bay Golf Club initiation fee (valued up to $55,000), providing access to one of the most coveted golf experiences in Canada. Optional à la carte services such as room service, housekeeping, and concierge ensure every stay is effortless. Whether you are seeking a peaceful Muskoka escape or a flexible investment opportunity, this elegant suite delivers exceptional value and lifestyle in the heart of nature. (id:60365)
6372 Maitland Avenue
Niagara Falls, Ontario
Welcome to 6372 Maitland Street! This well-maintained home is located on a quiet street in the heart of Niagara Falls just minutes to Lundys Lane, the highway, and all the conveniences you need.Inside, youll find a large, high-ceiling living room, spacious dining room, and a bright kitchen perfect for everyday living and entertaining.The home offers plenty of space for your family with - 3 extra-large bedrooms upstairs, each featuring generous walk-in closets, plus a full 4-piece bathroom1 bedroom on the main floor with its own 3-piece bathroom. Theres also a full, unfinished basement with a separate entrance, providing plenty of potential to create additional living space, a rental suite, or a recreation area.The large backyard is ideal for summer barbecues, kids, pets, or simply relaxing outdoors. Plus, a brand-new furnace (2025) ensures comfort and efficiency year-round.With its classic charm, spacious layout, and unbeatable location, this home is ready for its next family. (id:60365)
1026 Beach Boulevard
Hamilton, Ontario
Beautiful Custom-Built Bungaloft Home in the Highly sought after prestigious Beach Boulevard Community, just minutes from Lakeshore Road & Downtown Burlington. You will have access to trendy restaurants, cafes, shopping & Spencer Smith Park. Commuters will appreciate the nearby GO Station & easy access to highways. This Exceptional property is Excellent for families to enjoy waterfront living. Located steps away from the shores of Lake Ontario, residents can enjoy the sandy beach, scenic waterfront walking trails & breathtaking views across the street. Enjoy your morning coffee with beach view from your covered 42 foot front porch. For all those Car Enthusiasts, this is the Garage for you! This home has a unique opportunity with a massive 3 car heated garage with 13'6 ft ceilings, pony panel, skylight, air hose reel, 2 bike pulley lifts, storage unit, 12 ft work bench and vice. Your Home is protected from the elements with the infamous James Hardie Generic Fiber-Cement siding which is engineered for extreme climates. This home has a fantastic layout. Everything has been well thought out. Soaring 17 ft vaulted ceilings, an abundance of natural light creating a welcoming atmosphere with the open concept design which is an Entertainers Delight including gourmet kitchen with plenty of counter space, cabinetry, and a large walk-in pantry. Spacious Primary Bedroom with a stunning Ensuite on the main level. Enjoy convenience of Main floor laundry. Upstairs features two spacious bedrooms & additional bathroom. The separate entrance to basement through mud room provides flexibility for in-law suite. Roughed-in bathroom in basement. Deck in backyard is great for watching the ships come in while entertaining guests & includes a gas BBQ hook-up. Don't miss out on this Unique property and enjoy your Fabulous Beach lifestyle to the fullest or working away in your Dream Garage! (id:60365)
1326 - 7950 Bathurst Street
Vaughan, Ontario
Luxury 2 Bedroom 2 Bathroom unit with 1 parking in the heart of Thornhill. Featuring 9-ft ceilings fill the open-concept layout with natural light., sleek cabinetry, quartz countertops in the modern kitchen, stainless steel built-in appliances, and a large island. The split-bedroom layout offers ideal privacy, with a spacious primary bedroom featuring a full ensuite and generous closet space. The sceond well-sized bedrooms provide flexibility for guests or a home office. Enjoy world-class building amenities such as a full basketball court, state-of-the-art fitness center, party room with outdoor terrace and BBQ area, kids play zone, co-working lounge, dog park and pet wash station, and 24-hour concierge. Easy Access To Transit, Shopping, Entertainment, Parks And Highways. This Suite Is A Rare Find you don't want to miss (id:60365)
495 Dundas Street W
Belleville, Ontario
Looking for the perfect space to grow your business in Belleville? This 4,800 sq.ft. commercial property in the city's desirable west end is now available for lease. Conveniently located just off Dundas Street behind 95.5 Hits FM and Cool 100.1, the building offers a versatile mix of office, retail, and light industrial or assembly space ideal for a contractors shop or a business needing functional, flexible square footage. Features include a drive-in garage door, attached storage, paved front parking with additional gravel space at the rear, air-conditioned office area, a durable metal roof, and municipal water with a holding tank for sanitary. Zoned CH-9, this property is offered for lease at $5500/month + additional rent. With excellent visibility and easy access to Greater Belleville, this is a great opportunity to establish or expand your operations in a high-demand area. Lets connect to talk details! (id:60365)
2 - 43 Mahony Avenue
Hamilton, Ontario
Stunning 2-Bedroom, 1 Bathroom Lower Level Unit with Ensuite Laundry & Parking! Discover the perfect blend of modern and rustic charm in this beautifully renovated 2-bedroom, 1 four-piece bathroom lower level unit. (just short of 7ft ceiling height) Conveniently located just minutes away from the highway, this gem offers both style and convenience. Step into a spacious living area adorned with modern finishes that create a cozy yet sophisticated atmosphere. The open-concept layout seamlessly connects the living, dining, and kitchen areas, making it perfect for entertaining. The well-appointed four-piece bathroom exudes elegance and functionality, while the en suite laundry adds a touch of convenience to your daily routine. Embrace the rustic charm of exposed brick walls, balanced perfectly with sleek, contemporary design elements. This unique combination creates an inviting space that you'll be proud to call home. Never worry about parking with your very own designated spot, ensuring hassle-free access to your unit. Plus, loads of street parking. Don't miss out on this incredible opportunity! Available June 1st (id:60365)
469 Bethune Drive N
Gravenhurst, Ontario
21 ROOM MOTEL For Sale in the city of Gravenhurst in MUSKOKA AREA, one of the major tourists attractions. Just 1.5 hours north of the GTA and close to the Trans Canada Hwy 11 exit. Absentee Owner, great potential for the new buyer to be an Owner Operator, make more money and cut-down the overhead expenses. The property has a good family Restaurant as well (it was on lease till mid 2024) currently it's closed and under renovation. FUTURE POTENTIAL: Ideal location for the Builder/Developer to utilize this 3.08 Acres lot and build a branded hotel or to expand the existing motel with the city's approval. (id:60365)
61 Marluc Avenue
Minden Hills, Ontario
Discover the last available building lot in this exceptional neighborhood in Minden Hills HALIBURTON!! Perfectly positioned in a vibrant live-work community that also embraces cottage country charm! This stunning lot, offering breathtaking views for miles, serves as the ideal foundation for your forever home. Spanning just under 0.4 acres, it is nestled within an upscale residential subdivision on the town's outskirts, with all amenities schools, restaurants, shops, and the picturesque Gull River waterfront and walking trails just a short stroll away. The essential utilities water, sewer, and hydro are conveniently available at the lot line, and a rough driveway leads you to the designated building area. Building plans available in addition, 1000sq ft bungalow awaits your final touches! With untouched forest and parkland to your right, you'll enjoy the tranquility of no neighbours on that side. If peace, beauty, nature, and a welcoming community are what you seek, this is the perfect spot for you! (id:60365)
212 - 6 Eva Road
Toronto, Ontario
Spacious & Bright One Bedroom Unit At Tridel West Village I Building W/ One Underground Parking Space Included. Unit Features: 9Ft Ceiling, New Paint, Laminate Flooring In Living Area, W/O To Large Balcony, Professionally Cleaned & Available Anytime. Convenient Located Beside Hwy 427, Minutes Away From West Village. Top Notch Amenities: Fitness Center, Gym, Indoor Pool, Sauna, Party Room, Media Room, Guests Room, 24Hr Concierge, Visitor Parking & Much More! *Extras* Stainless Steel Appliances: Smooth Cooktop With Oven, Refrigerator & Built-In Microwave Rangehood. White Dishwasher, Stacked Clothes Washer & Dryer Machines, Existing Lighting Fixtures & Window Coverings. (id:60365)
114 - 3050 Erin Centre Boulevard
Mississauga, Ontario
This beautifully maintained townhouse combines style, comfort, and everyday convenience in oneof the most desirable communities. The open-concept main floor features bright living anddining areas with oversized windows, a modern kitchen with quartz countertops, stainless steelappliances, and ample cabinetry, plus a walk-out to a private deck ideal for barbecues andentertaining family and friends. Upstairs, the primary suite offers a mirrored closet and a 4-piece ensuite bath, while the secondary bedroom includes its own mirrored closet and a 3-pieceensuite. The second floor also features ensuite laundry for added convenience. Perfectlylocated across from a park and surrounded by top-rated schools, Tim Hortons, TD and RBCbranches, Erin Mills Town Centre, Credit Valley Hospital, and scenic trails, with StreetsvilleGO Station just 9 minutes away and easy access to major highways, this home is the ultimateblend of modern upgrades, family-friendly living, and unbeatable connectivity. (id:60365)
Bsmt - 858 Khan Crescent
Mississauga, Ontario
Beautifully Renovated One-Bedroom Basement Apartment in a Prime Location! This bright and spacious suite features a fully updated interior, a modern kitchen, and a stylish bathroom perfect for comfortable living. Enjoy shared laundry facilities and convenient seperate access from the garage. Located on a quiet crescent, close to schools, parks, shopping, public transit, and major highways, this home offers excellent convenience and accessibility. Ideal for a single professional or couple seeking a move-in ready space in a family-friendly neighborhood. (id:60365)

