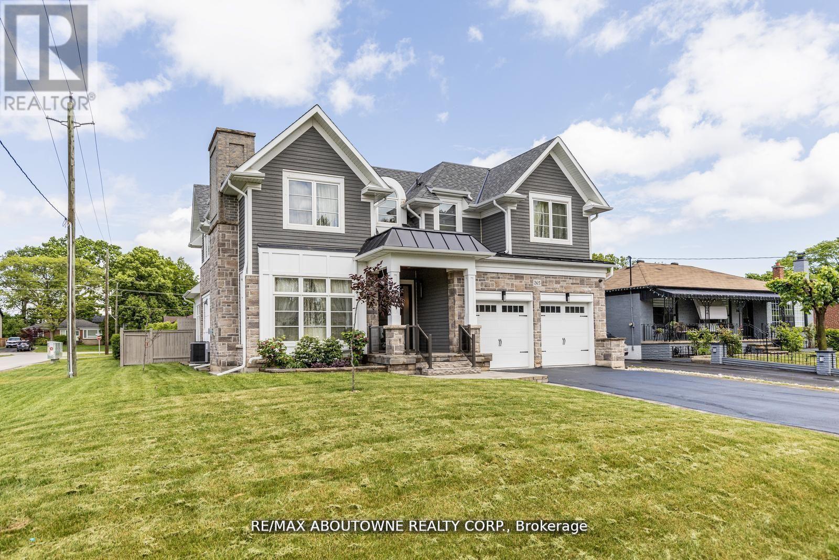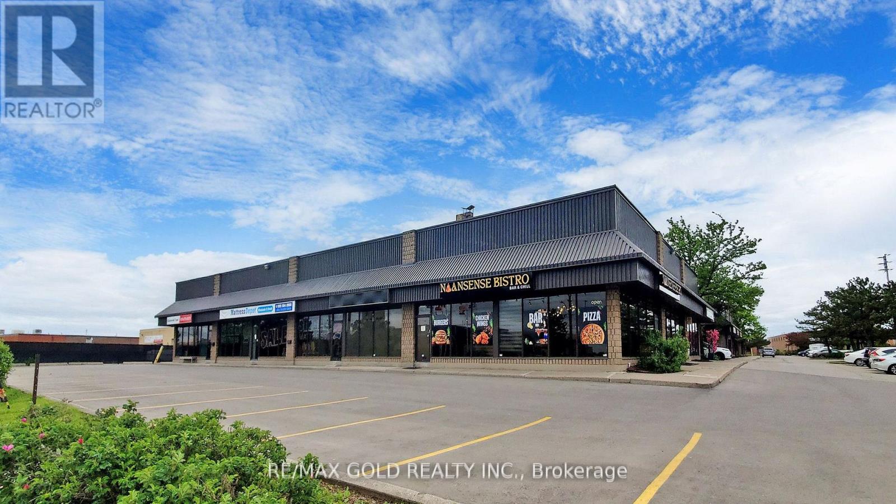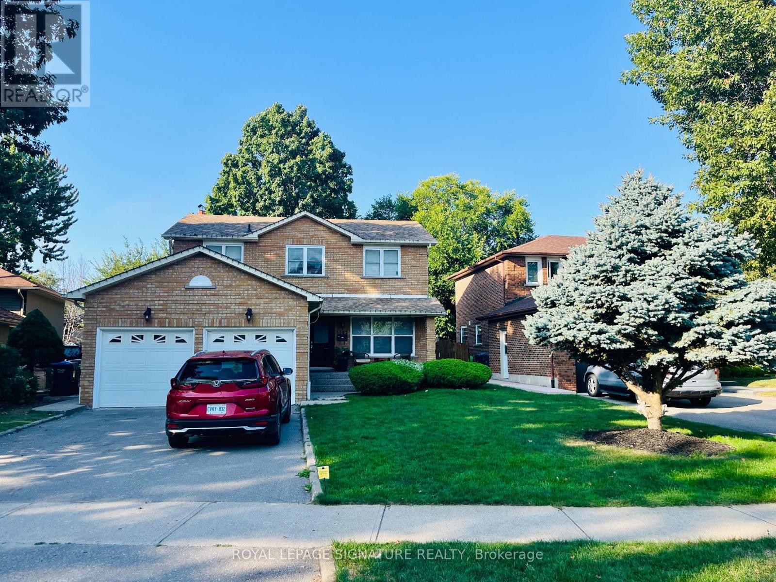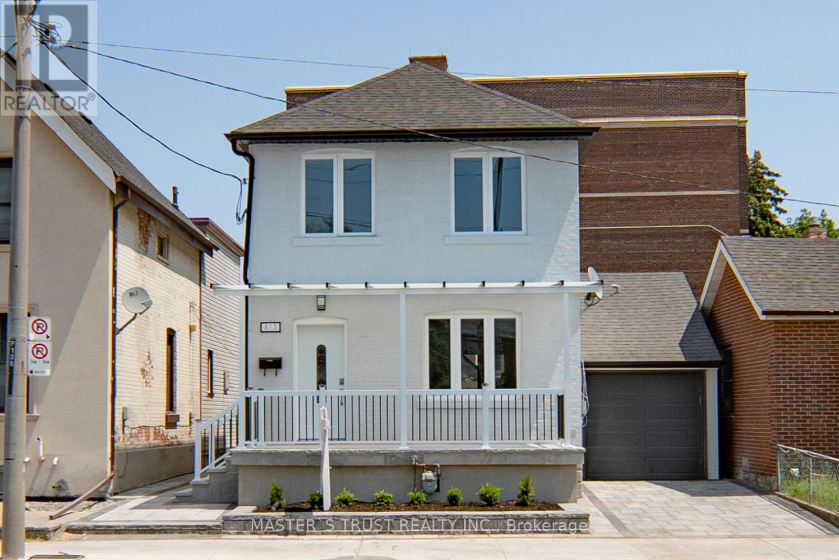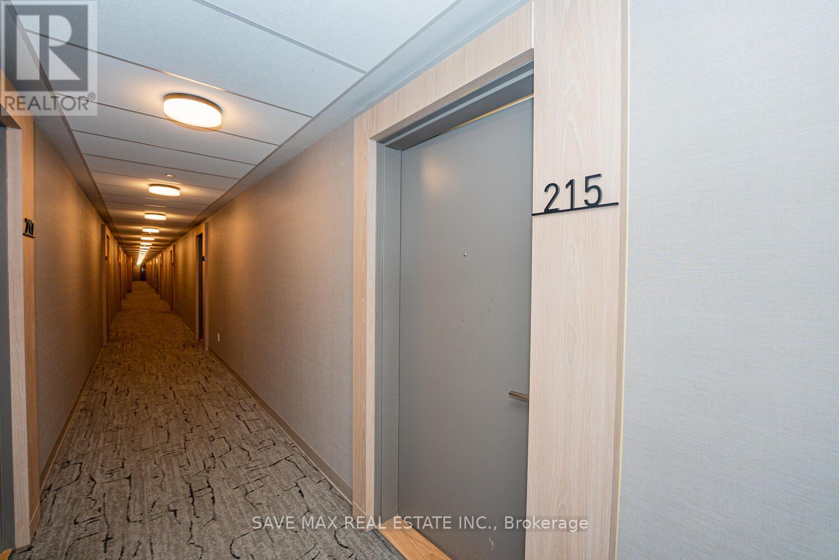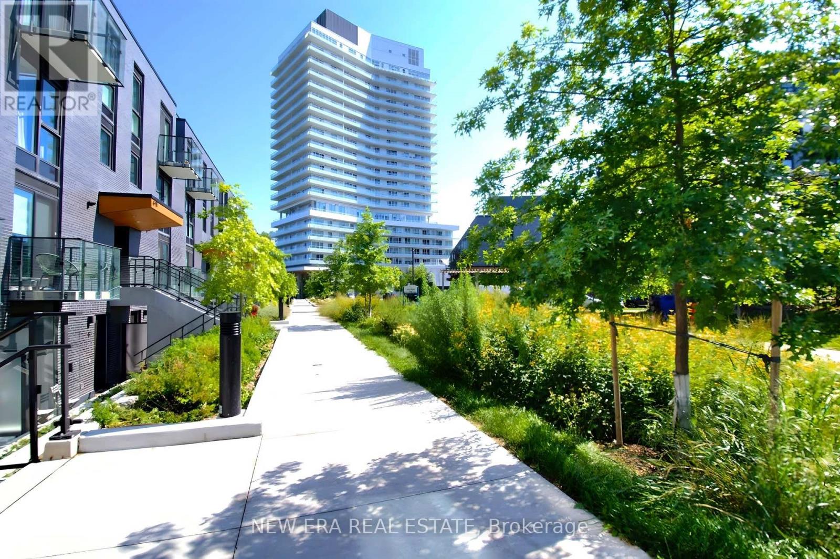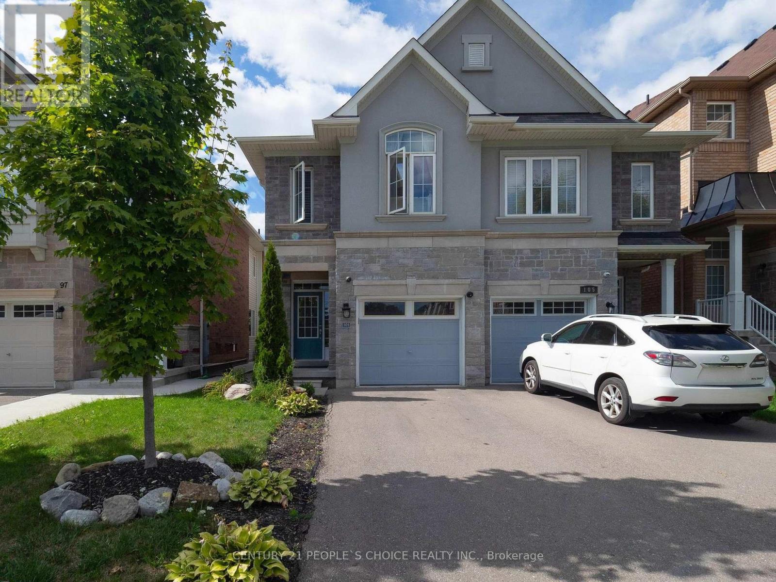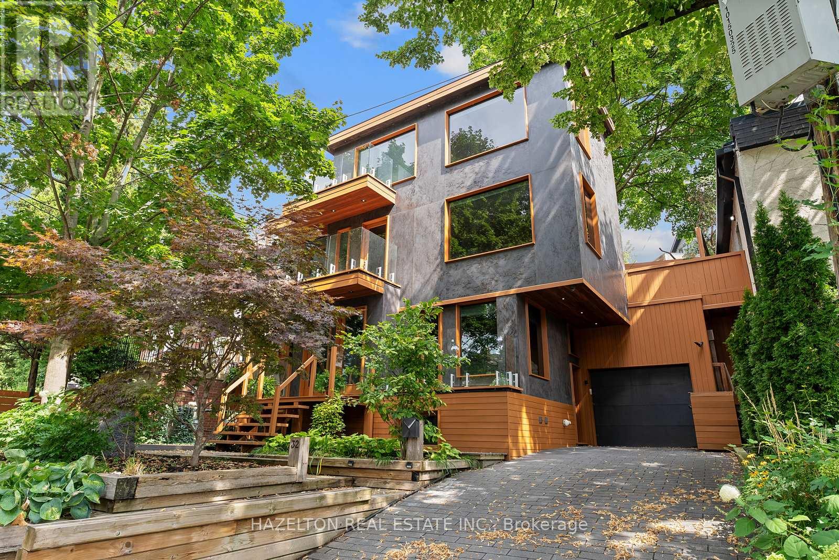Bsmt - 11 Montreal Street
Brampton, Ontario
Spacious 2 Bedroom 2 Washroom Walkout Basement Apartment In The Highly Desirable Credit Valley Community Of Brampton Featuring A Separate Private Entrance, Freshly Painted Interior, Bright Open-Concept Layout With Ample Natural Light, And 1 Car Parking Included, Located In A Family-Friendly Neighborhood Within Walking Distance To Schools, Parks, Trails, And Playgrounds, As Well As Minutes Away From Shopping, Transit, And Major Highways, This Beautifully Maintained Unit Is Ready For Immediate Move-In. (id:60365)
Upper - 265 Woodale Avenue
Oakville, Ontario
Wow!! Renters now rent this stunning custom-built 4-bedroom, 3.5-bath home for lease (main and upper levels only) in Oakville, offering an exceptional blend of elegance and comfort. The spacious interior is enhanced by hardwood flooring throughout, combining durability with timeless style. The gourmet kitchen showcases a large island with premium appliances, including a Jennair fridge and stove, Bosch dishwasher, and Samsung laundry set. Built-in speakers on the main floor create an immersive audio experience for everyday living and entertaining. The backyard is a private retreat featuring a 2023 Latham fiberglass pool (14x30) with spa (7.9x7.9), a covered porch, and a basketball court perfect for both relaxation and recreation. Indoors, three gas fireplaces bring warmth and character, while skylights flood the home with natural light. Freshly painted and meticulously maintained, this corner-lot property (60 x 141.5) offers privacy and ample outdoor space.***Basement not included in lease*** (id:60365)
4,5 - 980 Pacific Gate
Mississauga, Ontario
Here is your chance to run your own restaurant in a great Mississauga location! This corner unit offers excellent visibility and affordable rent of $5,021 (including TMI & taxes), a rare find for this size and setup. The restaurant is 2,700 sq. ft. with seating for 88 guests and comes with an LLBO license. Its already equipped with a 15-foot hood, walk-in freezer, commercial fridge, and all major kitchen equipment in good working condition so you can start right away without big extra costs.You can continue the existing business or bring in your own concept (Indian restaurant is allowed). The clean, modern setup works for all types of foodfrom casual breakfast/lunch places to fine dining. This is a turnkey opportunity perfect for both experienced operators and first-time owners. Low rent, great location, and everything ready to go make it an excellent chance to succeed. Don't miss out your restaurant dream starts here! (id:60365)
29 Masken Circle
Brampton, Ontario
Absolute Stunning! This beautiful fully detached home comes with 3 Spacious bedrooms and 3 Bathrooms. It's located on a quiet, no-exit street with no sidewalks, offering privacy and great curb appeal. This house loaded with upgrades like 9 ft ceilings on main floor, hardwood floors throughout, oak staircase, pot lights and an open-concept layout filled with natural light. The modern kitchen includes granite counter tops, a breakfast bar, backsplash, and stainless steel appliances. A bright family room with a cozy gas fireplace, a spacious primary bedroom with a spa-like ensuite & walk-in Closet, and two other spacious Bright and cozy bedroom with large window for natural light, sleek dark flooring. Laundary on main Floor. This home offers a potential separate side entrance at main level(Just need to install a door).Unfinished basement. The backyard with concrete patio, Gazebo, and shed.It features a full brick exterior, landscaped yards, extended concrete driveway (2022). Family-friendly neighborhood close to schools, parks, shopping, and transit. A wonderful opportunity to own a move-in ready home with charm and convenience! (id:60365)
1342 Canford Crescent
Mississauga, Ontario
Modern 2BR/ 1WR (3pc). Bright, spacious newly built Legal Basement Apartment in a quiet Cul-De-Sac. Located in the heart of desirable Clarkson Community. Ideal for working professional seeking an easy commute or small family looking for comfort and safety. Walking distance to Clarkson GO, 25 Mins express GO train to Downtown, easy access to QEW, 403/407, close proximity to Parks, Trails, Shopping and the Lake. A full kitchen with Stainless Steel Appliances (Fridge, Stove, Microwave, Dishwasher, Washer/Dryer). The unit is professionally sound proofed, central vac. (id:60365)
613 Old Weston Road S
Toronto, Ontario
This is a great opportunity to acquire a brand new solid brick detached 3-Bedroom home with a separate entrance to In-Laws Apt, with an attached garage, plus 2 parking spaces in the rear lane. Additionally, there is a separate basement entrance. The house also comes with a newly built furnace, air conditioning, hot water tank, double door, fridge, dishwasher, stove, and much more. It is also in a convenient location. This home offers tons of features like an open concept main floor and four bathrooms. Don't miss this chance and come take a look for yourself this masterpiece of a home! (id:60365)
Mz08 - 259 The Kingsway
Toronto, Ontario
*PARKING Included* A brand-new residence offering timeless design and luxury amenities. Just 6 km from 401 and renovated Humbertown Shopping Centre across the street - featuring Loblaws, LCBO, Nail spa, Flower shop and more. Suite features soaring 10-foot ceilings and built in closet organizer in primary bedroom mirrored closet. Residents enjoy an unmatched lifestyle with indoor amenities including a swimming pool, a whirlpool, a sauna, a fully equipped fitness centre, yoga studio, guest suites, and elegant entertaining spaces such as a party room and dining room with terrace. Outdoor amenities feature a beautifully landscaped private terrace and English garden courtyard, rooftop dining and BBQ areas. Close to Top schools, parks, transit, and only minutes from downtown Toronto and Pearson Airport. (id:60365)
215 - 155 Downsview Park Boulevard
Toronto, Ontario
Welcome to life at Downsview Park! This bright and spacious unit offers spectacular pond views and an abundance of natural light throughout. With 3 Good sized bedrooms and 3 bathrooms, including a good size primary bedroom featuring a walk-in closet and an upgraded 4-piece ensuite, this home is designed for comfort. lots of builder upgrades enhance the kitchen and bathrooms, adding a modern touch to every space. Step out onto your private Approx 70 Sq feet balcony to soak in the peaceful surroundings or take advantage of everything Downsview Park has to offer from summer movie nights and firework shows to park runs and community events. With One parking spots, and convenient access to York University, Highway 401, TTC, and GO stations, this home offers the perfect balance of tranquility and urban convenience. (id:60365)
1904 - 20 Brin Drive
Toronto, Ontario
Discover Kingsway by the River where the vibrancy of city living meets the tranquility of nature. This bright and airy 2-bedroom, 2-bathroom condo boasts sweeping views of the Humber River and Lambton Golf Course, all from a generous 175 sq. ft. balcony finished with premium composite deckingperfect for quiet mornings and laid-back evenings. Inside, you'll find a smartly designed open-concept layout featuring floor-to-ceiling windows, elevated 9-foot smooth ceilings, wide plank flooring, and a stylish breakfast bar with added storage.The kitchen features sleek quartz countertops and built-in stainless steel appliances. The primary bedroom includes ensuite bath, and walkout to the balcony. Immaculately maintained and move-in ready. Residents have access to resort-style amenities including a fitness centre, party room, 7th-floor rooftop terrace with BBQs, guest suite, and more. Located in a prime pocket of Etobicoke, surrounded by top-rated schools, scenic trails, shops, dining, and steps from the new Marche Leos Market. A fantastic unit in a coveted community this ones not to be missed! (id:60365)
76 Northwood Drive
Brampton, Ontario
MUST SEE! Immaculate Newly Renovated & Rarely Offered 3 Bedroom Home with 4-bedroom partially finished basement with permit. Located In the DOWNTOWN OF BRAMPTON. Stunning Ideal Layout with Living& Dining. $$$$ Lots Spent on Renovations. Kitchen (JULY 2025), Floor (JULY 2025), Neutral Color Paint (2025), LED Pot Lights (2024) and Bathroom (2025).'NO SIDEWALK'. Family Friendly Neighborhood & Newly poured concrete Backyard Oasis Perfect for Entertaining. Nearby, Parks, Restaurants, And Grocery Stores. Mere Minutes To DOWNTOWN, Toronto Premium Outlets and Steps to Public Transit. (id:60365)
101 Preston Meadows Avenue
Mississauga, Ontario
Welcome to this executive, only 9-year-old semi-detached home located in the highly desirable Eglinton/Hurontario area of Mississauga! Perfectly situated close to Highways 401/403/407, top schools, shopping, business centers, and vibrant downtown Mississauga. This bright and spacious modern home offers an open-concept layout with 9 ft ceilings, laminate flooring on the main floor, and a cozy gas fireplace in the living room. The hardwood staircase leads to spacious bedrooms with large windows, each with access to a bathroom for added convenience. The large upgraded kitchen overlooks the living room, making it ideal for family living and entertaining. Additional highlights include direct entry from the garage, laundry on the second level, and a well-maintained backyard. Just minutes from Square One! (id:60365)
32 Regal Road
Toronto, Ontario
Located in Torontos sought-after Regal Heights neighbourhood, this rare duplex offers a modern sanctuary where architecture and nature meet in perfect harmony. Nestled among mature trees and framed by curated landscaping, it provides a private retreat unlike any other in the city. The exterior is finished with unique porcelain tile, while the balconies are enclosed by sleek glass railings, and the floors throughout are crafted from exotic tiger wood. Warm wood accents soften sleek contemporary lines, grounding the design in natural beauty.Each unit has its own unique character. The upper suite welcomes you with abundant natural light, floor-to-ceiling windows, and dual skylights. Its open-concept layout captures serene treetop views from every room. The primary suite is a tranquil retreat with spa-inspired finishes, six private walkouts, and an unfinished rooftop terrace awaiting your personal touch.The main-floor suite features 2 bedrooms, with the 2nd currently used as a den, newly updated kitchen with brand-new appliances and a private balcony, perfect for enjoying morning coffee.The basement includes its own suite, offering even more flexibility with a separate entrance, kitchenette, high ceilings, and natural light, making it ideal as an in-law suite or a third income-generating unit. A turnkey property offering charm, flexibility, and prime location, it is ideal for multi-generational living or rental income with lasting value. Perfectly situated steps from cafés, restaurants, and shops, with easy access to the Annex, Corso Italia, Ossington, parks, schools, and community amenities. The sellers do not represent or warrant retrofit compliance with respect to the multiple residential units. (id:60365)


