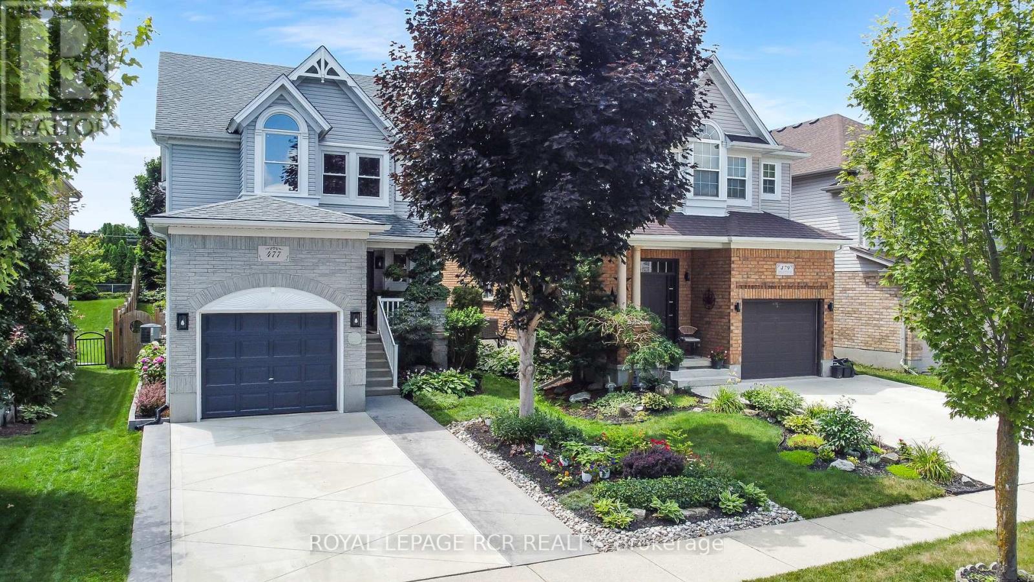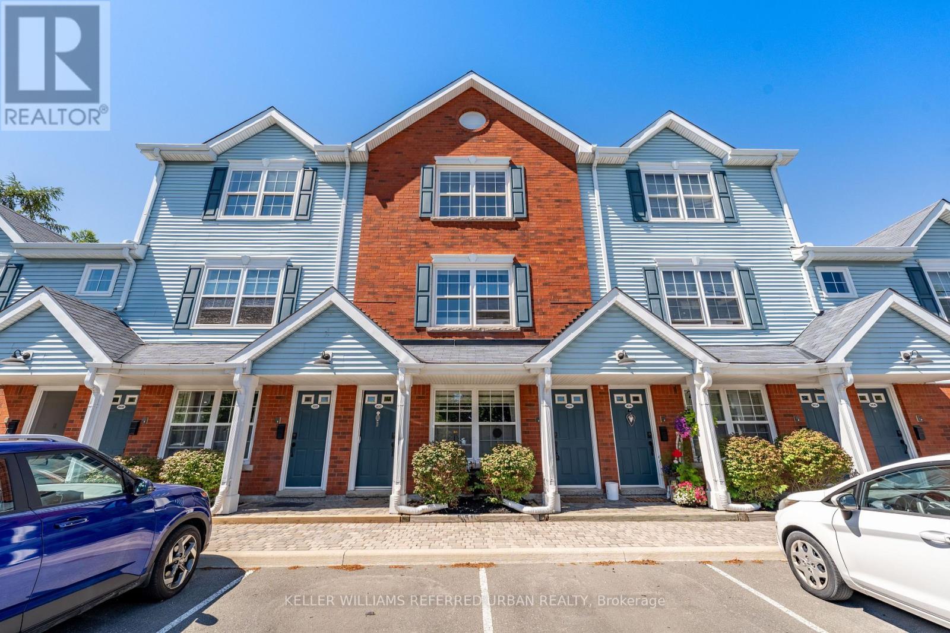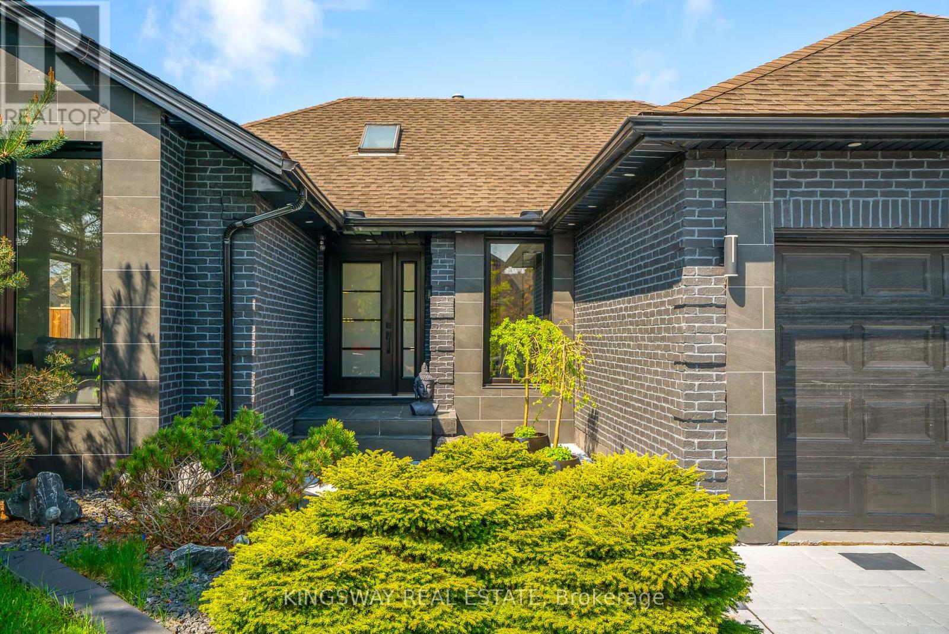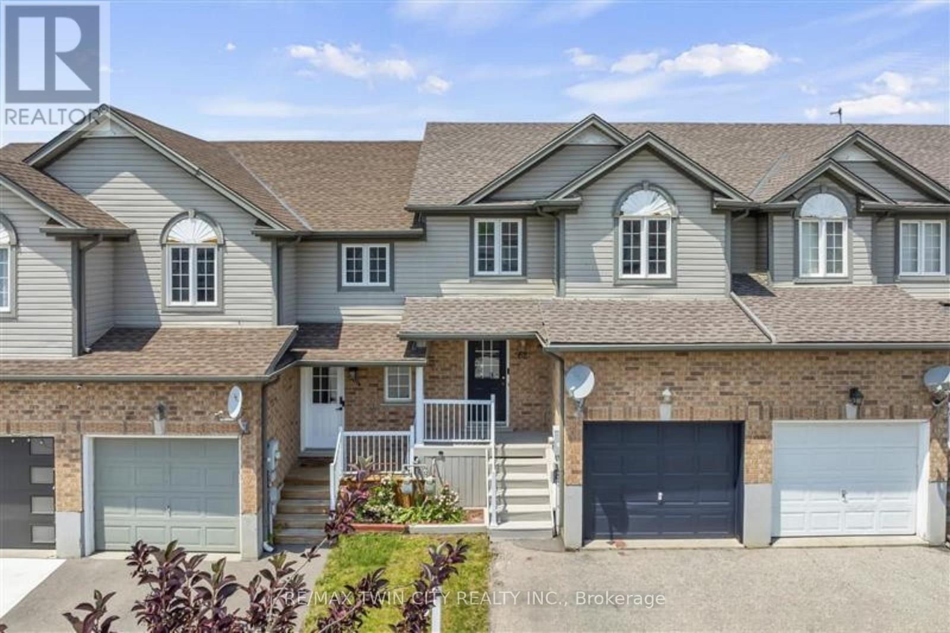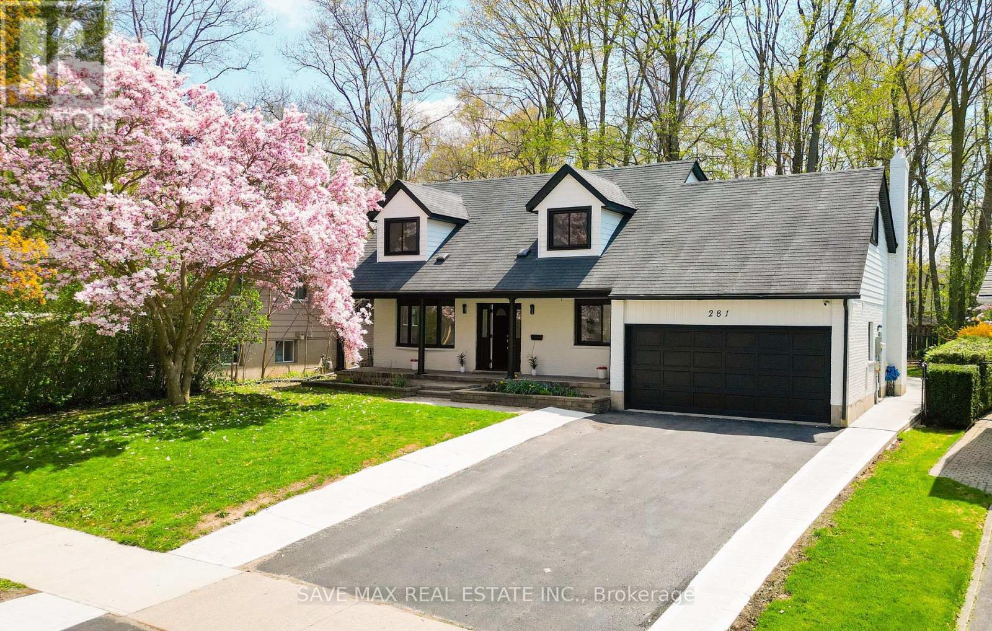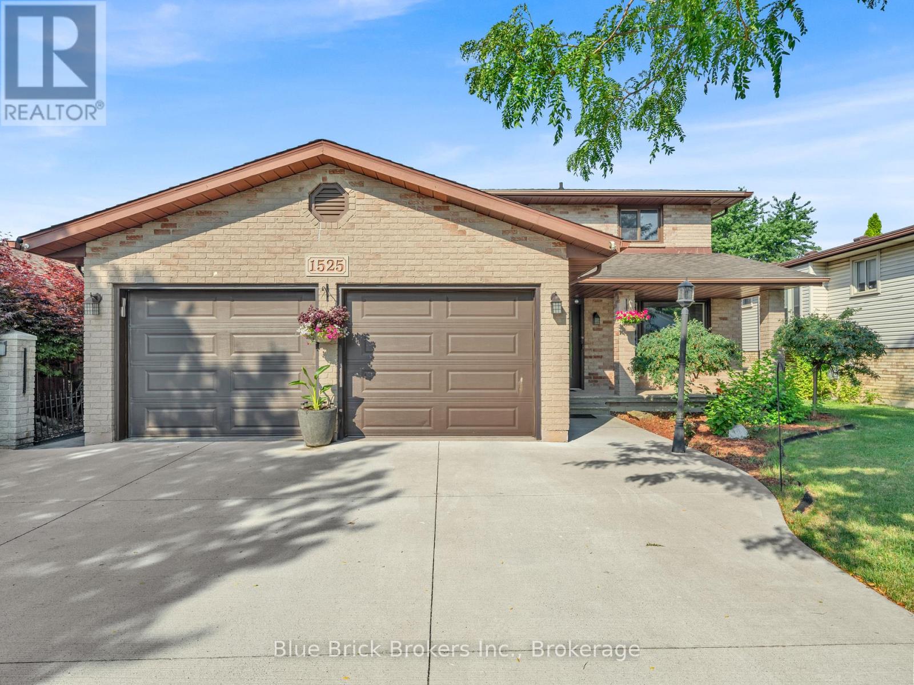477 Brigantine Drive
Waterloo, Ontario
Exceptional Curb Appeal! This beautiful 3 bedroom, 3 bath, 2 storey home has been lovingly maintained and updated. From the immaculate gardens to the updated Kitchen and Baths, from the finished basement to the entertainer's deck with Gas BBQ hook-up & Hot Tub, everything has been taken care of in this attractive home. Original owners are offering it for sale for the very first time. The updated kitchen is sensational! You have to explore the appliance garage, and pull-out shelving throughout this expansive space. The custom kitchen cabinets maximize storage space and functionality. Ideal for the serious cook. The kitchen overlooks the sunken living space and is ideal for hosting guests and family, the combined space spills out onto the large backyard deck which offers great privacy. All bathrooms have been updated and modern. Upstairs the oversized Primary bedroom features vaulted ceilings and a walk-in closet. The upstairs also contains the convenient laundry room with updated appliances. The 2nd and 3rd bedrooms are both a great size and each have nice windows overlooking the private back yard. In the basement, you will find a nice bathroom with shower and heated flooring, a beautiful 3-sided gas fireplace and a great den for watching TV and relaxing. The built-in Murphy Bed provides a space for friends to stay. You will find ample room in the basement and creative use of space for storage and a built-in workspace. Every aspect of this home is top-notch and high-quality including the custom shed. Updates Include: 2024: Upstairs Bath & Laundry, Front Door & Patio Slider, Living Room Floor, Power Curtains & Built-In Cabinetry, B/I Range Fan, B/I Humidifier. 2023: Windows in Bedrooms and Stairway, Water Softener. 2020: New Decking, New Bosch Dishwasher. 2019: New Kitchen Floor, Cabinets, Countertop, New Powder Room & New Washer/Dryer. 2017: New A/C & Furnace. Plus Concrete Drive, Basement & Roof all within the last 10 years. Come and see it, you will love it! (id:60365)
770 Cook Crescent
Shelburne, Ontario
Lovely "Sunflower" Model End-Unit Townhouse Bright, Spacious, and Move-In Ready! This beautiful 3-bedroom, 3-bathroom family home offers comfort, style, and unmatched convenience in a sought-after community. Desirable end unit with a fully fenced lot for your outdoor enjoyment. Key Features include: Bright, Airy Living Spaces, The open-concept main floor seamlessly blends the living room, breakfast area, and kitchen perfect for entertaining or everyday living. Large windows flood the home with natural light. With it's Modern Kitchen, Enjoy cooking with stainless steel appliances and easy access to your backyard through a walkout from the dining area. All three upstairs bedrooms are spacious, ideal for family or guests. The primary suite features a large walk-in closet and a 4-piece ensuite bathroom for added luxury. Fresh Upgrades include Brand new broadloom carpet enhances the staircase and the entire upper level, adding a warm and cozy touch and freshly painted throughout. A handy 2-piece bath is located on the main floor for guest use. Additional Highlights include Parking for 3 Vehicles, 2 in driveway plus a single-car garage. The Unfinished Basement is A blank canvas for your future rec room, gym, or home office dreams. (id:60365)
215 Hostetler Road
Wilmot, Ontario
Exquisite custom-built home set on a quarter acre lot, offering nearly 5,000 sq ft of luxurious living space, including a fully finished walkout basement. From the moment you enter, the quality and craftsmanship are evident, with soaring ceilings, elegant wainscoting, French doors, crown moulding, and gleaming hardwood floors throughout the main level. Just off the foyer, a dedicated home office provides a quiet space for work or study. The grand two-storey living and dining area features a cast stone fireplace with a floor-to-ceiling mantle, creating an impressive focal point. The adjacent kitchen is both stylish and functional, with ample cabinetry, granite countertops, tile backsplash, gas range, island with seating, and a bright breakfast area with sliding doors leading to the upper deck. A cozy family room, powder room, convenient laundry area, and a mudroom with access to the triple car garage complete the main floor. Upstairs, the primary suite is a true retreat, featuring a private balcony overlooking the backyard, a walk-in closet, and a spa-like 5-piece ensuite with double vanity, soaker tub, and separate glass shower. Three additional bedrooms complete the upper level, one with its own ensuite and walk-in closet, and two connected by a shared Jack-and-Jill bathroom, all overlooking the stunning living room below. The walkout basement offers excellent in-law suite potential, complete with a kitchenette/wet bar, large recreation room, bedroom with walk-in closet and ensuite (including jetted soaker tub and glass shower), home gym or den, and powder room. Step outside to your own private oasis: a glass-paneled deck transitions to a lower patio surrounding the inground pool, all framed by meticulously landscaped gardens. This exceptional property offers space, sophistication, and resort-style living in one unforgettable package. (id:60365)
A203 - 182 D'arcy Street
Cobourg, Ontario
Welcome to this updated 2-bedroom, 2-bathroom condo townhouse in downtown Cobourg. This move-in ready unit features an updated kitchen (2015) with stainless steel appliances and gorgeous strip hardwood floors (2018). South-facing with large windows, the space is filled with natural light. The open-concept main level offers a stylish 2-storey layout with high ceilings, giving a loft-inspired feel. The main floor bedroom includes a 4-piece ensuite, walk-in closet, and private balcony. Upstairs, you'll find an open den ideal for an office or family room and a second primary bedroom, also with a 4-piece ensuite, walk-in closet, and private balcony. Includes 2 storage lockers and 1 parking space (option to rent a second spot, if available through management). Ideally located just steps to Cobourg's historic downtown, restaurants, shopping, and a short walk to Victoria Park, Cobourg Beach, VIA Rail, and Hwy 401. A fantastic opportunity for low-maintenance living near the lake. (id:60365)
166 - 700 Osgoode Drive
London South, Ontario
WELCOME TO UNIT #166-700 OSGOODE DR. A SPACIOUS, BRIGHT, GOOD SIZED THREE BEDROOM + DEN, SUPERCLEAN, WELL-MAINTAINED TOWNHOUSE! THIS TOWNHOUSE OFFERS COMFORT, CONVIENCE, AND STYLE IN ONE OFLONDON SOUTH Y'S COMMUNITIES. THIS CHARMING TOWNHOUSE IS PRICED FOR FIRST TIME BUYERS. THISHOME IS FRESHLY PAINTED THROUGHOUT, CONTAINING A WALK OUT PATIO WITH A NICE DECK FOR SUMMER BBQENJOYMENT. IT HAS DIRECT ACCESS TO THE SINGLE CAR GARAGE, WITH A PRIVATE DRIVEWAY WITHADDITIONAL PARKING. THIS HOUSE IS LOCATED WITHIN WALKING DISTANCE TO SCHOOLS INCLUDING ST.FRANIC CATHOLIC, SIR WILFRED LAURIER AND ARTHUR STRINGER PUBLIC SCHOOL. YOU'RE ALSO CLOSE TOWHITE OAKS MALL, WESTMINSTER POOL, SHOPPING AND QUICK ACCESS TO HWY 401. THIS HOUSE IS IDEALFOR FIRST TIME BUYERS, DOWNSIZERS OR INVESTORS. A TRUE TURNKEY OPPORTUNITY IN A FAMILY-FRIENDLYNEIGHBORHOOD! (id:60365)
202 Michael Drive
Welland, Ontario
Glamorous Newley Renovated 3 Bedroom Bungalow. Located beside nature on the dead end of a quite child friendly street. This home has been transformed to be spacious and a entertainers paradise. Featuring Skylights, Enormous windows for natural light, Crystal Chandeliers, Built in 8 person Dining Table, Maintenance Free Backyard and so much more. Included; Gazebo, 6 person Jacuzzi, Garden Shed, Outdoor Fire Pit, Electrical Light Fixtures, BI Appliances (Fisher & Paykel) Fridge, Stovetop, Retractable Stove Vent, Combo Microwave, Oven, Dual Drawer Dishwasher, Wine Cooler, Garburator, (basement) Washer, Dryer, Dishwasher, Chest Freezer, Fridge, Stove, Hood Fan, Microwave, Liv Rm Television, Bedroom Television, Napoleon Electric Fireplace, Napoleon Gas Fireplace, Garage Door Opener and Remotes, Napoleon Furnace Heat Pump AC Combo (id:60365)
43 Oxford Street
Hamilton, Ontario
Welcome to 43 Oxford Street, a beautifully updated Victorian home in one of Hamilton's most family-friendly neighbourhoods. This 3-bedroom, 2-bathroom charmer blends historic character with modern comfort. Inside, you'll find original hardwood floors, elegant pocket doors, and a stunning curved staircase - all nods to the home's 1880s craftsmanship. The main floor boasts a thoughtfully renovated kitchen (2021) featuring quartzite counters, stainless steel appliances, hardwood floors, and new windows and sliding doors that flood the space with light. Upstairs offers three generous bedrooms and a full bath, perfect for growing families or professionals. The lower level includes a second bathroom, laundry, and plenty of storage. The backyard is a private urban oasis, ideal for relaxing or entertaining. Ideally situated just steps from two elementary schools, three beautiful parks, the West Harbour GO Station, Dundurn Castle, and the scenic Hamilton Harbour waterfront trail. Quick access to the 403/QEW makes commuting a breeze. This is heritage charm and urban convenience at its best - don't miss it! (id:60365)
62 Foxglove Crescent
Kitchener, Ontario
Welcome to 62 Foxglove Crescent: A Beautifully Renovated Freehold Townhome in One of Kitcheners Most Sought-After Neighborhoods! Step into this immaculate 2-storey FREEHOLD townhouse, meaning NO condo fees, nestled in a prime family-friendly community. Recently renovated & freshly painted throughout, this move-in-ready home is a true gem. As you enter, youre greeted by a bright & open-concept main floor boasting a thoughtfully designed layout. The freshly Renovated kitchen, 2025, featuring quartz countertops, stylish cabinetry & new stylish faucet. Adjacent to the kitchen, the dining room & sunlit living room create a seamless flow, filled with natural light & adorned with carpet-free flooring for a clean, contemporary feel. Upstairs, discover 3 generously sized bedrooms, each offering comfort, along with a freshly updated full bathroom. The primary bedroom includes a spacious closet space, making it the perfect retreat with outside views. A fully finished basement, Renovated in 2023, featuring two additional bedrooms, a modern 3-piece bathroom, and abundant storage space, offering incredible flexibility whether you need guest rooms, home offices, or extra family living space. Outside, enjoy your private, fully fenced backyard with a deck ideal for summer BBQs, morning coffee, or peaceful evening relaxation. The extended driveway easily fits two cars, adding even more convenience. This well-maintained home is packed with upgrades, including: Roof (2016); New kitchen (2025); Water softener (2024), Basement renovation (2023); Fresh paint (2025); Situated in a highly accessible location, you're just minutes from top-tier amenities including the Sunrise Shopping Centre, The Boardwalk, Highway 7/8, 401 access, schools, trails, public transit, restaurants & parks. Everything your family needs is right at your doorstep! Whether you're a first-time homebuyer, investor, or growing family, this house offers an unbeatable blend of space & location. Book your showing today! (id:60365)
21a - 50 Howe Drive
Kitchener, Ontario
Welcome to 50 Howe Drive, Unit 21A, in the well-connected Laurentian Hills neighbourhood. If youre looking for low-maintenance living with everything you need just minutes away, this one has a lot to offer. Inside, youll find a functional layout with great natural light, thanks to the added privacy of being a corner unit. The eat-in kitchen features stainless steel appliances, a breakfast bar, and plenty of storage, and it flows into a spacious living room with walkout access to your private back deck. A main floor powder room and in-suite laundry add extra convenience. Upstairs, theres a roomy primary bedroom, two additional bedrooms, and a 4-piece bath. The complex is family-friendly with a kids play area, and youre just minutes from shopping, schools, parks, and highway access. A comfortable, easy-to-maintain home in a location that makes everyday life simpler. (id:60365)
281 Parkmount Drive
Waterloo, Ontario
Set on an impressive 57.55' x 134.34' huge lot, welcome to 281 Parkmount Drive- A stunningly renovated 6-bedroom, 4-bathroom residence in the prestigious Lakeshore community of Waterloo. With approximately 2500 sq ft above grade and 3500 sq ft total including a legal basement, over $200K in upgrades have transformed this property into a modern masterpiece. Offering a double-car garage, parking for up to 4 more on the driveway makes for 6 Car parking total and exceptional outdoor space, this home redefines luxury and comfort. The versatile layout features 4+2 bedrooms, 4 full bathrooms, a laundry, including a rare main-floor bath, perfect for large or growing families. The elegant double-door entry opens to a light-filled interior adorned with brand-new flooring, pot lights, and a cozy family room fireplace. The main level also showcases a mudroom and a stunning 30 x 12 sunroom perfect for enjoyment and hosting family gatherings. Upstairs, the primary bedroom with a private ensuite plus three more bedrooms and an updated shared bath offer a serene retreat. The fully finished, legal basement with separate entrance boasts two bedrooms, a full kitchen, a large living room, luxurious bathroom with jacuzzi, and its own laundry ideal for multigenerational living or rental income. Additional highlights include a modern exterior with fresh paint and an upgraded 200-amp panel. Located close to excellent schools, parks, and everyday conveniences, 281 Parkmount Drive seamlessly blends timeless elegance with contemporary style. RSA (id:60365)
1525 South Pacific Avenue
Windsor, Ontario
Top 5 Reasons This is your Next Home.1) Meticulously Maintained Detached property Nested in the Sought after Neighbourhood of South Windsor offering (3+1) Bedroom and 4 Washroom situated in wide lot with Matured Tree 2)This Home Featuring a unique layout with Main Floor Laundry, Powder room and a Stand alone Shower next to it, Separate Living/Dining/Family Room with Hardwood floors, Well sized kitchen extends to a dedicated 3 Side glassed breakfast area with tones of Natural Light and a Fully fenced backyard with a Cozy Patio 3)2nd storey Features 3 generous sized bedrooms and 2 Full Washrooms with the primary bedroom being an extra spacious with its own Ensuite and walk in Closet. 4) Fully finished basement with Walk up Separate Entrance and Ambient Lighting Generates $1600/Month ,Features Large Living Room, Kitchen, 1 Spacious Bedroom, 3 Piece Washroom, Storage Room with Carpet free Floor, New 2024 AC. 5)Large Driveway with no Side walk can accommodates up to 6 parking,With the convenience of 5 Min to Devonshire Mall,EC.Row Expy, HWY401, Schools, Big-box stores,Parks and Much more... WECAR MLS#-25018662 (id:60365)
44 Edward Street
Bracebridge, Ontario
FALL IN LOVE WITH THIS RENOVATED BUNGALOW WITH IN-LAW CAPABILITY & STEPS TO DOWNTOWN! Tucked into a quiet cul-de-sac just five minutes walking distance from the heart of downtown Bracebridge, this cute-as-a-button bungalow is the kind of place that makes you want to stay awhile. Imagine morning strolls to grab coffee, a peaceful visit to nearby Bracebridge Falls, afternoons exploring Wilson Falls Trail, and weekends enjoying local dining, shopping, and the charm of small-town life, all just steps from your door. Extensively renovated and carpet-free, this home showcases a modern style throughout, including a crisp white kitchen with stainless steel appliances, a newer dishwasher, an apron-front sink, a geometric tile backsplash, a peninsula with seating, pot lights, and crown moulding. The spacious primary bedroom features two large windows, a bold accent wall, and warm wood tones, while the main floor laundry offers added convenience with a walkout to the raised deck and a private, tree-lined backyard. The partially finished basement features a self-contained area with in-law potential, offering a second kitchen, living room, bedroom, and full bath. Whether you're a first-time buyer, downsizer, or small family looking for a great starting point, this #HomeToStay is full of possibilities! (id:60365)

