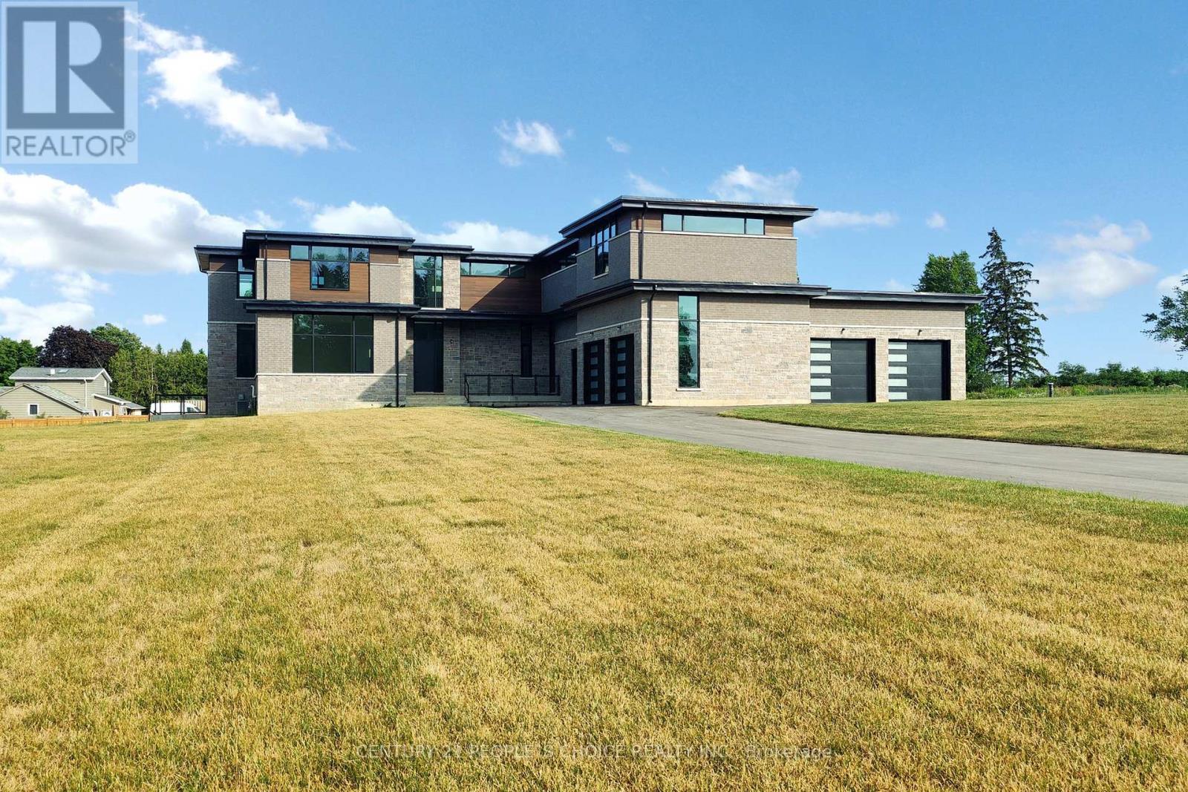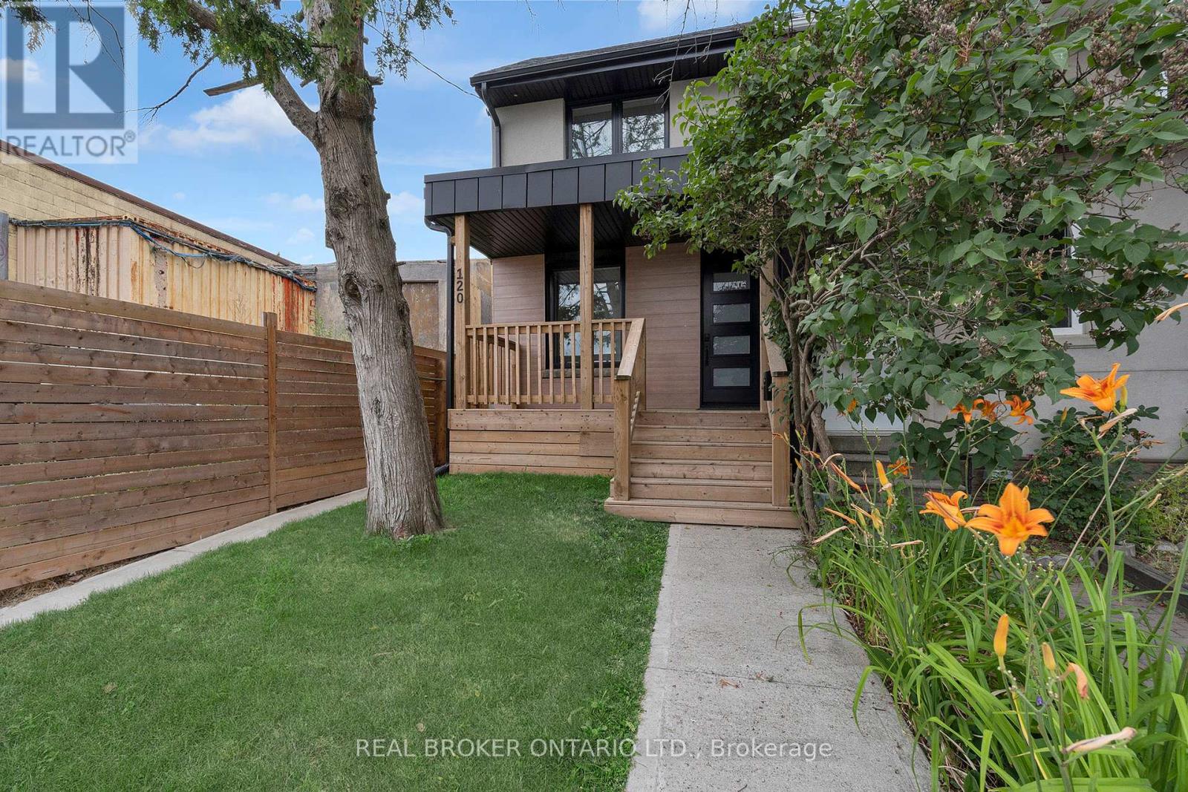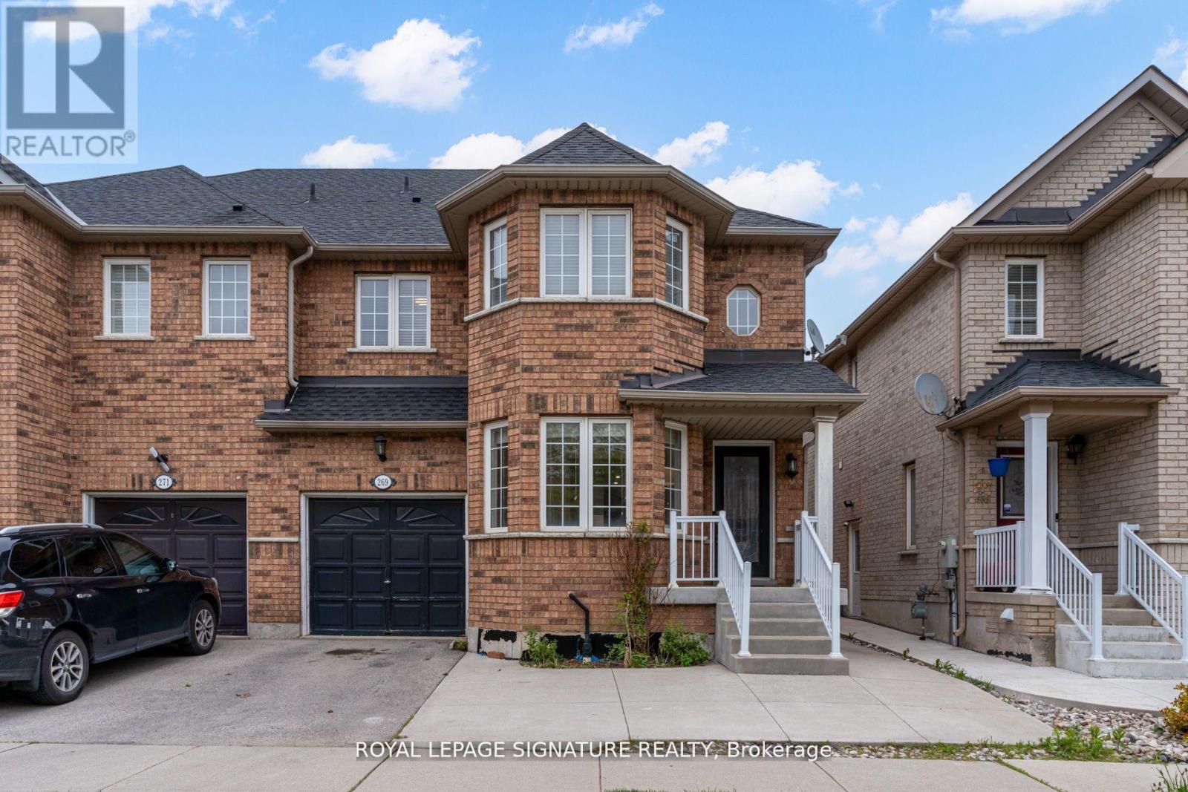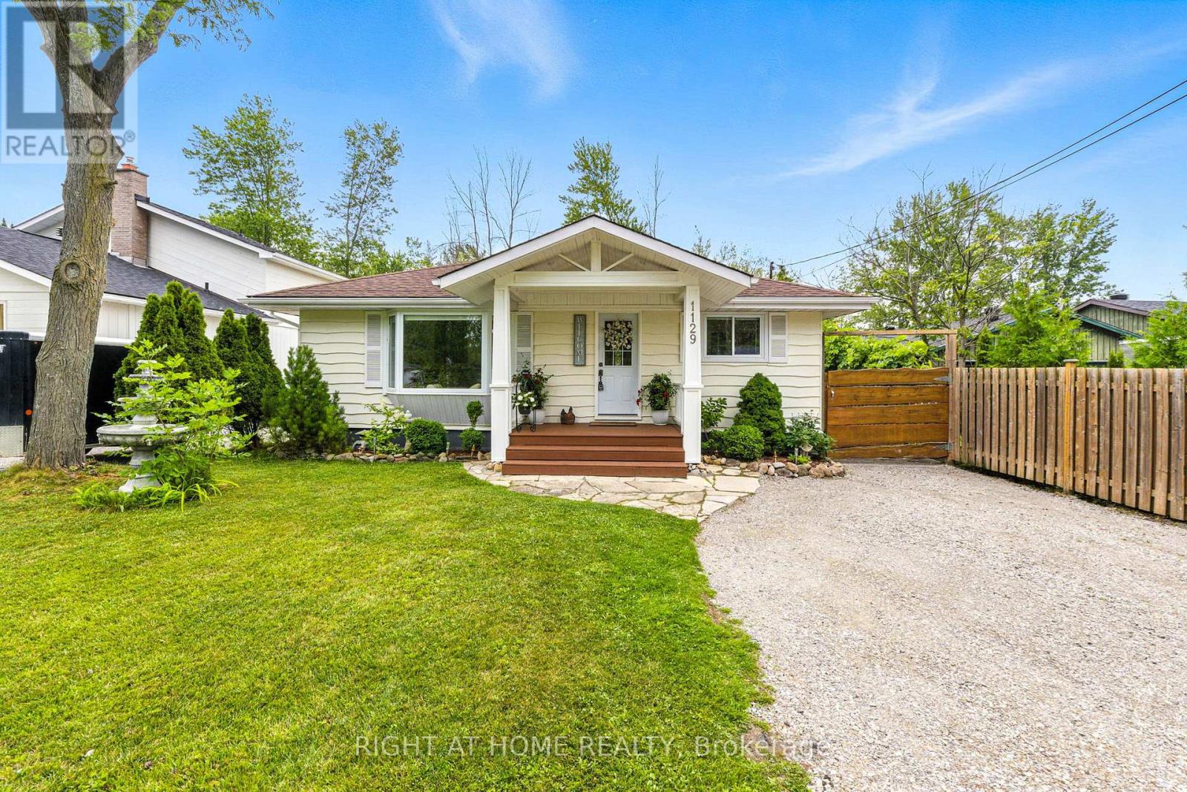833 - 2343 Khalsa Gate
Oakville, Ontario
Step into a bright, modern space with 9-ft ceilings and floor-to-ceiling windows, filling your home with natural light. The sleek kitchen features stainless steel appliances, quartz countertops, and a trendy backsplash. The spacious bedroom offers a private ensuite with a walk-in shower, while the enclosed den with a sliding door is perfect for a home office or guest room. This condo offers resort-style amenities, including a rooftop pool and lounge, BBQ areas, a putting green, and a fully equipped gym with Peloton bikes. Stay active with a multi-sport court for basketball and pickleball, and enjoy the convenience of a party room, games room, car wash, pet wash station, bike storage, and smart home features. Located in a prime area, you're just steps from Superstore, Walmart, top restaurants, schools, and major highways(401/407/QEW). The Bronte GO Station, OTMH Hospital, and Bronte Creek Provincial Park are only minutes away. This unit includes parking, a locker, fridge, stove, washer, dryer, microwave, and dishwasher. Be the first to live in this stunning condo. (id:60365)
228 - 3009 Novar Road
Mississauga, Ontario
Stunning 2 Bed + Den, 2 Bath Suite at Arte Condos by Emblem in the Heart of Mississauga! Brand New and Never lived in. Functional Layout with Open Concept Living/Dining, Modern Kitchen with Quartz Counters & Full-Size Appliances. Primary Bedroom Features Ensuite & Large Closet. Den Perfect for Office or Guest Room. Floor-to-Ceiling Windows, Private Balcony, Ensuite Laundry. Steps to Future LRT, Minutes to Square One, GO, UTM, and More. 3 mins drive from Cooksville GO Station, 10 mins to QEW. Amazing Amenities: Gym, Rooftop, Co-Working Space, Concierge. 1 Parking and 1 Locker Included. Rent also covers heat and high speed internet. (id:60365)
14 Sugarbush Court
Halton Hills, Ontario
A brand new commanding estate residence on over 2 acres in Haltons most exclusive luxury enclave. The Wessex is a timeless architectural statement spanning nearly 9,000 sqft of total living space.Designed for scale and elegance, the home features a dramatic double-height foyer, grand entertaining rooms, a scullery-equipped chefs kitchen + spice Kitchen, and four private bedroom suites each with its own ensuite and walk-in. A private main floor office offers a quiet and sophisticated space for work or study, seamlessly integrated into the homes refined layout. A private elevator provides convenient access to all levels of the home. The lower level boasts a full-height walk-up basement with endless potential for a gym, theatre, wine room, or multi-generational living. (id:60365)
28 Red Ash Court
Brampton, Ontario
Wow....This is a RARE OPPORTUNITY to own a FULLY RENOVATED, EXECUTIVE HOME with the LEGAL BASEMENT APARTMENT, you truly have to see it to believe it! * 2 Separate Laundries * UNIQUE Multi-Family Home, suitable for Dual families plus renting the basement apartment for extra income * Featuring 5+2 BEDROOMS, 1 OFFICE & 6 BATHROOMS, this home offers LUXURIOUS LIVING SPACE with THOUSANDS SPENT on HIGH-END UPGRADES in interior and exterior. * The home is ready with ETHERNET WIRING and MULTI-CAMERA SURVEILLANCE. * The MAIN FLOOR features GRAND 9' CEILINGS, HARDWOOD FLOORING throughout, POT LIGHTS, & TWO SEPARATE LAUNDRY AREAS. * The OPEN-CONCEPT layout includes a SPACIOUS LIVING ROOM, ELEGANT DINING ROOM, and a MODERN KITCHEN equipped with GRANITE COUNTERTOPS, PANTRY, STAINLESS STEEL SMART APPLIANCES, including a CHEF'S COOKING RANGE, WINE COOLER, and PANTRY. * Upstairs, you'll find FIVE GENEROUSLY SIZED BEDROOMS with TVs in FOUR BEDROOMS, each with access to THREE FULL BATHROOMS, including a PRIMARY SUITE with a LUXURIOUS 5-PIECE ENSUITE. * The LEGAL BASEMENT APARTMENT features a SEPARATE SIDE ENTRANCE plus INTERIOR ACCESS, TWO BEDROOMS, TWO FULL BATHROOMS, SEPARATE LAUNDRY, and a MODERN KITCHEN with QUARTZ COUNTERTOPS and STAINLESS-STEEL APPLIANCES, plus a SEPARATE OFFICE ROOM * MULTIFAMILY HOUSE IDEAL FOR IN-LAWS OR RENTAL INCOME. * The EXTERIOR offers a FULLY FENCED and LANDSCAPED BACKYARD with INTERLOCKING STONE, SPRINKLER SYSTEM, MODERN PERGOLA, and AMPLE SPACE FOR ENTERTAINING. * The DOUBLE GARAGE outfitted with FloorX2 epoxy, Garage Gator overhead lifts, and EXTENDED DRIVEWAY provides PARKING FOR SIX (6) VEHICLES. * Kid-friendly neighbourhood with bus stops for 3 different schools * Located near TOP-RATED SCHOOLS, PARKS, TRANSIT, SHOPPING, and MOUNT PLEASANT GO STATION and BRAMPTON INNOVATION DISTRICT GO STATION, this home is MOVE-IN READY. It offers the PERFECT COMBINATION of LUXURY, COMFORT, and CONVENIENCE. * ACT FAST THIS HOME IS PRICED TO SELL AND WONT LAST! * (id:60365)
120 Wiltshire Avenue
Toronto, Ontario
Looking for a beautiful, modern, and meticulously upgraded home perfect for a professional, couple, or young family ready to make their mark in the city? Welcome to 120 Wiltshire Ave, a 3+1 bedroom, 4 bathroom semi-detached home in Toronto's Carleton Village. From the moment you arrive, youre greeted by sleek accent lighting that sets a stylish, upscale tone. The main floor offers a stunning open-concept layout filled with natural light from enlarged double-pane windows (2023), and engineered hardwood flooring (2023) that flows throughout a clean, minimalist design. The updated kitchen (2023) features dual-tone cabinets, quartz countertops with brushed brass hardware, soft-close drawers, stainless steel appliances, and additional built-in pantry storage - perfect for everyday cooking or entertaining. A rear foyer entrance off the backyard and parking area adds daily convenience, while a 2-piece bathroom with roughed-in laundry gives you the option for a main floor laundry setup if youre planning to rent out the basement. The fully finished lower level boasts raised ceilings for an open, airy feel. A newly added kitchenette (2025) provides added prep space or storage, making it ideal for guests or a separate living area. Complete with a bedroom, sleek 4-piece bathroom, stacked laundry, and private walk-up entrance, the basement is ready for in-laws, tenants, or extended family. Upstairs are three spacious bedrooms and two bathrooms are designed for comfort and function. Just steps away is Earls Court Park with an off-leash dog area, splash pad, basketball courts, soccer nets, asphalt running track, and outdoor calisthenics zone. The nearby Joseph Piccininni Community Centre features indoor/outdoor pools, a gymnasium, dance studios, outdoor rink and a health club. Public transit is at your doorstep, and the area is full of cozy cafés, diverse cuisine, and local shops. 120 Wiltshire Ave is the complete package, don't miss out by booking your tour today! (id:60365)
51 - 30 Intermodal Drive
Brampton, Ontario
This unit's renovated interior was completed in 2023. Upgraded, this unit looks like a new build. Improvements included mechanical systems replaced such as Tankless Hot Water, HVAC, Lighting, Washrooms, Kitchen with huge ventilation hood, flooring power. Drive-In shipping door and Security system with Cameras. There is a floor drain. Electrical has been upgraded. This is an open concept design on main floor with 2 offices on mezzanine level at 310 SQ. Ft, NOT included in Square Footage. This unit could be used as an Industrial shop- warehouse or sectioned into more office space. Move-in condition and very clean. Low Condo monthly fees. (id:60365)
105 - 3028 Creekshore Common
Oakville, Ontario
Step into this stunning 2 bedroom + DEN condo offering 1,082 sq. ft. of beautifully finished living space + 423 sq ft private terrace featuring unobstructed south-facing views, the perfect spot to enjoy your morning coffee. 2 car stacked parking.This home showcases engineered hardwood flooring throughout, 9' smooth ceilings, custom built-ins, & a true open-concept layout. Expansive great room is bathed in natural light from wall-to-wall windows & flows effortlessly onto the terrace. The chef-inspired kitchen is a showstopper w/ extended white cabinetry, soft-close drawers, bi-fold lift uppers, granite countertops, stainless steel appliances, upgraded lighting & an oversized breakfast bar perfect for casual dining or gathering with friends. The split-bedroom floor plan offers maximum privacy. Primary suite featuring a walk-in closet with custom organizers, blackout blinds, & a spa-like 4-pc ensuite complete w/ a glass shower, double sinks & classic subway tile. The second bedroom is generous, offering balcony views, closet organizers & easy access to the main 4-pc bath. The den is a versatile space that can serve as a private office or reading nook, while in-suite laundry adds to the everyday convenience. The expansive terrace, measuring 37'8 x 12'7, offers the perfect blend of sun and shade, making it ideal for outdoor dining & lounging. This unit also includes a premium two-car stacked parking spot ($25,000 upgrade), along w/ a locker. Enjoy this refined boutique condo lifestyle w/ fantastic amenities including a lovely lobby, two-level party room, fully equipped fitness centre, rooftop terrace, ample visitor parking & a dog washing station. Perfectly situated just steps to coffee shops, restaurants, shopping, & surrounded by scenic hiking trails, w/ easy access to the highway, transit, GO station, recreation centres, Oakville hospital, beautiful parks, & award-winning schools. Make this meticulously maintained home yours! Pet friendly. 2 pets/unit permitted (id:60365)
6 English Street
Brampton, Ontario
Rare .... 3 Multi-Unit Downtown Brampton Gem with Prime Rental Income Potential * Live, Rent, or Invest The Choice is Yours! Over 4,000 Sq Ft Across 3 Independent Above-Ground Units all in one of Downtown Bramptons most walkable, commuter-friendly location Ideal for Large Families, Smart Investors, or Multi-Generational Living * Built in 2001 * Full brick and stucco Mediterranean-style elevation with a freshly painted interior * Three private entrances (front, side, and rear) ensuring true independence for each unit * Juliet-style sliding patio door on the owner's suite inviting abundant natural light and fresh air * Balcony Potential: Previous permits were approved for two balconies, offering exciting potential for outdoor living spaces (buyers encouraged to consult with the city for current requirements) * Parking for 5 vehicles * Three Separate Above-Ground Units: Owner's Suite 2&3 floor (2,000+ sq ft) * Spacious layout with 4 BR/ 2 full bathrooms * Large family room, easily convertible to a 5th bedroom * Open concept living & dining spaces with a large kitchen and breakfast area * Laundry rough-in available on the 2nd floor for ultimate convenience * Main Floor Apartment * Brand-new kitchen featuring quartz counters, a modern backsplash, and a stainless-steel range * 2 bedrooms, 1 bathroom * Bright living/dining combo and breakfast area * Independent side entrance * Basement Apartment * 2 bedrooms, 1 bathroom * Kitchen, breakfast nook, and open living/dining area * Private rear walk-out entrance * Shared laundry space in the basement * Prime Downtown Brampton Location * This home is just steps to: GO Transit & public transit hubs* Vibrant shopping, diverse restaurants, grocery stores, and charming local cafes * Excellent schools, beautiful parks, and community centers * Book your private showing today opportunities like this dont come often! (id:60365)
803 - 4208 Dundas Street W
Toronto, Ontario
Stunning Two-Bedroom Condo with over 820 sqft of living space and a large balcony! Enjoy Plenty Of natural light and sunshine on this East Facing unit boasting 2 full Washrooms, And Two Separate Walk-In Closets! Split layout Bedroom, En suite Laundry, Floor-To-Ceiling Windows And 10 Ft Ceiling On All Rooms. Excellent Boutique Building offering Top-Of-The-Line Amenities, Security And Quiet Enjoyment. Highly Sought-After Neighborhood With Top-Rated Schools, TTC at the doorstep, Restaurants, Shops, Humbertown village and Royal York Subway station only a few minutes away. Parking and Locker included! (id:60365)
269 Fasken Court
Milton, Ontario
Your home search ends here with this showstopper 4+1 bedroom semi-detached home, perfectly situated just minutes from top-rated schools, Milton GO Station, and all major amenities. This beautifully upgraded property offers a rare opportunity to live in a sought-after school district while enjoying exceptional convenience and comfort. The main floor boasts a spacious family room, a second living area, a modern kitchen with a breakfast bar, and an open layout ideal for family living and entertaining. Upstairs, you'll find four well-sized bedrooms and two full 4-piece bathrooms, both featuring double sinks for added functionality. The home also includes a legal separate entrance to a fully finished basement with one bedroom, a bright living space, a large closet, a storage area, and a contemporary 3-piece bathroom making it a fantastic rental opportunity with income potential of up to $5,100/month thanks to the prime location and amenities. Additional features include an extended driveway for extra parking and freshly sodded front and backyards. Whether you're a first-time homebuyer or an investor, this home offers the perfect blend of lifestyle and income potential. (id:60365)
1129 Lindy Lane
Innisfil, Ontario
Location, Location, Location! This bright and beautifully upgraded bungalow is located just steps from Lake Simcoe in the family friendly waterfront community of Gillford. This cute home offers tons of upgrades and a great opportunity for builder to build on the lovely lot backing onto green space. Step inside this open concept home to discover modern finishings and abundance of natural light coming thru oversized windows. The spacious kitchen boasts newer cabinetry, granite counter tops, ss appliances, and porcelain floor what make it ideal for everyday living and entertaining alike. The kitchen overlooks the dining room with walk out to 16x11 feet solid, covered deck where you can enjoy an oversized, fenced backyard with fruit trees, vegetable garden and a unique, custom built in stone oven/bbq (built with a permit). Inside you will find two spacious bedrooms and a spa-like modern bathroom. The house is heated with a freestanding gas stove and separately zoned thermostatically controlled electric wall heater. This is a great example of "looks are deceiving" because the house is much more spacious than it looks. Gillford is a perfect living for young families and retirees alike. Close to the lake, marina with private docking, shopping, golfing, restaurants, schools, ice fishing and the list goes on! Just move in and enjoy! (id:60365)
11-13 - 33 Alliance Boulevard
Barrie, Ontario
7500 s.f. industrial unit offers a spacious warehouse with small office area ideal for a wide range of business operations. Located near Georgian College and Royal Victoria Hospital, it provides excellent visibility and accessibility. Unit heaters in warehouse. Easy access to Highway 400 seamless transportation to the GTA or Northern Ontario. 3 dock-level overhead doors perfect for shipping/receiving. Ample open parking and rear turning area for 53-foot transport trucks. Whether you're expanding or relocating, this versatile space offers functionality, convenience, and a professional environment to support your operations. (id:60365)













