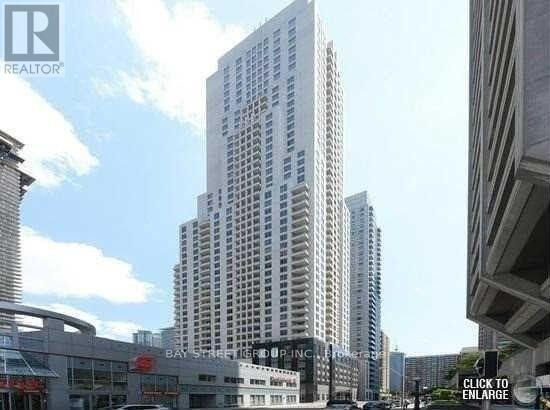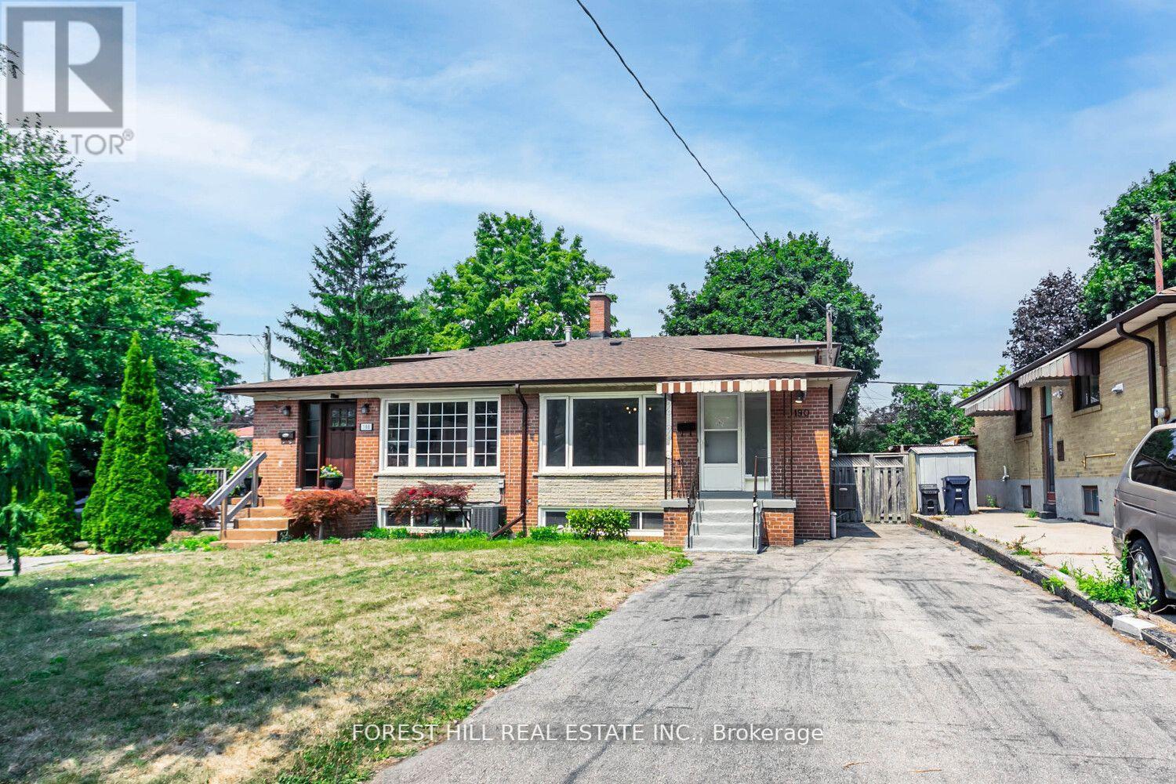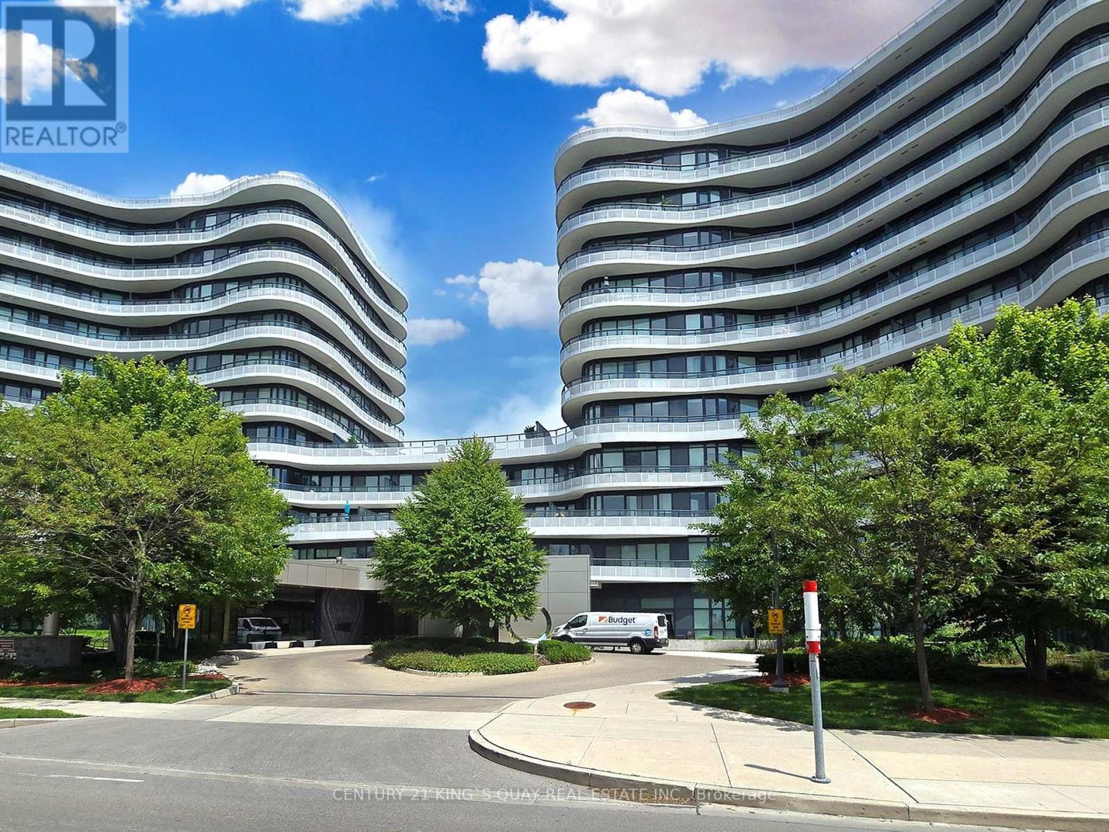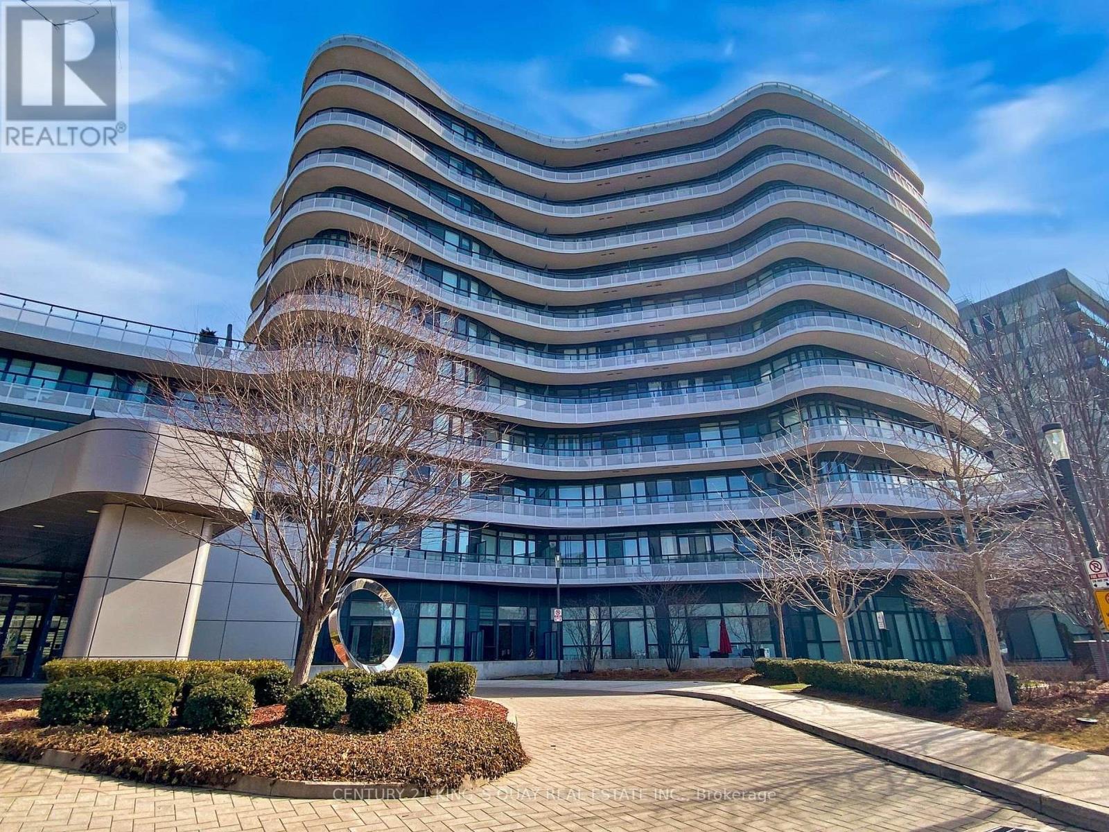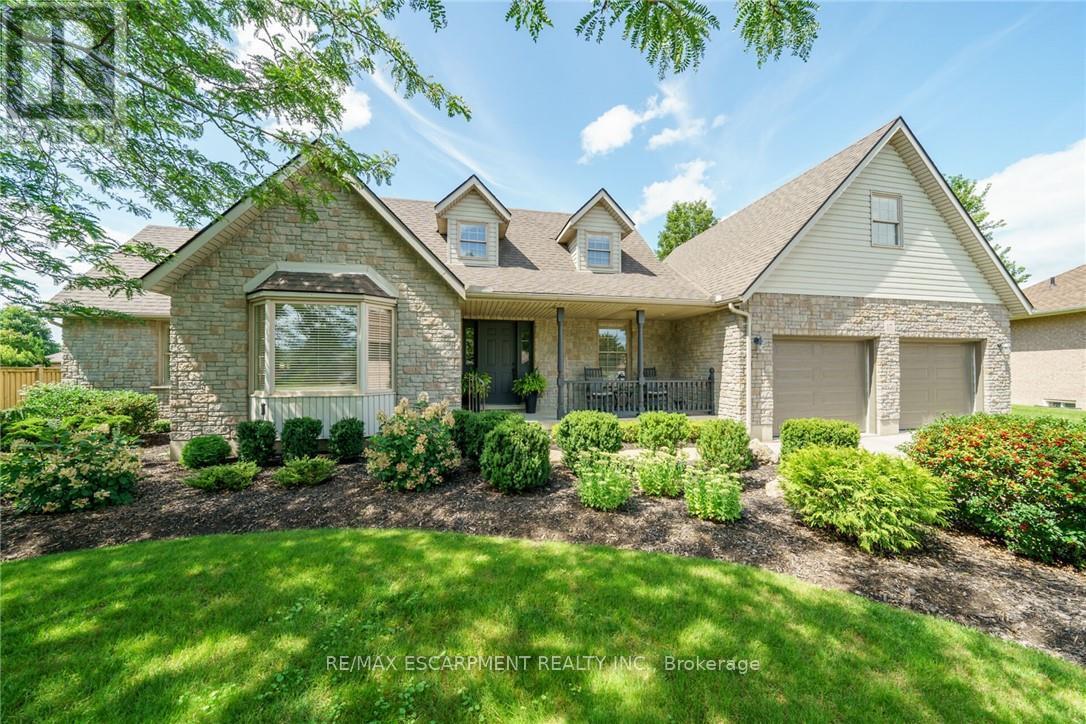1704 - 33 Lombard Street
Toronto, Ontario
Bright corner 2 bedroom at Spire in Old Town with floor to ceiling windows, 9 ft ceilings, and a private balcony of over 150 square feet where BBQs are permitted; Beanfield true fiber delivers 4 Gbps for $65 per month; enjoy year round heating and cooling and a generous in suite storage closet; practical details include two private bike parking spots and underground parking available for $200 per month; residents enjoy 24 hour concierge, a well equipped fitness studio and sauna, a rooftop garden with BBQ terraces, party and meeting rooms, and guest suites; moments to St. Lawrence Market with the new North Market now open and Sunday shopping at the South Market, plus easy groceries at Metro on Front, Loblaws at Lower Jarvis, and Farm Boy at Sugar Wharf; future Ontario Line stations at Corktown and Moss Park are under construction to enhance connectivity; steps to King and Queen streetcars and subway, the Financial District and PATH, St. James Park, Berczy Park, and Cloud Gardens; shown furnished; furnishings are available for purchase from the current tenant and are not included in rent; unit can be delivered vacant of furniture. (id:60365)
1604 - 35 Balmuto Street
Toronto, Ontario
Welcome to urban living at its finest in the heart of Toronto! Located at the vibrant intersection of Yonge & Bloor, just steps from the upscale charm of Yorkville, this spacious northeast corner unit offers the perfect blend of style, space, and convenience. With 1+1 bedrooms, 2 full bathrooms, and a generous 828 sq. ft. of interior living space, this thoughtfully designed suite features a bright open-concept layout, full-sized stainless steel appliances, a dedicated dining area ideal for entertaining, and a versatile den that can comfortably function as a second bedroom, guest room, or private home office. The unit includes a locker for additional storage and is situated in a building with excellent amenities. Enjoy unparalleled access to world-class shopping, gourmet restaurants, art galleries, museums, cinemas, the Toronto Reference Library, and the University of Toronto all within walking distance. With a perfect Walk Score of 100 and steps to the subway station, this location truly offers the ultimate in convenience, lifestyle, and investment potential. (id:60365)
190 Lynedock Crescent
Toronto, Ontario
Welcome to 190 Lynedock Crescent a beautifully renovated and meticulously maintained4-bedroom home in the heart of Parkwoods. This bright and spacious residence features three bathrooms, brand new light fixtures, and gorgeous new flooring throughout. The inviting open-concept living and dining area flows seamlessly into a generous sized kitchen with a breakfast area, perfect for family meals or morning coffee. A convenient powder room, excellent storage, and a large backyard shed with electricity add to the homes functionality. The basement is great for a separate rental unit or in-law suite with kitchen rough in and living and bedroom area. The extra-deep driveway accommodates parking for up to four vehicles. Situated in the highly sought-after Parkwoods community, just south of the 401 and east of the DVP, you'll enjoy a peaceful, family-friendly atmosphere with excellent schools, nearby shopping, and TTC at your doorstep. Outdoor enthusiasts will love the incredible park network starting at Lynedock and Brookbanks Parks, leading through Deerlick Creeks 26-hectare ravine and connecting to the East Don River trails perfect for hiking, biking, and exploring nature. Best of all, right around the corner lies Fenside Park, offering tennis courts, a baseball diamond, Fenside Arena, playgrounds, and wide-open green space everything you need for an active and vibrant lifestyle. (id:60365)
915 - 99 The Donway W
Toronto, Ontario
Bright & Spacious 2-Bedroom Plus Den, 2 Bath 1,272 Sq Ft Suite With Brilliant Layout. Panoramic View With 9' Ceiling. Gourmet Open Concept Modern Kitchen With Custom-Matching Cabinetry, Centre Island, Miele Stainless Steel Appliances, Granite Countertop & Custom Backsplash. High Quality Laminate Floor. Master Bedroom With Floor-to-Ceiling Window and 3-Pc Ensuite Bath. Large Wrap Around Balcony With Spectacular North West Sunset Views. Top Quality Hunter Douglas Window Coverings. Excellent amenities with Friendly 24-Hr Concierge, Rooftop Terrace & BBQ Area, Theatre/Media, Pool Table, Gym, Party Room, Pet Spa & Visitor Parking. Walking distance to The Shops at Don Mills, Cinema, Bars & Restaurants, Public Transit. (id:60365)
706 - 99 The Donway W
Toronto, Ontario
Bright & Spacious 1-Plus-Den Unit With Brilliant Layout. Panoramic View and 9 ft ceiling. Gourmet Open Concept Kitchen with Modern Cabinets, Undermount Sink, Granite Countertop & Backsplash. High Quality Laminate Floor. Master Bedroom with Floor-to-Ceiling Window, Mirrored Closet and 4-Pc Ensuite Bath. Ensuite Laundry. Excellent Amenities with Friendly 24-Hr Concierge, 5th Floor Rooftop Terrace & BBQ Area, Theatre/Media, Pool Table, Gym, Party Room, Pet Spa & Visitor Parking. Walking distance to The Shops at Don Mills, Cinema, Bars & Restaurants, Public Transit. (id:60365)
37 Pierpoint Drive
Niagara-On-The-Lake, Ontario
Available for you to move in November 1, 2025 ! An opportunity to make this executive subdivision in Niagara on the Lake your home - a 3 bedroom bungalow townhome $2900/month + All utilites. Pets will be considered - depending on number and size. Garden Maitenance service included. Imagine waking up each day in a home that truly inspires. This exquisite property at 37 Pierpoint Drive is more than just a house; it's a canvas for your dreams. The heart of the home is a breathtaking open-concept kitchen and living area, where a stunning stone fireplace serves as a focal point, flanked by custom built-in shelving. Here, you'll create lasting memories with loved ones while enjoying the warmth of the fire.The gourmet kitchen is a chef's paradise, boasting sleek stainless steel appliances, elegant white cabinetry, and a stylish tile backsplash. Modern pendant lighting adds a touch of sophistication, while the adjoining dining area creates the perfect space for both casual meals and formal entertaining.Upstairs, the primary bedroom is a serene retreat, bathed in natural light and offering ample space for relaxation. The bathrooms are thoughtfully designed, combining functionality with style, featuring modern fixtures and ample storage.For the sports enthusiast or collector, a dedicated space showcases memorabilia, perfect for displaying your passions. The laundry room adds convenience to daily life, while the overall neutral palette throughout the home provides a blank canvas for your personal style.This property isn't just a home; it's an opportunity to elevate your lifestyle in one of Canada's most charming towns. With its perfect blend of modern amenities and timeless charm, this house is ready to become the backdrop for your most cherished moments. (id:60365)
28 Eldonia Road
Kawartha Lakes, Ontario
Stunning four-season waterfront cottage oasis with over 100ft of waterfront on Canal Lake (Kawartha Lakes)!! Gorgeous, detached bungalow fully renovated with high-end finishes over the last 3 years and has Westerly sunsets. This property is an absolute must see featuring incredible outdoor living space, 2000 sqft of interlock surrounding deck with hottub, multiple entertaining areas and multiple seating areas including bar tables/stools and separate interlock fire pit patio. Just sit back and relax!!! There is also a large dock to park your boat and plenty of storage. We also have engineered drawings to build a 16ft x 25ft garage. Truly a gem with bright open-concept, spacious floor plan with plenty of natural light, high cathedral ceilings and walk-outs to deck. All this and just 1.5hrs from GTA and close to amenities. (id:60365)
127 Acacia Road
Pelham, Ontario
This beautifully designed 2-bedroom, 2-bathroom freehold bungalow offers the perfect blend of elegance and comfort. Nestled on a quiet street, this newly built townhouse is filled with premium finishes and thoughtful details that make it truly stand out. Step inside to an open-concept living space highlighted by soaring ceilings, hardwood floors, and modern pot lighting. The gourmet kitchen is the heart of the home, featuring top-quality appliances, ample cabinetry, and a large island with seating perfect for both everyday living and entertaining. The spacious primary suite offers a private retreat with a walk-in closet and a spa-like ensuite, while a second bedroom and convenient main-floor laundry add to the homes functionality. Downstairs, the unfinished basement provides endless opportunities to create the space you've always envisioned whether its a family room, gym, or home office. With parks, schools, trails, and shopping nearby, this home offers the best of both convenience and serenity. (id:60365)
96 Elm Street
Kawartha Lakes, Ontario
Welcome to 96 Elm St, located in the quaint community of Woodville nestled in the heart of Kawartha Lakes. The main level of this charming bungalow features an open concept living area with a large eat in kitchen, 3 good sized bedrooms with semi-ensuite privilege for the primary. The lower level is great for entertaining with a very large rec room and a full bath. Enjoy summer entertaining with an expansive deck complete with built-in covered gazebo. This home also offers a triple wide driveway with no sidewalks, plenty of space for guests and recreational vehicles. (id:60365)
9413 Tallgrass Avenue
Niagara Falls, Ontario
Welcome to this beautifully crafted 2-storey home nestled in the desirable Lyons Creek community, backing onto a peaceful ravine that offers both privacy and scenic views. With 4 spacious bedrooms and 3.5 bathrooms, this home delivers the ideal blend of modern comfort, functionality, and timeless style perfect for todays growing family. The main level features soaring 9-foot ceilings, a formal dining room, a bright and inviting library, and a large great room that seamlessly connects to a stylish kitchen and sunlit breakfast area. Step through elegant patio doors to enjoy easy access to the backyard ideal for relaxing or entertaining. The double-car garage includes inside entry for added convenience. Upstairs, the primary suite offers a generous walk-in closet and a spa-like 5-piece ensuite. One additional bedroom enjoys its own private ensuite, while the remaining two share a well-appointed Jack-and-Jill bathroom. The second-floor laundry room enhances everyday ease. Recently refreshed with designer paint throughout, this move-in ready home is ideally located near the new hospital, the Niagara River, Fallsview Casino, major highways, and all essential amenities. This is a rare opportunity to enjoy comfort, space, and an unbeatable location. (id:60365)
62 Tunbridge Road
Barrie, Ontario
This Beautifully Updated Detached Bungalow is located walking distance to the RVH Hospital and Georgian College! Spacious and Bright with Lots of Natural Light, this Space offers a Large Living Room and Open Concept Dining Room making it a perfect space to entertain and host gatherings. Large Kitchen with lots of storage and a Breakfast area. Large Primary Bedroom with New Vinyl Flooring, Ensuite Washroom and Walk-In Closet. 2 More great sized rooms with new Vinyl Flooring. The basement offers an additional bedroom, very large and spacious rec room/family room, a separate laundry room and lots of space for storage. New Vinyl floors installed, New Patio Door, Freshly Painted and updated with new lighting fixtures. The backyard features a great open space with a deck, making it a great and peaceful spot to enjoy your yard. Excellent location, close to the Hospital, Georgian College, Transit, Shopping and so much more! Do not miss out on this incredible property! (id:60365)
17 Angle Street
Norfolk, Ontario
Executive-style bungaloft located in up-scale Simcoe area near Hospital, schools, parks, trails & shopping/eateries. Incs 2000 custom built orig. owner home situated on 0.28ac lot ftrs 2437sf living area, 1456sf basement & 707sf 2-car garage. Introduces formal dining room, living room, updated kitchen21 sporting white cabinetry, granite counters & SS appliances, family w/gas FP & WO to 410sf conc. patio, primary bedroom w/4pc en-suite, laundry station, 3pc bath & garage entry. Upper level incs 2 large bedrooms & 3pc bath + 2nd stairs to finished loft. Lower level ftrs rec room, games room, workshop, multiple storage/utility rooms, bedroom, 3pc bath & garage walk-up. Extras-hardwood floors, crown moulded ceilings, roof17, n/g furnace, AC, HRV, shared well supplying irrigation23, oversized drive, Cali shutters & 2 garage doors'23 & morE! (id:60365)


