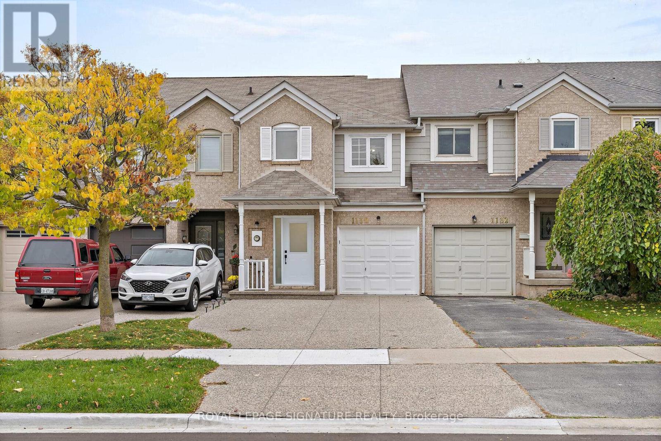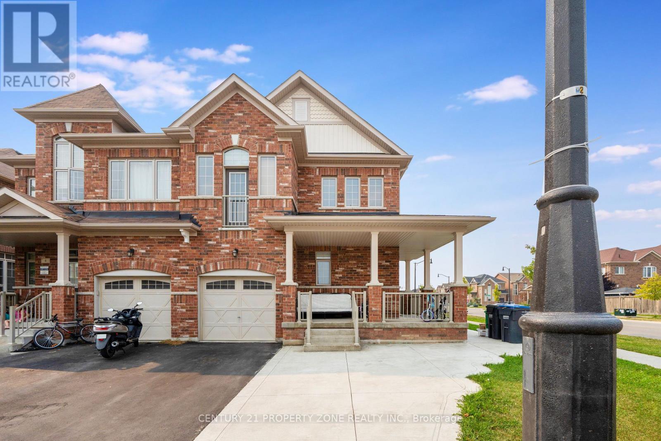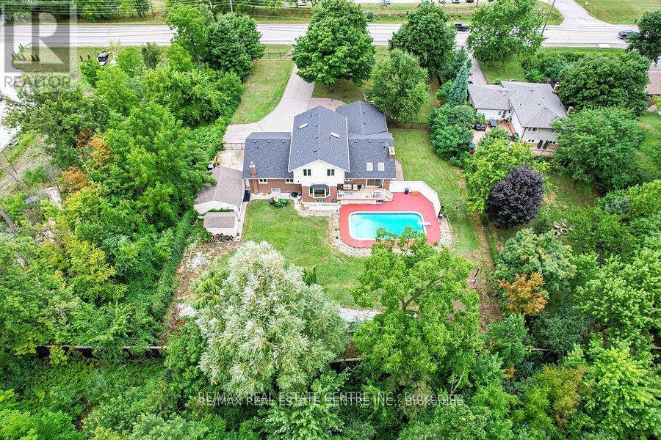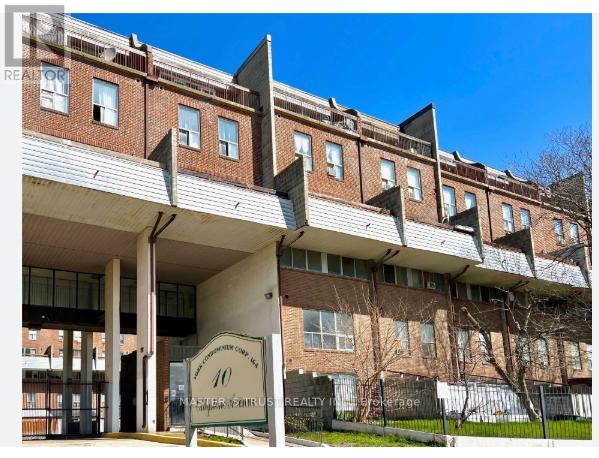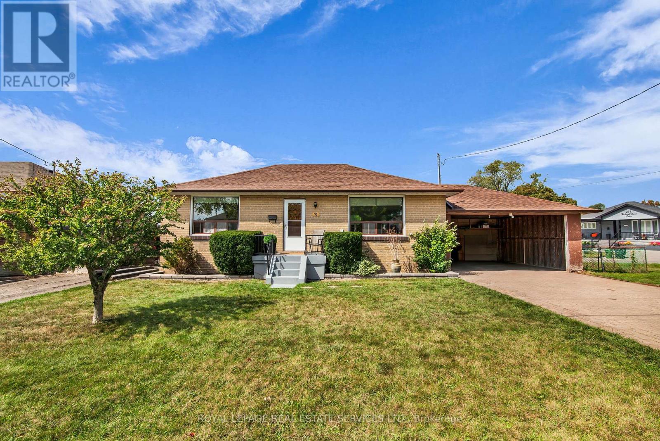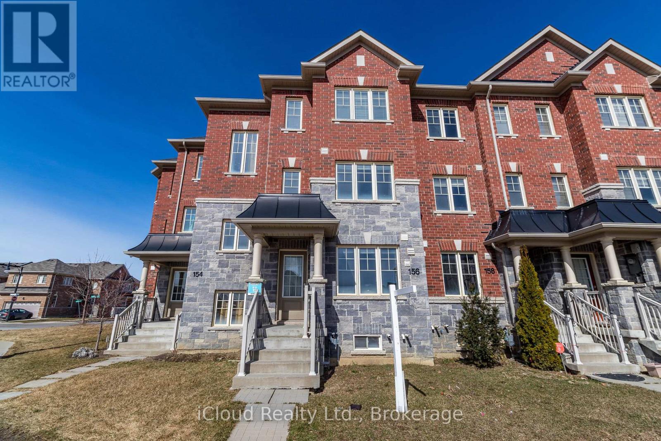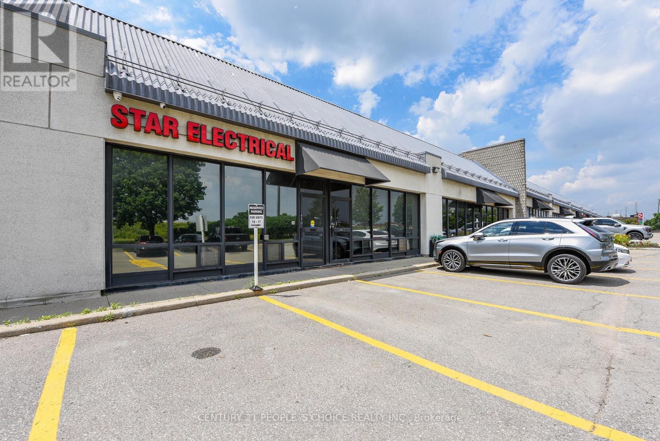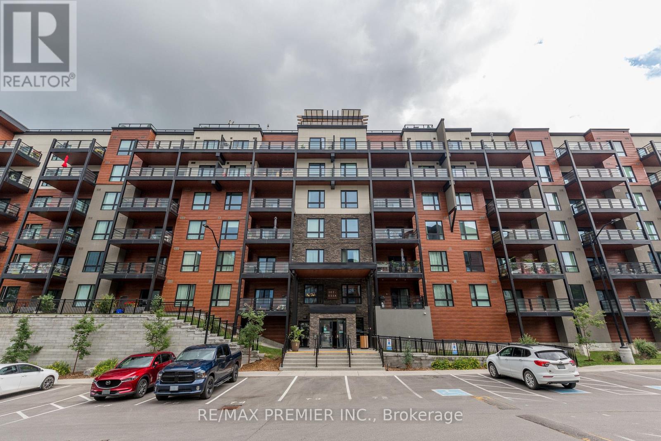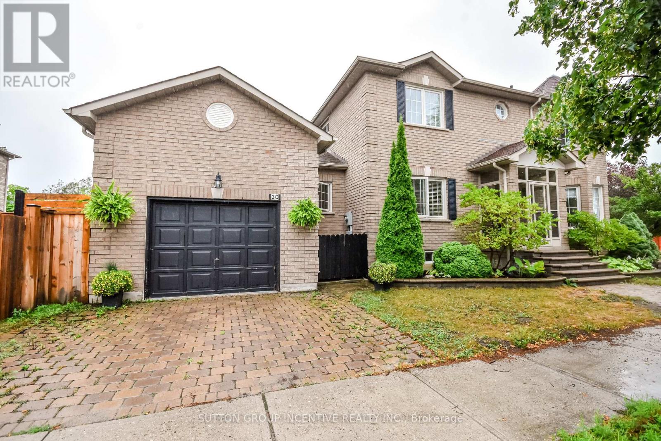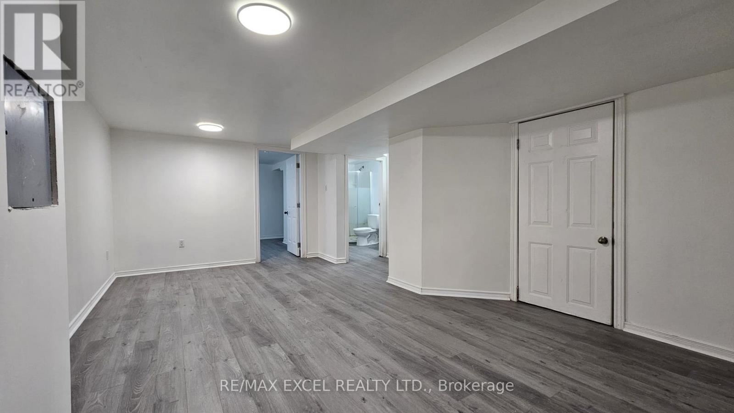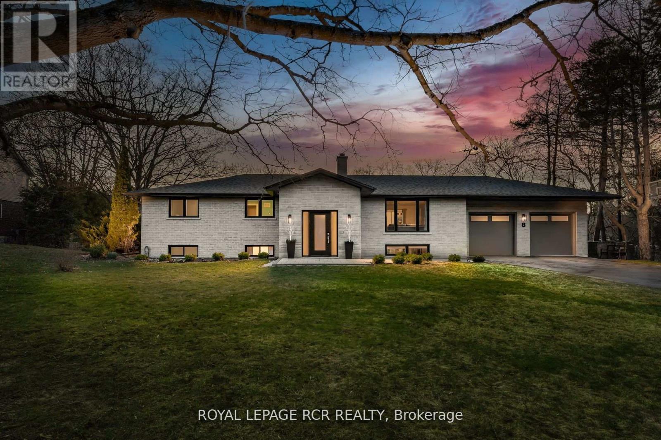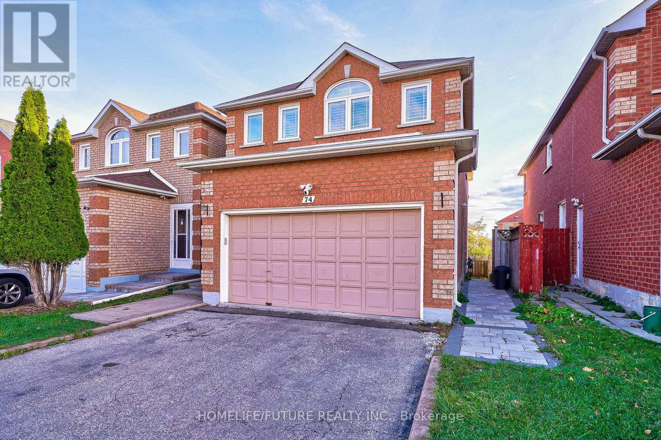1130 Westview Terrace
Oakville, Ontario
Step Into This Bright And Beautifully Renovated Residence, Thoughtfully Upgraded From Top To Bottom To Deliver Comfort, Convenience, And Modern Style In A Highly Sought-After Location. Enjoy Easy Access To Lush Parks, Scenic Trails, Recreational Amenities, And Top-Rated Schools - An Ideal Setting For Families And Outdoor Enthusiasts Alike. Inside, The Home Boasts Almost 2000 Sq. Ft. Of Bright And Spacious Living Space, Featuring A Modern Kitchen With Stainless Steel Appliances, Sleek Quartz Countertops, And Ample Cabinetry. The Spacious Dining Area Flows Seamlessly Into A Private Backyard Oasis, Complete With A Brand-New 200 Sq. Ft. Deck And Fresh Landscaping - Perfect For Summer Barbecues And Family Gatherings. Upstairs, You'll Find Three Generous Bedrooms, Including Two With Their Own Ensuite Bathrooms, Creating The Perfect Balance Of Privacy And Comfort. The Fully Finished Basement Offers A Fourth Bedroom And Full 3-Piece Bathroom - Ideal For Guests, In-Laws, Or A Home Office. Additional Highlights Include A Brand-New Owned Furnace, Direct Backyard Access To A Park With A Splash Pad And Walking Trails, And A Wide Driveway Accommodating Up To Three Vehicles Plus A Garage For Extra Parking Or Storage. This Home Truly Has It All - Space, Style, And Location. Don't Miss Your Chance To Make It Yours! (id:60365)
358 Robert Parkinson Drive
Brampton, Ontario
Entire house available for lease - This beautiful semi detached offers 4 bedrooms on the upperlevels plus a fully finished 1-bedroom basement with a separate kitchen - ideal formulti-generational families or those needing extra space. Located in a family-friendlyneighborhood, close to schools, parks, and shopping plazas. A perfect home for comfortable andconvenient living! (id:60365)
7750 5 Side Road
Milton, Ontario
Welcome to an exceptional countryside retreat within the city-where space, privacy, and income opportunity blend seamlessly. Perfectly positioned on a rare 0.63-acre lot overlooking a golf course, this fully upgraded estate offers over 6,200 sq. ft. of living space, thoughtfully designed to accommodate large and multi-generational families with ease and elegance. Located just 5 minutes from downtown Milton and 2 km from Hwy 401, this property provides the serenity of country living with the convenience of city access. Inside, you'll find 6+2 bedrooms and 6 bathrooms, freshly painted and extensively renovated with over $200,000 in upgrades. The main level showcases hardwood flooring, 24" x 24" porcelain tiles, and a custom chef's kitchen with Quartz countertops and modern finishes. Designed with versatility in mind, the home includes two kitchens on the main level and one in the basement, along with two separate basement entrances-creating dedicated home office offers a quiet, professional space ideal for remote work, business use, or study. With no carpet throughout, the home promotes a clean, modern, and low-maintenance lifestyle. Outdoors, enjoy your private retreat featuring a 16' x 35' concrete swimming pool, a spacious yard for entertaining, and plenty of room for children's play or personalized landscaping. With ample parking and potential for multiple garages, the property combines beauty with functionality. Blending modern upgrades, lifestyle flexibility, and income potential, this estate is more than a home-it's a complete living experience. Rarely does a property offer so much: a countryside setting within the GTA, expansive living space, and the perfect layout for big and multi-generational families-all just minutes from the heart of Milton. (id:60365)
116 - 10 Eddystone Avenue
Toronto, Ontario
Spacious 4-Bedroom Corner Unit with Yard! Enjoy exceptional value with a very reasonable maintenance fee that includes underground parking, water, and heating. The complex features a secure enclosed courtyard-perfect for children to play safely. Conveniently located just minutes from Hwy 400, with TTC at the corner and plenty of shopping within walking distance. This is truly the best space for the price! Bonus: being a corner unit means extra privacy and a quieter living environment. Why settle for 3 bedrooms when you can have 4-for an unbeatable deal! (id:60365)
16 Redfern Avenue
Toronto, Ontario
This solid brick bungalow is bathed in sunlight and situated in a highly sought-after, peaceful, and family-friendly neighborhood. The home sits on a beautiful 6,660 sq. ft. corner lot, featuring a lovely ivy canopy at the back entrance and two large pine trees at the rear of the property. There's also additional space that was previously used for growing vegetables. Parking is generous, with two carport spots and additional driveway space for four cars. This light-filled, well-built home offers a wonderful opportunity for a family to establish roots. There is significant potential for renovation, finishing the basement to create an income suite or in-law suite, or even building new. The property is conveniently located close to TTC, major highways, shopping malls, Humber River Hospital, excellent schools, and parks. The property is being sold in "as-is" condition. We invite you to explore this excellent opportunity to move into a fantastic neighborhood with various possibilities. (id:60365)
156 Inspire Boulevard
Brampton, Ontario
Beautiful 3 Bed, 3 Washroom Freehold Townhouse. *Very Bright W/ Open Concept*. Very Spacious Balcony & Many Upgrades. All Wooden Floors. Excellent Layout With Brand New Look. Great Location with Nearby Schools, Parks, Bus Stops, Malls & Hwy 410. Local Shopping At Walking Distance. (id:60365)
18 - 7956 Torbram Road
Brampton, Ontario
((New Price )) Incredible Opportunity To Own Your Industrial/Commercial Property In A Prestigious Business Complex Known As Torbram Steeles Business Centre. This Unit has 2345Sqft Actual Floor Area Plus Upper 2000Sqft(Apprx) Of Newly Finished Mezzanine Area. Clear height Is 19Ft 10 inches. Main Ground Level has Front 1100 Sqft Of High End Finished Reception, Offices, Kitchen, Washroom & Boardroom . On The Back is Almost 1300 Sqft Warehouse Area With 1 Truck Level Door Can Accommodate 53Ft Trailer. Bonus Upper Mezzanine Of 2000Sqft Is Just Newly Built With A Board Room, Reception, Kitchen & Washroom. This Is A One Of Unique Kind Where Owners Can Do Their own Office Plus Warehouse Business While Renting Upper Office Area For Extra Income. Upper Level Has Private Stair Access From Entrance Lobby. So All 3 Portions Has Their Own Access Doors. Unit Is Allowed For Office, Warehouse & Manufacturing. Unit Is Facing To Torbram With Excellent Exposure & Signage Opportunity. Easy Access To Major Hwys & Airport. (id:60365)
513 - 302 Essa Road
Barrie, Ontario
Welcome To The Gallery Condominiums In The Heart Of Barrie! Centrally Located And Right Beside The Highway 400 - The Location Of This Unit Is Unparalleled! Rarely Offered Oversized 1 Bedroom + 1 Den Unit Features Over 800+ Square Feet Of Living Space. The Open Concept Living Room Has A Beautiful Walk Out To A Large Balcony That Allows For Bbq's. Walking Distance To Trails And Amenities! Primary Bedroom Features A Double Closet For Ample Storage Space - Ensuite Stackable Washer And Dryer, Generously Sized Parking Spot And Locker Included! (id:60365)
30 Bruce Crescent
Barrie, Ontario
Welcome to 30 Bruce Crescent, a thoughtfully designed home in a quiet, established Barrie neighborhood. This is the perfect property for those looking to buy their first home or downsize without sacrificing comfort, privacy, or style. Situated on a prime corner lot, this property offers enhanced privacy, excellent curb appeal, and a beautifully landscaped back and side yard featuring mature gardens and interlocking stone walkways. Inside, you'll find a bright, functional layout with 3 spacious bedrooms and 2 bathrooms, offering the flexibility to host guests, create a home office, or enjoy a dedicated hobby space. The sunlit eat-in kitchen is ideal for everyday meals or morning coffee, while the cozy yet spacious living areas offer the perfect place to relax or entertain. The basement offers a forth bedroom and an unfinished recreation space, and main level offers both laundry and interior access to the garage. The location is unbeatable - you're just minutes from GO Transit, Hwy 400, local parks, walking trails, shops, and essential services. With nothing left to do but move in and enjoy, this home is ready to welcome you! (id:60365)
Back Unit - 24 Sylvia Street
Barrie, Ontario
Top 5 Reasons You Will Love This Back Unit for Lease: Main Floor Convenience - This lease includes a back unit featuring one bedroom, a living room, and a kitchen on the main floor, offering added comfort and accessibility. Well-Designed Space - A thoughtfully planned layout with an additional 2 spacious bedrooms andone full bathroom, providing ample room for comfortable living. Bright & Airy Feel - Large windows bring in natural light, creating a welcoming and pleasant atmosphere throughout. Private & Peaceful - Enjoy the quiet comfort of a back unit retreat, perfect for relaxation after a long day. Affordable & Convenient Living - A practical option that combines comfort, functionality, and value in a desirable location. (id:60365)
8 Cook Drive
King, Ontario
Rare One Of A Kind Gem In Pottageville! 2021 New Bungalow 1/2 Acre Lot With A Finished Walk-Out Basement & Sep Entrance In The Sought After Neighbourhood Of King. This Designer Home Spares No Expense On Finishes & Details. Featuring Home Chefs Gourmet Kitchen W Extra Large Island Ss Appliances, Engineered Hardwood Floors, Carrara Marble Ensuite Bath, & Two Wood-Burning Fireplaces. The Finished Walk-Out Basement Is Perfect For Privacy, The Extended Family, Or Nanny/In-Law's Suite. Two Large Decks - About 700 Sqft With A 2022 Hot Tub. Enjoy The Privacy & Prestige Of King Country Living W All The Benefits Of Close Proximity To Schomberg, Nobleton, Aurora, Vaughan, Newmarket. This Is The Perfect Opportunity To Own This Excellent Property Minutes From Hwy 400, Hwy 9 & Hwy 27. Surrounded By The King And Aurora's Green Space, Finest Amenities & Private Schools: Country Day School & Villanova, St Andrew's College. The Perfect Opportunity To Live In This Fantastic Area. (id:60365)
Main - 74 Kruger Road
Markham, Ontario
Beautifully Maintained Detached Home In A Highly Sought-After Neighborhood! Features Hardwood Floors Throughout, Pot Lights On The Main Floor, And A Large Deck Perfect For Entertaining. Bright Open-Concept Living/Dining With Large Windows And A Spacious Kitchen With Appliances. Second Floor Offers 4 Generous Bedrooms; Primary With 5-Pc Ensuite & Walk-In Closet. Walking Distance To Schools, Parks, Library, Community Centre, Costco & More. Minutes To Hwy 401/407 & Markville Mall. Main Floor Tenant Gets 2 Garage + 3 Driveway Parking (Total 5 Spots) And Pays 70% Of Utilities. The EV Charger Installed In The Garage Provides Convenience For Electric Vehicle Owners And Contributes To Environmentally Friendly Living. The home is equipped with a drinking water filtration system and a Ring camera for added security (id:60365)

