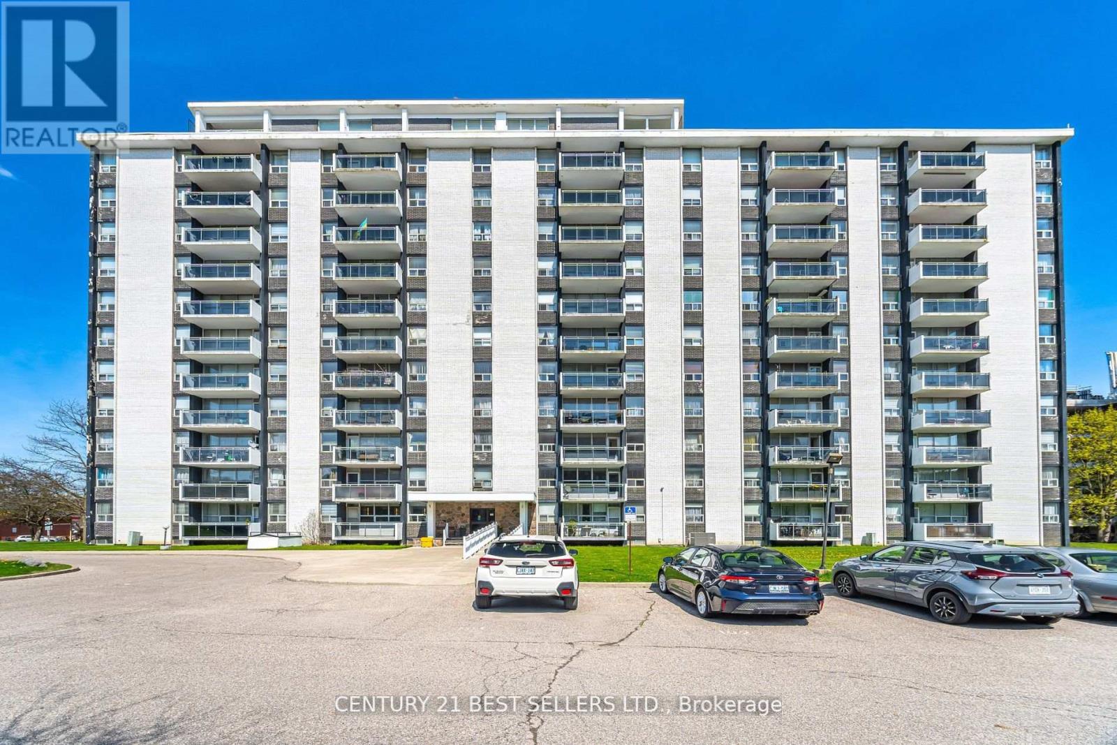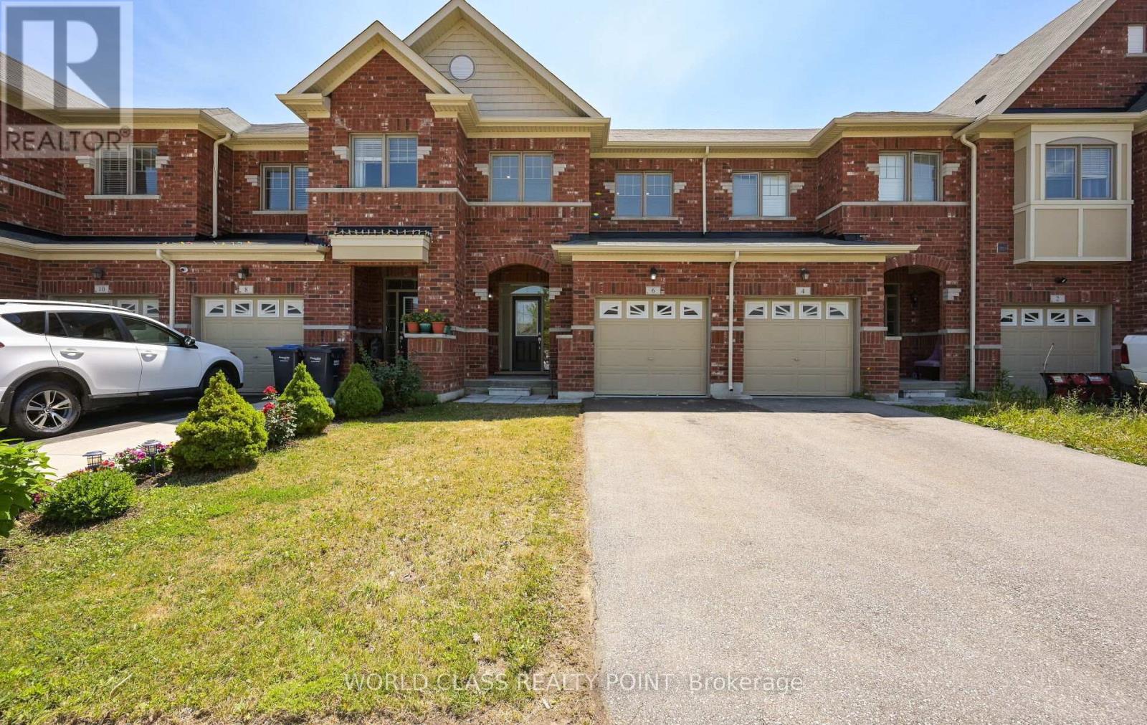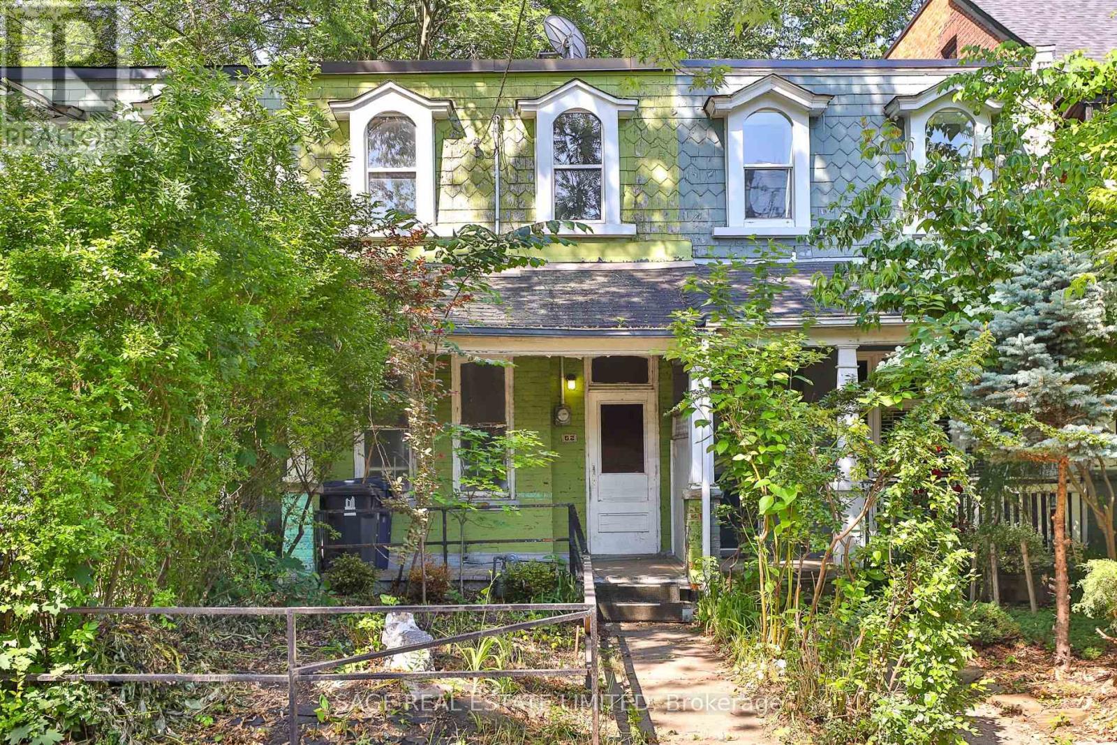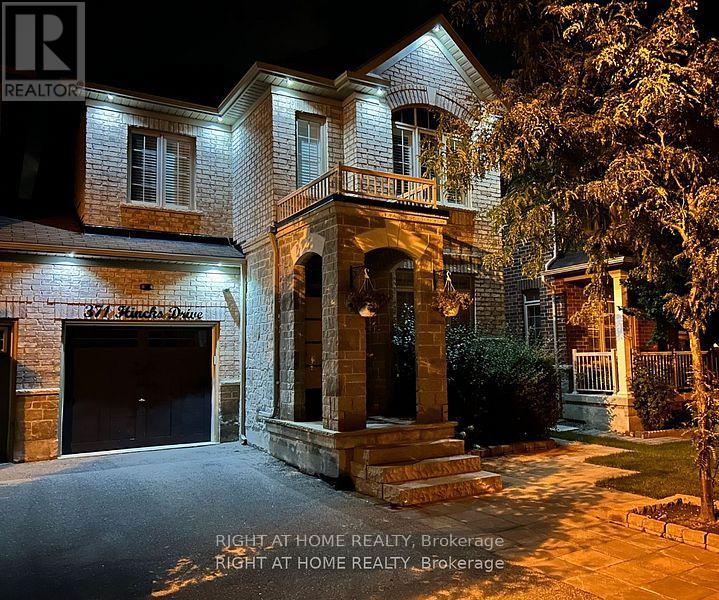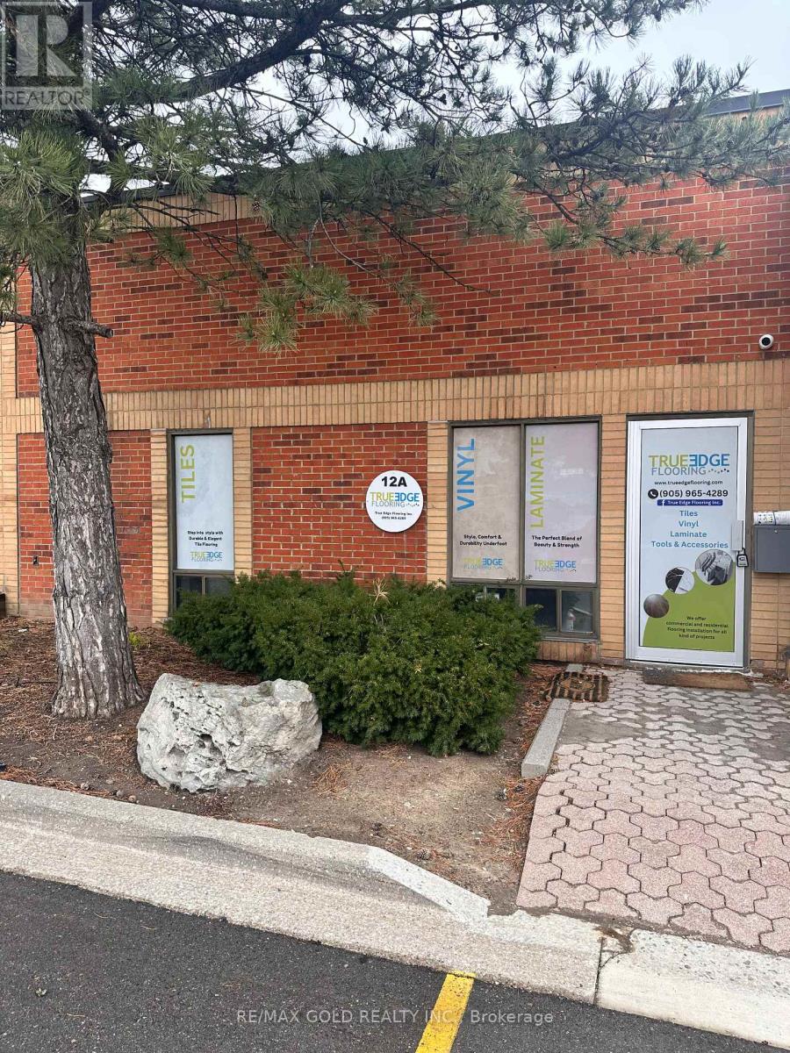5651 Evelyn Lane
Burlington, Ontario
Welcome to this well maintained, 2-storey freehold townhome in sought-after and family-friendly Pinedale neighbourhood in southeast Burlington, on the Oakville border. The home features close to 2300sqft of finished living space including the basement, 3 bedrooms, 3.5 bathrooms, a large eat-in kitchen with lots of cupboard and countertop space and sliding doors leading to the patio and fenced yard, a spacious living room with hardwood floors, a large primary bedroom with broadloom, a walk-in closet with built-ins, and a 4-piece ensuite bathroom with separate shower and soaker tub, 2 more spacious bedrooms with quality laminate floors, and a finished basement with family room/rec room with quality laminate floors and a kitchenette area, a full bathroom, laundry, plenty of storage space, and a coldroom, a low-maintenance yard, double-wide driveway, and a garage with inside entry. Close to quality schools, the lake, QEW, the GO, parks, shops, dining, community centre, and endless other great amenities. Rental app, credit check, references, and 1st and last months rent deposit required. Non-smokers, no pets, A+ tenants only please. Available September 1st. This house would be a pleasure to call home! Welcome Home! (id:60365)
123 - 102 Grovewood Common
Oakville, Ontario
Corner Terrace Unit in Bower Condos by Mattamy Homes. This Ground Floor 2 Bed + Den, 2 Bath boasts soaring high ceilings, an abundance of natural light, and a stylish open-concept layout designed for modern living. Approximately 991 interior sqft+ 252 terrace unit. Living and dining areas seamlessly flow into a sleek kitchen featuring stainless steel appliances, high cabinetry, perfect for both entertaining and everyday living. Floor-to-ceiling windows make this condo even Special. The primary bedroom offers a walk-in closet, and the second bedroom features a large window and extra-wide closet. Den is big enough for guest room or a home office.1 underground parking space, and a locker comes with the unit. Residents enjoy access to premium amenities, including a luxurious social lounge and a fully equipped fitness studio. Located in one of Oakville's most vibrant and connected neighborhoods just minutes to Oakville GO, major highways, Downtown Oakville, top-rated schools, parks, shopping, groceries, hospitals, and more. Whether you're a first-time buyer, downsizer, or investor, this move-in ready penthouse offers the perfect blend of comfort, style, and location. Property is Virtually Staged. (id:60365)
Bsmt - 40 Monte Vista Trail
Brampton, Ontario
Located in a most sought after neighbourhood of East Heart Lake greenbelt/conservation area in Brampton. Two bedrooms, two bathrooms - city approved/registered legal walkout basement apartment full of huge windows. Bright and spacious with modern finishes and a living area overlooking backyard and park. Close to schools, parks, highways and all amenities! This unit has private separate entrance. (id:60365)
306 - 151 La Rose Avenue
Toronto, Ontario
Bright and Spacious One Bedroom Co-op Suite In Excellent Well Maintained Building. Large Open concept L-Shaped Living/Dining Room With Picture Window And Walk Out To Balcony. Good Sized Bedroom With Double Closet. Eat-In Kitchen. Very Affordable Co-op Building! Maintained Fee Includes Heat, Hydro, Water And Taxes. Rarely Offered. Nice West View. Premium Location. Steps to All Convince, TTC, Shopping's, Schools, Recreational Facilities, Exclusive Locker in the basement, Underground parking available for $40.00 per month. (id:60365)
6 Davenfield Circle
Brampton, Ontario
Stunning 3 +1 Bedroom Freehold Townhouse in Highly Desirable East Brampton Location! Backing onto a serene ravine and pond, this beautifully maintained home offers the perfect blend of nature and modern living. Enjoy breathtaking views from the spacious master bedroom, creating a peaceful retreat right at home. Featuring a fully finished basement with a possibility of an additional bedroom, this home provides ample space for families of all sizes. The open-concept main floor boasts hardwood flooring throughout, complemented by a solid oak staircase that adds warmth and elegance. The modern kitchen is a chef's dream, equipped with stainless steel appliances, quartz countertops, and a stylish backsplash perfect for both cooking and entertaining. Enjoy seamless indoor-outdoor living with direct access to the private backyard overlooking the ravine. Wake up to the sound of birds and enjoy your morning coffee surrounded by nature. Conveniently located near major highways (Hwy 427 & Hwy 407), public transit, grocery stores, schools, and places of worship, this home offers both accessibility and lifestyle. Don't miss your chance to own a move-in-ready property in one of Brampton's most sought-after neighbourhoods! (id:60365)
324 Henderson Street
Caledon, Ontario
A Hidden Gem with Timeless Appeal and Modern Comforts Step into this beautifully maintained home nestled on an expansive, private lot an oasis of tranquility just a short stroll from shopping, lush parks, and a vibrant community centre. Whether you're a first-time buyer, savvy investor, or looking to downsize without compromise, this property offers exceptional value and craftsmanship. Interior Highlights:- Originally a 3-bedroom layout, now thoughtfully converted into a spacious 2-bedroom design, featuring gleaming hardwood floors and elegant ceramic tiles throughout.- The finished lower level boasts a separate entrance, cozy gas fireplace, dry core subflooring for added warmth and comfort, a convenient 2-piece bathroom, and ample storage space perfect for guests, a home office, or rental potential.- A fabulous kitchen updated with stainless steel appliances (2020), ideal for culinary enthusiasts and entertainers alike. Natural Light & Curb Appeal:- Enjoy abundant sunlight through large, bright vinyl windows that frame serene views of the property.- A gorgeous front door welcomes you with style, complemented by a composite front porch that's both durable and inviting. Outdoor Living:- Step out onto the huge back deck, perfect for summer barbecues, morning coffee, or evening relaxation.- The new fencing ensures privacy and security, making it ideal for pets, children, or peaceful solitude.- An oversized single-car garage offers not only parking but generous extra storage space for tools, bikes, or seasonal gear. A Rare Opportunity: This home is full of character and charm, blending classic features with thoughtful upgrades. Don't miss your chance to own a property that offers comfort, convenience, and a lifestyle you'll love. (id:60365)
62 Elm Grove Avenue
Toronto, Ontario
Attention all Renovators, Investors, Flippers, Contractors & Make it your own Buyers! This home is waiting for someone to transform it and bring back its glory. A 3-bedroom Victorian row house with high ceilings on one of Parkdale's most beloved tree-lined streets, this home has huge upside. Whether it's to renovate and live, update and sell/rent, this home has a ton of potential. Have the vision, make a plan and execute for a grand finale. Parkdale is one of Toronto's most distinctive and storied neighbourhoods. Located in west downtown Toronto, this vibrant community offers a rare blend of historic charm, artistic spirit, and urban convenience. Originally one of the city's wealthiest enclaves in the Victorian era, Parkdale is home to grand century homes with rich architectural details from intricate brickwork to soaring ceilings and stained glass. Many of these residences have been thoughtfully restored or reimagined, bringing new life to the neighbourhood while preserving its heritage. Parkdale has seen a cultural renaissance. It's now a hub for creatives, young professionals, and families who are drawn to its diversity, walkability, and strong sense of community. The neighbourhood pulses with energy thanks to its independent boutiques, vintage shops, art galleries, cafes, and some of the city's most celebrated restaurants and bars, all clustered along Queen Street West. Tree-lined streets, friendly faces, and a welcoming vibe define everyday life here. You're steps to transit, parks, the lake, and other surrounding neighbourhoods like Trinity Bellwoods, King West, Roncesvalles, and Liberty Village. West downtown staples The Rhino patio, The Drake Hotel and The Gladstone are just around the corner, and there's always something happening close to home. Parkdale isn't just a place to live, it's a place to belong. (id:60365)
371 Hincks Drive
Milton, Ontario
Nestled between James Snow and Trudeau area of Milton. Tastefully upgraded link-detached home close to schools, parks, grocery, shopping & highways. Perfect for a growing family. 4 bedrooms, 3.5 washrooms, Finished open concept basement with a great room, wet bar, office/den space, pot lights & 3 pc washroom. Extended Chef's kitchen boasts S/S appls, Caesarstone countertops with large eat-in island, custom storage & soft close cabinets, tiled backsplash, walkout to a deck leading down to a paver stoned backyard & an 8*10 garden shed for all your additional storage. Main floor family room w/gas fireplace, separate living room combined with a dining room. Inviting space with well-placed pot lights, modern paint color & light fixtures, upgraded handrails & wrought iron pickets, crown moldings, high baseboards, California shutters and zebra blinds. Laundry in upper level with upgraded appliances and linen cabinets. Hardwood floors except basement have matching laminate floors. Exterior pot lights and fence lighting installed with timer. Parking 3 cars. EV Plugin in attached garage. Please note: Home has been tenanted for approx. 1.5 years. Pictures shared are from before the lease term commenced. Home will be cleaned and freshly painted prior to closing. (id:60365)
1130 - 3888 Duke Of York Boulevard
Mississauga, Ontario
Beautiful Large 1 Bedroom and 2 Washroom Unit In Tridel 'Ovation 2' In The Heart Of Downtown Mississauga.Lake view ,Well kept, Newly painted with New Modern Floors and Brand New -(July 2025) Stainless Steel Appliances ,Lot of storage space in the kitchen, 9' Ceilings!Stunning,Large Size Bedroom with a 4 Pc Ensuite ,additional 2 Pc washroom for your visitors. One Parking and Locker .Ready to Move In!!!!!Steps Away From Square One Shopping Mall, Restaurant, Living Arts Centre, Central Library,Ymca, Bus Terminal, Hwys 403, 401 & Qew. Great Amenities: Theatre, Bowlling, Gym, Pool, Sauna, Golf, Guest Suites,Party Room, Games Room, Concierge/Security Guard, Car Wash, Vistor Parking & More! (id:60365)
15 Indian Road Crescent
Toronto, Ontario
This is your opportunity to live in high park, where urban living meets nature's embrace. Presenting a spacious & freshly painted unit in an exquisite 2 3/4 storey brick home. Unbeatable location located just a 5 minute walk to high park, Keele subway station & the Bloor GO station which takes you downtown to union station in just 10 minutes. The living room is open concept with a large window and new pot lights throughout. The modern kitchen with new quartz counters is equipped with fresh appliances & backsplash. The massive bedroom features a large window bringing in plenty of light & a walk-in closet. Full 4 piece bathroom with tub. Long backyard with deck & garden shed is a great extension of your entertaining space. Easy access to laundry. Located just a 5 minute walk to high park, Keele subway station & the Bloor GO station which takes you downtown to union station in just 10 minutes. Enjoy shopping on Bloor west with plenty of parks, restaurants, bars, salons & retail stores. Live just up the street from Roncesvalles, junction triangle, high park zoo, Dufferin Mall and the museum of contemporary art! With so much to do here you'll never be bored. (id:60365)
12a - 1200 Aerowood Drive
Mississauga, Ontario
Great Opportunity To Own Your Own Unit, Very Convenient Location Near 407/401, Prime Mississauga Location for Industrial Unit Includes Front Office with Washroom and office space (((( fully renovated and upgraded washroom))) Plus Industrial Area at the Back with Drive-in Door and High Ceiling. Excellent For User Or Investor, This industrial condo is good for warehouse and office and1 Truck-Level to support 53' ft Trailer AND Tractor (id:60365)
E35 - 300 Mill Road
Toronto, Ontario
Welcome to this outstanding, house-sized 3-bedroom, 2.5 bathroom suite in the highly sought-after "The Masters". This is one of the largest units in the complex, offering over 1,700 square feet of refined, split-level living. This unique layout blends the ease of condo life with the spacious, open feel of a freehold home. Enjoy spectacular, unobstructed views of the golf course, landscaped gardens, and Etobicoke Creek from two expansive balconies, perfect for savouring morning coffee, entertaining guests, or hosting BBQs with a view. The primary bedroom features a walk-through closet and a large en-suite washroom, while the renovated kitchen is a chef's dream, boasting abundant cabinetry, upgraded appliances, ample counter space, and a convenient breakfast bar. The entire suite has been thoughtfully designed to enhance flow and functionality, with an airy, sun-filled ambiance throughout. You'll also appreciate all-inclusive maintenance fees, tandem parking for two cars and the generous storage space throughout the unit, including multiple closets, built-in shelving, and room to tuck everything neatly away. The Masters is known for its resort-style amenities, including lush grounds, indoor and outdoor pools, 24-hour security, a fitness centre, sauna, tennis courts, pickleball courts, a library, a woodworking room, and a clubhouse with a party room. This pet-friendly community also permits BBQs, adding to the lifestyle appeal. Whether you're a growing family, a downsizer, or simply craving more room to live and breathe, this suite offers incredible value in a truly one-of-a-kind community, Markland Wood. (id:60365)




