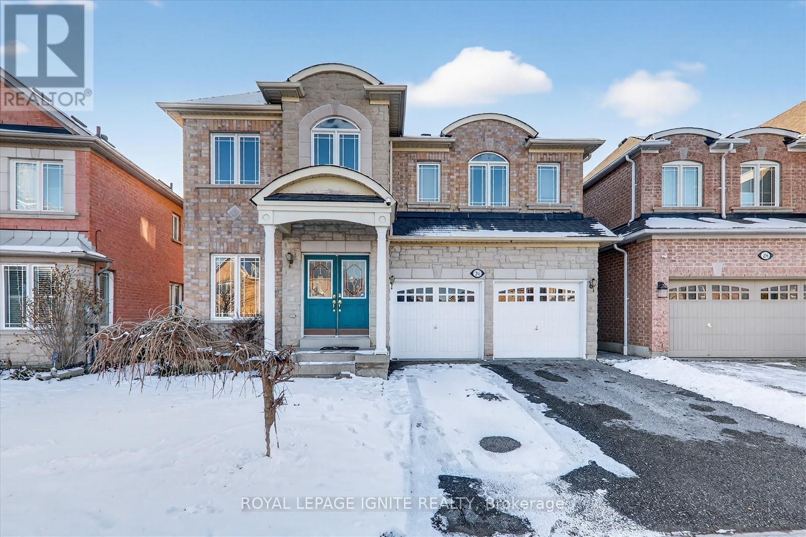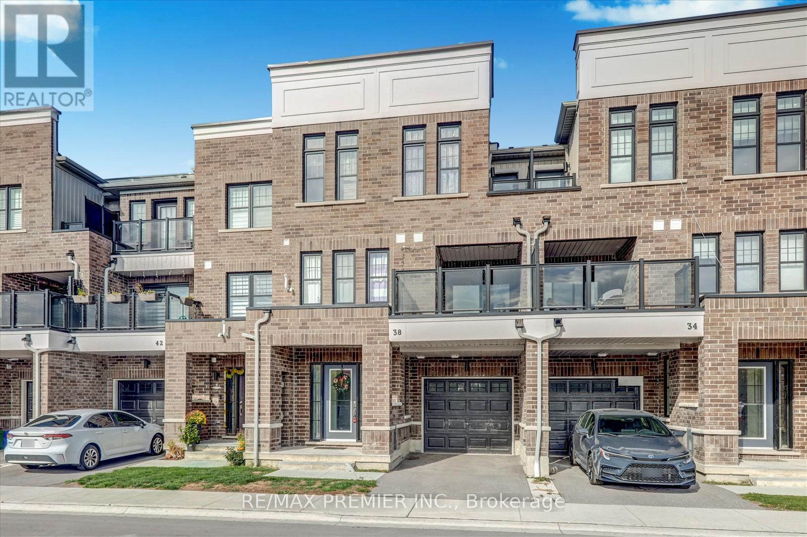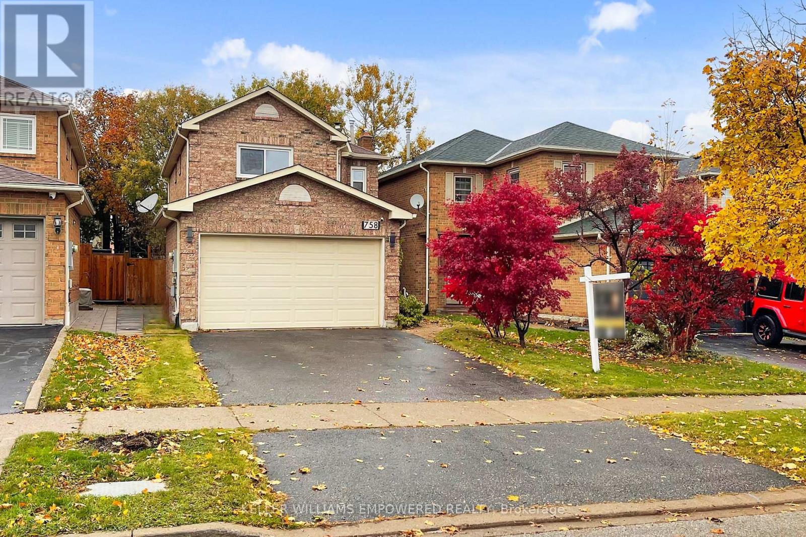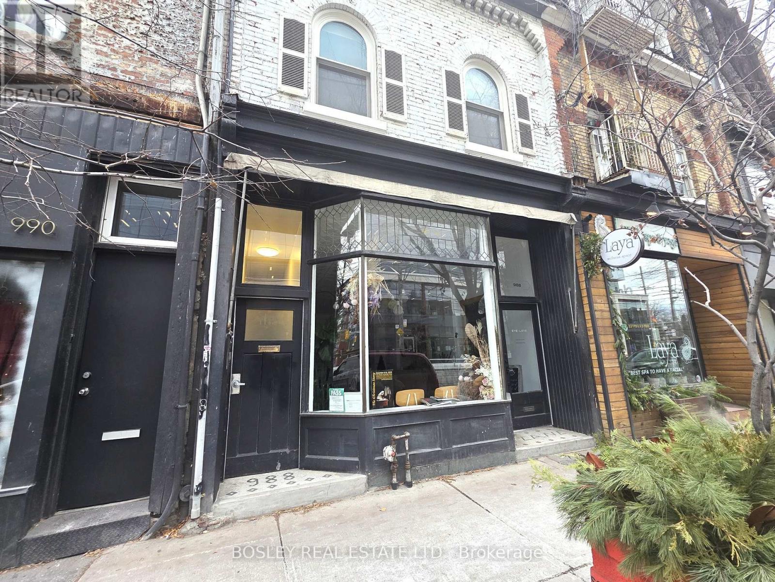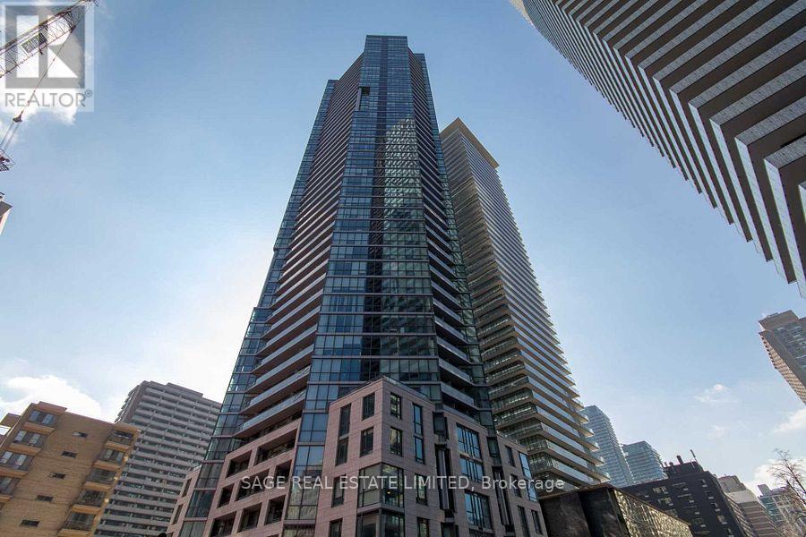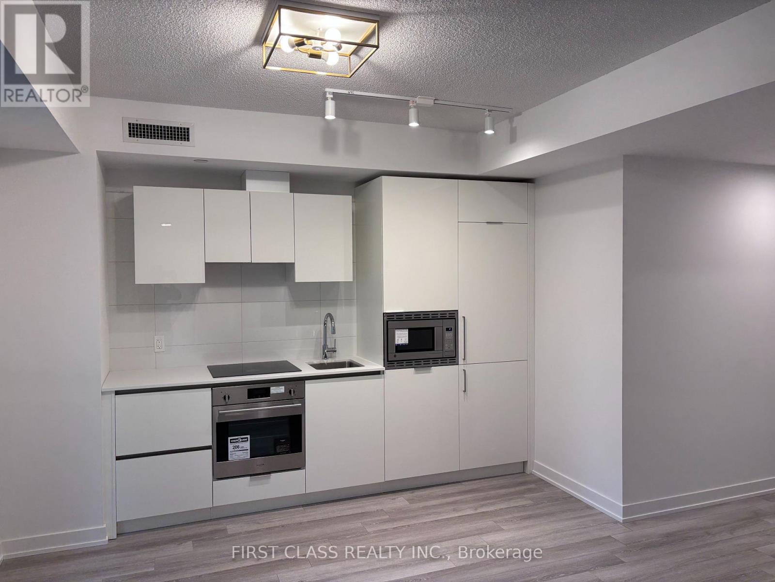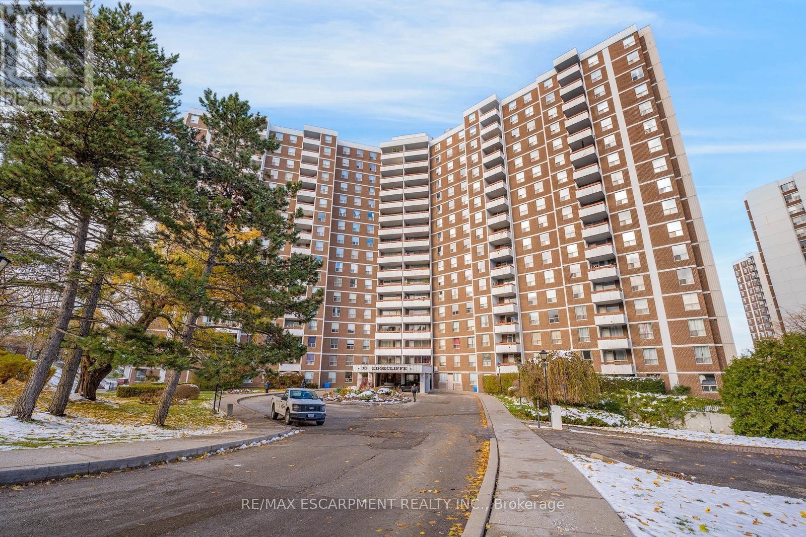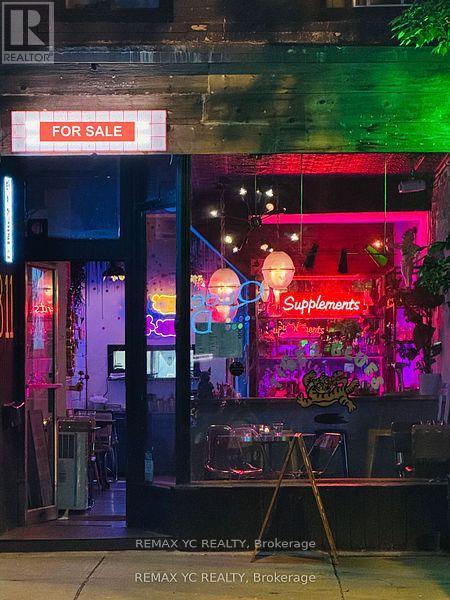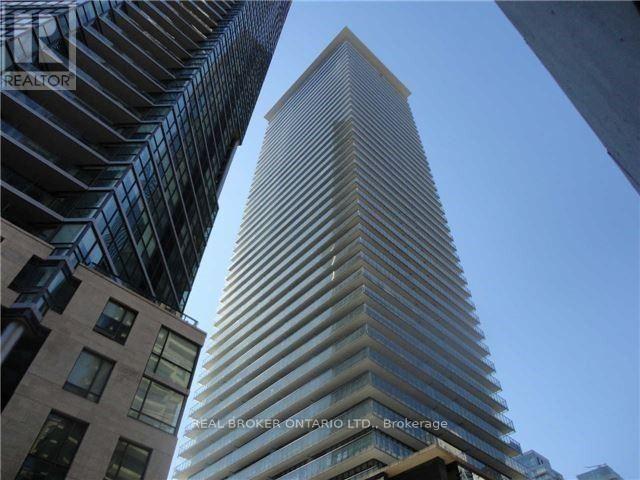Main - 26 Rushworth Drive
Ajax, Ontario
Beautiful Brick & Stone 4 bedroom, 4 bath detached home in the highly sought after North East Ajax community. The main floor offers an open concept layout with 9-ft ceilings, a spacious foyer with French doors, hardwood floors, and a thick plank oak staircase finished with natural varnish. Smooth ceilings are featured throughout. The kitchen includes floor to ceiling cabinetry, a center island, and a walk-out to a sun-filled deck. The family room is enhanced by a bay window and fireplace, providing excellent natural light.The upper level features broadloom throughout the 4 bedrooms. The primary bedroom offers a 5-piece ensuite, and two additional bedrooms each include their own 3-piece ensuite. Close to schools like Viola Desmond Public School, Notre Dame Catholic Secondary School and Clarke Richardson Collegiate. 2 minutes drive to Amazon Fulfillment Centre, Casino Ajax, Walmart, Costco, and many more shopping stores. 60% utilities paid by Tenant. (id:60365)
38 King William Way
Clarington, Ontario
Step Inside This Gorgeous Custom-Built Jewel At 38 King William Way, A Beautiful And Spacious Home With Modern Comfort, Perfect For Families Or Couples. This Home Is Ideal For Both Entertaining And Daily Living, With Bright, Open Living Spaces, A Modern Kitchen, An Elegant Dining Area, And A Pleasant Living Room. The Upper Level Boasts Spacious Bedrooms And Luxurious Bathrooms, Including A Master Suite With Ensuite Bathroom. Extras Include High-End Finishes, Beautiful Hardwood Floors, Pot-Lights Throughout, And Wide Windows That Flood The Home With Natural Light. Outside, A Private Terrace, And Peaceful Neighborhood Setting Round Off The Package. Simply Move In And Enjoy, With Amenities, Schools, Transit, And Major Roads Just Minutes Away. (id:60365)
Main - 291 Glebemount Avenue
Toronto, Ontario
ALL UTILITIES & EXTENDED GARAGE INCLUDED! Renovated, Just Like New Main Floor Apartment Near Woodbine & Cosburn. Enjoy This Spacious Floorplan With Brand New Upgrades And Finishes Throughout. Loads Of Sunlight And A Beautiful Outdoor Space To Enjoy. Be The First To Live In This Space And Enjoy A Professionally Managed Property. Conveniently Located Near Parks, TTC Access, Shopping, LCBO, And More! Exclusive Use Of The Garage And Back Yard. (id:60365)
758 Aspen Road
Pickering, Ontario
AMBERLEA GEM IN PICKERING - UNDER $1 MILLION! Welcome to this spacious 3+2 bedroom, 4-bathroom charming family home nestled in the highly sought-after Amberlea neighbourhood of Pickering. Equipped with stainless steel Appliances the kitchen and breakfast area overlooks the Family Room.The main floor boasts elegant wainscoting along the walls or the Living and Dining Rooms and stairs leading to second floor, adding timeless character and charm. Enjoy cozy evenings with a wood fireplace in the family room and extend your living space outdoors to a serene private backyard - perfect for relaxing or entertaining. The fully finished basement offers 2 additional bedrooms equipped with a 4-piece bathroom, ideal for extended family, a recreation area with fireplace and book shelves can also be used as a home office and/or TV room. This home is located in a quiet street close to top-ranking schools, highway 401/407, parks, shopping, and transit, it's the perfect blend of style and location. Don't miss this rare opportunity to own a spacious, move-in ready home in one of Pickering's most desireable communities - all for under $1 million !! ** VIRTUALLY STAGED FURNITURE** ** This is a linked property.** (id:60365)
1611 (Room 3) - 365 Church Street
Toronto, Ontario
***Female Tenant Only. Share Unit with Two Female Tenants*** One Bedroom For Rent In A Bright And Spacious South-West Corner Unit. Modern Open Concept Kitchen With Integrated Appliances And Stone Countertop. This 3 Bedroom Condo Is Equipped With 24 Hr Concierge/Security, Large Balcony, Stainless Steel Appliances Including Washer & Dryer, Furnished Suite, Landscaped Rooftop Terrace, On Site Bicycle Storage, Party Room & Reading/Theatre Lounge And Visitor Parking. Ideally Located Just Steps To TMU, U of T, George Brown College, Loblaws, the Mattamy Athletic Centre and Allan Gardens. A 98 Walk Score Puts You Very Close To The Eaton Centre, Hospital Row, Multiple Transit Options, Shops And Restaurants. (id:60365)
515 Wilson Avenue
Toronto, Ontario
Eugene Cosmetic Clinic is a powerhouse in the aesthetic industry-an established, trusted, and fast-growing clinic known for delivering advanced, evidence-based cosmetic and skincare treatments. This business is not just operating... it's thriving. Offering in-demand services such as medical-grade facials, laser hair removal, skin rejuvenation therapies, injectables, acne and pigmentation solutions, and tailor-made treatment programs, the clinic attracts a loyal and expanding clientele seeking real, measurable results. Built on a culture of safety, education, and clinical excellence, the clinic shines for its skilled practitioners, modern technology, and reputation for delivering natural, high-quality outcomes. Its name carries credibility, trust, and professionalism-making it a rare, turn-key opportunity for any buyer who wants to step into a respected, profitable, and future-ready cosmetic practice.No professional license? No problem. The seller has the connections and resources to help secure a licensed practitioner, ensuring a smooth, compliant takeover from day one.And here's the bonus: the sale includes a complimentary advertising subscription-giving the new owner immediate visibility, increased reach, and a powerful jump-start for continued growth.This is more than a business purchase; it's a chance to own a brand with momentum, community trust, and unlimited potential. (id:60365)
988 Queen Street W
Toronto, Ontario
Prime Queen W retail opportunity just East of Ossington in the midst of one of the best retail nodes in the city, steps to Trinity Bellwoods Park. Approx 850 Sq plus access to a full basement and secluded rear yard. Suitable for many retail and service uses (no cannabis, restaurant or bar uses). Character facade w/ high ceilings and many historical restored elements. (id:60365)
3706 - 45 Charles Street E
Toronto, Ontario
Chaz Yorkville. Spacious Open Concept With Floor To Ceiling Windows. 9' Ceilings. North-west Facing Terrace City view.Contemporary Kitchen with High-End Finish Throughout. 24 Hr Concierge, Luxury Chaz Club, Zen-Inspired Relax Room,Gym, 3D Screening Room, Pet Spa, Bbq Terr, Core Downtown, Excellent Walk Score, Step To Subway/Ttc, U Of T,World-Class Shopping On Bloor, Yorkville, Restaurants And More. (id:60365)
903 - 238 Simcoe Street
Toronto, Ontario
Brand New Luxury Condominium Dundas/University, Step to Subway & U Of T, OCAD! Bright and Spacious Big 1 Bedroom- 538 sq ft. with northeastern view. Corner unit. Steps to the University of Toronto, world embassy, hospitals, St Steps away from U of T, OCAD, St Patrick Subway Station, City Hall, AGO, Toronto General Hospitals And Queens Park. Close To Everything. (id:60365)
206 - 10 Edgecliff Golfway
Toronto, Ontario
Welcome to this spacious 3 bedroom, 2 bathroom condo with convenient parking for one vehicle plus a locker. Enjoy an open living room with a walk-out to the balcony and a large eat-in kitchen featuring ample cabinetry, counter space, a generous centre island, and a breakfast area. The primary suite offers a 2-piece ensuite bathroom and a walk-in closet, while the two additional bedrooms are spacious in size. Completing this tasteful unit is a 4-piece bathroom and a laundry area. Amenities include visitor parking, an exercise room, and a party room. Ideally located near shopping centres, schools, the Don Valley Parkway, golf courses, trails, parks, and more. Your next home awaits. (id:60365)
811 Queen Street W
Toronto, Ontario
Exciting Turnkey Restaurant Opportunity in the Heart of West Queen West! Super cool, modern restaurant located in one of Toronto's most vibrant high-traffic areas. Fully equipped and ready to operate from day one. Includes liquor license and all chattels. Features two bars, back patio, three washrooms on the lower level, and a walk-in fridge. Seating for 20 guests indoors and 30 guests on the patio. A true turnkey opportunity ideal for owner-operators or investors. (id:60365)
2810 - 33 Charles Street E
Toronto, Ontario
Fully Furnished 1-Bedroom At Casa Condo On Yonge/Bloor. 9' Ceiling With Floor To Ceiling Window, Oversize Balcony With Bbq Hookup. *Water Softener System*. Outdoor Pool With Tanning Beds, Gym Theatre, Rooftop & Party Room. Ample Visitor Parking. Steps To Two Subway Lines, Yorkville. Walk Score 99. Just Move In With Your Personal Belongings - Bed & Mattress, Couch, Tv, Dining Table, Pots & Pans, Cutlery & Dishes, Rice Cooker Are All Included! (id:60365)

