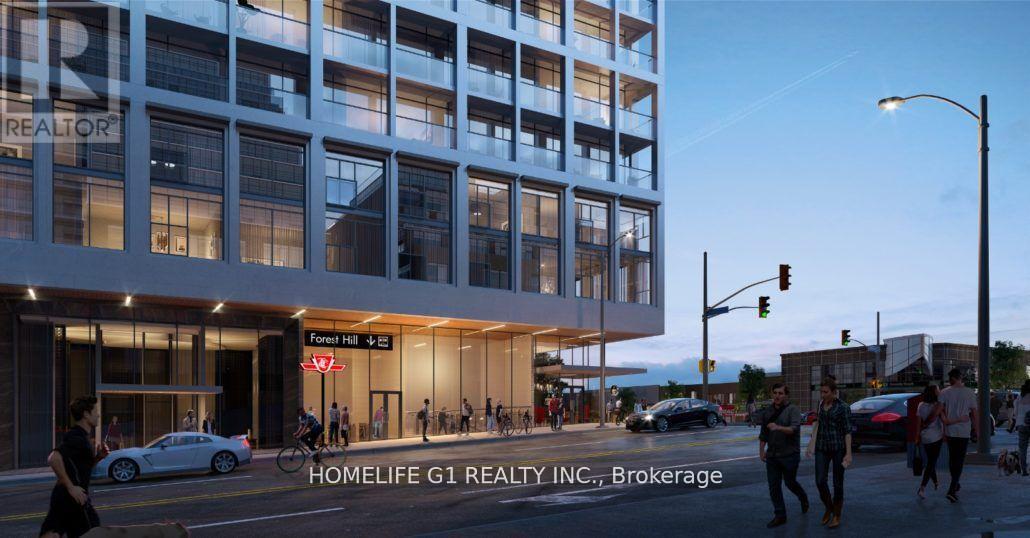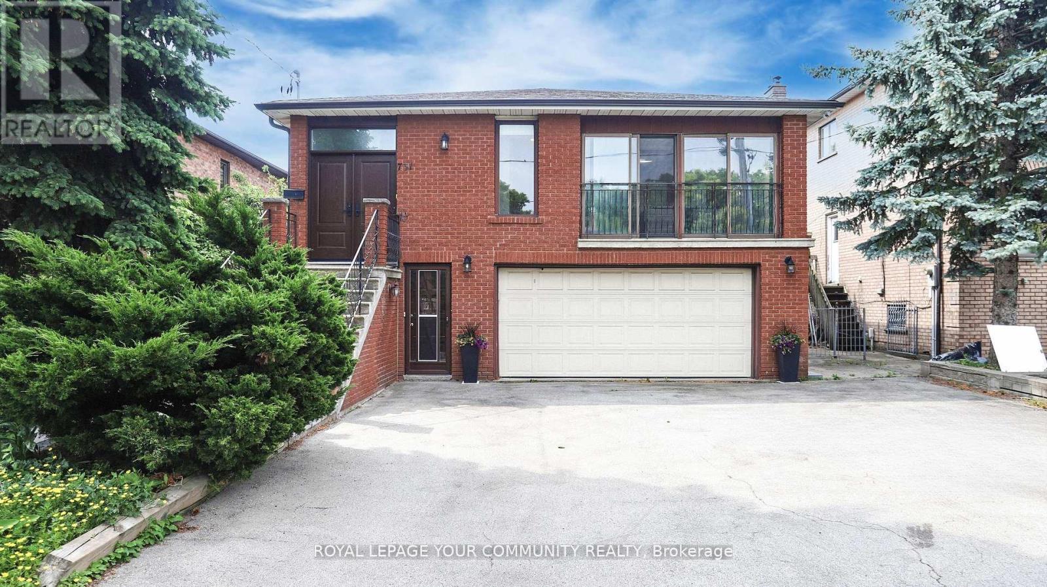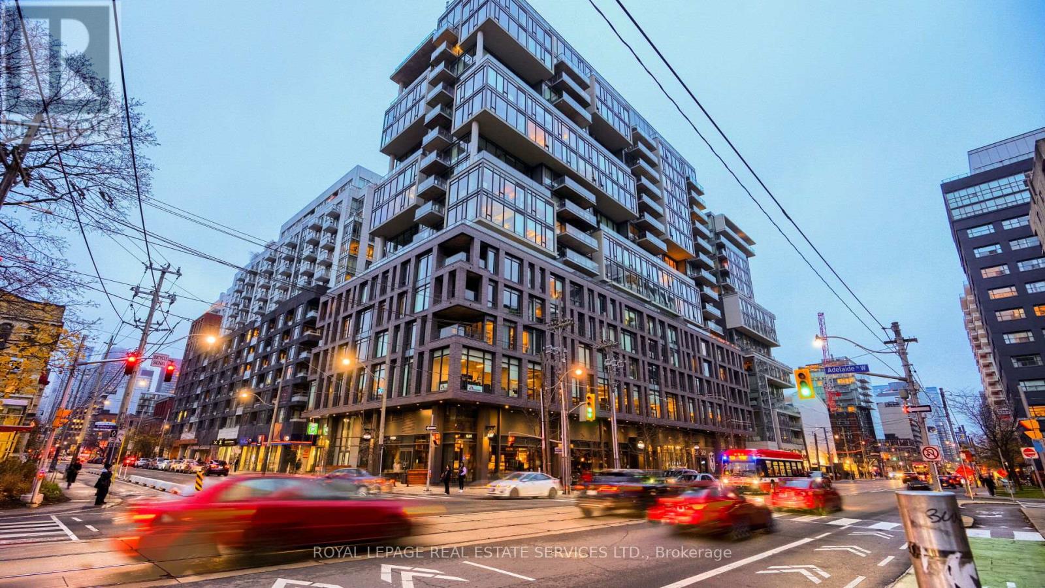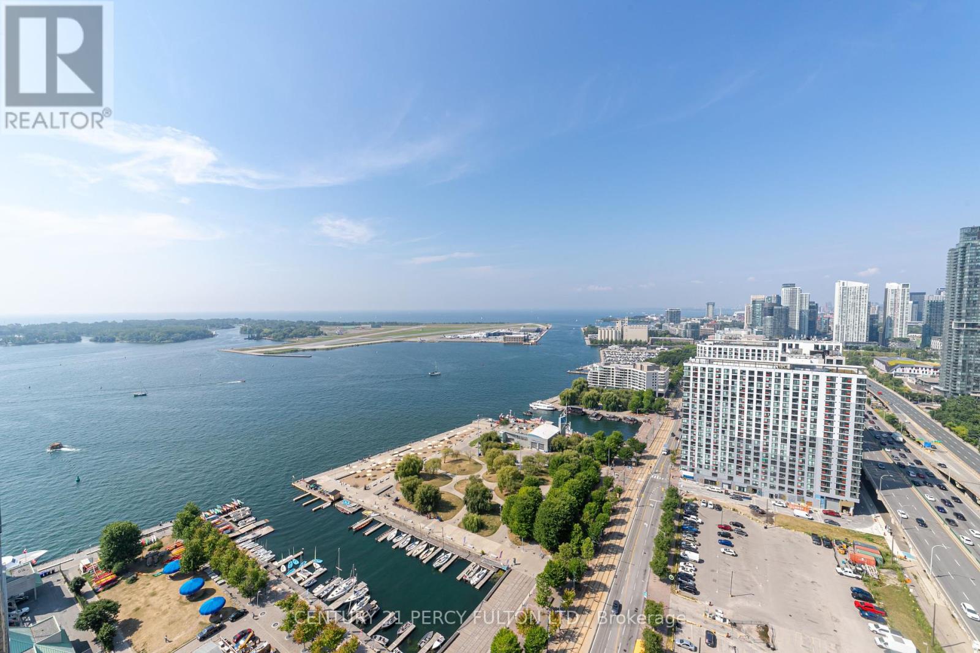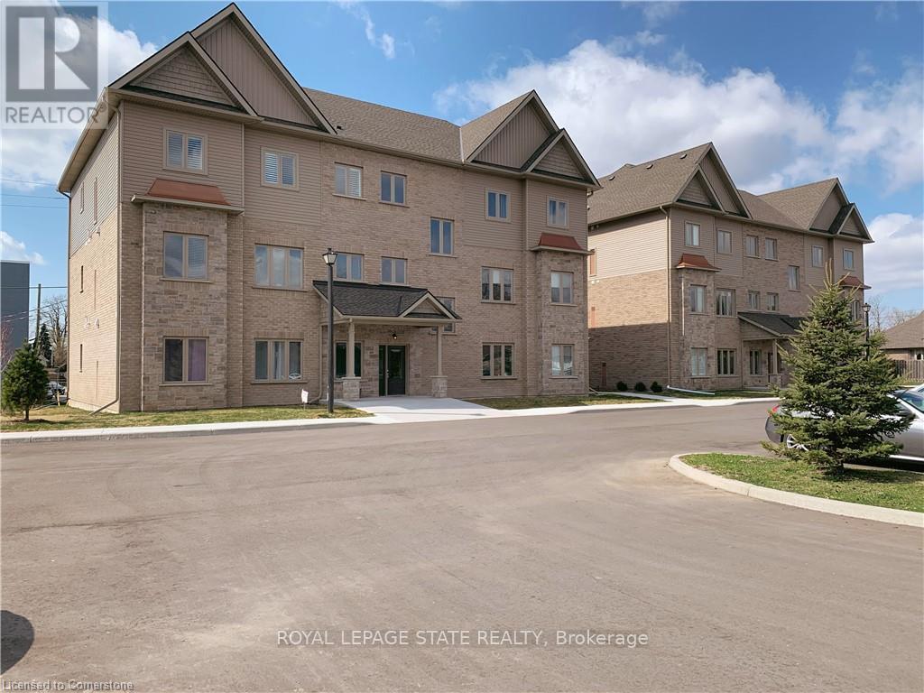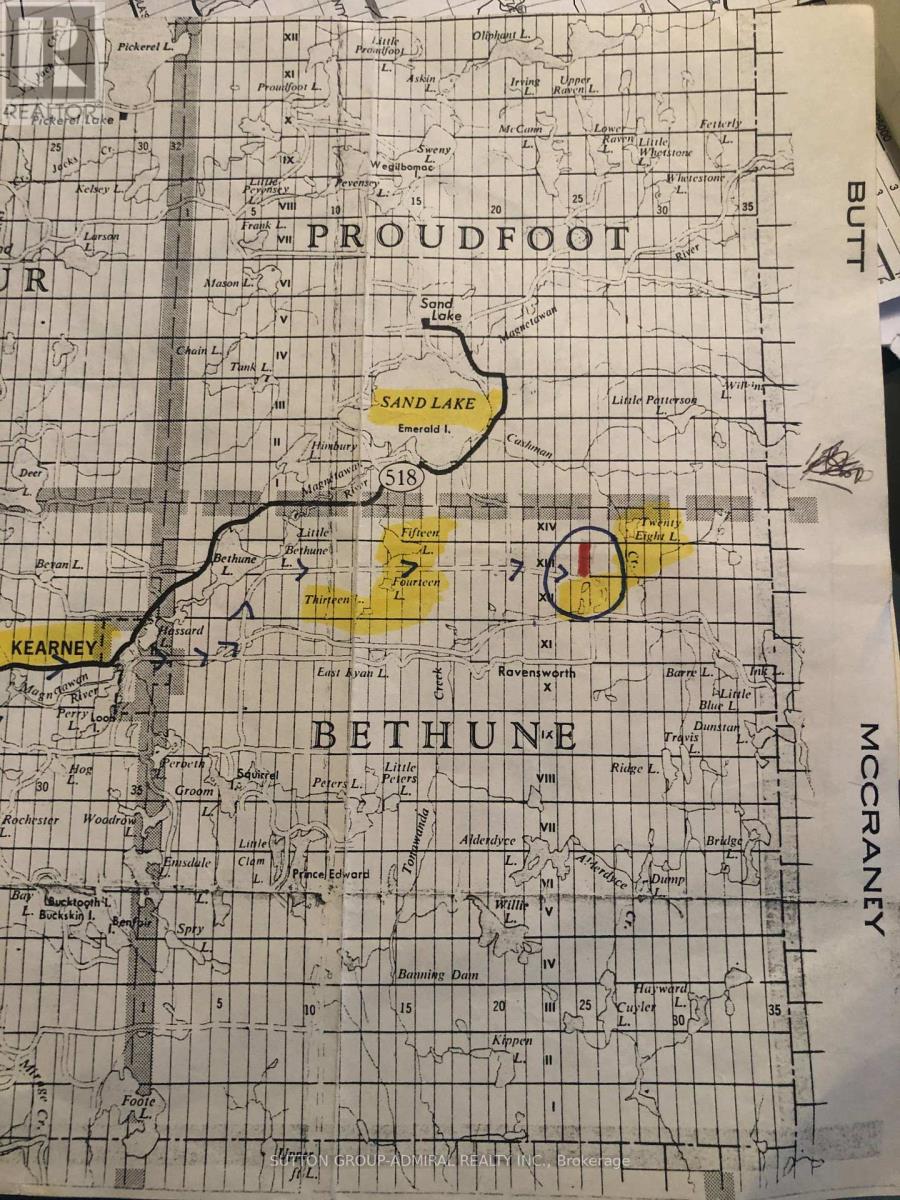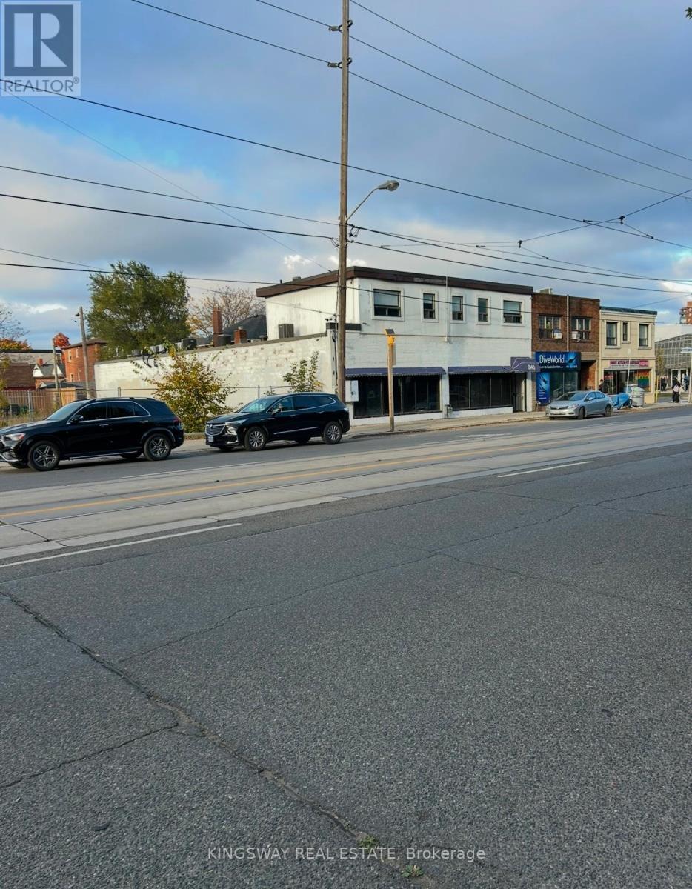1101 - 2020 Bathurst Street
Toronto, Ontario
1 BED 1 Den ( den has a sliding door)in Brand New 1+ Year Foresthill Condominium with Balcony. South View. No Carpet. Laminate flooring by Builder. Quartz countertops. TTC Bus Public Transit outside lobby. High Speed Internet included by Condo corp. Indoor access to Foresthill Subway LRT(starting Soon Approx Fall 2025) TD bank across from lobby. STARBUCKS / DOLLARAMA INBLDG. Elite Foresthill Neighborhood. Natural Light. Functional Layout.9ft Ceilings. No Need for Car. Close to Eglinton Subway. Walk Score 96! Mins to Restaurants Grocery Yorkdale Mall TTC Allen Rd/ Hwy 401.Residents have exclusive access to state-of-the-art amenities, fitness center, yoga, table tennis Co-working zone. Elite schools where children study among the best. Lively neighborhood. Come see! Why wait? Note: Pictures were taken when property was purchased from builder. (id:60365)
731 Glencairn Avenue
Toronto, Ontario
Oversized Back-Split Bright and Spacious 2 car garages home in Lawrence-Englemount Neighborhood, 4+1 Bdrms with 5 washrooms, 3 full kitchen and 3 sets of washers and dryers ideal for large family or multi-generational families, Separate Entrances to self-contained in-law suite, Pot lights (2024), Laminate floor (2024), fully upgrade kitchen has central island with quartz counter (2024) & walk out to the deck, all upgraded washrooms (2024), washer and dryers ground floor and in between (2024), washroom mirrors (2024), all light fixtures (2024), deck (2024), new front door (2024), new backyard stone (2024), Private balcony, No sidewalk, Close To subway, Schools, Parks, Yorkdale, Ttc, banks, restaurants, quick access to highway 401 and community centre. (id:60365)
618 - 899 College Street W
Toronto, Ontario
Penthouse 2 Br + DEN,2 Wr,2-storey Unit, 2-Terraces, with *Exclusive Benefits of a Pvt Cellar* with refrigerated & Room Temp wine storage, Pvt Elevator & Roof top Lounge, Gas Fireplace & Gas line BBQ on main Terrace. Huge Locker & secured U/G 1 Parking. Featuring 2 large terraces - one from the oversized main floor living space equipped with gas line, the second from the primary bedroom with astonishing south views over the City. Main floor comes with Chef's Dream Gourmet Kitchen, featuring high-end Porter & Charles Appliances, quartz countertops & custom cabinetry, a Den & a 4 PC full washroom. Upper level boasts 2 Bedrooms, with Master w/o to Terrace, His & Her Closets, and a spa-like 5 Pc ensuite. Building amenities include Rooftop Gardens, Gas BBQs, Partyroom, Dog-walk, Gym with Peleton Machines, Yoga Studio, Concierge, Games & Meeting Rooms. Perfectly located along College Street, a short stroll to Dufferin Grove Park or Trinity Bellwoods, Dundas West, Ossington and Little Italy. **EXTRAS** This prestigious building embodies luxury and exclusivity, attracting a community of highly polished, discerning occupants who value sophistication, privacy, and the finest in urban living.*Penthouse unit comes with Exclusive Benefits*. (id:60365)
1301 - 111 Bathurst Street
Toronto, Ontario
Welcome to this stylish 1 bedroom condo in the heart of Toronto's vibrant Fashion District! Boasting a modern, open layout, this unit features soaring 9-foot exposed concrete ceilings, floor-to-ceiling windows, and a spacious balcony offering gas hookup for BBQ. The designer kitchen is equipped with stainless steel appliances (full size gas stove and full size dishwasher), quartz countertops, perfect for urban professionals. The bedroom includes a generous closet, while the contemporary bathroom with sleek finishes. Enjoy the convenience of in-suite laundry and locker storage. Located steps from transit, world-class dining, shopping, and entertainment, this building offers concierge services and an unbeatable urban lifestyle. Perfect for first-time buyers, downsizers, or savvy investors, this condo is your chance to own a piece of Toronto's most sought-after community. Don't miss out and schedule your showing today! *some photos are virtually staged (id:60365)
1407 - 270 Queens Quay W
Toronto, Ontario
Wake up to the sparkle of the lake and the energy of the city in this beautifully designed 1-bedroomcondo, perfectly positioned where the waterfront meets urban convenience. The bright, open-conceptliving and dining space is framed by large windows, inviting in natural light and stunning water viewsthat change with the seasons. Your king-size bedroom is a calm, private retreat, complete with a closetfeaturing built-in shelving to keep everything organized. Quartz counters and wide plank flooring add atouch of modern elegance to every step.Step outside your door and youre instantly connected transitjust steps away, waterfront trails for your morning run or evening stroll, cafes to grab your coffee, androoftop spaces where you can watch the sun set over the lake and city skyline.This is more than a home its a lifestyle. Where the rhythm of the water meets the heartbeat of the city. (id:60365)
62 Sellers Avenue
Toronto, Ontario
Welcome home to this stunning, like-new 4-bedroom, 2-bath home located in one of Torontos most vibrant and sought-after neighbourhoods! This entire property is available for rent and ready for you to move in today.Step inside to find brand new flooring throughout and a beautifully updated interior with a functional layout perfect for families or professionals working from home. The spacious kitchen features brand new stainless steel appliances, offering both style and convenience. Each of the four bedrooms offers generous space and natural light, making it easy to personalize and settle in.Enjoy a large private backyard, ideal for summer gatherings, gardening, or relaxing outdoors. Parking is stress-free with a rear parking pad that fits two vehicles.Location is unbeatable! Youre just steps from the TTC, making commuting easy, and only minutes from top grocery stores, schools, parks, restaurants, and everything St. Clair West has to offer. Whether youre sipping coffee at a local café, walking the dog in a nearby park, or exploring the neighbourhoods amenities, youll love calling this place home.This rare offering wont last long. Come see for yourself why this is the perfect spot to put down roots in a thriving, connected community! (id:60365)
504 - 128 Fairview Mall Drive
Toronto, Ontario
Totally Immaculate and Expertly Maintained with Lots of Upgrades Including Newer Vinyl Floors, Closet Organizers, Black-Out Roller Shades, Newer Dishwasher and Stove, Brand New Faucets in the Kitchen and Bathroom. Spacious Den has Large Closet with Organizers - Can Be Second Bedroom. Primary Bedroom Includes Walk-In Closet with Organizers and Semi-Ensuite Bathroom. Modern Kitchen Design with Quartz Counters, Backsplash, and Plenty of Cupboard Space. Enjoy the Huge West Facing ~Terrace ~ with Plenty of Space for a Table and Patio Furniture. Amenities Include Concierge, Gym, Party Room, Lounge, Guest Suites, Pet Wash Area, and Visitors Parking. Perfect Location - Only Steps to Fairview Mall, Transit, Subway, Highways, Shops and More. This Unit Will Not Disappoint! (id:60365)
809 - 170 Bayview Avenue
Toronto, Ontario
Stunning Unit At River City 3, An Iconic Building In Toronto's Eastside. This 1188 Sqft 2 Bedroom + Den, 2 Full Bath Spacious Unit Is A Must See. The Open Concept Living & Dining Is Integrated With A Modern Kitchen With Built In Appliances With Stone Countertops, A Large Island With Seating And An Additional Ensuite Locker. Unit Features Hardwood Floors, Custom Light Fixtures, Pot Lights, Exposed 9'Concrete Ceilings, Spiral Ducts & Floor To Ceiling Windows. Steps To All Amenities, Corktown Commons, Public Transit, DVP, Walking Distance to Distillery District, Cherry Beach, Shops, Restaurants, Lake, Trails & So Much More! (id:60365)
553580 Mono Amaranth Town Line
Amaranth, Ontario
Located just minutes from Orangeville and fronting on a paved road - this wonderful 14 acre property offers a quiet rural lifestyle with the convenience of close proximity to local shops, schools, restaurants, Theatre and recreation centres. Meander up the private drive, past a large spring fed pond and open meadow to this great 2-storey family homestead. The home features large, open foyer with central staircase, and each of the principal rooms are bright and spacious. Updated rear kitchen features centre island, gas range, built-in desk, loads of storage cabinets and eat-in area with a wall of glass and walkout to rear patio. Main floor family room features a wood-burning insert fireplace and walkout to patio. Main Floor laundry room also features a walkout to the side yard and 3 piece bathroom. The curved staircase leads to the 2nd floor boasting 5 bedrooms. The spacious Primary suite includes a built-in vanity, walk- in closet and 3 piece ensuite bathroom with heated tile floor. The 2nd floor bedrooms offer room for a growing family and the versatility of creating dedicated home office or hobby space. Additional living space can also be found in the basement, featuring a sprawling recreation room with wood-burning fireplace insert and dry-bar area. There is a classic cold cellar, large utility room, separate storage room and stairs to access the garage. The yard area is enhanced with rear patio, a large cabana, hot tub, perennial gardens, mature trees and vegetable garden. This fantastic property enjoys a beautiful mixed forest, year round stream and the reduced tax benefit of the CLTIP (Conservation Land Tax Incentive Program). (id:60365)
25 - 111 South Cayuga Street E
Haldimand, Ontario
Modern condo with elegant design is a perfect blend of style, comfort, and convenience. Nestled in a prime location, walking distance to shops and restaurants, this stunning condominium offers a harmonious mix of contemporary style and practical functionality. As you step inside the unit, you are greeted by a space that is both warm and welcoming. The open-concept design creates an airy and spacious feel, accentuated by sleek lines and tasteful décor. The living area invites relaxation with large windows that flood the space with natural light, while at night the electric fireplace sets the mood for cozy evenings or elegant gatherings. The kitchen features a sizeable island that serves as both a workspace and a perfect place for hosting friends and family. Its modern design includes a sleek granite countertop, stainless steel appliances, and ample cabinetry, ensuring functionality meets aesthetics. The island is equipped with additional storage space and seating, making it ideal for casual dining or enjoying morning coffee. Finding the perfect living space often comes down to a balance of practical features and a sense of cozy luxury. This condo offers the conveniences of in-suite laundry, two spacious bedrooms, an ensuite bathroom, and a walk-in closet and embodies this balance seamlessly, catering to both daily needs and quiet personal retreat. Step outside onto the private balcony, your personal retreat. Whether you wish to sip wine as the sun sets or enjoy a quiet morning with a book, the balcony provides an idyllic setting for relaxation. It offers ample space for outdoor seating. Situated near essential conveniences this condo provides walkable access to everything you need. From restaurants to grocery stores and parks, everything is within walking distance. (id:60365)
Con 13 Part Lot 25
Kearney, Ontario
Unspoiled 34 Acre Wooded Retreat Approximately Midway Between Kearney And The Algonquin Park Boat Launch Entrance, East On Rain Lake Road From Village Of Kearney To Ravensworth, Approximately 1/2 Mile North Of Ravensworth. (id:60365)
3140 Lake Shore Boulevard W
Toronto, Ontario
Freestanding commercial building Lake Shore and Kipling. Block and brick construction. High ceiling. Lot size 50 x 86 ft.Zoning CR3. Total building area 5400 Sq Ft, including 1200 sq ft renovated 2 bedrooms apartment on second floor with 3100 ft terrace which may be built on. 1500 sq ft basement (not included in total sq ft). Drive in door and rear public laneway. Bright with many windows across from parkland and Humber College. One bus ride to Subway. Suitable for retail, manufacturing, offices etc... possibly available (West Side) a 100 ft empty lot and (East side) 2 25 ft buildings for a total of 200 ft frontage for redevelopment. (id:60365)

