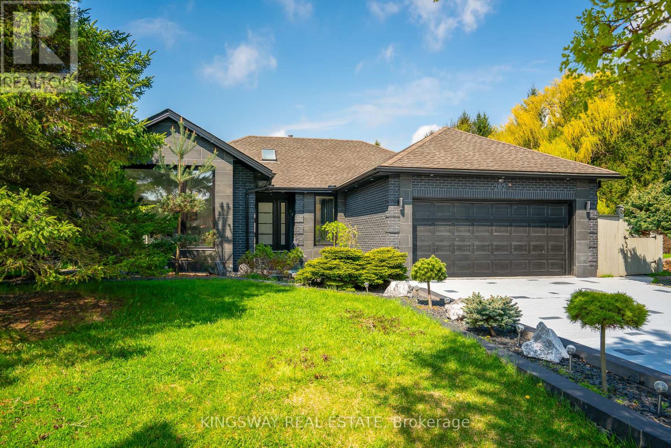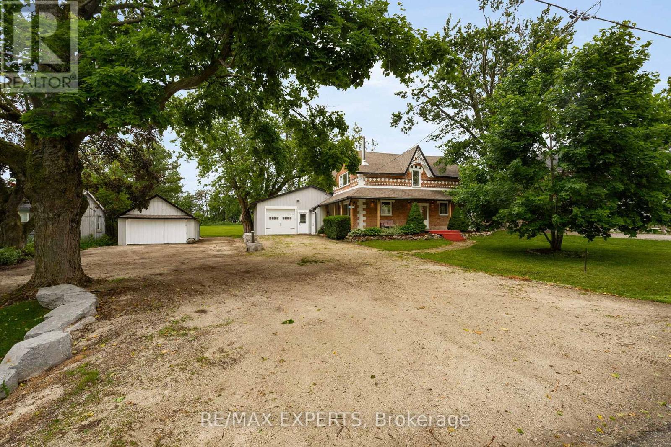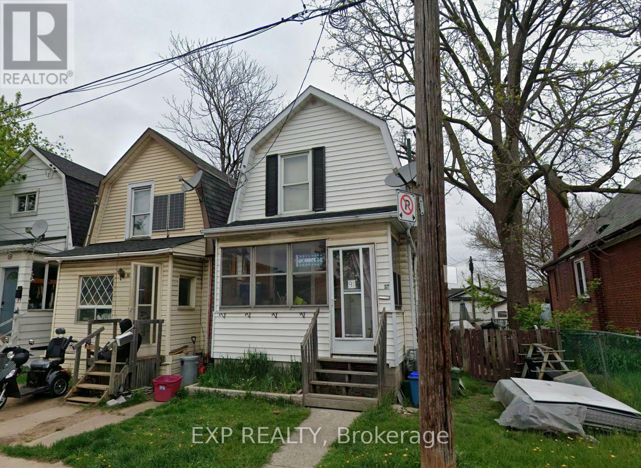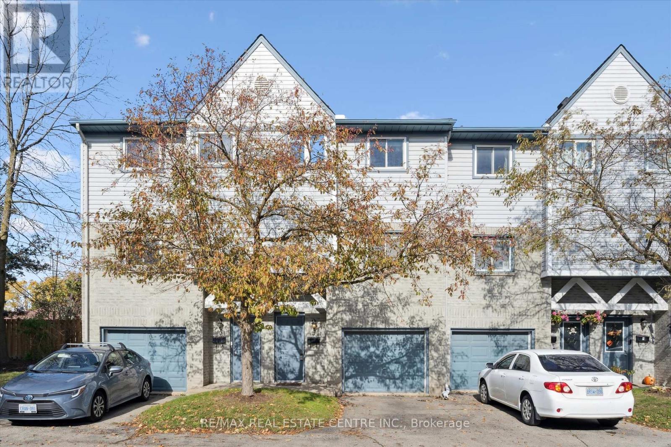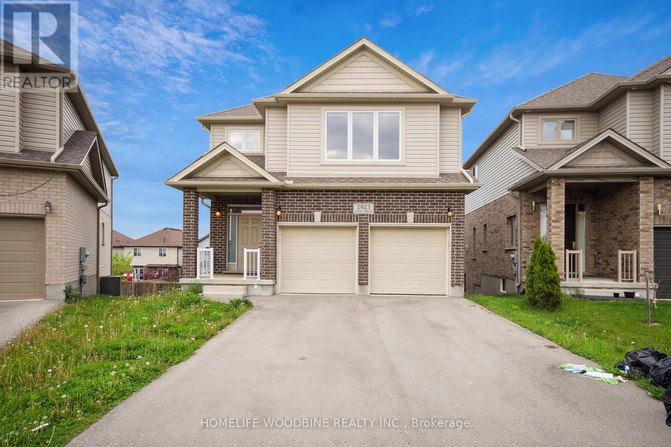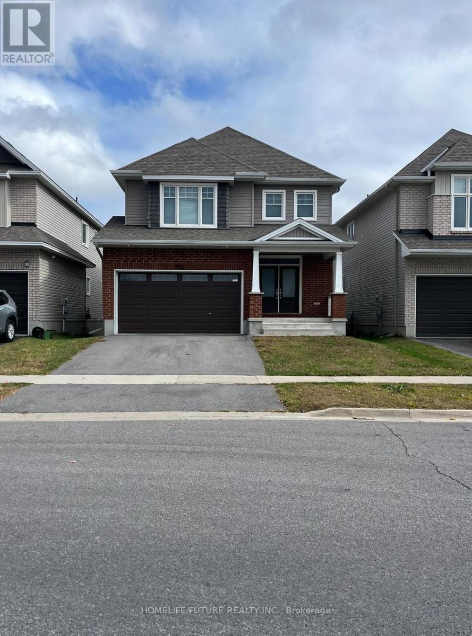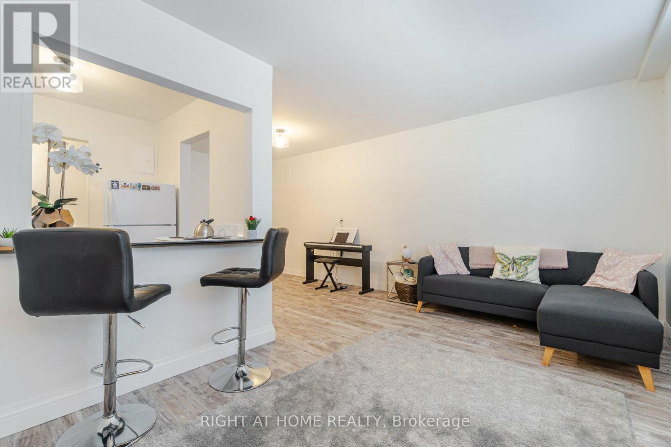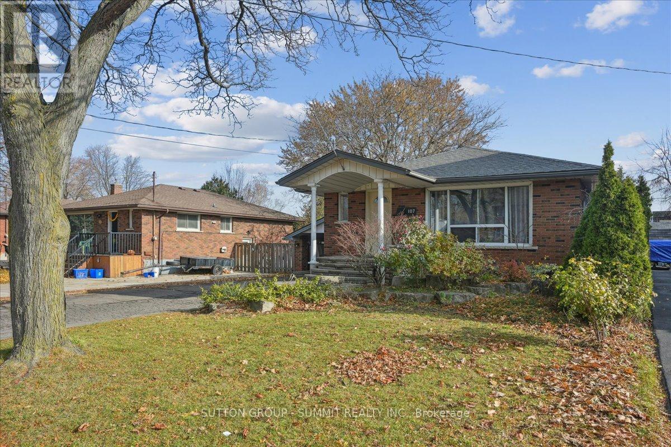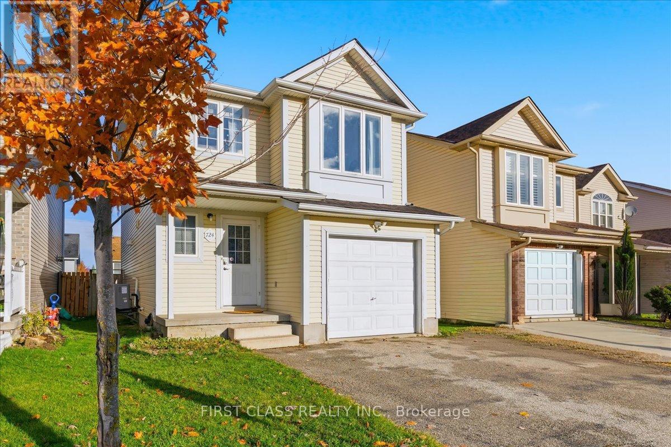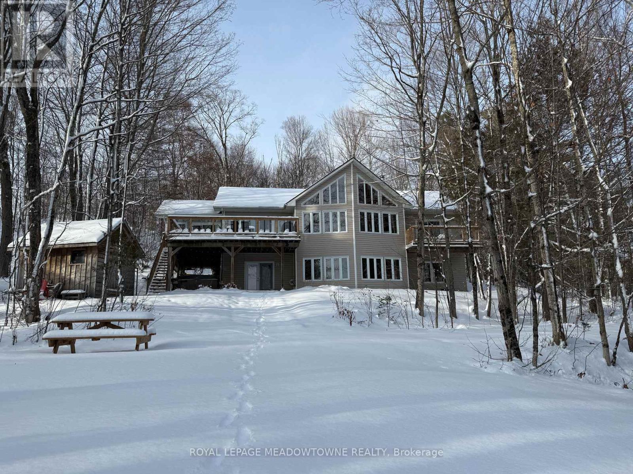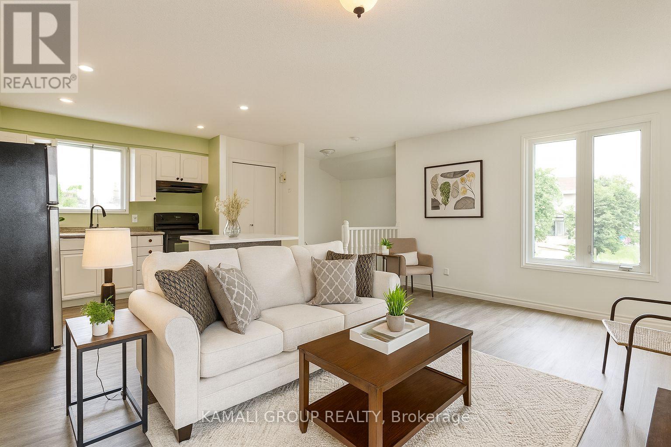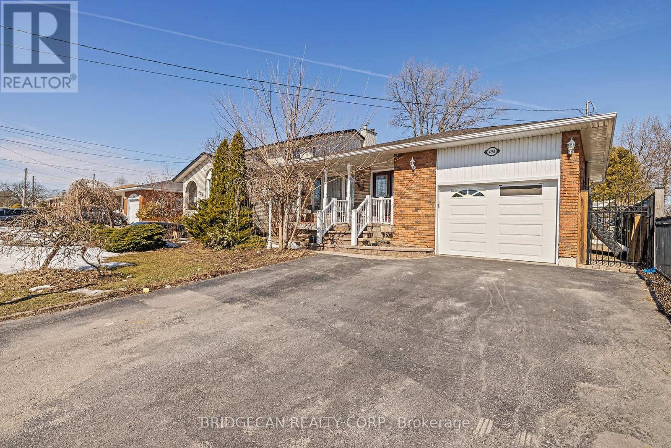202 Michael Drive
Welland, Ontario
Discover Your Private Oasis: A Stunningly Reimagined 3-Bedroom Bungalow Tucked away on a serene, child-safe cul-de-sac bordering lush nature, this newly renovated gem radiates glamour and sophistication. Transformed into an expansive entertainer's dream, every detail captivates: Soaring skylights and floor-to-ceiling windows flood the space with radiant natural light Dazzling crystal chandeliers elevate every gathering A custom-built 8-person dining table anchors unforgettable evenings Maintenance-free backyard retreat-pure bliss, zero hassle. This isn't just a home. It's a lifestyle upgrade waiting to enchant you. Step inside... and fall in love. (id:60365)
598320 2nd Line W
Mulmur, Ontario
Step into the charm of yesteryear with all the comforts of today at this stunning century home in the heart of Honeywood. Sitting proudly on a picturesque 97 x 330 ft lot, this beautifully restored and thoughtfully upgraded residence offers the perfect blend of timeless character and modern luxury.Inside, youll fall in love with the magazine-worthy interior that effortlessly marries classic craftsmanship with sleek designer finishes. The chef-inspired kitchen is a true showstopper complete with stainless steel appliances, an oversized centre island, and a dream stove worthy of a professional. It's the perfect space for entertaining, cooking, or simply enjoying everyday life in style.Every room in this home has been curated with care, offering bright, spacious living areas that exude warmth and sophistication. From wide plank floors to custom lighting, the attention to detail is second to none.Outside, enjoy the wide-open space of your expansive lot, perfect for family fun, gardening, or quiet moments under the stars. The detached shop with a hoist adds incredible value for hobbyists, car enthusiasts, or those needing a versatile workspace.This is more than just a home its a lifestyle. A rare opportunity to own a piece of Ontario history, completely updated for todays modern living. Make your move to Honeywood where country charm meets contemporary comfort. All new electrical 200amp service + rough in for 60amp service to shop. In floor heat in all bathrooms, All new appliances including furnace, water heater and sump pit/pump with battery back up. New attic insulation blow in above garage and addition. All new windows and doors 2024. New roof house and shop 2024. All new plumbing fixtures plumbed with pex. Fibre optic rough in at curb. All LED pot lights, Engineered hardwood flooring throughout. Commercial soft close/open pocket doors. Solid wood doors and trim throughout. NEW SEPTIC and WELL PUMP INSTALLED NOV 2025 (id:60365)
91 Britannia Avenue
Hamilton, Ontario
Welcome to this charming 2-storey detached home in Hamilton's Crown Point neighbourhood. Offering approx. 900 sq. ft. of living space, the main floor features a bright living room and eat-in kitchen, with two bedrooms and a 4-piece bath on the second level. Situated close to schools, parks, shopping, and transit, this property provides excellent convenience and walkability. Ideal for first-time buyers or investors looking to enter the market. A great opportunity to add personal touches and make this home your own. (id:60365)
5 - 589 Beechwood Drive
Waterloo, Ontario
Immaculate 3 bed, 2 bath carpet free multi-level condo townhome located in the sought after neighbourhood of Beechwood West. With over 50k in upgrades this is the one you have been waiting for! The main level features an open concept layout with a cozy living room overlooking the peaceful rear yard. The kitchen has been beautifully updated to add storage space and functionality alongside the amply spaced eating area. The large and bright primary bedroom has large closets along with two good sized bedrooms upstairs. Located close to schools, The Boardwalk and many amenities this one won't last long. (id:60365)
2823 Asima Drive
London South, Ontario
Welcome To The Beautiful Neighborhood Of Jackson Nestled In Quit Area Close To Veteran Memorial And5 Mins To Highway 401 & 402. This Beautiful Home Features High Natural Light Throughout. 2280 Sq Ft. Hardwood Floor On Main Floor, 9 Feet Ceiling On The Main Floor And In The Basement. Stainless Steel Appliances. High Rise Deck To Enjoy Summer And The Surrounding Beauty. Large Backyard On A Deep Lot. Second Floor Features 4 Large Size Bedrooms Along With Two Full Bathrooms And Half Bathroom On Main Floor. Laundry On The Main Floor. Primary Bedroom Has Walk-In Closet & Plenty Of Storage. Main Floor Has Access To Deck. This Property Is Close To All The Ammonites Like, Grocery Stores, Playground, Schools, Place of Worship And Hospital. This Home Has Highly Desirable Walkout Basement That Can Be Customized Even Further To Your Desires. (id:60365)
1052 Woodhaven Drive
Kingston, Ontario
Amazing Tamarack Built Detached Home In A Perfect Location In Kingston Ontario. Great Amenities And Close To The Best Shopping Centres. Modern Concept Design Gives The First Floor With An Office Room, Living, Dining, Fireplace And Kitchen Areas With Island. 4 Bedrooms With Laundry On The 2nd Floor With 2.5 Washrooms. Huge Master Bedroom With Luxurious En-Suite Bathroom With Walk-In Closet, And Large Three Bedrooms With Closets. The Basement Is Not Finished. Well Maintained Property Situated In A Great Neighborhood. Close To 401 And All The Shopping Centres. 2nd Floor Laundry! Tenants Pay Utilities, Hot Water Tank Rental. Tenant Responsible For Grass Cutting And Snow Removing. Don't Miss This Opportunity! (id:60365)
103 - 57 Mericourt Road
Hamilton, Ontario
This spacious 2-bedroom condo is located in Old Dundas, within walking distance to McMaster University and close to bus routes for easy commuting. The area offers plenty of nearby amenities and trails, making it a convenient and comfortable place to live. Inside, you'll find a bright and well-laid-out unit with large windows that bring in plenty of natural light, along with generous storage throughout. The building is quiet and well-maintained, with on-site laundry available. Cats are permitted (no dogs). Rent Includes: Heat, Water, Building maintenance1 parking space A+ Tenants Responsible For: Hydro (approx. $40/month) Tenant insurance (id:60365)
107 Deschene Avenue
Hamilton, Ontario
Extremely deceiving from the outside. With approximately 2,800 sq. ft. of total living space, there's room for everyone. This home offers 4 bedrooms, 3 bathrooms and a separate studio in-law suite. Step inside and prepare to be impressed-this beautifully updated bungalow offers far more than meets the eye. From the moment you enter, you're welcomed by a bright and spacious living room featuring gleaming hardwood floors, modern pot lighting, and an oversized picture window that fills the space with natural light. The stunning eat-in kitchen is designed for both style and function, showcasing abundant cabinetry, granite countertops, a built-in dining nook with bench seating, and stainless-steel appliances. The main level also offers two large bedrooms and an expansive spa-inspired bathroom complete with a freestanding tub and separate glass shower.Toward the back of the home, the floor plan opens into an airy dining area and a generous family room accented with hardwood flooring, pot lights, and a warm gas fireplace-an ideal setting for gatherings or quiet evenings in. This home provides exceptional versatility with two separate entrances to the lower level. A private side entrance leads to a self-contained in-law suite featuring its own kitchen, open living/bedroom layout with gas fireplace, and a 3-piece bathroom. The second staircase accesses two additional spacious bedrooms and another full 3-piece bath. Outside, enjoy a fully fenced backyard and ample parking with space for up to seven vehicles. Located in a quiet, family-friendly neighbourhood close to schools, parks, shopping, and major highways, this property offers both convenience and comfort. This is truly a home you must experience in person-its size, layout, and upgrades will surprise and delight you. Tenants would like to stay, if possible. (id:60365)
724 Angler Way
Waterloo, Ontario
Rare find! Welcome to this beautiful 4-bedroom family home in the highly desirable Eastbridge neighbourhood. The open-concept layout flows effortlessly through the combined living and dining areas, creating an inviting space to relax or entertain with ease. Upstairs, bright and tranquil bedrooms await, each thoughtfully designed with comfort in mind. Beyond the walls, a fully fenced backyard, oversized deck, and garden shed extend your living space under open skies, perfect for morning coffee or twilight gatherings. Recent updates bring peace of mind and modern comfort, including a new bathtub (2023), heat pump (2024), R.O. water purifier (2024), dryer (2025), hot water tank owned, and a powerful Fotile range hood (2023). Ideally situated within walking distance to top-rated Millen Woods public school, Atlantic Park, scenic trails, RIM Park, Grey Silo Golf Course, public transit, and more. Experience Eastbridge living at its finest, don't miss your chance to call this one home! (id:60365)
1658 Hospitality Road
Minden Hills, Ontario
Don't miss this opportunity to own your own slice of Paradise. Prime waterfront, Gorgeous Views. This inviting lakeside retreat offers 5 bedroom and 3 baths with uncompromised luxury minutes from the Village of Minden and 2 hours from the GTA in the amazing Haliburton Highlands. Experience year-round comfort while hosting family, friends, or extended stay guests with over 3400 sqft of turnkey living space. (everything included*)As you walk in the front door your entranced by the stunning views, vaulted ceilings, an abundance of windows, stone fireplace, gourmet kitchen, walkouts, from both levels to further remind you of lakeside living at its finest. This home was made for gathering and entertaining whether around the oversized granite island, the expansive dining room table or in front of the fireplace in family room, memories are sure to be made. Gourmet Kitchen boasts an abundance of cupboards, pantry, bar fridge, SS appliances and rich granite. A cozy Haliburton room is off the kitchen to cuddle in with a good book or a quiet conversation over a glass of wine. Easy Access to the large outdoor deck is available from family room, dining room or Haliburton room, all with amazing views of South Lake. Enjoy your morning coffee on the cozy private balcony off the master bedroom which also offers a walk-in closet and ensuite bath. Finishing this level is 2 additional spacious bedrooms and a main bathroom. Centre stairs take you to the "new" fully finished lower level we call the "Family & Friends Fun Zone" with spectacular views from the expansive windows boasting another 2 oversized bedrooms, bathroom, laundry, open concept games room with pool table and ping pong, family room and a walk out to your very private outdoor oasis. Inviting hot tub on a snowy winter Night? Firepit to enjoy year-round, and a dock ready for some boating, swimming, canoe or kayaking. Don't miss this Gem with year-round road access, close to town and EVERYTHING ISINCLUDED*! (id:60365)
Main - 38 Mayfair Drive
Welland, Ontario
MOVE IN NOW! 3 Bedroom Main Floor Apartment With 2 Parking! Open Concept Layout, Kitchen With Large Centre Island, Primary Bedroom With Double Closet, Laminate Flooring Throughout, Minutes To Niagara Health Hospital, Freshco, No Frills, Niagara College & Hwy 406 (id:60365)
490 Queen Victoria Drive
Hamilton, Ontario
4+2 -bedroom raised ranch in a family-friendly neighbourhood on the east mountain. Well-maintained and cared for. Bright living/dining room features a large window and hardwood flooring. This eat-in kitchen has wooden cabinets, backsplash, and access to fenced backyard . Built-in garage with inside entry. Stunning Gardens. Easy access to Lincoln Alexander Parkway, schools, parks, shopping, and easy HSR access. (id:60365)

