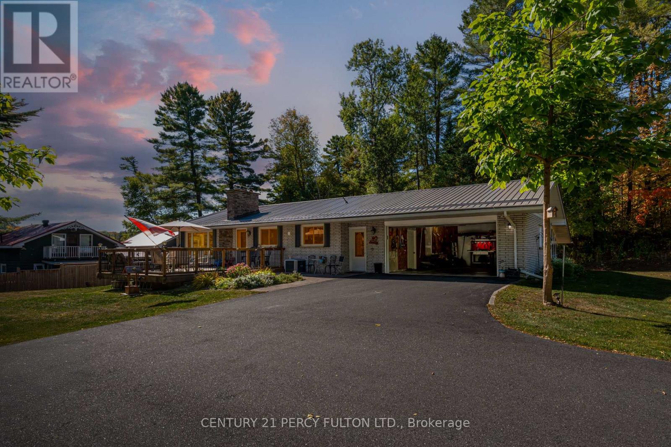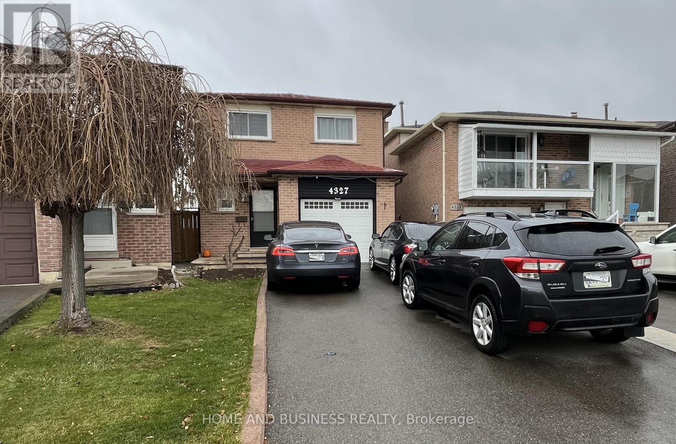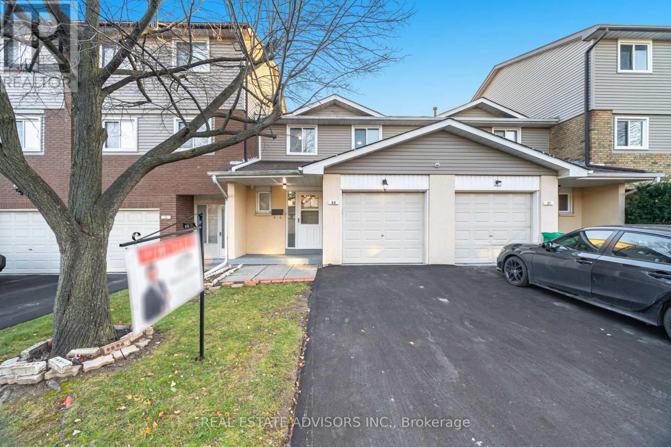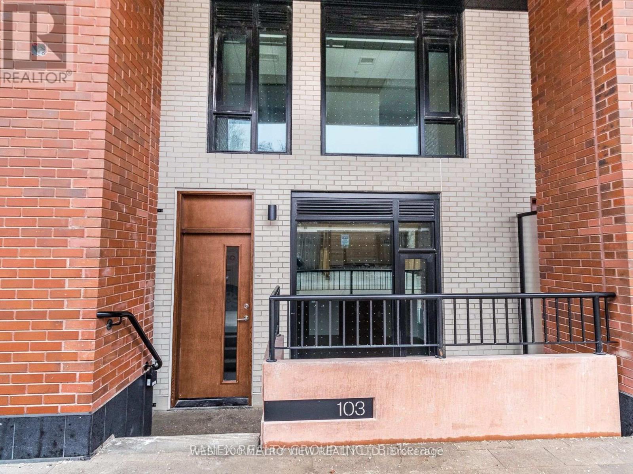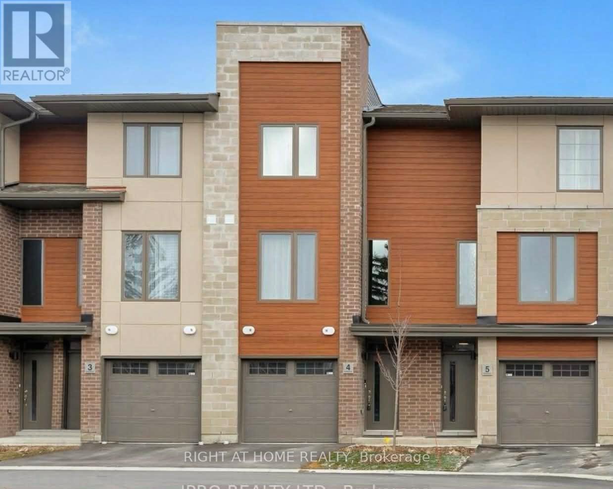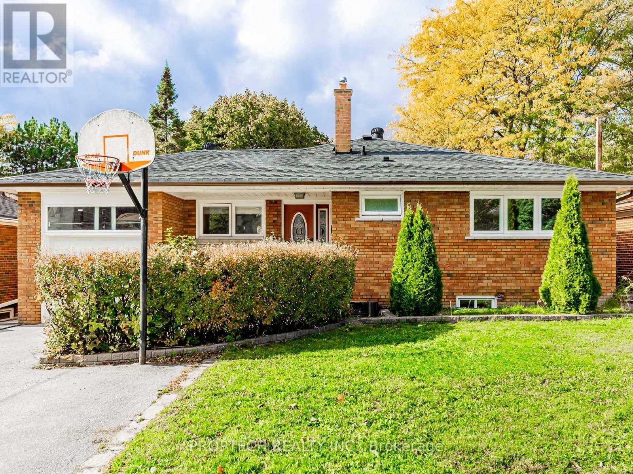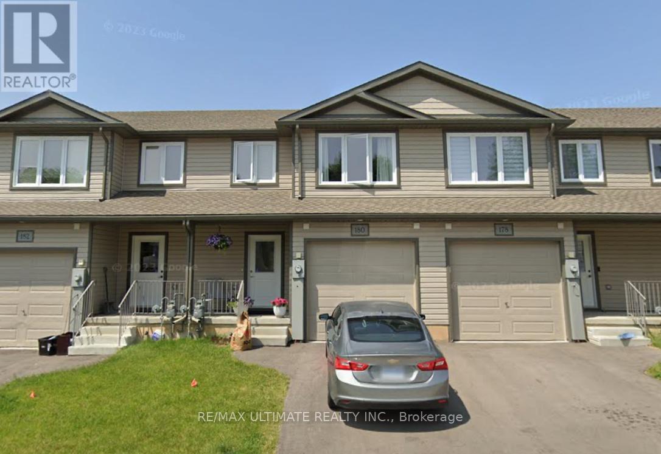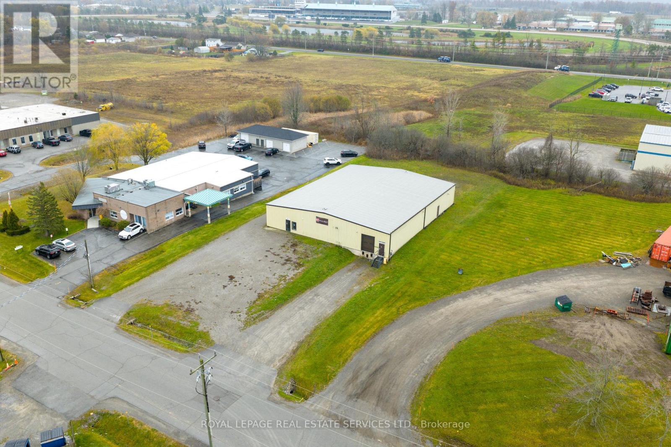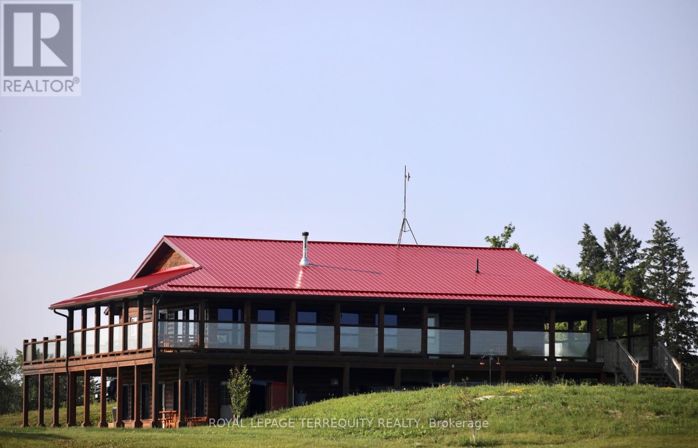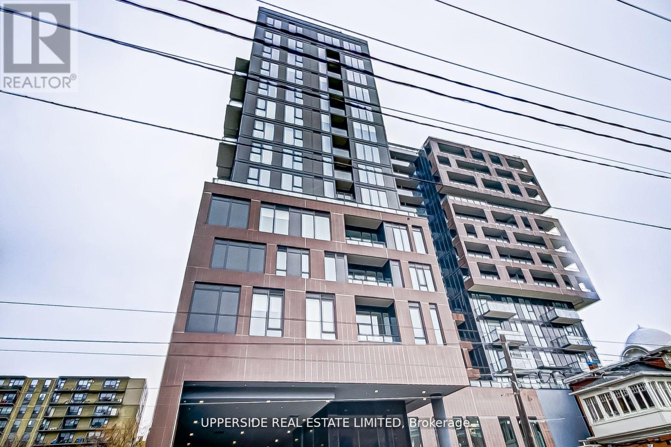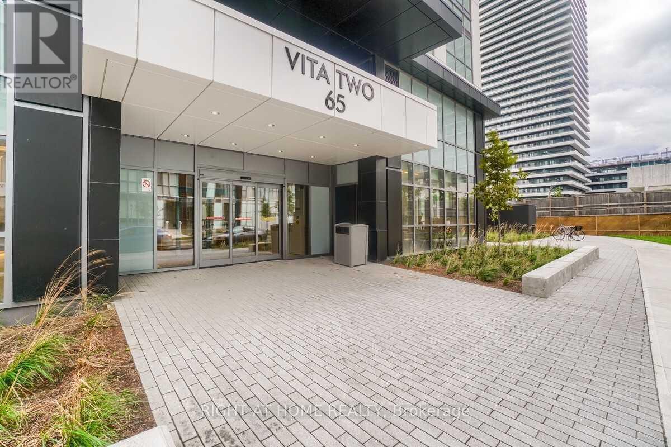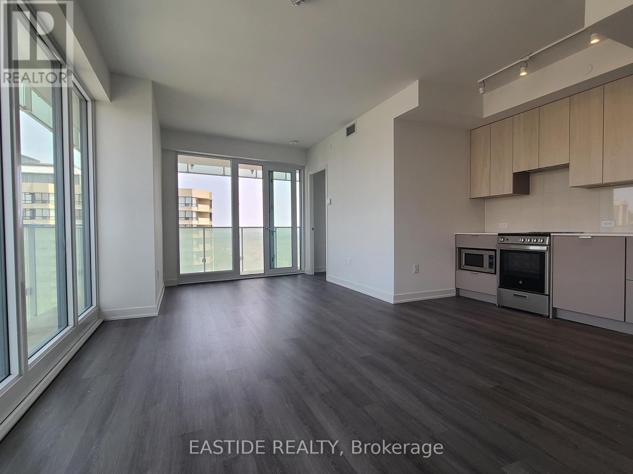15166 Highway 118
Dysart Et Al, Ontario
This beautifully renovated waterfront property offers 3+2 bedrooms, 2 bathrooms, and 2,561 Sqft of finished living space, set on a private 1.15-acre lot that perfectly blends modern upgrades with cottage charm. Located in the heart of Haliburton's sought-after cottage country, this rare year-round residence provides direct access to Haas Lake with a floating patio and large dock ideal for boating, fishing, swimming, or parking your boat steps from your door. Inside, the open-concept layout is filled with natural light and showcases stunning lake views, a modern kitchen with granite countertops, and a bright 4-season sunroom. The lower level is designed for entertaining, with a large recreation room, bar area, and two additional bedrooms. Practical features include a new window with views of the lake, roof (2020), furnace and A/C (paid off), and a brand-new security gate at the front of the 18-car paved driveway. A fenced dog run adds extra convenience, while the landscaped lot creates an inviting outdoor retreat. Haliburton is a vibrant, family-friendly community with year-round events, schools, shopping, and amenities just minutes away. Whether you're searching for a family home, a seasonal escape, or an investment property, this is a rare opportunity to own a fully finished waterfront property with year-round access. (id:60365)
4327 Burnaby Court
Mississauga, Ontario
4-Bedroom Detached Home situated on a premium pie-shaped lot with 111 ft depth, located on a quiet cul-de-sac-perfect for young families.This stunning property is finished from top to bottom and features:Parquet flooring on both main and second levelsUpdated kitchen, bathrooms, finished basement with 2nd kitchen. Prime Location! Minutes to Highways 403/401/410, Pearson Airport, Square One Shopping Centre, top-rated schools, public transit, and parks.Perfect for families, Newcomers are welcome. (id:60365)
58 - 58 Carisbrooke Court
Brampton, Ontario
Welcome to 58 Carisbrooke Court, a beautifully updated townhouse featuring 3 spacious bedrooms, 3 bathrooms, and a finished basement, all nestled in the sought-after Central Park community. The brand-new kitchen boasts quartz countertops, a modern backsplash, and elegant porcelain floors, while the inviting foyer includes a convenient powder room. The open-concept living and dining area flows seamlessly into a separate breakfast nook with a walk-out to a private backyard, perfect for entertaining. Upstairs, you'll find a generous layout with three bedrooms finished in laminate flooring and a well-appointed 4-piece bathroom. The fully finished basement offers a large recreation room, kitchenette, and an additional 3-piece bathroom, making it ideal for guests or family gatherings. (id:60365)
103 - 7 Watkinson Avenue
Toronto, Ontario
Spectacular Ground Floor Townhouse at Junction House! Front Door Street Level Access to Dundas! Freehold Style while also enjoying full building amenities- concierge, co-working space, gym, guest parking and sprawling rooftop for your enjoyment. Fabulous High End Kitchen with integrated appliances and gas cooktop, hardwood throughout, living room Extra Large Front Window, main floor full washroom. 2 bedrooms + oversized Den that is large enough to be a bedroom! All Upgraded High End Light Fixtures included!. BBQ Gas Line right outside your front door W/ Water Hose Access! Storage locker included. (id:60365)
4 - 33 Dawson Drive
Collingwood, Ontario
FURNISHED OR UNFURNISHED | AVAILABLE JAN 1, 2026. Willing to do SKi Seasonal Rental (Jan to March 31) as well! Welcome to this brand new luxury townhome in one of Collingwood's most desirable locations! Fully equipped and move-in ready, this 3-bedroom, 3-bathroom home offers modern comfort, style, and convenience perfect for professionals, families, or seasonal renters. Each spacious bedroom features its own full bathroom, providing ideal privacy and functionality. The primary bedroom includes two closets and a spa-like ensuite, while the second upstairs bedroom also boasts a private ensuite. The third bedroom, located on the lower level, offers a walk-in closet and 4-piece bathroom ideal for guests, a home office, or in-law suite. Enjoy stylish laminate flooring throughout, central vacuum, and a bright, open-concept main floor with combined kitchen, dining, and living space" perfect for entertaining. Walk out to the private deck and backyard for relaxing outdoor living. 2 Parking Spaces + Visitor Parking. Steps to Restaurants, Shops, and Trails. Minutes to Downtown Collingwood & Blue Mountain. This beautifully finished home checks every box, book your private viewing today and experience the best of Collingwood living! (id:60365)
16 Shaunavon Heights Crescent
Toronto, Ontario
Bright 3-bedroom family home with great appeal and a big, fully fenced yard. Inside you'll find a new kitchen, three updated washrooms, spacious master bedroom with ensuite, a sunny main-floor sunroom, and flexible living space. The finished basement has a separate entrance-great for in-laws, guests, or a home office. Walk to parks, ravines, nature trails, the community centre, and tennis courts. Close to public, Catholic, French Immersion, private schools, Crestwood Prep, and nearby IB schools. Malls, plazas, and the TTC are just minutes away. Move-in ready and very convenient. (id:60365)
180 Head Street S
Norfolk, Ontario
Welcome to 180 Head Street, a beautifully maintained freehold townhouse in the heart of Simcoe, Norfolk County. This spacious home features 3 generous bedrooms, 3.5 bathrooms and a fully finished basement, offering comfortable living space for families, professionals, or investors. The open-concept main floor includes a modern kitchen with a stylish breakfast bar and stainless steel appliances, flowing seamlessly into the living and dining areas. Ideally located within walking distance to downtown Simcoe, Fanshawe College, local shops, and the Simcoe Fairgrounds, this property offers exceptional convenience and a strong community feel. As a freehold townhouse, you'll enjoy full ownership with no condo fees, providing an affordable and appealing long-term investment. Set in beautiful Norfolk County, residents can enjoy nearby parks, trails, wineries, farmer's markets, and the stunning Lake Erie beaches just a short drive away. With its prime location and well-designed layout, 180 Head Street is a fantastic opportunity for both families and investors alike. (id:60365)
625 Industrial Drive
Fort Erie, Ontario
flex term. great location. +/-8,000 sf single storey, small scale industrial/warehouse. On +/-.91 acres. Loading dock with 10' truck level door, 12ft (approx) drive in door. 17' clear height, 200A/3 phase power with upgrade to 3 phase 400A 120/208V or 600A/600V available. Well maintained site. Good access to QEW. Uses: transportation depots, truck terminal, bakeries, business or commercial trades schools, catering establishments, construction trade facilities, commercial refueling stations, communication facilities, courier and delivery services, dry cleaning plants, equipment rentals and servicing, factory outlets, food processing establishments, industrial operations, laundries, machine shops, medical marijuana grow and production facilities, manufacturing, pet day care establishments, plumbing shops, printing establishments, public storage, public uses and operations veterinarian clinics in wholly enclosed buildings, warehousing, and wholesale establishments & more (id:60365)
189 East Hungerford Road
Tweed, Ontario
This is not your run-of-the-mill country property! Consider this exquisite 20 Acre hobby farm, custom log style home built in 2008 & tastefully remodelled in 2021-23. Your family will love the generously sized rooms & if you have horses, they too will be pampered with extra-large stalls, seamless stall matts & spacious indoor training area. 4200 sf of finished space this former golf clubhouse is currently configured with 2+ 1 bedrooms & 2 bathrooms with plenty of space to create extra rooms if you so choose. Potential multi-generational home. Originally built for commercial use, it boasts extra features not typically found in a home including 400-amp service, Generac generator attached directly to the electric panel, 2 floors each with separate heating, cooling & septic systems & a spacious wrap-around deck overlooking the breathtaking landscape. Upgrades include 5 new entrance doors, metal roof, log restoration (blasting), completely new kitchen, new bathrooms, new furnace/AC, professional landscaping, paved driveway, fencing & much more. 50x110 outbuilding with concrete pad, 200amps, with its own septic, separate well & hot/cold water. This outbuilding is currently configured with a 2600sf insulated section having 5 large stalls, tack/feed room, office, washroom with shower, and a 40x40 workshop/garage area where you have room for all your toys & projects. There is an additional 17x60 hay/storage barn. The home features an open concept living/dining room with large windows, generously sized bedrooms & fully finished walkout basement. Enjoy the spectacular sights, sounds & closeness to nature & wildlife. Minutes to Hwys. 37 & 7 & half hour to the 401. Live your best life! (id:60365)
401 - 270 Dufferin Street
Toronto, Ontario
XO Condo, large one bed +den CN tower east view! Very Convenient Location (King W & Dufferin). Street Cars at Door Step.10' Ceiling, All Laminate Floor and a Full Size Balcony. Close to Financial District and Universities and Liberty Village Extras :all new appliances, Rogers Internet Included ! (id:60365)
1205 - 65 Annie Craig Drive
Toronto, Ontario
Embrace The Vita Lifestyle! Luxury Boutique Condo & Lakefront Living At Vita Two On The Lake! Features 2 Bed 2 Bath, 9' Smooth Ceilings, Floor To Ceiling Windows, Plank Floors, High End Finishes, Quartz Counters, Under Mount Sinks, S/S & Integrated Appliances, Valence Lighting, Backsplash, Rainfall Shower, Balcony W/ Gorgeous Forever Lake Views! Photo's Virtually Staged and Prior to Current Tenant. (id:60365)
1604 - 3883 Quartz Road
Mississauga, Ontario
Welcome to this luxury condo in the heart of Mississauga! This spacious 2-bedroom + 1 den, 2 full-bath suite comes with 1 parking space and 1 locker. Featuring 9-foot ceilings and a large balcony with breathtaking unobstructed east and south views of the city skyline and Lake Ontario.Enjoy the ultimate downtown Mississauga lifestyle with steps to Square One Shopping Centre, Sheridan College, restaurants, theaters, Living Arts Centre, YMCA, entertainment, and public transit. Easy access to HWY 401/403 makes commuting a breeze. (id:60365)

