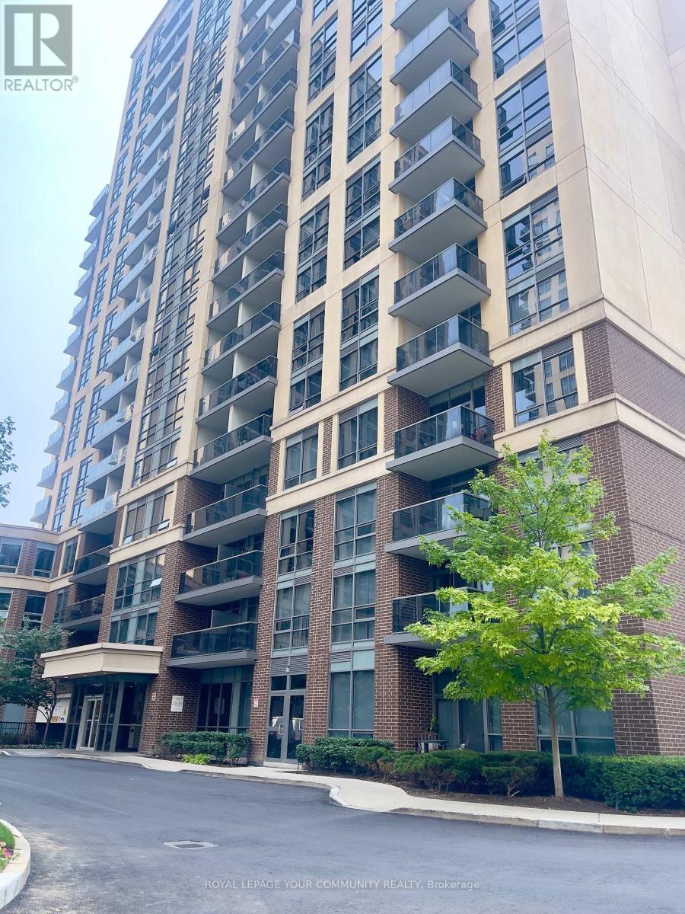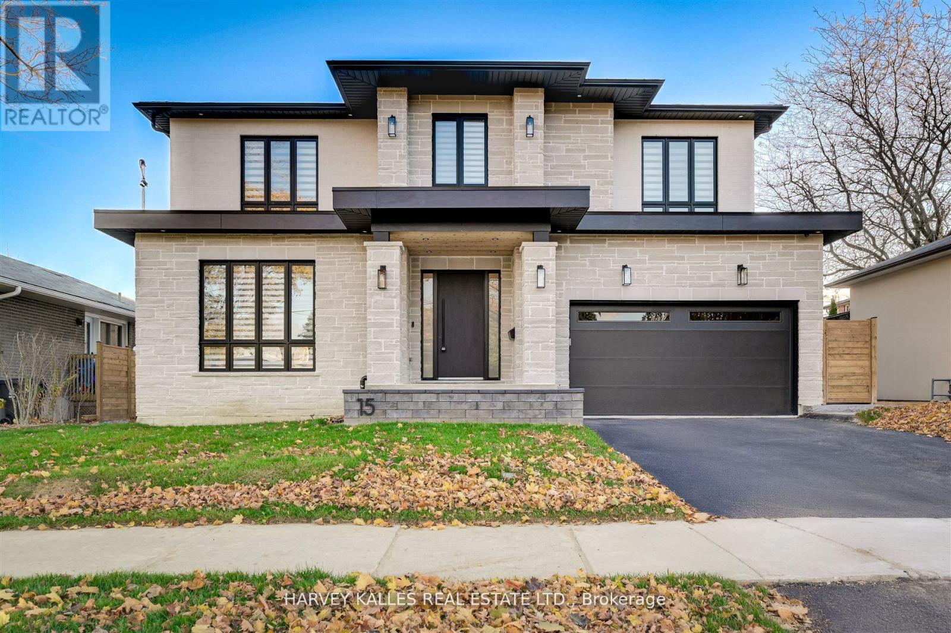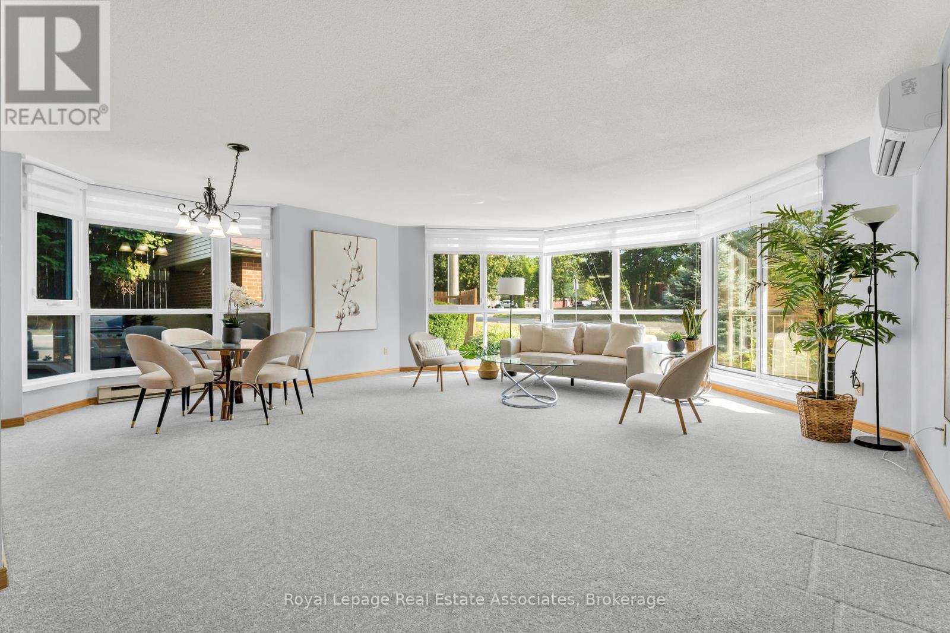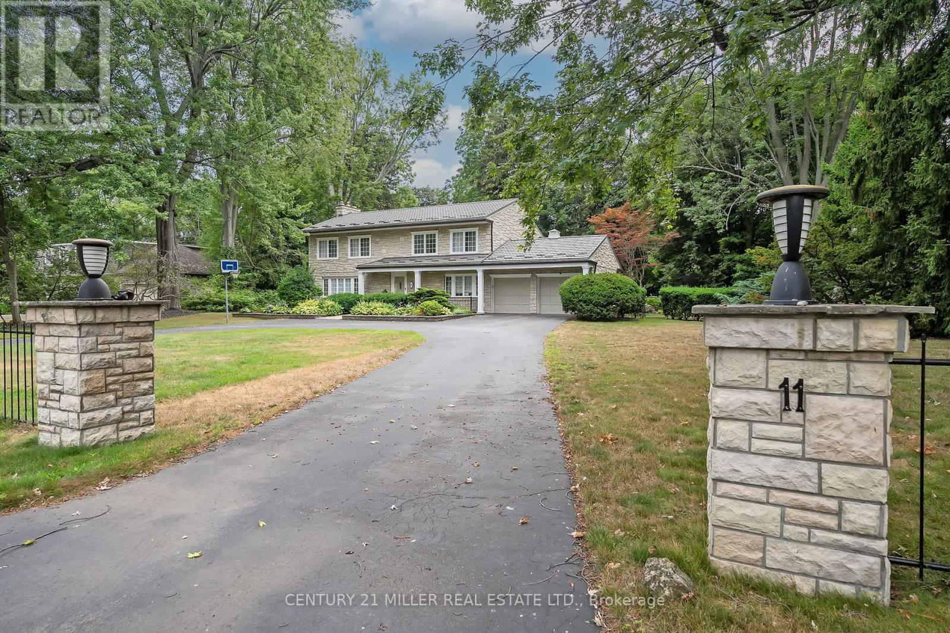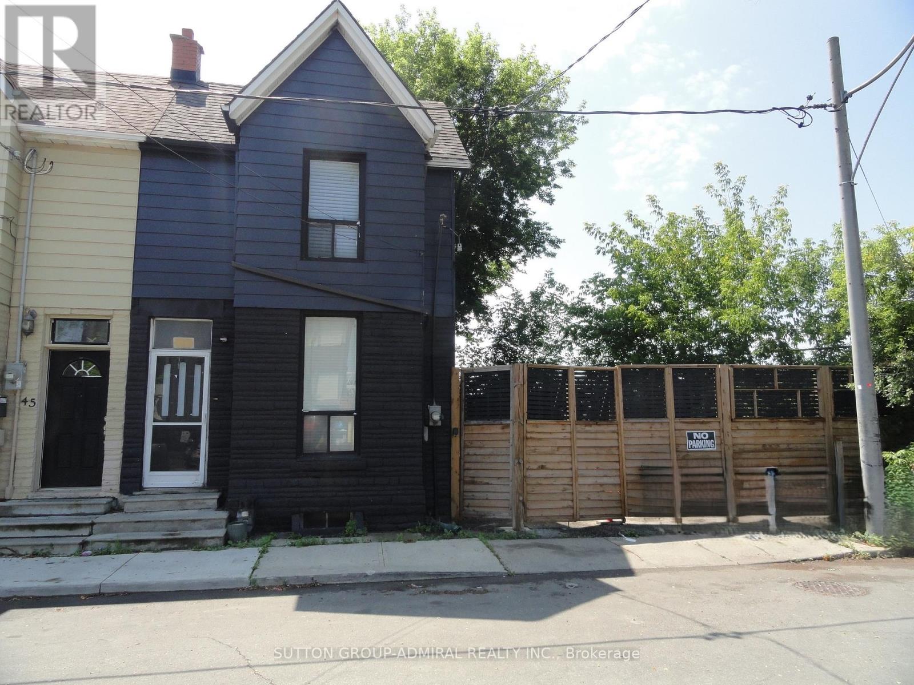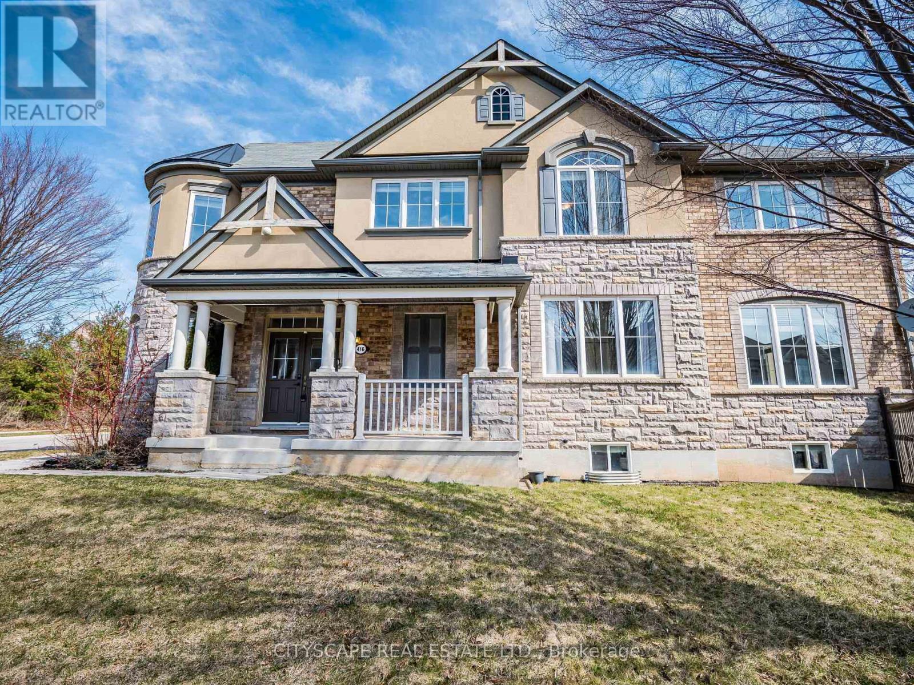701 - 1 Michael Power Place
Toronto, Ontario
Well maintained Vivid Condos This Functional Open Concept Design With Modern Finishes has an Open Balcony Facing Cul De Sac Entrance. Steps to Islington Subway Station, Surrounded By Parks, Restaurants, Minutes From 427 Highway. One Parking And One Locker Included (id:60365)
15 Drury Lane
Toronto, Ontario
Where Sophistication Meets Sanctuary in Westmount / Chapman Valley. Step into this masterfully crafted custom home offering over 5,100 sq ft of refined elegance. With 4+1 bedrooms, 6 designer bathrooms, and 10-foot ceilings on the main floor, every detail has been curated for upscale living. A chef's dream kitchen dazzles with a 48 Thermador gas range, built-in appliances, coffee bar, prep kitchen, and dual dishwashers, all wrapped in quartz counters and dramatic custom cabinetry. Bask in natural light from floor-to-ceiling south-facing windows, enhanced by remote blinds and a showstopping 6-ft linear fireplace. Wide plank hardwood, statement lighting, and sophisticated moulding create a flow that's equal parts glamour and warmth. The primary retreat offers his & hers walk-ins and a spa-worthy ensuite with heated floors, soaker tub, oversized glass shower, and private water closet. Additional bedrooms feature ensuite or semi-ensuite access, all finished with timeless materials. Downstairs, a bright 9-ft ceiling lower level offers a grand rec space, private guest suite, and sleek powder room ideal for entertaining or extended family. From its striking 2nd level staircase skylight to its double garage with EV rough-in, this home defines next-level luxury just steps from ravines, trails, schools, and the best Etobicoke has to offer. (id:60365)
110 - 26 Hall Road
Halton Hills, Ontario
This spacious, ground-level Ashford model is a corner unit in the desirable Royal Ascot building, offering 2 bedrooms, 2 bathrooms, and 1,269 sqft of bright living space. The master has a large walk-in closet and a renovated 3-piece bathroom with a walk-in shower. Open concept floor plan with a great size updated kitchen with pot lights, lots of storage, and counterspace. The kitchen flows into the dining area/living area with oversized wrap-around windows which bring in lots of sunlight, custom blinds, new carpet throughout, and a walkout to your own private balcony with views of the gardens. Ensuite laundry and storage. Easy access to the side entertaining area with patio and BBQs. The building includes lots of amenities like a party room with a kitchen, exercise room, games room, car wash, BBQ area, bike storage, and visitor parking. This unit comes with one parking space and one locker. This unit is ideal for first-time buyers, downsizers, or investors. Close to walking trails, shopping, a GO bus stop, and more. (id:60365)
11 Colonial Crescent
Oakville, Ontario
SHORT TERM LEASE: Sitting south of Lakeshore Road and just a short stroll to the lake, this well-maintained and updated family home is available for a short-term lease. With nearly 4800 sq ft of living space, with large principal rooms, separate office, mudroom + laundry with secondary rear access, large kitchen with stainless appliances and a connected breakfast with floor to ceiling windows. 4 beds, 3 full baths + 2 powder rooms. Upper level offers generously sized bedrooms and large windows. Triple garage with plenty of space. Finished lower level offers additional living space. Incredible location in SE Oakville, close to Lake Ontario and walk to beautiful downtown Oakville. Rental application form, employment letter, credit report and references. 6-7 month lease only. Utilities to be transferred to tenant prior to closing. Attach schedule A2 & B. Non-smokers please. (id:60365)
3145 Ibbeston Crescent
Mississauga, Ontario
Step into our cozy and inviting shared space. Private one bedroom and one private bathroom. Perfectly tailored for UTM, Sheridan college students seeking a warm and supportive environment, we have a single bedroom with a private washroom available for just $900 per month. Drive way parking available with extra cost. That includes all your bills covered - utilities, internet, plus access to our shared laundry and kitchen facilities. Come join us and experience the comfort and companionship of shared living, while still having your own personal haven in our welcoming home. Separate Entry. Excellent Location Close To Dundas, Utm, Top Ranked Schools, Parks, Library, Cafes, Shopping Malls, Banks, Supermarkets, Restaurants, Public Transit And More .Female only. (id:60365)
271 Woodley Crescent S
Milton, Ontario
Well Maintained Freehold Townhouse with Two Parking Spaces in the Driveway and One in the Garage. No Sidewalk, California Shutters, Breakfast Bar, Backsplash, S/S Appliances. Large Master Bedroom with W/I Closet. Access to Garage, Close to all Amenities (id:60365)
609 Beam Court
Milton, Ontario
Welcome to this beautifully upgraded 4+1 bedroom, 4-bath semi-detached home on a premium lot in Milton's sought-after Ford community. Offering over 3,000 sq ft of finished living space, this home blends modern elegance with functional family living. The bright, open-concept main floor features 9-ft smooth ceilings, an oak staircase, and designer lighting. The chef-inspired kitchen boasts a granite sink, waterfall island with seating, dual pantry, custom cabinetry, and stainless steel appliances, opening to spacious living and dining areas flooded with natural light. Walk out to a private, landscaped backyard with deck, gas line for BBQs, solar-lit fence, and in-ground sprinklers-perfect for entertaining. Upstairs, the primary suite offers a walk-in closet and spa-like ensuite, complemented by three additional bedrooms and convenient second-floor laundry. The partially raised finished basement is a rare find, featuring extra-large windows for natural light, a 3-piece bath, kitchenette, and walk-in closet-ideal as an in-law suite, guest retreat, or recreation space. Additional highlights include a concrete front porch, extended driveway, smart home features with CCTV, motorized blinds, and WiFi-enabled sprinklers. All this in a family-friendly location, just steps to parks, top-rated schools, hospital, shopping, and major highways. Move-in ready and designed to impress! (id:60365)
269 - 60 Parrotta Drive
Toronto, Ontario
Welcome to this Beautiful Condo Townhouse, ideally situated in a quiet, family-friendly community just steps from the scenic Humber River Trail. Enjoy the convenience of being within walking distance to parks, two golf courses, a new retail plaza, bus stops, and only a short drive to York University and Highways 400, 401, and 407.This bright and spacious unit features an open-concept layout, generous-sized bedrooms, and the convenience of upper-level laundry. Included with the unit are 1 parking space and 1 locker. A perfect choice for a small family or working professionals seeking comfort, convenience, and great surroundings. Please Note: The photos used are from a previous listing and are for reference only. While the layout remains the same, the current condition may vary slightly... (id:60365)
47 Lindner Street
Toronto, Ontario
Spacious - Updated - Vacant - 3 bedroom end unit rowhouse - 1118 square feet as per MPAC plus a finished basement. Private double drive. Last house on dead end street. Minutes from subway, bus stop, schools and St.Clair shops and restaurants. (id:60365)
416 Gooch Crescent
Milton, Ontario
Bright, spacious, and ideally located 416 Gooch Crescent offers over 2,500 sq ft of family living in the desirable Scott community, directly across from the peaceful Gooch Woodlot. Nestled on a quiet street with no sidewalk, this home sits proudly on a premium corner lot with no front neighbors, offering excellent curb appeal and an abundance of natural light. Move-in ready and thoughtfully updated, this home checks all the boxes for modern family living. The layout is designed for everyday comfort and functionality, featuring hardwood floors, newly installed hardwood stairs (March 2025), and spacious principal rooms including formal living and dining areas, a large family room, and a main floor den ideal for working from home. The kitchen boasts quartz countertops, a functional island, newer stainless steel appliances (Aug 2024), and ample cabinetry. A bright breakfast area opens to a low-maintenance backyard with a gas line perfect for BBQs and entertaining. Upstairs are four generous bedrooms, including a spacious primary suite with walk-in closet and a 5-piece ensuite featuring a soaker tub and separate shower. A second-floor laundry room adds everyday convenience. The double car garage offers direct access to the home and includes an EV charging outlet, adding practical value for todays buyer. Located close to schools, parks, scenic trails, and all essential amenities, this is a well-maintained home offering the perfect blend of space, comfort, and location. Note: Select images include virtual staging to show potential layout options. (id:60365)
(Bsmt) - 38 Carmel Crescent
Brampton, Ontario
Presenting A Newer, 2-bedroom Legal Basement Apartment In The Prestigious Vales Of Castlemore North, Renowned For Its Aaa-rated, Family-friendly Neighborhood, This Thoughtfully Designed Unit Offers 2 Spacious Bedrooms And 2 Full Washrooms, 1 Car Parking , Providing Ultimate Comfort, Modern Laminate Flooring Throughout, Adding Style And Durability, A Large, Sunlit Living Room With Generously Sized Windows For Natural Light, A Private Entrance And Separate Laundry Facilities For Maximum Convenience, Ideally Located Near Top-rated Schools, Parks, And A Variety Of Essential Amenities, This Home Is Perfect For Families Or Professionals Seeking Both Comfort And Convenience, Tenant Pays 30% Of Utilities. Don't Miss This Rare Opportunity To Call This Stunning Property Home! Please Note: All photos used in this listing were taken a few months ago and may not represent the current condition of the property. Availaible from October 01, 2025... (id:60365)
2 - 4201 Longmoor Drive
Burlington, Ontario
Beautifully updated 3 bedroom home backing onto Iroquois Park in South Burlington. Welcome to 2-4201 Longmoor Drive, a modern and spacious home nestled in a family friendly community within walking distance to schools, parks, and trails. The stylish entryway accent wall sets the tone for the modern design and thoughtful touches throughout the home. The bright open concept layout features an updated kitchen with a large island, subway tile backsplash, stainless steel appliances, and timeless cabinetry with crown moulding. The spacious living and dining area have a walkout to the fully fenced backyard with no backyard neighbours! A powder room completes the main level. Upstairs, you'll discover the oversized primary bedroom boasting a walk-in closet outfitted with a closet system and a modern 3-piece ensuite. Two additional generously sized bedrooms and an updated main bath with a double vanity complete the upper level. The finished basement adds plenty of additional living space and storage options. Further updates include fences (2021), downspouts and eavestroughs (2023), front door (2023), roof (2024), and air conditioner (2024). Located close to schools, shopping, restaurants, and transit and within close proximity to the 403 and the Appleby Go Station this home has everything you need! (id:60365)

