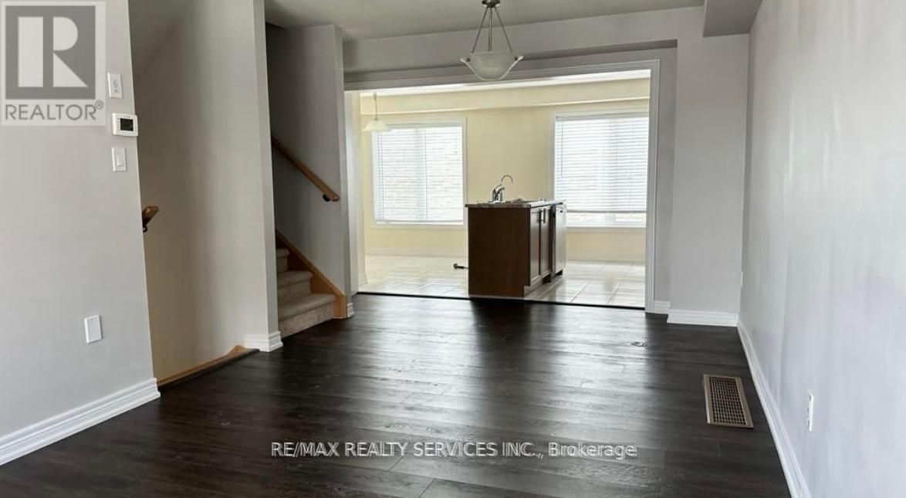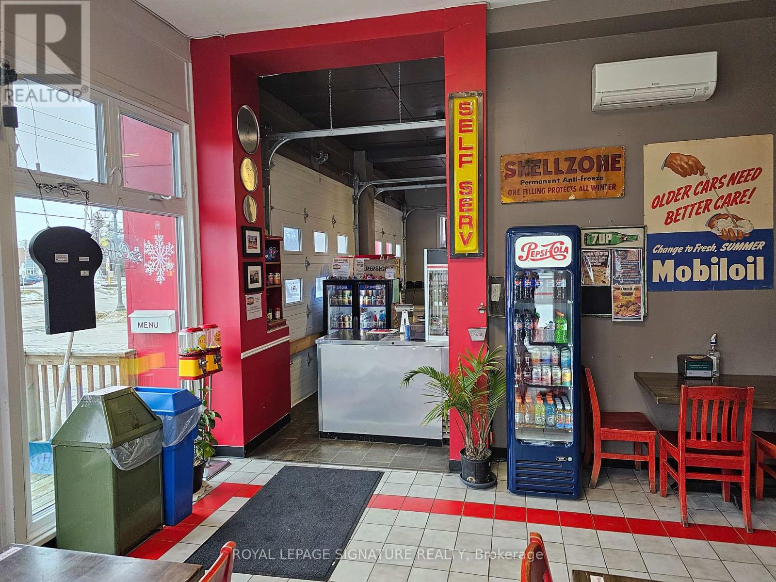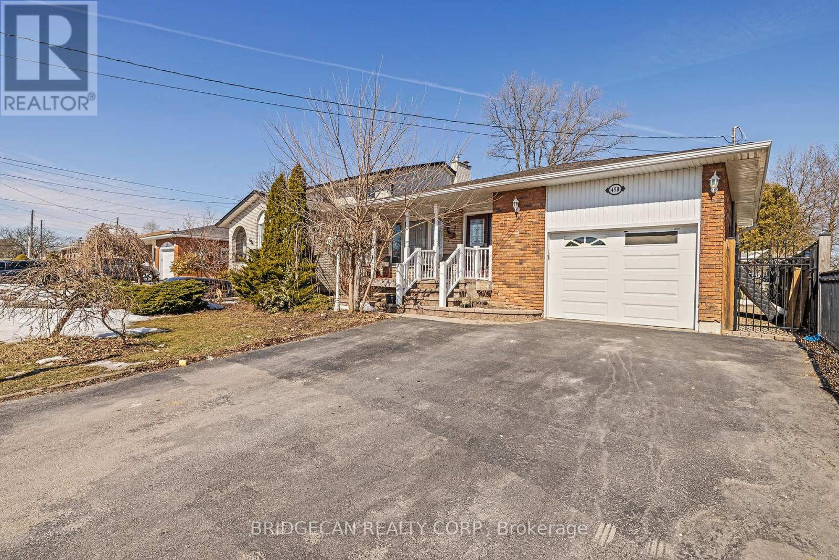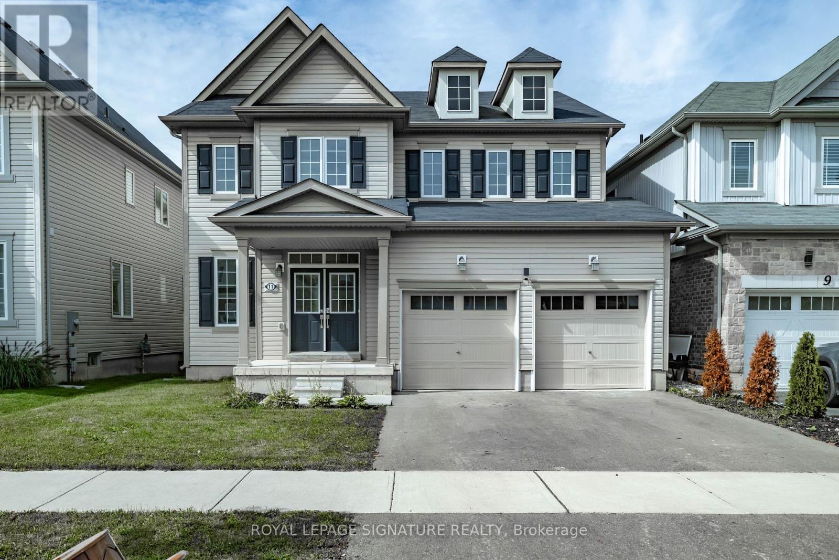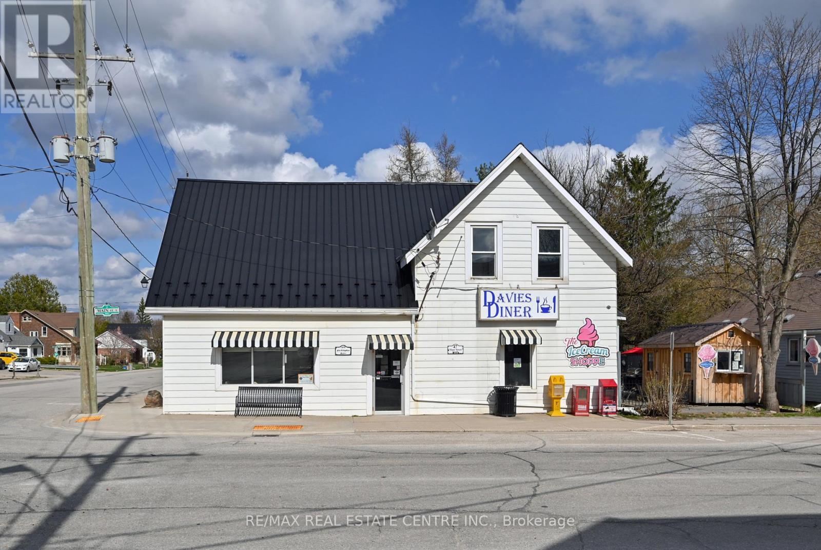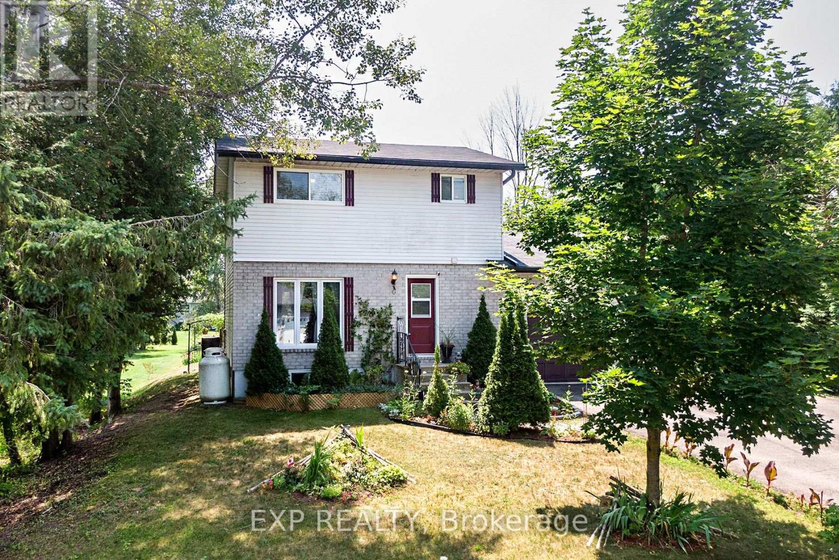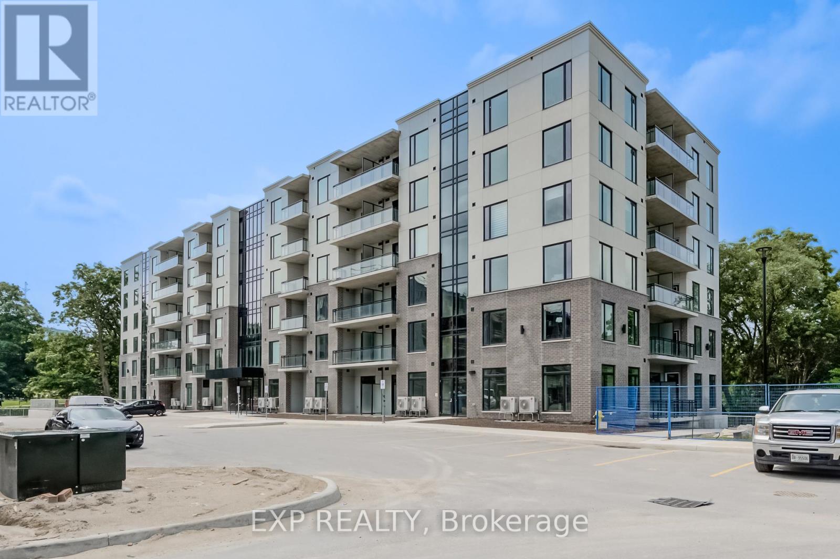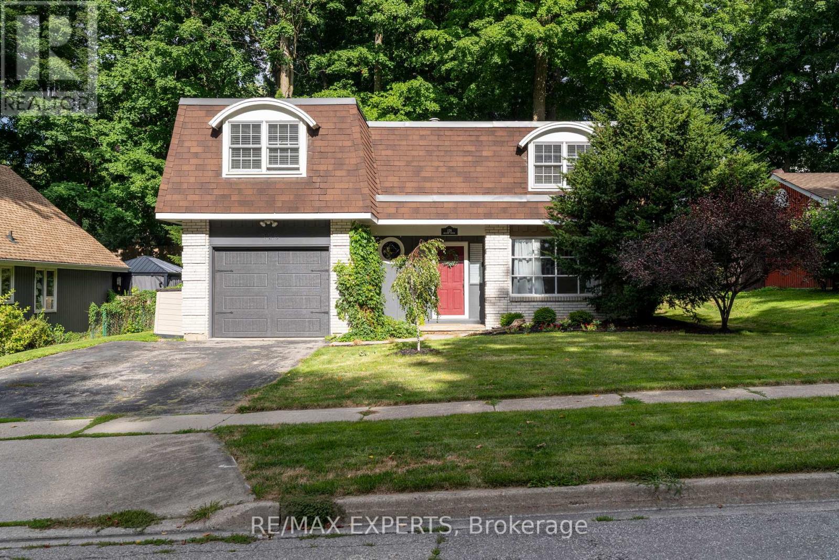36 - 470 Linden Drive
Cambridge, Ontario
Beautiful 3-bedroom, 3-bath modern townhouse for rent in a highly desirable neighborhood. This home features spacious bedrooms, contemporary finishes, and open-concept living areas. Tenant is responsible for all utilities. Full credit report, job letter, rental application, and recent pay stubs are required. (id:60365)
520 Durham Street E
Brockton, Ontario
The Old Garage Wood Fired Pizza is a long standing business in downtown Walkerton that boasts excellent and established sales year round with its outstanding pizza, and the additional sales of ice cream all summer long. Former auto garage with a ton of character and visibility from the street with 20 parking spots. The kitchen is dominated by the Woodstone pizza oven with lots of prep area. Great setup that is easy to staff with seating for 22. (id:60365)
1218 - 2782 Barton Street E
Hamilton, Ontario
Be the first to live in this brand new 1-bedroom, 1-bath condo with underground parking and internet included! This unit features both style and comfort, including an upgraded all-white kitchen, granite countertops, stainless steel appliances, modern light fixtures, 9 ft ceilings, and ensuite laundry. Equipped with the latest smart home technology, you'll be able to control your units temperature, alarm, and visitors all from one in-suite wall pad. No more fumbling with keys! Enter using the Smartlock, keyless entry. With a south-facing balcony, take in the relaxing view to unwind after a long day. Building amenities under construction include an outdoor BBQ area, exercise room, party room, and bicycle parking. Conveniently located near transit, shopping, dining, and major highways, this condo is perfect for busy lifestyles. (id:60365)
490 Queen Victoria Drive
Hamilton, Ontario
4+2 -bedroom raised ranch in a family-friendly neighbourhood on the east mountain. Well-maintained and cared for. Bright living/dining room features a large window and hardwood flooring. This eat-in kitchen has wooden cabinets, backsplash, and access to fenced backyard . Built-in garage with inside entry. Stunning Gardens. Easy access to Lincoln Alexander Parkway, schools, parks, shopping, and easy HSR access. (id:60365)
11 Fleming Crescent
Haldimand, Ontario
Turnkey Legal Income Property in Caledonia! An exceptional opportunity for investors this fully tenanted property in the highly sought-after Caledonia community features two separate, income-generating units, including a legal basement apartment. The main home offers over 2,600 sq. ft. of living space with 5 bedrooms and 6 bathrooms. Designed with versatility in mind, it includes a main floor bedroom with accessibility features, ideal for elderly parents or those needing single-level living. Additional highlights include hardwood floors, a spacious eat-in kitchen with stainless steel appliances and a gas stove, walkout to a huge deck backing onto a forested green space for ultimate tranquility, formal living/dining areas, two ensuite bedrooms including a luxurious primary suite with a walk-in closet and 5-piece ensuite, convenient second-floor laundry, 2 car garage and parking for additional two vehicles. The legal 2 bedroom walkout basement apartment is also tenanted, providing immediate rental income. This modern unit features its own private entrance, open-concept layout, hardwood floors, stainless steel appliances, ensuite laundry, dedicated and two full bathrooms (one 4-piece and one 3-piece)a rare and highly desirable feature. The property is further enhanced with an owned hot water tank and a heat recovery ventilation system, improving both comfort and energy efficiency. Located in a serene neighborhood close to schools, parks, shopping, and transit, this property offers stable rental income today with exceptional long-term growth potential. A rare chance to own a true turnkey, legal investment property in one of Caledonias most desirable communities! (id:60365)
47 Main Street
East Luther Grand Valley, Ontario
Excellent opportunity to be your own boss in this multi use commercial/residential building. High profile location on busy Main Street Grand Valley. Bring your ideas and imagination. Ideal for laundry, restaurant, retail store, gym and so much more. Lots of parking on street. Easy access to major highways. Previously operated as a Family Diner but easily adaptable to your specific needs and ideas. All restaurant equipment (on site) and chattels included. Upper level has two bedrooms and a 4 piece bath and laundry facilities. New furnace in december 2024. Small wired building in side yard was used for ice cream sales. Outside storage buildings. Main Floor features diner area, dining room, cook area and prep area and 2 -2 piece baths. Well maintained. Ideal set up for upper level living space to live and work from home. Private building parking (2). (id:60365)
107 Kensington Avenue N
Hamilton, Ontario
Charming All-Brick 2 Storey Home in Crown Point! Welcome to this beautiful detached home featuring 3 bedrooms, a renovated bathroom, and hardwood floors throughout. The bright kitchen offers a walk-out to a spacious backyard, perfect for entertaining family and friend's. The partially finished basement includes a convenient 1-pc bath, plenty of storage, and flexible space that could easily be used as a home office or hobby room. With 2 parking spots, you'll never have to worry about finding a space! Located in the heart of Crown Point, this home is just steps from schools, parks, shopping, transit, and all amenities, everything you need is right at your doorstep! Pictures are from when property was vacant. Available November 7. (id:60365)
8 Pinewood Boulevard
Kawartha Lakes, Ontario
Live The Lakeside Dream! This Beautifully Updated 2-Storey Home Offers Everything You Need And More, Featuring 3+1 Bedrooms, 2 Bathrooms, And A Bright, Sun-Filled Living Room With A Large Picture Window And Walk-Out To Your Private Deck. Major Updates Have Already Been Taken Care Of, Including Brand New Windows, Kitchen Appliances, And Central AC, All Completed In 2022, Just Move In And Enjoy! Step Outside Into Your Own Backyard Retreat, Where A Lush, Oversized Lawn Sets The Stage For Summer Gatherings, Kids At Play, Cozy Firepit Nights, And Relaxed Al Fresco Dining. Tucked Behind The Trees, A Private Path Leads You To A Shared Community Access Beach, Offering That Peaceful Lakeside Lifestyle Without The Upkeep. Whether You're Searching For A Full-Time Residence Or A Weekend Retreat, This Home Is Move-In Ready And Packed With Comfort, Style, And Lasting Value. (id:60365)
516 - 103 Roger Street
Waterloo, Ontario
Bright & Spacious 2 Bdrm & 1 Bthrm Condo In Sought-After 'Uptown' Waterloo! Spur Line Common Development Built By Reputable Local Builder - Reid's Heritage Homes, Open Concept, 9 Ft Ceilings, Neutral Colours, Floor-To-Ceiling Windows, Quality Laminate Flooring, Kitchen w/ Island & Breakfast Bar, Backsplash, Stainless Steel Appliances & Quartz Counters, Pot Lights Thru-Out, Spacious Bdrms, Large Balcony w/ Unique View, 1 Car Parking, Walk To LRI, Spur Line Trail, Parks, Both Universities+++ *Tenant On Month-To-Month Lease - Can Leave Or Stay Based On Buyers' Needs* (id:60365)
128 Heather Avenue
Cambridge, Ontario
Welcome to 128 Heather Avenue, a beautifully renovated and move-in ready home that blends comfort, style, and practicality. Ideally located near Hwy 401 and essential amenities, it offers easy commuting and access to shops, schools, and services, making it an excellent choice for families and professionals alike. This multi-level property features three spacious bedrooms, two full bathrooms, a bright living room, inviting family room, and a separate dining area perfect for gatherings. The thoughtful layout provides both function and charm, with a flow that enhances everyday living. The home has been updated throughout with modern finishes. The kitchen features freshly painted cabinetry and a new dishwasher, while laminate flooring spans three levels to create a sleek, cohesive look. Fresh paint in every room adds brightness, and the upstairs bathroom has been completely rebuilt to offer a spa-inspired retreat. A new entry stair structure and an upgraded fireplace with a new mantle bring both safety and style. Functional upgrades include a new garage door, backyard shed, water heater, and water softener, ensuring convenience and efficiency. Outdoors, the redesigned front garden with fresh sod and plantings provides wonderful curb appeal. The large backyard offers a private oasis with mature trees and greenery, ideal for relaxation and entertaining. The lower level adds even more versatility, with space perfect for a den, office, or recreation room. With secure garage parking and ample storage, this property delivers on every level. Blending modern updates with timeless character, 128 Heather Avenue is a stunning home ready to welcome its next owners. Please note: Central Vacuum in as-is condition. Fireplace is WETT certified. (id:60365)
2048 Walker Avenue
Peterborough, Ontario
Semi-Detached Home W/4 Beds & 3 Baths On 3 Finished Levels. Close To Parks, A Beach, The Canal for Fishing & Skating. A Lower-Level In-law Suite, Bedroom, Full Bath & Kitchenette. Private Fully Fenced Backyard to Enjoy While You Relax on the Spacious Deck. Basement waterproof July 2022- New wall built and separate entrance removed in the basement (September 2022)- Basement washroom renovated ( Washroom Fan installed) ( September 2022)- 2nd floor flooring and stairs renovated ( Vinyl installed) October 2021- Kitchen wood and stove replaced ( Jul 2023)- Central air conditioning installed (May 2024)- Eco bee Thermostat installed ( May 2024)- Brand new electric Panel installed in the basement ( May 2024)- Purchasing of Furnace and plumbing maintenance plan with Enercare.- installation of Front entrance Doorbell camera. Juin 2024- Renovation of Front yard Backyard and side yard (Landscaping) (July 2024). - Kitchen Sink pipe renovated- new kitchen tap installed - First floor washroom sink tap and Miror renewed- 2nd floor washroom sink Tap renewed (Sept 2022)- 2nd floor shower renewed (Ap. 2025)- Brand new laundry freestanding deep utility sink with cabinet installed in the laundry room. (id:60365)
335 Beechwood Forest Lane
Gravenhurst, Ontario
**Discover Your Dream Home in Muskoka!**Welcome to The Cedars at Brydon Bay, an exclusive new subdivision nestled in the charming town of Gravenhurst, gateway to the breathtaking Muskoka region! Introducing the stunning Muskoka 6 model, this newly constructed home features: **4 Spacious Bedrooms**: perfect for family living or hosting guests. **2.5 Bathrooms**: designed for comfort and convenience.- **Over 2,327 sq. ft. of Finished Living Space**: With an additional full-height unfinished basement ready for your personal touch. Step inside to find an inviting, open-concept design accentuated by soaring 9-foot ceilings, which create a bright and airy atmosphere. The modern kitchen is a chef's delight, featuring a central island, sleek stainless steel appliances, and elegant quartz countertops. The adjoining eat-in area seamlessly opens onto a deck, making it the ideal spot for outdoor entertaining.The upper level is dedicated to relaxation, showcasing four generously sized bedrooms, including a luxurious primary suite complete with two closets and a spa-like 5-piece ensuite bathroom featuring a glass-enclosed shower, soaker tub, and double vanity. For added convenience, a laundry room and a spacious 4-piece bathroom are also located on this level. Enjoy the tranquility of an oversized backyard, perfect for hosting social gatherings or simply unwinding in nature. This home is ideally situated close to Taboo Resort and Golf Course, Muskoka Beach, and a variety of restaurants and local amenities.Don't miss your chance to own this move-in-ready gem in the heart of Muskoka perfect haven for families, nature enthusiasts, and anyone seeking a harmonious blend of luxury and convenience!**Included with your new home: fridge, stove, dishwasher, washer, and dryer.**Experience the beauty and comfort of Muskoka livingschedule your viewing today! (id:60365)

