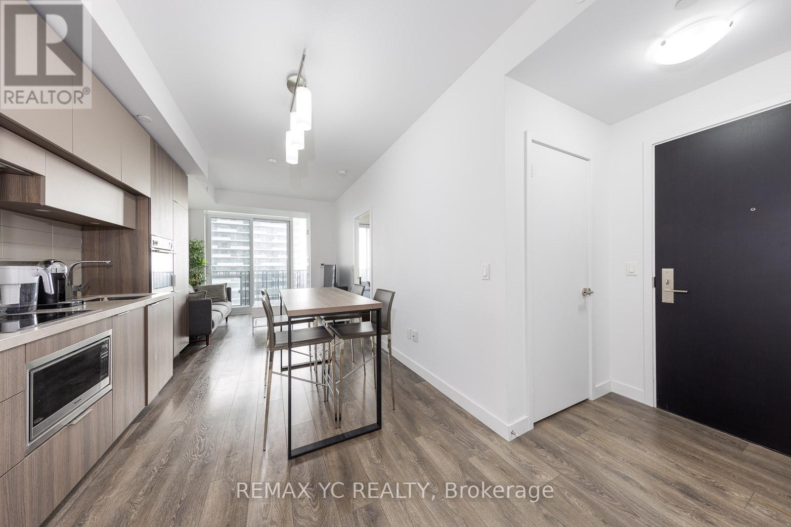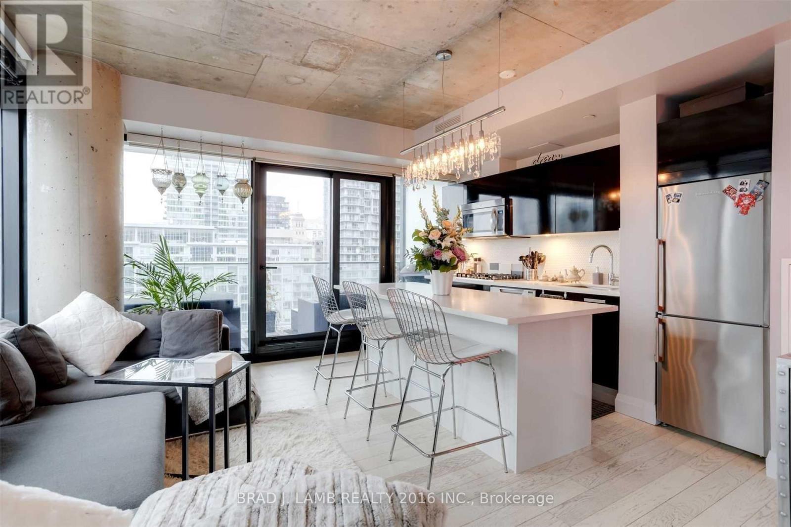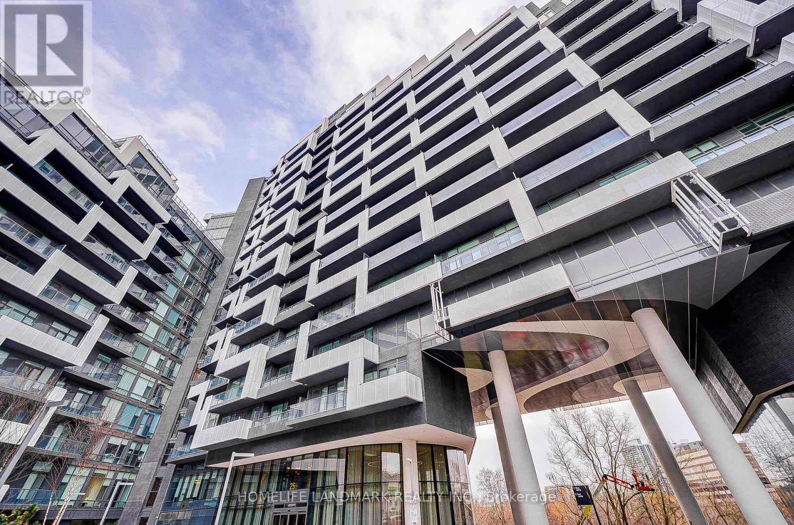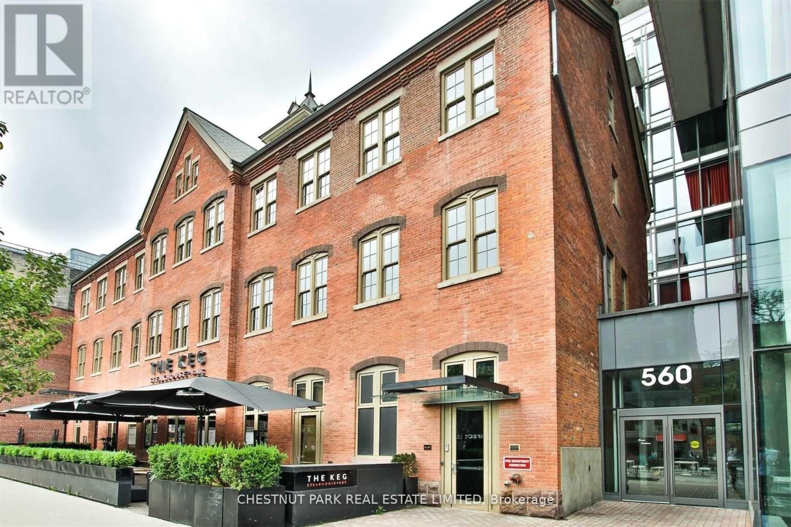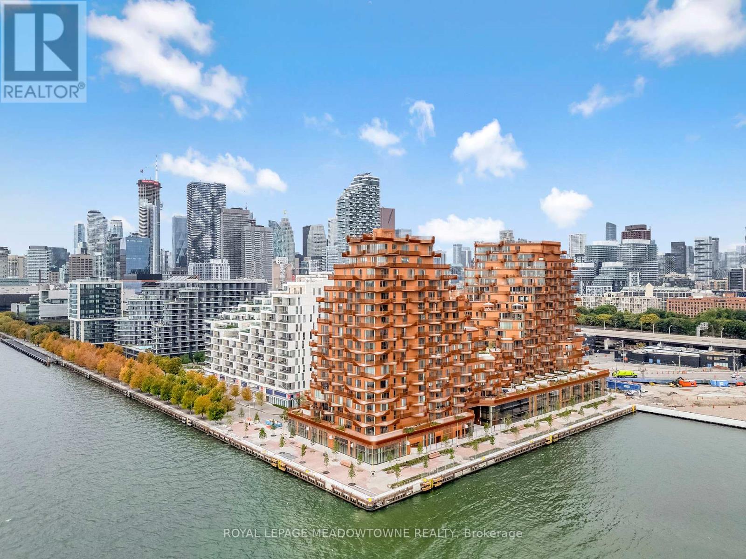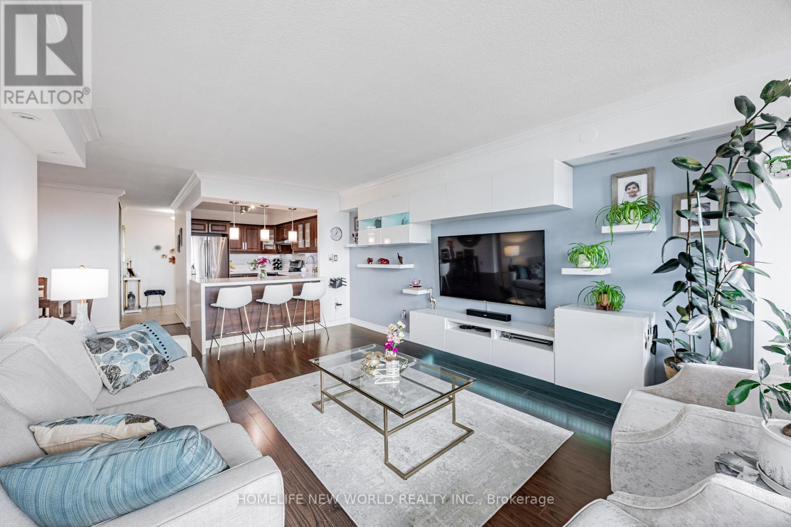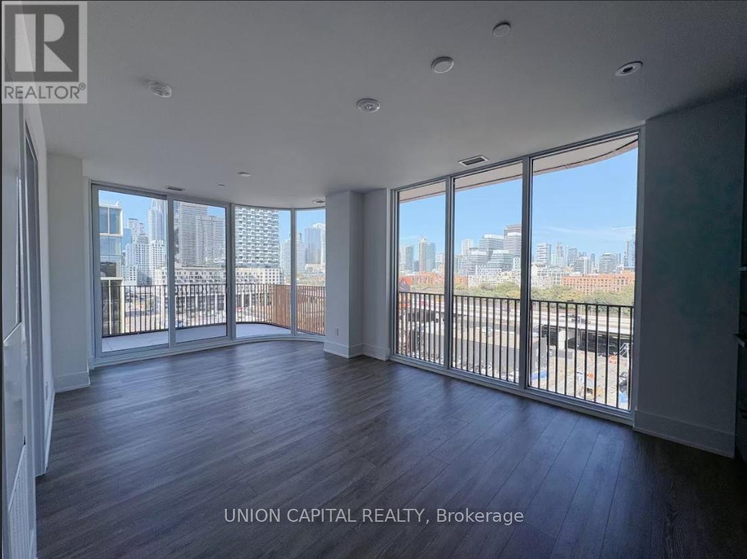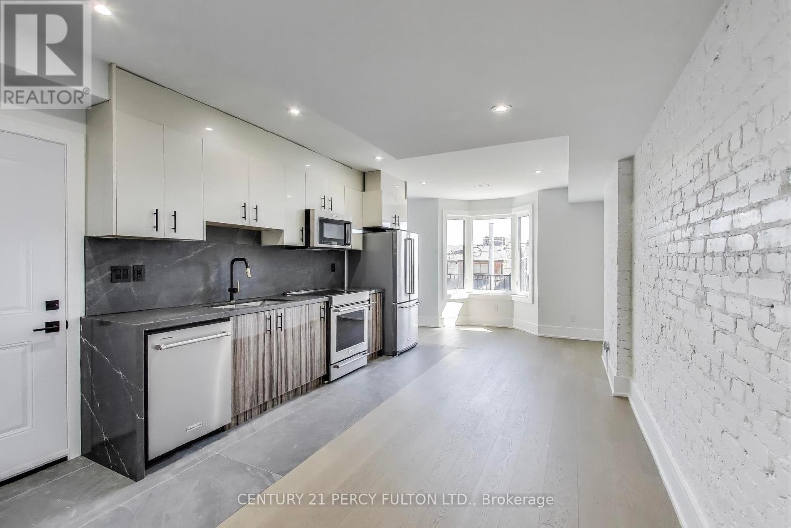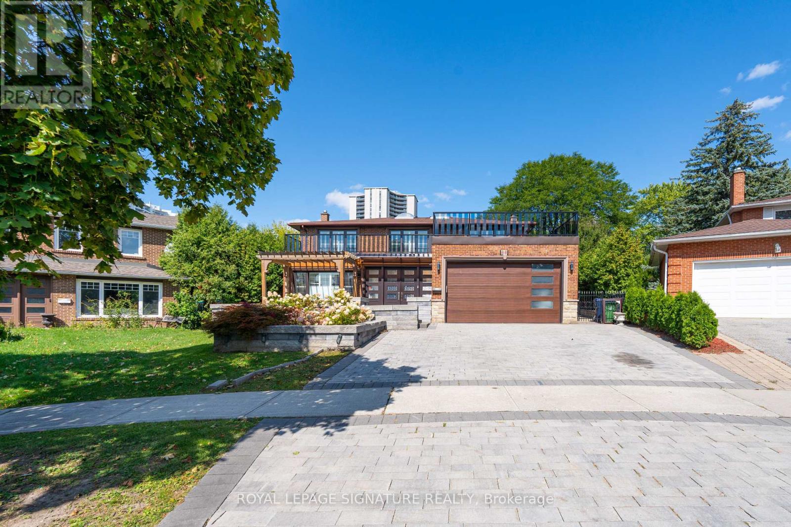4801 - 8 Eglinton Avenue E
Toronto, Ontario
Stunning Corner Unit At Econdos @Core of Midtown Feat 1+1 Bedroom & 2 Baths. Freshly painted in 2025, luxuriously finished with 9-foot ceilings, 620 sqft + 102 sqft balcony. Spacious den with sliding door can be used as an office or extra bedroom. Unobstructed south views. Modern kitchen with quartz countertop, backsplash & built-in appliances. Residents enjoy five-star amenities including the iconic cantilever glass swimming pool overlooking the city, 24hr concierge, rooftop deck and much more, with direct subway access right at your doorstep. Situated in the heart of Midtown, this location offers unmatched convenience with the upcoming Eglinton LRT soon to open, further enhancing connectivity across Toronto. The neighbourhood is filled with dining and lifestyle options, from the highly anticipated Shake Shack Burger to authentic Korean-Chinese cuisine at Hong Kong Banjeom, along with countless shops, cafes and everyday conveniences that make this an ideal urban home. (id:60365)
1301 - 224 King Street W
Toronto, Ontario
Welcome to Theatre Park! Rare Corner Suite With Tons Of Natural Light, Floor to Ceiling Windows and Western Exposure. European Style Soft Close Cabinetry with 5 Burner Gas Stove, Stone Countertops and Stainless Steel Appliances. Massive Custom Island. 9ft Exposed Concrete Ceilings. Hardwood Floor Throughout. Full Size Washing Machine. Massive Custom Tiled Balcony with Gas BBQ. Custom Closets. Building Features 24Hr Concierge,Gym, Lounge & Outdoor Pool. (id:60365)
1201 - 25 Adra Grado Way
Toronto, Ontario
Stunning large luxury studio at Scala Condos by Tridel in Bayview Village, featuring a smart layout with laminate flooring throughout that allows for separate bedroom, living, and kitchen/dining areas. Enjoy full-sized stainless steel appliances including microwave, ensuite laundry, and modern finishes. Steps to Leslie Subway Station, GO Station, dining, shops, and North York General Hospital, with quick access to Fairview Mall, Bayview Village, Hwy 401 & DVP. Residents enjoy lavish amenities such as indoor & outdoor infinity pools, steam room, sauna, fitness centre, and direct connection to Don River parks & trails. Built by a Green Home Builder for low utility costs. No pets, no smoking. Locker available. (id:60365)
612 - 560 King Street W
Toronto, Ontario
Southwest-facing 1-bedroom loft-style condo with sweeping city views. Features include 9' ceilings, wraparound floor-to-ceiling windows, and a private terrace-sized balcony equipped with gas and water hookups for a BBQ. Sleek minimalist finishes with stone kitchen counters and stainless steel appliances. Amenities include an infinity rooftop pool overlooking the skyline, fitness centre, party room, and 24-hour concierge. Unbeatable location steps to the Financial District, TTC, coffee shops, and restaurants. Pics were taken before tenancy. (id:60365)
826 - 155 Merchants' Wharf
Toronto, Ontario
***THIS IS NOT AN ASSIGNMENT SALE***TAXES NOT ASSESSED YET***Welcome to Aqualuna, Toronto's iconic waterfront address. This brand new never lived in 1bedroom plus den, 2 bath suite offers 809 sq ft of thoughtfully designed living space complemented by two private balconies with stunning city and lake views. Step inside to soaring 9ft ceilings and engineered white oak hardwood flooring throughout. The open concept layout is both spacious and practical, blending style with functionality. The designer kitchen features Irpinia cabinetry in a sleek two-tone finish, quartz countertops with a matching backsplash, under-cabinet lighting, a Blanco undermount sink with Hansgrohe faucet, and fully integrated Miele appliances including fridge, cooktop, wall oven, speed oven, dishwasher, and hood fan. A Whirlpool stacked washer and dryer add everyday convenience. The primary bedroom offers its own private balcony, custom closets with organizers, and a spa-inspired ensuite finished with Sivec marble, large-format porcelain tile, and premium Hansgrohe fixtures. A second full bathroom is equally stylish with graphite marble and matte black hex tile, providing comfort for residents and guests alike. Nestled within a 13 acre master planned community, Aqualuna combines striking architecture with a serene lakeside setting. Smart Home Technology via Tridel Connect elevates the living experience, offering modern convenience and peace of mind. This is waterfront luxury at its finest, designed for those who value elegance, comfort, and lifestyle. (id:60365)
2013 - 10 Northtown Way
Toronto, Ontario
The Finest 1+Den Condo Unit In Willowdale! Fall In Love & Move Into This Fully Renovated Home, just steps from the vibrant Yonge & Finch corridor. Bathed in natural light from its East facing windows, this stunning suite captures amazing views of Northtown Park and the city skyline, offering a serene urban retreat in the heart of Toronto. The functional layout features a versatile den ideal for a home office, nursery, or guest room (can fit a twin size bed with dresser), while the modern kitchen showcases brand new smart LG stainless steel kitchen appliances, an oversized sink, stylish quartz countertops and matching backsplash, sleek under-cabinet lighting, and pot lights casting a warm glow over the breakfast bar. The spa-like bathroom exudes elegance with large porcelain tile slabs, an anti-fog mirror, and a built-in medicine cabinet for seamless functionality. Designed for both everyday comfort and refined entertaining, this transformed home offers outstanding quality & space. As the building undergoes extensive common area enhancements, residents will soon enjoy an even more elevated lifestyle (estimated to complete by end of Sept 2025). With diverse dining choices nearby, local pharmacy, convenience store, hair salon & dry cleaner's at your doorstep, Metro and H Mart within 5 min walk, 24-hour Shoppers Drug Mart, and TTC & GO Transit access within reach, this home offers a rare opportunity to embrace luxury living in one of Toronto's most sought-after communities. (id:60365)
708 - 3300 Don Mills Road
Toronto, Ontario
Absolutely Stunning! Rare 3 Bedroom, 2 Bathroom South-Facing Corner Suite With Breathtaking, Unobstructed Views Of The Toronto Skyline & CN Tower. Open Concept Layout Features Crown Moulding, Elegant Pot Lights & Quality Finishes Throughout. Gorgeous Kitchen With Quartz Waterfall Countertops, Porcelain Tiles & Stainless Steel Appliances. The Main Bathroom Has Been Fully Renovated, And Pride Of Ownership Shines In Every Detail. Rare Offering With Three Parking Spaces(Including One Tandem)! Maintenance Fees Include Rogers 1GB Internet, TV Cable, Hydro & All Extras. Sun-Filled Home In A Prime Location Minutes To Fairview Mall, 401/404, Sheppard Subway, Parks &Excellent Schools. Easily One Of The Finest Units In The Building A True Gem For The Lucky Buyer. $$$$ in upgrades incl. open concept kitchen with new cabinets, quartz counters, renovated bath, crown moulding, pot lights, built-in storage, balcony upgrades, upgraded breaker panel. Truly pride of ownership throughout. (id:60365)
928 - 155 Merchant's Wharf
Toronto, Ontario
Welcome To Your Dream Home! Stunning 1-Bedroom, 1.5-Bath Corner Suite (682 Sqft) In Tridel's Brand New Lakeside Community. Functional Layout With Oversized Windows, Laminate Floors & Modern Kitchen Features Quartz Counters, Backsplash, Under-Cabinet Lighting & Premium Miele Appliances. Spacious Bedroom With Direct Balcony Access & Large Closet. Convenient Powder Room For Guests. World-Class Amenities: Fitness Centre, Party Room & Rooftop Terrace With Lake Views. Steps To Lake Ontario! (id:60365)
4710 - 100 Dalhousie Street
Toronto, Ontario
Modern 2-bedroom plus den corner suite in the heart of downtown at Yonge and Dundas. This southwest-facing residence at Social by Pemberton Group offers a bright, airy layout with floor-to-ceiling windows framing sweeping views of the Toronto skyline and Lake Ontario. The functional design includes two spacious bedrooms and a versatile den, perfect for a home office or study. The sleek kitchen features premium appliances and contemporary finishes, while the expansive wrap-around balcony provides an ideal spot to take in the breathtaking city and lake panoramas from multiple vantage points. Residents have access to over 14,000 square feet of exceptional amenities, including a fitness centre, yoga studio, sauna, steam room, party lounge, BBQ terrace, and more. Steps from the TTC subway, streetcars, and buses, the building is surrounded by the Eaton Centre, shops, restaurants, and cafés, and is within walking distance of Toronto Metropolitan University, the University of Toronto, cinemas, and the Entertainment District. (id:60365)
Unit 1 - 18 Springhurst Avenue
Toronto, Ontario
One-of-a-kind, brand-new 4-bedroom unit spread across the 2nd and 3rd floors, offering unparalleled space and privacy with 2 full bathrooms and 2 private balconies perfect for enjoying stunning CN Tower and lake views! Every detail has been meticulously crafted, from the gleaming new hardwood floors to the energy-efficient windows, new kitchen ensuring a modern and move-in-ready home. Utilities include water and gas (hydro is separately metered), adding convenience to this exceptional living experience along with 2 car garage! (id:60365)
88 Olsen Drive
Toronto, Ontario
Rarely Offered Exceptional 4+3 bedroom detached home backing onto Graydon Hall Park in the highly desirable Donalda Club community. Fully renovated from top to bottom and in excellent condition, the main floor features a spacious family room, laundry, and updated kitchen and bathrooms, all finished with hardwood flooring.The beautifully landscaped backyard is perfect for entertaining, with interlock patio, inground pool, treehouse, and playscape. A separate side entrance leads to a versatile in-law suite with 3 bedrooms.Ideally situated just minutes to Hwy 401, DVP, TTC, and Shops at Don Mills, this home offers the perfect combination of lifestyle, convenience, and space. (id:60365)
721 - 650 Lawrence Avenue
Toronto, Ontario
Welcome to one of the largest bachelor suites in the complex bright, modern, and move-in ready! This thoughtfully designed, open-concept layout features warm laminate flooring throughout, and easily accommodates a queen-size bed and a comfortable living area. The full-size kitchen comes equipped with three stainless steel appliances and ample cupboard space, ideal for both daily living and entertaining. A sleek 4-piece bathroom and in-suite laundry add to the functionality and comfort of the unit, while stylish window coverings and a double closet with custom organizers enhance both style and storage. Enjoy a northwest-facing exposure that fills the space with natural afternoon light, making the unit feel even more open and inviting. You'll love the all-inclusive maintenance fees, which conveniently cover all utilities -a rare and valuable benefit. The building has recently undergone renovations, offering clean, contemporary common areas and added perks like EV charging on site. Unbeatable location: steps to Lawrence West Subway Station and Lawrence Square Mall, and just minutes from Yorkdale Shopping Centre and the Allen Expressway. Everything you need transit, shopping, dining, and more, is right at your doorstep. Whether you're a first-time buyer, investor, or downsizing in style, this well-maintained unit offers exceptional value and effortless urban living in a growing midtown neighbourhood. Don't miss your chance to own this hidden gem! (id:60365)

