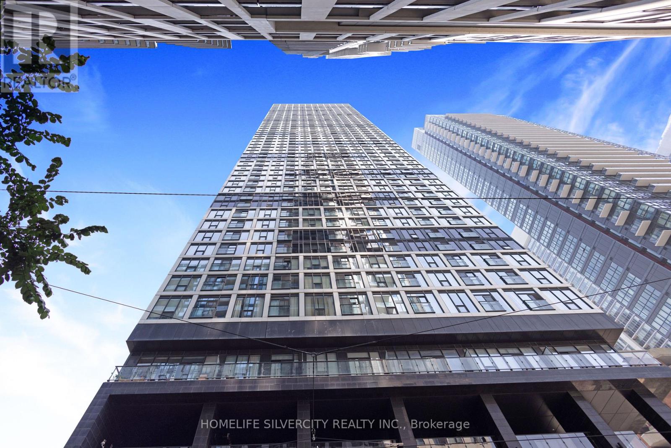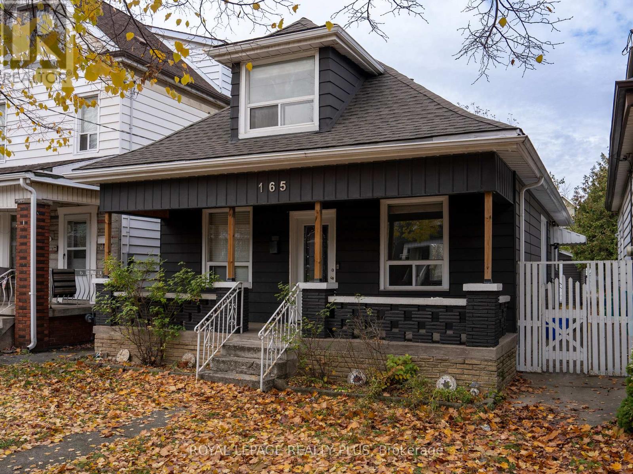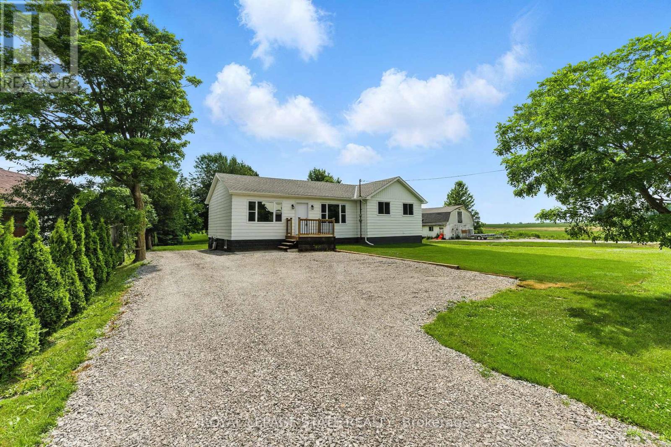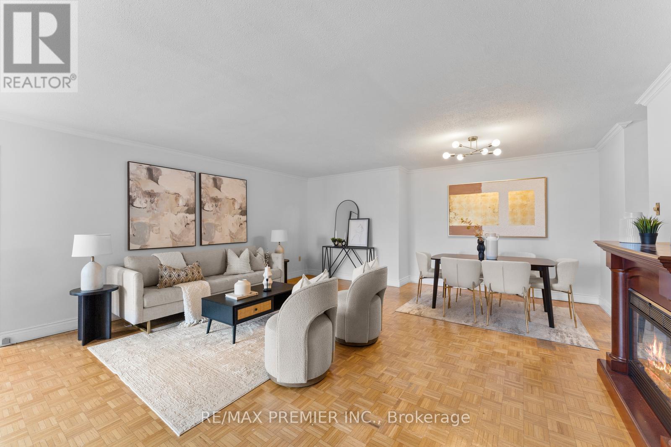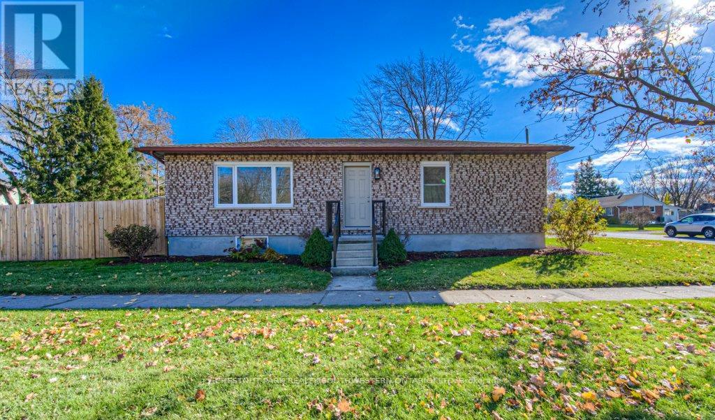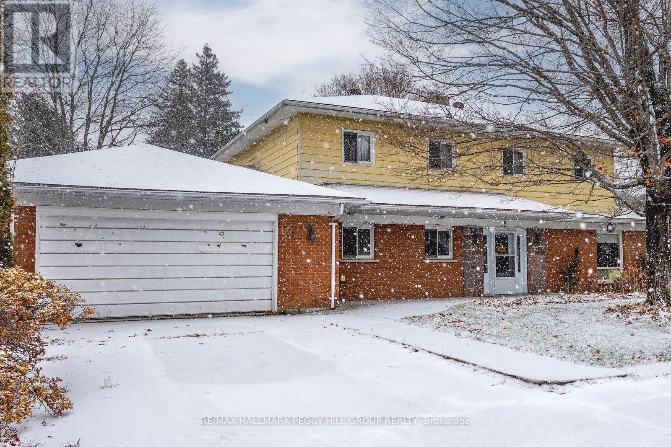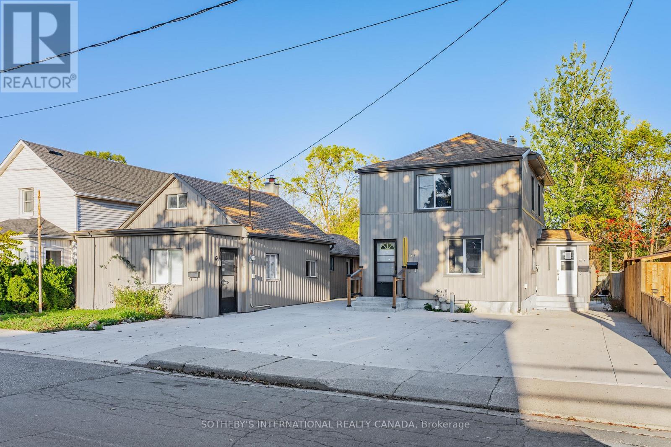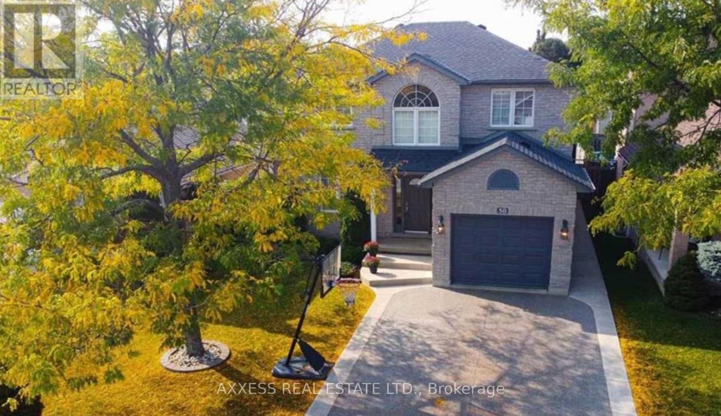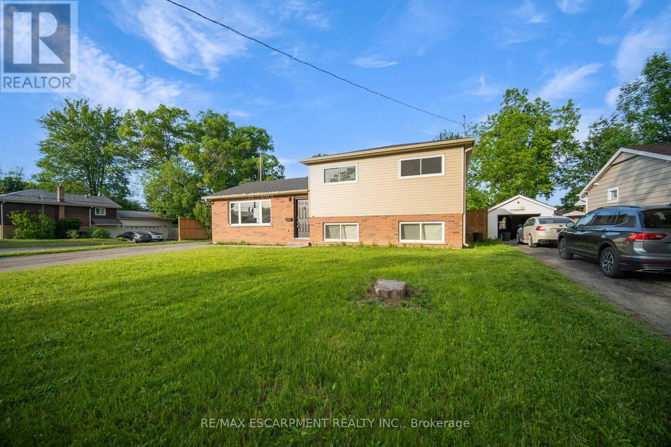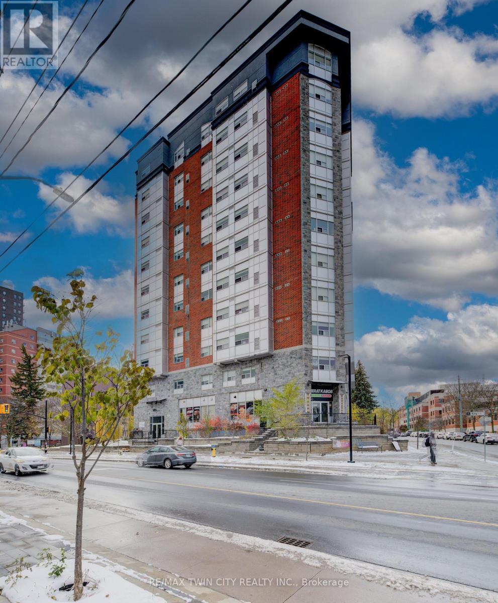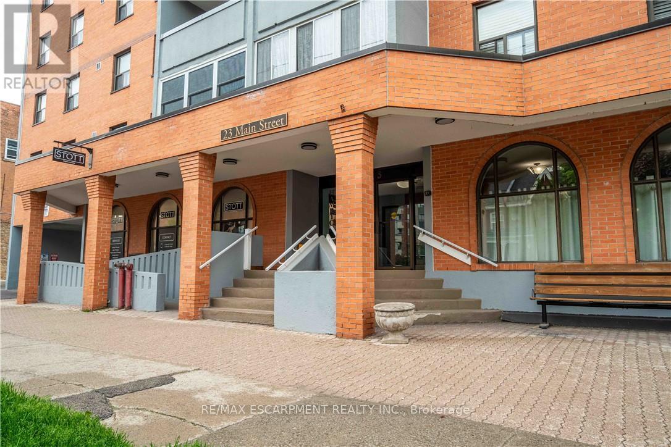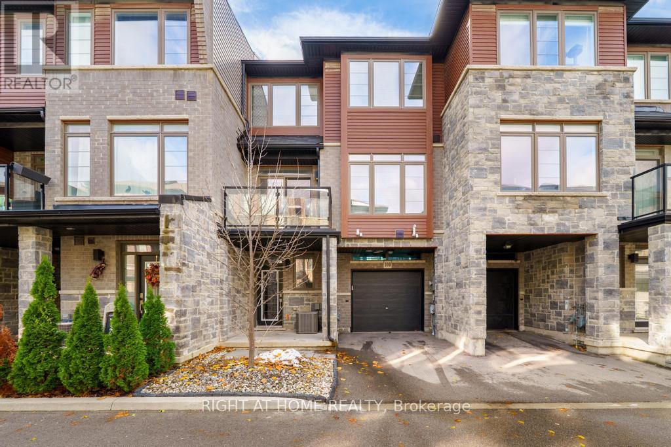Ph8 - 181 Dundas Street E
Toronto, Ontario
SPACIOUS 1 BEDROOM GRID CONDOS. BREATHTAKING VIEW LOCATED AT DUNDAS & JARVIS LARGE OPEN CONCEPT KITCHEN WITH DINING AREA. LAMINATE FLOOR THROUGHOUT. WALKING DISTANCE.TO RYERSON UNIVERSITY, EATON CENTRE, DUNDAS SQUARE, RESTAURANTS, FINANCIAL DISTRICT, TTC STOP. MODERN AMENITIES, 24 HR. CONCIERGE. (id:60365)
165 Cavell Avenue
Hamilton, Ontario
Welcome to this bright and inviting three-bedroom home, fully renovated with comfort and style in mind. The open-concept kitchen, living, and dining areas offer a great space for family time or entertaining friends. The finished basement adds extra room for a rec area, home office, or playroom. Enjoy parking for two vehicles, including one in the detached garage. Located in a friendly neighbourhood close to The Centre on Barton, Tim Hortons Field, parks, schools, and transit - everything you need is right at your doorstep. (id:60365)
7185 Airport Road
Hamilton, Ontario
Fantastic 2 acre property fronting onto Airport Rd, property is 165x258, located in the future White Church urban expansion area, great investment for future development. Buyer to do due diligence on proposed future use that may not fall under current zoning. Totally Renovated(2025) from top to bottom 4 bedroom bungalow approx 1,421 sqft with additional 1,200 sqft newly(2025) finished 1 bedroom bsmt apartment with separate entrance, great for in-law situation or multi generational family. Lrg 30x23 barn with hydro, great opportunity to live in the country with city conveniences. RSA. (id:60365)
1807 - 61 Richview Road
Toronto, Ontario
Welcome To This Beautifully Maintained 2-Bedroom Plus Den, 2-Bathroom Condo Offering An Impressive 1,120 Sq Ft Of Functional Living Space. Bathed In Natural Light, This Unit Features Panoramic Southern Exposure With Beautiful Views That Create A Warm And Inviting Atmosphere Throughout The Day. The Open-Concept Layout Provides Seamless Flow And Living Areas-Perfect For Everyday Living Or Entertaining Guests. The Den Offers Flexibility For An Additional Bedroom, Home Office, Guest Suite, Or Cozy Reading Nook. The Spacious Primary Bedroom Includes A Walk-In Closet And Private Ensuite Bath For Added Comfort. Enjoy Amazing Building Amenities Including An Outdoor Pool, Sauna, Gym, Tennis Courts, And Billiard Rooms-Ideal For Relaxation And Recreation. Located Just Minutes To Major Highways, Shopping, Dining, Parks, Future LRT, Golf, Humber River And More. This Condo Delivers Convenience And Lifestyle In One Perfect Home. Experience The Perfect Blend Of Space, Light, And Location In This Sought-After Community. New Windows: 2024 New Glass Balcony Railings: Currently Under Renovation (2025-2026). (id:60365)
6998 St. Patrick Street
West Perth, Ontario
Welcome to your new home in the heart of Dublin, Ontario! This newly renovated gem offers three spacious bedrooms, providing ample space for your family to grow and thrive! The home boasts a brand-new kitchen with new appliances and brand-new windows that flood the interiors with natural light, creating a warm and inviting atmosphere. Outside, you'll find plenty of parking, making it easy for you and your guests to come and go, and not to mention the oversized backyard, great for entertaining. Don't miss the chance to make this beautifully renovated residence your own, where style and comfort meet in perfect harmony. Welcome to your new chapter in the charming town of Dublin! (id:60365)
156 Centre Street
Burk's Falls, Ontario
SPACIOUS 3,200+ SQ FT FAMILY HOME IN A WALKABLE SMALL-TOWN SETTING WITH PLENTY OF POTENTIAL! Big Home, Big Potential, Small-Town Heart. This spacious in-town home located at 156 Centre Street delivers the size, layout, and lifestyle you've been searching for, offering over 3,200 sq ft above grade on a generous 74 x 132 ft corner lot surrounded by mature trees. Enjoy a peaceful, park-like setting while staying just steps from everyday essentials, including the pharmacy, hardware store, restaurants, local shops, and parks and schools, with the arena, library, theatre, health centre, and scenic Magnetawan River trails also within walking distance. The bright eat-in kitchen with a walkout to the yard connects to a separate dining room, while the expansive living room showcases a striking floor-to-ceiling stone fireplace with a wood stove insert and another walkout for easy outdoor access. The main-floor primary bedroom features a 3-piece ensuite for added comfort and accessibility, complemented by a flexible den or office, perfect for work, play, or hobbies. Upstairs, three additional bedrooms include one with a private 2-piece ensuite, a shared 4-piece bathroom, and a second-floor family room ideal for movie nights or relaxed lounging. With an attached 2-car garage, parking for up to seven vehicles, and exceptional potential for thoughtful modernization, this #HomeToStay invites you to reimagine the space, enhance its functionality, and create a warm, personalized home that truly reflects your vision. (id:60365)
15 Grantham Avenue
Cambridge, Ontario
Welcome to 15-17 Grantham Avenue. TWO HOMES ON ONE LOT. Conveniently located in East Galt, Cambridge- surrounded by schools, parks, public transit, shopping, downtown and many more amenities. This spacious lot features two homes- a duplex with two individual units as well as a separate single family dwelling next door. Perfect as an investment property or a multi-generational family. The legal duplex (15 Grantham) is a two story home with a main floor and upper unit. The main floor offers 958 SF and the upper level offering 495 SF. Both units are newly updated and feature a kitchen, two bedrooms and a full four piece bathroom with shared laundry facility on the lowest level. The second home (17 Grantham) features 914 SF of bungalow living, offering a newer kitchen, updated electrical, two bedrooms, a full four piece bathroom, a finished basement and a private laundry facility. Both homes share all exterior spaces that include the backyard and a mutual driveway- each with exclusive parking spaces and all new vinyl siding. Don't miss your opportunity to live in one and rent the other, live in both homes as a family or rent all as an investment. (id:60365)
58 Spadara Drive
Hamilton, Ontario
Lower Level 2 Bedrooms with Fireplace, Storage, Parking, Separate Entrance. Located On Hamilton Mountain, In Quiet Neighborhood, Close To All Amenities. Utilities Included. (id:60365)
25 Patterson Drive
Brantford, Ontario
Stunning Fully Renovated Side-Split in a Desirable Family-Friendly Neighbourhood! This beautifully renovated 3-bedroom, 2-bathroom home offers the perfect blend of modern design and everyday comfort. Step inside to a bright, open-concept main floor featuring stylish finishes, abundant natural light, and a seamless flow ideal for both entertaining and daily living. The custom kitchen opens into the spacious living and dining areas, creating a true heart of the home. Upstairs, you'll find three generously sized bedrooms and an updated full bathroom. The fully finished basement provides a versatile space-perfect for a family room, home office, or gym-complete with an additional full bathroom for added convenience. Enjoy outdoor living in the large, fully fenced backyard, complete with an expansive deck that's perfect for summer gatherings and relaxing evenings. This move-in ready gem is nestled on a quiet street close to parks, schools, shopping, and more. A must-see for buyers seeking turnkey living with room to grow! Taxes estimated as per city's website. Property sold under Power of Sale, sold as is where is. RSA (id:60365)
502 - 23 Main Street
Hamilton, Ontario
Well respected mature condo building in quiet town of Dundas. Just steps to downtown core and famous supermarket. Offering 2 bedrooms, 70 square foot balcony , 1 underground parking , access to community room and much more. (id:60365)
100 - 30 Times Square Boulevard
Hamilton, Ontario
Experience modern living in this beautifully crafted Losani-built home located in the desirable Central Park community. Thoughtfully designed for comfort and style, this home begins with an inviting entry level that includes a convenient 2-piece bathroom and in-suite laundry. The second level offers an open-concept living, dining, and kitchen area with high ceilings and large windows that fill the space with natural light. The contemporary kitchen features quartz countertops, stainless steel appliances, and ample cabinetry, creating the perfect hub for everyday living. The third level includes two spacious bedrooms, a full 4-piece bathroom, and a private 3-piece ensuite in the primary suite. Ideally situated close to parks, schools, shopping, and major highways, this home delivers an exceptional blend of modern finishes and everyday convenience. Move-in ready and perfect for a variety of buyers seeking quality and comfort in a prime location. (id:60365)

