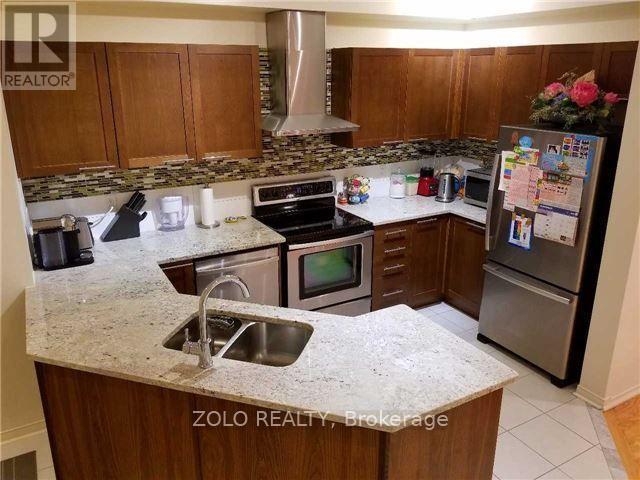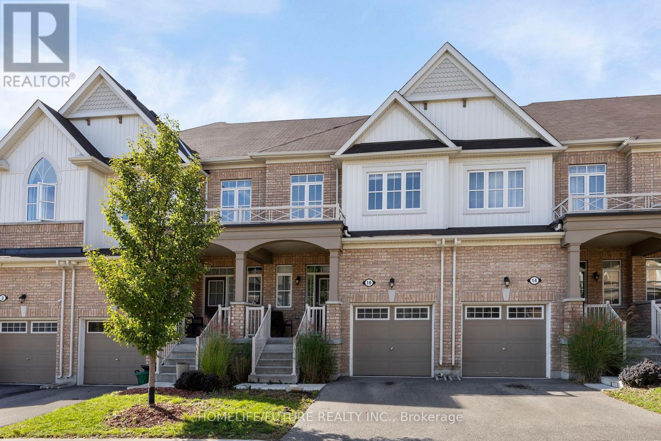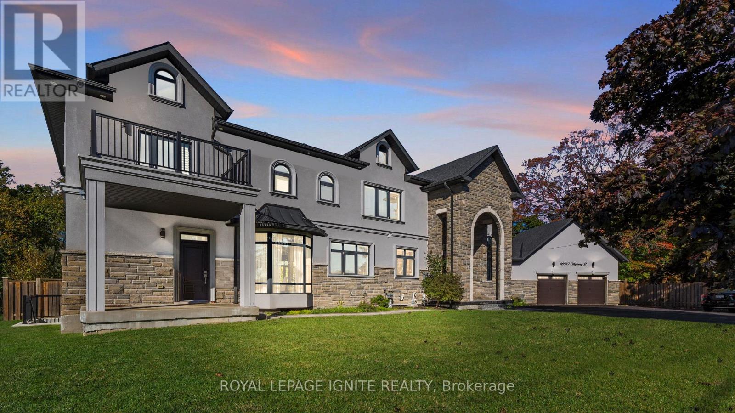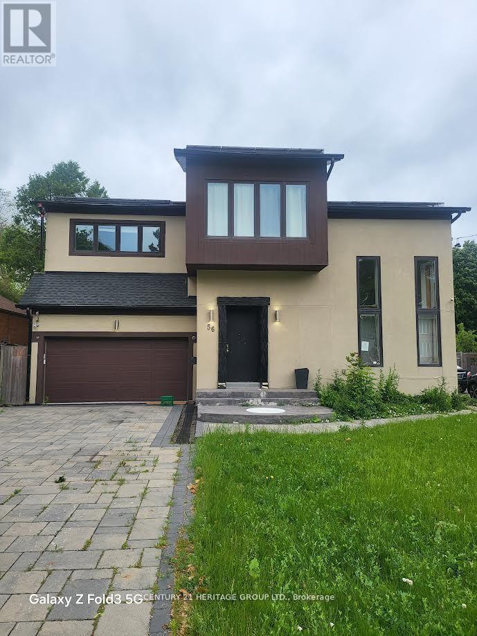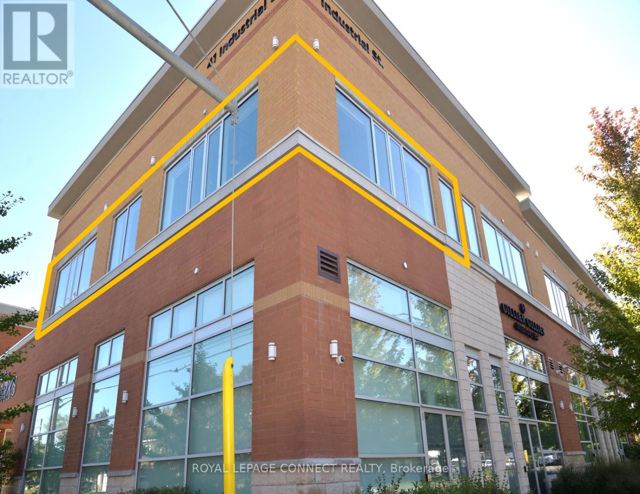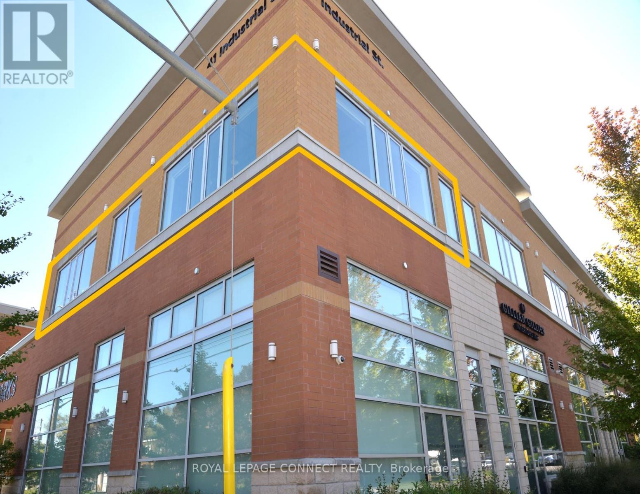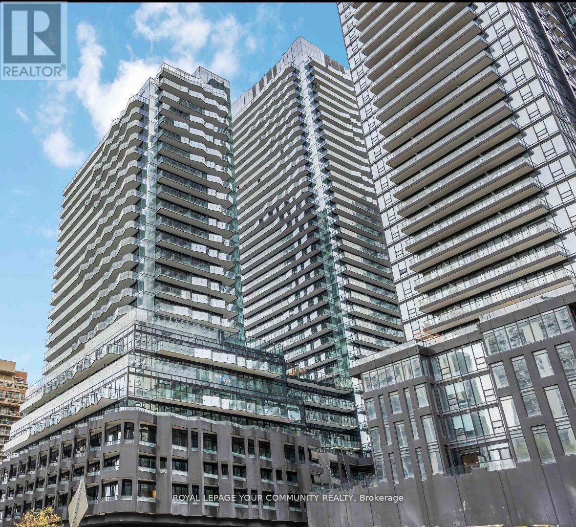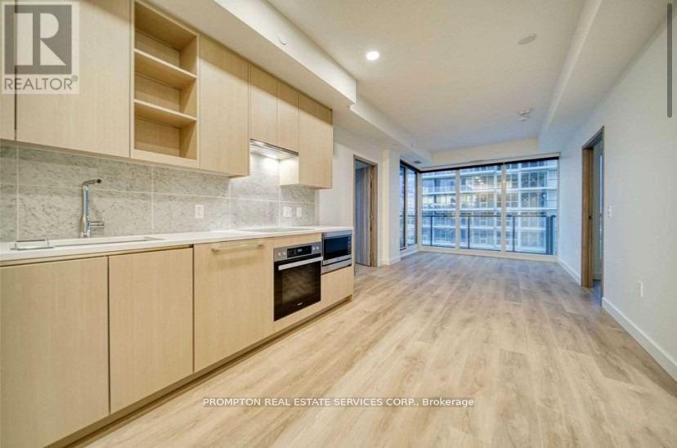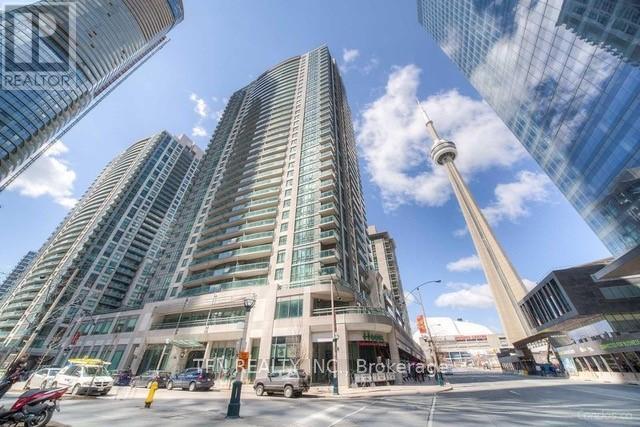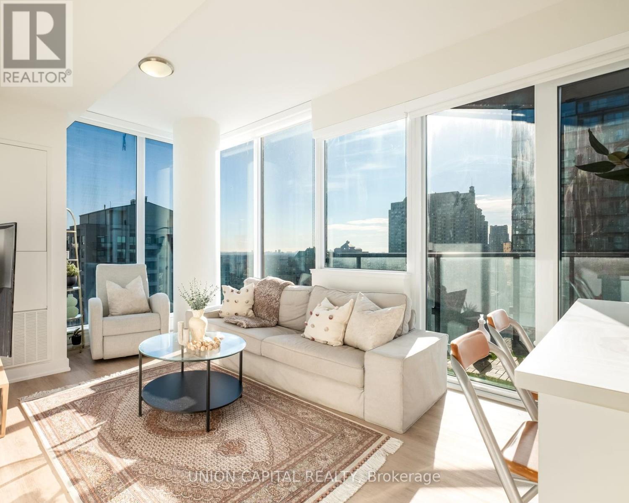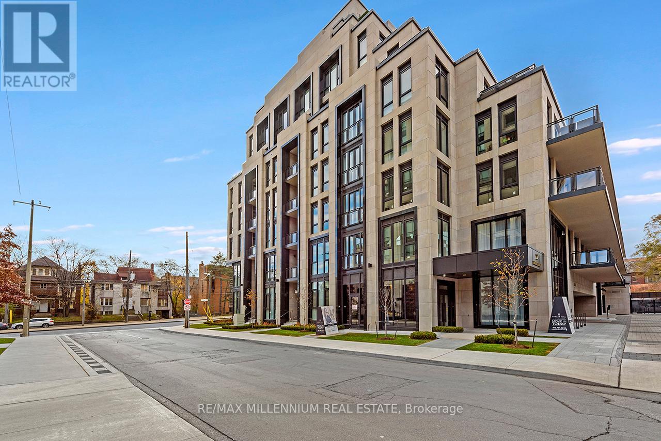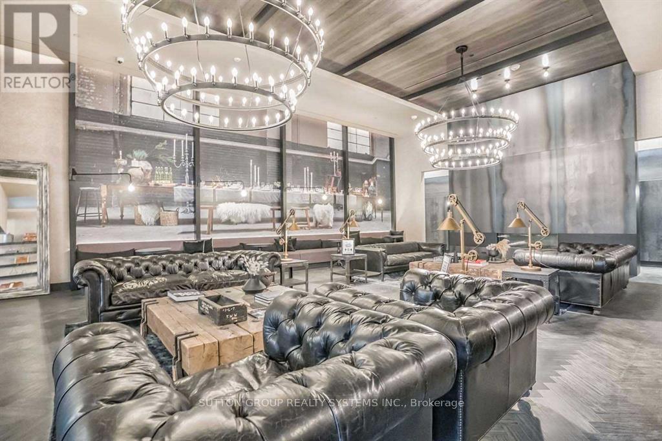39 Wharfside Lane
Toronto, Ontario
Located in High-Demand Area, just a 4 Min Walk to Go Train Station, the Lake, the Waterfront Park, and Scenic Trails. Enjoy the Private Balcony with Stunning Lake and Park Views. Right from your Bedroom - Nature at your Doorsteps.This Well-Maintained 3 Bedroom Townhome Offers over 2000 sq. ft of Bright and Spacious Living, Sun Filled Walkout Basement, with Direct Access to the Park that Leads to Go Train Station. Main Floor Features Soaring 9ft.Ceilings and an Open Concept Layout. (id:60365)
10 Brent Crescent
Clarington, Ontario
Welcome to 10 Brent Cres - Averton Homes' Beautifully Upgraded Townhome in the Heart of Bowmanville! This stunning all-brick and Vinyl siding home offers approximately 1545 sq ft of modern living, featuring $30,000 in recent upgrades, including brand-new flooring on the second level and a freshly painted interior throughout. The open-concept layout is ideal for entertaining, showcasing a bright kitchen with granite countertops, a large centre island, and breakfast bar, flowing seamlessly into a spacious living and dining area with hardwood/tile floors. The upper level features a convenient laundry room, a large primary suite with walk-in closet and 4-piece ensuite, and two additional well-appointed bedrooms. Enjoy the private yard, single-car garage, and access to a quiet, family-friendly street with a private playground. Located just minutes to Hwy 401, shopping (Home Depot, Walmart, Winners, Canadian Tire), schools, and parks - this home offers style, comfort, and convenience. Move-in ready - nothing to do but unpack and enjoy! (id:60365)
1690 Highway 2 Road
Clarington, Ontario
Welcome to this stunning custom-built estate home, just over five years new! Over 5000 sq ft of living space. This luxurious 5 +1 bedroom, 6 bathroom residence offers exceptional design, premium finishes, and a peaceful setting with Ravine views. Commercial zoning as well in Courtice Secondary Plan. Step into the grand foyer with soaring 22-foot ceilings, setting the stage for the open, light-filled interior. The living room features dramatic 18-foot ceilings and a striking gas fireplace, creating a warm and elegant space to relax or entertain. A wide staircase with sleek glass railings adds to the modern aesthetic. The chef's kitchen is a showstopper, complete with a 10-foot waterfall island, gas stove, and high-end stainless steel KitchenAid appliances ideal for gourmet cooking and hosting. Upstairs, three spacious bedrooms each feature their own ensuite bathroom, offering comfort and privacy for all. The primary suite includes a large walk-in closet, a luxurious 5-piece ensuite, and breathtaking views of nature. A versatile fourth & fifth bedrooms are conveniently located on the main floor. Newly renovated basement with separate entrance. Massive living/dining space. New stainless steel appliances. Huge bedroom with a walk-in closet and window. Step outside to enjoy a private deck and a massive backyard overlooking a tranquil creek perfect for relaxing or entertaining in a natural setting. View of the meandering creek and mature trees from the private backyard. Located close to all amenities, including shopping, dining, schools, and places of worship. Commuters will love the easy access to Highways 401, 418, and 407, with GO Transit and Durham Region Transit right at your doorstep. Millennium Trail access. Walk to the Courtice Rec Centre with a pool and Library. Don't miss this rare opportunity to live in a truly one-of-a-kind property that blends luxury living with everyday convenience! (id:60365)
56 Martindale Road
Toronto, Ontario
Being Sold in As Is Condition. Upper Bluffs Home On a Large Premium Lot (52X182) In The Cliffcrest Neighborhood. This Detached House Has A Large Eat-In Kitchen, Hardwood Throughout The Main Floor, Detached Garage And Parking For 6 Cars. Walking Distance to TTC, Go Train, Close To Bluffs Lake, RH King + Other Great Schools.All measurements, square footage, and tax information are approximate and should be independently verified by the buyer and buyers agent. (id:60365)
208 - 41 Industrial Street
Toronto, Ontario
A Highly Functional, Bright Second Floor Corner Unit Boasting High Exposed Ceilings, Three Walls Of Wrap Around Windows (North, East, West Exposure), And Gleaming Concrete Floors, All Meticulously Renovated With High-End Modern Finishes. Unit Is Equipped With A Modern Kitchenette, Custom Lighting Throughout, Newly Built Washroom, Alarm System, And Two Care Allotted Parking. This Open Concept Layout Can Be Partitioned Into Individual Work Stations Or Simply As An Open Show Room Operation/Display. Property Is Surrounded By Newly Completed And Pending Development Projects. Walking Distance To Smart Centers, Retail Stores, Restaurants, Cafes, And More. Property Is Situated In A Central Transportation Hub With Easy Access To Yonge Street, HWY 404, HWY 401, Public Transit, And The Upcoming LRT. E01 Zoning Allows For A Broader Range Of Industrial And Commercial Uses. (id:60365)
208 - 41 Industrial Street
Toronto, Ontario
A Highly Functional, Bright Second Floor Corner Unit Boasting High Exposed Ceilings, Three Walls Of Wrap Around Windows (North, East, West Exposure), And Gleaming Concrete Floors, All Meticulously Renovated With High-End Modern Finishes. Unit Is Equipped With A Modern Kitchenette, Custom Lighting Throughout, Newly Built Washroom, Alarm System, And Two Care Allotted Parking. This Open Concept Layout Can Be Partitioned Into Individual Work Stations Or Simply As An Open Show Room Operation/Display. Property Is Surrounded By Newly Completed And Pending Development Projects. Walking Distance To Smart Centers, Retail Stores, Restaurants, Cafes, And More. Property Is Situated In A Central Transportation Hub With Easy Access To Yonge Street, HWY 404, HWY 401, Public Transit, And The Upcoming LRT. E01 Zoning Allows For A Broader Range Of Industrial And Commercial Uses. (id:60365)
702n - 120 Broadway Avenue
Toronto, Ontario
Be the first to live in this brand-new, modern 1-Bedroom suite at Untitled Toronto Condos. This Bright unit Features a Functional Open-Concept Layout with Contemporary Finishes, 9Ft Ceilings, Floor-to-Ceiling Windows, and a Private Balcony with city views. Custom European Style Kitchen cabinetry, Quartz Countertop, Premium Integrated and Stainless Steel appliances, In-suite Laundry, Modern bathroom with Premium Finishes and a Built-in cabinet with Vanity Mirror, Smooth Ceiling throughout, Bright Bedroom. Building Amenities: 24-hour concierge/ State-of-the-art fitness centre, Basketball Court, Coworking Lounge, Outdoor Pool, Kids Playroom, Recreational Room, Social and Reflection Lounge & more. Located in the Heart of Midtown Toronto-just steps to TTC, restaurants, shops, cafes, parks, and all Yonge & Eglinton conveniences. (id:60365)
2612 - 95 Mcmahon Drive
Toronto, Ontario
Bright & Spacious Sw 2 Bedrooms In The Luxurious Condominium Building. 9' Ceiling Floor To Ceiling Glass Window, Modern Kitchen, Premium Built/In Appliances, Large Balcony, Building Features Touch Less Car Wash, Electric Vehicle Charging Station & An 80,000 Sq. Ft. Mega Club! Premium Amenities Include Tennis Court, Indoor Pool, Full Basketball Court, Gym, Bowling Lanes, Pet Spa, And More. Conveniently Located At Leslie And Sheppard, Walking Distance To 2 Subway Stations. Oriole Go Train Station Nearby. Easy Access To Hwys 401, 404 & DVP. Close To Bayview Village, Fairview Mall, NY General Hospital, IKEA, And More. (id:60365)
3206 - 30 Grand Trunk Crescent
Toronto, Ontario
Beautiful 2 Bedrooms and 2 Bathroom Split Layout In The Heart Of The South Financial Core. Both Bedrooms Have Large Windows. Enjoy The Sunrises From Large Balcony. Utilities Included: Heat, Hydro & Water (Not Included is Cable / Internet) Counters With Breakfast Bar. 5 Appliances. Only Steps Away From Union Station, Rogers Center, Acc And The Waterfront. Right On The Downtown Path. Nice Condition. Ideal For Work / Live Professionals. (id:60365)
2102 - 15 Ellerslie Avenue
Toronto, Ontario
ALL EYES ON ELLERSLIE! Step into this sun-drenched 1-bedroom, 1-bathroom corner suite where modern luxury and effortless style come together. Thoughtfully designed with no wasted space, this bright residence showcases floor-to-ceiling windows framing expansive, unobstructed south city views. The open-concept layout features 9 ft smooth ceilings, designer lighting, and a stunning kitchen complete with integrated appliances and sleek custom cabinetry. Enjoy a seamless flow from the spacious living and dining area to not one-but two private balconies, ideal for morning coffee or evening sunsets. Perfectly positioned in the heart of Willowdale West at Yonge & Ellerslie, you're just moments from North York Centre subway (400m), Mel Lastman Square, Whole Foods, Loblaws, cafés, and top dining spots-with easy access to Hwy 401 for effortless commuting. Ellie Condos offers a full suite of high-end amenities including a 24-hour concierge, fitness centre, spin and yoga studios, theatre, games and party rooms, guest suites, and a stylish BBQ terrace. Experience one of North York's most coveted communities-your next chapter begins here. (id:60365)
703 - 2 Forest Hill
Toronto, Ontario
Fully furnished and ready to move in, this huge luxury one-bedroom suite with two bathrooms at Forest Hill Private Residences offers the ultimate in refined living. The expansive layout features designer finishes throughout, beginning with a welcoming foyer that leads into a sophisticated open-concept living and dining area. Floor-to-ceiling windows fill the space with natural light and open onto a large terrace with unobstructed views. The gourmet kitchen is equipped with top-of-the-line appliances, custom cabinetry, and an oversized island-ideal for both daily living and entertaining. The primary bedroom is a serene retreat, complemented by a spa-inspired ensuite.Residents enjoy five-star amenities including 24-hour concierge, valet service, porte-cochère entry, state-of-the-art fitness facilities, indoor pool with wet & dry saunas, private dining room, catering kitchen, wine storage, and beautifully landscaped garden spaces. A rare offering of luxury, convenience, and exclusivity-simply move in and enjoy. (id:60365)
1019 - 505 Richmond Street W
Toronto, Ontario
Live at Waterworks, one of Toronto's most sought-after addresses in the heart of King West. This two-bedroom suite offers nearly 717 sq. ft. of smart, stylish living with floor-to-ceiling windows, engineered hardwood floors, and designer finishes throughout. Enjoy the east-facing Downtown views on your private terrace. This suite is ideal for a couple or a solo tenant who wants a dedicated home office. The open-concept kitchen features premium integrated appliances, including an upgraded induction stove, solid cabinetry, and a versatile island perfect for dining or entertaining. The primary suite has custom closets and a spa-inspired 5-piece bathroom with a separate powder room. The second bedroom doubles easily as a guest room or workspace. Residents have access to top-tier amenities, including a 24-hour concierge, fitness centre, rooftop terrace, party room, and direct indoor access to the YMCA and Waterworks Food Hall. Steps to the west end's best cafes and shops. (id:60365)

