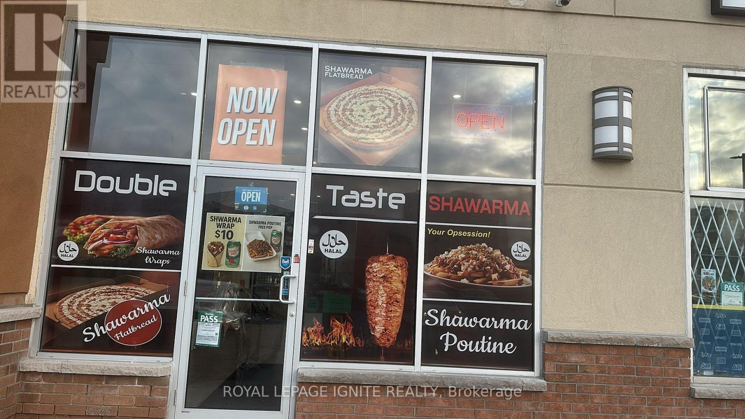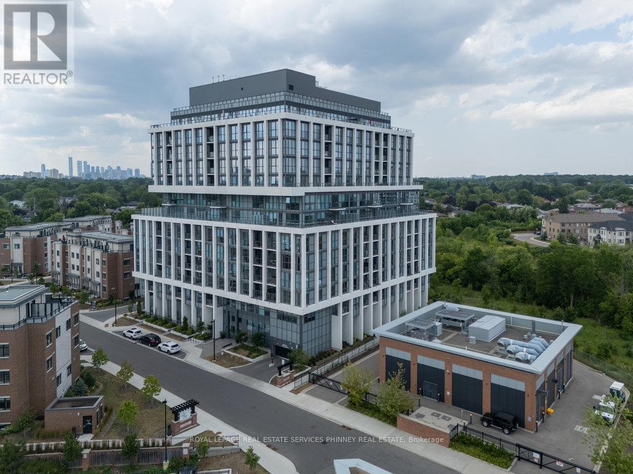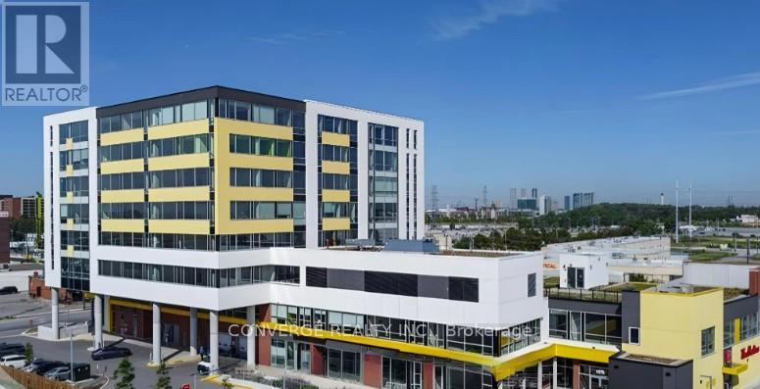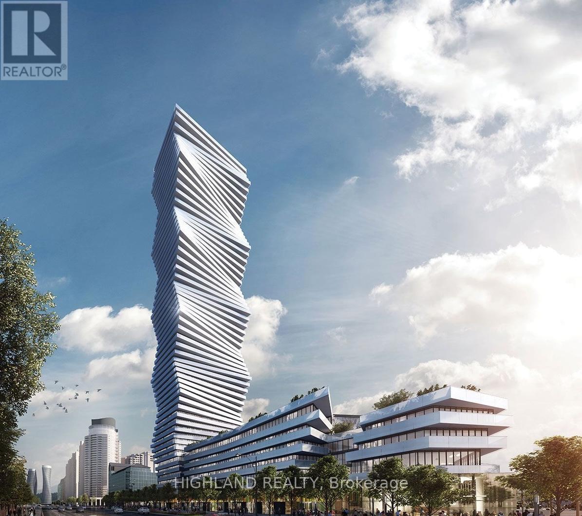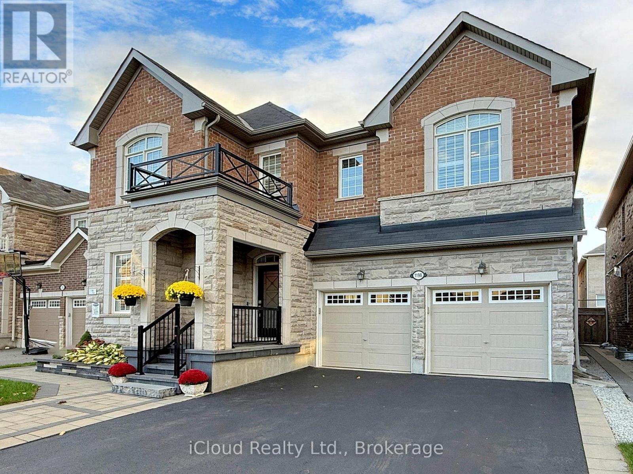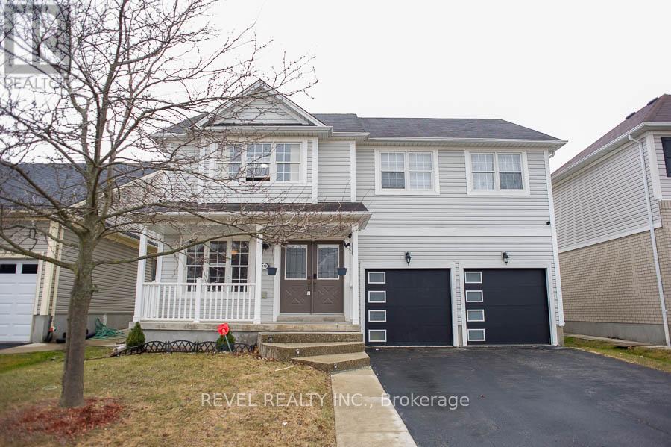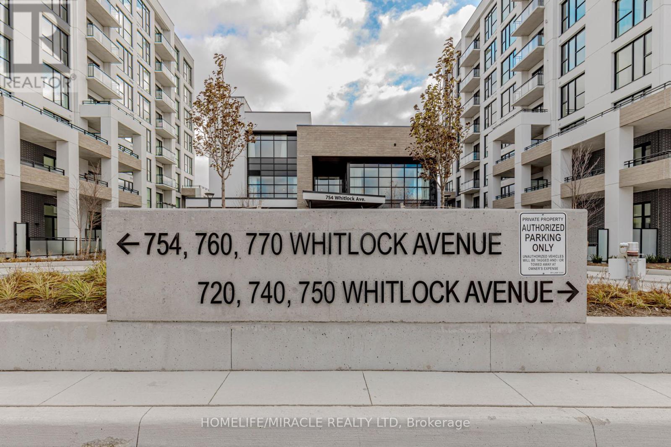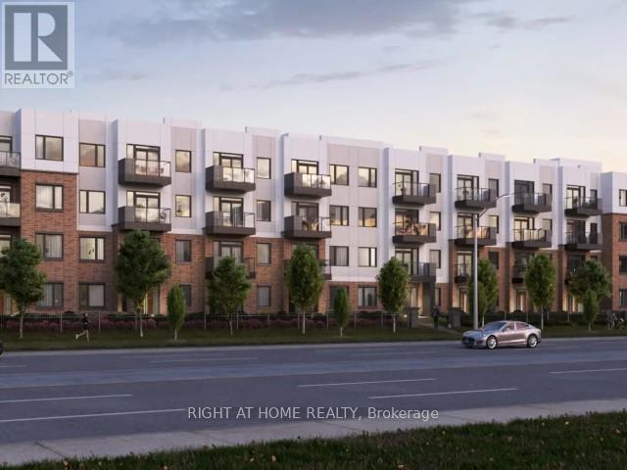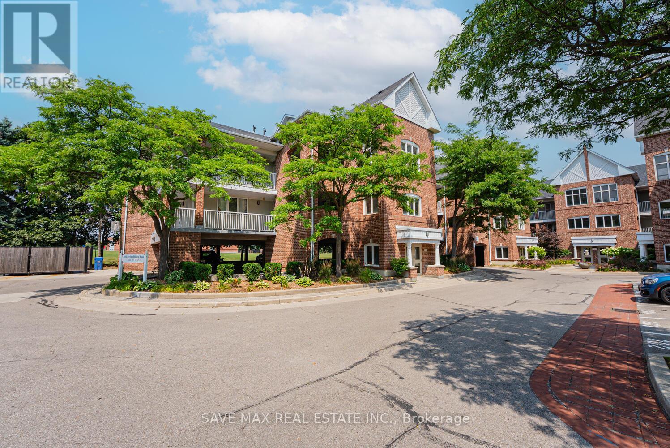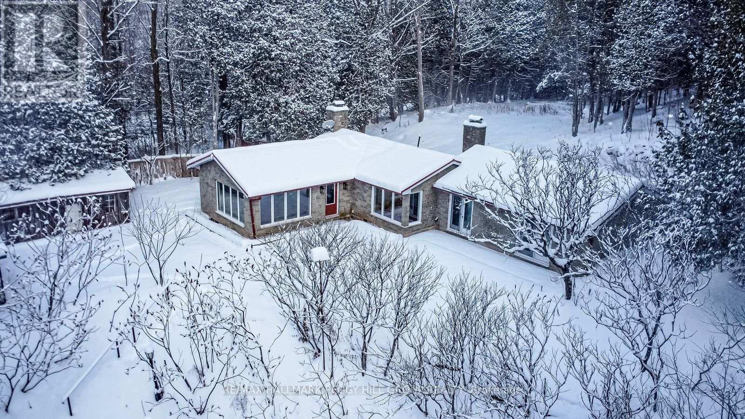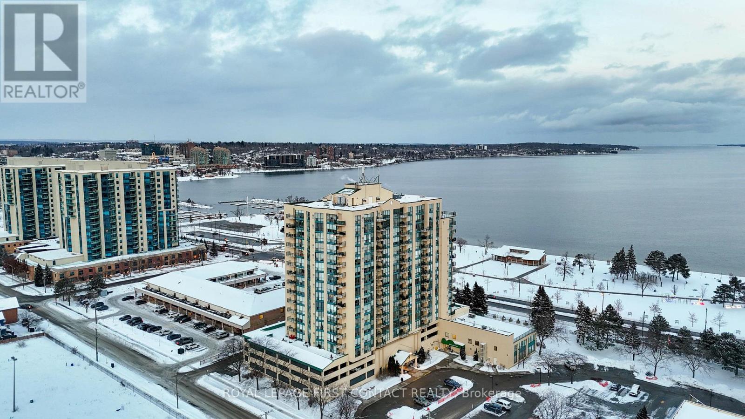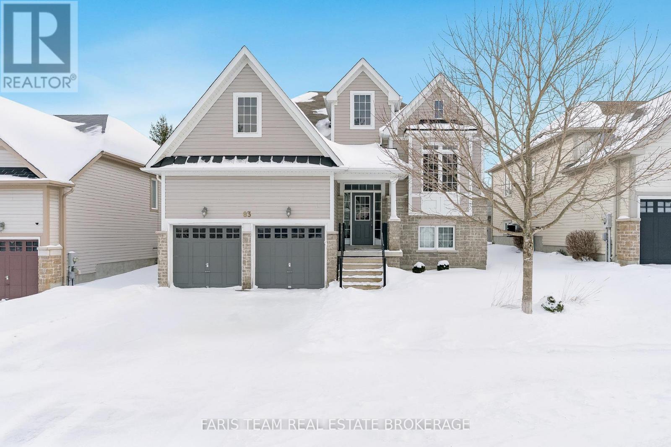A2 - 2013 Lawrence Avenue W
Toronto, Ontario
EXCELLENT OPPORTUNITY TO OWN RUNNING DT SHAWARMA FRANCHISE BUSINESS ** QSR *** IN A VERY BUSYPLAZA, ANCHORED WITH NATIONAL BRANDS LIKE TIM HORTONS, WENDYS, DOLLARAMA, PIZZA & OTHER USE.LOCATION SURROUNDED BY HIGH RISE BUILDINGS, HOMES, LONG TERM CARE CENTRE, COMMERCIAL UNITS, ETC.TTC STOP AT DOOR COMPLETELY REMODELLED AND RENOVATED STORE WITH EXCELLENT SALES ANDREPEATCUSTOMERS; DOING COUNTER SALE, TAKE OUT AND ON LINE ORDERS. BUYER HAS OPTION TO BRING HISOWNBRAND / FRANCHISE OR ASSUME EXISTING NAME. NEAR HIGH SCHOOL. (id:60365)
1207 - 1063 Douglas Mccurdy Common
Mississauga, Ontario
Welcome to this bright, spacious and never been lived in 3-bedroom, 3-bathroomsuite in an exclusive new boutique building just steps to the lake. Designed for modern living, this sub-penthouse unit features an open-concept layout with engineered hardwood flooring throughout and soaring floor-to-ceiling windows that flood the space with natural light. The sleek kitchen boasts stainless steel appliances, large center island, premium fixtures, and ample storage - perfect for entertaining or everyday living. Each bedroom offers generous space and privacy, with spa-inspired bathrooms that feature high-end upgraded finishes. All closets have custom organization systems ready to move right in. Also includes a large size locker and parking close to the elevator for added convenience. Enjoy top-tier building amenities designed for comfort and convenience. Located just steps from shopping, dining, and transit, with quick access to major highways. Just minutes from the trendy shops and waterfront in Port Credit, and close to the University of Toronto Mississauga campus. Don't miss this opportunity to live in one of the area's most desirable new developments. (id:60365)
615 - 1275 Finch Ave Avenue W
Toronto, Ontario
Welcome to Suite 615 at 1275 Finch Avenue West, a beautifully designed office space in Toronto's thriving University Heights Professional Centre. Situated conveniently near Finch West Subway Station, major highways (400, 401, 407), and the future LRT, this office offers excellent accessibility for both clients and staff. Proximity to medical, legal, or consulting services adds even more convenience.With on-site amenities like Tim Hortons, a pharmacy, and secure underground and surface parking, the building makes it easy to welcome clients warmly. Each office space is equipped with modern built-ins, creating a professional environment suited for a wide range of industries. This suite features two private offices and a dedicated reception area, offering an efficient workspace ready to meet the needs of professionals. Its close access to York University, Humber River Hospital, and Metro Courthouses makes it an ideal choice for those seeking a well-connected and accessible location. (id:60365)
5706 - 3900 Confederation Parkway
Mississauga, Ontario
Welcome To Luxury M2 City Condos In Heart Of Mississauga. Experience Amazing 2 Bedrooms 2 Full Washrooms Condo In Most Sought After Location Of Mississauga. Floor To Ceiling Windows. Practical Layout With Split Bedrooms and Amazing Panoramic Views. Unit Comes Equipped With High End Appliances And Washer Dryer. State-Of-The-Art Amenities Are All Included. Walking Steps To All Amenities Including Square One, Celebration Sq, Sheridan College, Tons Of Restaurants, Living Arts Centre, All Big Box Stores, Hwy 401/403 & Transit! 1 Parking Included. A Must See!! (id:60365)
Basement - 1198 Mceachern Court
Milton, Ontario
Bright and Spacious 2-Bedrooms 1-Bath Legal Basement Apartment With Separate Entrance In The Most Desirable FORD Neighbourhood. Location Is Ideal For Couple, Small Family or Single Professional. Generous Size Bedrooms, Open Concept Living/Dining Room. Family Sized Kitchen With Quartz Counter-Top, Backsplash, S/S Appliances, Deep Sink, Upgraded Faucets, Sleek Upgraded Cabinets and a Separate Pantry with Built-in Shelves. Ensuite Laundry & 3Pc Bathroom With Standup Shower. Huge Canopy Covering 95% of Stairs & Entrance to the Basement to Keep Snow Out (see pictures). Close To Schools, Parks, Shopping, Hospital & More. NOTE: Some Pictures Were Taken From Previous Listing. (id:60365)
110 Hunter Way
Brantford, Ontario
Welcome home to the sought after "West Brant" community where this 2 storey home sits on a large lot close to parks, walking trails & schools. Freshly painted throughout offering 3 beds + loft, 4 baths, a finished basement, fenced yard & double attached garage. Your guests will be WOWED by the manicured lawns & gardens & stamped concrete trim on the drive that turns into concrete steps, leading you up to the front entryway. A neutral tiling welcomes you into the large foyer. The dining room offers bamboo floors, crown moulding & a wallpaper feature wall. Make your way to the back of the home where you will find an open concept living room, dinette and kitchen. The living room offers crown moulding & a gas fireplace to keep you warm and cosy during cold winter nights. Look at this kitchen, it's spectacular! The cabinetry is modern and with quartz countertops. The large centre island is perfect for food prep while the rest of the kitchen offers ample cabinet, counter space & new appliances. The large patio doors lead you to your fenced yard with a 10x10 shed & large deck. Make your way back inside where a 2pc bath & main level laundry finish off this level. Upstairs you will find a large loft area with ample storage and spot to tidy your business affairs. The master bedroom is generous in size & offers a large walk-in closet & 5pc ensuite. 2 additional beds & a full bath complete the upper level. If more space is what you need then this home has it! A finished rec room with storage feature wall, new carpet, electric fireplace and place for your TV is perfect for entertaining guests. Two separate spaces can be multi-purpose with a powder room steps away. This home is finished from top to bottom! (id:60365)
505 - 720 Whitelock Avenue
Milton, Ontario
Welcome to this 605+ Sq.Ft. sun filled, brand new, never-lived-in 1-bedroom plus perfectly sized Den condo unit, offering an upscale lifestyle in Milton with unobstructed views of Escarpment from the side balcony. The suite comes with an impressive floor plan with soaring 9-foot ceilings and is fully upgraded with sleek laminate flooring. The open-concept living and dining area flows seamlessly into a functional Den, which serves perfectly as a home office, study room, and even the second Bedroom. A gourmet kitchen featuring elegant granite countertops, an attractive backsplash, European-style cabinetry with valance lighting and a set of stainless steel premium appliances. The spacious Primary Bedroom includes a large window, and a large closet. The 4-piece bath and in-suite laundry complete the interior conveniences. Open private balcony perfect for relaxing, enjoying your morning coffee and Sunlight in Summer time. This unit includes one under ground parking space and a locker. The host of amenities including 3-floor amenity space, fitness centre, yoga studio, media room, co-working lounge, concierge, social lounge, rooftop terrace, green space, pet spa, terrace entertainment area, BBQ's, dining & entertainment lounge and more. Be the first to call this modern and sophisticated suite your home. (id:60365)
207 - 62 Sky Harbour Drive
Brampton, Ontario
Welcome to this beautiful and well-maintained 1 bedroom + den, 1 bathroom condo located in one of Brampton's most desirable communities.This bright, open-concept unit offers a functional layout with a modern kitchen featuring quartz countertops, stainless steel appliances, and ample storage space. The living area flows seamlessly to a spacious bedroom with large windows, and you'll love the convenience of in-suite laundry and laminate flooring throughout! Enjoy a comfortable and contemporary lifestyle in a newer, well-kept building that's close to everything you need - shopping, dining, parks, and everyday essentials. With quick access to Hwy 407 & 401, Minutes to Mount Pleasant GO Station & Sheridan College and Close to Downtown Brampton, Bramalea City Centre, schools, and public transit. (id:60365)
212 - 103 Bristol Road E
Mississauga, Ontario
Welcome to a perfect starter home for anyone looking to upgrade from rental unit to becoming a home owner. With steps away from Massive Commercial Plaza with Mcdonalds, Subway, Fit4less, Barondale Public School LRT line And minutes away from hwy 401 & hwy 403 and Mississauga City Centre. This unit offers spacious 1 bedroom with a walk-in closet, 1 living space with high ceiling and a full functional kitchen. This unit also gives you access to amenities such as 2 outdoor pools, play park and safe community. A perfect fit for a small family. Don't miss this chance to call this your first home or your first investment property. Unit freshly painted (2025). Windows Replaced (2025). (id:60365)
8275 County Road 9
Clearview, Ontario
ESCAPE TO 3.33 ACRES WITH A POND, FOREST TRAILS, & A HEATED BARN - LIVE, WORK, & PLAY WITH ENDLESS POSSIBILITIES! Discover a rare 3.33 acre retreat surrounded by lush forest with no direct neighbours, offering privacy and a tranquil natural setting just 5 minutes from the heart of Creemore with shops, dining, entertainment, and daily essentials. Perfectly positioned for four-season living, this property offers quick access to golf, hiking, and conservation areas, with Wasaga Beach and Blue Mountain Ski Resort just 30 minutes away. This charming renovated bungalow boasts a timeless stone exterior and durable steel roof, set on beautiful grounds with gardens, an expansive patio, winding forest trails, and a picturesque pond with a river and lush vegetation, creating a truly serene outdoor escape. A large heated barn that has many different uses and opportunities adds approximately 2,300 sq ft, and offers multiple rooms, an attic, a bridged walkway to the pond and home, and its own private driveway. Additional structures include a single garage, a garden shed, and a peaceful gazebo lounge area. Inside, soaring vaulted ceilings and walls of windows in the living room frame breathtaking pond and forest views, while the family room offers warmth with a cozy propane fireplace. The updated kitchen shines with a large island, coffee bar, and twin skylights, flowing seamlessly into a bright dining nook. The home offers two generous bedrooms and two full 4-piece baths, including a private primary retreat with a walkout to the yard. Further highlights include main floor laundry, an efficient on-demand water system, contemporary pot lighting throughout, and rich hardwood floors across the main living spaces. More than a #HomeToStay, this is a lifestyle - private, versatile, and filled with endless opportunities for living, working and playing in one extraordinary setting! (id:60365)
902 - 65 Ellen Street
Barrie, Ontario
Welcome to Marina Bay, an exceptional waterfront condominium offering breathtaking, unobstructed views of Kempenfelt Bay in a highly sought after and convenient location. This beautifully renovated one bedroom, one bathroom residence has been completely updated with refined craftsmanship and premium quality finishes throughout, creating a warm, sophisticated, and inviting living space. The home features elegant marble flooring, enhancing the bright and open layout. The custom designed kitchen is both stylish and functional, boasting gleaming quartz countertops, soft close cabinetry, deep pot and pan drawers, stainless steel appliances, and a modern backsplash. The spacious private balcony provides an incredible vantage point to relax, unwind, watch festive parades, enjoy stunning daily sunrises, and enjoy views of the city lights and marina. A separate dining area offers ample room for a large formal table, making it ideal for entertaining. The generously sized primary bedroom features picturesque water views and a large walk in closet, providing exceptional storage. The fully renovated four piece bathroom showcases luxurious marble flooring, a modern quartz vanity, and a tub and shower combination finished with timeless subway tile. Additional highlights include in suite laundry with extensive built in cabinetry, thoughtfully designed entry with custom bench and hooks, and abundant storage throughout. Residents enjoy access to excellent building amenities including a fully equipped fitness center, swimming pool, hot tub, sauna, games and recreation room, guest suite, visitor parking, and elevator access. Ideally located steps from the waterfront, marina, beach, scenic trails, library, restaurants, hospital, parks, churches, and schools, this remarkable home offers the perfect blend of luxury, comfort, and vibrant waterfront living. Maintenance free, executive waterfront living at it's best... Come and take a look today! (id:60365)
83 White Sands Way
Wasaga Beach, Ontario
Top 5 Reasons You Will Love This Home: 1) This beautiful raised bungalow offers over 1,400 square feet of inviting living space, complete with three bedrooms and two bathrooms, including a private ensuite for added comfort 2) The bright, open-concept layout showcases gleaming hardwood floors and a seamless walkout to a covered deck, perfect for everyday living and entertaining 3) A spacious, untouched basement thoughtfully framed for two bedrooms, featuring rough-ins for both a bathroom and kitchen, while above-grade windows flood the space with natural light, offering endless potential for expansion or income-generating opportunities 4) Enjoy the convenience of a double garage with inside entry and a partially fenced backyard, providing both function and privacy 5) Ideally situated in Wasagas East End, located in a sought-after neighbourhood just minutes to Stonebridge Shopping, restaurants, and the sandy shores of Beach1, offering convenience and leisure at your doorstep. 1,444 sq.ft. plus an unfinished basement. (id:60365)

