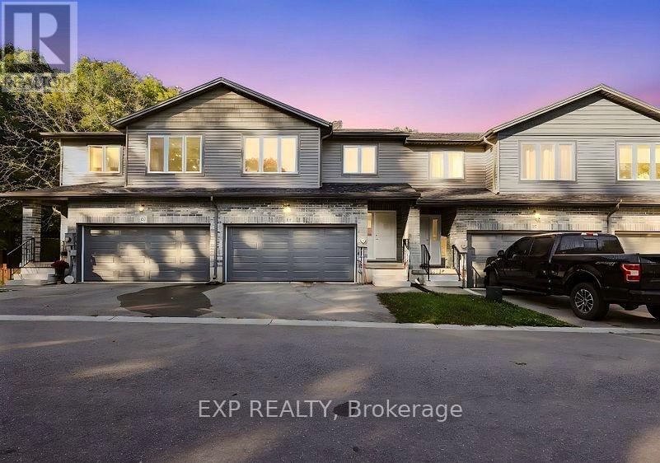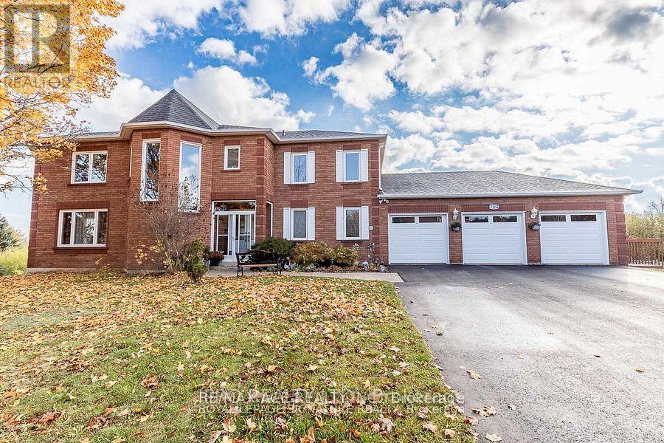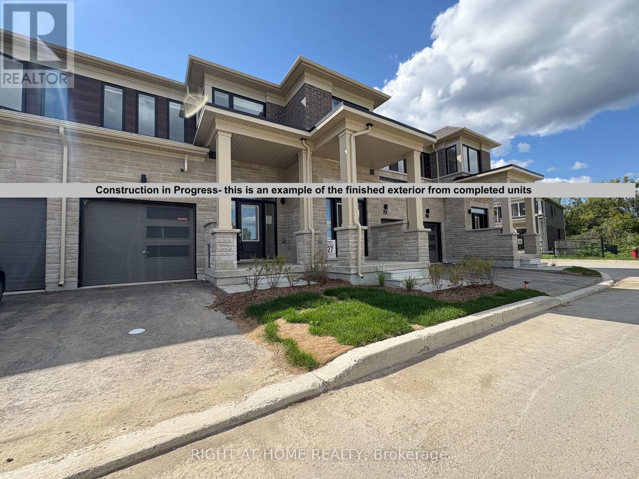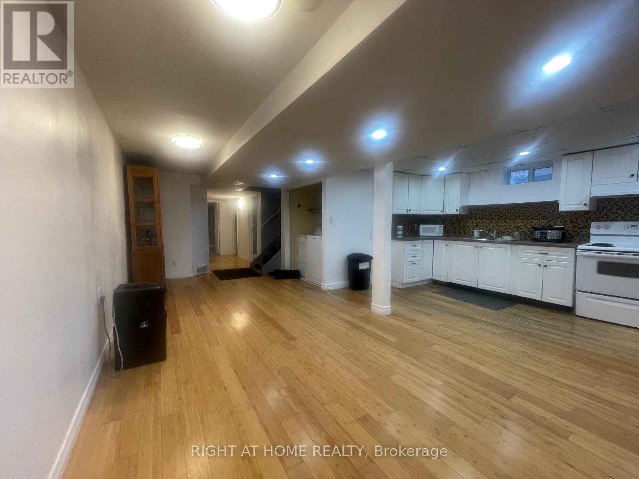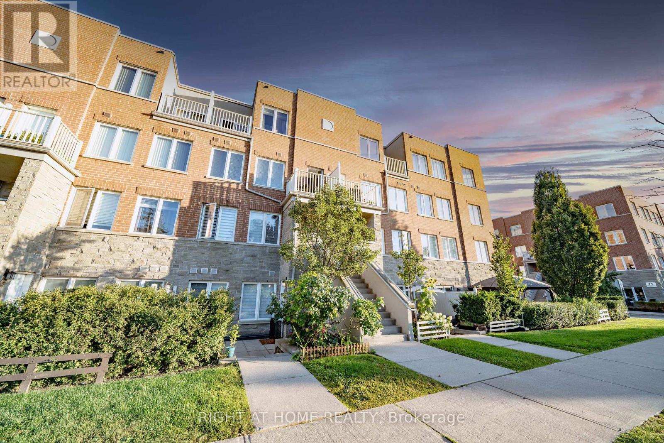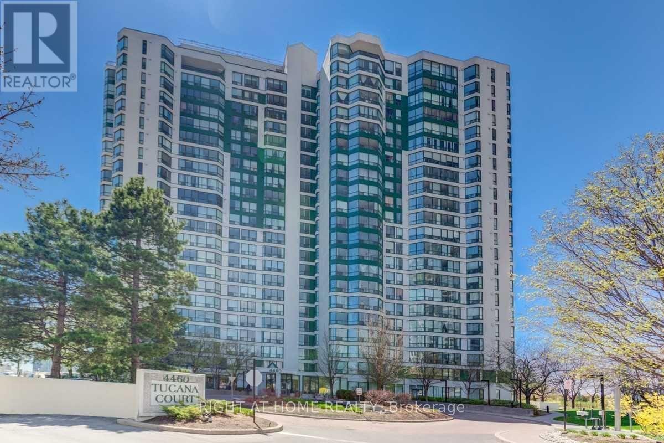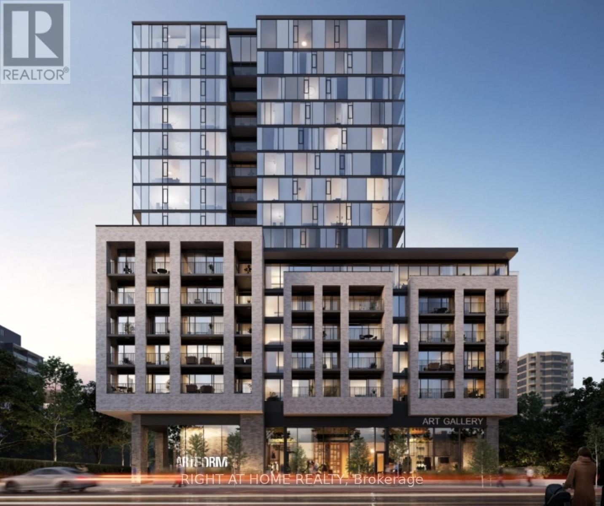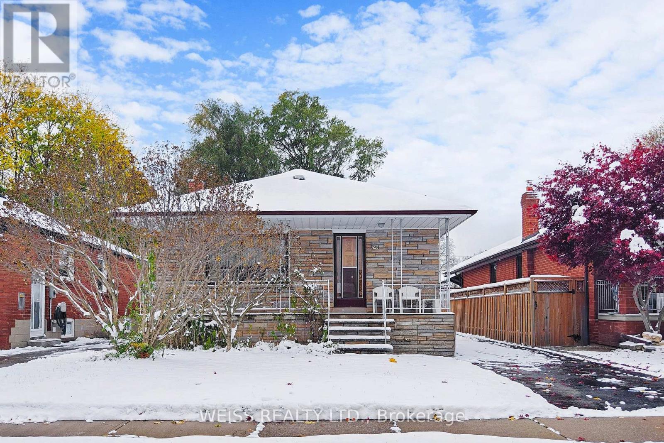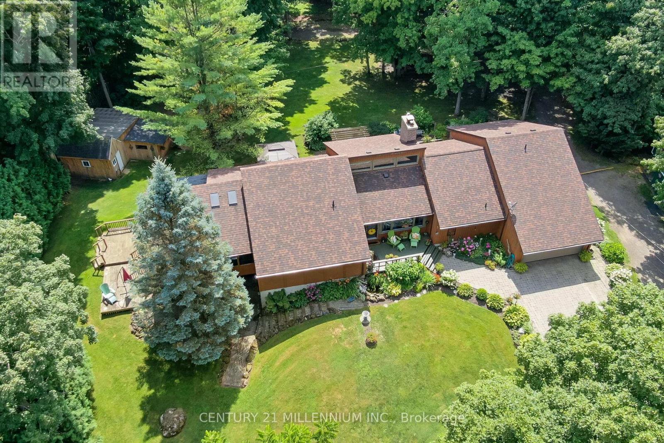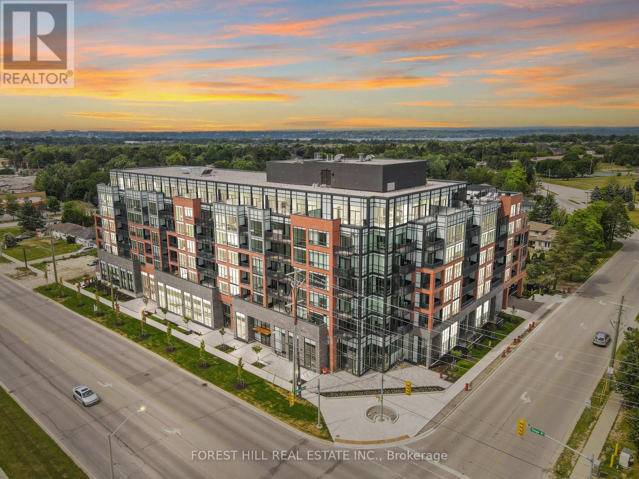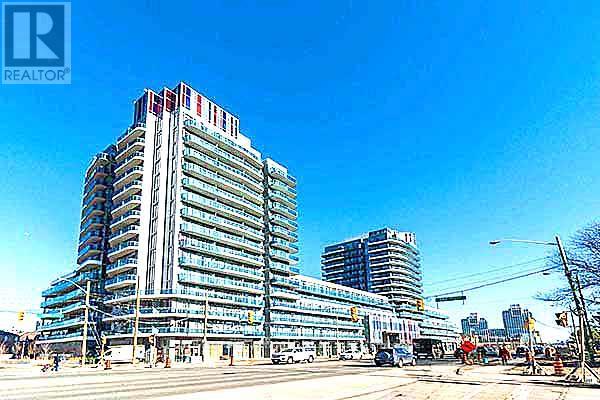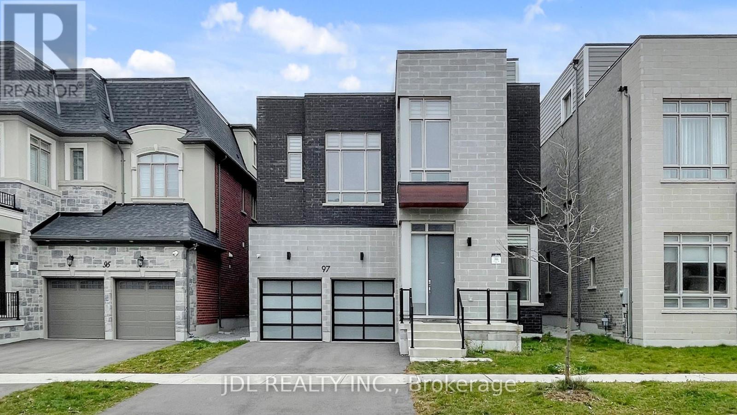14 - 61 Vienna Road
Tillsonburg, Ontario
Welcome To 61 Vienna Road Unit 14 In Charming Tillsonburg, A Modern 3-Bedroom 3-Bathroom Freehold Townhome Built in 2021 Offering Stylish Updates and a Serene Setting with Laminate Flooring Throughout the Main And Upper Levels, an Open-Concept Kitchen with Large Island Stainless Steel Appliances and Walk-Out to Upper Deck, a Spacious Living Area Overlooking Greenspace with Private Patio and Extended Yard, a Primary Bedroom Featuring Walk-In Closet and 5-Piece Ensuite with Double Sinks, Two Additional Bedrooms with Shared 4-Piece Bath, a Double Car Garage with Two Additional Driveway Spaces, an Unfinished Walk-Out Basement Leading to a Tranquil Private Backyard with No Homes Behind, with a View of Nature Backing on to a Ravine, All Conveniently Located Near Shopping Trails and Conservation Areas, Making This Move-In-Ready Home Perfect for Entertaining and Enjoying The Great Outdoors-Book Your Showing Today! (id:60365)
Walkout Basement - 20 Hawthorne Road
Mono, Ontario
Welcome home to a bright, well-designed walkout basement apartment in one of Orangeville/Mono's most convenient neighbourhoods. This spacious unit offers a comfortable layout with a sun-filled living area and an open-concept kitchen that provides plenty of room for cooking and dining.Enjoy your own private entrance, creating a sense of independence and privacy. The apartment is ideally situated just minutes from the Orangeville Mall, parks, schools, and essential amenities-perfect for professionals, couples, or anyone seeking a peaceful yet accessible living space.A great opportunity to move into a clean, inviting unit in a highly desirable area (id:60365)
79 Watts Drive
Kawartha Lakes, Ontario
Welcome to this brand new - never lived in - 3 bed + 3 bathroom Home with a functional layout, 1 car garage, backyard for entertainment, spacious basement with plenty of storage & more! 1300+ Sq ft of livings space with many upgrades: Premium lot backing onto a green space- Victoria Trails, 9' ceilings, upgraded master bedroom ensuite bathroom, upgraded entrance from the garage to the inside, upgraded basement washroom rough in, bonus stainless steel appliances, quartz countertops, Breakfast Bar in Kitchen, Custom deluxe kitchen cabinets w/ extended upper cabinets, Premium oak stairs w/ Laminate on 1st and 2nd floors, oversized 12x24" tiles, Reputable builders- Fernbrook Homes. 2 car parking ( 1 car garage with very high ceilings), spacious basement for storage or can be used as a rec room. Great location, close to downtown Lindsay for your every day shopping/living needs, but a short walk away from Scugog River, walking trails, and a short drive away from Sturgeon Lake. 90 minutes to Toronto with each access to highway 407/ 35/ 115/ 7 and 48. (id:60365)
Basmt - 135 Northgate Drive
Welland, Ontario
EXCEPTIONAL RENTAL OPPORTUNITY! This bright, updated 3-bedroom unit is perfectly situated on a quiet cul-de-sac and available for lease. The home features a fantastic open-concept living area and three comfortable bedrooms, providing comfortable living space for families, roommates, or students.Location is unbeatable for students or commuters: you are literally STEPS TO NIAGARA COLLEGE with quick access via a private back gate to Woodlawn Street public transit, major highways (406/QEW), Seaway Mall, and all essential amenities. This high-demand location offers incredible value and convenience! The prime location combined with the quality of this well-maintained home makes this an outstanding rental opportunity. Students are welcome! Apply now to secure this highly sought-after property before it's gone! Hydro, gas, and water are billed separately and paid directly to the landlord along with monthly rent. Internet not included. (id:60365)
208 - 25 Richgrove Drive
Toronto, Ontario
Stunning 2 Bedroom, 2 Bathroom, 2 Balcony Townhome In Prime Location. Over 1,000 Sqft of Living Space In This Modern And Open Concept Home. Spacious Floor Plan With Laminate Flooring. Kitchen Features A Large Island With Ample Seating & Granite Countertops. One Underground Parking Spot Included And Tons Of Visitor Parking Spots. Located Near And Easy Access To Multiple Major Highways, Transit, Parks. (id:60365)
411 - 4460 Tucana Court
Mississauga, Ontario
Experience urban living at its finest in this beautiful 2 bedroom with Solarium condo, complete with a locker and parking. Unit boasts floor-to-ceiling windows and a bright, open-concept layout. Recently upgraded flooring and freshly painted.Perfectly situated in one of Mississauga's most sought-after neighbourhoods, you're just minutes from Square One,top dining, grocery stores, and vibrant entertainment options, with quick access to Highways 401, 403, QEW, and public transit. Residents enjoy resort-inspired amenities including a 24-hour concierge, indoor pool, fully equipped gym, sauna, hot tub, tennis courts, party room, guest suites, and ample visitor parking. (id:60365)
1004 - 86 Dundas Street E
Mississauga, Ontario
Artform condo building in a high Demand Area Of Cooksville, Mississauga. Never Lived-In Best 1 Bedroom + 1 Den Corner Unit (Den can be used as a 2nd bedroom). Open Concept Living/Dining Area, modern Kitchen With Stainless Steel Appliances, In-Suite Laundry. Building Amenities include 24/7 Concierge, Gym, Party Room, Outdoor Terrace With BBQ. Building located near transit, mall, schools, parks. Walking distance to convenience stores including Shoppers, Dollarama, Fresco, Food Basics, Gas Stations, Restaurants, etc. Minutes Away From Cooksville GO Station, New Cooksville LRT Station and Highways. (id:60365)
246 Thirtieth Street
Toronto, Ontario
This 3 bedroom 2 bath bungalow is located in the high demand neighbourhood of Alderwood located in South Etobicoke. Minutes to the lake and nearby parks, while just 15 minutes to downtown Toronto and minutes to highways 427, 401 and the QEW. This home has an older look character charm with original gleaming hardwood floors and custom made window coverings by the original owner. Extra large cold cellar, wood burning fireplace, big kitchen area in the basement, detached oversized garage and a huge 40' x 155' lot. The backyard is ready for you and your creations. (id:60365)
11646 Dublin Line
Halton Hills, Ontario
Truly magical 10+ acre Halton Hills country estate offering an ideal equestrian set up, hobby farm, and absolute peace and tranquility that country living has to offer. Potential for an in-law suite and the versatility to accommodate a multi-generational family. At the heart of the property sits a fully renovated home offering over 5,000 square feet of thoughtfully designed living space. Inside, the scale of the home impresses immediately, soaring ceilings, expansive living areas, oak/walnut hand scraped hardwood flooring and natural light streaming through the oversized windows. A grand living room offers the perfect setting to gather by the cozy flag stone double sided wood burning fireplace radiating heat to both the living room and the dining room/kitchen area. Visitors will agree that the covered lanai situated just off the primary suite is one of the most serene spaces within the home. Take note of the sigh you release once you see this spa like space and to add a cherry on top, you can head over to the hot tub for further relaxation. Mature trees, including Maple trees, carefully preserved and nurtured over generations, create a breathtaking landscape that changes with the seasons. Walking paths weave through the grounds, inviting you to explore the property at your own pace, whether its an early morning stroll, a quiet afternoon horseback ride with nature, or a sunset walk under a canopy of leaves. Every corner of the land feels alive. If you are seeking a move from the hustle and bustle of the city while remaining in close proximity to all conveniences, this property offers the ideal balance of privacy and accessibility. (id:60365)
223 - 681 Yonge Street
Barrie, Ontario
Chick, Modern & Sophisticated, A Luxury Suite In The Highly Sought After South District Condos In The Heart Of Barrie. A Corner Two Bedroom, Two Bathrooms Masterpiece That Will Exceed All Your Expectations. Thousands Spent On Upgrades And Distinguished Features That Include; Open Concept Floor Plan Soaked In Natural Light, Soaring 9' Foot Ceilings, Ensuite Laundry, Laminate Floors T/O, Two Spacious Bedrooms W/ Walk-In Closets, Primary Bedroom Ensuite W/ Walk-In Shower, An Airy Living & Dining Room Complimented By Oversized Windows, A Modern Designed White Kitchen With B/I Stainless Steel Appliances Including Fridge, Stove, Dishwasher & Microwave, Upgraded Cabinetry, Quartz Countertops, Under-Mount Sink, Ceramic Backsplash & Tons Of Storage. Minutes To Go Station, Amenities, Restaurants, Public Transit, Parks, Trails And So Much More. This Is One You Won't Want To Miss!! (id:60365)
731 - 9471 Yonge Street
Richmond Hill, Ontario
Luxurious Expression Condos right at Yonge and 16th. Spacious 645sq ft 1 bedroom plus den with Locker and Parking. 10ft Ceiling, Upgraded Kitchen Cabinets, Quartz Counter/Island, Floor to Ceiling Windows, Spectecular East View. Den ideal for WFH. 24hr Concierge, Fitness Studio, Steam Room, Indoor Pool, Movie Theatre, Game Rm, Lounge Area, Guest Suites, Terraces with BBQ. Steps to Hillcrest Mall, Supermarket, Restaurants etc. Very convenient location, steps to all Amenities. (id:60365)
97 Milky Way Drive
Richmond Hill, Ontario
Wellcome To Most Popular Observatory Hill Community! Cozy Dream Home Built By Aspen Ridge, Araya Model With Loft, 4303 Sqft Above Grade Luxurious Living Space Sitting On 45' Wide Premium Ravine View Lot Bring Lots Of Nature Sun Lights And Privacy! Functional Open Layout, Modern Kitchen With High-End Built-In Appliances. Separate Ding Room And Separate Library Room. 4+1 Bedrooms With 6 Baths. Master Bedroom With Comfortable Retreat Room And Large Walk-In Closet. 2 Gas Fireplaces, BBQ Gasline In Backyard. Stunning And Spacious Loft With Web Bar And Full Bath, Walk Out To A Huge Terrace Overlook The Observatory Park! Builder Finished Basement Has 2 Recreational Area And Full Bathroom. Top Ranking Bayview Secondary Schools, Close To Park, Grocery, Mall, Public Transit And Highways. (id:60365)

