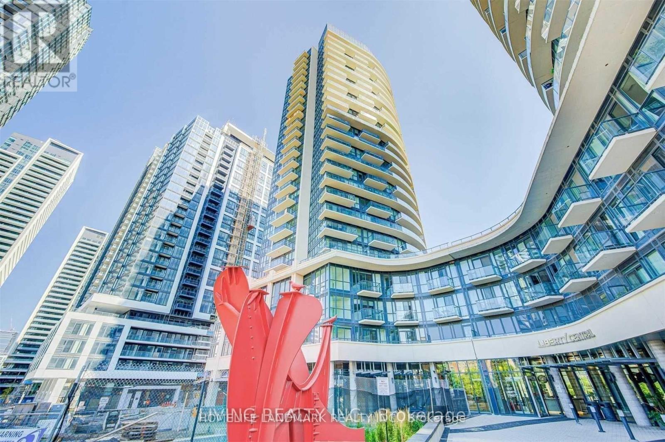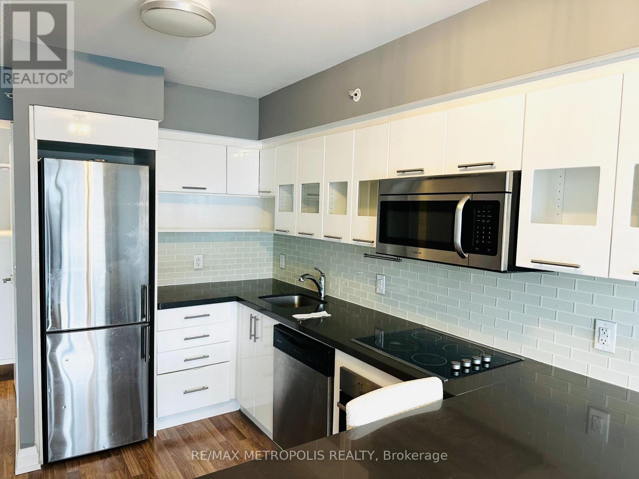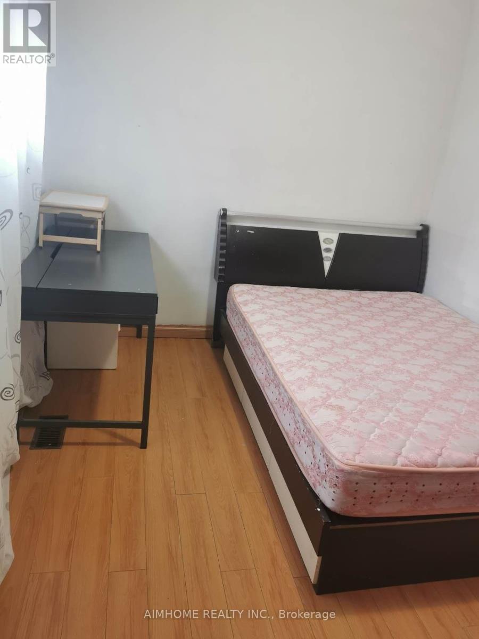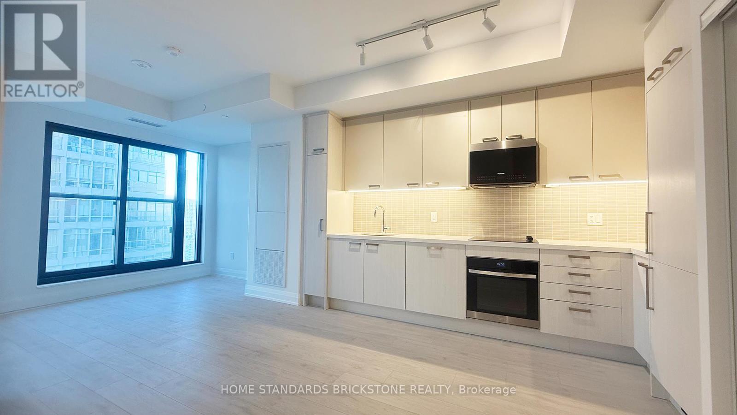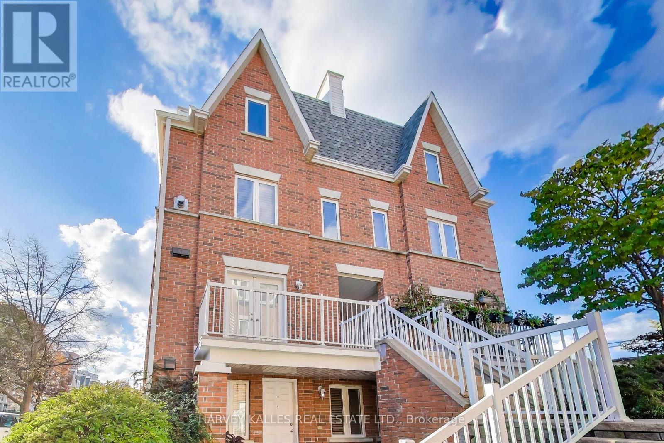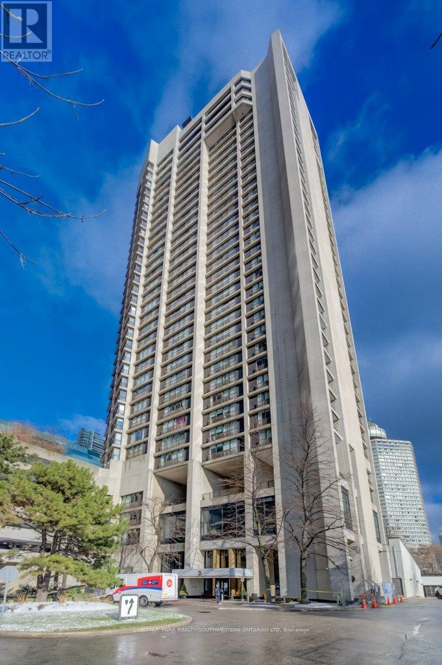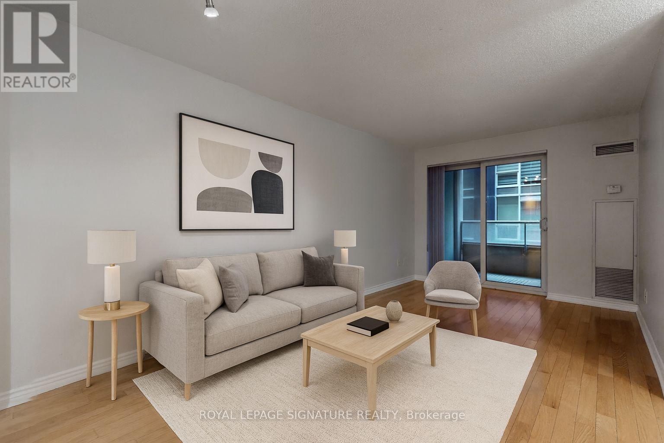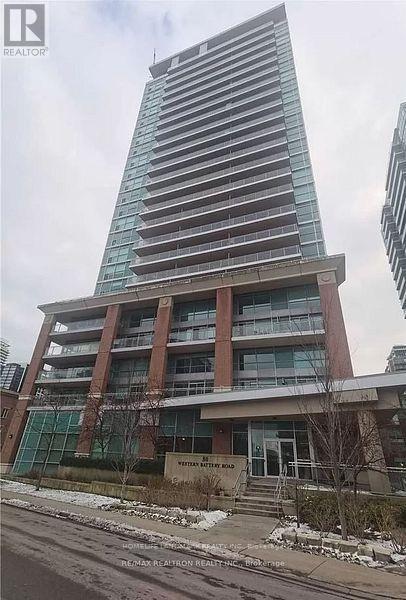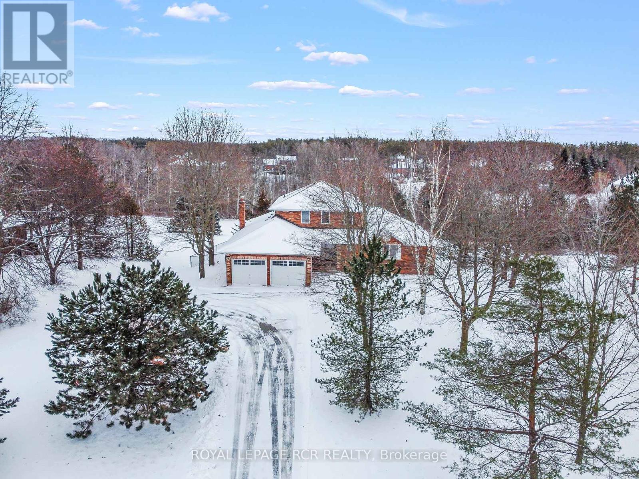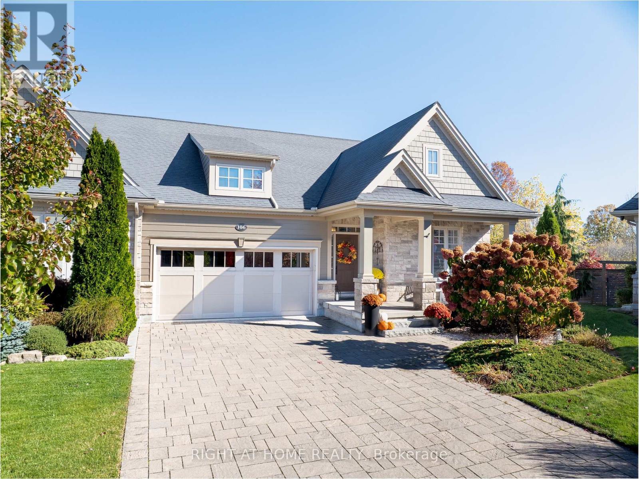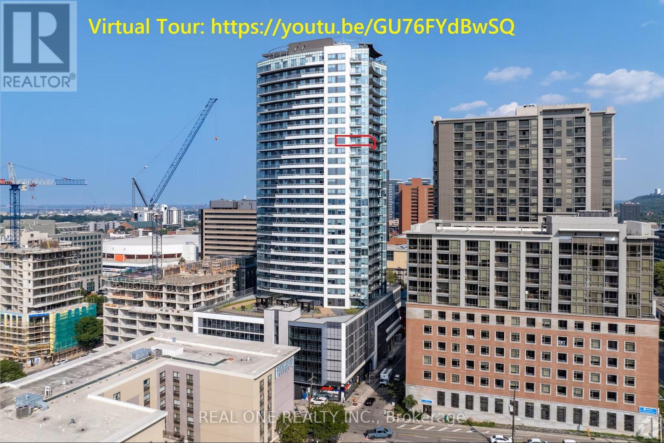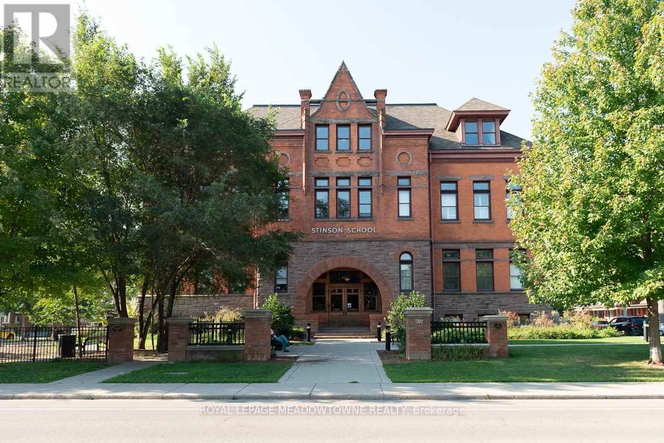2210 - 49 East Liberty Street
Toronto, Ontario
Unobstructed City View 1 Bedroom In The Heart Of Liberty Village. Perfect Investment- Property Tenanted. Layout W/Modern Design,Open Concept Kitchen & Luxury Appliances. Large Balcony, High Ceiling, Laminate Floors. Walking To Parks, Restaurants, Grocery Stores, King St, Fort York/Bathurst & Entertainment District On Lakefront, Steps To Public Transit.*Virtual Staging Is Used.* (id:60365)
W1205 - 565 Wilson Avenue
Toronto, Ontario
Welcome to The Station condos! Sparkling clean 1 bedroom plus den. European style kitchen ,qurtz counters and stainless steel built-in appliances. Huge balcony. Easy walk to No Frills,Starbucks Wilson Station and the Sheppard Bus. Vacant and ready to move in. Enjoy modern building facilities including a 24 hour concierge, fabulous fitness and meeting centres, Oasis pool, games room, outdoor lounge and a huge party room. Parking at additional cost . (id:60365)
2nd Fl Two Brs - 137a Markham Street
Toronto, Ontario
Bright and Clean 2nd Floor Two Bedrooms with Balcony For Lease in The Most Convenient Location Of Toronto. Shared Kitchen and Washroom With One Gentleman Tenat. Students and New Immigrant Welcome. (id:60365)
2809 - 20 Soudan Avenue
Toronto, Ontario
Bright & Spacious 1 Bedroom + Den Brand New. Experience elevated living in this stunning suite by award-winning Tribute Communities, ideally located in the core of Midtown, just steps from the subway. With a thoughtfully designed open-concept layout, this home is bathed in natural sunlight throughout the day and showcases sweeping views. Premium finishes and modern detailing create an atmosphere of refined elegance, while the versatile den offers added flexibility for work or leisure. (id:60365)
3404 - 12 Sudbury Street
Toronto, Ontario
Welcome home to King West Village! This charming 3-storey townhome at 12 Sudbury St offers an unbeatable lifestyle in one of Toronto's most sought-after neighbourhoods. Tucked away on a quiet street yet only a quick walk to the Ossington Strip, Queen West, and King West dining and shops. Unit #3404 is a sun-drenched corner suite that has been thoughtfully updated. The main level features a stylish, updated kitchen and flow-through living/dining space with wood floors. Large Closet w/Washer and Dryer With Ample Storage, Upstairs, two comfortable bedrooms offer quiet retreat. But the real game-changer is the private, sun-drenched rooftop terrace, an essential outdoor escape in the city. Forget street parking-this unit includes a highly coveted private garage with storage space! With the TTC streetcar steps away and the Gardiner Expressway easily accessible, your commute couldn't be simpler. This is your chance to secure the ideal low-rise living experience with all the high-rise convenience. (id:60365)
1017 - 33 Harbour Square
Toronto, Ontario
Welcome to Harbour Square Condos - where luxury living meets unforgettable lakefront views! This exceptional 2-bedroom plus den, 2-bathroom split-level suite offers approximately 1,400 sq. ft. of thoughtfully designed living space, highlighted by unobstructed south-facing views of Lake Ontario from nearly every room. The expansive open-concept living and dining area features gleaming hardwood floors and seamlessly flows into a well-appointed kitchen, complete with a breakfast bar ideal for casual dining or entertaining. Upstairs, the private primary bedroom boasts panoramic lake vistas and a 4-piece ensuite bath. A second spacious bedroom and a versatile den-perfect for a home office, guest room, or reading nook-provide added comfort and flexibility. Harbour Square offers a true resort-style lifestyle with unmatched amenities, including a 24-hour concierge, fitness centre, indoor pool, saunas, squash courts, party rooms, and a rooftop terrace with BBQs, gardens, and a private park. Additional conveniences include guest parking, a car wash, on-site management, and a complimentary downtown shuttle service. The building also features a secure underground connection to the Harbour Castle Hotel for easy year-round access. Situated just steps from the waterfront boardwalk, ferry terminal, restaurants, shopping, schools, and transit, this is premier downtown lakefront living-without the 2-3 hour drive to the cottage. A rare opportunity to enjoy Toronto's waterfront at its finest. (id:60365)
1030 - 250 Wellington Street W
Toronto, Ontario
Welcome to Icon 2 by Tridel - a highly sought-after residence in the heart of Toronto's Entertainment District. This bright and efficiently designed 1-bedroom + den suite offers a functional layout with an open-concept living space and plenty of natural light. Enjoy impressive building amenities including a rooftop garden terrace with BBQs, exercise room, lap pool, 24-hour concierge, and visitor parking-all with low maintenance fees. Located steps from King West, the Financial District, theatres, restaurants, transit, and everything downtown has to offer. (id:60365)
2303 - 80 Western Battery Road
Toronto, Ontario
Fabulous 2 Bedroom, 1 Bath Condo In Trendy Liberty Village. Open Concept Living/Dining/Kitchen With Walkout To Large Balcony Overlooking Ontario lake. Good Sized Bedrooms. Fabulous Building Amenities Include A Gym, Media Room, Party Room, Concierge, Visitor Parking And Much More! Walk To Metro, Shops, Ttc And King West. Close To All Amenities, & Transportation. (id:60365)
6 Cedar Ridge Court
Erin, Ontario
Nestled on a serene estate lot in Erin, this spacious and versatile home offers an incredible canvas for your dream lifestyle. Surrounded by nature and mature trees, the setting is peaceful and private - ideal for those seeking space, comfort, and endless opportunity.Inside, you'll find over 2,700 square feet of thoughtfully laid out living space designed to accommodate both everyday family life and elegant entertaining. The main floor is anchored by a sprawling primary suite, complete with a fireplace, five-piece ensuite bath, walk-in closet, and an attached nursery or private home office - a rare and practical feature that offers convenience and flexibility for young families or professionals alike. At the heart of the home, the open-concept living and dining room welcomes guests with expansive windows and an effortless flow. A walkout from the dining area leads to a raised deck overlooking the 1.5 acre backyard - a perfect setting for morning coffee, summer barbecues, or evening sunsets. The eat-in kitchen offers plenty of space for family meals and casual conversation, with potential to customize to your personal style. Just off the kitchen, a cozy family room invites quiet evenings by the fire, enhanced by a wet bar that makes entertaining a breeze. Upstairs, three generously sized bedrooms share a full four-piece bathroom, offering plenty of space for kids, guests, or extended family. The partially finished walkout basement adds even more room to spread out; whether you envision a home gym, media room, or future in-law suite, the possibilities are endless. Set in a sought-after rural community just minutes from town, this property offers the best of both worlds: the tranquillity of country living with the convenience of nearby shops, schools, and amenities. Whether you're dreaming of a peaceful retreat or a dynamic family home to grow into, this estate is ready to be the backdrop of your next chapter. (id:60365)
106 Coyle Court
Welland, Ontario
Pride of home ownership sitting on a Cul-De-Sac! With more than 2400sqft of living space, this beautiful, well-maintained, Rinaldi-built 2+1 bedroom and 3-bathroom bungalow has everything you need such as a 2 car garage that can easily fit 2 vehicles inside! As you enter, you step into a beautiful open concept layout. A stunning kitchen comes with its own walk-in pantry with custom shelving, a large centre island that can easily seat 4 people, quartz countertops, and stainless steel appliances. Your dining area walks out to a beautiful patio where you can enjoy your morning coffee while overlooking the serene pond. Your spacious primary bedroom with gorgeous views, comes with a large walk-in closet with custom shelving, a stunning 5pc bathroom with his/her sinks and a glass standing shower. A main floor laundry rough-in has already been installed bringing convenience to you. As you head downstairs to your open concept basement, you walk into a large recreation area which is perfect for watching the game or family movie nights. A large third bedroom also adds privacy and more space. A third full washroom makes it easier to entertain without having to go upstairs. Not to mention the ample amount of storage space you have. A beautifully curated kitchenette also makes this space an entertainer's dream. Walking out to the vast pie-shaped lot, you have so many options to create a beautiful oasis all while overlooking trees, and a beautiful pond. Truly cared for by its original owners, you will feel right at home. (id:60365)
2409 - 20 George Street
Hamilton, Ontario
Marquee Residence Is One Of The Most Sought-After Luxury Condo Buildings In The Heart Of Downtown Hamilton A Modern, 5-Year-New Landmark And The Second-Tallest Building In The City. This 1007 sqft Spacious Two-Bedroom Corner Unit On The 24th Floor Offers Two Oversized Balconies With Unobstructed South And West Views Overlooking The Escarpment And The Lake. A Sleek Kitchen Featuring A Central Island, Quartz Countertops, Backsplash, European-designed Custom Cabinetry And Stainless-Steel Appliances. Vinyl Flooring Throughout. Two Bright Bedrooms With Built-In Closet Organizers, And Large Windows That Fill The Home With Abundant Natural Light. In-Suite Laundry Included. Residents Enjoy Top-Notch Amenities, Including A Gym, Yoga Studio, Two Party Rooms,Complete With Kitchenette, Lounge Chairs, Fireplace And Billiards Table, And An 8th-Floor Outdoor Terrace Ideally Located Just One Block From Hess Village, Nations Supermarket, Samir Supermarket, Jackson Square, And The New McMaster Family Practice. HSR And GO Bus Stops Are Right At Your Doorstep. Close To McMaster Children's Hospital, St. Joseph's Healthcare Centre, And Hamilton General Hospital. No Smoking Building. Other Units With Various Sizes And Layouts Are Also Available, Offering Sweeping Views Of The Waterfront, Escarpment, And Downtown Skyline. Indoor Parking Available at $150/Month. Available Immediately. Flexible Possession. (id:60365)
213 - 200 Stinson Street
Hamilton, Ontario
An amazing apartment in the historical Stinson School and district. This huge apartment covers3 floors of incredible space. Exposed Brick, Hardwood floors, Historic school features. With a direct walk-out to the parking lot and it's only balcony, this apartment is unique even in the building. The living/Den rooms have an added 2 pc bath and with the exposed brick and overlooking the Kitchen and balcony, you're in comfortable space. The kitchen is modern with granite countertops and plenty of room for a large breakfast table. Best of all, it has a separate entrance to the private balcony and a couple of steps to your parking space. Such ease when moving in and everyday tasks such as groceries. The lower floor features a spacious bedroom with a massive laundry and storage room. Plenty of room for everything you own and more. View this amazing rental apartment. Rent includes heat/AC and water. Tenant to pay for Electricity. (id:60365)

