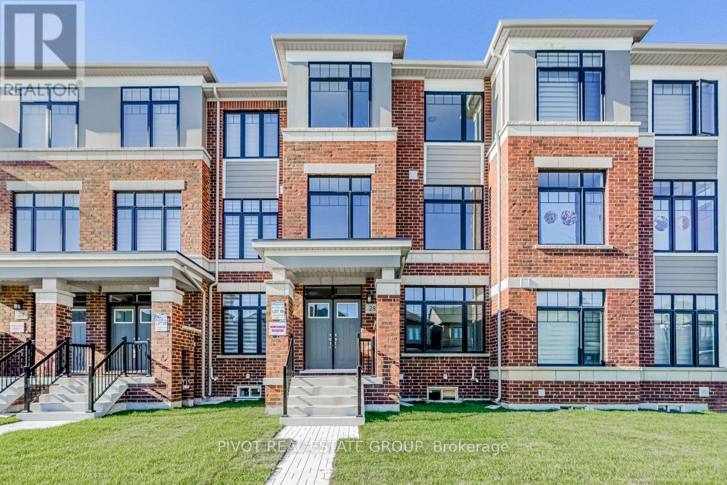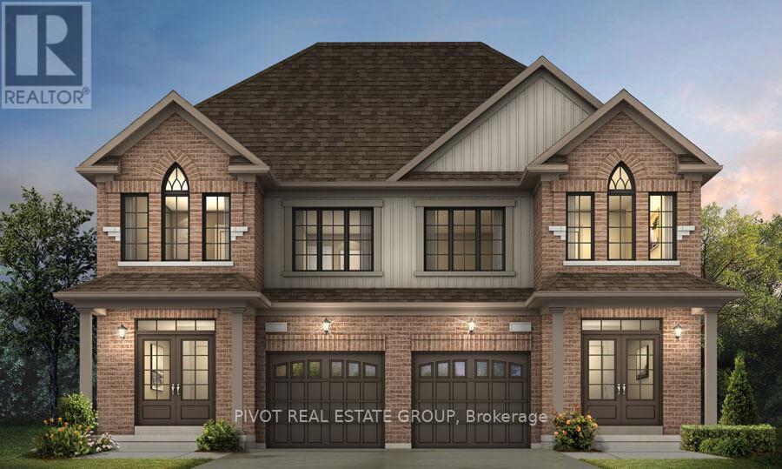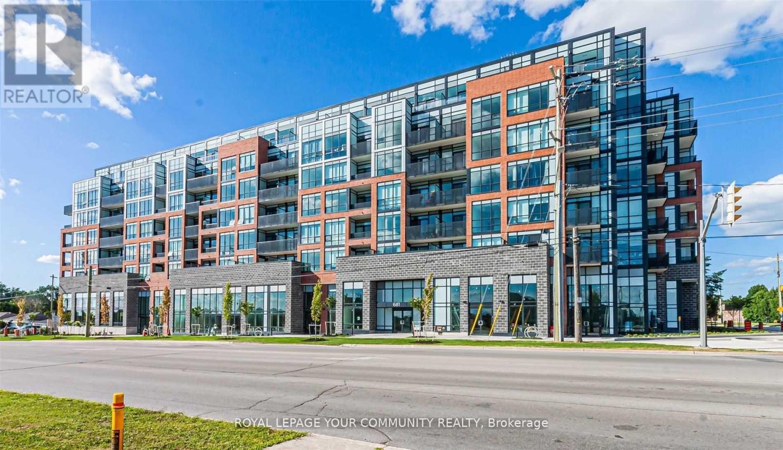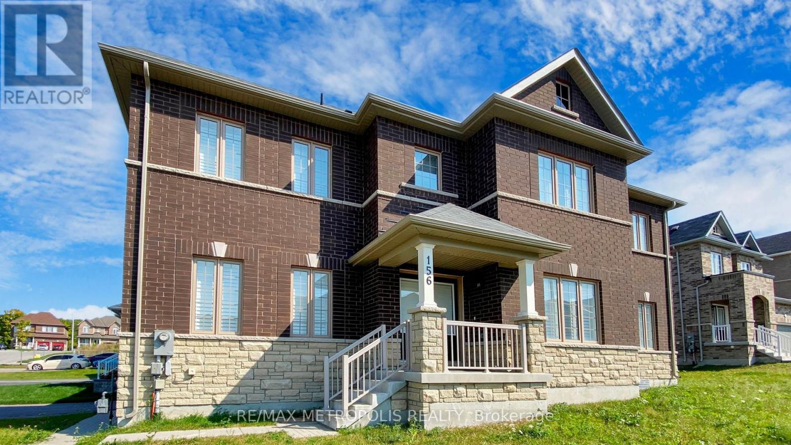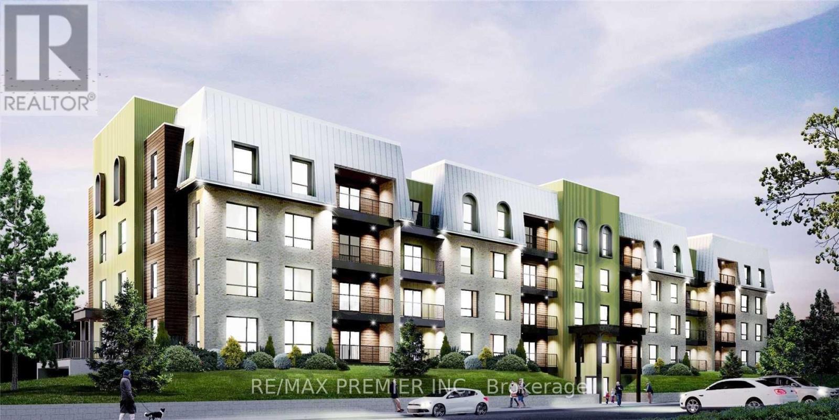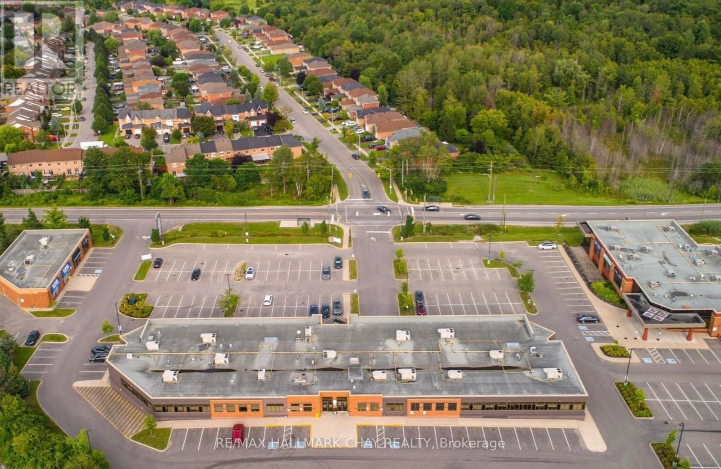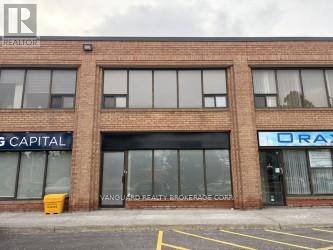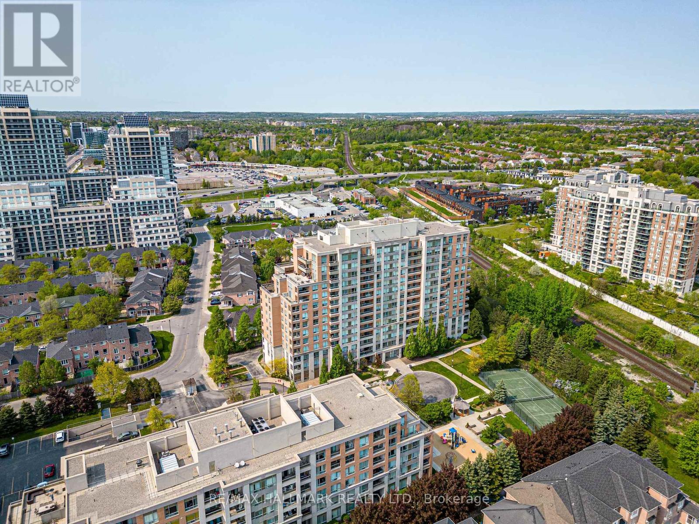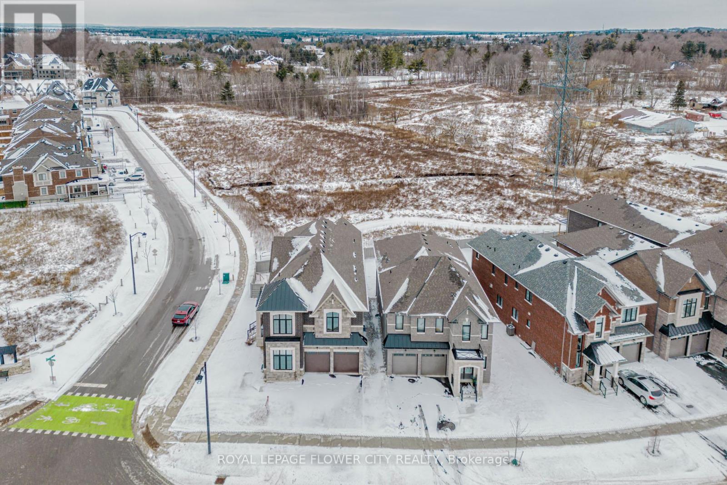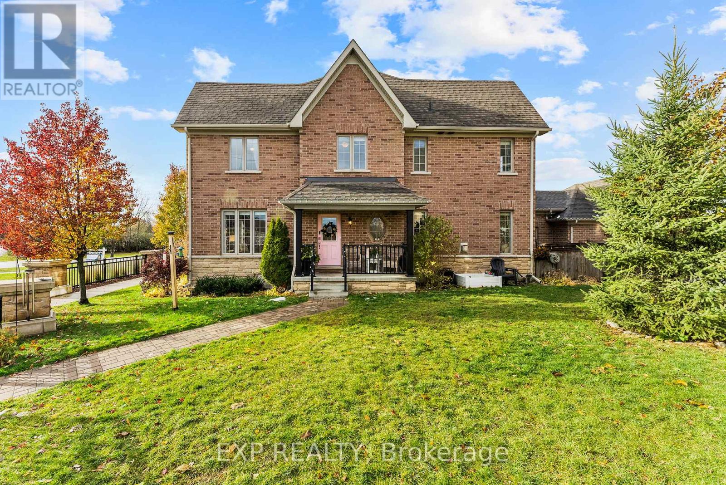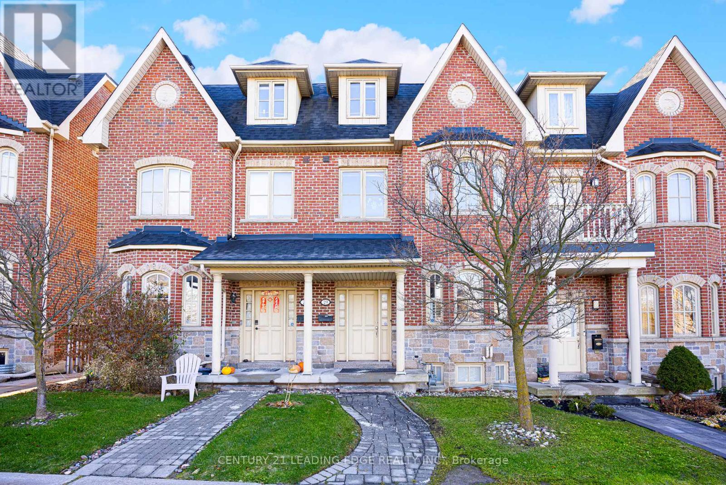28 Mccormack Road
Caledon, Ontario
Welcome to 28 McCormack Rd.! Rarely offered on the market 3 Bedroom & 2 baths modern elevation Townhome with a completely separate Bachelor apartment above grade with its own kitchen & full bathroom and a full Unspoiled basement provide additional space to add more livable space. With approximately 2,600 sq.ft of living space above grade, this spectacular townhome is located in the most desirable neighbourhood of Caledon, the Caledon Trails Community! BRAND NEW HOME NEVER LIVED IN (buy directly from builder - No Development charges on closing & Full New Home Tarion Warranty). Long driveway can accommodate more cars. Live upstairs and rent out the lower level or great home to accommodate an extended family! Located on a quiet street with quick access to McLaughlin Rd for transit. MUST SEE!!! Home features 9'ceiling on main level, hardwood flooring on ground and main levels. East Facing front door. Enjoy the sunset view off the full width balcony and from the Primary Bedroom. Open concept Kitchen with Quartz counter, oversized island, and extended upper cabinetry. Feel cozy in the Great room with B/I electric fireplace. Amazing family friendly neighbourhood, close to school, park, conservation area/trails, quick access to HWY410, close to all amazing existing amenities south of Mayfield including restaurants & shops. Proposed future Public Elementary school & huge future park is within waking distance.For nature loving homebuyers, Caledon Trails offers virtually endless hiking trails and pristine conservation areas - even equestrian parks. Head out and enjoy exploring Cheltenham Badlands, Forks of the Credit Conservation Area, and the Belfountain Conservation Area, as well as more than 20 additional preserved natural areas within 30 minutes of the community. (id:60365)
30 Lipscott Drive
Caledon, Ontario
Welcome to this beautiful 4 Bedroom upgraded with contemporary finishes EAST FACING Semi-Detached home located in the most desirable neighbourhood of Caledon, the Caledon Trails Community! BRAND NEW HOME NEVER LIVED IN (buy directly from builder - No Development charges on closing & Full New Home Tarion Warranty). Over 2,000 sq. ft above grade. Home is qualified under the new First Time Home buyer's Government Incentives. Great starter home! MUST SEE!!! 9'ceiling on both main and second floor. Hardwood throughout. Tasteful UPGRADED HOME.Full Unspoiled basement with side door entrance built provides additional space for your personal touch and room to grow. Amazing family friendly neighbourhood, close to school, park, conservation area/trails, quick access to HWY410, close to all amazing existing amenities south of Mayfield including local art studios, shops and boutiques, exquisite local restaurants, as well as convenient access to transit. Proposed future Public Elementary school & huge future park is within waking distance. For nature loving homebuyers, Caledon Trails offers virtually endless hiking trails and pristine conservation areas even equestrian parks. Head out and enjoy exploring Cheltenham Badlands, Forks of the Credit Conservation Area, and the Belfountain Conservation Area, as well as more than 20 additional preserved natural areas within 30 minutes of the community. (id:60365)
521 - 681 Yonge Street
Barrie, Ontario
**Corner Unit With Stunning Unobstructed Southwest Views Of Barrie** Enjoy Nearly 1,000 Sq. Ft. Of Combined Living Space Including Private Balcony. This Spacious Open-Concept Suite Features A Split 2-Bedroom Layout, 2 Luxurious Bathrooms And 2 Walk-In Closets. The Modern Kitchen Boasts A Large Upgraded Centre Island With Storage, House-Sized Stainless-Steel Appliances, And Quartz Countertops. Soaring 9' Ceilings, Expansive Windows With Roller Blinds And Quality Flooring Throughout Create An Inviting Place To Call Home. Steps To Public Transit & Within 1.5 Km Of Go Station, Grocery Stores, Restaurants And More **Parking And Locker Included** (id:60365)
156 Muirfield Drive
Barrie, Ontario
4 Bedroom, 4 Bathroom Home In The Ardagh Neighborhood Of Barrie. The Spacious Living Area , Modern Kitchen Spacious kitchen. The Primary Suite Offers Ample Closet Space And Ensuite Bath and Standing shower. Enjoy The Convenience Of Being Near Highway 27, Ideal For Commuters. With A Beautiful, Open Layout, This Home Is Designed For Families Or Professionals, This Property Promises A Lifestyle Of Comfort and space. (id:60365)
604 - 5 Chef Lane
Barrie, Ontario
Bistro Culinary-Inspired Condo Living in a Desirable Location! Experience stylish urban living in this 742 sq ft penthouse suite, perfectly situated walking distance to the Go Station, transit, and grocery shopping. Just minutes from the waterfront, Hwy 400, Restaurants, and more. This bright and open-concept layout features 9' smooth ceilings, a modern chef-style kitchen with granite countertops, backspalsh, and breakfast bar, plus laminate flooring throughout for a seamless flow. Relax in the spacious living area that opens to private balcony with gas BBQ hookup and beautiful, unobstructed views of trees and ravine. The sleek bathroom includes a walk-in glass shower, and you'll enjoy the convenience of in-suite laundry. This unit offers comfort, style, and unbeatable convenience-all in one exceptional location. (id:60365)
202 - 480 Huronia Road
Barrie, Ontario
Professional Office space available immediately in busy Medical building located in the rapidly growing South End of Barrie. This Unit offers numerous offices, a large reception/waiting area, kitchen/staff room, storage areas, two washrooms as well as A/C, sprinklers, public elevator , ample parking space, and easy access to Hwy 400. With a qualified Tenant, the Landlord has agreed to terminate existing Leases and sign a new Lease with the new Tenant. (id:60365)
2 - 155 Winges Road
Vaughan, Ontario
Located in the prestigious Pine Valley Business Park, this unit offers exceptional accessibility, with close proximity to public transit, Highway 7, Weston Road, and major transportation routes. The space includes a 500 sq. ft. mezzanine ideal for office use, featuring its own washroom and shower, as well as a separate entrance in the commentary area. The unit is equipped with three washrooms in total, including one with a shower, providing convenience and flexibility for a variety of business operations. (id:60365)
1611 - 292 Verdale Crossing
Markham, Ontario
Discover Urban Luxury Living At It Finest! Immerse Yourself In The Breathtaking North East Views From This 2 Bedroom, 2 Bath Unit With 9' Ceilings, Enjoy The Specious Balcony & Functional Layout, Complemented By Laminate Floors Through-out, Indulge In The Modern Elegance Of Granite Counter Tops & Backsplash.This Is Your Chance To Call Gallery Square Condo Home-A Brand New Addition To The Downtown Markham Skyline. Offering Unparalleled Sophistication . Conveniently Located Steps Away From Viva Transit, Go Station, York University, VIP Cineplex & A Variety Of Dining, Banking & Shopping Options, With Easy Access To Hwy 404/407, Your Dream Lifestyle Awaits, Don't Miss Out On This Extraordinary Opportunity! (id:60365)
615 - 29 Northern Hts Drive N
Richmond Hill, Ontario
LOCATION LOCATION LOCATION!! Exquisite 2 Bedroom & 2 Bathroom Condo Apartment With Over 900 Sqft & Balcony In The Heart Of Richmond Hill. Located in the coveted Empire Place gated complex, this bright and spacious suite offers the perfect blend of comfort, style, and convenience. Step inside to discover a thoughtfully designed layout featuring floor-to-ceiling windows, accent light fixtures, and elegant crown moulding throughout. The open-concept kitchen is equipped with modern cabinetry, stainless steel appliances (fridge, gas stove oven, dishwasher), a sleek backsplash, and a breakfast bar, ideal for casual meals or entertaining guests. The expansive living and dining area offers the perfect space to unwind or host, with a seamless walkout to your large private balcony overlooking quiet, picturesque views, a rare find in condo living. The primary bedroom is a relaxing retreat, complete with a walk-in closet and a stylish 3-piece ensuite featuring a glass shower. The second bedroom is equally bright and spacious, with its own walkout to the balcony and access to a 4-piece main bathroom with a shower/tub, perfect for guests or family. Enjoy the convenience of in-suite laundry, 1 underground parking spot, and 1 locker. This well-managed, secure building offers 24-hour gated security and resort-style amenities including an indoor pool, gym, sauna, tennis court, party room, and ample visitor parking. All utilities and cable TV are included in the maintenance fees. Unbeatable location! Just steps to Langstaff GO Station, Viva/YRT transit, Highways 407/404, Hillcrest Mall, restaurants, top-rated schools, and beautiful parks and trails. Whether you're a first-time buyer, downsizer, or investor, this move-in-ready gem offers it all. Dont miss this opportunity to live in one of Richmond Hills most desirable communities! (id:60365)
518 Kleinberg Summit Way
Vaughan, Ontario
Location* Location* Welcome to A Dream Home in the Most Prestigious Area Of Kleinburg***Gorgeous Corner lot with Approximately 5100sqft of Living space with no homes behind and facing park. Bright home with 4 Bedrooms - each with an ensuite bath and Walk-in Closet. Hardwood floors throughout. Gourmet kitchen with Breakfast area, Pot lights and WOLF Stainless Steel Appliances. Great room with Tray Ceiling and Gas fireplace. Living room with hardwood flooring and large windows. High ceilings on all 3 levels. Finished basement with 9ft ceiling and Rough -in Kitchen, Rec room, Bedroom, Full washroom, Laundry and Separate entrance. Primary bedroom with Ensuite bath that has Soaker Tub and Glass Shower. Conveniently located second level Laundry. Perfect Blend of Beautiful views and City life. **EXTRAS** Excellent location close to all major amenities, highway, park, transit, school and trails. Seeing is believing. (id:60365)
7 Vita Stephanie Court
Georgina, Ontario
Finally, an affordable townhome that checks all the boxes! This beautifully upgraded end-unit townhouse perfectly blends comfort, style, and space. Featuring 4+1 bedrooms, 4 bathrooms, and 1,963 sq. ft. of living space plus an additional 1,029 sq. ft. in the bright finished basement, this home is designed for modern family living. You'll love the soaring ceilings and tall windows that fill the home with natural light. The layout is incredible, offering distinct spaces that suit everyone's individual needs. Enjoy hardwood floors throughout the main level, upper hallway, and stairs, along with smooth ceilings and upgraded lighting. The kitchen features a coffee bar, granite countertops, and plenty of extra cabinetry for storage. The great room centers around a cozy gas fireplace, perfect for relaxing evenings at home. A main floor laundry with garage access adds everyday convenience-especially during the winter months. Step outside to your oversized lot with a private interlock patio surrounded by lush perennial gardens-ideal for entertaining or enjoying a quiet morning coffee. The covered front porch is a perfect spot to unwind and watch a summer rainstorm roll through. Upstairs, the primary suite offers a walk-in closet and a luxurious ensuite with a soaker tub and walk-in shower. The finished basement adds even more living space with high ceilings, a fifth bedroom, 3-piece bathroom, and ample storage, including a cold cellar and extra rooms under the stairs and at the back. With a double driveway, five bedrooms, and four bathrooms, there's room for everyone. Located close to shopping, schools, and Highway 48, this home sits in the welcoming Sutton community, known for its natural beauty and local treasures like Jackson's Point Harbour, Briars Golf Club, and Sibbald Point Provincial Park. (id:60365)
29 Bullock Drive
Markham, Ontario
Welcome To Beautiful 29 Bullock Drive In Prime Markham Village! This Rare 3 Storey Large Townhome Features Three Spacious Bedrooms (Optional To Convert Theater Room To A 4th) 4.5 Baths With A 2 Car Garage And A Finished Basement. 3200 Square Feet Total Finished Space, Pride Of Ownership Throughout With Tasteful Upgrades. Open Bright Floor Plan With 9 Ft Ceilings, Hardwood Floors, Custom California Closets, Second Floor Laundry, 2 Ensuite Bathrooms On Second Floor With Additional Great Room On The Third. Interlocked Front/Backyard For Maintenance Free Living. The Open Concept Main Floor Includes A Picturesque Living Room With Arch Windows, Cozy Family Room And Dining Room All Overlooking The Beautiful Kitchen. With Maple Cabinetry, Granite Counters, Valance Lighting, Large 8.5' Breakfast Bar, Wine Rack, Stainless Appliances, Huge Pantry With A Walkout To The Backyard. Professionally Finished Basement With An Extra Bedroom, Gorgeous 3 Piece Bathroom And Large Rec. High End Huge Theatre Room By Toronto Home Theaters. Sit Back And Enjoy Your Movies Or Sports With The Family, While Steps Away From The GO station, The Lovely Shops & Restaurants Of Charming Main Street Markham. A Delightful Neighborhood, A Sense Of Community, With Top Ranked Schools! (id:60365)

