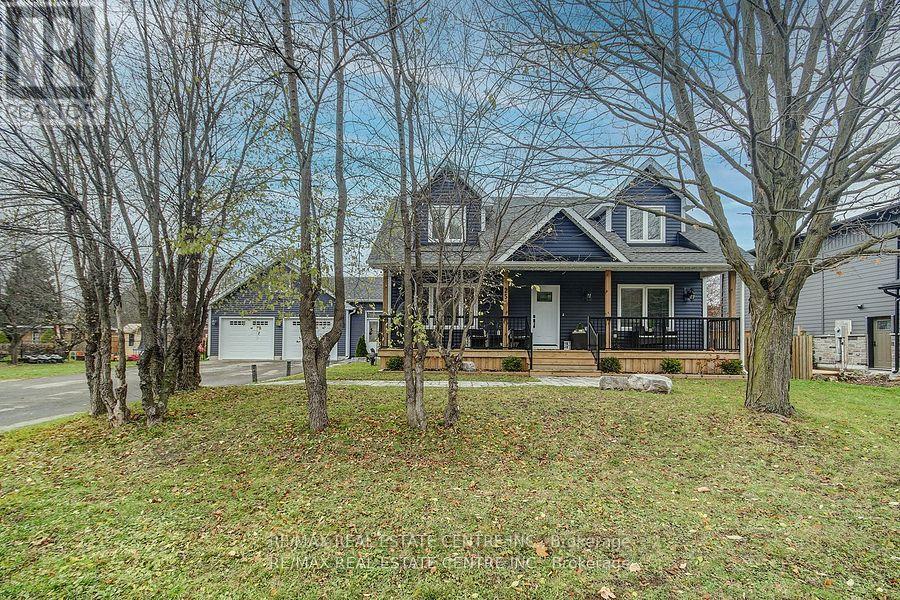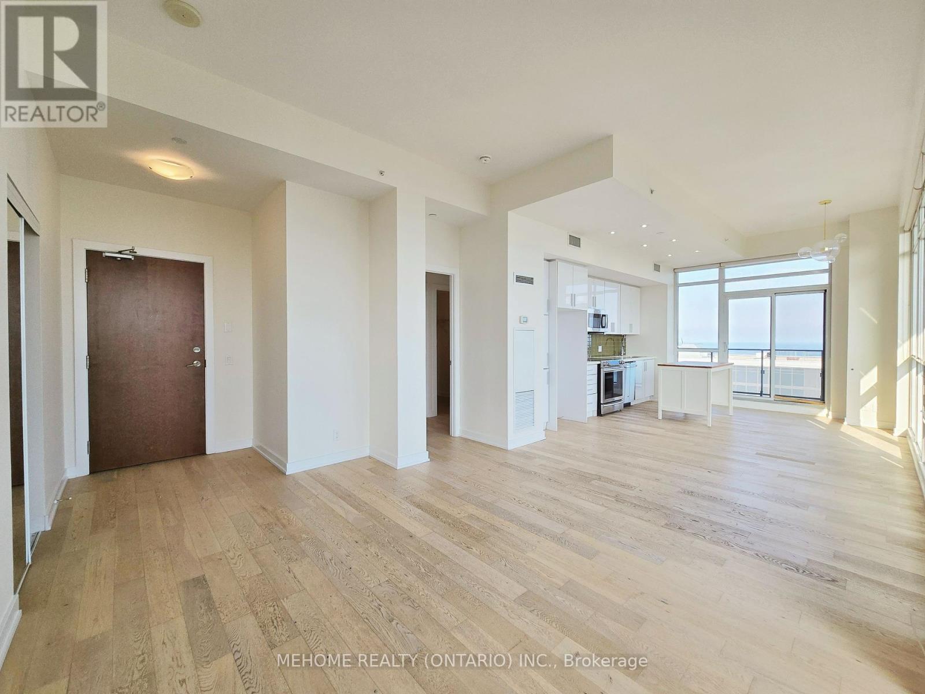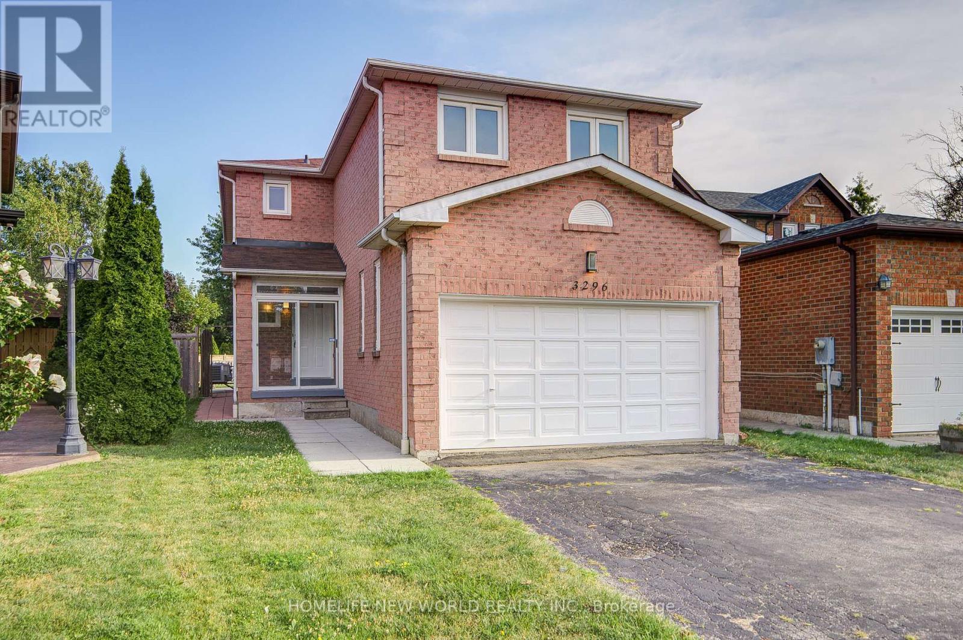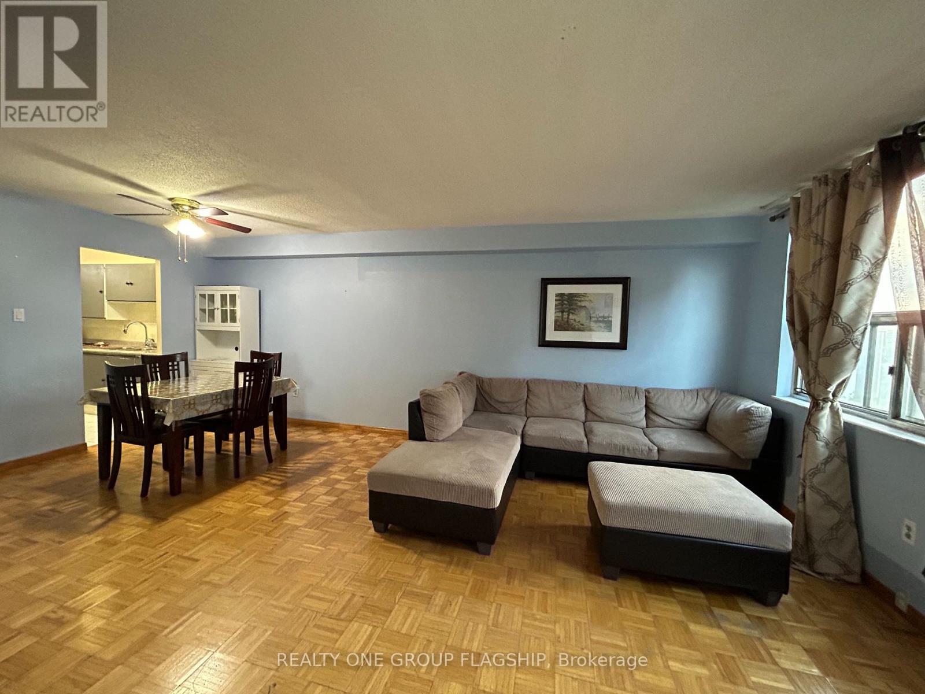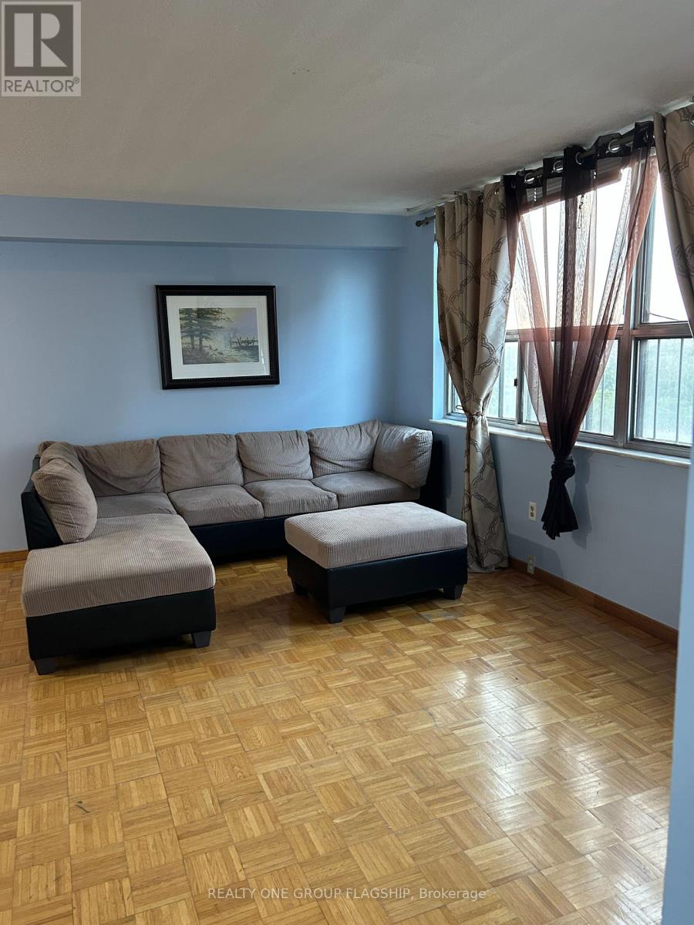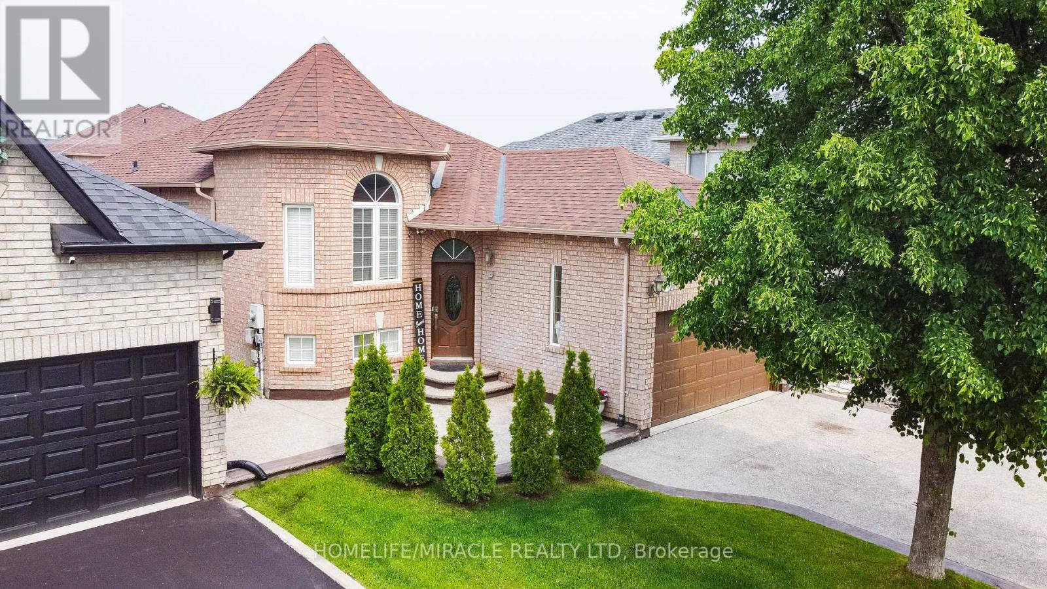40 Frost Street
Brampton, Ontario
Experience refined living in the prestigious Northwest Brampton's most desirable neighborhoods. This stunning 4+3 bedroom, 6-bath fully detached home offers about 3085sq. ft. of luxurious living space with a legal 2 Bedroom basement apartment and 1 bedroom basement apartment with high-end finishes throughout. Showcasing a modern stone and brick exterior with large windows and double-door entry, this home welcomes you with 9-ft ceilings, hardwood and porcelain floors, pot lights, and oak stairs with iron pickets. Pot lights outside , extended driveway, security camera. Electrical panel upgraded to 200 amp. The spacious main floor features separate living and dining areas, a large family room with a fireplace. The chefs kitchen is a showstopper, featuring granite countertops, a central island, built-in high-end stainless steel appliances, huge pantry with servery. Perfect for entertaining and family meals. Upstairs offers 4 large bedrooms, each with walk-in closets, and 3 modern, upgraded bathrooms. The luxurious primary suite includes a spa-like ensuite and ample space for relaxation. No side walk. The legal basement apartment boasts 9-ft ceilings, 3 bedrooms, 2 full bathrooms, separate laundry, and a separate owners' area. This meticulously maintained, like-new home is a rare opportunity for discerning buyers seeking space, style, and prime location. A true masterpiece don't miss out! (id:60365)
313 Bergamot Avenue
Milton, Ontario
Stunning Brand New Never Lived In Semi-Detached Home In The Heart Of Milton! This Spacious 4 Bedroom, 3 Bathroom Property Offers Over 2100 Sq Ft Of Modern Open Concept Living. Enjoy Gleaming Hardwood Floors Throughout The Main And Upper Levels, Large Windows That Fill The Home With Natural Light, And A Functional Layout Perfect For Families Or Professionals Alike. The Chefs Kitchen Features A Quartz Center Island, Brand New Appliances, And Seamless Flow Into The Dining And Living Areas Ideal For Entertaining. Upstairs, The Generously Sized Bedrooms Include A Luxurious Primary Suite With A Walk-In Closet And 5 Piece Ensuite Bath. Convenience Meets Comfort With A Dedicated Laundry Room Located On The Upper Level. Situated In A Growing Family-Friendly Community, Close To Parks, Schools, Trails, Transit, And Shopping. A Rare Opportunity To Live In A Beautiful, Turnkey Home In One Of Miltons Most Sought-After Neighbourhoods! (id:60365)
25 Beaver Street
Halton Hills, Ontario
Stunning Newer built cape-cod style 2280 sq ft home located in Glen Williams on almost a half-acre lot. This home will not disappoint! If you like to entertain, take a look at this kitchen! Main floor primary bedroom with an ensuite to escape to and a walk-in closet, close yourself off with the double frosted French doors. The upper level boasts 2 amazing bedrooms both with walk in closets, the bedroom on the left is open, but can be built into 2 bedrooms if you need the space. Finishing off this floor is a full 4 pc washroom. Spend time in the living room with the extraordinary gas fireplace. Walk out to the outdoors and enjoy the many spaces to sit and unwind. If you're someone that enjoys working on cars or building things, there is a 3-car heated garage/workshop with a 420 sq ft loft as well. We can't forget the front porch to do some porch sitting and watch the day slip by. *EXTRAS** New septic was installed in 2019. (id:60365)
Uph08 - 2220 Lakeshore Boulevard W
Toronto, Ontario
Welcome To The West Lake Residences. Corner Penthouse with Best Southwest Lake View. 2 Bedroom, 2 Bathroom Unit. 10'5'' High Ceiling. Spacious Den/Study Area. Super Open Concept With Wrap Around Balcony & Amazing Water Views. A Spacious Balcony, Floor To Ceiling Windows With Coverings. Conveniently Located With Lakeshore & TTC At Doorstep, Steps To Go Station, QEW Hwy & Martin Goodman Trail. Easy Access To 30,000 Sq Ft Of "Club W" Amenities & Retails. Metro, Shoppers Drug Mart, Starbuck, LCBO & TD Bank. Building Amenities Include: Concierge, Spa, Indoor Pool, Sauna, Gym, Guest Suites, Yoga Studio, Rooftop Deck, Jacuzzi, Squash Court, And More! (id:60365)
47 Tobermory Drive
Toronto, Ontario
Well-maintained family home on great ravine lot! Bright and spacious, Family room with walk-out to the patio. Walking distance to York University and all amenities. Lower level with separate entrance provides for great income opportunities. (id:60365)
1121 Harmony Road
Belleville, Ontario
Welcome to 1121 Harmony Road, a well-maintained bungalow nestled in a peaceful rural setting just 12 minutes from Belleville, within the sought-after Harmony Public School District. This charming home offers the perfect balance of family living and work-from-home opportunities. The main living area includes 2+1 bedrooms, 2.5 bathrooms, and a fully finished basement. Additionally, attached to the 2-car garage is a versatile space currently being used as a spa. This area has its own entrance, a bedroom, a den, a bathroom/laundry room, and a large open room, all serviced by a new mini-split heat pump. It could be transformed into an in-law suite, daycare, professional office, or even a workshop, man cave, or she-shed. Inside the home, the open-concept design features a spacious living room, updated kitchen with stainless steel appliances, and a bright dining area with patio doors leading to a deck and gazebo, offering a private and scenic view. The main floor also includes a large primary bedroom with a 2-piece ensuite, a second bedroom, a renovated main bathroom, and a flexible room currently serving as an office and pantry. This space could easily be converted into a laundry room again if needed. The finished basement includes a spacious rec room, a third bedroom, a newly renovated 3-piece ensuite bathroom, and plenty of storage space, including a cold room. The property offers privacy on both sides, with unobstructed views at the front and back. The 168' wide lot ensures a sense of seclusion, while the paved driveway provides parking for up to 8 vehicles. A 12x12 shed in the backyard sits on a concrete slab and is equipped with hydro and water. Recent updates include a new roof (2018), propane furnace (2018), windows (2018), well pump (2018), pressure tank (2021), alarm system (2021) and $4,000 invisible dog fence installed (2024). Don't forget to check out floor plan and 3D virtual tour for more details! (id:60365)
3296 Pilcom Crescent
Mississauga, Ontario
Welcome To This Beautiful Renovated 2 Car Garage Detached Home In Prime Central Mississauga Area, Very Bright & Spacious, 4+2 Bedrooms, 5 Washrooms, New Updated Kitchen W/New Cabinets, Quartz Countertop & Backsplash, Laminate Floor Throughout, Large Primary Bdrm W/4Pc Ensuite, W/I Closet. Finished Basement Has Separate Entrance, Kitchen, 2 Ensuite Bedrooms, And Above Grade Windows. Freshly Painted For Whole House. Long Driveway Could Park 4 Cars. South Facing Deep Pool Size Fenced Backyard, Enclosed Front Porch. Newly Replaced Electrical Panel. Minutes To Square One, Parks, School And Major Highways, Walking Distance To T & T, Transit... (id:60365)
4402 - 60 Absolute Avenue
Mississauga, Ontario
*. Famous building! Landmark Building "Marilyn Monroe" In The City Of Mississauga. *.Super convenient, Steps To Square One, Public Transit, Living Arts Centre, Library, Close To Hwy 401, 403, 407 & Q E W . *. 9' Ceiling 2 Bdrm+Den, not including balcony 1010 Sq.Ft, W/ Wall To Wall & Floor To Ceiling Windows, High Level Unit W/ Extensive Wrap Around Balcony From Each Room make the rooms full filled natural light. *. S E Exposure With Spectacular View Of Lake Ontario, City Of Toronto and the heart of Mississauga. You can enjoy the fantastic moment of the sun rise in the early morning and the sunset glow in the evening, *. Premium amenities:30,000 S.F. Indoor/Outdoor pools, 24/7 concierge, gym, party rooms, Recreation & Exercise Facilities. *. The most best layout with unblocked view, give you not only a home, it's about high level lifestyle! You will love it! *.Check out www.60absolute.ca For More Information on This Amazing Building. *.The photos were taken when tenant occupied. Now it is vacant. *.The listing agent is one of the owner. (id:60365)
1205 - 10 Tobermory Drive
Toronto, Ontario
STEPS TO BRAND NEW FINCH WEST LRT !!! Welcome To Bristol House, Perfectly Located Amidst Secure Family Friendly Area, Close To Schools, Steps To Ttc, York University, Library, Highways, Shopping, Places Of Worship And Restaurants. Recently Upgraded Common Areas In The Bldg. Spacious 2 Bed 1 Bath Plus Ensuite Locker Can Be Used As Office / Study / Den / Extra Storage. Rent covers mortgage and monthly maintenance making it a lucrative investment property. ALL UTILITIES INCLUDED IN THE CONDO FEES (id:60365)
1205 - 10 Tobermory Drive
Toronto, Ontario
Welcome to Bristol House,Perfectly Located Amidst Secure Family Friendly Area, Close to Schools, Steps to TTC, LRT,York University, Library,Highways, Shopping, Places of Worship and Restaurants. Recently Upgraded Common Areas in the BLDG. Spacious 2 bed 1 bath plus ensuite Locker, Can be used as Office/Study/Den/Extra Storage (id:60365)
67 Locust Drive
Brampton, Ontario
Welcome to your next chapter in the prestigious, gated community of Rosedale Village, a lifestyle-focused enclave offering resort-style amenities and 24/7 security. This rare END UNIT bungalow townhouse delivers a perfect blend of comfort, convenience, and carefree living. Step into a bright and open layout featuring 2 spacious bedrooms, 2 full bathrooms, and a thoughtfully designed main floor that's ideal for both relaxation and entertaining. The sun-filled living and dining area opens to a private backyard deck, perfect for morning coffee or evening unwinding. Enjoy the convenience of main-floor laundry with direct access to the garage, plus a private (not shared) driveway, which is a standout feature in this community. Living in Rosedale Village means more than just a home; it's a lifestyle. As a resident, you'll have exclusive access to the Clubhouse, complete with an indoor pool, fully equipped fitness centre, sauna, party rooms, a library, lounge, and billiards room. For outdoor enthusiasts, enjoy the private 9-hole golf course, tennis/pickleball courts, shuffleboard, and beautifully maintained grounds with an underground sprinkler system. Enjoy worry-free living with 24-hour gatehouse security, lawn maintenance, and driveway snow removal all included. Whether you're downsizing, retiring, or simply seeking a peaceful, upscale community with everything at your fingertips, this home is a perfect fit. Ideally located near shopping, public transit, restaurants, and highways, this is your opportunity to enjoy elegance, security, and convenience all in one place. Discover the Rosedale Village lifestyle. Your new beginning starts here. (id:60365)
44 Edgar Road
Caledon, Ontario
Welcome to this beautifully maintained raised bungalow nestled in a desirable Bolton neighborhood! Featuring 3+2 spacious bedrooms and 3 full bathrooms, this home offers ample space for growing families or those seeking extra room for guests or a home office. Enjoy the warmth of two fireplaces, ideal for cozy evenings. The bright open-concept layout includes high 9-foot ceilings in the finished basement enhancing both the comfort and overall sense of space. Walk-out to a private deck, ideal for summer entertaining or peaceful morning coffee. The home has been updated with fresh paint, brand new appliances including a washer, fridge, air conditioner, and water heater. Gas stove (2022) Step outside to find a fully renovated deck, concrete driveway, side and backyard (2022) offering both curb appeal and low-maintenance living. Situated in a peaceful family-friendly community, this home is just minutes from schools, shops, and scenic parks, offering the perfect balance of convenience and tranquility. Don't miss your chance to own this warm and welcoming home! (id:60365)



