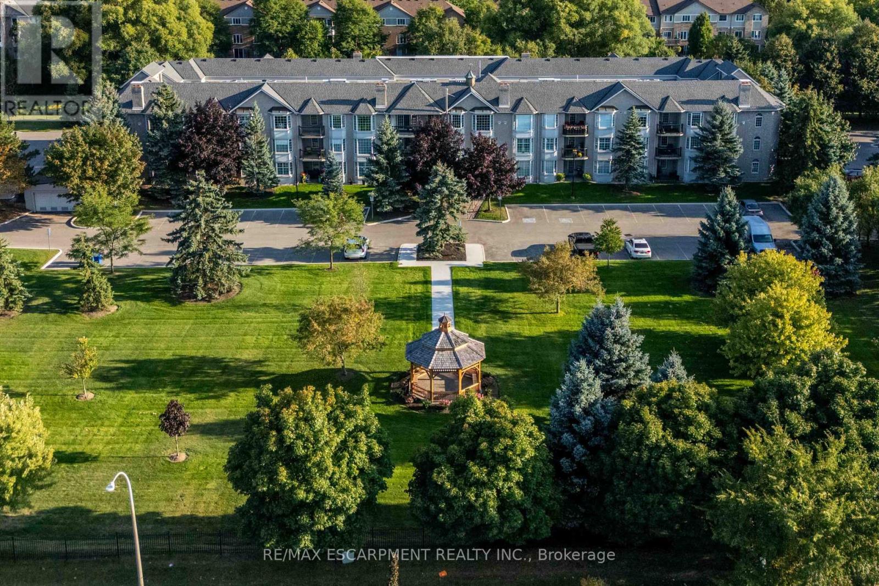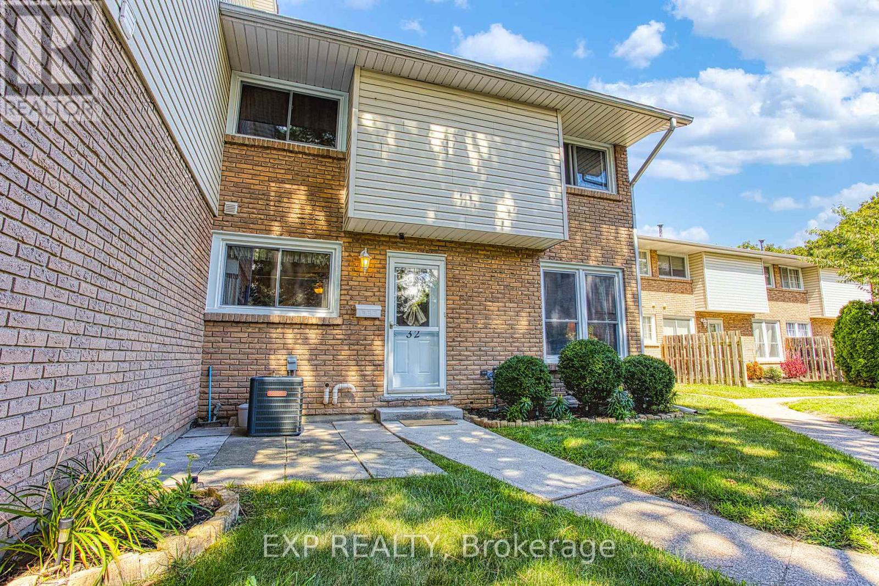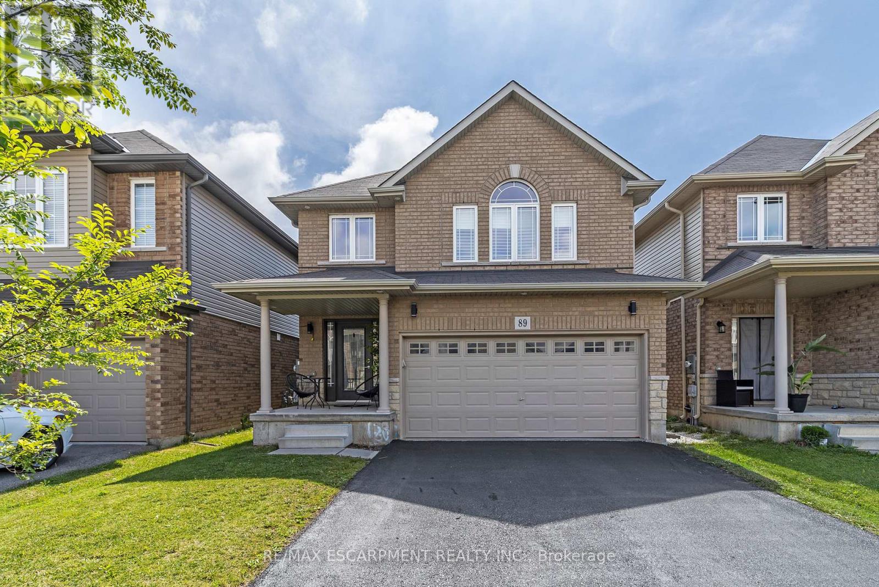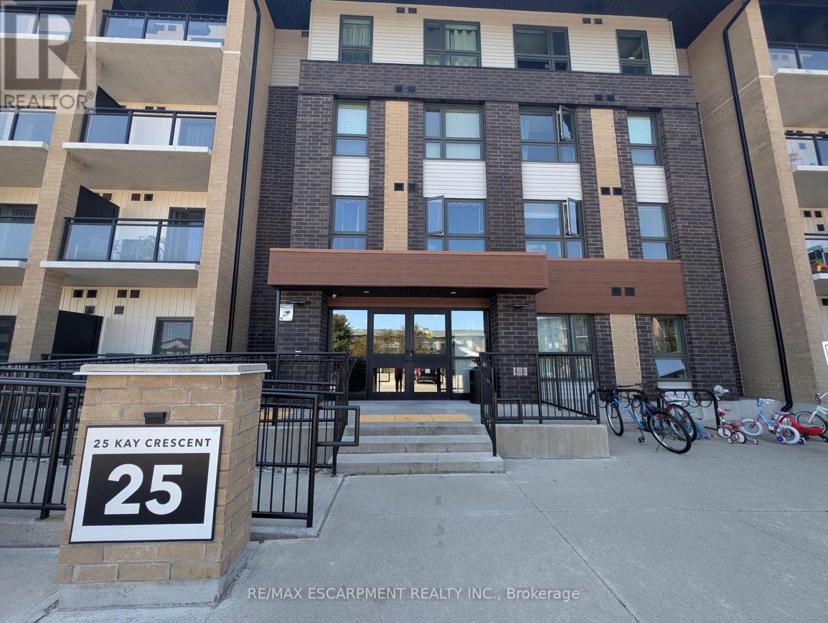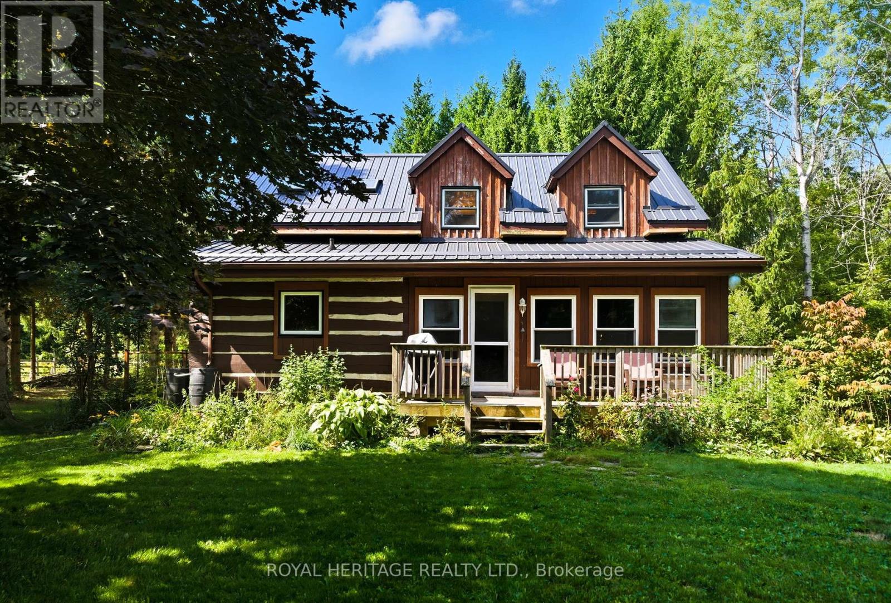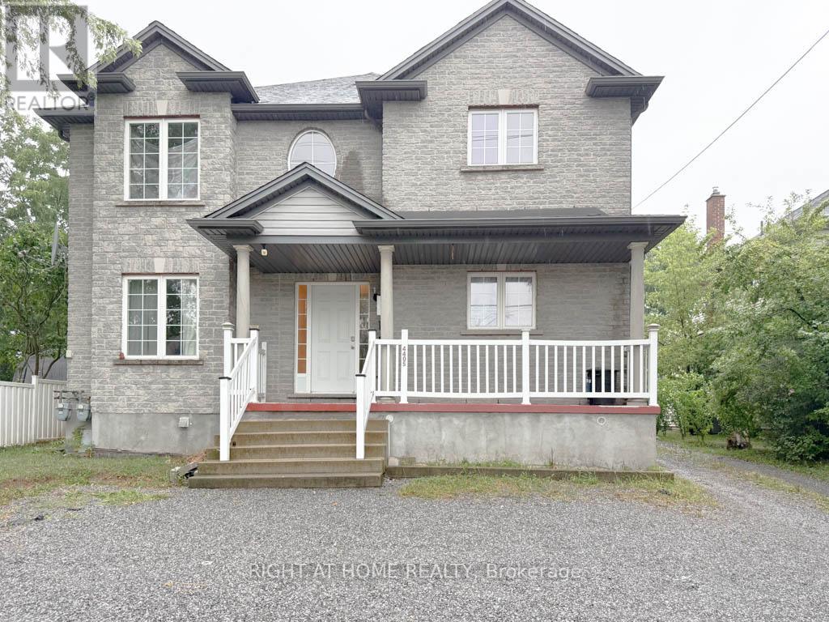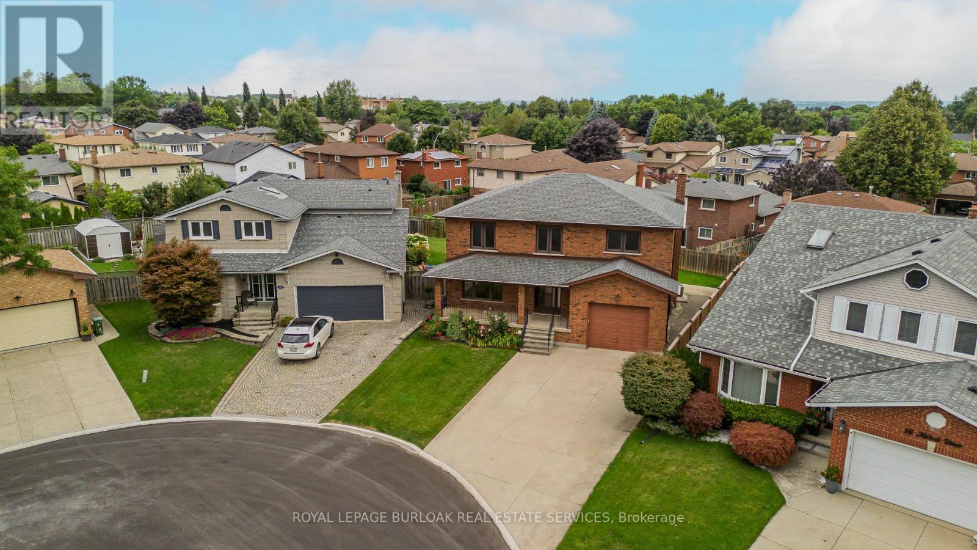207 - 980 Golf Links Road
Hamilton, Ontario
Spacious and bright, this 2-bedroom, 2-bath condo in the heart of Ancasters Meadowlands offers over 1,150 sq ft of comfortable living with a smart layout and plenty of natural light. The living room features a cozy gas fireplace and opens to a private balcony with a quiet treed view a rare, calming backdrop in the community. The primary bedroom includes a full ensuite with a soaker tub, while the second bathroom is finished with a walk-in shower. Freshly painted walls add a modern touch, with plenty of room to personalize. Set on the preferred second floor, this home provides a safe and accessible option for downsizers and retirees alike. The well-managed building includes an underground parking space with a private storage locker located directly behind, as well as amenities such as a car wash bay, workshop, seasonal storage, party room, gazebo, and ample visitor parking. A walking path just steps from the property leads to a landscaped reservoir area with trails and greenery, perfect for a morning walk or evening stroll. Condo fees conveniently include water, building insurance, and all exterior maintenance. Located just steps from shops, restaurants, Costco, Shoppers Drug Mart, and more, this condo combines everyday convenience with peace and quiet an excellent opportunity in a highly sought-after Ancaster location. (id:60365)
313 - 397 Codd's Road
Ottawa, Ontario
Welcome to 360 Condos! Thoughtfully designed, 2 bed, 2 bath west facing Mattamy built condo, nestled in the vibrant Wateridge Village community. The open concept interior boasts a stylish white kitchen with stainless steel appliances & luxury vinyl flooring. The primary bedroom features a walk-in closet and a 4pc ensuite, while the second bedroom is spacious and versatile. Enjoy the warmth of natural light throughout the day and unwind on your private west facing balcony, perfect for evening sunsets. Additional conveniences include ensuite laundry & underground heated parking. Building amenities include party room, green space, playground & BBQ area. Located just minutes from downtown Ottawa, this condo offers easy access to parks, trails, shopping, and public transit, making it an ideal choice for first-time homebuyers or investors seeking a blend of comfort and convenience . (id:60365)
32 - 151 Parnell Road
St. Catharines, Ontario
Welcome to 32-151 Parnell Road, a beautifully maintained townhome perfectly situated on a quiet and private drive in one of St. Catharines most convenient neighbourhoods. From the moment you step inside, you'll appreciate the care and pride of ownership throughout this home. The spacious living room offers plenty of natural light and a comfortable layout, making it the perfect place to relax with family or entertain guests. The kitchen and dining area flow seamlessly, providing a functional space for everyday living, while the finished basement adds valuable additional square footage ideal for a cozy family room, home office, or playroom. Upstairs, you'll find well-sized bedrooms designed with comfort in mind, offering space for the whole family. Outside, you'll enjoy the benefits of a private, well-kept community setting, with close proximity to schools, beautiful parks, and quick highway access for easy commuting. Don't miss your chance to lease this charming property in the heart of St. Catharines. (id:60365)
2279 King Street E
Hamilton, Ontario
Well-Maintained Freehold Townhome with Recent Upgrades! No fees, no restrictions - make it your own. Conveniently located near Redhill, transit, groceries, schools, and trails. Recent updates include a new roof (2025), 100-amp breaker & panel, and a repoured front porch entrance. Private rear parking for 2 cars, oversized lot, and a bright main floor with dining area, kitchen island, and spacious living room. Upstairs offers 3 bedrooms with original hardwood and an updated bath (2025). The backyard features a large deck with new steps, perfect for BBQs. Basement highlights soaring 10.5-ft ceilings with endless potential. Other key updates: smart smoke/CO/water sensor system (2019), AC (2018), most windows (2017), new stove & range hood (2024). All appliances included. Move-in ready with a sharper price - ideal for families, professionals, or investors! (id:60365)
89 Keystone Crescent
Hamilton, Ontario
Beautiful 3 Bedroom 4 Bathroom (2 Full, 2 half) Open Concept Property on the Stoney Creek Mountain. This Immaculate Home Features a Nice Open Concept Layout with Granite Countertops Kitchen, Stainless Steel Appliances, Backsplash, and Pot Lights. The Main Level Also Features Tile and Hardwood, Electric Fireplace with stone accent wall, and Potlights. The Upstairs has Bedrooms and 2 Full Bathrooms, Vaulted Ceiling in the master with ensuite plus Upstairs Laundry. The Finished Lower Level has a Large Rec Room, Bar Area, 2 Piece Bathroom and Lots of Storage. The Premium Lot is Fully Fenced with Nice Deck off the Back-Sliding Doors. Close to Schools, Shopping and Highway. Nothing to do But Move in! (id:60365)
207 - 25 Kay Crescent
Guelph, Ontario
Welcome to one of the largest suites in the highly sought-after Clairity 2 Condos in South Guelph, built by award-winning developer Reids. This spacious and well-maintained 2-bedroom, 2-bathroom suite offers 940 square feet of living space. Step into a bright, open-concept layout featuring durable vinyl plank flooring and a modern kitchen complete with quartz countertops, stainless steel appliances, and an oversized breakfast island - perfect for entertaining or casual dining. The living and dining area opens onto a private balcony with open views, creating a seamless indoor-outdoor experience. The primary bedroom includes a stylish 3-piece ensuite. A larger laundry room provides additional storage and convenience. This suite combines elegance and functionality in a vibrant, amenity-rich location. Situated close to Highway 6, grocery stores, schools, golf clubs, and all essential amenities, this condo offers the perfect blend of comfort, style, and accessibility - truly contemporary living at its finest. (id:60365)
20 Talence Drive
Hamilton, Ontario
Over 2,000 Sqft Townhome Featuring 4 Bedrooms & 4 Bathrooms. Includes Double Master Suites, 9-Ft Ceilings, Hardwood Floors, Spacious Kitchen With Breakfast Island & Premium Stainless Steel Appliances. Bright & Sun-Filled With Abundant Natural Light. Conveniently Located Within Walking Distance To Saltfleet District High School & Mount Albion Elementary. (id:60365)
192 Gleason's Corner Road
Alnwick/haldimand, Ontario
Rustic charm meets modern comfort in this stunning log home set on over 7 acres of peaceful, private land. Tucked away in the heart of nature, this property is a true retreat with forested trails, established garden areas, and a greenhouse perfect for outdoor lovers and green thumbs alike. The home features a bright, open-concept main floor ideal for entertaining, with a cozy wood stove and natural gas heating a rare find in rural properties. Three spacious bedrooms offer plenty of room for family or guests, and the 3-season sunroom is a tranquil spot to relax and watch the seasons change.A full, unfinished basement awaits your inspiration whether you envision a workshop, recreation space, or extra living area, the potential is yours to unlock.Located in beautiful Alnwick/Haldimand in Northumberland County, this property combines privacy and peaceful country living with the convenience of easy access to the 401 for commuting.Dont miss this one-of-a-kind opportunity to embrace the log home lifestyle in a truly special setting. (id:60365)
198 Gillespie Drive
Brantford, Ontario
*Prime Location Bright Corner Unit Feels Like A Semi* This Is An Ideal Opportunity For First-Time Homebuyers Or Investors In A Peaceful, Family-Oriented Neighbourhood. If Youre Searching For A Charming 3-Bedroom Home In Sandringham, This Property Is A Perfect Fit. Conveniently Located Within Walking Distance To Schools, Shopping, Public Transit, Brampton Civic Hospital, The Soccer Center, And Highway 410The House Features Three Spacious Bedrooms And Three Bathrooms, Along With A Finished Basement. The Open-Concept Kitchen Includes A Cozy Breakfast Area And Has Been Updated With New Appliances. The Elegant Dining Room Is Perfect For Entertaining. Each Bedroom Is Designed With Large Windows That Offer Lovely Views And Plenty Of Closet Space, Including A Walk-In Closet In The Master Suite. The Laundry Room Has Also Been Enhanced With New Washer And Dryer Units.The Backyard Is Spacious And Great For Hosting Gatherings. Youll Appreciate The Convenience Of Just Being A Short Walk From The Bus Stop And Only Minutes Away From Hospital, Shopping Plazas, Grocery Stores Like Restaurants, And More! Dont Miss Out On This Fantastic Opportunity! (id:60365)
4405 Simcoe Street
Niagara Falls, Ontario
Turn-key investment opportunity in the heart of Niagara Falls! This rare, fully tenanted duplex offers three spacious 3-bedrooms on each level, over 1,000 sq. ft. with 1.5 baths, in-suite laundry, private entrances, separate hydro meters, individual hot water tanks, and A/C units. The separated entrance basement is the similar as the main floor. A fully roughed-in detached 4th opportunity adds potential for additional income through long-term rentals, student housing, or Airbnb. Recent updates include all new appliances, kitchen flooring on the main and second levels, basement A/C, all hot water tanks replaced within the past two years, and a scheduled furnace replacement on the second floor. Located just steps from Niagara Falls, Clifton Hill, Casino Niagara, restaurants, public transit, and minutes to the GO Station, U.S. border, and major highways ,this is a rare opportunity to own a solid income-generating property in one of Canadas top tourist destinations. (id:60365)
9 - 269615 Grey Road
Grey Highlands, Ontario
Discover this stunning raised bungalow featuring 1,569 sq. ft. of living space, complete with 3+1 bedrooms and a private master bedroom retreat with a 4-piece ensuite. Enjoy high-speed fiber optic internet options, a 2017 outdoor wood furnace, and a brand-new roof installed in 2019. Conveniently located just off Hwy 124, you're only 10 minutes from Dundalk and 30 minutes from Collingwood, with Shelburne just 10 minutes away.The spacious kitchen and dining room offer a delightful combination, complete with a walkout to the rear deck, a dishwasher from 2019, and two pantries for all your storage needs. An attached L-shaped garage provides ample storage space, while the unfinished area of the basement presents endless possibilities for customization. Don't miss the chance to make this beautiful property your own! (id:60365)
18 Marcel Place
Hamilton, Ontario
Nestled on a quiet court in the heart of Hamilton Mountain, this timeless family home combines space, warmth, and convenience in one inviting package. Situated on a desirable pie-shaped lot, it provides plenty of outdoor space while keeping you just steps from shopping, schools, parks, and everyday amenities. With 2,742 sqft of total living space, this home offers the ideal balance of private retreat and city convenience. The all-brick exterior is complemented by a perennial garden, a spacious front porch, and a concrete driveway that set the tone for the warmth inside. A bright entryway with a classic wooden staircase leads to a spacious living room with hardwood floors and a large window filling the space with natural light. The adjoining dining room offers plenty of room for family meals, while the eat-in kitchen boasts granite countertops, stainless steel appliances, tile backsplash, and abundant cabinetry. A family room with a brick surround wood burning fireplace opens to the rear yard, creating the perfect hub for gatherings. A convenient main floor bedroom and updated 3pc bathroom with a walk-in tile shower (2025) add versatility. Upstairs, hardwood flooring flows throughout. The expansive primary bedroom features a private 2pc ensuite, while three additional large bedrooms share a5pc bathroom ideal for a growing family. The partially finished lower level presents exciting potential with a separate walk-up entry from the garage, rough-in for a gas stove, rough-in plumbing, and a 3pc bathroom already in place. Outback, the fully fenced yard is a private escape with ample green space, a concrete patio, and a shed. Whether entertaining friends or letting kids and pets play, the yard is ready to enjoy year-round. A rare find combining space, character, and a family-friendly setting, this home is one you wont want to miss! (id:60365)

