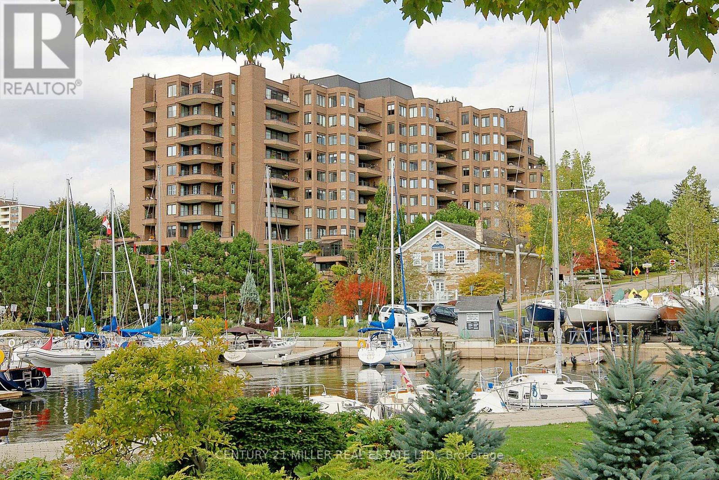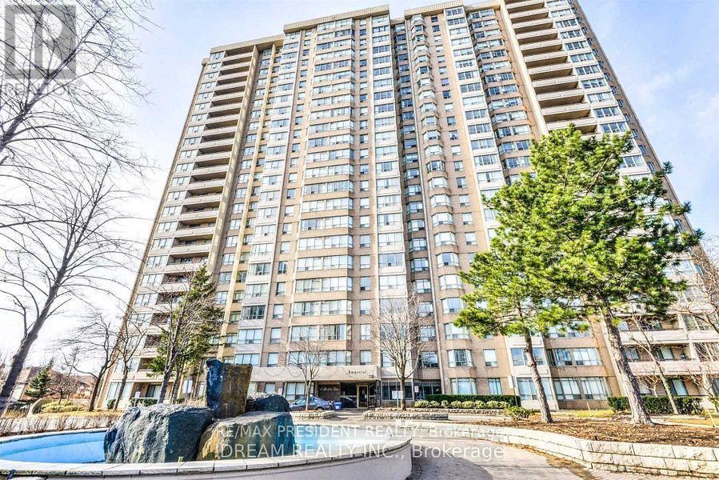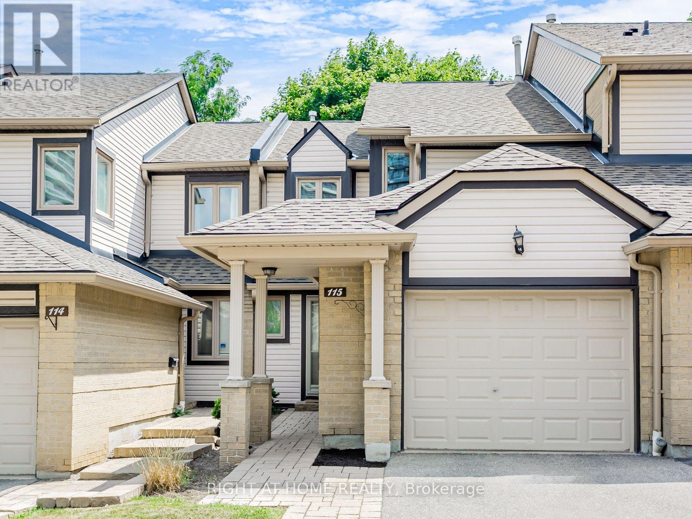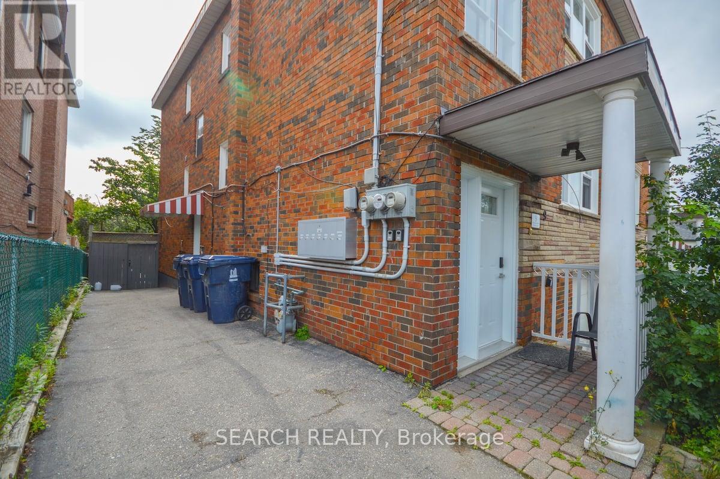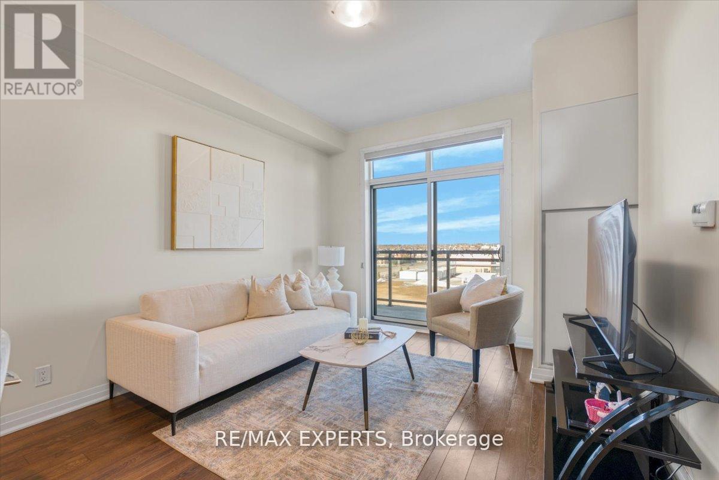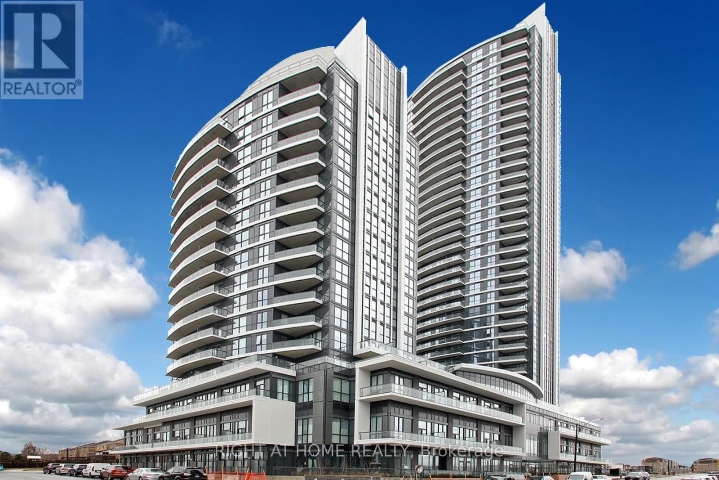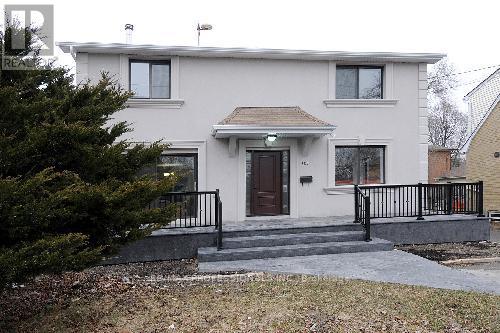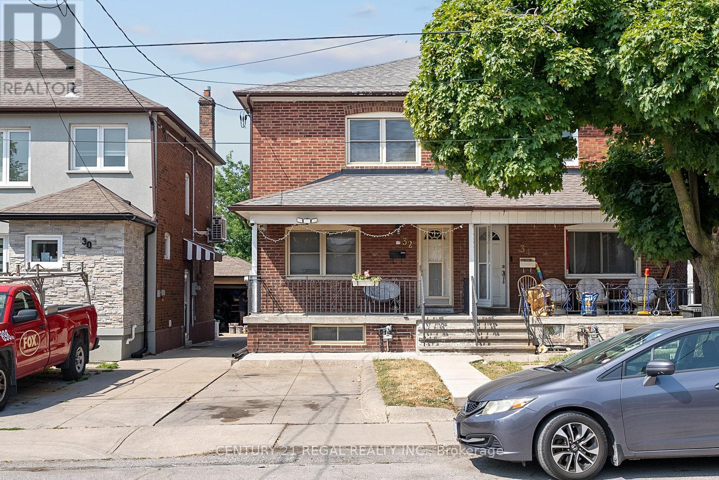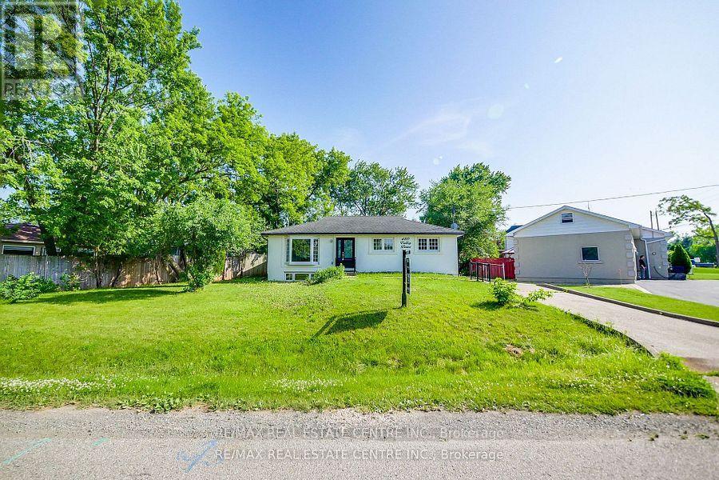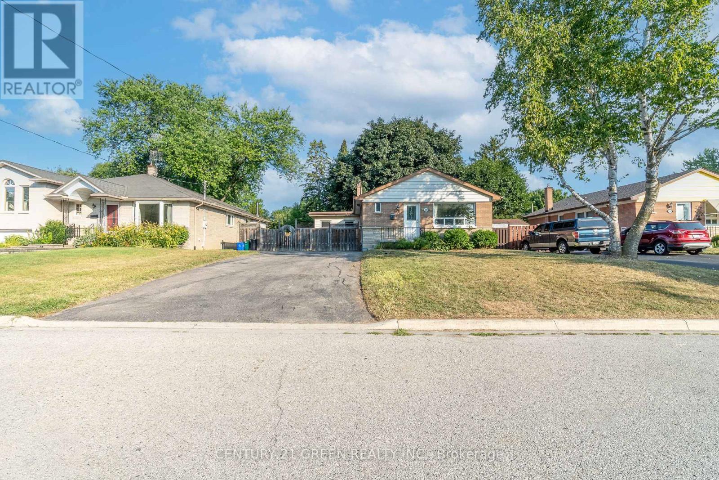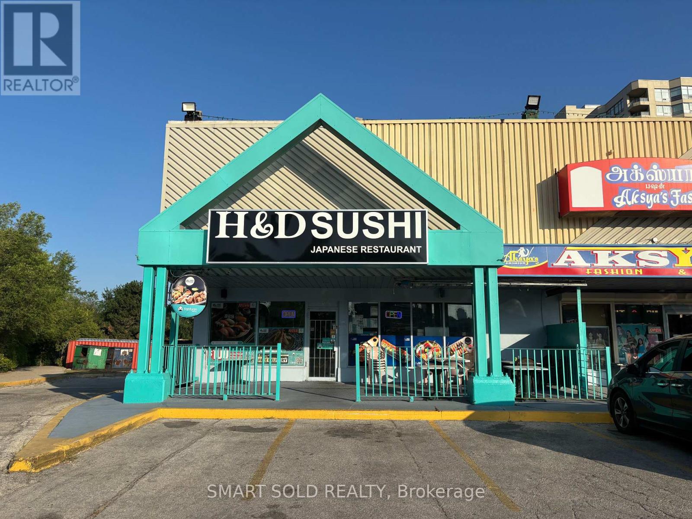710 - 100 Lakeshore Road E
Oakville, Ontario
Youve been thinking about rightsizing - but you're not about to lower your standards. Welcome to lakefront living at the Granary! Cherished for its downtown location, sought after for its convenience and reputation.This 1,940 sq ft corner unit offers you a sweeping floor plan with 3 bedrooms, a large living and dining area, an abundance of windows, updated galley kitchen and an 8 wet-bar. The 638 sq ft wrap-around terrace invites you to watch the day unfold from sunrise to sunset. Skip the elevator entirely and slip out the buildings side door to Navy Street mere steps from your unit and your locker is just down the hallway for added convenience.With such an expansive unit you can use the space how you like. Open up for the floor plan even more or create new spaces for your enjoyment. A versatile floor plan with double parking spaces side by side. Extensive building amenities including 24-hour concierge, exquisite lobby, social room, hobby room, guest suites, indoor pool, sauna, exercise room, bike storage and plenty of visitor parking.This prime location offers easy access to the lake, parks, Oakville Club, library, Oakville Centre for the Performing Arts, as well as the charming shops, cafes, and restaurants of downtown Oakville. Experience luxurious living at its finest. Immediate possession available. (id:60365)
206 - 30 Malta Avenue
Brampton, Ontario
Bright & Spacious 2 Bedroom + Solarium Condo In The Heart Of Brampton! This Well-Maintained Unit Features 2 Full Bathrooms, An Open Concept Living & Dining Area, A Functional Kitchen, And A Sun-Filled Solarium That Can Be Used As A Home Office Or 3rd Bedroom. Ensuite Laundry & Ample Storage Space. Very Clean & Move-In Ready! Freshly painted & New Laminate floors in Bedrooms. Building Amenities: 24-Hour Security, Outdoor Pool, Fitness Centre, Sauna, Exercise Room, Party Room, Billiard Room, Library, Racquetball & Tennis Courts. Prime Location: Walking Distance To Shopping Mall, Banks, Schools, Public Transit. Quick Access To Hwy 407, 410, 401 & 403. Condo Fees Include All Utilities.This unit combines space, comfort, and location perfect for families, professionals, or investors. Don't miss this opportunity to own in one of Bramptons most convenient communities! (id:60365)
115 - 2275 Credit Valley Road
Mississauga, Ontario
Beautiful and Well Located 3+1bedrooms, 4-bathrooms townhouse located in the heart of Erin Mills, offering parking for two cars and a finished basement. Principal Bedroom with Ensuite Washroom & Walking Closet. Spacious basement includes an Additional Bedroom with Ensuite 3pc Washroom Situated in a well-maintained complex, this property offers a private and gated outdoor pool with a lifeguard on duty. Property maintenance includes snow clearing, salting, landscaping, and visitor parking. The location is ideal, within walking distance to Credit Valley Hospital and close to shopping centres, boutiques, and supermarkets. Major highways and the GO Train are just minutes away, providing easy access for commuting. Central Erin Mills is home to some of Mississauga's top-rated schools, including John Fraser Secondary, St. Aloysius Gonzaga Secondary, and Credit Valley Public School. See the virtual tour and attachments for the floor plan. Don't miss this rare opportunity! (id:60365)
612 Sellers Path
Milton, Ontario
With beautiful views of the Escarpment, no basement means this house has 3 floors of carpet free living space. This completely turnkey home boasts 3 spacious bedrooms, 2.5 baths plus a bonus ground floor room perfect for a home office, family room or guest bedroom. The large windows ensure morning and evening sunshine and a bright, beautiful spacious living room which flows into the dining room. The main floor includes a powder room and pantry. The kitchen includes stone countertops, a kitchen island perfect for breakfast, another counter off the living room so your guests don't have to invade your space in the kitchen when entertaining and there is enough space for a kitchen table for weeknight dinners. The kitchen opens to the huge terrace atop the garage perfect for bbqing and a safe play area for kids or pets. The Primary bedroom features a spa-like ensuite bathroom with soaker tub and separate shower. The second floor also has a 4 piece family bathroom. Oversized 2 car garage means you have space for your cars and whatever sporting equipment you might have. One additional parallel parking spot is available in front of the garage. Close to grocery stores, restaurants, schools and parks. (id:60365)
1 - 9 Donald Avenue
Toronto, Ontario
This bright and spacious fully furnished 1-bedroom apartment features a modern kitchen, sleek vinyl floors, and a walk-out to the backyard, perfect for enjoying the outdoors.Large windows fill the space with natural light, creating a warm and inviting atmosphere. Located on a quiet street near Corso Italia, this home offers the best of both worlds peaceful living just steps away from TTC, shopping, cafes, and all essential amenities. (id:60365)
527 - 1105 Leger Way E
Milton, Ontario
Welcome Home to a Luxury living in Milton's most connected location. This gorgeous one-bedroom and Den offers the perfect combination of modern finishes and use of space. Open Concept Living Room Area with W/O to Open Balcony Overlooking Greenspace. Breakfast Bar, Comes Equipped with Stainless Steel Appliances: Fridge, Stove, Dishwasher, and Over-the-Range Microwave. Large Primary bedroom with a Large closet. The den is perfect for a Home office/Library. In-suite laundry, updated backsplash, LED lighting, and new blinds (2024) enhance convenience. Freshly painted and move-in ready. Walking distance to parks, trails, schools, hospital, community park, sports fields, and shopping. Suite measures 586 sq. ft. (id:60365)
408 - 65 Watergarden Drive
Mississauga, Ontario
Welcome To Perla Condos! Spacious Sunny 2 Bedroom + Den Suite With 2 Full Bathrooms! An Open Concept Living/Dining Area With Walk-Out To Balcony awaits Offering Unobstructed Sunny North/West Views, a Fully Equipped Kitchen With Designer Kitchen Cabinetry, Stone Countertops & Ceramic Backsplash, Breakfast Bar & Stainless-Steel Appliances. Primary Bedroom with a 3 piece ensuite Bathroom and two Large Closets, Spacious 2nd Bedroom and Den with a Great Home Office Space. Modern Amenities Inspired by The Best of What Residents have come to expect in Condo Living Include 24 Hours Concierge, Indoor Swimming Pool/Whirlpool, Men's And Women's Change Rooms, A Fully Equipped Exercise Room, Serene Yoga Room, Games/Billiards Room, Party Room With Kitchenette, Outdoor Terrace With BBQ Area, Library/Study Room. Central Mississauga Location, Includes 1 Parking Space a Locker. (id:60365)
389 Burnhamthorpe Road
Toronto, Ontario
Luxury Living in the Heart of Etobicoke! Step into elegance at this beautifully updated 5-bed, 3-bath detached home, perfectly situated in the prestigious Islington City Centre West neighbourhood. Offering over 3,000 sq. ft. of living space, this residence blends timeless charm with modern comfort. Features Youll Love :Spacious Open-Concept Layout Perfect for entertaining and everyday living. Gourmet Kitchen Stone countertops, premium appliances, and custom cabinetry. Sun-Filled Interiors Skylights, crown moulding, and oversized windows throughout. Private Primary Retreat Complete with luxurious ensuite bath and walk in closet Parking Paradise Up to 8 private spaces a rare city find! Lush, Landscaped Gardens A tranquil escape in your own backyard. Location Highlights: Walk to parks, schools, Cloverdale Mall, and Islington subway. Quick access to Hwy 427, QEW, and Pearson Airport. Steps to shopping, dining, and recreation. The Perfect Lease Opportunity: Whether youre a family seeking space, professionals wanting luxury close to the core, or anyone who values comfort and style this is the one. (id:60365)
32 Chamberlain Avenue
Toronto, Ontario
Come and explore this charming home consisting of 3 one bedroom units; main and upper unit currently tenanted on month-to-month and basement unit vacant; keep as 3 self-contained units or convert back to one large home. Many upgrades done over recent years including new furnace (2023), new garage roof (2025), attic insulation (2025), new vinyl siding at back of house (2019), foundation waterproofing at front of house (2017), updated copper plumbing/some pvc (2016), updated electrical including 200amp service, new panel and sub-panels (2016). Each unit consists of comfortable open-concept living space, kitchen, 1 bedroom & 1 bathroom. Shared coin laundry and shared backyard. Legal front pad parking plus an oversized 1.5 car garage. Main floor skylight and large windows makes for a bright main floor. Home boasts many charming details like original wood trim, staircase, and doors, and stained glass windows. Located in the desirable Briar Hill-Belgravia neighborhood - just minutes from Eglinton and future LRT transit routes, vibrant shopping along the Designer District or Yorkdale Mall, and a wealth of local amenities. Belt Line Trail, on new LRT and. TTC downtown in under 30 mins. See Property Features List in attachments. Home is not a legal triplex and Seller/Agent makes no representation that any additional units are legal apartments. (id:60365)
480 Valley Drive
Oakville, Ontario
Welcome to 480 Valley Drive A Rare Opportunity in Prestigious West OakvilleDiscover this charmingly renovated detached bungalow situated on an impressive 95 x 110 ft premium lot, offering a unique blend of style, comfort, and versatility. Whether you're downsizing, investing, or looking for the perfect family home, this property delivers exceptional value in one of Oakvilles most desirable and family-friendly neighborhoods.Extensively upgraded in 2022 with over $200K in high-end renovations, this home offers over 2,000 sq. ft. of finished living space and a layout designed for modern living. The main floor features three spacious bedrooms, a bright and open-concept living/dining area, and elegant touches like crown moulding, engineered hardwood floors, oversized windows, and contemporary pot lighting throughout. The chef-inspired kitchen is the heart of the home complete with quartz countertops, high-end stainless steel appliances, a generous island with a built-in wine rack, and ample cabinetry. It flows seamlessly to a walk-out patio, opening into a private backyard oasis perfect for outdoor entertaining, family gatherings, or quiet mornings with coffee. The fully finished basement with a separate rear entrance offers two additional bedrooms, expansive recreation space, large above-grade windows, and endless potential ideal for extended family, an income suite, or a home-based business. Additional features and updates include:Modern stucco exterior (2022),Furnace & A/C (2022),Updated electrical panel and most wiring (2022),Roof (2019),New interior and exterior doors and finishes throughout.This move-in-ready home is ideally located close to top-rated schools, beautiful parks, major highways, public transit, and countless local amenities.With a separate entrance basement, 3 full bathrooms & an expansive lot, this property is perfect for multi-generational living, future development, or simply enjoying as-is.Please note: current photos are from the 2022 renovation. (id:60365)
1303 Bunnell Drive N
Burlington, Ontario
Welcome home to 1303 Bunnell Dr on the Sought after Mountainside Neighborhood . Inside this adorable Bungalow you will fid on Main Floor a total of 3 Bedrooms , a Large sized Sunroom and one Full Bathroom. Large windows on the Main Floor with an updated kitchen. The Layout is ideal for the aging populations or young families looking to grow into their space and make this there forever home. Basement has 1 Bedroom, 1 Full washroom , Living room and a Kitchen with separate entrance. Basement is rented for $1700. Roof (2017), Furnace and A/c (2017).Seller does not warrant the Retrofit status of the Basement. (id:60365)
1 - 60 Dundas Street E
Mississauga, Ontario
Located at the high-traffic intersection of Dundas & Hurontario in Mississauga, this fully renovated 1,500 sq ft turnkey restaurant offers exceptional visibility and a rare opportunity to continue the existing Sushi business introduce a new one such as Chinese, Shawarma, Burgers, or a Café. The open-concept space features a fully equipped commercial kitchen with a fume hood, The restaurant with seating for 100 inside plus a 25-seat patio, and a modern, stylish interior. Facing busy Dundas Street, the unit is ideal for dine-in, takeout, or delivery operations. A brand-new lease is available from the landlord at $4,750/month + TMI + HST (approx. $7,345/month total) for a 2+3 year term, making this a rare and flexible opportunity in a prime Mississauga location. (id:60365)

