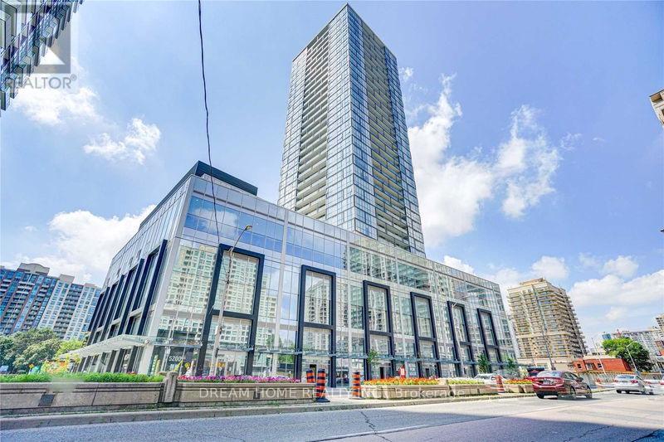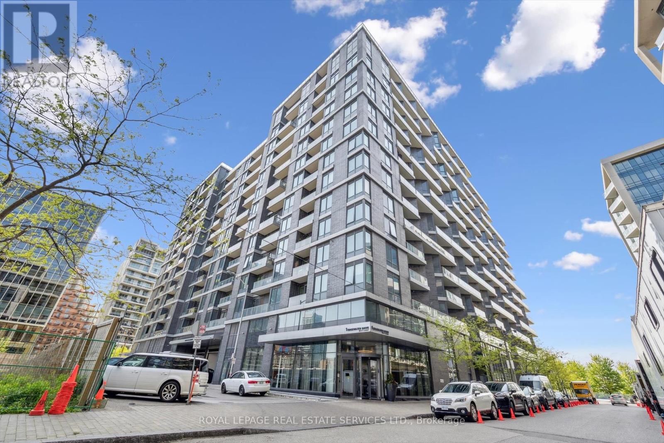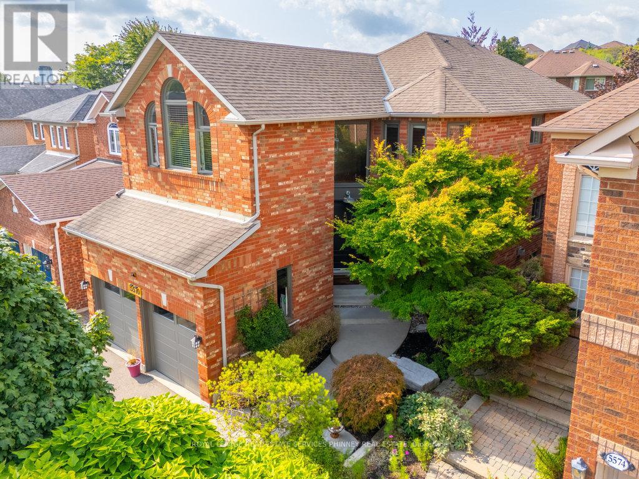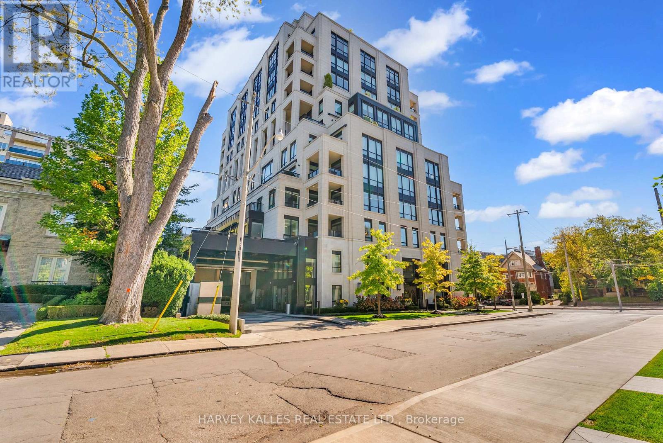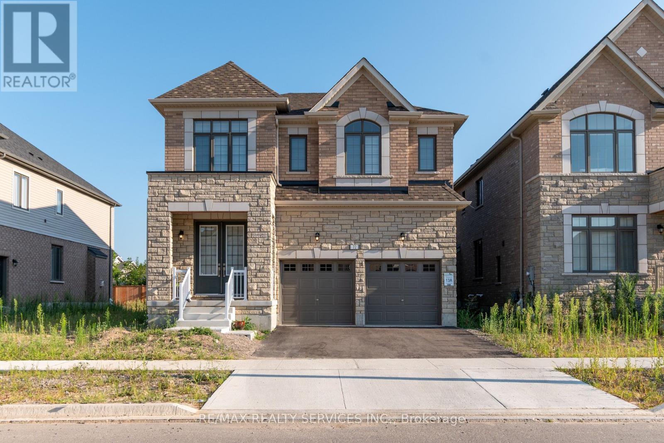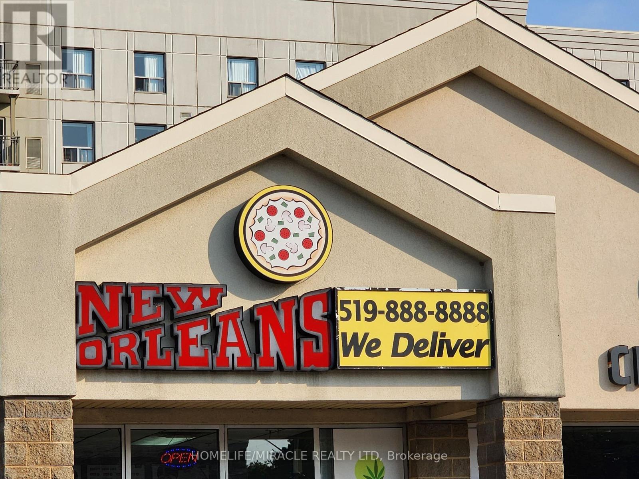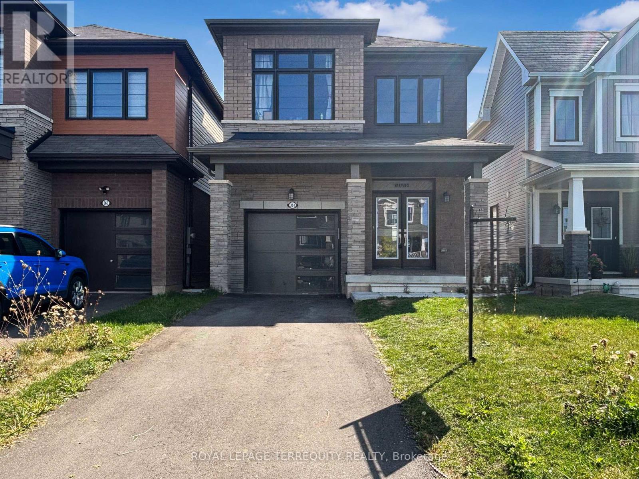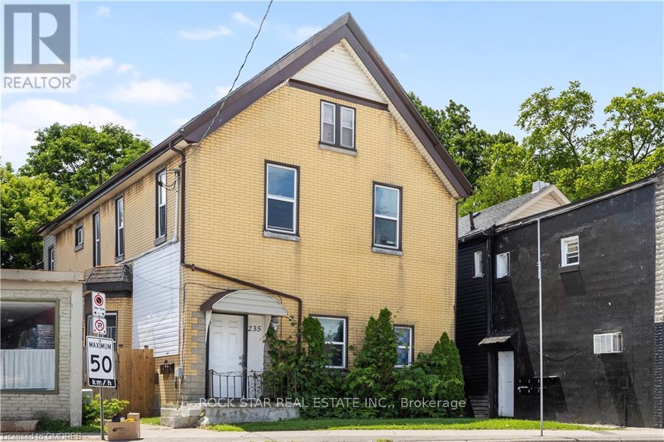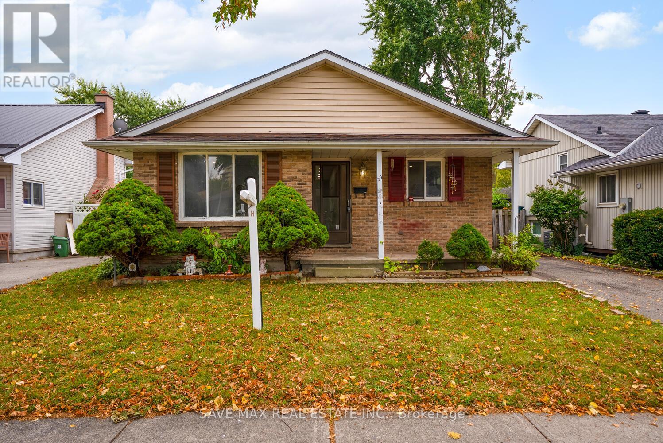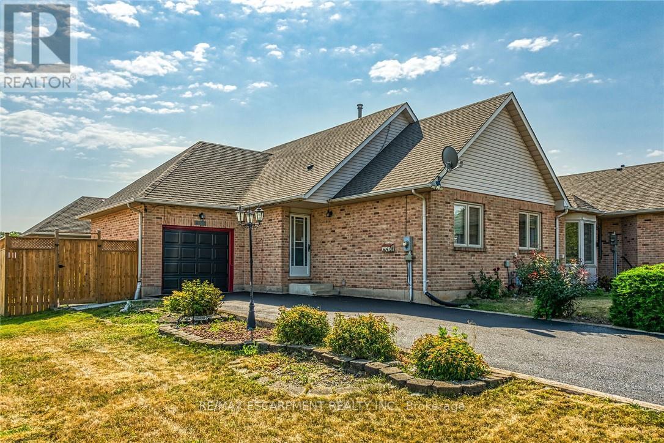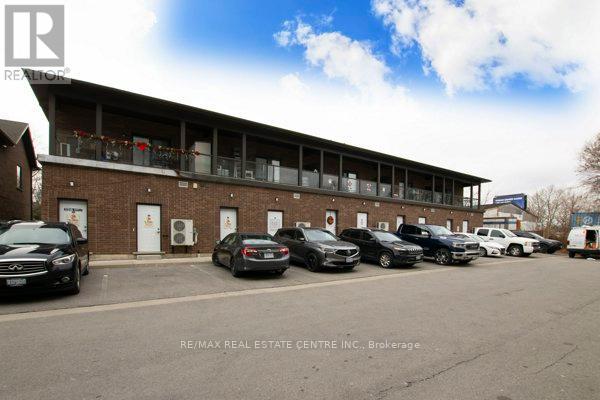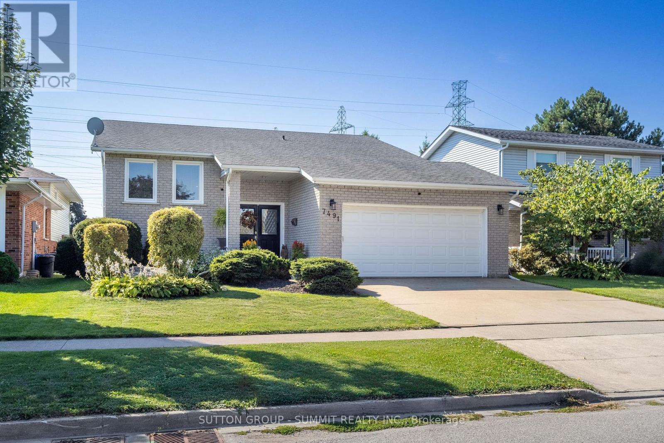1810 - 5180 Yonge Street
Toronto, Ontario
One Bedroom + Den located in the centre of the North York, The Den Can Be Changed To The 2nd Bedroom,544 Sqft Interior + 45 Sqft Balcony. 9' Ceiling & Ceiling To Floor Window, Modern Cabinetry & Laminate Flooring Through Out.Amenities Including: 24/7 Concierge, Outdoor Terrace, Party Room, Yoga Studio, Gym, Movie Theater, Billiards & Gaming Lounge, Guest Suites & Bbq. Almost Everting You Need Within 5mins Walking or Driving Distance. Fully Furnished. (id:60365)
Gph27 - 1 Edgewater Drive
Toronto, Ontario
Great value! 1 Bedroom, 1 Locker and 1 Parking Spot! With all the finer finishes. Beautiful laminate flooring throughout, high ceilings, modern kitchen with sleek integrated appliances and luxury bathroom. All this with an incredible view of the Toronto Skyline. The Aquavista Condo at Bayside has world class amenities, you feel like you're in a 5 star hotel with the outdoor pool overlooking Lake Ontario. No need for a gym membership with its state of the art Gym Facilities which include Yoga and Spin room. Other amenities include Billiards room, theatre and guest suites. For the discerning home owner wanting the finer finishes and amenities in the ideal Toronto location - look no further - this has it all! (id:60365)
5570 Mcfarren Boulevard
Mississauga, Ontario
Welcome to this exquisite family residence offering 4 spacious bedrooms and 4 beautifully appointed bathrooms, set on a private entertainers dream backyard.The main floor showcases elegant terra cotta tiles and an open-concept chefs kitchen featuring top-of-the-line appliances, custom cabinetry, and seamless flow into the inviting living room with a cozy gas fireplaceboth overlooking the lush, landscaped gardens. Perfectly designed for gatherings, the kitchen truly is the heart of the home. The formal dining or living room is thoughtfully positioned to overlook the front gardens and features its own gas fireplace, creating the ideal setting for intimate dinners.A unique architectural highlight is the conversion of the former dining room floor into a dramatic two-storey basement recreation room, adding incredible volume and versatility to the living space.Upstairs, youll find a large family room with hardwood floors, expansive windows, and another gas fireplaceperfect for movie nights or easily adaptable into a fifth bedroom if desired. Four generously sized bedrooms and two full bathrooms complete the second level, including the luxurious primary retreat with a spa-inspired 5-piece ensuite, a spacious walk-in closet, and serene views of the private, tree-lined backyard.The finished basement expands your lifestyle possibilities, offering a dedicated home office, additional bedroom, 3-piece bathroom, and a sprawling recreation area.This exceptional home combines style, comfort, and function in every detail. All of this within walking distance to Streetsvilles charming downtown core with boutique shops, cafes, and restaurants, plus nearby parks, excellent schools, GO Transit, and easy highway access, Credit Valley Hospital, & Erin Mills Town Centre. A rare opportunity to own a home that blends sophistication, comfort, and an unbeatable locationready for your family to make it their own. (id:60365)
305 - 1 Forest Hill Road
Toronto, Ontario
Welcome to Forest Hill's most distinguished luxury residence, a 2,577 square foot home of rare scale and sophistication. Thoughtfully designed with open concept principal rooms, the great room is anchored by a gas fireplace and framed by two walkouts to an extraordinary 747 sq.ft private terrace, complete with gas line for your BBQ perfect for entertaining or quiet evenings at home. The chefs kitchen, with top-of-the-line Wolfe appliances, crowned with soaring 10-foot ceilings, features a dramatic granite centre island, providing a natural gathering place for family and friends. The serene primary suite is a private retreat with its own sitting room with direct access to a second terrace. A generous walk-in closet leads to a spa-inspired ensuite with double vanity, soaker tub, and separate glass shower. A welcome surprise is an additional flexible room off the primary suite, ideal as a third bedroom, gym, or studio. The second bedroom offers abundant closet space, a 3 piece ensuite, and a walk-out to the main terrace. Completing the home are a private office and a spacious laundry room. This exceptional residence includes two owned parking spaces and a locker. The building itself is a collaboration of visionaries: architect Richard Wengle, developer North Drive, and designer Brian Gluck stein. Together, they have created a timeless residence where every detail speaks to elegance and ease. With a 24-hour concierge, valet service, and a dedicated porter, every need is anticipated. Suite 305 at 1 Forest Hill Rd is more than a home it is a lifestyle of understated luxury in one of Toronto's most coveted neighborhoods. (id:60365)
72 Paperbirch Drive
Cambridge, Ontario
Your search for dream home ends here. Less than year old nestled in a prime neighbourhood of Cambridge, detached double car garage with 5 Bed 4 bathroom awaiting to be your destination. Absolutely show stopper, open foyer, separate living, dining and family room, chef style fully renovated kitchen with waterfall island, extended cabinets, built in appliances, pot lights all over the main floor, separate entrance from the builder and so much more. Second floor offers huge master bedroom with 5 piece en-suite, 4 generous size bedrooms with 2 jack and Jill 3 piece bathrooms. Cheery on cake is second floor laundry room. Walking distance to School, parks, grocery store and all other amenities. (id:60365)
425 University Avenue E
Waterloo, Ontario
Discover an established and successful running new Orleans Pizza business Nestled in the heart of waterloo, ON. with prime location on 425 University Avenue with great visibility, within very busy plaza and also has school order in place and has more potential for future. Rent Approximately $4300 including TMI and Water bill. Lease 5+5 option. Financials available through Listing Agents. Don't miss the opportunity be your own Boss. (id:60365)
361 Vanilla Trail
Thorold, Ontario
The fully finished walk out basement includes a self-contained one bedroom, one bathroom suite complete with a full kitchen - ideal for extended family living or potential rental income. Situated on a premium ravine lot with unobstructed views, the property also features brand-new basement appliances and a newly installed air conditioning unit. (id:60365)
235 Hamilton Road
London East, Ontario
FULLY LEASED ALMOST $2,500/Month Positive Cashflow! Legal 5-unit property offering exceptional cash flow, featuring four spacious 2-bedroom units and one large 3-bedroom unit, each with their own full bath, kitchen, and own insuite laundry. Meticulously updated and generously sized, every unit has its own hydro meter and separate entrance. Ideally located on a key arterial road just 2 km from the city's central business and administrative corridor, this property is surrounded by amenities that make it highly desirable for tenants, including public transit at the doorstep, grocery stores, restaurants, schools, and healthcare facilities within walking distance. It is also very close to the London Health Sciences Centre, Vauxhall Park, Boyle Memorial Park, and several community centres. The prime location supports its continued use as a strong multi-residential asset, offering excellent connectivity, access to essential services, and a stable urban setting conducive to long-term tenancy. Annual income of $90k + this is an outstanding investment opportunity. (id:60365)
29 Renny Crescent
London South, Ontario
Located on a quiet street in the desirable White Oaks neighbourhood, this 3+2 bedroom bungalow offers excellent potential. The main floor features 3 bedrooms, a spacious living room, dining area, eat-in kitchen, and a 4-piece bathroom. The lower level includes 2 additional bedrooms, a 3-piece bathroom, and a kitchenette with a separate entrance ideal for in-laws, guests, or potential rental income. Outside, enjoy a large backyard and parking for 3 vehicles plus street parking. While the home needs some TLC, it's priced well below market value, making it a great investment opportunity. Just a 5-minute walk to White Oaks Mall, with easy access to parks, schools (White Oaks PS, St. Anthony French Immersion), the community centre, library, Highway 401, and more. (id:60365)
4473 Christopher Court
Lincoln, Ontario
Welcome to 4473 Christopher Court, Beamsville. Excellent opportunity to own end unit free hold bungalow townhouse on 50 ft lot situated in quiet residential area. This beauty features 2 large bedrooms, 1 1/2 bathroom, huge living room, and spacious eat in kitchen on main floor. Finished lower level features recreation room, another full bathroom, den/office/bonus room, laundry and plenty of storage space. Single car garage with inside entry, and driveway that fits up to 4 cars. Beautiful deck, off eat in kitchen for enjoyment of summer days/nights. Convenient location near Hwy access, steps to shopping, restaurants, wine country and trails. Lot of recent updates. Ideal for those starting out, or others looking to downsize. Shows 10++. RSA. (id:60365)
140 King Street West Street
Hamilton, Ontario
Welcome to 140 King Street West a stylish 2-bedroom, 2-bathroom condo offering comfort, convenience, and contemporary design. This bright, open-concept unit features a spacious living area, sleek modern kitchen with stainless steel appliances, and a private balcony perfect for your morning coffee or evening unwind.Enjoy two generously sized bedrooms including a primary with ensuite bath, in-suite laundry, and elegant finishes throughout. Located in the desirable Stoney Creek neighbourhood, this home is close to shopping, restaurants, schools, public transit, and major highways making your daily commute a breeze. (id:60365)
7491 Scholfield Road
Niagara Falls, Ontario
Welcome to this beautifully updated 5-bedroom, 3-bathroom home set on a premium 50'x 120' lot. The main floor showcases a large open-concept kitchen with quartz countertops, tile backsplash, stainless steel appliances, and seamless flow into the spacious dining area. A cozy sunken family room with pot lights and upgraded lighting completes the open design, creating the perfect space for family living and entertaining. The main level offers two bedrooms, highlighted by a primary suite with a generous walk-in closet and a 4-piece ensuite for privacy and comfort. The fully finished lower level adds three additional bedrooms with laminate flooring, a huge recreation area with gas fireplace, and pot lights throughout. Large windows bring in abundant natural light, creating a space designed to feel above grade. Step outside to an expansive covered deck with a built-in roof and exterior lighting, a private outdoor living room for year-round enjoyment. The property is beautifully landscaped and includes a double car garage with a wide concrete driveway providing parking for multiple vehicles. Major updates include Bath Fitter bathrooms (2020); laminate flooring and fresh paint (2021); roof with new plywood & Ice & Water Shield (2014); extended deck (2014); central air (2014) with new compressor (2022); high-efficiency two-stage furnace (2022); windows (2022); and eavestroughs (2022). This move-in ready home blends comfort, style, and function inside and out. (id:60365)

