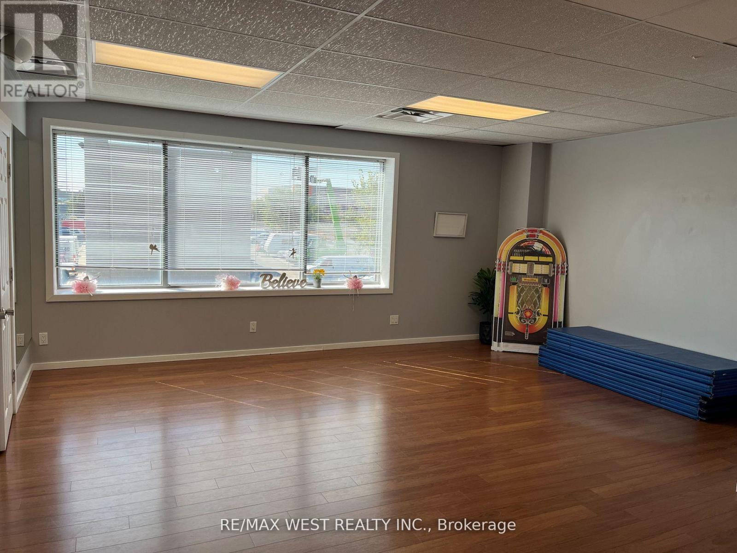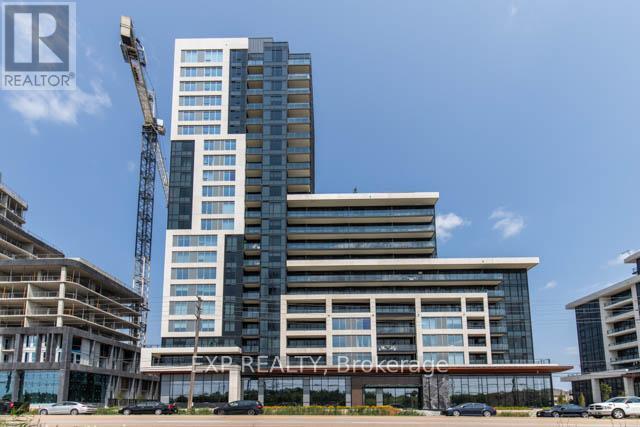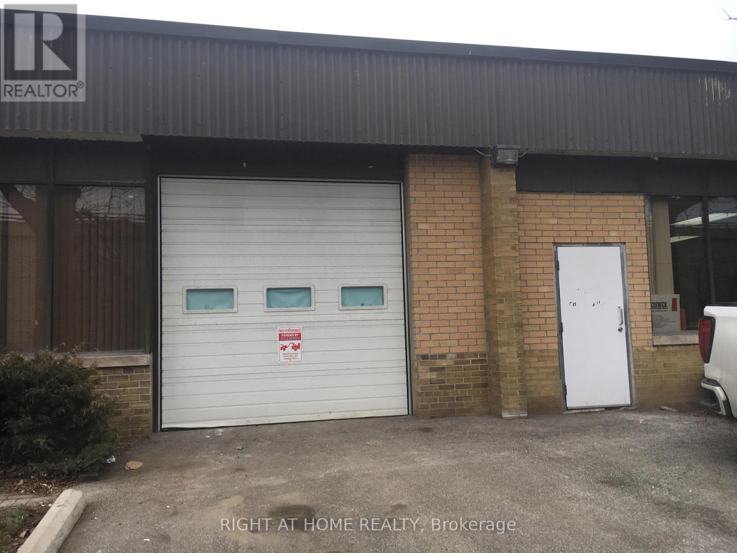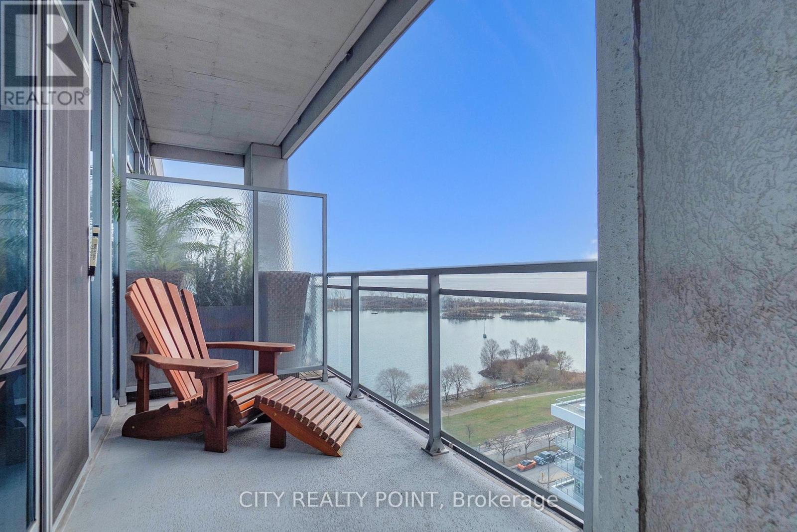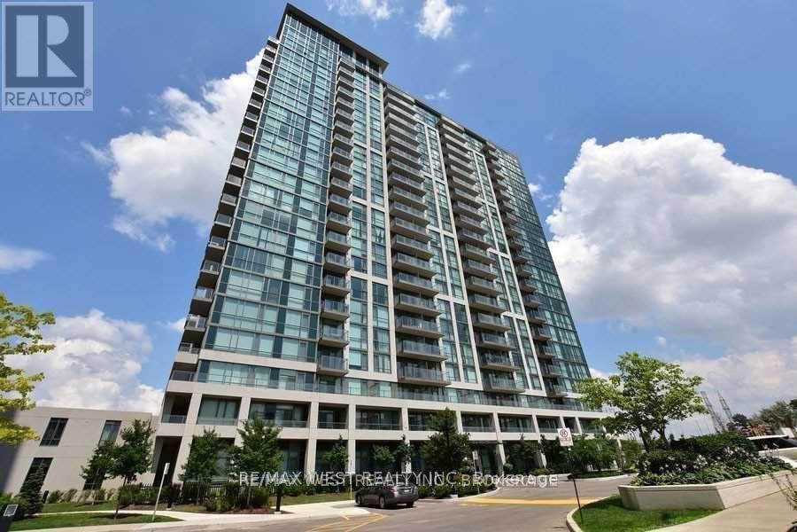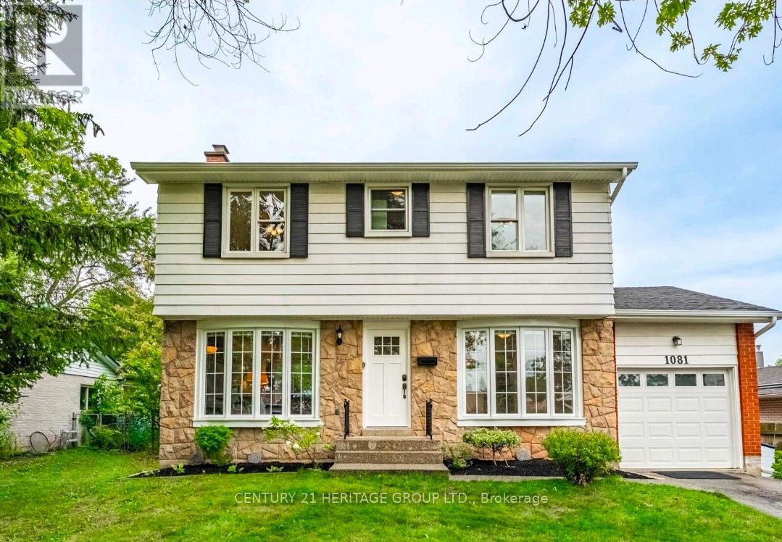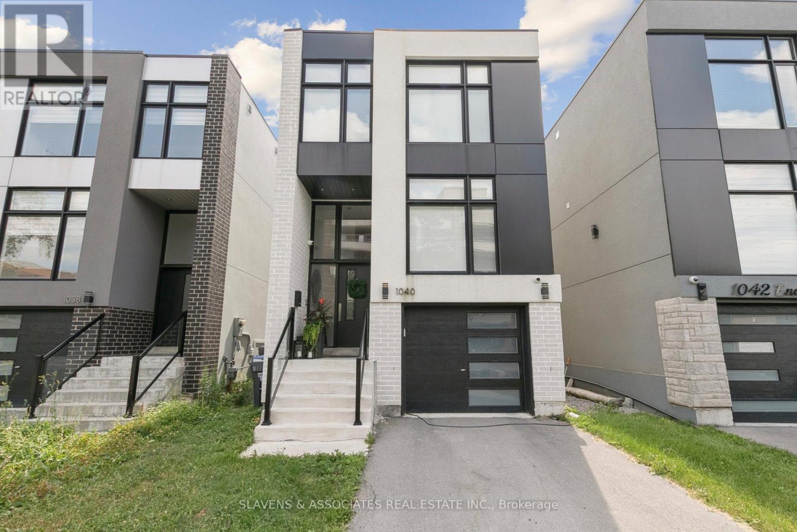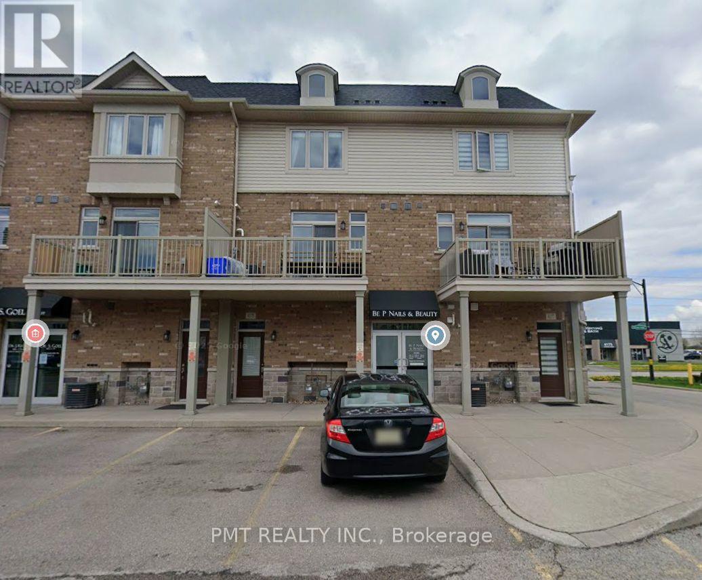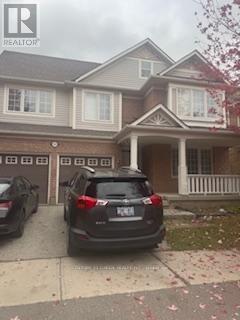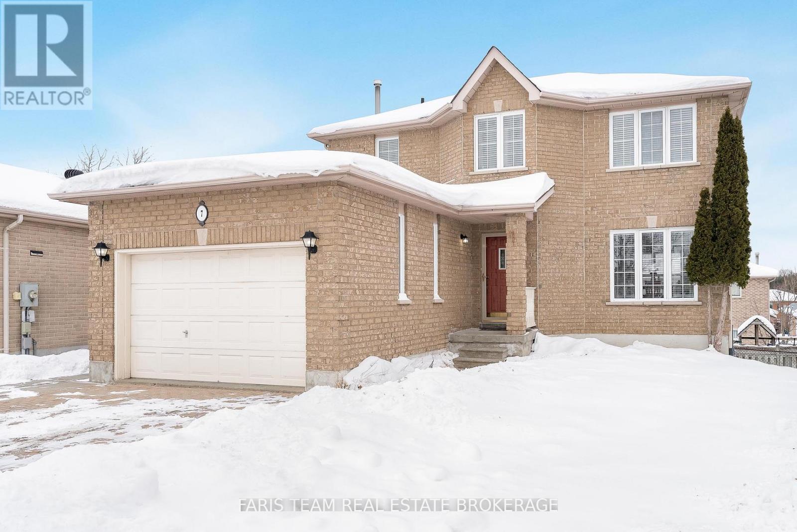36-Uppr - 300 New Toronto Street
Toronto, Ontario
Prime Location in south Etobicoke. Office in commercial condo approx. 1,000 Sq. Ft, on the second floor. Office space with kitchenette, 2-pc washroom, professionally finished, lots of natural light, laminate floor. 2 private offices, receptionist area & boardroom area. Ideal for engineering, accounting, lawyer's office, small contractor, photographer, agency. (id:60365)
1403 - 3220 William Coltson Avenue
Oakville, Ontario
Brand new! This never-lived-in unit features 1 bedroom and 1 bathroom, filled with natural light.Enjoy the beautiful kitchen and living room that leads to the balcony. Additional features include keyless entry and no carpet. Ideally located, just a 5-minute drive to highways, grocery stores, shops, restaurants, banks, and more! The unit comes with 1 parking spot and 1 locker. (id:60365)
30 C Fordhouse Boulevard
Toronto, Ontario
Client Remarks1742 Sqft Warehouse. Clean And Bright Space In Prime Location Close To Qew. Brand New Washroom. New Furnace And Electrical. Large bathroom. Flexible Space That Can Cater To Many Needs. Grade Level Garage Door! Warehouse, Distribution, Manufacturing, Storage, Place Of Worship, Offices, Workshop, Studio, The List Goes On And On. Bring Your Creativity. Two Parking Spaces Included In Rent. Signage Opportunity. Lease Includes Tmi. Tenant to pay for utility consumption. (id:60365)
1214 - 58 Marine Parade Drive
Toronto, Ontario
Love Where You Live - The Explorer at Waterview! Discover true waterfront luxury at one of Humber Bay Shores' most desirable addresses, offering breathtaking, unobstructed views of Lake Ontario and its iconic heart-shaped bay - visible from both your living room and bedroom. This expansive 1-bedroom suite features nearly 700 sq.ft. of beautifully designed open-concept living, providing a rare sense of space with room for a full dining area and a generous living room. Step outside to your oversized 138 sq.ft. balcony - one of the largest in the building - perfect for savouring morning sunrises, hosting friends, or simply relaxing while taking in the magnificent views. The bright, upgraded kitchen is a standout, offering white raised-panel solid hardwood cabinetry, a tiled backsplash, beveled granite countertops, pot lighting, under-cabinet lighting, and stainless steel appliances - blending timeless elegance with everyday functionality. Additional suite features include premium hardwood flooring, motorized blinds, two walkouts to the balcony, plus parking and locker for ultimate convenience. From the moment you enter the grand lobby, The Explorer sets the tone for luxurious, resort-style living. Enjoy exceptional amenities including an indoor pool, jacuzzi, sauna, fully equipped gym, theatre room, stylish party spaces, business centre, guest suites, and ample visitor parking. The building is known for its impeccable management, top-tier security, and beautifully maintained common areas. Ideally located in the vibrant heart of Humber Bay Shores, you're just steps from stunning waterfront trails, lush parks (Humber Bay, Jean Augustine, Palace Pier), restaurants, cafés, grocery stores, and medical services. TTC transit is moments away, with quick access to major highways for an easy commute downtown.Space, style, shoreline, and spectacular views - this is waterfront living at its finest. (id:60365)
1812 - 339 Rathburn Road W
Mississauga, Ontario
Welcome To Mirage Condos.Functionally Laid Out 630 Sq.Ft. 1 Bedroom+ Den. Unit W/Parking And Locker Bursting With Natural Light Open View .This Beautiful Unit Has It All, A Master Bdrm With W/I Closet, Den is big size can be used as extra bed r. Kitchen Boasting.S/S Appliances,Granite Counter Tops,Double Sink, A Breakfast Bar And Separate Pantry For Storage. Access To Balcony From Living/Dining & Master Bedroom, Engineered Hardwood. Building Amenities Include 24 Hour Concierge,Gym,Swimming Pool,Saunas,Hot Tub,Aerobics Room,Theater Room,Guest Suites,Bowling Lanes And Billiards Room. (id:60365)
1081 Pearson Drive
Oakville, Ontario
Simply WOW! Immaculate 4+1 Bedroom, 3 Bathroom Family Home in Sought-After College Park, Oakville. Welcome to this beautifully maintained, move-in-ready home - just unpack and settle in !Featuring hardwood floors throughout, a spacious finished basement, and a large backyard with a private deck, perfect for family gatherings or entertaining friends. The sun-filled family room provides a cozy space for relaxing evenings, while the modern kitchen boasts stainless steel appliances and newly renovated washrooms add a touch of luxury. Enjoy comfort year-round with central air conditioning and heating, energy-efficient windows, and a smart thermostat. Laundry is conveniently in-unit with brand-new appliances. Outside, you'll find a single-car garage plus four additional driveway parking spots - a rare find in this area! Prime Location: 5-7 minutes to Oakville GO Station, Quick access to QEW/403 and Dundas Street, Bus routes within short walking distance, Only 30-40 minutes to downtown Toronto, Walking distance to Sheridan College and Ecole Elementaire du Chene (one of Oakville's top-rated French schools), Close to parks, trails, tennis courts, golf courses, and Oakville Place Mall, This stunning property offers comfort, convenience, and style - the perfect family home in one of Oakville's most desirable communities. No pets. No smoking. (id:60365)
1040 Enola Avenue
Mississauga, Ontario
Welcome to 1040 Enola Ave. This stunning modern detached home is perfectly situated close to Lake Ontario's vibrant waterfront in one of Mississauga's most sought-after neighbourhoods. Located in the heart of Port Credit's east end, you're moments from Lakeshore's best shops, gourmet restaurants, cozy cafes, top schools, scenic parks, and effortless transit - including GO, QEW, and the upcoming Hurontario LRT. Featuring 4 bedrooms and 4 bathrooms, this light-filled home boasts soaring ceilings, oversized windows, and a stylish open-concept layout. The chef's kitchen with large centre island is ideal for entertaining, with walkouts to the backyard from both the main floor and finished basement. Unwind in the spa-like primary suite complete with a walk-in closet and elegant ensuite. Step outside to enjoy a private backyard oasis - perfect for summer barbecues, family gatherings, or quiet evenings under the stars. 1040 Enola Ave - A modern masterpiece in a lakeside community on the rise. Don't miss this rare opportunity to own a truly exceptional home in one of Mississauga's most exciting neighbourhoods. (id:60365)
4175 Palermo Common
Burlington, Ontario
Welcome to 4175 Palermo Common - a beautifully designed 3-storey executive townhome offering the perfect blend of comfort, style, and modern convenience in one of Burlington's most sought-after communities. This spacious 2-bedroom, 2.5-bathroom condo townhouse features a thoughtfully designed layout ideal for professionals, small families, or those seeking refined low-maintenance living. The second floor offers a bright and functional open-concept living and dining space with large windows, elegant flooring, and a walkout to the private balcony - perfect for morning coffee or evening relaxation. The modern kitchen is equipped with stainless steel appliances, sleek cabinetry, a breakfast bar, and ample counter space, creating the perfect environment for both everyday living and entertaining. Don't forget your terrace balcony, perfect for an evening outside entertaining guests or enjoying a morning coffee. Upstairs, you'll find two generously sized bedrooms, two 4-piece bathrooms and large closets, providing both privacy and comfort. Additional highlights include in-suite laundry, central air conditioning, and access to a well-maintained community surrounded by parks, trails, and green space. Perfectly located just minutes from downtown Burlington, the lakefront, GO Transit, major highways (QEW/407), shopping, restaurants, and top-rated schools, this home offers exceptional lifestyle and convenience. Experience sophisticated urban living in a peaceful suburban setting. (id:60365)
(Second Floor) - 1543 Morse Place
Milton, Ontario
Bright One Bedroom in a detached home for Lease in Milton. Discover a cozy second-floor Master bedroom Facing east, the room enjoys abundant natural morning light and offers exclusive use of a private bathroom. Shared access to a kitchen with 2 others . Features include:1 parking space inside the garage , All utilities shared 25% . Perfect for a single professional or student, this well-maintained home is located in a quiet family-friendly neighborhood with easy access to parks, trails, shopping, transit, and highways. Don't miss this opportunity for comfortable and convenient living in one of Milton most desirable communities! (id:60365)
7 Round Leaf Court
Barrie, Ontario
Top 5 Reasons You Will Love This Home: 1) Enjoy the versatility of a full in-law suite, complete with above-grade windows, a bright walkout basement, a private entrance walkway from the driveway, and sound and fireproof insulation for added comfort 2) Tastefully updated throughout, featuring a custom maple staircase (2023), newer stainless-steel appliances upstairs (2023), as well as an upgraded central air conditioner, furnace, humidifier, and hot water tank (2015), plus newer roof, flooring, and more 3) Perfectly positioned on a quiet court with minimal traffic, just minutes to Highway 400, within walking distance to elementary and high schools, parks, a recreation centre, and all the amenities along Mapleview Drive 4) Oversized 1.5-car garage offering excellent storage space, plus an extended driveway that accommodates parking for four vehicles 5) Premium pie-shaped lot featuring a second-storey deck, patio below, a large shed, and a fully fenced backyard with a hot tub electrical rough-in, ideal for relaxing or entertaining. 1,760 sq.ft. plus a finished basement. *Please note some images have been virtually staged to show the potential of the home. (id:60365)
5 Gregory Avenue
Collingwood, Ontario
Fantastic Opportunity in the Heart of Collingwood - Beautiful Freehold Townhome! Welcome to this spacious and well-maintained 3-bedroom, 3-bathroom townhome in the highly sought-after Blue Fairway community-perfect for personal living or as an investment property! Ideally located just minutes from downtown Collingwood, this home offers easy access to golf courses, skiing, Georgian Bay, and scenic trail systems-making it a dream location for outdoor enthusiasts and year-round enjoyment. Step inside to find: A bright, open-concept layout, Main floor laundry for added convenience An attached single-car garage with inside entry A generous primary bedroom retreat with 4-piece ensuite shower, upgraded Quartz kitchen countertops and upgraded washrooms. Enjoy access to premium community amenities including a heated in-ground pool, fitness room, and ample visitor parking. Whether you're a first-time homebuyer, downsizer, or looking for a stylish starter home, this property checks all the boxes. Seller will not refuse any reasonable offer. Don't miss this excellent opportunity-book your showing today! (id:60365)
33 Baldwin Lane
Barrie, Ontario
33 Baldwin Lane offers an easy, low-maintenance lifestyle in Barrie's sought-after south end, set on a generous 60' x 110' in-town lot with a rare 24' x 24' heated detached garage/shop-ideal for hobbies, storage or trades. This bright 3-bedroom, 1-bath bungalow features a refreshed kitchen, hardwood flooring (installed in 2013) in the main living areas, and cozy, carpeted bedrooms. Major updates are already done for you: gas furnace (approx. 2 years), roof (approx. 3 years), 100-amp service with updated wiring, newer windows, owned hot water tank and ceiling insulation upgraded to about R-20. Outside, the wide, usable yard includes a 10' x 10' shed with a roll-up door plus an above-ground pool with all equipment-perfect for summer staycations. All appliances are included (fridge, stove, washer, dryer, dishwasher), and quick possession is available to suit your timing. Surrounded by well-kept homes and close to shopping, parks, schools, commuter routes and Lake Simcoe, this property delivers strong value, a great location and true move-in readiness at $469,900. (id:60365)

