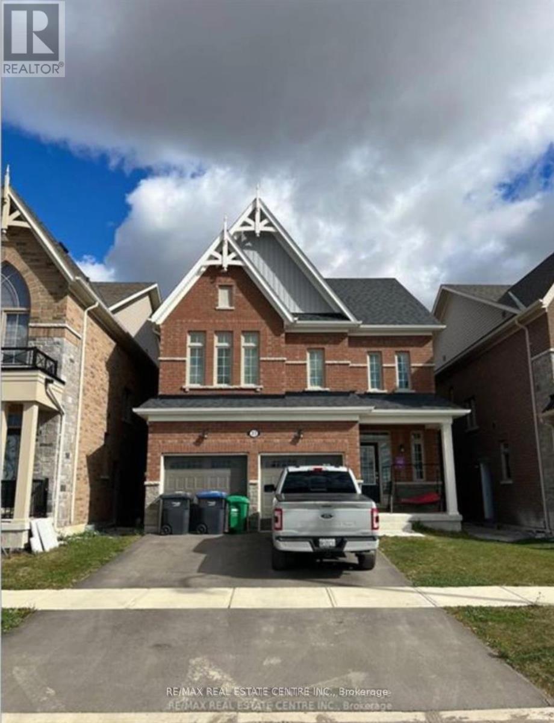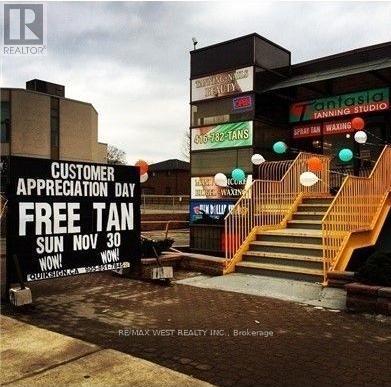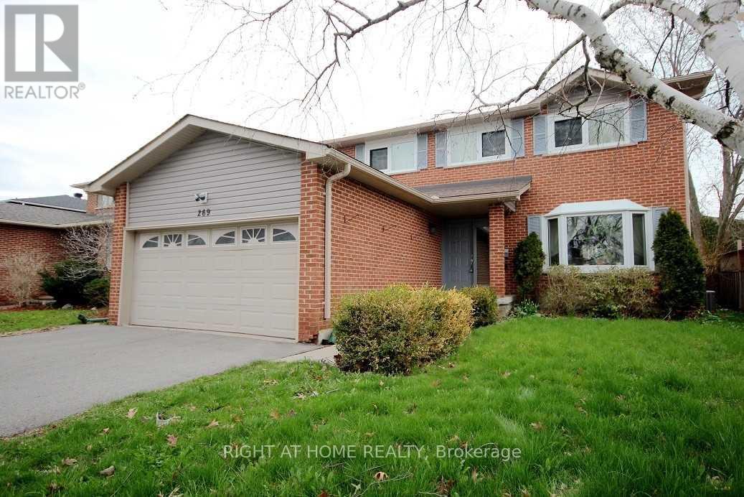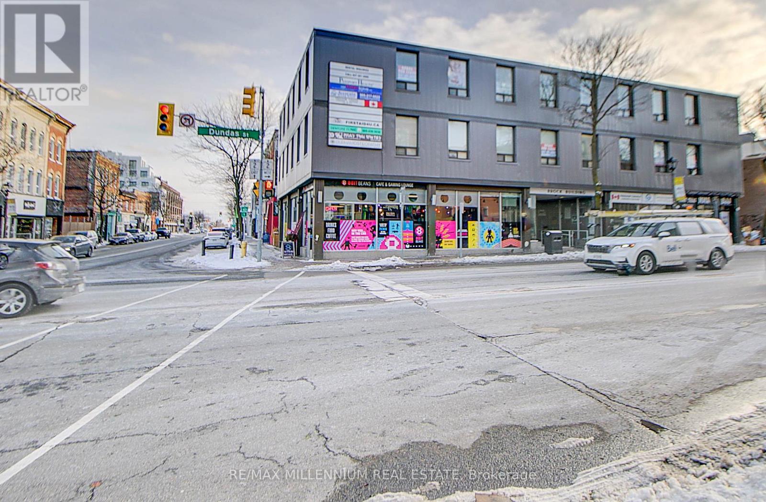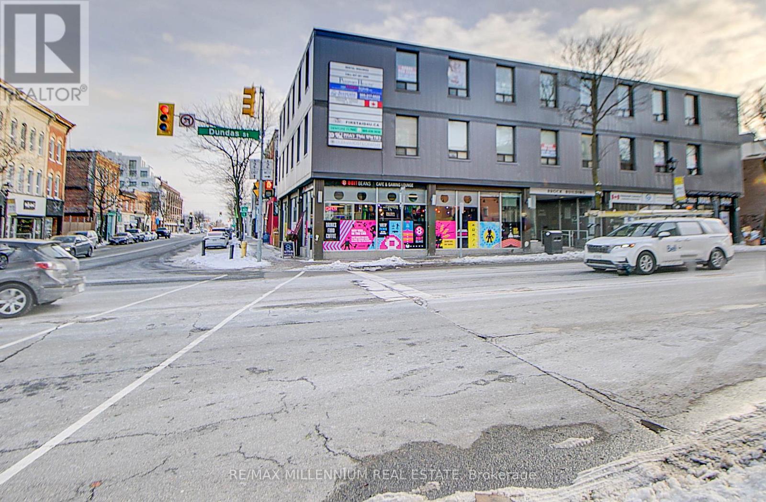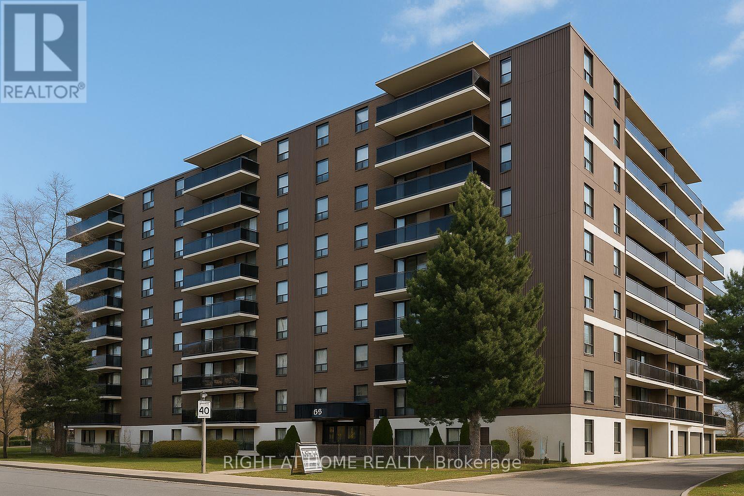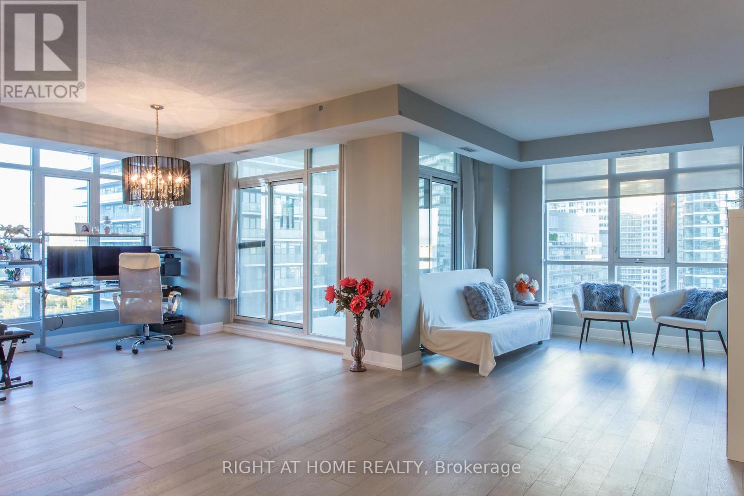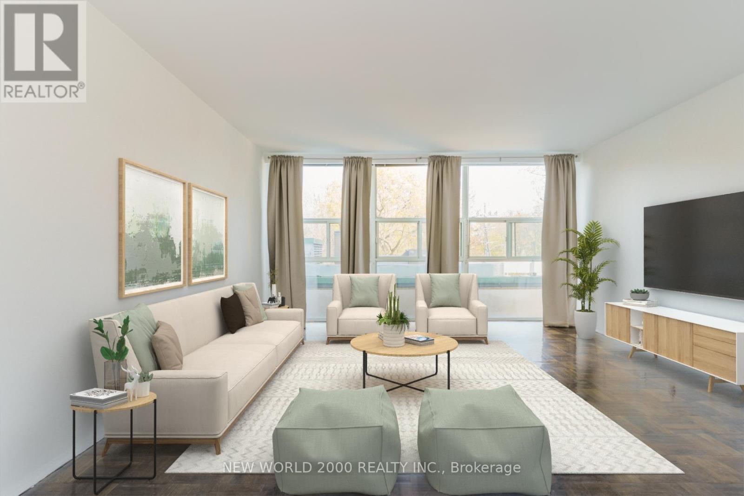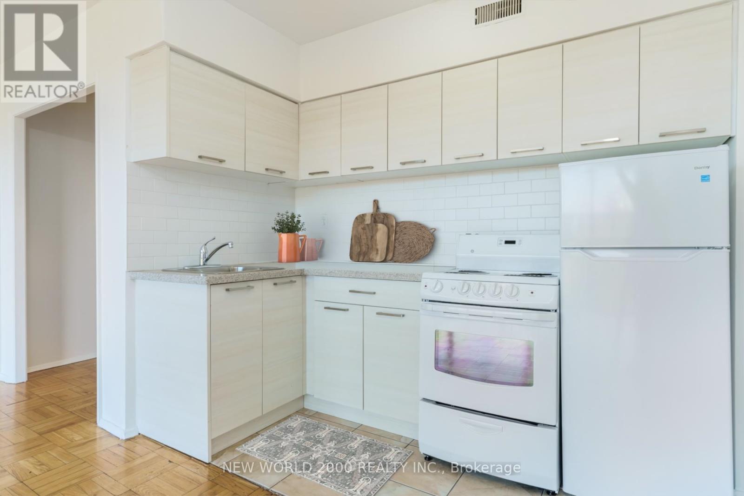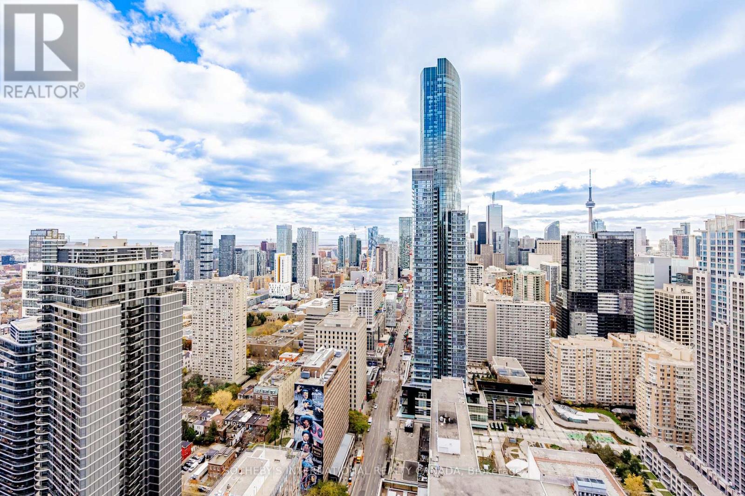23 Neil Promenade
Caledon, Ontario
Ideal Recently Renovated Basement Apartment In Newly Built Home (2021). Location Near Mayfield & Chinguacousy. Appliances Are Less Than 2 years old. Enjoy the benefit of 2 good sized bedrooms each with a closet & both featuring a window allowing for natural light. The kitchen offers excellent counter space and is very spacious! Pot lights throughout the premises create a very desirable look and feel. Ample windows throughout, allowing for natural light. Plenty of storage space available, with a large storage closet next to entrance door of basement unit, and also Tenant has full access to use cold storage closet in basement. Close To Many Amenities Including Cassie Campbell Centre, Freshco, Longos, Starbucks, Wal-Mart & Many Parks! Children's Playground A Few Mins Walk Also. ***Comes with 2 Parking spots (large and small vehicle)***ALL UTILITIES INCLUDED IN LEASE PRICE*** (id:60365)
27 Dovehaven Crescent
Brampton, Ontario
OPEN HOUSE: December 6 and December 7, 2025, 2PM - 4PM. An Absolute Luxurious Home With LEGAL BASEMENT. No Expense Spared. Shows Like A Model Home - In & Out! Great Curb Appeal! Large Foyer Entrance With Upgraded Tiles. Open Concept Living and Dining Room Is Perfect To Entertain Guests. Gleaming Hardwood Flooring Throughout The Main And Upper Floors. Pot Lights Thoughout! Family Room Is Spacious With Fireplace and Built-In Speakers. Fully Upgraded White Kitchen Is Perfect To Bring Out The Chef In You With Upgraded Appliances, Natural Gas Stove, Granite Countertop, Designer Backsplash and Custom Sink! Upgraded Laundry Room! Designer Master Ensuite And Upgraded All Other Bathrooms! Garage Has Tool Board Walls! Designer Stamped Concrete Backyard Patio And Stamped Conrete Driveway And in Front. LEGAL BASEMENT (Document Attached) With 2 Bedrooms, 2 Washrooms, Great Room and Kitchen. SOLAR PANEL installed. Hot Water Tank Owned. CENTRAL VAC Unit Installed. (id:60365)
1201 - 1271 Walden Circle
Mississauga, Ontario
Welcome to the Sheridan Club at Walden Spinney - a bright, beautifully updated 2-bedroom, 2-bathroom suite with a wonderful layout and an abundance of natural light. The spacious living and dining area is perfect for both quiet evenings and entertaining, with large windows and pot lights throughout. The modern kitchen has been tastefully renovated with quartz countertops, quality cabinetry, and a convenient bar-style pass-through to the dining area - making it easy to serve meals or chat with guests while cooking. Both bedrooms are generously sized, and the primary includes double closets, a large linen closet, and a newly renovated ensuite. This friendly, well-managed community offers more than just a home - residents enjoy membership to both the Sheridan Club (indoor pool, fitness centre, and social activities) and the Walden Club (outdoor pool, tennis, pickleball, squash, landscaped gardens, and more). Ideally located near the QEW, Clarkson GO, and an array of walkable restaurants and shops including Metro, Shoppers Drug Mart, Canadian Tire, and HomeSense. You'll have everything you need within easy reach. Whether you're looking for a turnkey space to enjoy now or a low-maintenance home base for your next chapter, this suite offers comfort, convenience, and community all in one. (id:60365)
3129 Dufferin Street
Toronto, Ontario
Once In A Lifetime Opportunity To Own A High-End Tanning & Esthetics Studio. In Business 20+ Years, Steps Away From Yorkdale Mall. Services Provided Include: UV Tanning, Spray Tanning, Waxing, Eyelash Extensions & Tinting. Excellent Gross Income With Low Overhead + 5+ Year Lease. Huge Database Of Loyal Clients. Just Turn The Key And Go $$$. Room To Add More Services le/Hair. (id:60365)
269 Manchester Drive
Newmarket, Ontario
Large 4 Bedroom Home, Close To Parks, Schools, Shops & Nature Trails. Many Upgrades happened within past three years: Asphalt Driveway, Central Air. All Interior Doors & Hardware, Windows, Hardwood Floors, Bathrooms, Paint... Roof In 2017, High Ceiling Basement To Add More Living Space, Back Deck With Fenced Private Yard. A Must See! (id:60365)
103 - 101 Dundas Street
Whitby, Ontario
!! Super Super Location !! Office Space Available In Downtown Core !! Main floor Unit !! 3 Office Reception and waiting area. ** Well Maintained. ** High Traffic Area On Corner Of Hwy 2 & Brock Street ** ** Men's and Women's washrooms. **Handicapped Accessible With Elevator.Commercial Building. (id:60365)
302 - 101 Dundas Street W
Whitby, Ontario
!! Super Super Location !! Office Space Available In Downtown Core !! Third floor Unit !! 4 Office rooms , 1 Kitchen with reception. ** Well Maintained. ** High Traffic Area On Corner Of Hwy 2 & Brock Street ** ** Men's and Women's washrooms. **Handicapped Accessible With Elevator. Professional Office Building. (id:60365)
805 - 35 Confederation Drive
Toronto, Ontario
Welcome to 35 Confederation Drive, a well-established and professionally managed rental community in the heart of Scarborough. This bright and comfortable 2-bedroom suite offers generous living space, an efficient layout, and the security of tenure that comes with a mature and well-maintained apartment building. The suite features updated vinyl flooring throughout, a functional kitchen, a spacious living and dining area, and two well-sized bedrooms that are perfect for families, professionals, students, or anyone needing an additional room for workspace. A convenient in-suite storage room provides excellent space for seasonal items and household supplies. Laundry facilities are located within the building and on-site staff help maintain a clean and welcoming environment.Located in a vibrant, family-friendly neighbourhood, residents enjoy excellent walkability and close proximity to essential everyday conveniences. Major shopping centres, grocery stores, local shops, restaurants, and community services are all nearby, making day-to-day living simple and convenient. The local public library offers study areas, community programming, and a quiet place to work or read. Families will appreciate the selection of nearby public and Catholic schools, along with parks, playgrounds, and community recreation centres geared toward active lifestyles. Public transit and major roadways are easily accessible, providing efficient travel throughout Scarborough and the GTA. A fantastic rental option for anyone seeking a comfortable, well-kept home in a mature residential setting with excellent local amenities and plenty of living space. (id:60365)
1508 - 21 Grand Magazine Street
Toronto, Ontario
Welcome to a stunning Art-Deco-inspired corner residence in the heart of Fort York. This gorgeous, 3-bedroom suite offers approximately 1,385 sq ft of bright, functional living space with three private balconies, perfect for enjoying city and partial lake views. Thoughtful luxury finishes include blonde wood floors throughout, sleek stone counters, stainless steel appliances, marble bathrooms and 9 ft ceilings, plus parking. Residents enjoy resort-style amenities at West Harbour City II, including a 24-hour concierge, indoor pool, fully equipped gym, sauna, party/meeting room, rooftop terrace, guest suites, visitor parking and bike storage.Step outside to Loblaws, waterfront parks and trails, TTC at your door, and easy access to downtown, Rogers Centre and the Gardiner. Shows beautifully! (id:60365)
102 - 40 Park Road
Toronto, Ontario
*Sign your lease by December 31st, 2025 & enjoy one month of rent absolutely free don't miss out on this limited-time offer! Must Move-In, On Or Before February 01st, 2026 To Qualify For Promotional Pricing & Incentives. Looking for a stylish place to call home? This beautifully renovated 1-bedroom apartment could be just what you're looking for! What you'll love: Renovated Kitchen & Bathroom; Bright and spacious layout; Located in a charming & Well Managed 7-Story Boutique building at Rosedale Valley Rd & Park Rd; Utilities (Water, Heat & Hydro) included; Conveniently across from a scenic park With Grocery Stores, Shopping, School, Library, Public Transit And More Nearby; This apartment offers modern living in a fantastic neighborhood. Act fast because opportunities like this won't last long! (id:60365)
403 - 40 Park Road
Toronto, Ontario
*Sign your lease by December 31st, 2025 & enjoy one month of rent absolutely free don't miss out on this limited-time offer! Must Move-In, On Or Before February 01st, 2026 To Qualify For Promotional Pricing & Incentives. Looking for a stylish place to call home? This beautifully renovated Bachelor apartment could be just what you're looking for! What you'll love: Renovated Kitchen & Bathroom; Bright and spacious layout; Located in a charming & Well Managed 7-Story Boutique building at Rosedale Valley Rd & Park Rd; Utilities (Water, Heat & Hydro) included; Conveniently across from a scenic park With Grocery Stores, Shopping, School, Library, Public Transit And More Nearby; This apartment offers modern living in a fantastic neighborhood. Act fast because opportunities like this won't last long! (id:60365)
4511 - 7 Grenville Street
Toronto, Ontario
Have you ever wanted to live at an address that is perfectly walkable with a walk score of 100? Then your search ends here! Welcome to this beautifully updated southwest 2 bedroom + 1, 2 bathroom corner unit featuring sweeping views of the city skyline and the lake. Over $100,000 spent on tasteful upgrades that will enhance your life. The list of upgrades from the builder include hardwood floors, over-sized kitchen island with bar fridge and Quartz waterfall countertops, panelled appliances, pot lights and backsplash! Originally, purchased as a 3 bedroom unit from the builder, one bedroom has been converted into a fully accessible walk-in closet off the second bedroom with tons of built-in organizers - can easily be converted back. Both bathrooms include state-of-the-art Japanese TOTO toilets. Main living space offers wood panelled walls, coffered ceilings, a two-way fireplace and an abundance of natural light. Walk-out to a very deep wraparound southwest terrace-like balcony and an additional private balcony off the second bedroom giving you over 400 square feet of outdoor living space. Just minutes from UofT, TMU, Toronto Film School, public transit, and anything else you might desire - Welcome Home! (id:60365)

