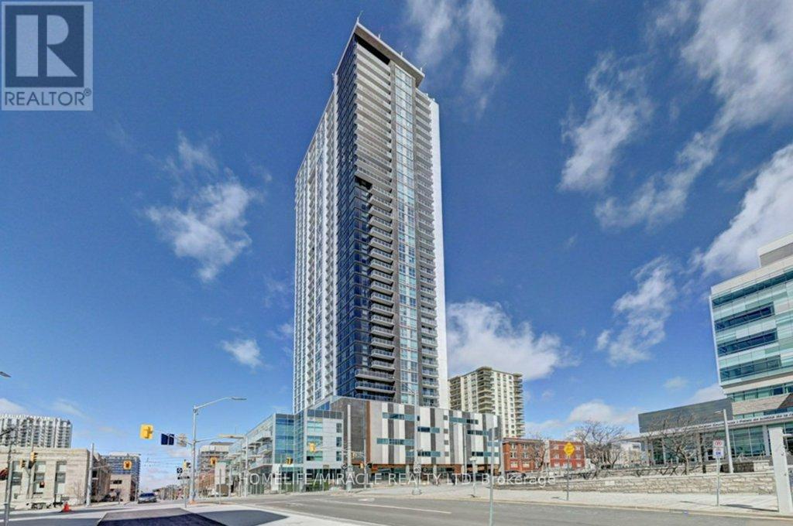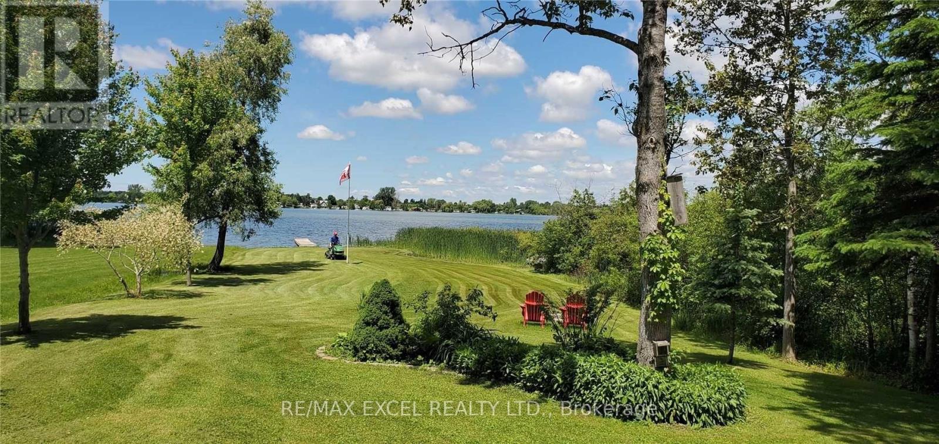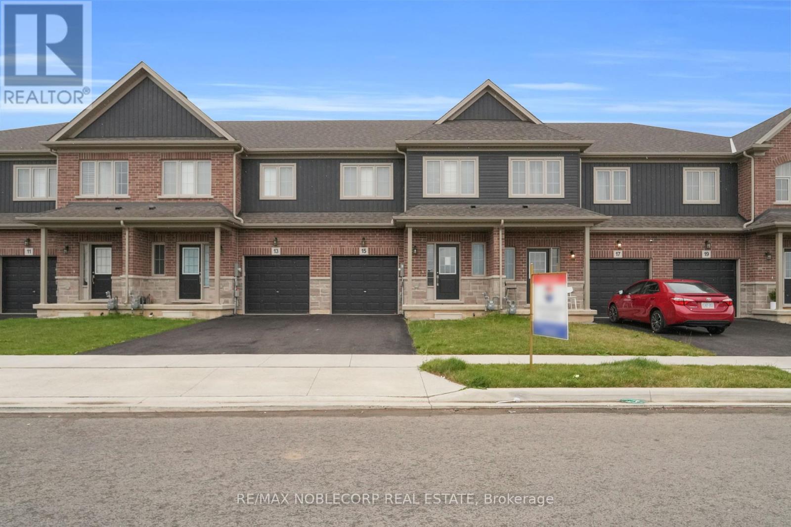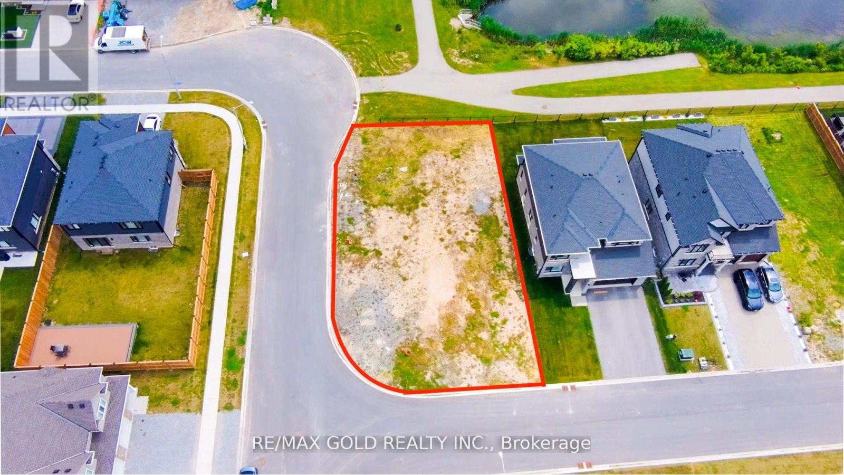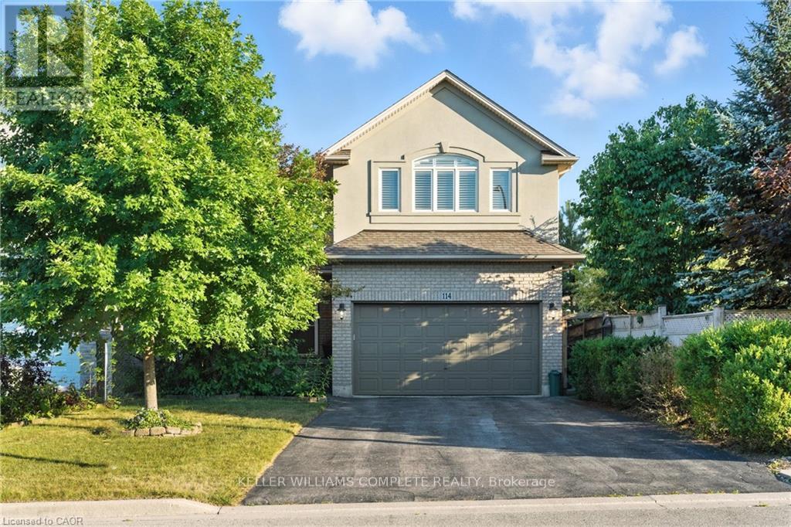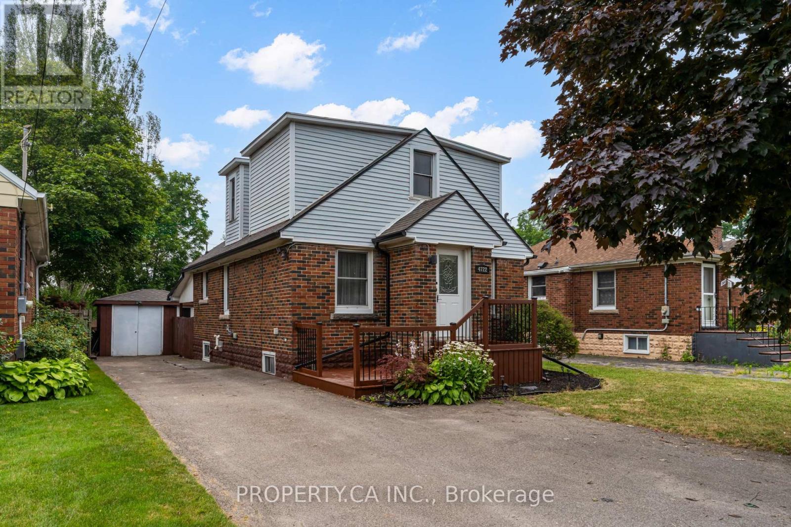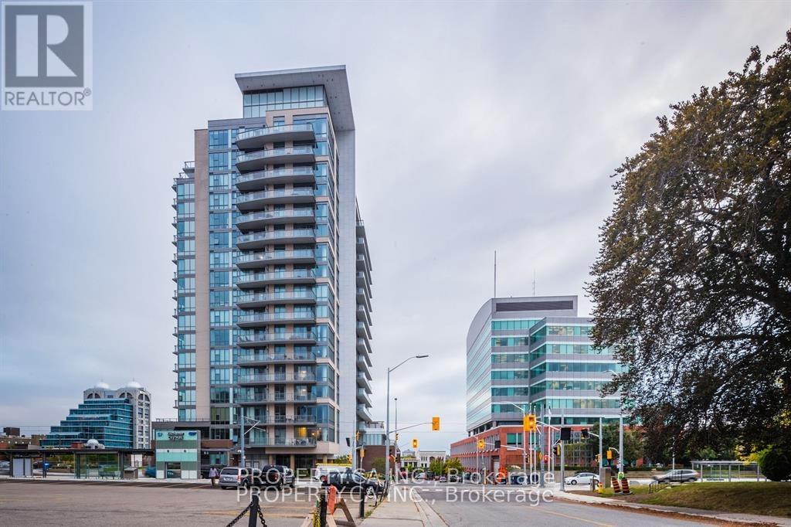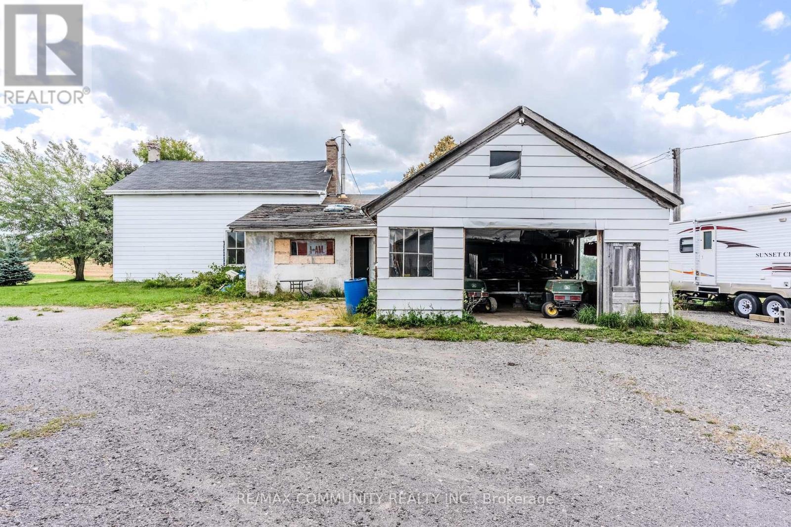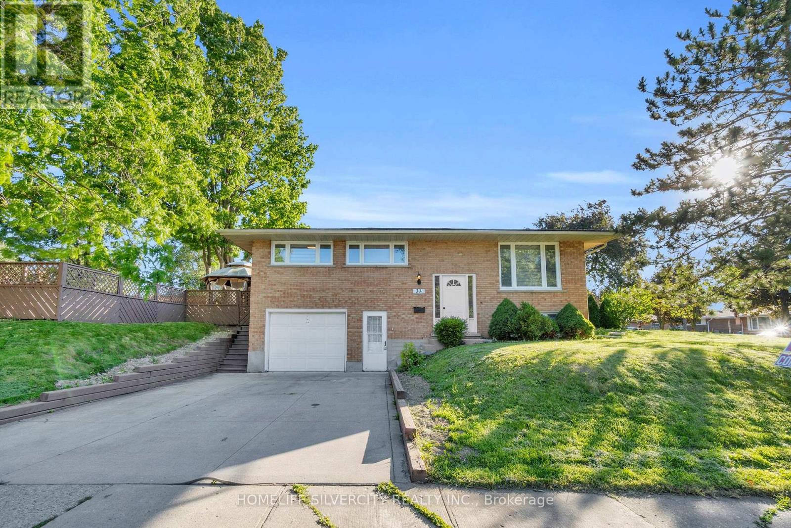215 Ray Street N
Hamilton, Ontario
Welcome home to 215 Ray Street North in sought after Strathcona North Neighbourhood. This adorable 2 bedroom, 2 bath century bungalow is a great starter home for the first time buyer or retiree. Kitchen with a generous eating area. Basement rec room and bar, 3 piece bath, laundry. Tons of storage. Recent updates include furnace (2023) roof (2019), electrical panel breakers (100 amp) fully fenced backyard. Parking for 2 cars in detached garage. Walk to Bayfront, Dundurn Castle and Locke Street. James street/King William restaurant seen also closely. (id:60365)
24 - 27 Rachel Drive
Hamilton, Ontario
Located just a 2-minute walk from Lake Ontario and directly across from a scenic park. Built in 2022, this contemporary home boasts 1,580 sq ft of beautifully finished living space above grade, plus an additional 700 sq ft in the unfinished basement perfect for a future rec room, home gym, or extra storage. Step through the welcoming foyer, complete with a coat closet, main-floor powder room, and direct access to the attached garage. The open-concept main level is finished with elegant wide plank vinyl flooring and showcases a sleek, modern kitchen that flows seamlessly into a bright and spacious family room. Large sliding glass doors lead out to your private backyard with no rear neighbors, offering the ideal space for outdoor entertaining or quiet relaxation. Upstairs, the generous primary suite features a walk-in closet and a stylish 3-piece ensuite. Two additional bedrooms, a full 4-piece bathroom, and a convenient upstairs laundry room complete the second floor offering comfort and functionality for the whole family. Nestled in a quiet, family-friendly neighborhood, this home is just steps from the lake, scenic trails, parks, and all essential amenities. Whether you're starting a new chapter or looking for a peaceful retreat by the water, this nearly-new home is the one you've been waiting for. (id:60365)
1213 - 60 Frederick Street
Kitchener, Ontario
Location, Location, Location! Absolutely Stunning 1+1 Unit With 2 Bathrooms Located In The Heart Of Downtown Kitchener. This Spacious and Bright unit comes with unobstructed View. The Den can easily function as a second bedroom or home office. Modern Laminate Flooring Throughout. High Ceiling. Kitchen With Tall Cabinets, Quartz Counter Top, Porcelain Backsplash & Stainless Steel Appliances. Porcelain Tiles In Both Washrooms. Amenities of this Building include Rooftop Terrace, Party Room, Fitness Centre, Yoga room, Underground Parking and 24hr Concierge. The unit also has smart home technology for convenience. LRT & Bus Stops Right At Your Door Step, Mins To Conestoga College, GO Station, University Of Waterloo, Wilfrid Laurier University & All Other Essential Amenities. (id:60365)
97 Mcgill Drive W
Kawartha Lakes, Ontario
Stunning 1.15 Acre Direct Waterfront on Lake Scugog! Discover this charming 2-bedroom bungalow featuring an open concept eat-in kitchen, hardwood & ceramic floors, cozy wood stove, and a spacious deck with breathtaking sunset views. Surrounded by mature trees and perennial gardens, the property offers a serene, park-like setting. Enjoy a private dock for boating, swimming, and fishing, plus a large detached shed for storage or workshop use. With a generous 87.86 x 572 ft lot, this property offers exceptional potential build your dream home while keeping the existing cottage, and take advantage of zoning that allows for up to 2 Additional Residential Units (ARUs) (subject to approvals). A rare waterfront opportunity in a peaceful, natural setting just 1 hour from the GTA! (id:60365)
15 Lloyd Davies Way
Hamilton, Ontario
Welcome to 15 Lloyd Davis Way, a stunning freehold townhome located in the vibrant community of Binbrook. Built in 2024, this thoughtfully crafted and fully upgraded residence blends modern sophistication with everyday functionality for families and professionals alike seeking a quiet suburban lifestyle with easy urban access. Step inside to discover beautifully finished hardwood and tile flooring on the main level, combining style and durability. At the heart of the home lies a gourmet chef's kitchen, complete with built-in stainless steel appliances and sleek custom cabinetry, perfect for both casual family meals and entertaining. The open-concept main floor features soaring 9-foot ceilings and expansive windows showcasing uninterrupted views of lush green space, your own private retreat for morning coffee or evening unwinding. Upstairs, an elegant oak staircase leads to a spacious primary suite, highlighted by a walk-in closet and a spa-like ensuite bath with a glass walk-in shower. Two additional generously sized bedrooms and a stylish 3-piece bathroom provide ample space for children, guests, or a home office. (id:60365)
7547 Sherrille Crescent
Niagara Falls, Ontario
Presenting a rare opportunity to build your dream home on a premium corner lot in one of Niagara Falls most prestigious new subdivisions. Surrounded by an impressive collection of custom-built homes crafted by renowned builders, this property offers the perfect canvas to create a residence tailored to your vision and lifestyle. Ideally situated, the location combines tranquility with exceptional convenience top-rated schools are just minutes away, shopping centers and everyday amenities are within a five-minute drive, and easy access to major highways ensures seamless connectivity. Niagara Falls and the U.S. border are a mere 10minutes away, and the forthcoming Greater Niagara General Hospital is also nearby, enhancing both livability and long-term value. Tucked into a quiet, family-friendly neighborhoods, the lot enjoys enhanced privacy with no rear neighbors backing onto a scenic walking trail and a serene pond. This is an exceptional opportunity to invest in a thriving community that blends natural beauty, peace, and modern convenience. (id:60365)
114 Armour Crescent
Hamilton, Ontario
Beautifully Upgraded Family Home Designed for Modern Living This thoughtfully upgraded home offers a perfect blend of style, comfort, and practicality ideal for todays busy family. Every level of this property is designed with functionality in mind. The main floor features 9-foot ceilings, a striking double-sided fireplace, and black stainless steel kitchen appliances (2018). A steamy hot water kitchen tap adds convenience, while new French doors lead to a fully fenced backyard complete with a hot tub (new cover), a pergola, gas BBQ hook up and a stylish shed for extra storage. Upstairs, youll find four spacious bedrooms and a large main bathroom. Three of the bedrooms include deep walk-in closets with built-in organizers, and the hallway is brightened by solar tube lighting. The primary suite offers its own ensuite and the added convenience of in-suite laundry. The soundproofed basement features raised ceilings and large windows for a bright, open feel. Theres an additional bedroom or office space, a full in-home gym with commercial-grade rubber flooring and built-in speakers, and a private home theatre with stacked recliner seating, remote window coverings, dimmable lighting, and a built-in bar with mini fridge perfect for movie nights. The insulated garage includes a 32-amp EV plug, and the front door has a retractable Magic Screen for fresh air without the bugs. Enjoy peace of mind with extensive upgrades including a backflow valve, Omni Triple Safe sump pump with battery backup, whole-home generator, surge protector, and an upgraded HVAC system (2018) with new furnace, A/C, owned tankless water heater, and water softener. Additional features include: Heat-reducing bow window, New roof (2017), California shutters, High-end security system with cameras and three touch panels Located close to shopping, transit, highways, walking trails, schools, and more this move-in-ready home truly checks all the boxes for growing families. (id:60365)
4722 Homewood Avenue
Niagara Falls, Ontario
Welcome to this beautifully renovated detached home in the heart of Niagara Falls, offering the perfect blend of comfort, style, and convenience. Situated in a family-friendly neighbourhood just minutes from the highway, top-rated schools, and all essential amenities including shopping, parks, and transit. This home features 3 spacious bedrooms, a modern upgraded kitchen with sleek finishes, and fully renovated bathrooms that exude elegance. The finished basement with a separate entrance adds incredible value and flexibility ideal as an in-law suite or income-generating rental opportunity. Whether you're looking for your next family home or a smart investment, this move-in-ready property checks all the boxes! (id:60365)
109 - 85 Duke Street W
Kitchener, Ontario
Welcome to 85 Duke Street West, where downtown Kitchener living meets convenience, style, and modern comfort. This bright 1-bedroom, 1-bath condo is perfect for first-time buyers looking for a stylish, move-in-ready home or investors seeking a high-demand rental in the heart of the city. Soaring 10-foot floor-to-ceiling windows fill the space with natural light, highlighting the open-concept, carpet-free layout that makes living, working, and entertaining effortless. The private balcony, spanning both the living area and bedroom, offers a peaceful spot to unwind after a busy day. The modern kitchen is designed for both functionality and style, featuring stainless steel appliances, a breakfast island, and sufficient counter space for cooking, hosting friends, or even working from home. The primary bedroom includes a large double closet and floor-to-ceiling windows that create a bright and comfortable retreat. Additional conveniences like in-suite laundry, a storage locker, and underground parking make city living simple and practical. Location is a major highlight: just steps from Kitchener City Hall, the Grand River LRT for quick access to the University of Waterloo, Wilfrid Laurier University, and Conestoga College, as well as the GO Train for commuters. Students will appreciate being within walking distance of the School of Pharmacy, Health Sciences Campus, and Lyle S. Hallman Faculty of Social Work. Nearby restaurants, cafés, shops, and the green space of Victoria Park offer endless options for entertainment and leisure. Whether you're buying your first home, adding to your investment portfolio, or seeking a low-maintenance city retreat, this condo offers the perfect combination of style, convenience, and location. With modern comforts, an unbeatable downtown address, and access to premium amenities, this property truly delivers the best of Kitchener living. (id:60365)
503 - 15 Queen Street S
Hamilton, Ontario
3 years new condo in the heart of downtown Hamilton! Junior 1 bedroom with laminated flooring, quartz counter tops & in-suite laundry. Walk to Hess village, breweries, shops, restaurants, cafes & shopping malls. Minutes to Hamilton GO and West Harbour GO Train station and bus routes. Close to McMaster University & Mohawk Collage; minutes from highway 403. Building amenities include gym, yoga, deck, party room and rooftop terrace. (id:60365)
754 Porter Road
Kawartha Lakes, Ontario
Welcome to 754 Porter Road, Kawartha Lakes - a rare 96-acre property offering endless potential for farming, recreation, or building your dream country retreat. Set on a quite rural road, this unique parcel features a classic farmhouse that requires extensive renovations, making it the perfect canvas for those looking to rebuild in a peaceful setting. The land is truly the highlight of this property, with a mix of open fields, nature trees, and a picturesque pond. Two barns/shops provide ample space for equipment, storage, or agricultural use. There is plenty of rooms for crops, livestock, or hobby farming. Adding to its value, a portion of the land is leased to a local farmer, generating $5,000 annually. Whether you're seeking an investment property, a working farm, or private country gateways, this versatile acreage offers opportunities limited only by your imagination. Located within easy reach of major routes and nearby towns, this property combines rural seclusion with convenient access to amenities. Porter Road is the ideal setting to create the lifestyle you've been dreaming of. (id:60365)
33 Sweetbriar Drive
Kitchener, Ontario
Welcome To This Inviting & Bright, Raised Bungalow Located In A Family Oriented Forest Hill Area Of Kitchener Waterloo. Extensively Renovated Top To Bottom, New Wide Hardwood/Laminate Floors , Porcelain Tile Floors, New Kitchen W/Quartz Counters & Backsplash,3+1 Bedrooms,3 New Bathrooms, Beautifully Finished 1 Br In The Basement W/ Separate Entrance. Great Income Potential, Great Neighborhood-Unbeatable Location, Much More**Please Come & See...You'll Love This Home! Large Deck In The Back Yard. (id:60365)



