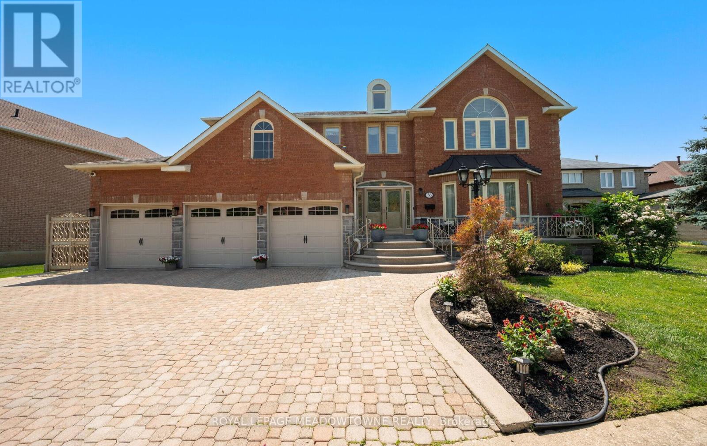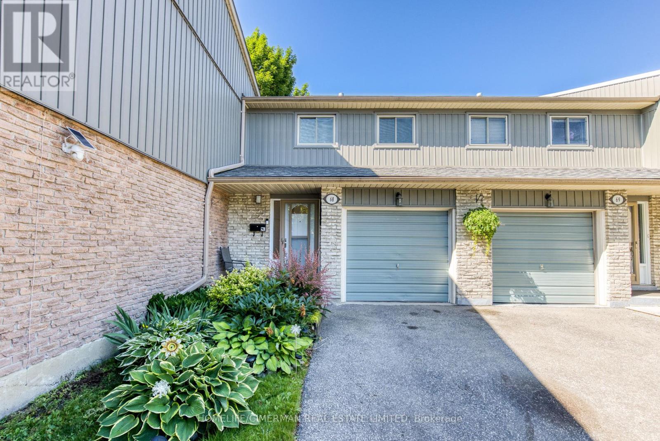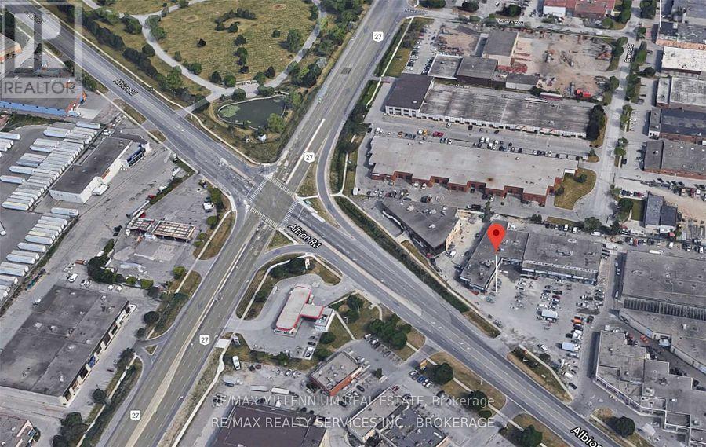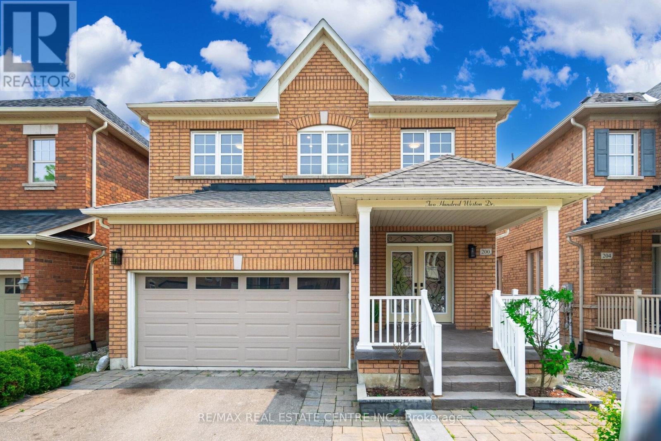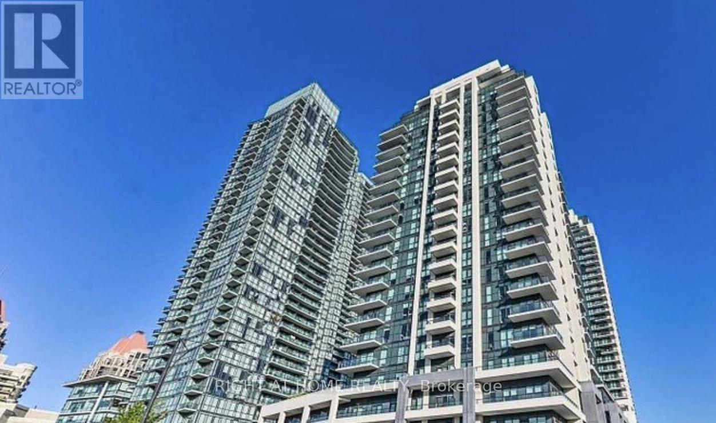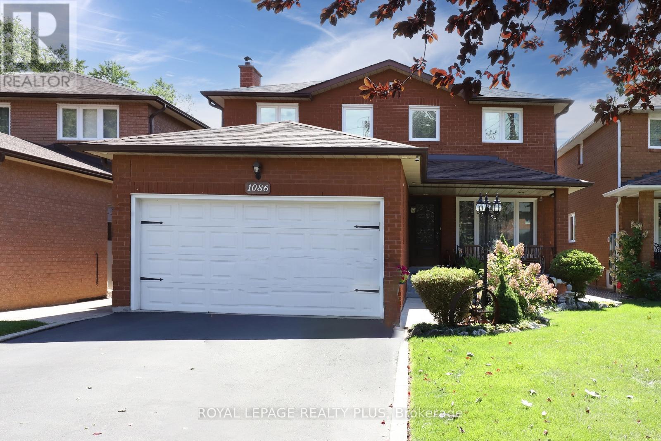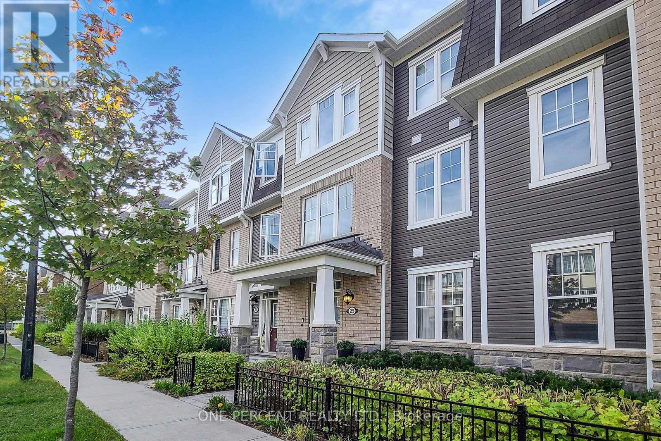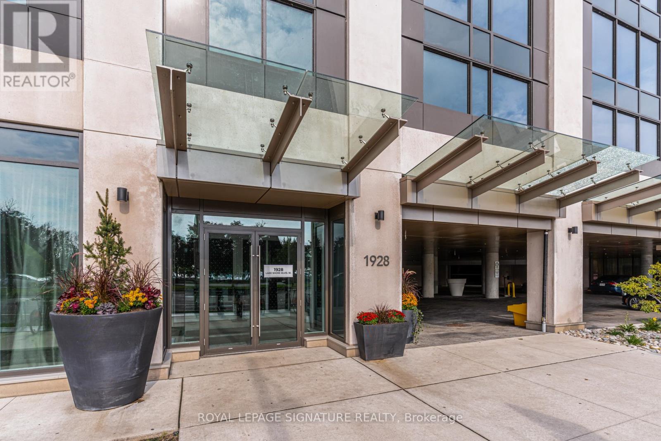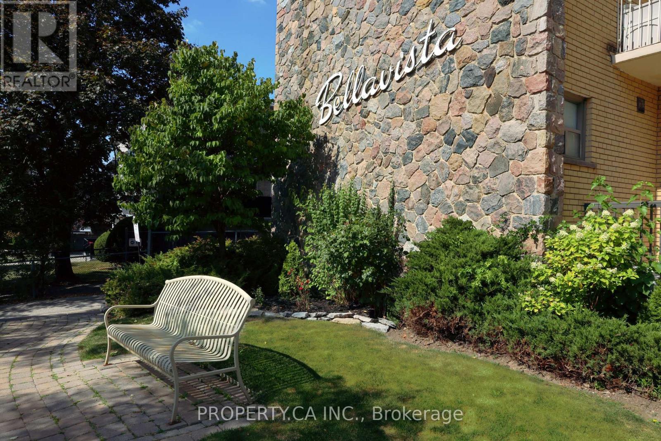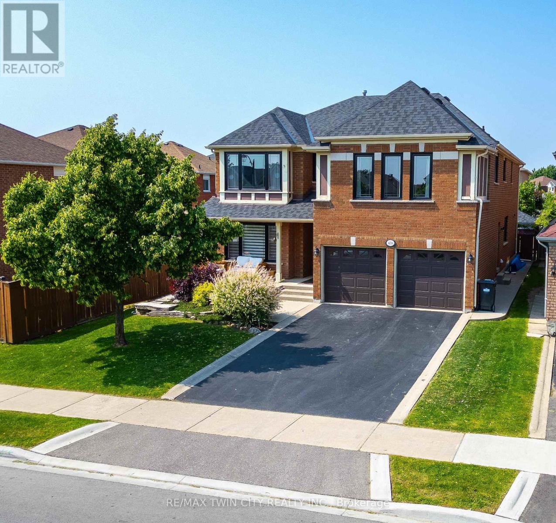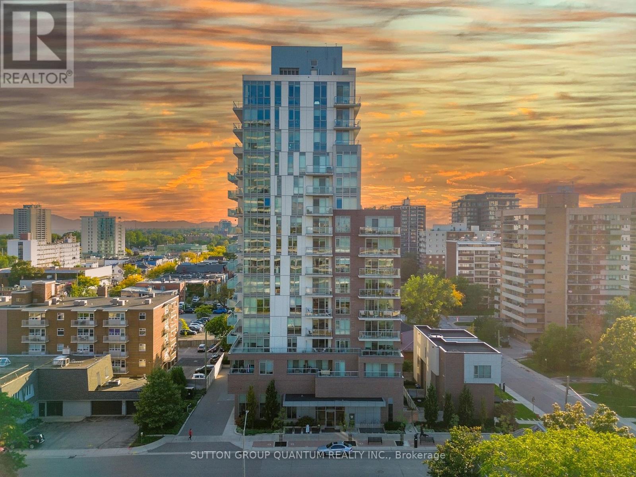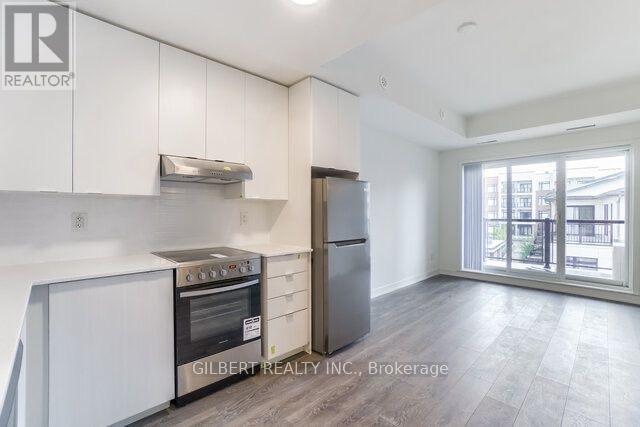36 Shadywood Road
Brampton, Ontario
Welcome to Your Forever Home in the Coveted Conservation Drive Area Set on a premium 70+ ft wide lot and surrounded by nature, this custom-built masterpiece offers over 5500 sq. ft. of luxurious living space, a 3-car garage, and parking for 8+ vehicles. The fully landscaped grounds feature a serene, all-season Koi pond complete with a charming footbridge, underground sprinkler system, and a built-in outdoor pizza oven perfect for entertaining in style. Enjoy peace of mind with new garage doors, updated bathroom vanities, a security alarm system, and surveillance cameras already installed. Many windows have also been replaced, reducing future costs and improving efficiency. Inside, discover5 spacious bedrooms, grand natural stone flooring throughout most of the main level, and oversized skylights that bathe the foyer and kitchen in natural sunlight. The chefs kitchen boasts Viking high-end appliances, including a professional-grade hood fan with warming lights, a warming drawer, and generous prep space for the most discerning cook. Elegance meets craftsmanship with detailed plaster crown mouldings, a dramatic chandelier, and thoughtful design throughout. Two staircases lead to a fully finished basement featuring a 5-person sauna, wood-burning fireplace, custom bar, second kitchen, expansive cantina (beneath the garage), and endless storage. Located steps from Loafer's Lake, Heart Lake Rec Centre, and scenic trails, this home offers a lifestyle few can match. Wake up to birdsong, stroll the Etobicoke Creek Trail, or zipline through the trees at Heart Lake Conservation Area nature and community in perfect harmony. This isn't just a home its a sanctuary. (id:60365)
68 - 60 Hanson Road
Mississauga, Ontario
Welcome to Hampton Oaks! This 3+1 Bedroom, 3 Bath Townhome shows true pride of ownership and is very well-kept. Main level fully renovated featuring new kitchen cabinets with under cabinet lighting, quartz counter and ceramic backsplash, smoot ceiling, pot lights in living room, wainscotting and engineered hardwood floors. Primary ensuite and walk-in closet. Basement offers one bedroom with walk-in closet and renovated 3pc bath, might be a very good addition for temporary guests accommodation. Two car parking on driveway and garage. Lovely private backyard patio surrounded by mature trees. Bright, spacious and clean. Very welcoming and ready to move in. Must see! Walking distance to Cooksville Go and future Hurontario LRT. (id:60365)
7 - 1780 Albion Road
Toronto, Ontario
!! Location !! Location!! Very Busy Plaza!! Only One Unit Available In This Prime Location Ready For Occupancy. This Unit Features Double Glass Doors In The Front And Large Windows Along With Single Entrance door . 1 Drive In Door to Industrial space . Showroom in the front and one private office , 2pc washroom. Upgrade Office Space. The Site Is Located At The Strategic And Busy Intersection Of Highway 27 And Albion Rd. Many Uses Permitted Under E1 Zoning. Close Proximity To Humber College, Etobicoke General Hospital, Woodbine Casino/Racetrack, Woodbine Mall, And The Toronto Pearson Airport. Easy Access To Highways407/427 (id:60365)
200 Weston Drive
Milton, Ontario
Welcome to your dream home! This beautifully renovated 4-bedroom, 3-bathroom detached house has been upgraded from top to bottom with exquisite attention to detail and high-end finishes throughout. Step into a spacious, modern-style, brand-new kitchen featuring stainless steel appliances, quartz countertops, a matching backsplash, and elegant ceramic tile flooring. The open-concept main floor boasts smooth ceilings, rich new hardwood floors, and stunning crown Moulding in the living, dining, and family rooms. The cozy family room is complete with a fireplace and stylishly designed accent walls-perfect for relaxing or entertaining. Both levels of this home are illuminated by tons of pot lights, adding a sleek, contemporary touch. The custom staircase with pickle iron railings adds to the upscale charm of the home. Retreat to the luxurious primary suite, which features a 5-piece ensuite bathroom with a frameless glass shower, modern lighting, and a spa-like atmosphere. The second upstairs bathroom has also been fully renovated, showcasing an LED-lit vanity mirror and an elegant glass shower enclosure. Potential Separate entrance from the garage. Enjoy the outdoors in a well-maintained backyard with a garden shed-ideal for summer barbecues and family gatherings. The double-car garage offers ample parking and storage. This move-in-ready gem truly has it all-style, space, and sophistication. Don't miss your chance to call this beautiful property home! (id:60365)
1704 - 4085 Parkside Village Drive
Mississauga, Ontario
Luxury Condo Unit In The Heart Of Mississauga-Square One. Open Concept Kitchen With Granite Counters, Backsplash,Stainless Steel Appliances, All Laminate Floor, Ensuite Laundry, Parking And Locker. Close To 401, 403, Square One Shopping Mall, Sheridan College, Celebration Square, Public Transit, Ymca, Central Library. (id:60365)
1086 Hedge Drive
Mississauga, Ontario
Tucked away on a peaceful, mature tree-lined street in the heart of Applewood Acres, is a 4+1bedrooms detached home. The main level has a custom kitchen that's been updated with rich Brazilian Cherrywood cabinetry. The woods natural beauty gives the kitchen a timeless elegance, & because its solid hardwood, you can refinish it in any shade to suit your style. Family & friends will naturally gather around the granite-topped center island, sharing stories while meals come together. Walk out to your own private backyard oasis. The separate family room has wood-burning fireplace for the entire family to stretch out. Upstairs, the primary bedroom is your personal escape, complete with a private 3-piece ensuite. 3 more bright, generously sized bedrooms provide space for a growing family, guests, or a home office. Main bathroom invites you to slow down & relax in the deep soaker tub after a long day. Downstairs, the finished basement is a home of its own, with a fifth bedroom, a full 4-piece bath, & a great room that easily accommodates both living & dining spaces. There's also a gas fireplace, wet bar, cold storage, pot lights, & more room than you'll know what to do with. The professionally landscaped backyard with vibrant flower beds, a thriving vegetable garden, & a two-tier deck offering over 350 sq ft of outdoor living space. Host unforgettable summer dinners around your very own wood-burning pizza oven. The lot is a nearly 160 feet deep & just shy of 40 feet wide, giving you privacy & space rarely found in the city. A double garage offers direct access to the home, the driveway fits 4 more vehicles. Perfect for large families or entertaining guests. You're just minutes from shopping malls, plazas, t schools, community centres, hospitals, & GO stations. Quick access to highways, you're never far from downtown Toronto, but always close to the calm of home. This isn't just a house to live. Its a place to grow, to gather, & to make lifelong memories. Welcome home. (id:60365)
25 - 501 Buckeye Court
Milton, Ontario
Rare Stunning 2087 SQ ft 4 Bedroom Freehold Town House. This Large Spacious Bright Sunny open concept Modern design town home is very Rare and as spacious as a single detached home without all the work of a detached home. This Three Storey Executive Modern Hawthorne town home is built by the very reputable Mattamy homes. It includes a built-in 2 Car garage and large family size deck. It is located in a Fast developing Neighbourhood. This 2087 Sq. Ft town home has 4 Bedrooms with 3 Full 4 piece Baths and a powder room. The In-Law's or guest Suite on the Ground Floor is fully equipped with a 4 Piece En-suite and a Walk-In Closet which is great for older parents or visiting guests. 9' Smooth Ceiling On Ground And Second Floors. Upgraded Oak Staircase and Hardwood flooring in Bedrooms. Laminate Flooring on the 2nd and lower floor. Modern Kitchen W/ Upgraded Cabinets & a Large Island/Breakfast Bar. It has a walk out to a Huge Spacious Upper Deck / Balcony from the open concept dining Room & Kitchen. It has 2 indoor Garage Parking Spaces with Interior Garage Access (id:60365)
3805 - 1928 Lakeshore Boulevard W
Toronto, Ontario
Experience breathtaking unobstructed views in every direction south, east, and north! This brand-new, luxurious condo offers a spacious 2-bedroom + den, 2-bathroom suite with one parking spot and locker included. Enjoy stunning lake views from the bedrooms and living room, plus panoramic vistas of Lake Ontario, downtown Toronto, the CN Tower, and Rogers Centre from the oversized balcony.Featuring high-end upgraded finishes throughout, this home combines modern elegance with comfort. Ideally located just steps from the lake and minutes to downtown Toronto, High Park, beaches, and green spaces. Convenient access to transit and highways makes commuting effortless.Discover lakeside living at its finest! (id:60365)
303 - 60 Gulliver Road
Toronto, Ontario
Spacious & Bright 2-Bedroom Corner Unit in the Heart of the City! Beautifully updated, carpet-free 915 sq. ft. open-concept condo featuring unobstructed views of Gulliver Park! New Flooring, Freshly painted and filled with natural light - this Corner Unit offers a smart layout with a walk-out to an oversized balcony (BBQs permitted) perfect for relaxing or entertaining. Enjoy cooking in the upgraded kitchen, complete with stone countertops, a breakfast bar, and ample storage throughout. Located in a quiet, boutique, and meticulously maintained building, just steps from excellent shopping, schools, parks, community centres, and more! Commuter-friendly with easy access to Hwy 401/400 and public transit including Lawrence West Subway and the Eglinton Crosstown LRT. A nature lovers dream, surrounded by walking trails, ravines, and greenbelt - the perfect blend of urban living and natural serenity! (id:60365)
670 Peter Robertson Boulevard
Brampton, Ontario
Welcome to 670 Peter Robertson Blvd, a beautiful 4-bedroom, 3.5-bath home featuring over 3,700 square feet of living space just on the main and 2 levels! Located in a sought-after family neighbourhood of Sandringham, this home offers a spacious layout ideal for large or multigenerational families with room for parking up to 6 vehicles. This wonderful home features newer windows (2023) allowing in an abundance of natural sunlight throughout with brand-new electric blinds (2025). The gourmet kitchen offers quartz countertops, double undermount sink, stainless steel appliances, and triple pane sliding doors giving access to the wonderful poolside oasis in the backyard. The second level boasts 3 colossal bedrooms which all have their own private ensuite and walk-in closets. The fully fenced backyard offers rubbercrete around the entire pool for soft nonslip surface, a hot tub, a garden shed and a gas line for the BBQ. The kidney shaped inground pool has a deep end with a diving board. The finished basement is expansive and features an oak wet bar with access to a walk-in pantry with a second refrigerator, this is a versatile space ideal for extended family use or entertaining. There is a workshop area, ample area for storage and a cold room. The potential for this home is endless. Notable updates include the roof (2021) with 30-year warranty, triple pane sliding patio door (2023). Located close to top-rated schools, parks, transit, shopping, the 410, & Mandir. A warm, functional family home in a community-focused location just move in and enjoy! (id:60365)
603 - 8 Ann Street
Mississauga, Ontario
Welcome to NOLA Condos in the heart of Port Credit! This bright and spacious 1 bedroom + den suite offers 810 sq ft of modern living with a large south-facing balcony. The open layout features a primary bedroom with a 3-piece ensuite, plus a convenient 2-piece bath so guests don't use your private space. The den is perfect for a home office or reading nook. Carpet-free throughout, with one parking space and one locker included. Just steps to the Port Credit GO, public transit, marina, library, shops, restaurants, and parks. Enjoy a vibrant, walkable lifestyle by the lake in one of Mississauga's most sought-after communities. (id:60365)
502 - 160 Canon Jackson Drive
Toronto, Ontario
GET FIRST THREE MONTHS OF FREE INTERNET. Welcome to 160 Canon Jackson Drive! Get a Beautiful Spacious, Modern 1 Bed+1 Bath Condo + Locker included In A Boutique-Style Mid-Rise Building. Beautiful City Views with your private balcony. Spacious and upgraded kitchen With Quartz Countertops, Backsplash, Stainless Steel Appliances. Convenient ensuite laundry. Perfect location as it is steps To TTC, Parks, Shops and Easy Access To 401. (id:60365)

