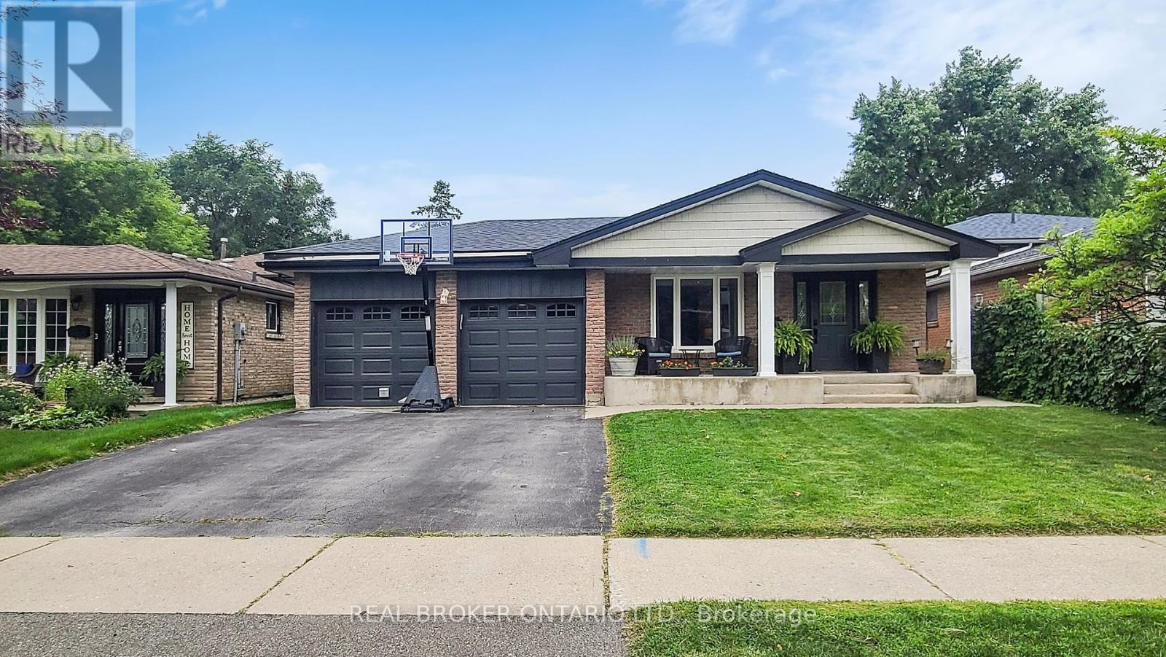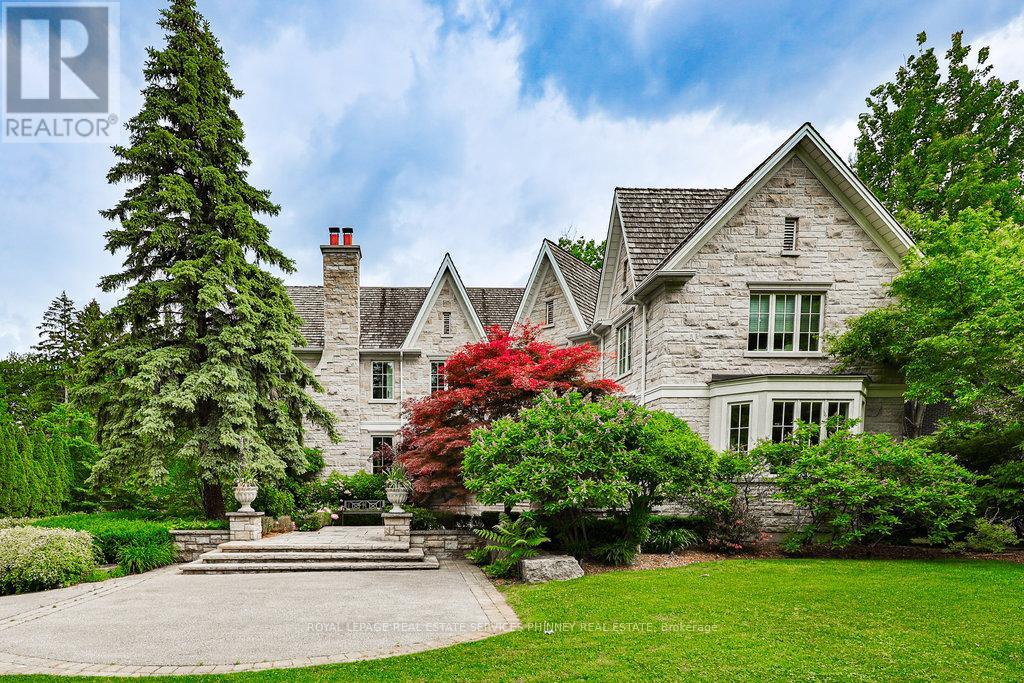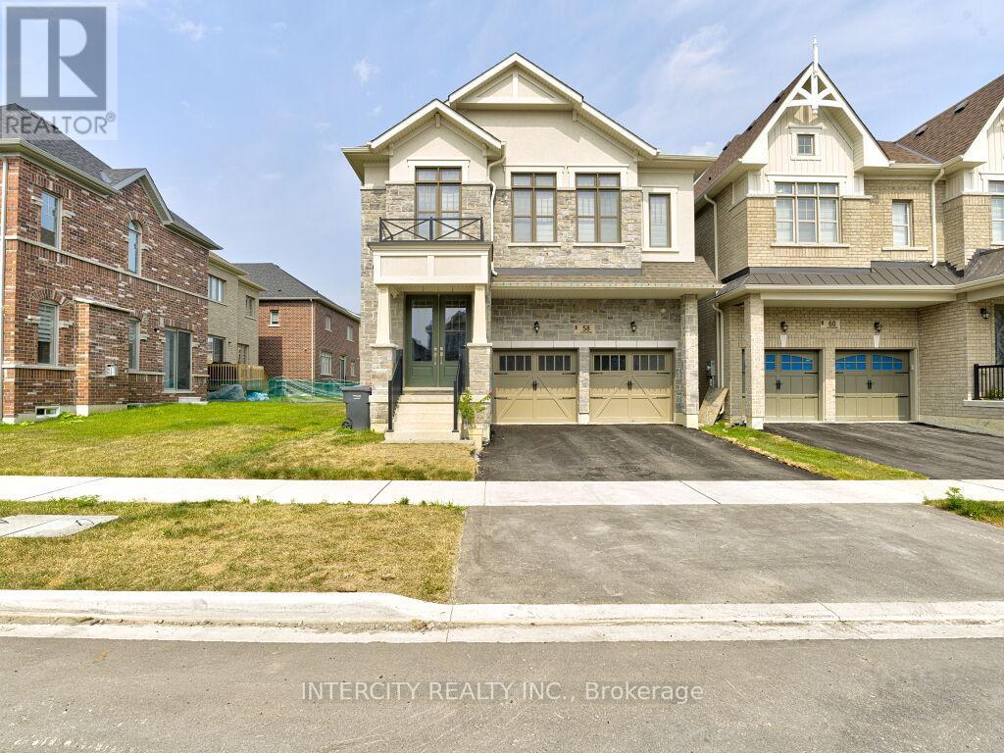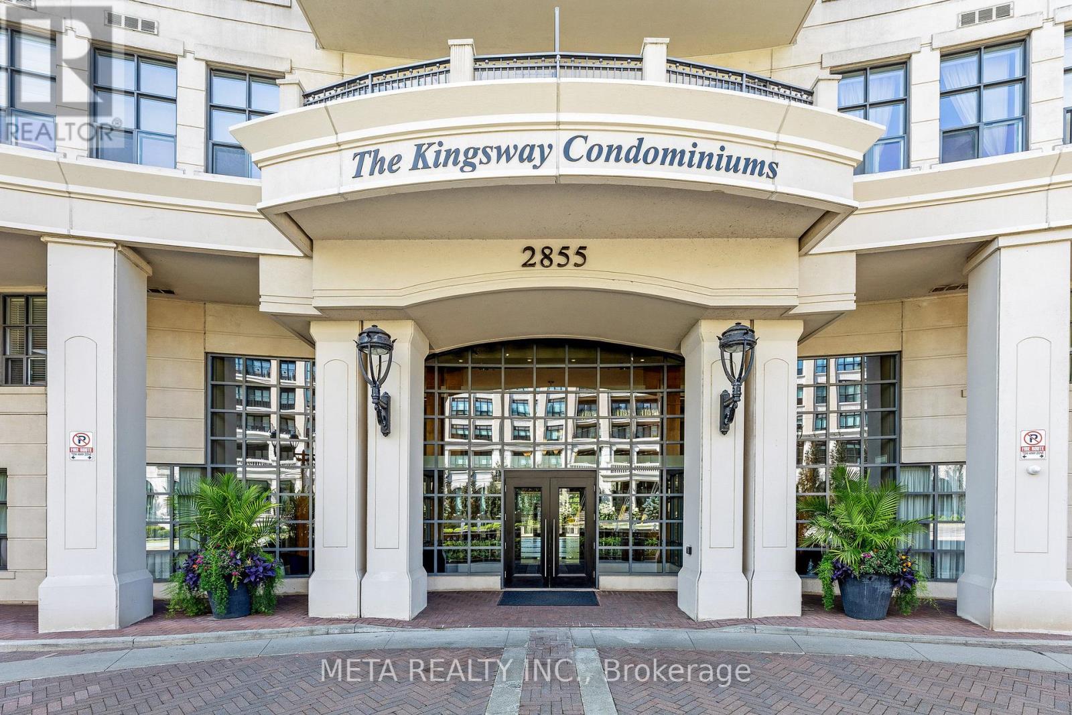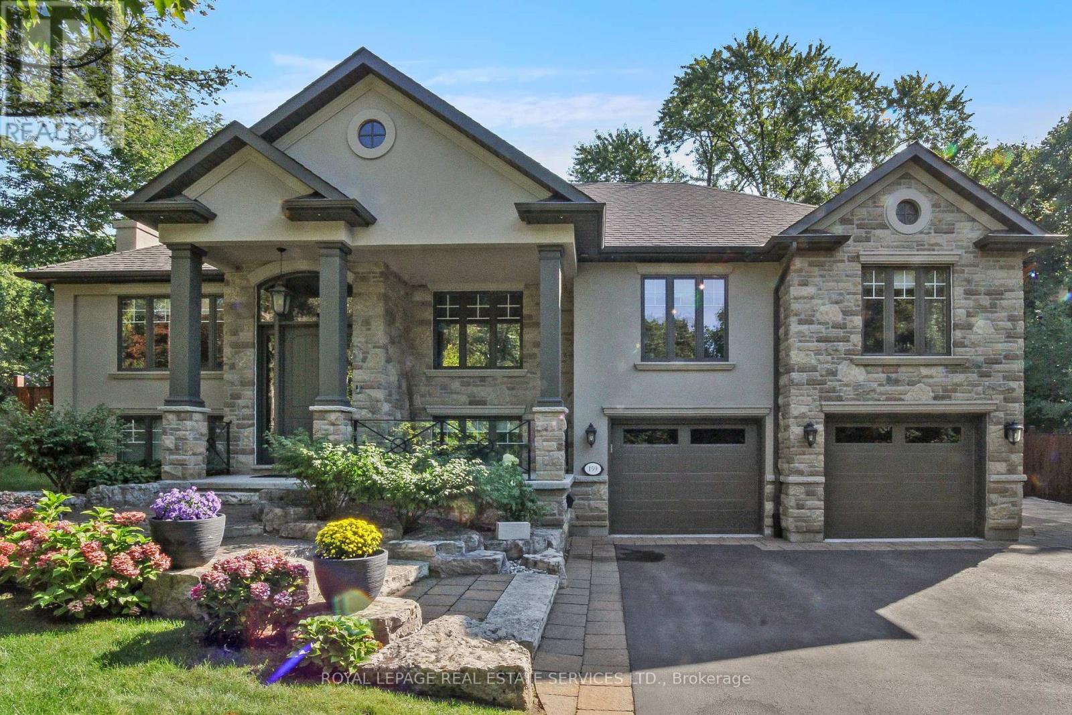Bsmt - 15 Queen St S Street
Mississauga, Ontario
Sought After Property On Queen St S. Streetsville. Fully Finished 1 Bed 1 Bath Basement, Nice and clean unit, Separate entrance, Separate Laundry. Move In & Live.8 Parkings available. Short term/Long Term lease. Landlord is ok for Full House lease as well. Close to all amenities, Bus stop restaurants, etc. Nice and clean unit, Separate entrance, (02) Two car parkings, 30% Utilities, immediate available. (id:60365)
403 - 556 Marlee Avenue
Toronto, Ontario
Welcome to this Bright & Spacious 1-bedroom + Den Condo in a brand-new building offering 726 sq. ft. of modern living space. Enjoy the convenience of ensuite laundry and modern finishes and amenities with 24-hour concierge service. Perfectly located near shopping, dining, and transit with just minutes to Glencairn Station. This unit also includes a parking spot. Don't miss the chance to live in luxury and comfort! (id:60365)
729 Willow Avenue
Milton, Ontario
A great opportunity in Milton's much desired Dorset Park! Close to schools, parks, public transit, groceries & major highways. This detached backsplit offers an open concept layout with 3 bedrooms, 2 full bathrooms, hardwood floors, large windows, shutters & spacious fully finished lower level with spare bedroom and 3pc bathroom. This stunning home offers an oversized 2 car gas heated garage with upgraded electrical, 4-car driveway, large pool-sized backyard with large deck and oversized interlock patio and gazebo. This spacious backyard has no rear neighbors, is fully fenced with 2 sheds and offers lots of open space to enjoy many nights sitting around a fire roasting marshmallows! (id:60365)
1257 Tecumseh Park Drive
Mississauga, Ontario
This beautifully renovated home, finished in 2023, exemplifies luxury and craftsmanship, with no expense spared in its makeover. Offering over 8,100 square feet of luxury living space, the residence includes 4+1 spacious bedrooms and 6 bathrooms, radiating a sense of grandeur. Set on a vast and rarely available 135 x 580-foot private lot, this property is located on one of Lorne Park's most sought-after streets. The impressive two-story great room features floor-to-ceiling windows and an open flame gas fireplace, flowing effortlessly into a custom kitchen with top of line appliances, large panty, eat in area and walkout that leads to a tranquil backyard retreat. A stunning four-seasons room provides an ideal setting for an elegant home office, showcasing breathtaking views. For those who enjoy entertaining, the open-concept living and dining areas are truly remarkable. The expansive primary bedroom serves as a luxurious retreat, complete with a gas fireplace, private patio access, a lavish 6-piece en-suite featuring his-and-hers showers, and a spacious walk-in closet. The thoughtfully designed basement includes a separate walk-up entrance, an additional laundry room, a games room, a rec room, a mudroom, a wine cellar, and an extra bedroom, ensuring plenty of space for relaxation and entertainment.Step outside to experience a backyard retreat that includes an inviting inground heated pool, a relaxing hot tub, your very own outdoor putting green, and a wealth of additional amenities for leisure and enjoyment.Conveniently located within walking distance of top schools and near all essential amenities, parks, shops, and major highways, with a short commute to the GO station, this property offers the ideal lifestyle. (id:60365)
539 Langport Court
Mississauga, Ontario
Discover your dream home at 539 Langport Court, nestled in the prestigious Hurontario community on a peaceful cul-de-sac in the heart of Mississauga. This well cared for home features 4 bedrooms, 4 bathrooms, a meticulously finished basement and a generous 2 car garage. Step inside to the sun-filled Primary bedroom featuring a walk-in closet, luxurious ensuite, and the added convenience of an upstairs laundry room. Pot lights, crown molding, app enabled light switches, Hunter Douglas window fashions (many automated), and Nest thermostat round out some of the many upgrades in this home. A natural wood fireplace and a natural gas fireplace help to make those winter nights cozy. The finished basement pushes the livable space in this home to over 2500 sq. ft. Stepping outside your treated to a beautifully landscaped oasis complete with mature plants, a pergola, low maintenance cement patio and walkways, gas BBQ line, and an 8ftx8ft shed with cement floor. Prime location! This home is at the centre of Mississauga's greatest shopping with Heartland Town Centre steps away and Square One only minutes away. It is close to countless dining options, Saigon Park, elementary and high schools, public transit, Hwys 401, 403, 410, & 407. This true gem shows pride of ownership. Don't miss this opportunity. (id:60365)
58 Dotchson Avenue
Caledon, Ontario
Welcome To absolute Showstopper Home In The Heart of Southfield Village In Caledon. This Home Features 6 Bed and six & half washrooms, Double Card Garage With Double Door Main Entrance, Beautiful Stone & Brick Elevation, with lots of Upgrades By The Builder. 10 Ft Ceiling On Main & 9 Ft Ceiling on 2nd Floor, smooth Ceiling Throughout, Hardwood Floors Throughout This Home Offers Open Concept Combined Living & Dining Rooms. Main Floor features bedroom with all full washroom, ideal for in law suite. The Open-Concept design with Great Size Family Room with fireplace providing an ideal space for entertaining guests and relaxing with family. The heart of the home boasts a modern, gourmet kitchen with S/S Appliances, Quartz Countertops and ample cabinet space, It's a Chef's delight! 2nd level Offers A Great Size Primary Bedroom With 5 Pc Ensuite & 2 Walk-in Closet. 2nd floor Also Features another 4 Good size Bedrooms With It's Own full washrooms and closets. Garage is equiped with EV charger and also have central vacuum. Basement comes with separate entrance done from the builder. (id:60365)
431 Sherin Drive
Oakville, Ontario
WELCOME HOME TO OAKVILLE! Located in Southwest Oakville, this 3 bedroom sidesplit is ready to move in on September 15th Situated Amongst custom homes and located on a quiet street. VACANT- EASY TO SHOW. (id:60365)
Q-101 - 155 Canon Jackson Drive
Toronto, Ontario
Spacious Bright Corner Unit With 2 Bedrooms 1 Bathroom, Keelesdale Condo With A Spacious Layout. Modern Kitchen, Open Concept Living, And Dining. Minutes Away From Upcoming Lrt Station Close To Hwy 401 & 400 Close To Shopping, Restaurants, Yorkdale Mall. Stainless Steel Appliances: Fridge, Stove, Dishwasher, Washer & Dryer. (id:60365)
501 - 2855 Bloor Street W
Toronto, Ontario
Welcome to this beautifully renovated 1,000 sqft condo, completely transformed in 2021 to offer modern elegance and functional comfort. Step inside to discover stunning new hardwood flooring that runs seamlessly throughout the space, providing warmth and a sophisticated aesthetic. The open-concept layout makes the unit feel spacious and inviting, perfect for both relaxing and entertaining. The custom kitchen is a chefs dream, featuring high-end finishes and top-of-the-line appliances from Fisher & Paykel, known for their durability and sleek design. The porcelain countertops and backsplash add a touch of luxury and are highly durable, making cleanup and maintenance easy. Ample cabinet and storage space ensures your kitchen remains clutter-free, while the contemporary cabinetry complements the overall aesthetic. The bathrooms have been fully upgraded with new tiles, fixtures, and modern vanities accented by elegant marble countertops. The glass shower enclosure offers a spa-like experience, blending functionality with style. Finishes in the bathrooms enhance the sense of luxury, inviting relaxation and rejuvenation. Custom window coverings throughout the condo add privacy and control over natural light, allowing you to create the perfect ambiance at any time of day. The expansive windows also bring in plenty of sunlight, making the space feel bright and airy. Practical updates include a new furnace installed in 2022, ensuring efficient heating and peace of mind during colder months. And in 2024, a new washer and dryer. This condo combines contemporary finishes with thoughtful upgrades, offering a move-in-ready residence that balances style, comfort, and functionality. Whether you're hosting guests in the spacious living area or preparing meals in the custom kitchen, this home delivers quality in every detail. Its prime upgrades and finishes make it an excellent choice for anyone seeking a stylish urban retreat with modern conveniences. (id:60365)
159 Viewbank Crescent
Oakville, Ontario
Dont be fooled by this 4,777 sq. ft. 5-bedroom, 4-bath raised bungalow in Coronation Park. It's located on a wide tree-lined crescent with a pie lot and offers an outdoor haven for family rejuvenation and recreation. Leading up to the home the front garden features sugar maple trees and flowers.The stone and stucco exterior, covered portico, and solid-core wood front door open into a two-story foyer. A wood/iron staircase connects the levels. On the upper level, African Ioka flooring flows from the private living room to the open-concept great room with a custom kitchen, dining area, and family room. A coffered ceiling, palladium window, and French doors open to a composite deck overlooking the stunning backyard. Elegant light fixtures and intricate millwork enhance the space. A separate hallway with a pocket door leads to the bedrooms. The Master retreat has a sleek en-suite with a glass shower and heated flooring. There's French door access to the deck and a 3-way fireplace. All 5 bedrooms have custom closet organizers.The ground level features Brazilian cherrywood flooring, a nanny suite, and a home theatre with a 1080P projector, sound panels, and modern controls. The landscaped backyard is an entertainers paradise with lush greenery, cedar hedges, mature trees, and saltwater pool. It boasts a pergola, cabana, and enclosed all-season hot tub. Children will enjoy a half basketball court, playground, and zip line. Enter the mudroom from the garage which includes a laundry room with two sets of washers and dryers, an owned hot water tank, and water softener. The heated double garage has storage and a side door. A double gate from the drive leads to a stone pad for parking a 28 ft boat or trailer.This home offers healthy living in a cozy hideaway, with easy access to the lake, Coronation Park, shopping, Bronte Village, highways, and transit. Excellent private and public schools nearby: Pie Lot: Front: 57 ft, North Side: 123 ft, Back: 135 + 45 ft, South Side: 165 ft (id:60365)
12 Holmstead Court
Brampton, Ontario
Beautifully maintained detached home available for lease in a highly sought-after Brampton neighborhood, close to all essential amenities including schools, parks, shopping malls, grocery stores, public transit, library, and gym. This bright, open-concept layout features laminate flooring throughout, a spacious living and dining area with walk-out to a patio, and a stunning oak staircase with iron pickets. Step into the backyard oasis featuring a serene Zen garden and a perfect space for summer BBQs. Conveniently located near Bramalea City Centre and major highways, offering the ideal blend of comfort and accessibility.**Extras** Tenant is responsible for transferring and paying utilities monthly. Don't miss this opportunity-schedule your showing today and experience comfortable living at its best! (id:60365)
49 Truro Circle
Brampton, Ontario
Freshly painted bright and spacious 4 Bedrooms, 3 Bathrooms Semi-Detached home in one of the prestigious areas of Brampton West. Absolutely stunning home with practical layout. Separate Living and Family Room, large windows, 9Ft ceilings, features beautiful modern kitchen walkout to backyard With a beautiful deck. Master Bedroom With Cathedral ceiling, 4 piece ensuite with large soaker tub and walk-incloset. No Side walk. Close to all amenities such as Public Transit, Schools, Mount Pleasant Go station, Grocery Stores, Dental office, Physician. Extras: high end high efficiency appliances. Fridge, Stove, dishwasher, washer and dryer, hot water rental paid by tenant. Tenant pay 70% of AI Utilities. (id:60365)



