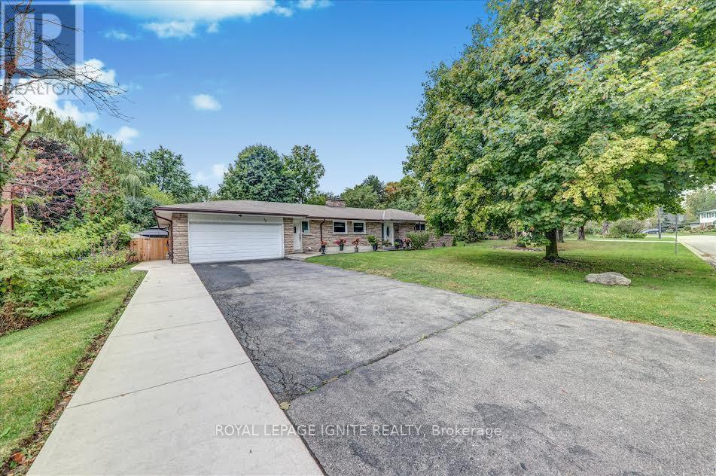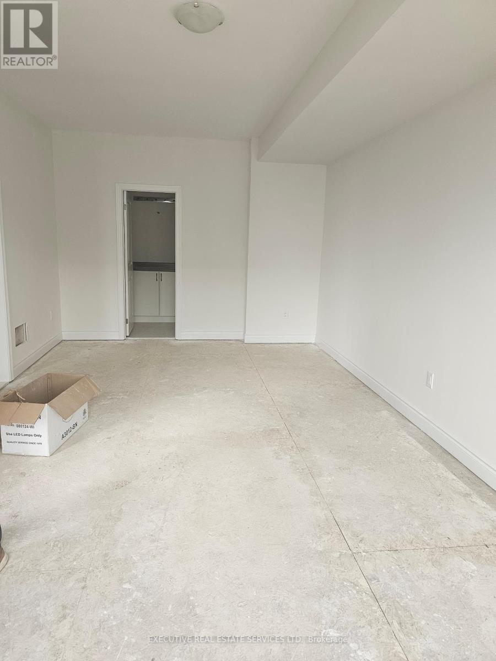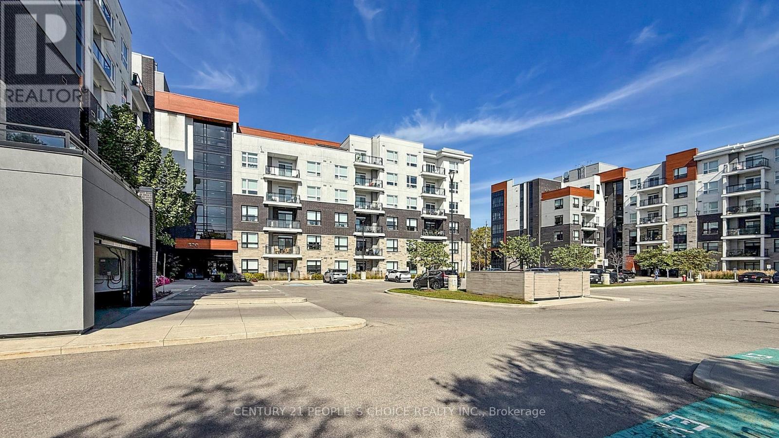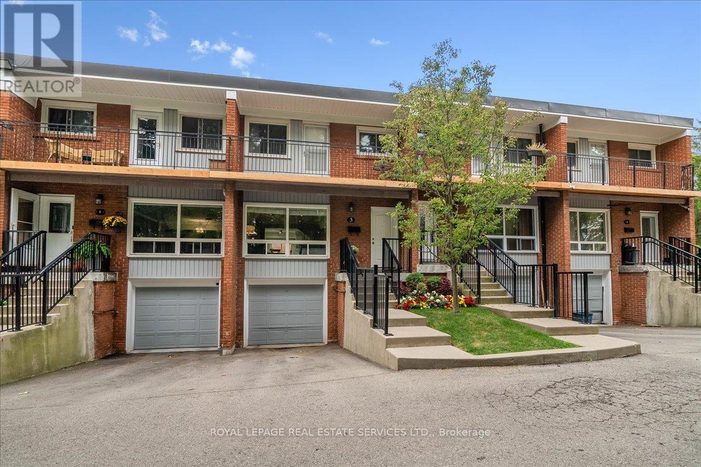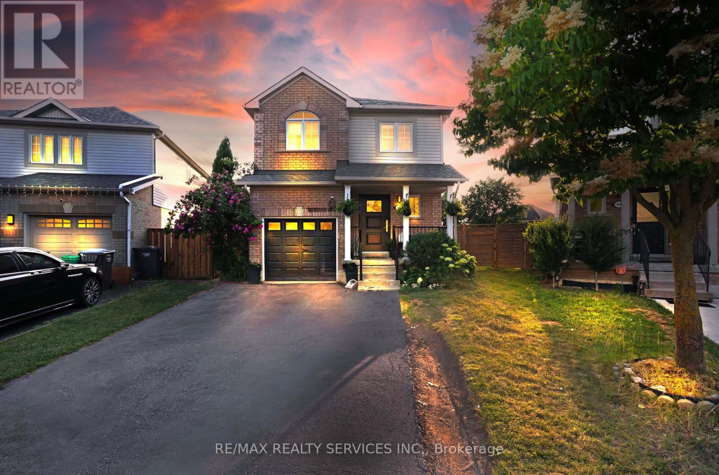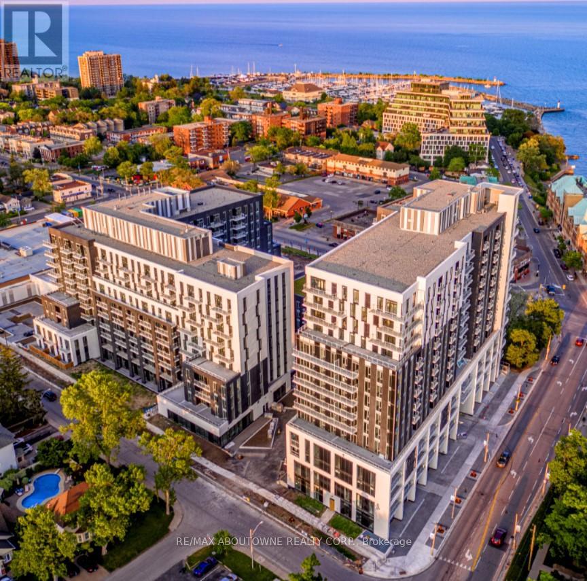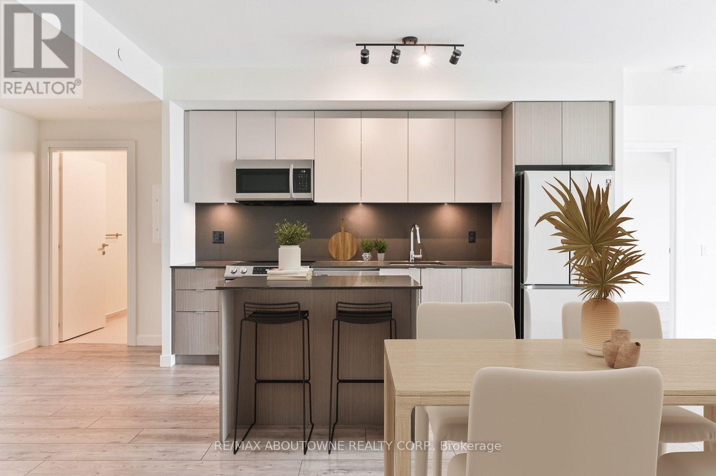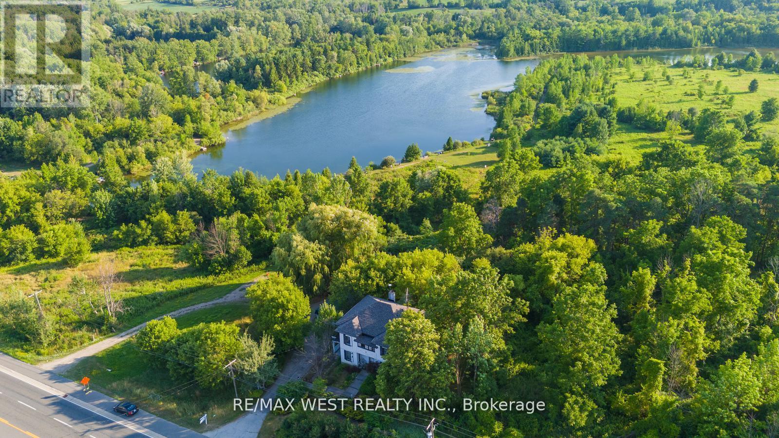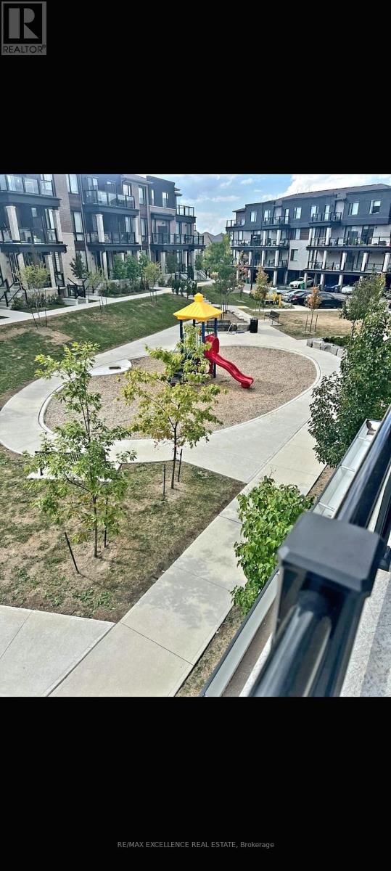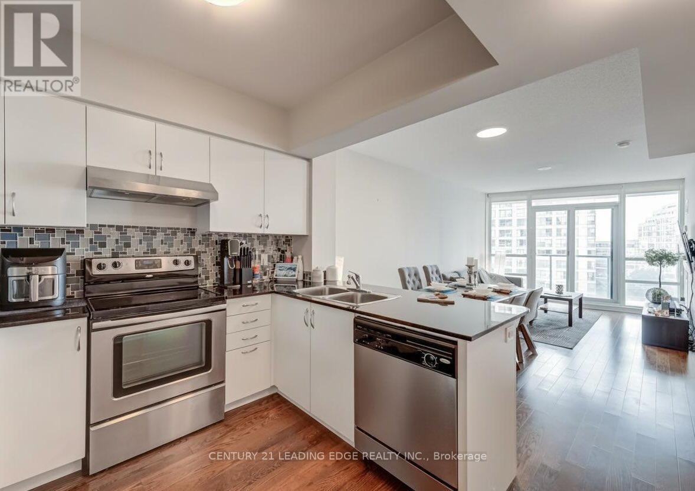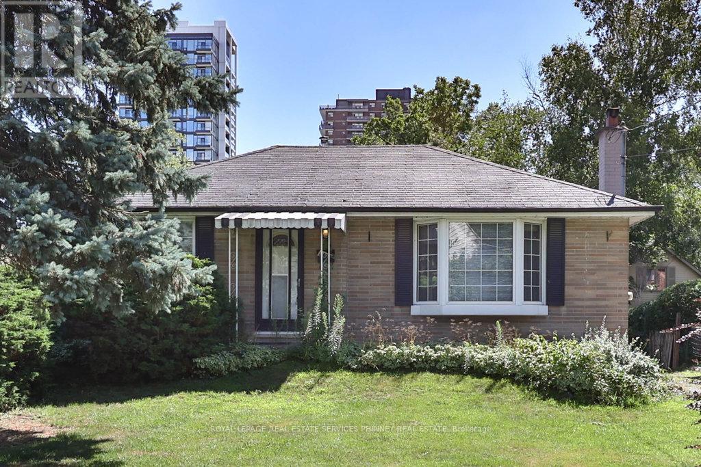Bsmt - 36 Hillside Drive
Brampton, Ontario
This bright and spacious two-bedroom, one-bathroom unit at 36 Hillside Dr, Brampton, offers a private and serene living experience. Featuring a separate entrance, one parking spot, a full kitchen, living area, in-suite laundry, and a sauna within the washroom, this home is perfect for those seeking comfort and privacy. Located just a short walk from public transit options, including Brampton Transit routes 8, 9, 17, 18, 501, and 215, commuting is a breeze. Additionally, the property is within walking distance to schools, libraries, shopping centers, and parks, ensuring convenience for daily needs. Ideal for professionals or small families seeking a well-connected and tranquil neighborhood. (id:60365)
3281 Sixth Line
Oakville, Ontario
Move-in ready with carpet and a finished washroom. Prime Retail/Office Space for Lease for small business. High Visibility Location Facing Sixth Line. Unit available for lease. Gross Rent, utilities included (TMI, Hydro, Gas, Water, Internet). Currently California shutters on Window, Carpeted Floor and Washroom is ready available with storage. This front-facing unit benefits from excellent exposure and heavy foot traffic, making it ideal for businesses looking to grow in Oakville most prestigious and rapidly expanding luxury communities. Perfect for a variety of uses, including: office, barber shop, accounting, travel agency, convenience store, and more. The neighborhood is thriving with new businesses, including dental offices, pharmacies, tutoring centers, and dry cleaning services opening soon. The unit features a modern design, prime location, and endless opportunities to capture the local customer base. Don't miss out on this high-visibility, high-traffic commercial space! Gross Rent, utilities included (TMI, Hydro, Gas, Water, Internet) (id:60365)
314 - 320 Plains Road E
Burlington, Ontario
Rosehaven Affinity Condo. Aldershot Neighborhood; Modern One Bedroom + Den Unit W/1 Parking Spots & Locker. State Of the Art Finishes. High Smooth Ceilings, High-End Laminate, Contemporary Kitchen W/Quartz Counter & Backsplash, Floating Vanity & Glass Tub Frameless Enclosure. Balcony W/Street Views. Entertain In Grand Party Room W/ Games & Billiards Table or Visit Rooftop Patio W/Fire-Pit & BBQ, Gym & Separate Yoga Studio. Short Term Rental Welcome! (id:60365)
3 - 3011 Centennial Drive
Burlington, Ontario
Spacious and Stylish 3-Bedroom Townhome. Tucked away for privacy yet minutes from everything, this thoughtfully upgraded home blends comfort with convenience. The bright, open-concept layout features a sleek white kitchen with subway tile backsplash, stainless steel appliances, updated counters, pot lighting, and hardwood flooring throughout. A skylight over the stairwell washes the home in natural light, while direct access from the garage makes coming and going effortlesstwo features that set this home apart from most others in the community. Updated bathrooms, efficient gas heating, and both garage and driveway parking round out the highlights.Perfect for first-time buyers, young professionals, growing families, investors looking for long-term value, or downsizers who dont want to sacrifice style or space. This one has a little extra don't miss it. (id:60365)
16 - 511 Maple Grove Drive
Oakville, Ontario
FRANCHISE BUSINESS FOR SALE! QSR Burger Restaurant. Halal Menu! Lots of Equipment! LEASE Until: November 30, 2027 with 5Yr Renewal Option. Rent: Approx. $6,848.25/Mth. Superb build-out. Lots of Foot Traffic! Located at Oakville's MAPLE GROVE plaza. Join the Tenant mix of: Sobeys Grocery, Tim Hortons, Home Hardware, Rexall Pharmacy, Pet Valu, Dollarama, Cards N Such, Oxford Learning, Stretch Lab, Chiropractor, CIBC Bank, Dental, Papa Johns Pizza, Ramen Houzz, Connect Hearing, Quesada, Sinaola Mexican, First Ontario Credit Union, Nail Salon, Little Kitchen Academy, Hair Salon, Hand & Stone, Eye Clinic, Florist, Marble Slab, Skill Samurai, Tanning, Cluck Clucks Chicken, Chatime, Barber, Music Lessons, & more. Close to Residential, Shopping/Retail, Office, etc... Lots of Parking. Join this boutique Burger Franchise with locations across Canada/US or >>> Re-Brand to a Non-Competing Use!!! (id:60365)
46 Oakmeadow Drive
Brampton, Ontario
look NO further!! don't miss this beautiful gem in the neighbourhood. location! location! location! step into this stunning 3-bedroom detached home on a rare pie-shaped lot in one of Brampton's most desirable neighbourhoods - just steps from top-rated schools, parks, shopping, and the Cassie Campbell community centre! This beautifully upgraded home features a spacious, private backyard with no rear neighbours - perfect for entertaining. inside, enjoy a bright open-concept layout with luxury flooring throughout, a brand new oak staircase (2025), elegant designer finishes, and a show-stopping kitchen (2025) with quartz countertops and walk-out to a large deck. the finished basement offers even more space to relax or entertain, with recent upgrades like a new front door (2024), A/C (2025), washer (2025) and updated bedrooms makes this home move-in ready. a perfect blend of style, comfort and location - this is the dream home your family has been waiting for! (id:60365)
B0215 - 133 Bronte Road
Oakville, Ontario
*BONUS* 1 MONTH FREE RENT* One Of Our Popular Models "The Topsail" Is 1 Bedroom With (Den OR Diningroom), PLUS HUGE TERRACE! A Spacious 745 Sqft Floor Plan. Gorgeous Suite In A Wonderful Location - Steps To Lake & Marina! This Unique Luxury Rental With 5-Star Hotel Inspired Amenities Which Is Nestled In Oakville's Most Vibrant And Sought After Neighbourhood, Bronte Harbour! This Unit Is Beautifully Designed Suite Is Bright, Modern & Sleek In Design. It Features A Large Modern Open-Concept Kitchen With Island, Contemporary Cabinets & Gorgeous Counters, Plus Stainless Steel Appliances, Gorgeous Wide-Plank Flooring Throughout & Convenient Full Size -In-Suite Laundry. Principal bedroom with Walk-in Closet, and Floor To Ceilings thru-out. Enjoy The Beauty Of The Lakefront, Walking Trails, Parks, The Marina, Sup And Kayak Launch At Doorstep! All Without Compromising The Conveniences Of City Living. Pet Friendly! Dogs Welcome! (id:60365)
B0522 - 133 Bronte Road
Oakville, Ontario
**BONUS SPECIAL! 1 MONTH FREE RENT!**Floor Plan Featuring 2 Bed, 2 Bath With Over 1,070 Sqft In A Wonderful Location. A Unique Pet Friendly, Luxury Rental Nestled In Oakville's Most Sought After Neighbourhood, Bronte Harbour! The " Royal" Is A Wonderfully Spacious Open Concept which Includes A Huge Walk-In Closet (9.9 X 6.7Ft!) And A Private 70 Sqft Balcony! It is Bright, Modern & Sleek in Design Featuring a Large Open-Concept Kitchen with Island, Contemporary Cabinets & Gorgeous Counters, Plus Stainless Steel Appliances,. Beautiful Wide-Plank Flooring throughout. Convenient Full Size -In-suite Laundry, Walk-In Closet & Private Balcony. Enjoy the Beauty of the Lakefront, Walking Trails, Parks, the Marina and More at Your Doorstep! (id:60365)
16086 Hurontario Street
Caledon, Ontario
Century Home on a Rare Scenic Lot Backing Onto Water & Ken Whillans Conservation! Solid 4-bed brick home with hardwood floors, high ceilings, large windows, and spacious rooms. Walkout basement features self-contained in-law suite with separate entrance, kitchen, and bathroom. Detached 2-car garage, large front porch, and stunning views. Needs updating but full of potential. Ideally located just minutes to Highway 410 and Brampton, with a public school nearby, this home is surrounded by endless recreation: hike or cycle the Caledon Trailway, golf at Osprey Valley home of the RBC Canadian Open, or hit the slopes at Caledon Ski Club. Privacy, beauty, and opportunity converge at this exceptional address. A rare offering in an irreplaceable setting -- Dont miss it! (id:60365)
41 - 45 Knotsberry Circle
Brampton, Ontario
2 bedrooms 2 Washrooms, Stacked Townhouse. Approx 1300-1400 Sqft. Located Nearby Mississauga Rd and Financial, Easy to connect to Hwy 401 and 407. Walking distance to Groceries , Banking, Transit, and other shopping. New development built by Kaneff homes, open kitchen concept and new appliances, Two car parking, Two balconies. Free Internet. Short Distance to Amazon, Meadowvale go Station, Sheridan college, and shoppers world. (id:60365)
601 - 2240 Lake Shore Boulevard W
Toronto, Ontario
Beyond the Seas Largest 1+Den with Jaw-Dropping Views & Premier Amenities. Welcome to waterfront living at its finest! This rare offering is the largest 1 bedroom + den,1 bathroom suite in the building, combining generous square footage with breathtaking views of both the Toronto skyline and Lake Ontario. The open-concept living and dining area is bright and spacious, framed by floor-to-ceiling windows that flood the home with natural light. Step onto your private balcony and take in the panoramic views a perfect backdrop for morning coffee or evening relaxation. The modern kitchen features full-sized appliances, stone counters, a breakfast bar, and ample storage. The spacious primary bedroom offers a large closet, while the versatile den can serve as a home office, guest room, or creative space. A 4-piece bathroom, in-suite laundry, owned parking, and locker add everyday comfort and convenience. As part of a sought-after Humber Bay Shores community, residents enjoy access to resort-inspired amenities including an indoor pool, fitness centre, sauna, party room, guest suites, concierge, and more. Outside your door, you'll find lakefront trails, Humber Bay Park, cafés, shops, groceries, and easy access to TTC, the Gardiner, and downtown Toronto. Perfect for first-time buyers, down-sizers, or investors, this oversized 1+den offers unbeatable value, functionality, and views you'll never outgrow. Don't miss your chance to own the largest 1 bedroom + den in the building. (id:60365)
72 Oriole Avenue
Mississauga, Ontario
Ideal rental home located in prime Mineola West neighbourhood close to every amenity you could need. Steps to GO train & public transit, lakefront trails/parks, shops & restaurants in trendy Port Credit. Centrally located and only minutes to major highways. Nestled on a quiet street in the heart of Mineola, the home features a large living room, separate kitchen, dining room overlooking backyard, 2 bedrooms, 2 bathrooms and spacious lower level rec room with wet bar. With schools, parks and transit nearby, this home provides absolute convenience for commuters and families alike. (id:60365)

