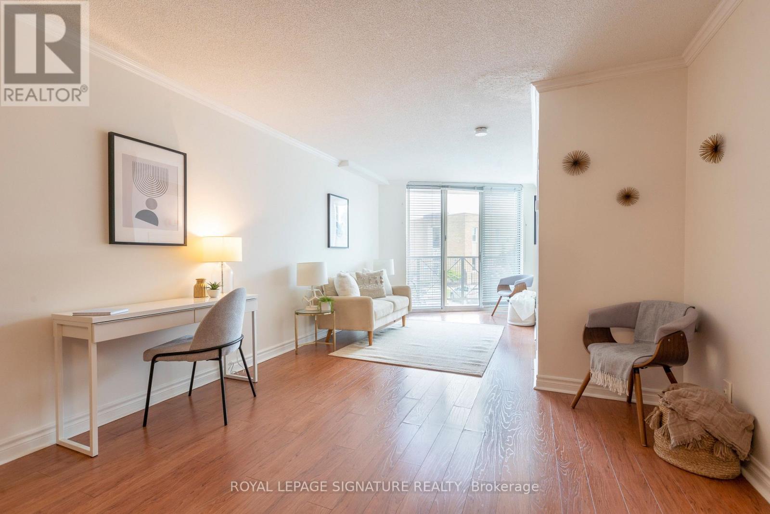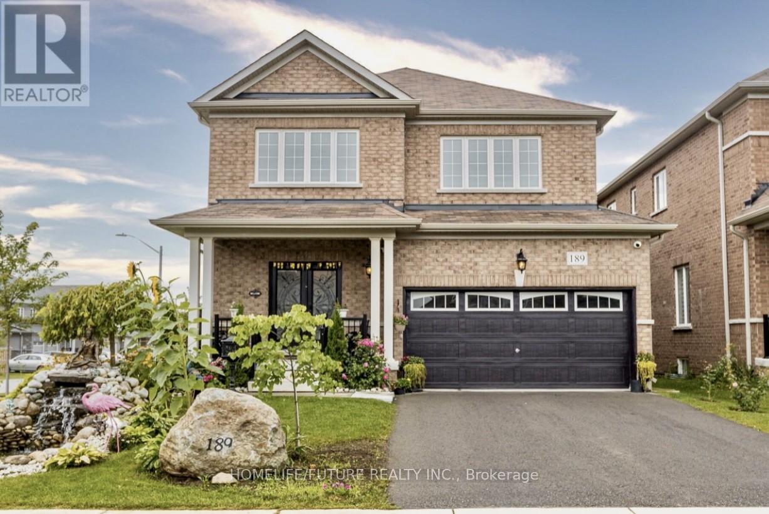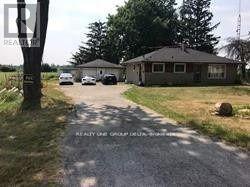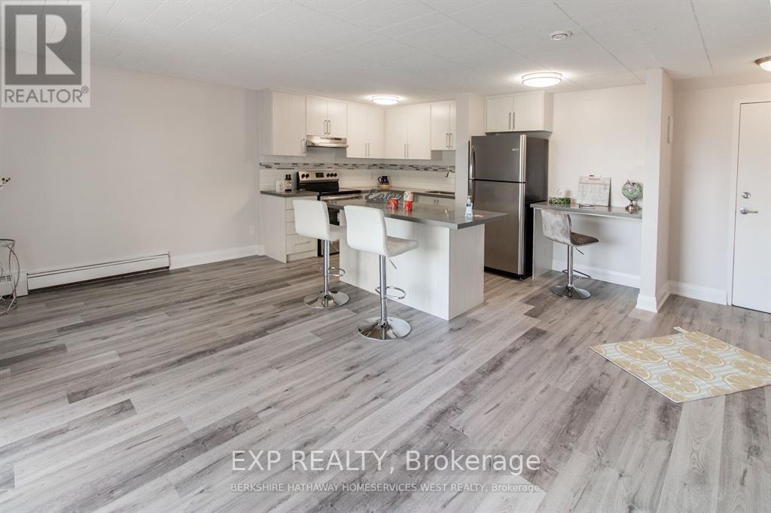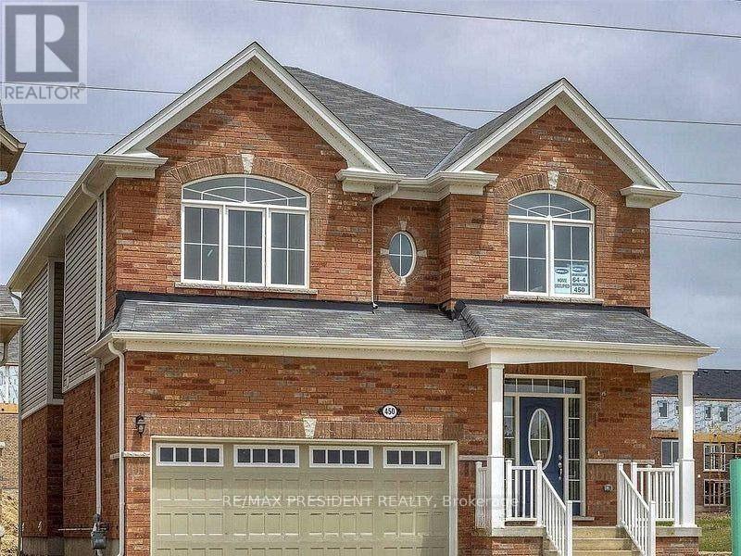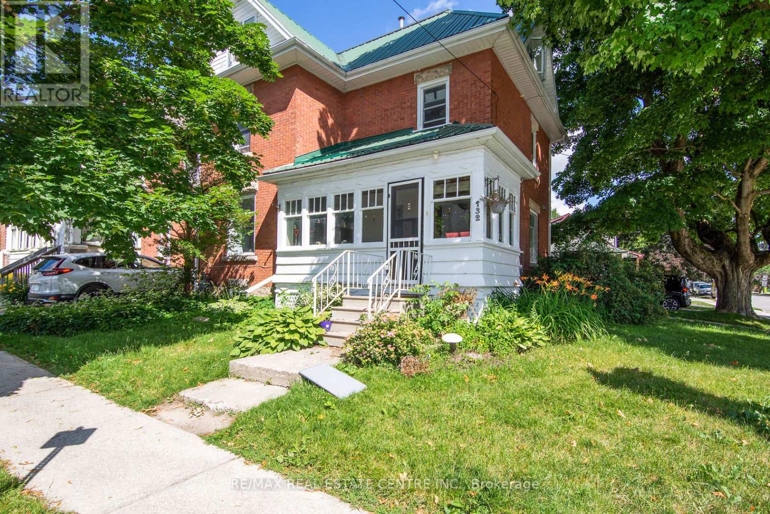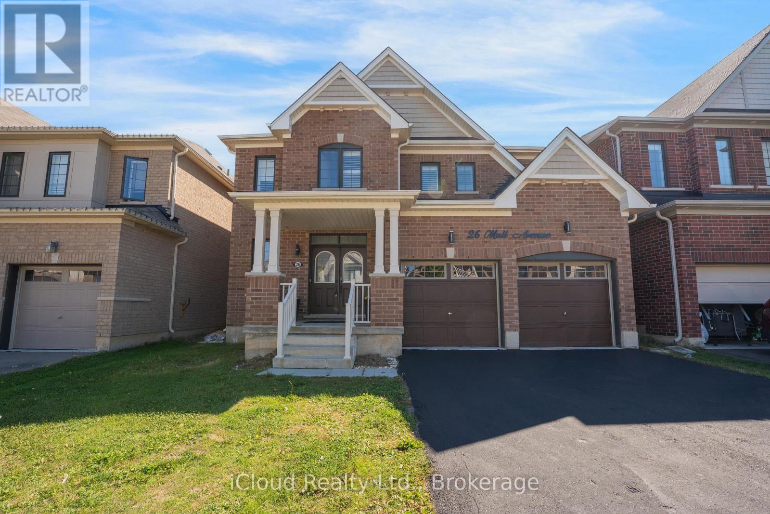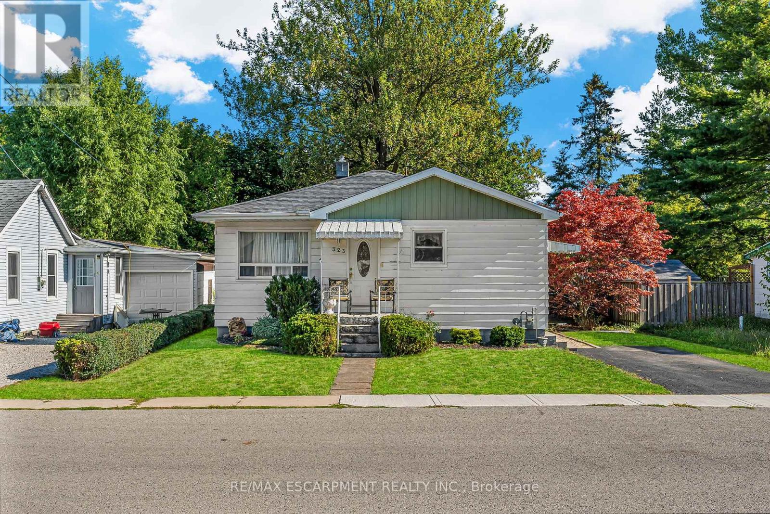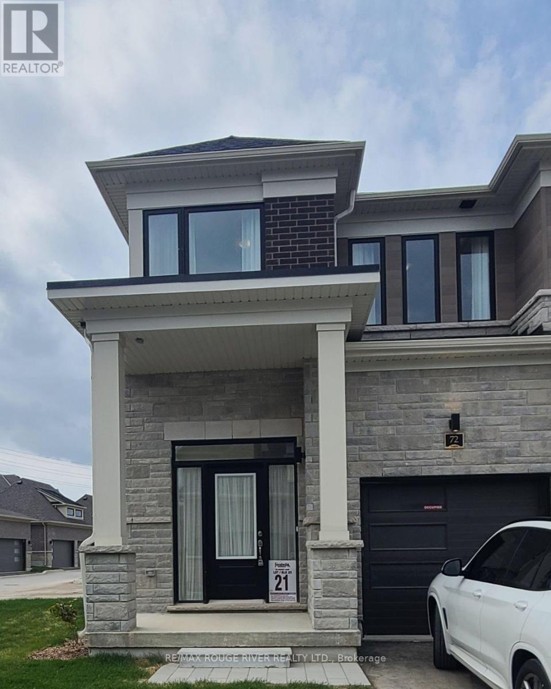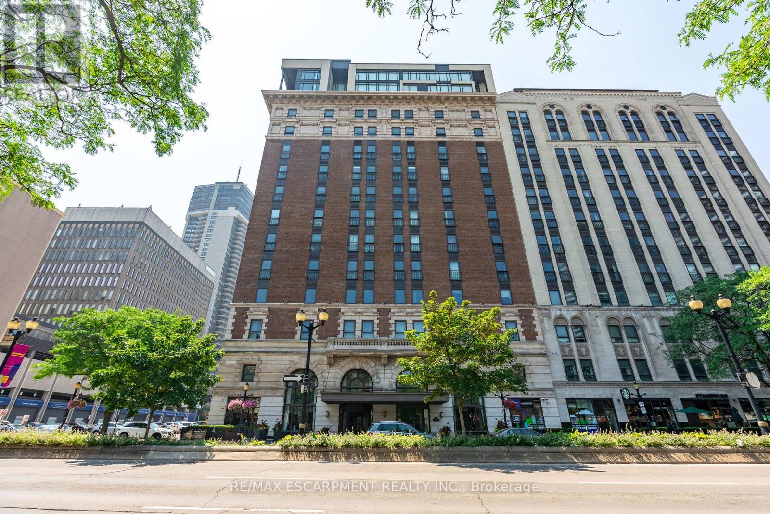206 - 356 Mcrae Drive
Toronto, Ontario
Charming 1-bedroom condo in The Randolph, a well-managed, boutique building in the heart of Leaside * Thoughtfully designed layout with a kitchen and breakfast bar, perfect for casual dining * Spacious primary bedroom features large double closets and convenient semi-ensuite 4-piece bath * Open concept living and dining room with walk-out to rare sunny balcony * Includes 1 parking space and locker for added storage * Enjoy the beautifully maintained common patio with BBQ and gorgeous gardens, ideal for relaxing or entertaining * Maintenance fees include everything (except internet/phone/tv) * Located in a sought-after neighbourhood steps to shops, restaurants, grocery stores, top-rated schools, and everything Leaside has to offer * Walk to the TTC with direct access to the Yonge subway. The new Eglinton Crosstown subway, Laird station is opening soon! * A rare opportunity in a quiet, community-focused building! * Great schools: Bessborough JK-08 and Leaside 9-12 (id:60365)
2309 - 85 Mcmahon Drive
Toronto, Ontario
Concord Season 2 Luxury & Modern 2-Bath Unit In Bayview Village. Spacious Interior Outfitted With A Gourmet Kitchen. Premium Built In Appliance, Roller Blinds. Included One Ev Parking One Locker. (id:60365)
81 Montrose Avenue
Toronto, Ontario
Fully upgraded end-unit charming town in highly sought-after Trinity-Bellwoods/Little Italy! This is a larger model, offering spacious living throughout. Features a finished in-law basement apartment with separate entrance perfect for extended family or rental income. Tastefully renovated and freshly painted, this bright home offers tall ceilings, brand new laminate flooring throughout, and elegant custom millwork. Thoughtfully preserved original elements, like tall, charming baseboards, crown molding, and an entrance arch, add character and warmth. The spacious kitchen includes an eat-in breakfast area, faces the backyard, and opens onto a very private patio ideal for entertaining. Specious cold-room. Rare 1/5 rear garage setup provides added privacy with no neighbours behind. Located in a bike-friendly neighbourhood, just a short walk to the subway, shopping, groceries, pharmacy, parks, and a wide variety of restaurants and cafés. Perfect home, perfect location stylish, private, and steps to everything. Act fast! (id:60365)
189 Werry Avenue
Southgate, Ontario
Welcome To 189 Werry Avenue A Beautiful, Modern Corner Home In The Family-Friendly Community Of Southgate. This Spacious And Sun-Filled Home Offers 4 Bedrooms, 4 Bathrooms, And A Functional Open-Concept Layout, 9' Ceilings On The Main Floor, Hardwood Flooring In The Living, Dining & Family Room Which Leads You To The Spacious Kitchen, Featuring Granite Countertops. Located Close To Schools, Parks And Shops. Vacant Home, Ready To Move In. (id:60365)
7121 Highway 124 Road S
Guelph/eramosa, Ontario
Prime Location! Detached Home! 3-bedroom Bungalow, 1.5-bathroom home is set on a sprawling aprox 2-acre Sub Prime Land property, just minutes from Guelph and Highway 401. Please review 2 Zoning Addendum Attachments .Ideal for families or a small home office/business, Bed & Breakfast, Hobby Farm, (Live Stock) it offers ample space for parking. Can Park 1Only Truck with 53 ft Trailer/Container. Additional features include a new furnace and existing water softener. Don't miss this excellent opportunity!Current taken photos are on MLS. (id:60365)
8 - 6287 O'neil Street
Niagara Falls, Ontario
Receive the 4th month rent FREE!!! Recently renovated 2-bedroom apartment located on the lower level of a quiet, character-filled building in north-end of Niagara Falls. This freshly painted unit features new stainless steel appliances, updated kitchen and bath finishes, and durable hard surface flooring throughout. Heat and water are included; tenant pays hydro. Card-operated laundry on-site. Parking available for $25/month. Pet-friendly with restrictions. Smoke-free unit. Steps to shopping, transit, and all amenities. Applicants must provide full credit report, proof of income, and complete application. (id:60365)
450 Blair Creek Drive
Kitchener, Ontario
Amazing and beautiful family friendly detached 2-storey Home (Excluding Basement For Lease) In Southern Neighbourhood of Quaint Doon South, Kitchener, Ontario! This Spacious and Spectacular 4 Bedroom, 4 Bath Family Home features an open |Concept Layout on the Main Floor with an Elegant Living Room, Family Room, Dining and Beautiful Kitchen Perfect of Large Families. The Spacious Kitchen/Dining Room is Open to the family room and Boasts A Large Centre Island, Stainless Steel Appliances, Gas Range and Walk-out to a Large Backyard. No Smoking is Allowed on Premises! Prefer 1 Family only, Open to additional families. Tenants will be paying Rent + utilities and are responsible for snow removal & Lawn care (year Round Maintenance). This Beautiful Detached Home is also across a park, Near School Zone with Many Amenities nearby to Enjoy! Welcome to the spectacular Neighbourhood of Quaint Doon South in the Heart of Kitchener Waterloo. (id:60365)
132 First Avenue E
Shelburne, Ontario
This Fabulous 2 Unit Income Property Boasts Beautiful Curb Appeal Outside & Modern Updated Finishes Thruout The Interior Of This Stately Home! Private Deck Leads To The Main Flr Apartment Featuring Convenient Mudroom, Open Concept Eat In Kitchen & Living Rm, Primary Bedrm w/Large Ensuite Bath, Ensuite Laundry & Big, Bright Windows Thruout! Pot Lights, Crown Moulding, Updated Décor & Modern Finishes This Is A Must See Space! The Large Enclosed Sunroom In The Front Brings You To A Grand Foyer & Wood Staircase Leading To The Large 2 Level Upper Unit Loaded w/Updates & Charm! Boasting Gorgeous Wood Floors, Updated Kitchen w/Ensuite Laundry, Modern Bathrm, 2 Bedrms (1 Being Used As Living Space) & An Incredible 3rd Storey Loft w/Stunning Vaulted Ceilings, Primary Bedrm, Sitting Area/Office, Huge Windows, Pot Lights & Upgraded 3 Pce Bathrm! Fantastic Tenants Already In Place That Would Love To Stay & Continue Looking After This Amazing Investment Property! This Beauty Is Features Great Upgrades Gas Radiant Heating System, Sump Pump w/Battery Back Up, Metal Roof & More, Plus Private Driveway, Lush Landscaping, Storage Shed & Each Unit Has Private Laundry No Sharing! The Property Offers Two Completely Self Contained Units But Could Also Accommodate A Large Extended Family As Main Floor Connection To Both Units Can Be Opened Back Up Easily. This Is Your Chance To Pick Up A Turn Key Duplex That Is A Great Mix Of Character Features & Modern Conveniences. 132 First Ave E Provides Solid Annual Income & Your Tenants Pay All Utilities! Opportunity Is Knocking!! (id:60365)
26 Mull Avenue
Haldimand, Ontario
Welcome to 26 Mull Ave, Avalon, Caledonia! This stunning 2614 sqft home sits on a 42' wide lot, offering 4 spacious bedrooms, 3 bathrooms, and 9-ft ceilings with 8-foot upgraded doors on the main level. Bright potlights throughout and elegant light fixtures add a touch of luxury. Enjoy a modern kitchen with a Quartz countertop, plus a separate spice kitchen, Pantry, featuring freshly painted interiors that feel warm and inviting. The main floor features a dedicated living room and a separate dining room perfect for family gatherings. Located just steps from a brand-new school and park, and only minutes from the Grand River, this home offers the perfect blend of comfort and convenience. Luxury meets location. Don't miss out on this beautiful opportunity! (id:60365)
323 North Cayuga Street W
Haldimand, Ontario
First time offered on the market! This superbly priced 2 bedroom bungalow (769sf) is a cherished family heirloom now ready for its next chapter! Located on a perfectly proportioned 56x94, in the vibrant heart of town, this property is your golden ticket to home ownership. Entering the front door, you are welcomed into a large living room with a grand south facing window drenching the area with sunlight. Across the way is an efficient kitchen w/ durable vinyl flooring directly connected to a defined dining space (possible 3rd bedroom). Tucked at the rear of the house are two bedrooms divided by a 4pc fresh bath. The one bedroom has a patio door to your future rear deck. The block basement is partially finished with a 13x28 rec room completed with a bar. The unfinished half of the basement houses the utilities, laundry, & ample storage space. The rear yard has a 11x15 patio and is lined with bushes, trees, & fences to provide a spacious and private space. Many major recent updates: windows 20, furnace 09, A/C 21, HWT (rented) 20, & roof approx. 5 years ago. Ideally located - walking distances to parks, new elementary school, hospital, churches, scenic Grand River, etc! With a sprinkle of vision & effort, this house could come back to life in a hurry! Unreal opportunity to add immediate equity, to add to your real estate portfolio, to downsize comfortably, or get your toes wet with owning a home. (id:60365)
72 Hickey Lane
Kawartha Lakes, Ontario
Be the first to live in this beautiful, brand-new end-unit townhouse in the growing community of Lindsay! This spacious 3-bedroom, 3.5-bath home offers bright, modern living with an open-concept layout, plenty of windows, 9 ft ceilings and stylish finishes throughout. The kitchen is equipped with all-new stainless steel appliances and flows seamlessly into the living and dining areas perfect for everyday living and entertaining. Upstairs, you'll find three well-sized bedrooms, including a primary suite with a private ensuite and walk-in closet. Ideally located close to schools, parks, shops, and all local amenities. A rare opportunity to lease a never-lived-in home just move in and enjoy! *Some pictures are virtually staged* (id:60365)
921 - 118 King Street E
Hamilton, Ontario
Nestled in the heart of downtown Hamilton, the Residences of the Royal Connaught deliver the perfect mix of historic charm and modern luxury in one of the citys most iconic landmark buildings. This charming one-bedroom suite features beautiful finishes and eastern exposure to soak in the morning sun. Step into this thoughtfully designed unit, where a sleek contemporary kitchen, elegant granite countertops and premium stainless steel appliances combine style and functionality for modern living. Youll also enjoy in-suite laundry and a spacious closet offering everyday convenience and ample storage. While living in this magnificent building youll have access to the fitness room, theatre room, a well-appointed party room and one of the best rooftop patios with seating for all your friends, gas fireplace and two BBQs for entertaining. Just steps from Gore Park, Starbucks, the GO Station and a vibrant mix of shops and restaurants, this home places you right in the heart of it all with low condo fees as an added bonus! RSA. (id:60365)

