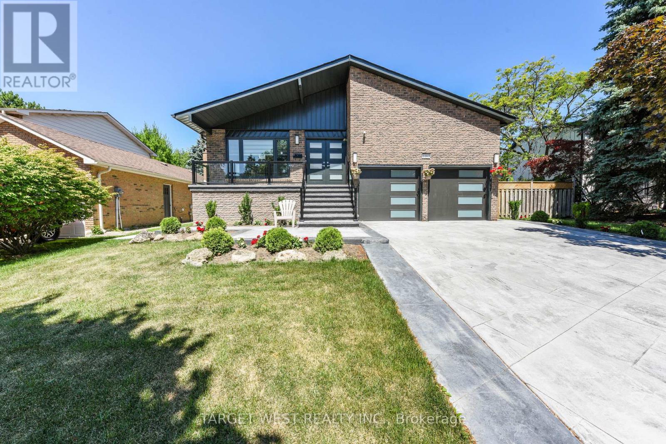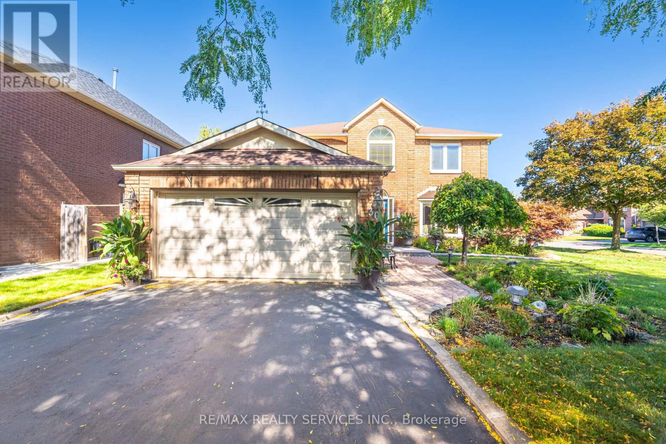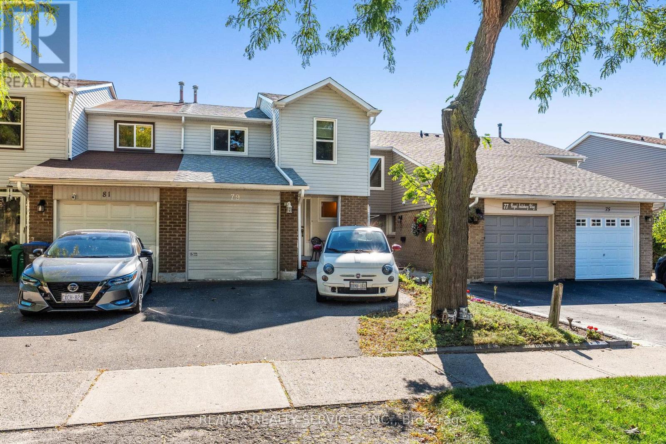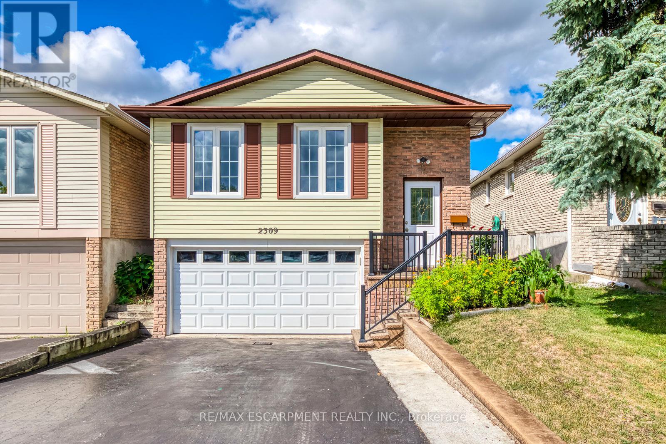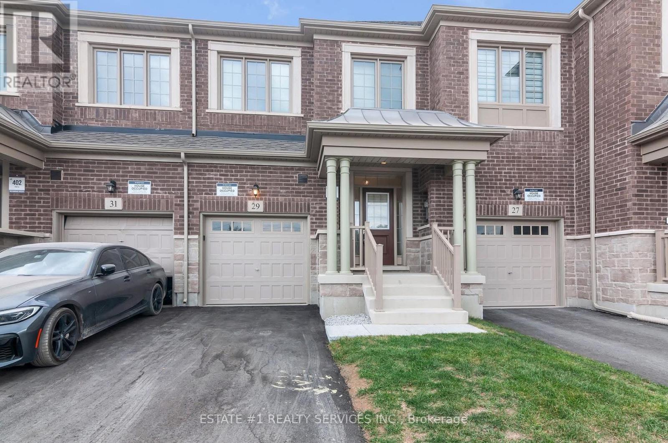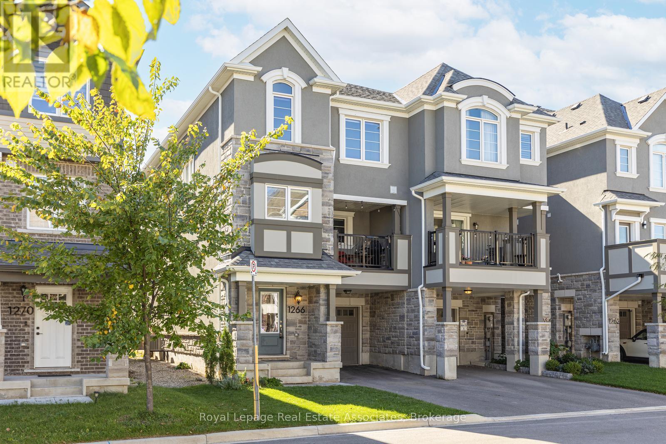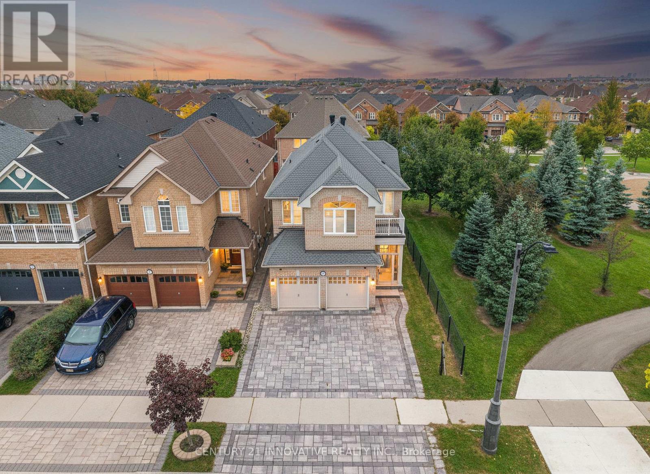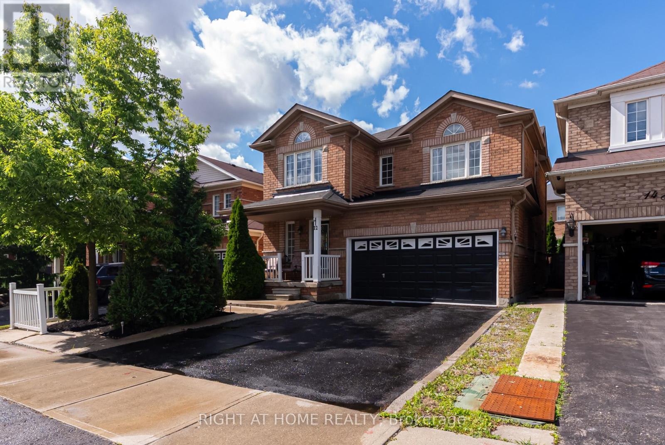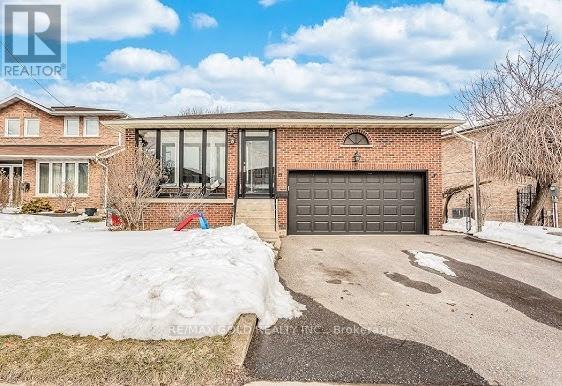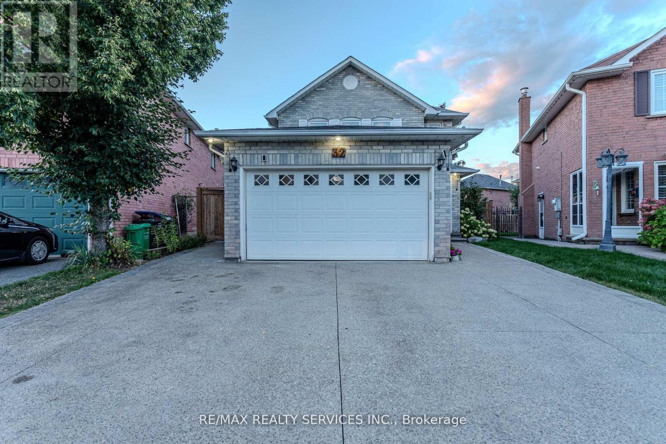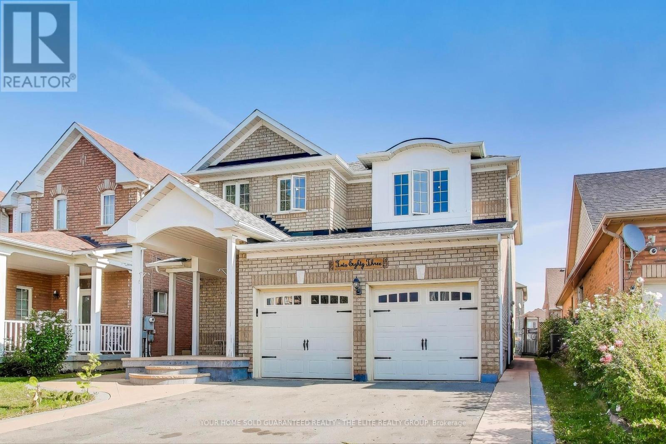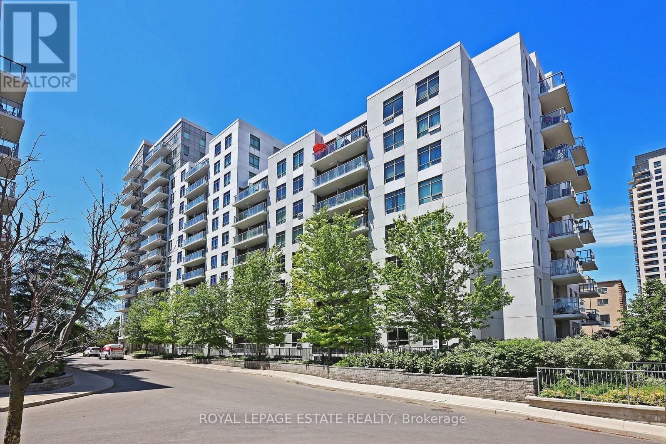1263 Crestdale Road
Mississauga, Ontario
Newly fully renovated, Great curb appeal , Concrete driveway, Spacious 5-Levels Backsplit, Family Home, with Legal Basement Apartment with Separate Entrance, Ideally For Large Growing Family, 2 Skylights, 2 Brand New Kitchens, All new washrooms, 2 Separate Laundries, Double Car Garage, Walking Distance to Great Schools and Park (id:60365)
30 Starling Court
Brampton, Ontario
Welcome to 30 Starling Court A Rare Gem Backing onto a Serene Parkette!This stunning all-brick detached home showcases pride of ownership throughout. Featuring 3 spacious bedrooms, including a primary suite with a 3-piece ensuite and walk-in closet, this home blends comfort and style. The renovated kitchen shines with upgraded stainless steel appliances and a garburator, flowing seamlessly into the open-concept living and dining area with a charming bay window. Relax in the cozy family room with an electric fireplace overlooking a beautifully landscaped backyard complete with a patio and lush gardens.The finished basement adds valuable living space with a rec room, 4th bedroom, and ample storage. Enjoy the convenience of a main-floor laundry room with garage access, a double garage, and a no-sidewalk driveway.Meticulously maintained with updated kitchen and bathrooms and new windows (2017). Irrigation Sprinkler system, Furnace/2022,Central Air/2022.Prime location close to schools, parks, shopping, rec centre, and highways everything your family needs is right here.Show with confidence. (id:60365)
79 Royal Salisbury Way
Brampton, Ontario
This lovely freehold townhome in Central Brampton is the perfect starter home! In a great area close to schools, parks and recreation centres, it's also centrally located close to commuter routes and shopping. Covered front porch leads to a spacious foyer with a powder room and large closet. The kitchen has lots of cabinets and stainless steel appliances, including a brand new dishwasher! The breakfast area has a walkout to the covered patio, BBQ in the rain! The large living and dining areas offer lots of space for relaxing, entertaining and kids toys! The dining room is currently being used as a secondary living area. Upstairs you'll find a large primary bedroom boasting a walk-in closet and semi-ensuite bathroom! The 2nd bedroom is huge with a wall to wall closet. The 3rd bedroom is the perfect child's room or nursery! The basement offers a partially finished basement with built-in shelving, work benches and a wet bar! The laundry room is separate and there is a large storage/utility room.This property has numerous upgrades, including newer windows throughout (except living room), newer roof, new siding at front and sides '25, new laminate floors throughout most of the home, newer heat pump furnace system with CAC, freshly painted and ready to move in! Central vac. Don't miss out on this great home in prime location! (id:60365)
2309 Malcolm Crescent
Burlington, Ontario
Welcome to 2309 Malcolm Crescent, a charming raised bungalow nestled on a quiet, family-friendly street in Burlingtons desirable Brant Hills neighbourhood. This well-maintained home offers 3+1 bedrooms and 2 full bathrooms, combining comfort, function, and a location thats hard to beat. Step inside to a bright, inviting main floor featuring large picture windows, hardwood flooring, a spacious living and dining area, and a modern kitchen with stainless steel appliances, ample cabinetry, and a welcoming layout for family gatherings. Three generously sized bedrooms and a 4-piece main bath complete the upper level, providing a comfortable retreat for the whole family. The fully finished lower level adds impressive versatility with a large recreation room, private office, additional bedroom, and a 3-piece bathroomperfect for guests, teens, or a home workspace. The attached garage and double-wide driveway offer ample private parking space. Enjoy the peaceful, tree-lined setting with proximity to parks, schools, shopping, community centres, and major highways, making it an ideal spot for commuters and families alike. With flexible possession, this is a wonderful opportunity to own a freehold detached home in one of Burlingtons most established and convenient communities. ** This is a linked property.** (id:60365)
29 Bermondsey Way
Brampton, Ontario
ST U N N I NG **New **Freehold ATT /Row/Twnhouse 2-StoreyBrand New **Great Gulf Townhome **in Prestigious Brampton West loaded with upgrades.!Welcome to this stunning brand-new Great Gulf townhome, located in the heart of Brampton West at one of the citys most coveted intersections: Mississauga Rd. & Steeles Ave. This home is packed with premium upgrades and modern finishes that make it truly stand out.Key Features:9-ft Ceilings on the Main Floor & Basement for a spacious feelHardwood Flooring throughout Main & Second Floors Carpet-Free LivingOak Stairs with Modern Metal PicketsUpgraded Baseboards throughoutQuartz Countertops in Kitchen & BathroomsModern Kitchen with Stainless Steel Appliances, Central Island & Professionally Installed BacksplashExtra-Large Basement Window for natural lightGarage Door Opener, EV Charger, Central Vacuum, Central HumidifierSeparate & Easy Access to BackyardSecond Floor Laundry Room for convenience3-Piece Bath & Washroom Rough-In in BasementLocation Highlights:Minutes to Hwy 401 & 407Walking distance to schools, parks, golf club, and shopping/commercial centersThis home combines luxury, location, and lifestyle perfect for families or investors! I unspoiled basment to give your own touch and taste and another additional feature is extra sep entrance from garage to backyard . (id:60365)
1266 Hop Place
Milton, Ontario
Attention 1st time home buyers! Beautiful 3 bedroom, freehold end unit townhome offering style, comfort, and modern living at its best. Just 4 years new! An open concept main floor features a bright and spacious layout, perfect for entertaining and everyday living. The contemporary chef's kitchen boasts a centre island with quartz countertops, breakfast bar, a built-in microwave, and stainless steel appliances, opening seamlessly to the dining and living areas. Enjoy the feeling of luxury vinyl flooring throughout the main floor, a walkout to the covered balcony for outdoor relaxation complete with a gas BBQ hook-up, convenient main floor laundry room and 2-piece bath. Upstairs, the primary bedroom is a peaceful retreat with a 3 pc ensuite, glass shower and a walk-in closet. Two additional bedrooms are ideal for family, guests, or a home office. Additional highlights include direct garage access from the foyer and storage space, adding ease and functionality to daily living. Enough parking for 3 cars! With its desirable end unit location, modern finishes, and thoughtful design, this lovely home perfectly blends contemporary comfort with low maintenance living. Steps to park, splash pad, basketball court, soccer field, catholic and public elementary schools. Close to shopping, Milton Hospital & Milton Go Station. Easy access to hwy. 401. (id:60365)
3265 Cabano Crescent
Mississauga, Ontario
Welcome to this stunning detached double-car-garage residence in the heart of Churchill Meadows, Mississauga! Boasting over 3,000 sq ft of finished living space, this elegant home impresses from the moment you step inside its grand, open-to-above foyer. Every corner reflects thoughtful upgrades and modern comfort from the glass-enclosed front entryway and upgraded roof to the extensive stone interlocking, sleek pot lights, and California shutters. Rich chocolate-brown hardwood flooring flows seamlessly throughout, giving the home a timeless, luxurious feel. The main floor is designed for both functionality and style, offering separate living, dining, and family areas perfect for entertaining or relaxing. The family room showcases a cozy fireplace framed by beautiful hardwood floors, creating a warm and inviting atmosphere. The modern kitchen is a chefs delight complete with tall cabinets, custom lighting, and stainless-steel appliances. The eat-in breakfast area opens to a spacious backyard through sliding doors, ideal for family gatherings and summer barbecues. The powder room on the main floor features a bold, designer accent wall inspired by dark wood tones, adding a sophisticated touch. An elegant staircase with wooden steps and metal spindles leads to the upper level, where hardwood floors continue throughout. The primary suite is a true retreat, with large windows that fill the room with natural light and a luxurious 5-piece ensuite featuring a glass shower and modern finishes. The second bedroom offers its own charm, complete with a private walk-out balcony perfect for morning coffee or evening relaxation. The professionally finished basement expands the living space, featuring an open-concept design with pot lights, hardwood floors, a stylish kitchenette, and a spacious bedroom with a full 4-piece ensuite. Outside, the fully fenced backyard offers privacy and versatility complete with a storage shed and ample space for a pool, trampoline, or garden. (id:60365)
12 Joywill Court
Brampton, Ontario
Welcome to this charming detached family home, offering comfort and functionality. The main floor features a spacious living and dining area with durable laminate flooring, ideal for everyday comfort and entertaining. The bright eat-in kitchen offers ceramic tile floors, stainless steel appliances, and a walk-out to the backyard deck-perfect for summer BBQs and outdoor dining. Upstairs, you'll find three generously sized bedrooms, all with laminate flooring, closets, and natural light. The primary bedroom is a true retreat, featuring two walk-in closets and a 4-piece ensuite bathroom. The finished basement provides additional living space with a recreation room and a 3-piece bathroom perfect for a family room, home gym, or guest suite. Step outside to a beautifully landscaped backyard featuring a large deck, privacy fencing, and a garden shed. Located close to parks, schools, and community centres, this well-maintained home offers the perfect setting for family living! (id:60365)
3 Panorama Crescent N
Brampton, Ontario
WELCOME TO 3 PANORAMA CRESCENT WHERE SERENE MEETS MODERN, JUST STEPS AWAY FROM PROFESSORS LAKE AND PARK. IN THE HEART OF ONE OF BRAMPTONS MOST PRESTIGIOUS AREAS. THIS BUNGALOW BOASTS 3 SPACIOUS BEDROOMS WITH A ONE OF A KIND BEAUTIFUL MODERN KITCHEN! BRAND NEW LEGAL 3+1 BASEMENT APARTMENT RENTED FOR $2800. SPACIOUS ENCLOSED PORCH WHERE YOU CAN ENJOY YOUR SUMMERS AND WINTERS. HUGE LOT WITH A GARDEN TO GROW YOUR OWN VEGGIES, TWO CHERRY TREES AND A GRAPE VINE. THIS CAN BE YOUR FOREVER HOME! LOCATED CLOSE TO BRAMPTON CIVIC HOSPITAL AND TRINITY MALL AS WELL AS STEPS TO ALL AMENITIES, THIS PROPERTY IS PERFECT FOR FAMILIES, WORKING PROFESSIONALS AND INVESTORS!!! RARE INCOME GENERATING PROPERTY! APPROXIMATELY $6000 RENT IN TOTAL! COME VIEW THIS ONE OF A KIND PROPERTY, YOU WONT BE DISAPPOINTED! ADDITIONAL UPGRADES DONE:WINTER 2021: BRAND NEW HIGH EFFICIENCY FURNACE AND AC, CENTRAL HUMIDIFIER SUMMER 2023: BRAND NEW WASHER DRYER, BASEMENT DISHWASHER, ECOBEE SMART THERMOSTAT, SMART DOOR LOCKS BOTH AT THE FRONT AND BACK ENTRANCES. (id:60365)
32 Heddon Court
Brampton, Ontario
This property is updated and renovated fully, freshly painted and shows well. Spacious, sun-filled living areas. Spacious bedrooms. From the moment you step inside, you'll feel the warmth and pride that make this house a true home. Whether you're hosting friends or enjoying a quiet night in, this property offers the perfect setting for every occasion. Close to schools, parks, shopping, and transit. Don't miss you chance to own a home that has been cherished and cared for with unwavering attention. This home has a stunning big backyard. Inground pool is not in use, it will be as is condition. Basement has a separate laundry and upstairs has a laundry in the main. The highway 410 is just 5 minutes from this beautiful home!! (id:60365)
283 Van Kirk Drive
Brampton, Ontario
**Visit This Home's Custom Web Page For A Custom Video, 3D Tour, Floorplans & More! Buy Or Trade.** Welcome to your new home in Brampton! This 4+2 bedroom, 4 bathroom detached home offers a spacious layout in one of Brampton's sought-after neighbourhoods. With a double car garage and plenty of room for the whole family, its designed for both comfort and style. The main floor features a bright living area with fireplace, an eat-in kitchen, and convenient main level laundry. The primary suite includes a 4-piece ensuite with Jacuzzi tub. The finished basement offers a second kitchen and a 2-bedroom in-law suite with a separate entrance, ideal for extended family or guests, with great income potential. Step outside to enjoy a beautiful backyard with deck, perfect for entertaining or relaxing. This move-in ready home wont last! (id:60365)
206 - 816 Lansdowne Avenue
Toronto, Ontario
Welcome to the ideal 1 Bed, 1 Bath condo with Parking, Locker and a Balcony - perfect for a First Time Buyer or Investor. This unit is 534sqft with no wasted space - as you enter you're greeted with a proper Foyer with double coat closet plus ensuite laundry instead of tumbling directly into a Kitchen or Living Room; the open concept Kitchen/Living/Dining without weird angles or useless nooks means you have options on how best the space can work for you. Currently the Kitchen (with ample cupboard space, stainless steel appliances and granite countertops) is eat-in with a proper dining table but if you'd prefer an island with bar seating that is certainly an option! The Living Room currently features not only seating for TV viewing or relaxing but also a proper desk/work station area in case you work for home or need to study. Walking out from the Living Room is the Balcony that overlooks the condos courtyard and trees. The Bedroom has built-in cupboards for plenty of storage but don't forget there's also an owned locker for any overflow items. The locker is on the same level as the owned parking spot making it very convenient. The 4 piece bathroom features a soaker tub to help you relax at the end of a long day. Located at the corner of Lansdowne and Dupont this condo building is located close to everything (nearby essentials include a pharmacy, grocery and dollar store) from the subway and GO/UP Express to restaurants and bars plus as a growing and developing community more is coming soon to the area. (id:60365)

