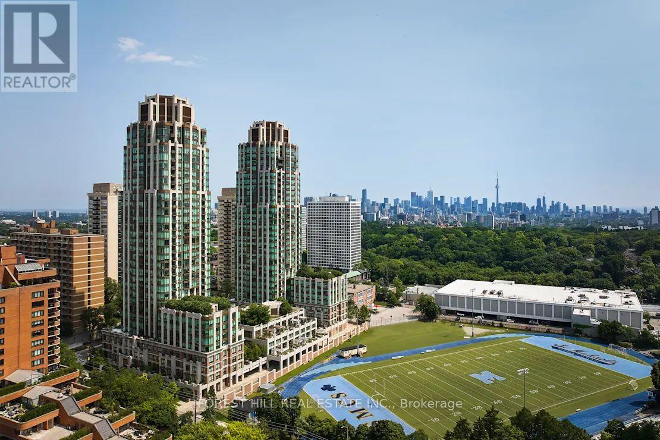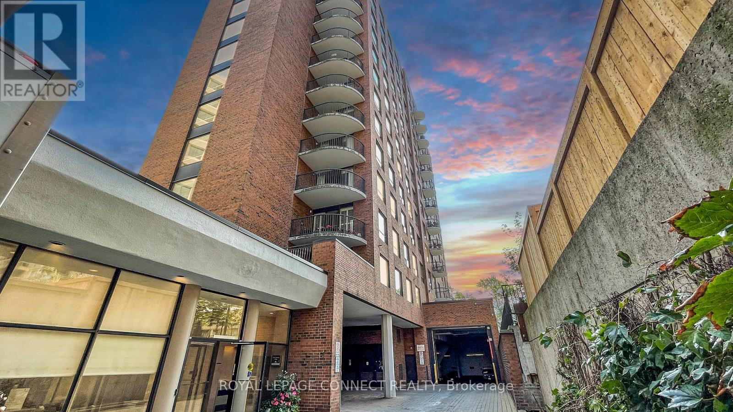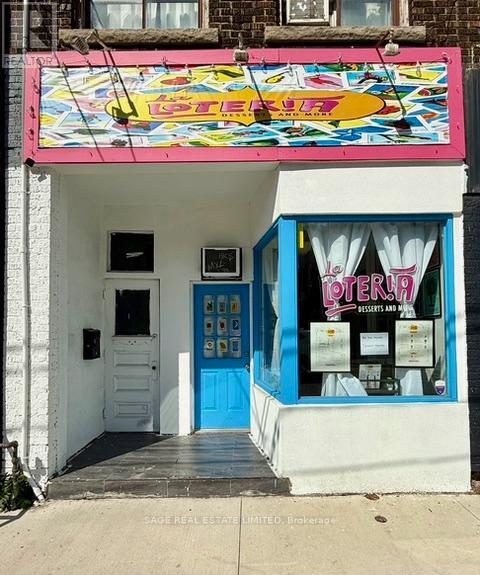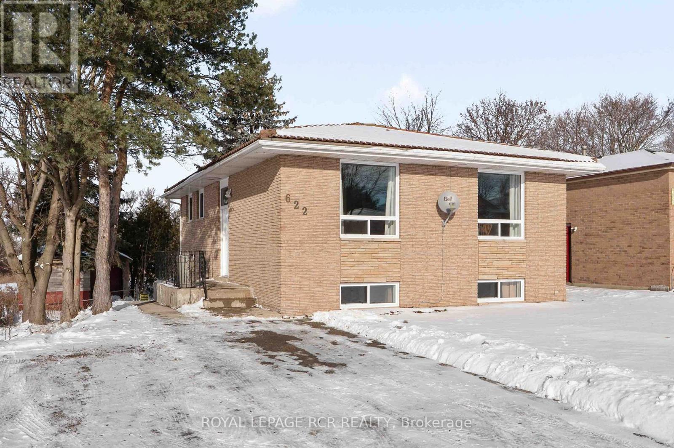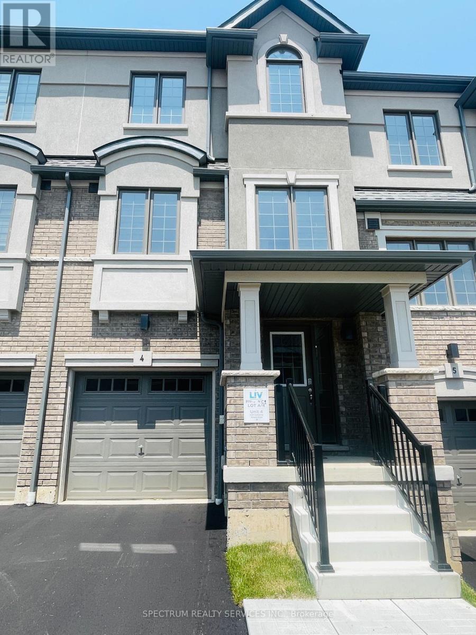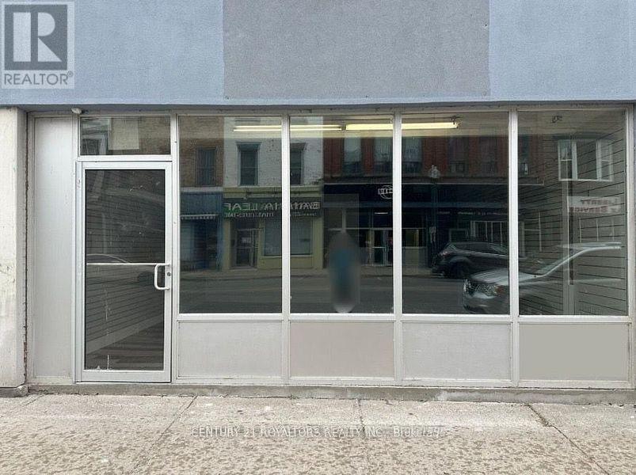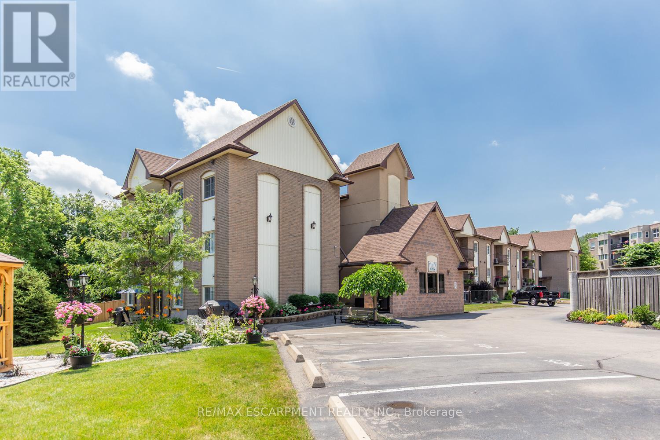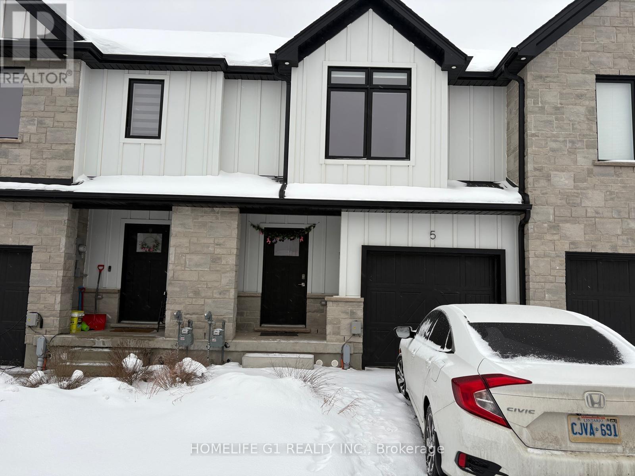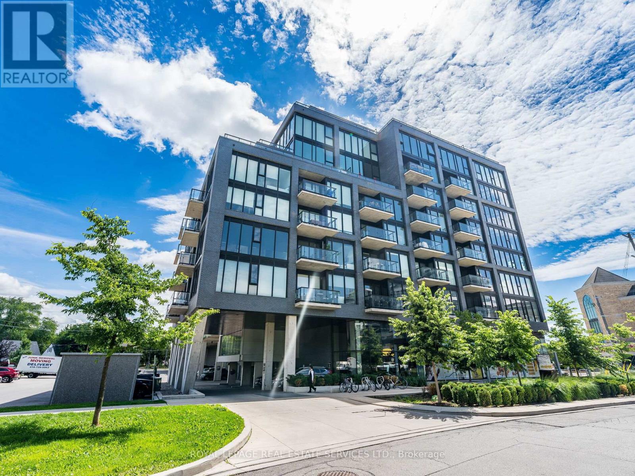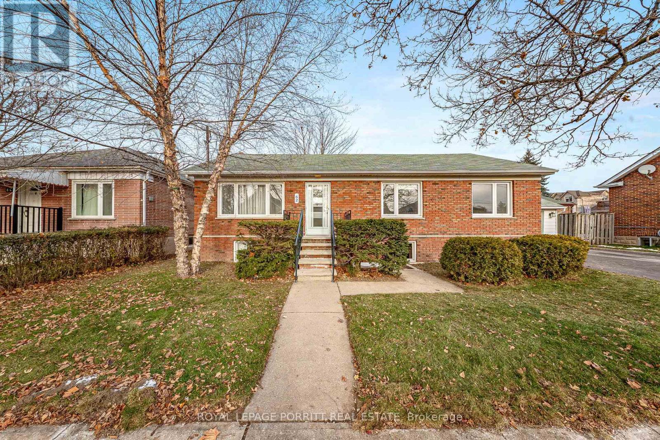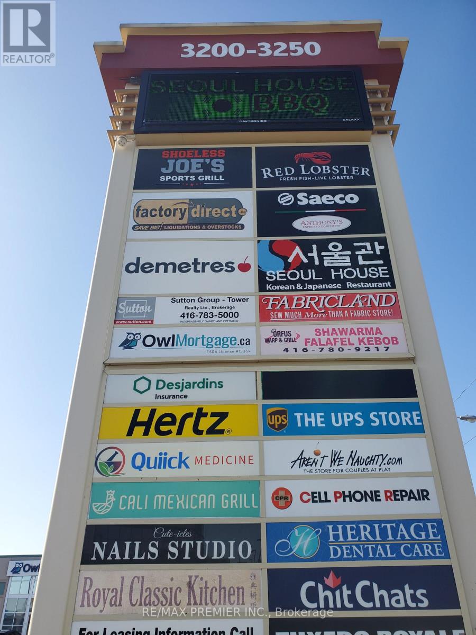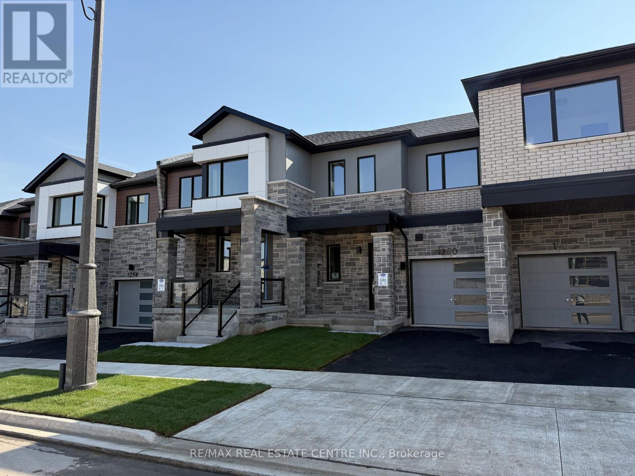303 - 320 Tweedsmuir Avenue
Toronto, Ontario
*Free Second Month's Rent! "The Heathview" Is Morguard's Award Winning Community Where Daily Life Unfolds W/Remarkable Style In One Of Toronto's Most Esteemed Neighbourhoods Forest Hill Village! *Spectacular Low Floor 1Br 1Bth South Facing Suite W/High Ceilings Overlooking The Courtyard! *Abundance Of Windows+Light W/Panoramic Lush Treetop+Cityscape Views! *Unique+Beautiful Spaces+Amenities For Indoor+Outdoor Entertaining+Recreation! *Approx 558'! **EXTRAS** New Stainless Steel Fridge And B/I Dw To Be Installed,Stove+Micro,Stacked Washer+Dryer,Elf,Roller Shades,Laminate,Quartz,Bike Storage,Optional Parking $195/Mo,Optional Locker $65/Mo,24Hrs Concierge++ (id:60365)
1002 - 47 St Clair Avenue W
Toronto, Ontario
Welcome to 47 St. Clair at Westclair a beautiful boutique residence tucked away in Midtown Toronto. This spacious two bedroom, two bathroom east facing unit offers a combination of comfort, convenience and bright city views. The larger floor plan and generous room sizes blend quiet, comfortable living and space for all your activities. A galley style kitchen is poised for anyone to make it their own while bringing their home cooked meals into the larger dining room! Or pregame and make some drinks at the drybar then walk them through the sun soaked living room and chill on the walk out balcony. A walk-in closet in the primary bedroom leads through to a private four piece washroom providing any entertainer enough space to prep and get ready for the hopping dinner party. There's also a second full washroom just off the living area allowing guests or the in-laws some privacy if staying over. Parking, locker, and great amenities round out the full package. The Young and St.Cair area is no secret as to what there is to offer! TTC, grocery stores, coffee, pizza, restos, schools, and everything in between. The Badminton and Racquet Club of Toronto likely has a wait list so you can enjoy the overlooking view from the unit and then go play pickleball instead two blocks away! Rarely mentioned is the staff that work in the building are all long term employees at the Westclair and know almost everyone by name. They are all so friendly and courteous! Its a true Toronto community! (id:60365)
Main Fl - 1378 Bathurst Street
Toronto, Ontario
Excellent retail space, open concept, high ceilings, suitable for numerous office or retail uses, steps to TTC and Subway. Great signage available with good street exposure and high traffic counts. Upscale area with many new residential condo developments nearby. Near Wychwood Barns Community Centre, close to Forest Hill, Wychwood, Hillcrest, Seaton Village Neighbourhoods. Great Basement storage and 1 parking spot. (id:60365)
622 Main Street E
Shelburne, Ontario
This is a home where the value isn't found in luxury finishes, it's about entry point, flexibility, and upside. With two living spaces, two kitchens, and a layout that opens the door to multiple possibilities, this property makes home ownership or investment in Shelburne realistic for a lot more people. Upstairs offers three bedrooms and a full bath, while the walkout lower level features two additional bedrooms, a full bathroom, and its own kitchen with a separate entrance. Built in 1984, the home provides a solid structure and a practical footprint that can evolve with your needs. Whether you are a first time buyer looking for an affordable entry point into the Shelburne market, or an investor searching for a property with income potential, this home offers options that are difficult to find at this price point. A versatile configuration and strong potential make this a property worth a closer look. (id:60365)
4 - 620 Colborne Street W
Brantford, Ontario
Welcome to brand new three-storey townhouse in new subdivision of West Brant. Close to nature and other amenities. This home features 3 bedrooms. Main floor has a room that can be used as a bedroom, recreation room or home office. Great Room, Kitchen, dinette and Pantry with Powder Room on Second Floor. Deck on First Floor. Third Floor Features Three Bedrooms and 2 Full Washrooms. Includes Upgrades Worth $24,720. Appliances Included. Ready to move in...Don't Miss The Opportunity To Call It Your Home. (id:60365)
368 Dundas Street
Woodstock, Ontario
Prime Commercial Space For Lease In Woodstocks Thriving C5 Zoning District! Located In A Highly Sought-After Area, This Versatile Building Offers Endless Possibilities For Your Business. With C5 Zoning (Central Commercial), It's Perfect For A Wide Range Of Uses Including Legal, Medical, Retail, Deli, Salon, And More! The Main Floor Features A Spacious 1,800 Sq Ft (+700 Sq Ft Available At Extra Cost) Retail Area, Complete With A Welcoming Reception Area, Kitchenette, 2-Piece Bathroom, And Basement Storage. The Layout Also Includes Private Office Rooms And A Large Boardroom, Ideal For Meetings Or Client Consultations. Tenant Improvements And Layout Modifications Are Permitted With Landlord Approval. An Additional 700 Sq Ft Of Space Is Available Through The Back Entrance And Can Be Leased At An Additional Cost. Opportunities Abound Whether You Are Thinking Of Opening A Restaurant, Bar & Grill, Vape/Cannabis Store, Convenience Store, Or Another Business Venture, This Prime Location Gives You The Exposure And Flexibility You Need To Succeed. With Multiple Entrances And Ample Space, This Is An Opportunity You Don't Want To Miss!! (id:60365)
110 - 20 John Street
Grimsby, Ontario
BEST LOCATION IN THE BUILDING! Discover the perfect blend of tranquility and convenience in this beautifully maintained main-floor 2-bedroom condo, ideally positioned with serene views of mature trees, a gentle creek, and your own private garden patio - perfect for morning coffee or an evening unwind. Peaceful, picturesque, and wonderfully quiet - a rare find in the heart of Grimsby. Enjoy the ease of having your dedicated parking spot just steps from your patio doors, making everyday living effortlessly simple. Bright interior with open-concept living, dining, and kitchen featuring laminate flooring throughout and updated cabinets. All appliances included. Living Room opens to the tranquil patio. In-suite laundry with washer/dryer. Updated 4-pc bath. Brand new A/C. Spacious primary bedroom plus versatile 2nd bedroom or office. Move-in ready with no disappointments. Maintenance fees include: Exterior maintenance, water, heat, hydro, basic cable TV, high-speed internet and parking. (id:60365)
40 Bastien Street
Cambridge, Ontario
Absolutely Stunning! Beautiful two Year New 3 large Bedrooms 3 Washrooms, Bright & Spacious Townhouse Available Immediately. This Beautiful Townhome Features Large Windows, Large Kitchen With Extended Breakfast Bar, Granite Countertop, Stainless Steel Appliances. Close Proximity To All Amenities, Schools, Shopping, Public Transit And Parks . (id:60365)
312 - 7 Smith Crescent
Toronto, Ontario
Priced to sell! This upgraded sun-filled 1 bedroom and den condo at Queensway Park Condos offers a functional open concept layout. With a walk score of 91 everything you need is steps away. (restaurants, shopping, parks). With easy access to Mimico GO station, 1 bus to Royal York subway station, and easy access to downtown Toronto so you can keep your car parked in your own parking space. Rarely offered in a 1 bedroom+den unit is aa storage locker. The inside of this condo suite offers a functional and practical layout, the kitchen with ample cupboard space, upgraded island offers additional storage and a dining area for 4. Open concept living space with walkout to private south facing balcony. Bedroom has a wall to wall closet. Complimenting the suite is the oversized den with closet, upgraded laminate floors throughout, blackout blinds, smooth finished ceiling, euro inspired appliances and an upgraded 4-piece bath. (id:60365)
62 Fairfield Avenue
Toronto, Ontario
Discover this charming and well-maintained bungalow in the heart of Long Branch. Featuring a bright, spacious living and dining area, this home offers comfortable main-floor living just steps from schools, 24-hour transit, parks, and shopping. A separate, grade-level entrance leads to a self-contained 1-bedroom basement apartment-perfect for rental income, in-law accommodation, or extended family. A wonderful opportunity in a sought-after neighbourhood. Move-in ready with exceptional potential! (id:60365)
11 - 3200 Dufferin Street
Toronto, Ontario
Prime retail space*Functional layout*wide store front*Abundance of natural light*Prominent store front signage*Pylon space available*Rear main door for convenient shipping and receiving*suitable for retail, showroom, professional, medical and/or related uses*Located in a busy plaza with 50,000 sq.ft. office building, Red Lobster, Shoeless Joe's, Greek Restaurant, Korean Restaurant, Cafe Demetre, UPS, Desjardins Insurance, Wine Kitz, Edible Arrangements, Pollard Windows, Nail Salon, Dental, Hair Salon, SVP Sports and more*Established trade area surrounded with a mixed use of office, retail, and industrial*strategically located between 2 signalized intersections with high pedestrian and vehicular traffic*multiple ingress and egress from 3 surrounding streets*Located approximatley 1 km south of Yorkdale Mall. (id:60365)
1250 Wheat Boom Drive
Oakville, Ontario
Welcome To This Stunning, New 3 Bedroom Townhome In Highly Sought-After Oakville Community. This Beautifully Designed Home Features A Spacious Kitchen with Ample Storage, Complete With A Sleek Breakfast Bar For Meals And Entertaining. The Open-Concept Great Room Boasts A Cozy Gas Fireplace With Access To Dining Area. The Primary Bedroom Is A True Retreat, Featuring A Generous Walk-In Closet And A Luxurious Ensuite Bathroom For Ultimate Comfort. No Carpet Throughout Home, Oak Staircase & Tons of Natural Light. Top Elementary & Secondary Schools, Close Proximity To Shopping, 403 & QEW (id:60365)

