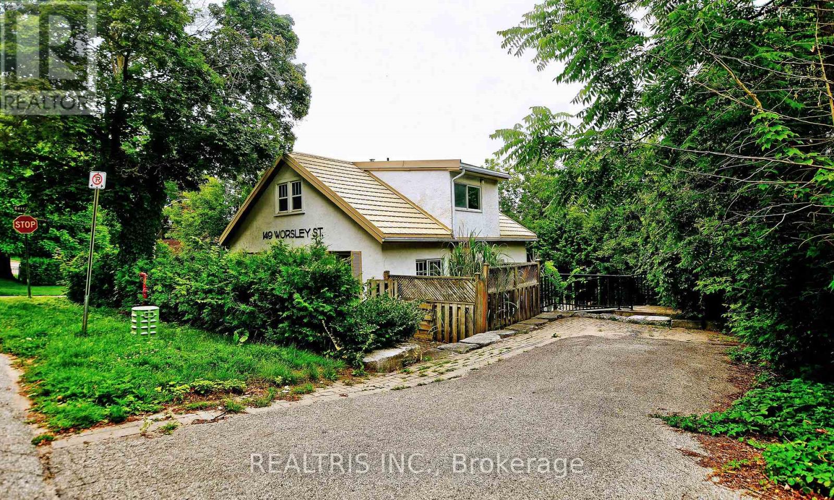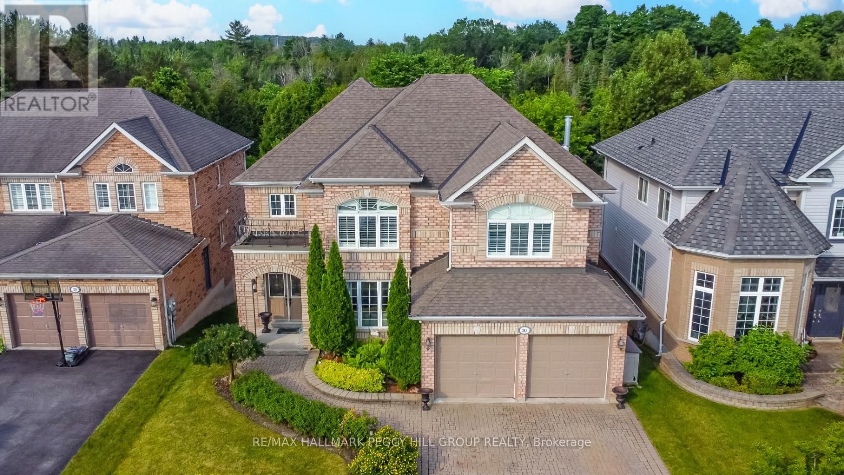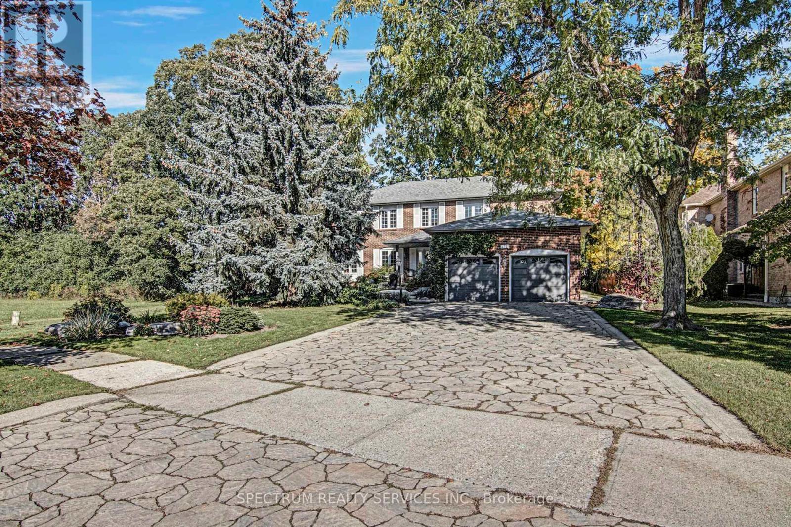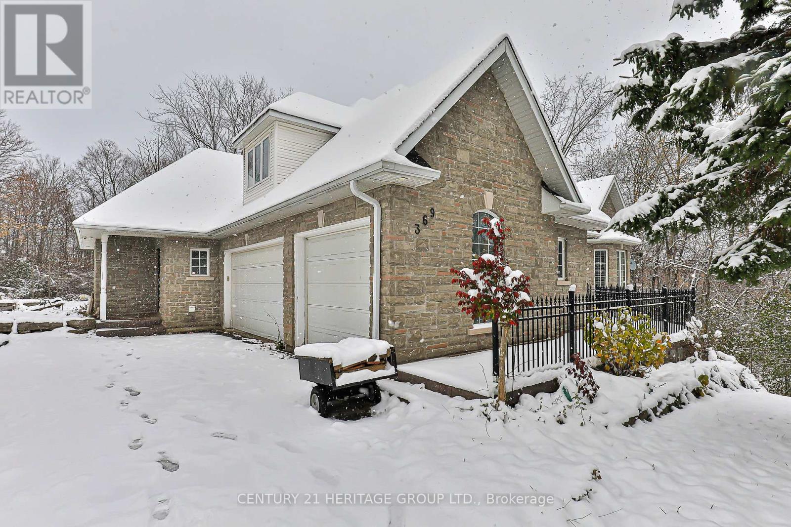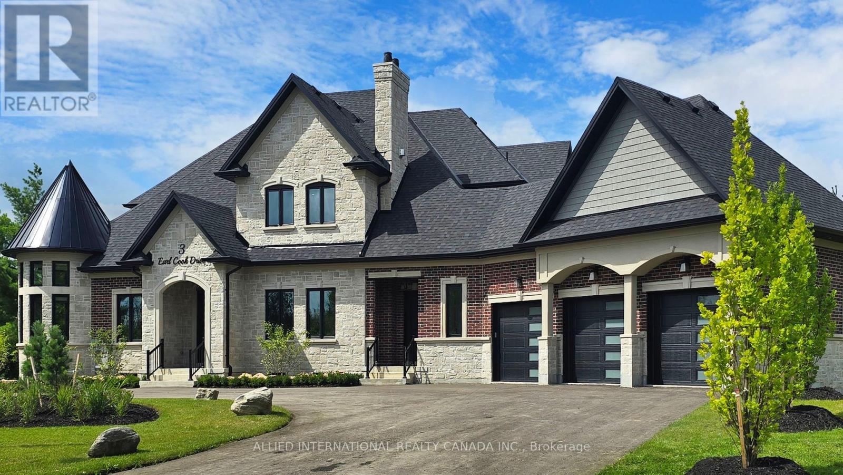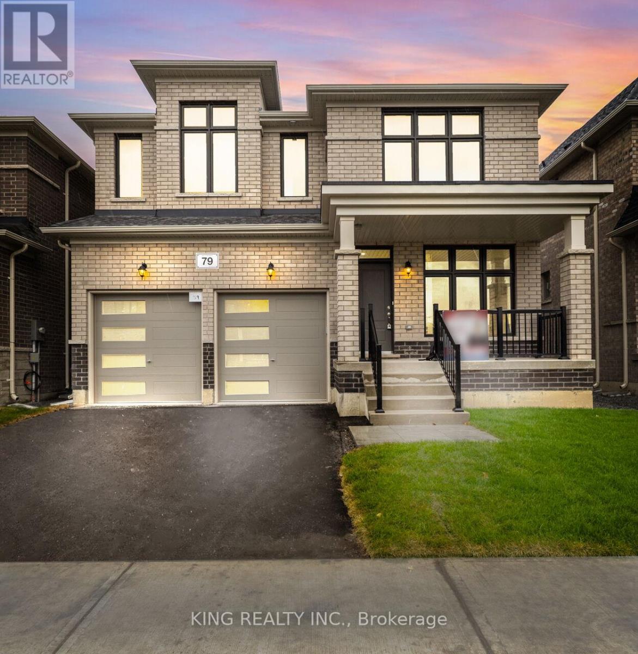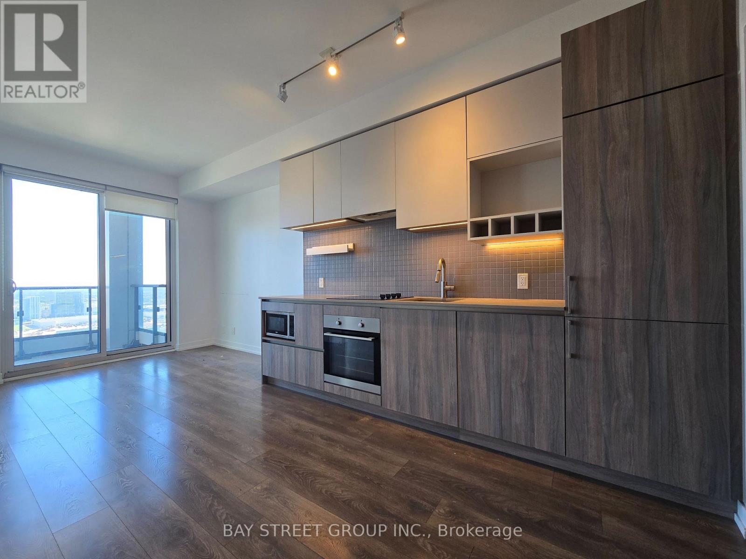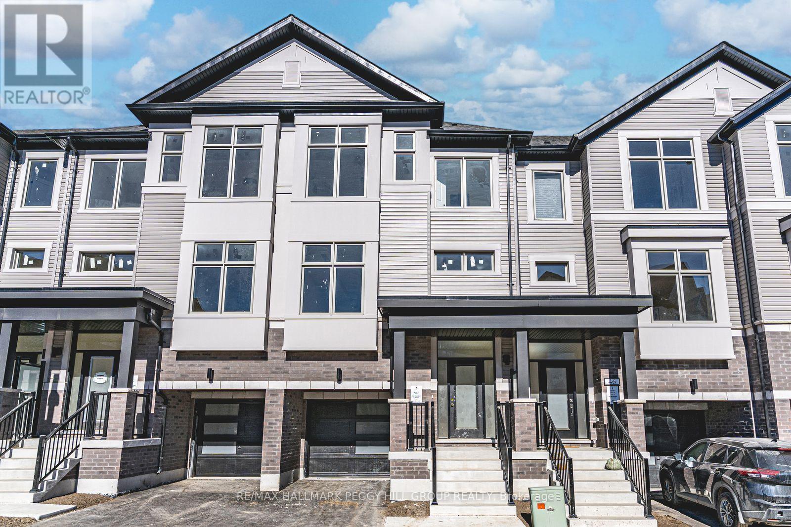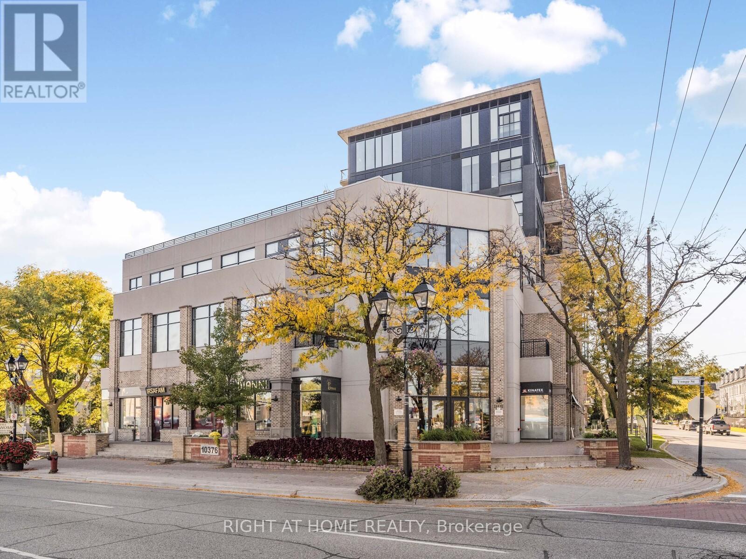149 Worsley Street
Barrie, Ontario
Zoned Commercial, this property offers exceptional versatility for residential living, investment, or a live/work setup in one of Barrie's most sought-after locations. Located in Barrie's desirable City Centre, this beautifully maintained 3-bedroom house combines convenience, ample space, and endless potential. Situated in a quiet, upscale downtown neighbourhood just minutes drive from Highway 400 and Kempenfelt Bay, it's also within walking distance to shops, vibrant businesses, various government offices, the library, and the delightful Barrie waterfront. The spacious open-concept kitchen features granite countertops and high-end stainless steel appliances, while the second floor offers a bright study with walkout to a large private patio. A walkout basement provides ample storage and strong potential for rental income or additional office space. Multiple entrances, and two parking areas, mix of upscale residential and established commercial practices next door. Seize this opportunity to own a versatile property, perfect for establishing a business office in a prime location, creating a dual-purpose live/work space, or designing a stunning family home with in-law suite potential. This is your chance to invest in a true gem with limitless possibilities! The home is being sold in "as-is" condition, and buyers are advised to conduct their own due diligence regarding its potential uses. (id:60365)
39 Corbett Drive
Barrie, Ontario
Newly renovated and ready to move in 2 Storey Home in the east end of Barrie, 5 minutes from the nearest highways (400 and HIghway 26). This property offers a Fireplace per floor, new kitchen appliances (2021-2025), a bathroom on each floor, and a fully renovated Basement that can be used as a family room, gym, bedroom, or various other uses. Drive into a spacious attached heated garage via electronic garage door with plenty of space left over for storage, with seamless direct access to the home for your offloading needs. Kitchen is a paradise of cabinets and natural light, with access to the backyard through Dining Room sliding door. Backyard is fully fenced with 2 vegetable garden islands, shed and available connective wiring already set up for a Jacuzzi. Close proximity to transit stops, schools, day cares, grocery stores, restaurants, fast food chains, shopping plazas, and more. Perfect for those looking for a home with little to no additional work needed! (id:60365)
30 Birkhall Place
Barrie, Ontario
GRANDEUR 2-STOREY HOME WITH NEARLY 4,000 SQ FT OF FINISHED SPACE IN A PRIME LOCATION BACKING ONTO EP LAND! Nestled within the heart of the sought-after Painswick neighbourhood, this stunning home is within walking distance of multiple schools, parks, and trails. A short drive provides access to all amenities, including shopping, dining, a library, beaches, Highway 400 access, and public transit. The property backs onto EP land, offering exceptional privacy and a lush forest backdrop. Situated on a 50 x 163 ft pool-sized lot, the gorgeous backyard oasis features a deck, fire pit area, patio, and plenty of space for children and pets to play on the lush lawn. The majestic curb appeal is highlighted by an all-brick exterior, a covered double-door entryway with a balcony above, large windows, and well-maintained landscaping. Inside, the immaculate interior spans nearly 4,000 finished square feet and displays fine finishes throughout. The chefs kitchen boasts white cabinetry with crown moulding, pot lights, a tiled backsplash, and built-in appliances. The great room features a gas fireplace, numerous windows, built-in shelving, and a cathedral ceiling. Formal dining and living rooms offer ample space, perfect for entertaining. The main floor also includes a convenient laundry room. Upstairs, three well-appointed bedrooms include a primary bedroom with a walk-in closet and a 5-piece ensuite featuring a soaker tub, dual vanity, and glass-walled shower. The second bedroom has its own 3-piece ensuite, while the third has access to the main 4-piece bathroom. The versatile loft space can be used as a home office or playroom. Your living space is extended in the walkout basement, offering in-law potential and a spacious recreation room, bedroom, and full bathroom. This #HomeToStay combines luxurious living with convenience and privacy in a prime location! (id:60365)
172 Charmaine Road
Vaughan, Ontario
Stunning family home in prestigious Islington Woods! Bright and inviting with large windows, granite countertops and backsplash, pot lights and hardwood floors. Enjoy a beautifully landscaped lot and a finished basement with kitchen and bar. Brand new furnace and A/C. Close to parks, schools, and all amenities - an absolute must-see! (id:60365)
369 Coventry Hill Trail
Newmarket, Ontario
Experience refined living in this custom-built stone estate, perfectly situated on a prestigious corner lot overlooking the tranquil forest. With over 6,000 square feet of finely crafted living space, including a fully finished lower level, this home blends timeless architectural elegance with sophistication and thoughtful design throughout. All bedrooms have walk-in closet and ensuite bathroom. With sweeping views of the lush greenbelt, the home captures a serene, park-like ambiance while still being close to all the conveniences of modern living in Newmarket. Tucked away, there is a private hot tub cabin with AMP service. You will also find a 2-piece bathroom located off of the deck outside. Transform possibilities into your dream design with outstanding value being offered at a competitive price. Close to Schools, Highway and Major Shopping Areas. Roof (2020), Sump Pump (2025) (id:60365)
78 Ravine Edge Drive
Richmond Hill, Ontario
Discover refined living in this stunning detached home perfectly situated on a quiet street backing onto a picturesque ravine, offering ultimate privacy and breathtaking natural views. The interior showcases 17-ft cathedral ceilings in the living room, creating a bright, open, and inviting atmosphere. Designed for both elegance and comfort, the main floor features 9-ft smooth ceilings, pot lights, designer wall colours, and a main-floor office ideal for working from home. The spacious family room with a gas fireplace is perfect for cozy gatherings, while the kitchen with a walk-out balcony provides a lovely spot for morning coffee or outdoor dining. Upstairs, you'll find four generously sized bedrooms and three full washrooms, complemented by an elegant spiral staircase that enhances the home's architectural charm. The walk-out basement offers exceptional potential for additional living space or a future rental suite and includes a cold storage room for extra convenience. The interlocked front yard is beautifully landscaped with a patio and a striking red maple tree, adding curb appeal and tranquility. Located in the top school zone for Trillium Woods Public School, Richmond Hill High School, and St. Theresa of Lisieux CHS, this home combines luxury, functionality, and timeless design in an unbeatable location. Don't miss the opportunity to own this stunning property! (id:60365)
3 Earl Cook Drive
Whitchurch-Stouffville, Ontario
Welcome home to this stunning Executive estate! Spanning 4,926 square feet of sheer luxury, this home is meticulously handcrafted with curated, high-end materials true masterpiece nestled on a sprawling 1.75-acre lot. Enjoy unparalleled privacy and serenity.A charming circular driveway leads to the grand entrance, showcasing the home's timeless architectural style. The exterior blends robust stone, brick, and high-end materials, featuring huge windows that flood the interiors with natural light and offer breathtaking views. Inside, the grand foyer boasts soaring ceilings and elegant finishes: rich marble flooring, stunning custom millwork, and designer lighting. The open-concept main level flows seamlessly into the chef's state-of-the-art gourmet kitchen, complete with top-of-the-line appliances, a grand central island, and bespoke cabinetry. A sun-drenched, cozy breakfast area with floor-to-ceiling windows adjoins the kitchen. The main living room, a statement in comfort, features a welcoming gas fireplace and distinctive waffle ceilings. Large sliding doors open to a fantastic covered outdoor living space-perfect for sophisticated gatherings with sleek glass railings and recessed lighting. Working from home is easy in the dedicated office with custom-built-ins. For guests, the private main-floor suite is a true retreat, offering its own sitting area, a spa-like bathroom with a walk-in shower, and a huge walk-in closet. Upstairs, several spacious bedrooms each boast a private en-suite bathroom and walk-in closet, maximizing comfort and views. This home masterfully blends luxury, function, and natural beauty, creating a true oasis that awaits its new owner. (id:60365)
615 - 39 Oneida Crescent
Richmond Hill, Ontario
Welcome to 39 Oneida Unit 615 in Richmond Hill. Step into a condominium that's more than just a place to live-it's a statement of pride, comfort, and elevated living. Designed for those who appreciate quality, style, and convenience, this residence offers the perfect blend of modern elegance and everyday functionality. Whether you're hosting guests or enjoying a quiet evening, you'll feel proud to call this space your own. . Bright and Open Concept living/Dining area, with Split model condominiums with two bedrooms, Master bedroom with walk in closet, Ensuite four pcs bathroom. The second bedroom with Double closet. the two bathrooms with vanities with Quartz counters, One Bathroom with TOTO Bidet. Upgrade and renovated modern kitchen with breakfast-bar, Stainless steel appliances. Fresh modern paint. In suite washer and dryer Laundry. Laminate floor in Living/dining master bedroom and bedroom. Unobstructed view North from Open balcony, underground one parking and one locker. Walking distance to Red Maple elementary Public school, you can see the school from the living room and the balcony. In the area Langstaff Go Station, Viva Transit, Highway 407, Highway 7, Hillcrest Mall, Walmart, Canadian Tier, Staples, Winners, Home Depot, Movie Theatre, Community Centre, Restaurants, Parks (id:60365)
79 Big Canoe Drive
Georgina, Ontario
Price to sell!! Welcome to this exceptional upgraded home 2,873 square foot4 bedroom+ 4 washrooms home, beautifully situated on a ravine lot that offers both privacy and breathtaking views. There are four large bedrooms, with 4 piece ensuite bathroom, and 3 bedrooms with updated washroom The modern design includes washrooms with upgraded showers. Main floor office with a bay window, providing an ideal workspace for working person . Updated kitchen within built appliances with center island. .9-foot ceilings on the ground floor, & 2nd floor with coffered ceiling in the master bedroom. large 16x16 tiles, oversized windows, and 8-foot doors, this home exudes a sense of openness and natural light. Cold room for extra storage, and a 200-amp electrical panel. along with upgraded trim and baseboards. Featuring a walkout basement, Perfect for both entertaining and relaxing in a serene setting, this property combines style, comfort, and functionality, offering an unparalleled living experience (id:60365)
2708 - 950 Portage Parkway
Vaughan, Ontario
Welcome To Transit City 3! Luxurious Two Bedroom Unit With Den And Unobstructed South View! Functional Layout With Den Perfect As An Office And Spacious Master Bedroom With Ensuite. Modern Gallery Kitchen With Built-In Appliances & Quartz Countertop. Amenities Including Gym, Party Room, Concierge & Visitor Parking. Amazing Location: Steps To Ttc Subway And Vaughan Mills, Restaurants, Shopping, And Grocery. Minute To 400/401 & York University. Move In Ready! (id:60365)
44 Brandon Crescent
New Tecumseth, Ontario
MODERN NEW-BUILD ELEGANCE WITH A DESIGNER KITCHEN & UPGRADES THAT IMPRESS! Welcome to the Townes at Deer Springs by Honeyfield Communities. Discover a fresh take on modern living, where contemporary design, everyday comfort, and unbeatable convenience come together. This brand-new 1,730 sq ft townhome welcomes you with a stylish brick exterior, keyless front entry, and a fenced backyard for relaxed outdoor living. Step inside to a beautifully designed open-concept layout with upgraded builder finishes, featuring 9 ft smooth ceilings, modern trim and railings, sleek oak-finish stairs, and premium laminate and tile flooring that flows throughout. The stunning kitchen is a true showpiece, complete with tall uppers, two-toned cabinetry, quartz countertops, valance lighting, a striking backsplash, a large island perfect for gathering, pot lights, and a 6-piece stainless steel appliance package to make entertaining a joy. Upstairs, the primary bedroom offers a private retreat with a walk-in closet and a spa-inspired ensuite featuring a frameless glass shower and Caesarstone quartz vanity, while the additional two bedrooms share a beautifully upgraded bathroom with a frameless glass sliding door and modern finishes. A lower-level office with French doors and a walkout to the deck adds versatility, while the main floor powder room and smart laundry system with front-load machines make daily routines effortless. Enjoy two balconies with glass railings for morning coffee or peaceful sunsets, along with an oversized garage and driveway parking. Low monthly fees cover key maintenance details, leaving more time to enjoy life near parks, schools, dining, a golf course, and a community centre - the lifestyle you've been dreaming of begins right here! Images shown are of the model home and are intended to represent what the interior can look like. (id:60365)
406 - 10376 Yonge Street
Richmond Hill, Ontario
Nestled in the heart of historic Richmond Hill, on Yonge Street. Welcome to this Luxurious 1 + 1 bedroom Urban condo suite that blends comfort, function and flexibility. This open-concept layout with floor to ceiling windows, 2 Juliette balconies and 10' ceiling, is filled with natural light providing a bright and functional living space thru-out. The open concept living/dining area offers plenty of room to relax and entertain, with a multi-purpose area that easily transitions into extra sleeping area at night. The versatile den is perfect for a home office or creative space, while the bedroom provides a private retreat with a full en-suite 4 pc bath, comfortable space for a queen bed, and ample walk-in closet space. The modern kitchen is equipped with stainless steel appliances, granite counter top and limestone backsplash; lots of cabinet space, and a great flow for cooking and entertaining. Ensuite laundry, Engineered hardwood floors and upgraded ceramic floors in foyer, and the 2 washrooms and motorized shades, accentuates this thoughtfully designed unit. Enjoy sunshine year round without having to go outdoors. Walk to almost everything - Places of worship, transit (VIVA and GO buses), shops, cafes/restaurants, beautiful Mill Pond park and trails , library, hospital, schools, entertainment - Richmond Hill Centre for the performing arts, movie theatres and much more. Proximity to Hillcrest Mall, Richmond Hill GO station, Highways 407, 404, and 400; Richmond Hill Centre Bus Terminal YRT/VIVA. (id:60365)

