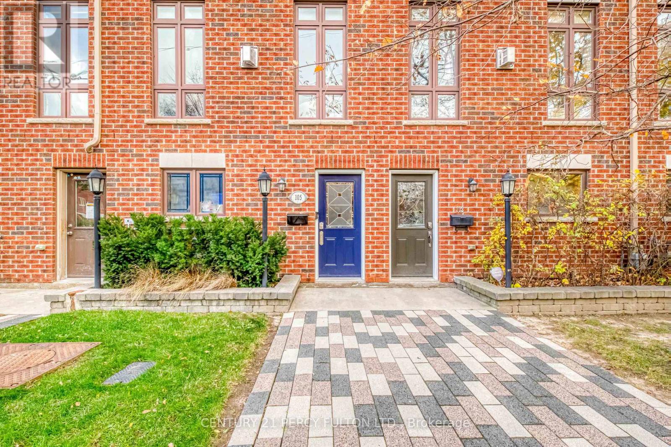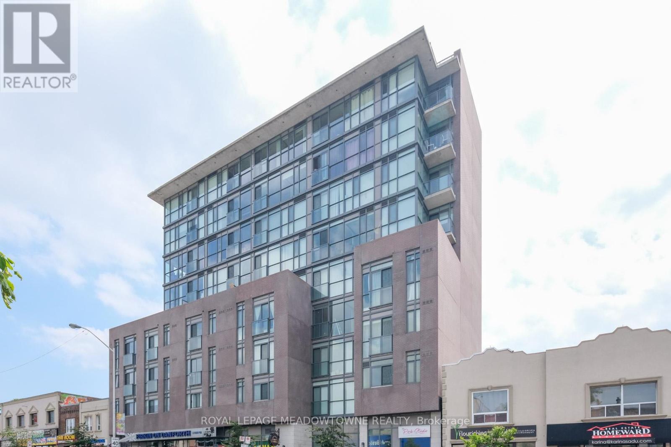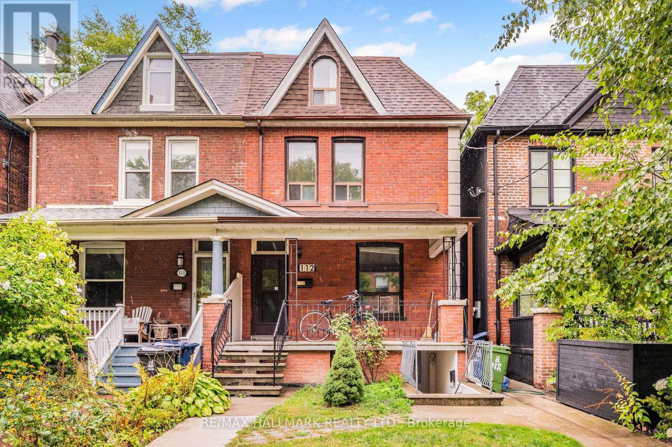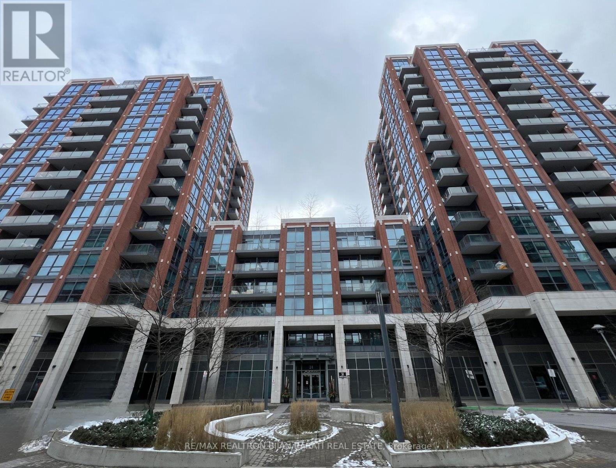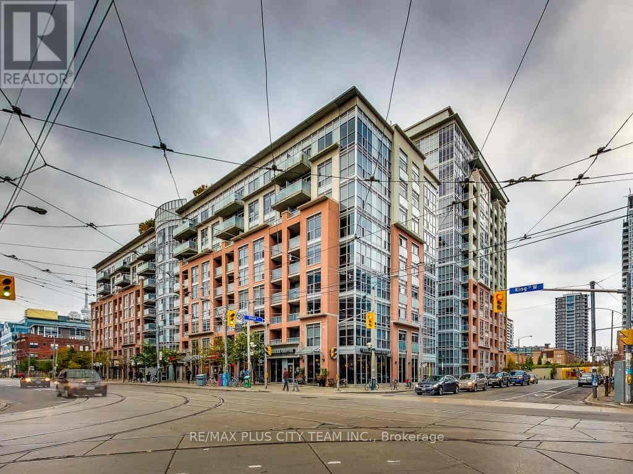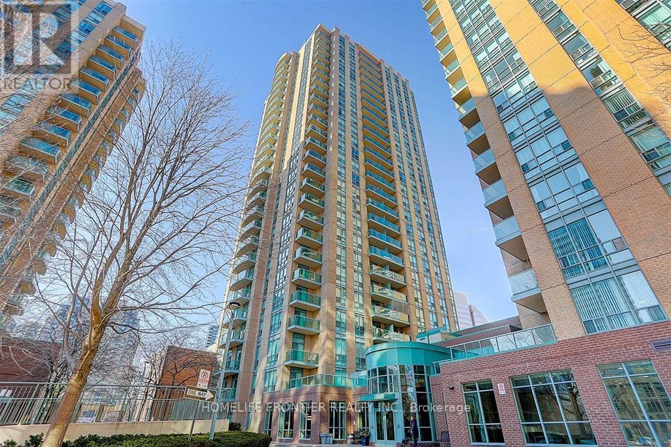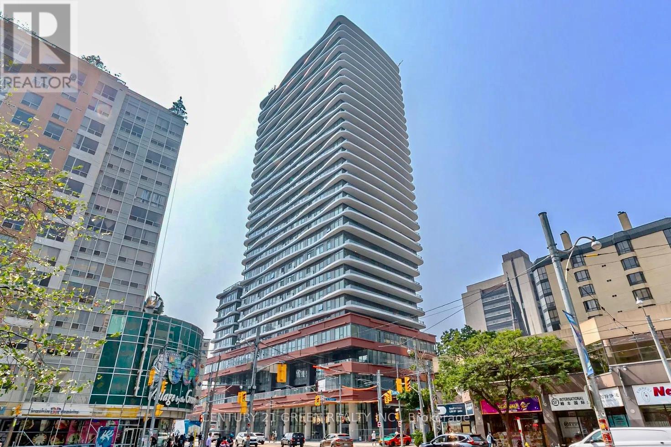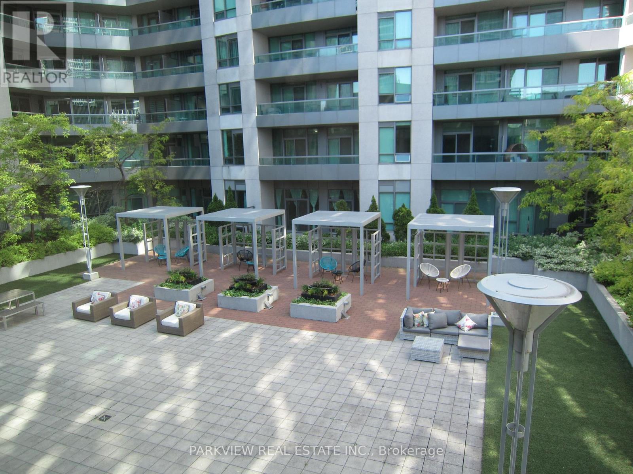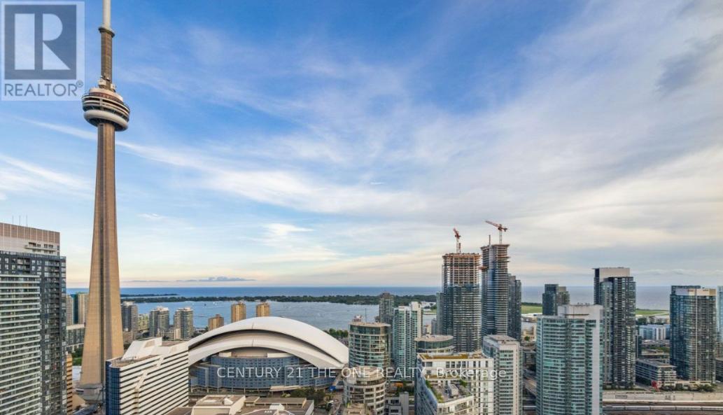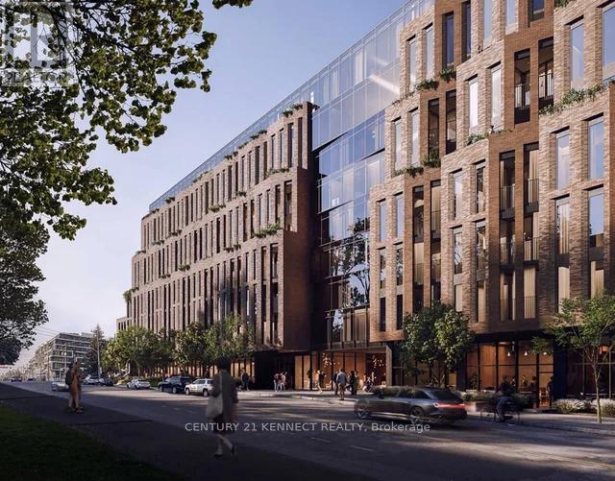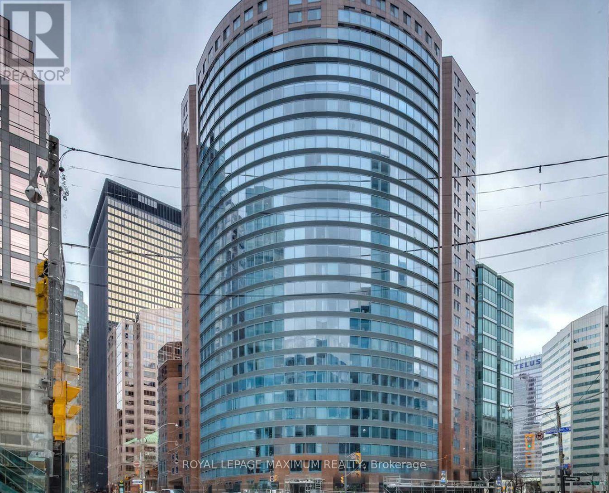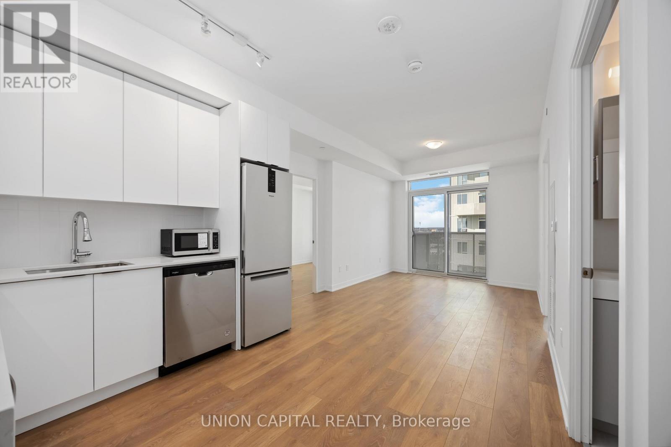105 Rushbrooke Avenue
Toronto, Ontario
Experience elevated Leslieville living in this refined 3-bedroom, 3-bath townhouse in an exclusive 10-unit boutique complex offering about 1500 square feet of bright, well-maintained space. The open concept layout delivers seamless flow through the living, dining and modern kitchen areas, perfect for everyday comfort and effortless entertaining. Private garage parking adds convenience, while being steps to top restaurants, shops, groceries and the streetcar places you in the heart of one of Toronto's most vibrant neighbourhoods. The highlight is the epic rooftop patio showcasing unobstructed skyline and CN Tower views, creating the ideal backdrop for morning coffee, evening hangouts or hosting friends. This thoughtfully designed home offers exceptional value with its blend of luxury finishes, low-maintenance living and unbeatable walkability. Perfect for professionals, couples or families seeking a connected lifestyle in a community known for creativity, culture and convenience. From the curated interiors to the great rooftop, so every element elevates the living experience. (id:60365)
903 - 2055 Danforth Avenue
Toronto, Ontario
A Beautiful View of The Danforth! Gorgeous 1 Bedroom with Walk In Closet - 9' Ceilings with Floor to Ceiling Windows. Modern Kitchen with Sleek Finishes. Wide Plank Laminate Flooring Throughout. Ensuite Laundry. Building has an Exercise Room, Party Room, Fireplace Lounge and Outdoor BBQ area. Minutes from The TTC and beaches. (id:60365)
112 Wells Street
Toronto, Ontario
Welcome to 112 Wells, a beautiful 4-bedroom home for rent in a prime location. This spacious residence offers bright and inviting living areas, a well-designed layout, and an option for a stunning third-floor primary retreat complete with a private sitting area. Timeless charm blends with modern convenience, making it the ideal space for families or professionals. Situated in one of Toronto's most desirable neighbourhoods, you'll enjoy close proximity to top schools, parks, shops, and restaurants, with excellent public transportation just steps away for easy commuting. Shared laundry is included, and tenant is responsible for 70% of utilities. A rare opportunity to lease a stylish, family-friendly home in the heart of the city. Main floor washroom not in use Dec-Feb due to cold weather. Other washroom remains fully operational. (id:60365)
1021 - 31 Tippett Road
Toronto, Ontario
Bright & Spacious 2 Bed + Den 2 Bath Southeast-Facing Corner Suite with Unobstructed Downtown Views! Includes 1 Parking & 1 Locker! Enjoy an Abundance of Natural Light in this Practical Open Concept Layout. Unmatched Convenience Just Steps to Wilson Subway Station, Easy Access to Highway 401, Yorkdale, SmartCentres and Downsview Park. Top of the Line Building Amenities featuring an Outdoor Pool, 24 Hour Concierge, Visitor Parking, Fitness Centre & Party Room! (id:60365)
816 - 1005 King Street W
Toronto, Ontario
Discover this spacious 1 Bedroom + Den unit in the heart of trendy King West. The open-concept layout features 9-foot ceilings and laminate floors throughout, giving the space a bright and welcoming feel. The modern kitchen comes equipped with countertops and a breakfast bar, ideal for everyday meals. Enjoy your morning coffee or evening downtime on the large balcony, offering great views of King Street from the 8th floor. With the streetcar right at your door, getting around the city couldn't be easier. The building provides a full range of amenities, including a 24-hour concierge, a well-equipped gym, a rooftop terrace with BBQs, and a party room. Surrounded by shops, restaurants, and the lively nightlife of King West Village, this unit is perfect for urban professionals looking for both comfort and convenience. (id:60365)
1207 - 22 Olive Avenue
Toronto, Ontario
Location, Location, Well Maintained, Freshly Renovated Unit. New Laminate, Paint, Kitchen Countertop. Spacious And Bright, Spacious 1 Bedroom Condo, 1 Minute Walking To Subway Station, Restaurants, And Supermarkets. 24 Hour Security Gated Building. One Parking And One Storage Locker Included. Maintenance Fee Include All Utilities. Close To All Essential Retails, Parks & More. (id:60365)
2805 - 280 Dundas Street W
Toronto, Ontario
Brand New Stunning 3-Bedroom Suite In Chic Artistry Condos! Enjoy Breathtaking Views Of Toronto Skyline, Including CN Tower & Waterfront. Spacious Functional Layout, 840 Sf Of Interior Living With No Wasted Space & Over-Sized Balcony Overlooking The City. Sun-Filled With Floor To Ceiling Windows, Bright High-End Finishes With Black Hardware, Top Of the Line Appliances Includes Full-Sized Washer & Dryer. Third Bedroom Is Enclosed With Glass Wall & Includes Closet. Laminate Flooring Throughout, Marble Styled Countertops & Backsplash In Kitchen, Ecobee Thermostat, & 2-Full Bathrooms. Unbeatable Location For Pedestrians & Transit Users - Minutes From TTC, St. Patrick Station, Art Gallery Of Ontario, Eaton Centre, Toronto General Hospital, Mount Sinai Hospital, Nathan Phillips Square, TMU (Formerly Ryerson), OCAD, Parks, Entertainment, Financial District, Trendy Restaurants, Cafes, Bars, & Much More! (id:60365)
1615 - 25 Lower Simcoe Street
Toronto, Ontario
2 Bedrooms, 2 Full bathrooms, 2 Walk-in closets, Hardwood quality flooring, Car parking, and Locker. Short walk to Union Station & minutes car drive to Hwy/Spadina ramp. Layout split bedrooms privite living. Security 24 Hrs & Concierge, Indoor Pool, Sauna, Visitor car parking, Virtual Golf, Billiards, Theater, Lounge, Gym, Party room & Card room. Full floor to ceiling windows. Balcony unobstructive/clear WEST view over look park and Rogers center, with seperate access from living room & bedroom. (id:60365)
2812 - 55 Mercer Street
Toronto, Ontario
Furnished 1 Bedroom +Den Unit in Toronto's Entertainment District! Indulge in luxury living with a captivating layout and south exposure. Where you are steps away from the Rogers Centre, CN Tower, Union Station and surrounded by the city's premier entertainment and dining establishments. This functional 657-square-foot unit acts as a 2 BED! With expansive 9-ft ceilings, an open-concept kitchen adorned with built-in appliances and quartz countertops and two full washrooms. The separate den, enclosed by sliding doors, presents a versatile space that can serve as a second bedroom or a home office. Elevate your lifestyle further with access to 'The Mercer Club,' a hub of modern fitness, co-working spaces & entertainment options. The fitness centre includes Peloton pods, cardio, cross-training zones, along with a yoga studio, sauna, basketball court & outdoor fitness centre. 100 Transit Score, 98 Walk Score & 90 Bike Score! (id:60365)
328 - 1720 Bayview Avenue
Toronto, Ontario
Never Lived Before Leaside Common Condos! Discover A New Standard Of Urban Sophistication In One Of Toronto's Most Coveted Neighborhoods. Ideally Located Just Moments From The New Leaside LRT Station At Bayview And Eglinton, This Impeccably Designed Condominium Connects You To Premier Restaurants, Boutiques, Lush Parks, And Prestigious Schools. You Don't Want to Miss Out! (id:60365)
204 - 33 University Avenue
Toronto, Ontario
This stunning, fully furnished 2 bedroom condo is located in the heart of Toronto in the prestigious Empire Plaza. Perfect for professionals, couples, or anyone seeking style and convenience, this condo offers elevated city living at its finest. Situated in the vibrant Financial District, this property boasts a prime location just steps from Union Station, making commuting a breeze. You're also close to grocery stores, subway access, and top-rated hospitals, with the added convenience of being connected to underground Toronto for effortless city exploration. Additionally, Goodlife Fitness is right next door, and you'll be surrounded by over 100 restaurants and world-class dining options. Enjoy hassle-free living with all utilities covered, including Water, Hydro, Heat and Internet. The condo is fully furnished, a completely turn-key opportunity! All you need to bring is your suitcase! With its modern amenities and ideal work-life balance, this condo is perfect for those who want to experience the best of Toronto's urban lifestyle. Walking distance to Union Station, St Andrew Station, close to Financial and Entertainment Districts, Rogers Centre, Scotia Bank Arena and CN tower via the entrance to the path across the road. Pets are allowed with restrictions. Dont miss out on this fantastic opportunity to live in one of Toronto's most desirable neighborhoods. Please note that short-term lease options are priced differently, so the rent may be higher than long-term rates. $500 Security Deposit required (id:60365)
2114 - 10 Abeja Street
Vaughan, Ontario
Enjoy This Brand 2 Bed & 2 Bath Suite With 1 Underground Parking Spot At Abeja Tower 1. This Spacious, Bright Residence Offers A Modern Layout With High-End Finishes Throughout. The Open-Concept Layout Boasts A Modern Kitchen With Built-In Stainless Steel Appliances, Seamlessly Flowing Into The Spacious Living Area, Perfect For Both Relaxing And Entertaining. The Primary Bedroom Features A Generous Walk In Closet With A 3 Piece Ensuite & Separate Tiled Walk In Shower, While The Second Bedroom Is Equally Bright and Versatile. Nice & Vast Windows Throughout The Unit For Ample Amount Of Natural Sunlight. The Washer & Dryer Is Just Arms Length Away From The Bedrooms. Enjoy Your Morning Coffee & Breakfast On The Balcony Which Is 73Sq. Ft. Enjoy The Building Amenities Such As A Theatre Room, An Open Patio With BBQ Facilities, Dog Wash Station, Gym, Yoga Room, Cold Plunge, Sauna, Work Hub. Located In A Highly Desired Area In The Heart Of Vaughan At Jane And Rutherford, You're Just Minutes From Vaughan Mills, Vaughan Transit Station, Canadas Wonderland, A Wide Range Of Dining Spots, And Much More. Don't Miss Out On This Fantastic Opportunity! Perfectly Situated, The Location Offers Unparalleled Convenience With Access To Highway 400, Cortellucci Hospital and Just Steps To Vaughan Mills. Experience The Perfect Combination Of Luxury Living And Convenience At Abeja Tower 1! (id:60365)

