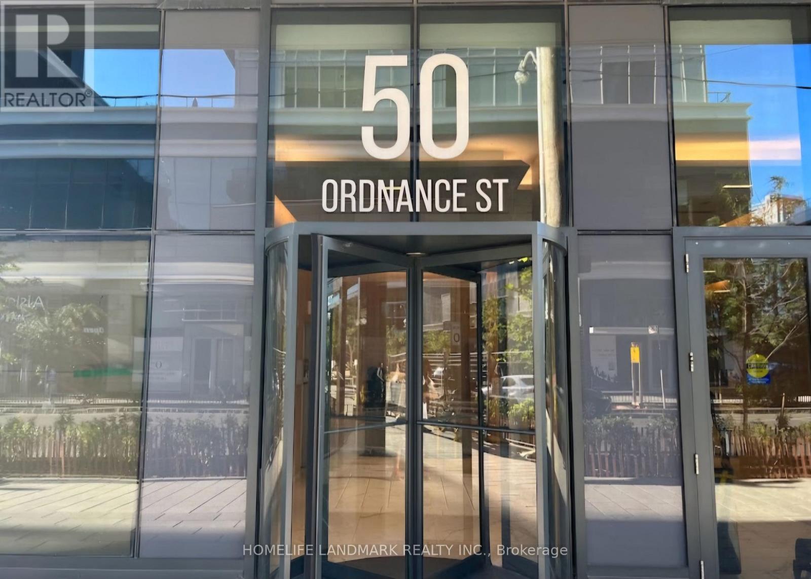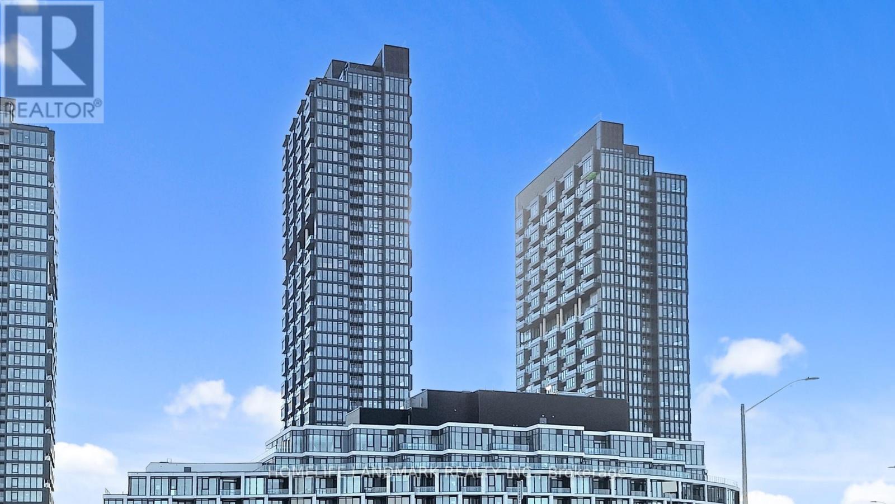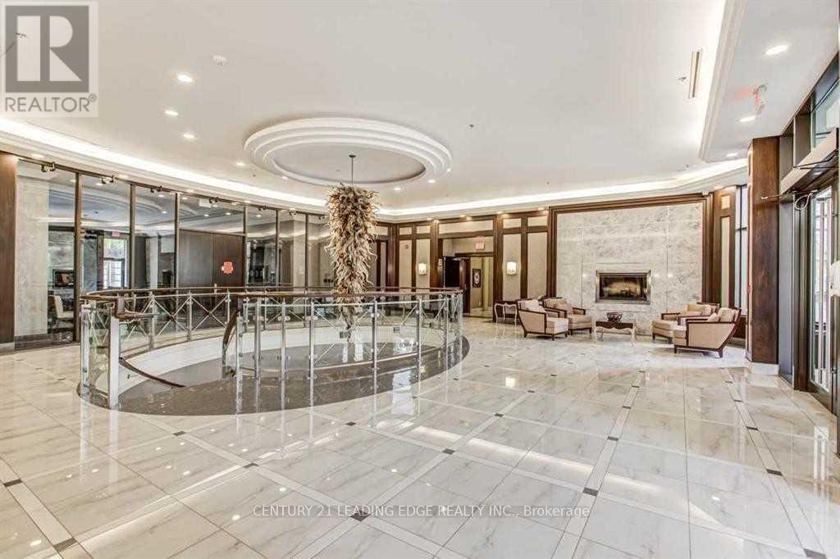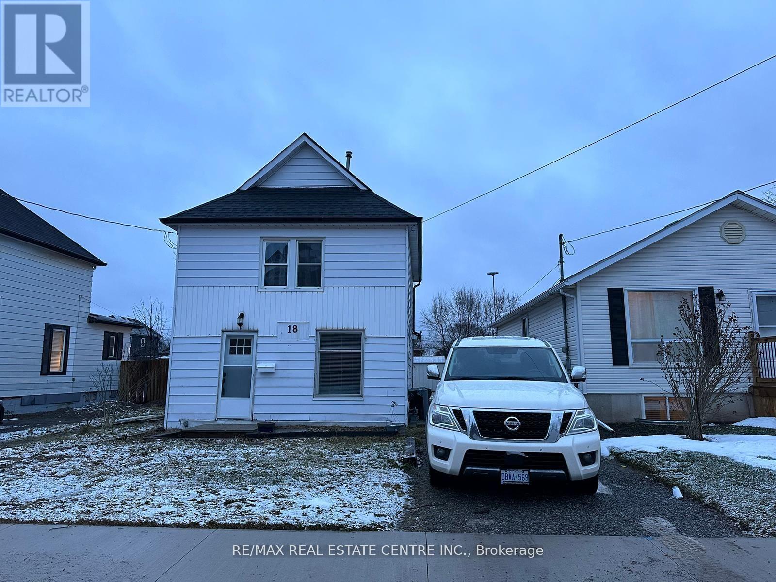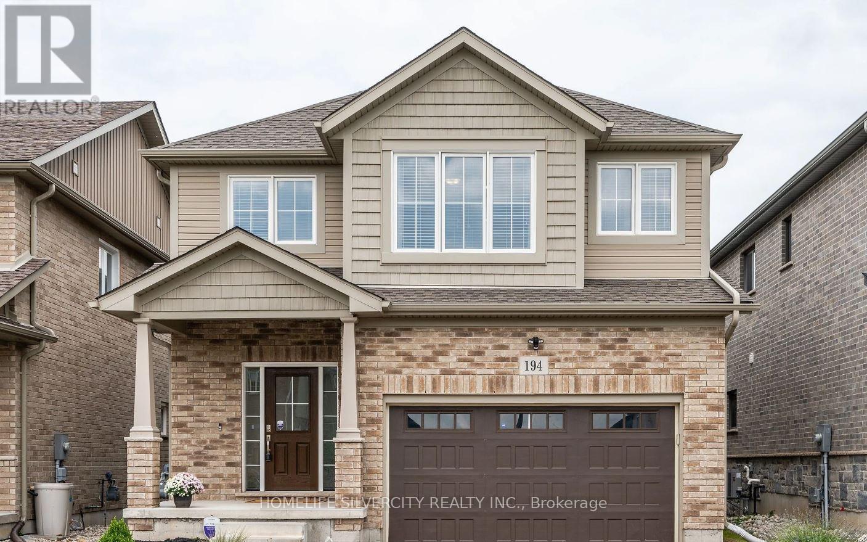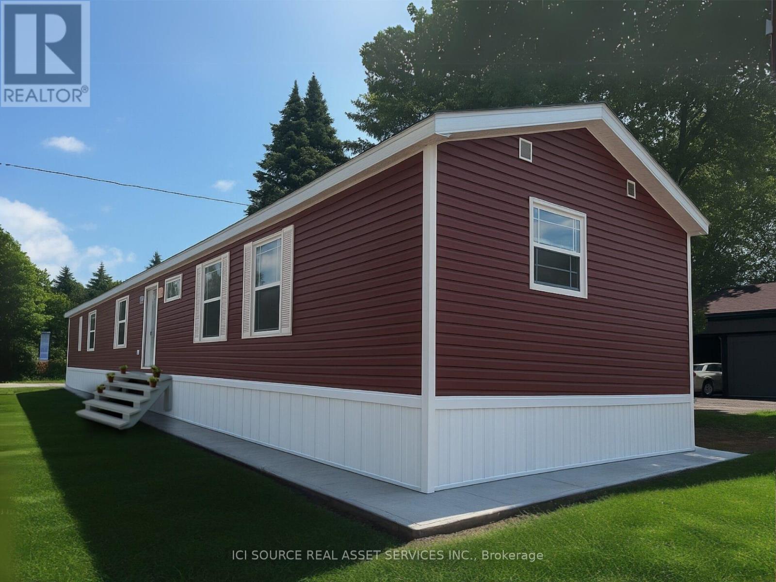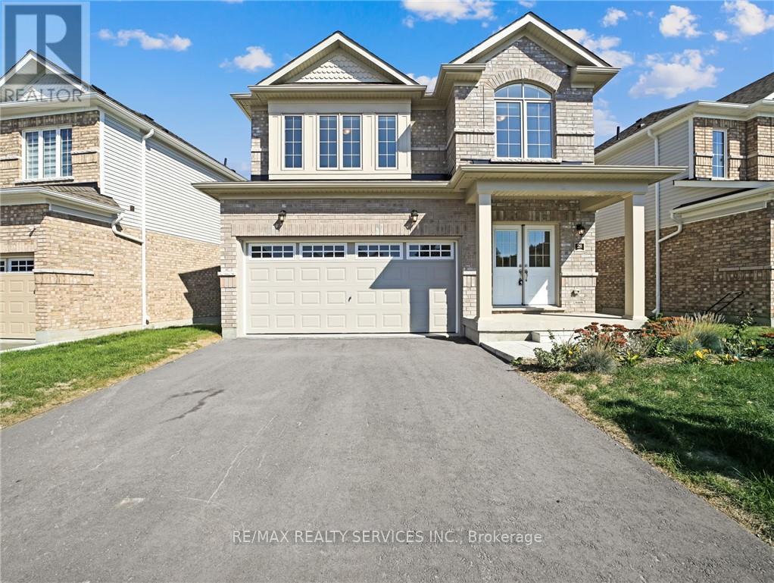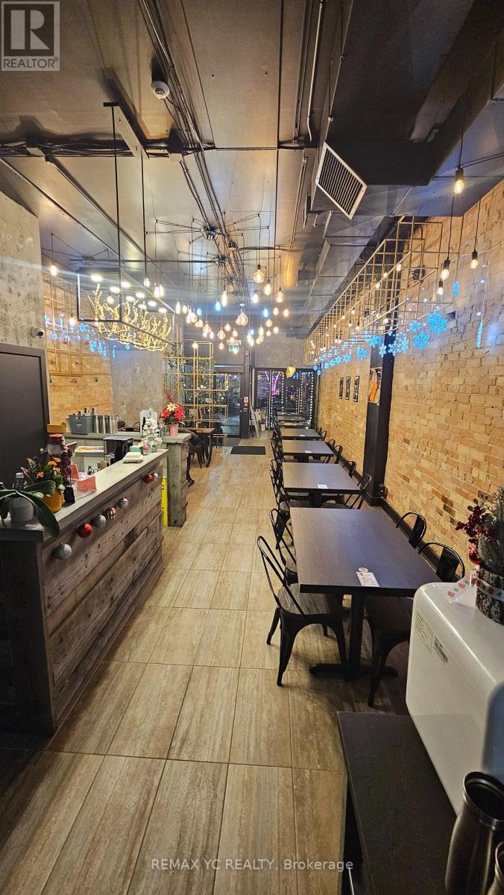2301 - 50 Ordnance Street
Toronto, Ontario
Luxurious Playground Condo in Toronto's most desirable Neighborhood. 2 bed, 2 bath with a large balcony. Enjoy the city and lake view from your living room and bedroom. Amenities included rooftop pool and summer long BBQ area, party room, gym, sauna, theatre, 24 hour concierge, bike storage and visitor parking. Located between historic Fort York and Liberty Village, steps to King West and the Waterfront. (id:60365)
1520 - 1 Quarrington Lane
Toronto, Ontario
Brand New Crosstown Condos by Award Winning Builder Aspen Ridge Homes, located in the Crosstown Community. This 1-bedroom, 1-bath condo is Located at the Heart of New Development In Central North York neighborhood. This home offers premium Miele Built-In Appliances, Smart Lock, Great Amenities & Much More! Enjoy quick access to the DVP, Highway 404/401, the upcoming Eglinton Crosstown LRT & 1 Bus Ride to Subway without Transfers. Minutes away from CF Shops at Don Mills, Sunnybrook Hospital, Real Canadian Super Store, Aga Khan Museum and much more! Building amenities include a gym, Party/Meeting Room, Pet Wash Station, Co-working Space, and 24-hour concierge. (id:60365)
408 - 135 Wynford Drive
Toronto, Ontario
Spacious * Luxury Condo At Rosewood, 2 Bedrooms, 2 Full Bath, A/C - HEATING - Water INCLUDED, Ensuite Laundry, Approx. 824 Sq.Ft.+ 48 Sq.Ft. Open Balcony, 9 Ft Ceilings, Carpet Free condo unit * Granite Kitchen Counter * Beautiful walk out to balcony from the living room. Spacious closets in both rooms * Well maintained *All Existing Appliances, 1 Parking, 1 Locker * 24 Hrs Concierge * T.T.C.Bus At Door Steps * Parks, Aga Khan Museum & Schools* Close To DVP/Hwy 404, About 15 Minutes To Downtown Toronto! In The Centre of The City * Excellent Location In The Centre Of The City. Available on ASAP. (id:60365)
506 Duclos Point Road
Georgina, Ontario
Discover this charming 2-bedroom, 1-bathroom bungalow nestled in the sought-after Duclos Point community. With a bright, open layout and a spacious backyard, this home offers the perfect retreat for outdoor enthusiasts. Enjoy exclusive private beach access, where swimming, boating, and winter activities like snowmobiling and ice fishing await just steps from your door. Conveniently located near all amenities and the shores of Lake Simcoe, this peaceful getaway is just a 45-minute drive from the GTA. Move in and start making memories! (id:60365)
18 Forks Road E
Welland, Ontario
Detached, No Sharing. Attention Potential Buyers! Discover this Charming 2-Storey Home with 3 Bedrooms and 1 Bathroom, Freshly Renovated and Nestled in a Vibrant Community by the Welland Canal. Perfectly Situated for those seeking proximity to Niagara College. Don't Miss Out on this Unique Buying Opportunity! (id:60365)
126 Brighton Lane
Thorold, Ontario
This modern townhouse is located in a vibrant, sought-after neighborhood and showcases numerous upgrades with contemporary appeal. The open-concept main floor features an eat-in kitchen, a bright breakfast area, and a welcoming family room. The kitchen is equipped with brand-new stainless steel appliances, a stylish backsplash, and plenty of cabinetry for storage. Elegant engineered wood flooring adds both sophistication and durability throughout the main level. The unfinished basement offers additional storage space. The dining room opens directly to the backyard-ideal for summer barbecues. Conveniently situated near Brock University and Niagara College, and just 10 minutes from major retailers such as Walmart and Costco. Tenant responsible for all utilities. (id:60365)
Basement - 194 Eaglecrest Street
Kitchener, Ontario
Welcome to the Gorgeous Legal Walkout Basement With 1 Bedroom, 1 Washroom and 1 Kitchen located at one of the most desirable neighbourhoods-River Ridge. Oversized windows with abundant natural lights, open concept kitchen, stainless steel appliances, Living & dining area next to the sliding door overlooking the gorgeous views with separate laundry in Basement. Fully fenced and private backyard. Great Location Close to schools, shopping plaza nearby, minutes to HWY 85 and and walking distance to Kiwanis Park, soccer field, recreational trails, leash-free dog park, public outdoor pool, canoe launch, and Grand River. (id:60365)
305 - 8250 County Rd 17
Clarence-Rockland, Ontario
New construction! Welcome to the beautiful land lease community of Domaine le Village on the eastern edge of Rockland Village! Home is 68 x 16 and nestled on an insulated concrete pad (this houses 18 of clean dry storage!) Comes with all appliances (washer/dryer, dishwasher, range, fridge). Home is heated/cooled with a very cost efficient mini-split heat pump. This modular is 2 bedrooms, 2 full bathrooms. Walk in closet and ensuite bath. Home is located on a dead end street with a lovely yard. Immediate access to highway 17, 30 minutes to Orleans. Several schools, shopping and medical clinic located in the village. Many walking trails along the Ottawa River. Land lease fees are $793 per month and include property taxes, water testing, sewage and garbage pick up. This home qualifies for the HST rebate, with a cash-back to the buyer around 20K!! This home is expected to be ready for occupancy by August 1 2025. This stunning home wont last long! *For Additional Property Details Click The Brochure Icon Below* (id:60365)
28 Ford Street
Brant, Ontario
Absolutely Gorgeous Detached Home Built In 2024! Featuring A Walk-out Basement And Over 2,190 Sq. Ft. Above Grade, This Stunning Property Is Located In The Highly Sought-after Community Of Paris. Enjoy A Bright Open-concept Layout With Double-door Entry, Hardwood Flooring, And 9-ft Smooth Ceilings. The Custom Upgraded Kitchen Showcases Quartz Countertops, A Centre Island, And Stainless Steel Appliances. Upstairs Offers 4 Spacious Bedrooms, 2 Full Bathrooms, And A Convenient Second-floor Laundry. The Large Primary Bedroom Includes A Luxurious Ensuite And 2 Walk-in Closets. The Walk-out Basement With Large Windows Provides Endless Potential For Future Customization. Fronting Onto A Scenic Trail With Picturesque Views And Close Proximity To Morgan's Pond And The Grand River, This Home Is Surrounded By Nature And Serenity. Conveniently Located Near Downtown Paris, With Its Charming Shops, Restaurants, Local Cafes, Public Library, Schools, And Community Amenities, This Home Truly Offers The Perfect Blend Of Nature And Convenience. (id:60365)
68 Dodman Crescent
Hamilton, Ontario
Executive end unit townhome in Ancaster! This spacious home offers a bright open-concept layout with oversized windows and plenty of natural light throughout. The main level features a modern kitchen with granite countertops, stainless steel appliances, a large island and hardwood floors, all complimented by soaring 9 ft ceilings. Upstairs, you'll find 3 bedrooms, including a primary suite with ensuite bath, plus the convenience of second-floor laundry. Tucked away in a quiet and family -friendly neighbourhood, just minutes from schools, shopping, restaurants, Hamilton Golf & Country Club, Hwy 403 & transit to McMaster & Redeemer Universities. Rent +all Utilities +hot water tank rental. requires Rental application ,single Key ,Id ,job letters, 4 pay stabs, ( Single Key will be done at the end just to verify all information.) (id:60365)
23 King Street N
Waterloo, Ontario
Turnkey restaurant opportunity in prime Uptown Waterloo on King Street! Featuring a brand-new, fully equipped commercial kitchen and liquor license already approved, this beautifully designed space is ready for immediate operation. Currently operating as a well-known and profitable franchise, offering the option to continue the brand or fully convert to your own unique restaurant concept and brand. Excellent street exposure, strong foot traffic, and a warm, inviting interior make this an ideal location for long-term success. Lease in place until November 30, 2030 with a 5-year renewal option. A rare chance to acquire a fully built-out, flexible restaurant in one of Waterloo's most desirable dining districts. (id:60365)
56 Mcknight Avenue
Hamilton, Ontario
WELCOME TO 56 MCKNIGHT AVENUE - A STUNNING FREEHOLD TOWNHOME THAT BLENDS STYLE, COMFORT ANDLOCATION IN PERFECT HARMONY. BUILT WITH QUALITY BY GREENPARK AND OFFERING OVER 1750 SQUARE FEETOF BEAUTIFULLY DESIGNED LIVING SPACE. THIS HOME IS CENTRALLY LOCATED JUST MINUTES FROM TRANSIT AND THE ALDERSHOT GO STATION. IDEAL FOR COMMUTERS, PROFESSIONALS AND GROWING FAMILIES.FLOOR FEATURES A STYLISH DINING ROOM AND KITCHEN WITH QUARTZ COUNTERTOPS, SS APPLIANCES, CALIFORNIA SHUTTERS, CONVIENENT USB RECEPTACLE AND A GARDEN DOOR WITH INTEGRATED BLINDS LEADING TO A FULLY FENCED BACKYARD COMPLETE WITH GAZEBO AND GAS LINE FOR YOUR BBQ.RARE GARAGE TO YARDACCESS MAKES OUTDOOR LIVING AND ENTERTAING A BREEZE. TAKE A WALK UP THE OAK STAIRCASE TO THE SECOND FLOOR WHERE YOU WILL DISCOVER THE FAMILY ROOM WITH BUILT IN SPEAKERS, CALIFORNIA SHUTTERS, THE PERFECT SPOT FOR COZY MOVIE NIGHTS. TWO GENEROUSLY SIZED BEDROOMS EACH WITH IT'S OWN WALK IN CLOSETS PROVIDE PLENTY OF STORAGE. THE ENTIRE THIRD FLOOR IS DEDICATED TO AN IMPRESSIVE PRIMARY RETREAT. HERE YOU CAN UNWIND IN YOUR RECENTLY RENOVATED ENSUITE, ENJOY THE WALK IN CLOSET AND A PRIVATE BALCONY FOR A PEACEFUL MOMENT AT THE END OF THE DAY.DONT MISSYOUR CHANCE TO MAKE 56 MCKNIGHT AVENUE YOUR OWN! BOOK A SHOWING TODAY. (id:60365)

