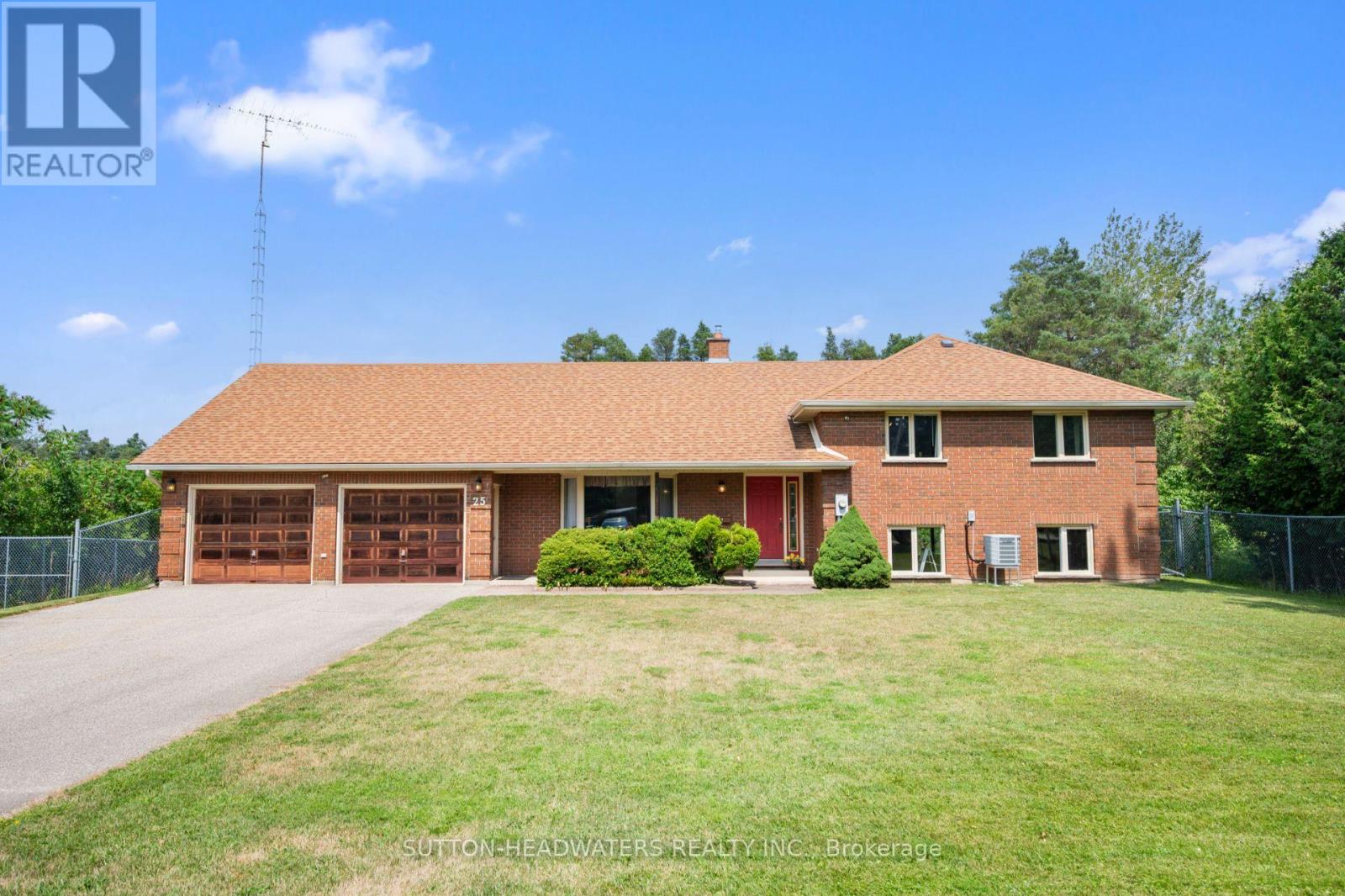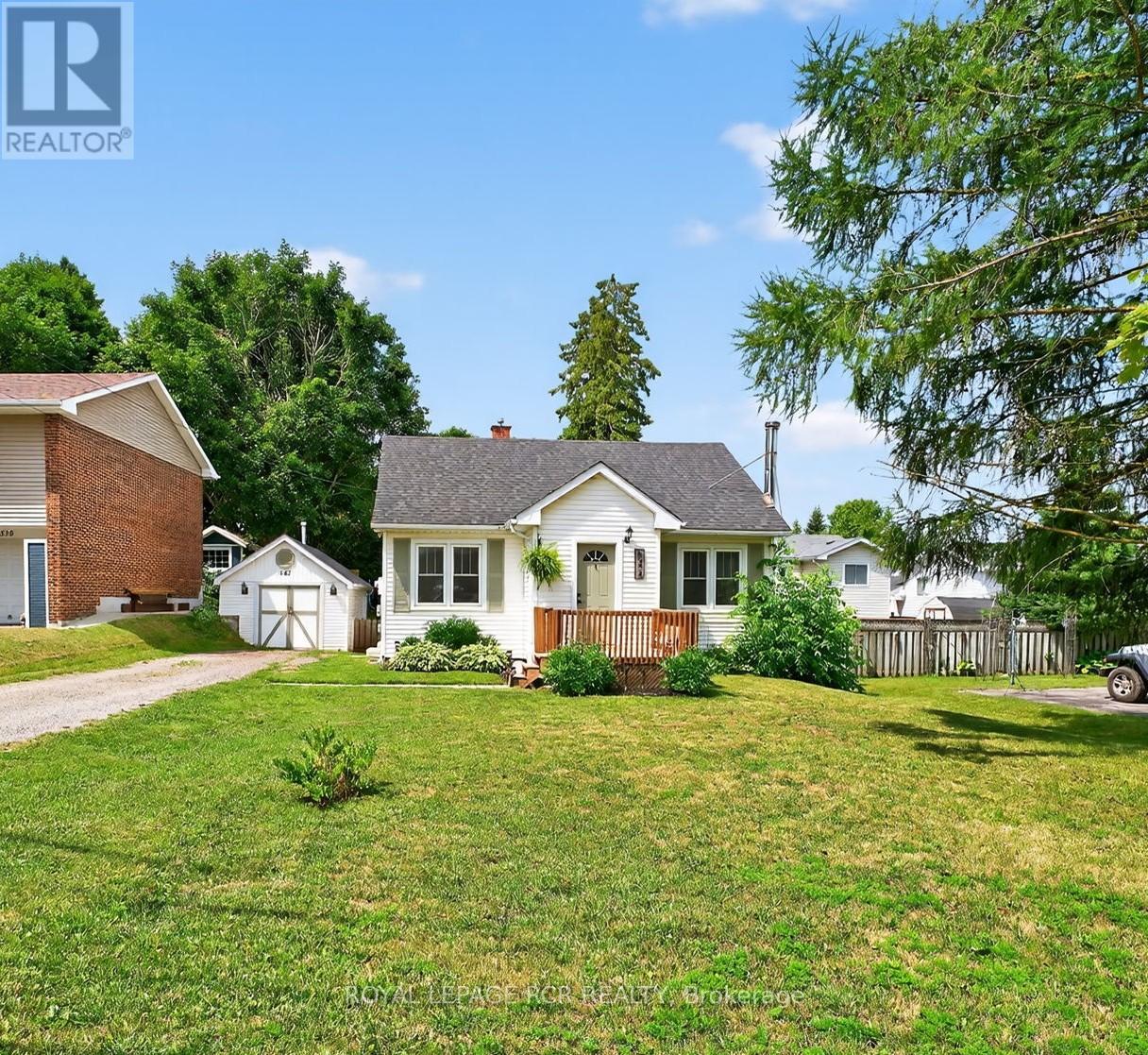62 - 620 Ferguson Drive
Milton, Ontario
Welcome to Townhome 62 at 620 Ferguson Drive situated in Milton's family-friendly Beaty community, close to schools, parks and walking paths. This sun-filled and freshly painted end unit townhouse that feels more like a semi-detached features high-end finishes including a designer kitchen with stainless steel appliances, quartz counters, slate flooring and custom cabinetry, as well as upgraded bathrooms. From the second floor living area, step out to the balcony and enjoy the gorgeous sunset & escarpment view while barbequing from a gas line hookup. The primary bedroom has a walk-in closet and a semi ensuite 4 piece bathroom. Front loading washer and dryer located upstairs for convenience. Finally, not to be missed is the beautiful landscaping at the front yard enhancing this home's curb appeal. (id:60365)
3520 Positano Place
Mississauga, Ontario
Sought-after location within Churchill Meadows 2500+ sqft living space, Better than a model home-pride of ownership evident throughout. This sun-filled, spacious detached home features 3+2 bedooms and 4 bathrooms, boasting fully upgraded top-quality finishes. The heart of the house is a gourmet kitchen with great granite counters and elegant backsplash details. Rich dark walnut hardwood floors run throughout the main and upper levels, complemented by fresh interior paint and high-end fixtures. Formal living and dining rooms flow into a cozy family room anchored by a stone fireplace, creating and ideal layout for both daily living and entertaining. Outside, the fully interlocked driveway leads to a manicured, fenced backyard with an interlocking patio and gazebo, offering a private oasis. The lot spans aproximately 36' x 85' with space for up to five parking spots, including garage and driveway. The home also features an owned hot water tank and updated mechanicals throughout. (id:60365)
25 Caledon Street
Caledon, Ontario
Welcome to Alton & this custom built home. A historic village in the Town of Caledon offer endless walking and cycling trails and quaint shop with extraordinary offerings such as the Millcroft Inn & Spa, Rays Bakery and Osprey Valley Golf Club. The Grange Association Conservatory offers 350 acres of trails to walk and ride and the Town of Caledon is opening a brand new rail trail through Alton. This home has been meticulously maintained by the original owner offering amenities such as municipal water, natural gas all in a very quiet and quaint setting. The library and public school are within walking distance and the main corners of Alton are just a 5 minute walk. Enjoy sitting in your screen covered porch off the kitchen viewing the 350 acre conservation park. The basement has been insulated from floor to ceiling and is ready for you create your rec room, add another bedroom and the bathroom has been roughed-in. The Roof was replace approx. 5 years ago. The garage is double deep on 1 side and is perfect for your toys. The mudroom/laundry room is on the main floor with a walk out to the back deck. With 2 baths that offer showers, the whole family can get ready for an amazing day living in the country. This home has been well engineered with 1 1/2 inch glass clad insulation & ty-vac. Rogers highspeed internet is available and cable. Large basement windows make this space desirable for your imagination and possible walk out may be created. Gutter heaters are ready for the winter months. (id:60365)
7267 Windbreak Court
Mississauga, Ontario
Stunning 3+1 Bedroom Detached Home in a Prime Neighbourhood! This beautifully maintained home features a welcoming foyer with elegant wainscoting, a stylish staircase & a convenient powder room. Spacious living/dining area with crown moulding & a stone feature wall. The modern kitchen & breakfast area boast quartz counters, crown moulding & stainless steel appliances. Upstairs offers 3 generous bedrooms with hardwood floors. The primary includes a walk-in closet & 2-pc ensuite. The finished basement with a seperate entrance includes an in-law suite with pot lights, stainless steel appliances, laminate flooring, a built-in fireplace, a 4-pc bath & a large bedroom. Furnace (2021), Windows (2018)the basement apartment is great for extra income or in-law uses.Great current Tenant on month to month willing to stay or leave . (id:60365)
Basement - 332 Taylor Mills Drive S
Richmond Hill, Ontario
Top Ranking Bayview Secondary School District! Newly Renovated 2-Bedroom, 2-Bathroom Basement Apartment with Separate Entrance, Beautiful & Spacious In A Quite Street. Above Grade Large Windows, South Facing With Bright Natural Light. Living Room, Dining Room & Modern Kitchen With Back Splash, 2 Renovated 4Pc Bathroom. Laminate Flooring All Thru, Pot Lights. Perfect For Families With School Age Kids, Walking Distance To Crosby Heights Public School (Gift program) & Bayview Secondary School (IB program), Transit, Schools, Restaurants, Banks, Close To Go Train, Wal-Mart, Plaza, Parks, Community Center (Warm Water Swimming Pool). **EXTRAS** Fridge, Stove, Washer/Dryer, Range Hood, All Window Covering, All Electrical Light Fixtures. Tenant pay 40% Utility, Tenant Is Responsible To Shovel Snow To Entrance And Own Parking Place. (id:60365)
419 - 30 Upper Mall Way
Vaughan, Ontario
Experience luxury living in this new 1 Bedroom + Den, 1 Bathroom unit at the prestigious Promenade Park Towers. This beautifully designed space boasts modern and sophisticated finishes throughout. The kitchen is a chef's delight, featuring stainless steel appliances, quartz countertops,and a centre island with breakfast bar. Enjoy an open-concept living area that flows seamlessly to a spacious balcony overlooking the serene courtyard. Located within the Promenade Shopping Mall, you're just steps away from Walmart, T&T, No Frills, a variety of restaurants, entertainment options, and the YRT/VIVA Public Transit Hub. With easy access to Hwy 7, 407, and 401, convenience is at your doorstep.Residents enjoy exclusive access to outstanding building amenities, including a 24-hourconcierge, state-of-the-art gym, guest suites, a golf simulator, cyber lounge, party room, private dining room, media and game room, billiards lounge, study lounge, and card room. This suite also comes 1 Parking Space. (id:60365)
17 Artisan Lane
New Tecumseth, Ontario
You don't want to miss this one! Spacious bright bungalow on a corner lot, with lots of windows! Very Few 2 Car Garages at this Price! 2 Fireplaces! Maple kitchen, with upgraded quality Stainless appliances, open Concept layout overlooking family room with fireplace & walkout to large deck. Separate dining room with cathedral ceilings. Huge principal bedroom with walk-in close & 4 pc ensuite. Main floor laundry. Walkout to garage, Beautiful Lower level with large windows, has huge entertaining room with 2nd fireplace, guest bedroom & full 4 pc washroom. Recent upgrade high eff. furnace, Upgraded Central Air, Upgraded hot water tank 2023 (owned) (id:60365)
1003 - 105 Victoria Street
Toronto, Ontario
Welcome To The Victorian Condo. Spacious 1 Bedroom Condo In The Heart of City. Steps To Ryerson, Eaton Centre, Underground Path, St. Michael Hospital, Entertainment & Restaurants, Queen Subway At The Doorstep. Rooftop Terrace With Bbq, Party Room & Guest Room. (id:60365)
238 Schooner Drive
Norfolk, Ontario
Luxury Lakeside Living backing directly onto a premium Golf Course. Welcome to 238 Schooner Drive, a detached bungalow with finished basement located in the community of Dover Coast. Relax enjoying the private and exclusive views of the picturesque 16th hole complete with pond. This home is filled with lavish upgrades, immaculately kept and move in ready. Gourmet Chef's Kitchen features custom solid wood Winger cabinetry, topped with the finest Cambria quartz counter tops. High-end stainless appliances are Fisher & Paykel. Dont miss the double dishdrawer dishwasher and Blanco Silgranit quartz sand sink. The Spa like Bathrooms include: heated floors, custom solid wood Winger vanities and towers in high gloss white finish, Cambria quartz vanity tops, Toto toilets and sinks, Riobet faucets and water fixtures as well as a soaker tub. The main floor features 3-season sunroom, Master Bedroom Suite containing two bedrooms and a lux 4-piece bath. Also, an office/formal dinning room, laundry and powder room. True 2 car garage with direct and convenient access into the home. The finished basement is complete with Family room (2nd gas fireplace), 2 spacious bedrooms, a lavish 3-piece bath, pantry with a brand-new fridge and ample storage space. This home has it all. Peaceful front porch, 2 gas fireplaces, upgraded lighting including a Swarovski Chandelier, Hot water on demand, HRV and sump pump with battery back-up. Pride of ownership is evident in the thoughtful planning and design of the interior. Check out the floorplans included with home pictures. Dont worry that you wont be able to maintain a golf course green lawn. Lawn maintenance and irrigation are provided from the course. You will never have to shovel snow again! These services are included in the low monthly condo fee. With home ownership at Dover Coast you have access to: pickleball courts and to the lakefront infinity deck and swim dock. The value, quality and thoughtful design of this home are unmatched. (id:60365)
1591 Wallbridge-Loyalist Road
Quinte West, Ontario
This beautiful detached bungalow is fully renovated with modern finishes. 3 Bedrooms and 2 bathrooms allow comfort and functionality while being situated on a huge irregular lot close to the 401 Highway. The gem has a spacious living room with a large bay window and newer kitchen with quartz countertops, backsplash and new stainless steel appliances overlooking a sunroom with a full glass enclosure that walks out to a lovely huge yard with a serene view. Fresh Laminate flooring and potlights throughout gives the modern and bright touch of a modern finish. Further updates include; New roof (June 2025), New owned HWT (2023), Heat Pump, AC unit (2023), Emptied Septic System/ Maintenance (June 2025), Brand New insulation in Attic (March 2025) Invisible dog fence wiring beneath the ground (Mother board not included), Heat Pump Installed (2023) to offset the propane costs. (id:60365)
542 Owen Sound Street
Shelburne, Ontario
Don't miss this stunningly renovated 2-bedroom, 1.5-storey gem on an impressive 50' x 175' lot! Perfect as a first home for a young family or a downsizing option for empty nesters, this home exudes pride of ownership at every turn. Major updates include windows, A/C, furnace, ceiling insulation, and rear deck (all 2017), along with a gorgeous kitchen renovation in 2020. The newly finished basement provides even more living space with pot lights, durable vinyl flooring, and a cozy wood stove - perfect for family movie nights. Outside, the detached insulated garage/workshop with concrete floors and a gas heater is a dream for any hobbyist or handyman. With its incredible updates, inviting layout, and generous yard, this home is sure to impress. Book your private tour today - opportunities like this don't last long! (id:60365)
103 Clayton Street
West Perth, Ontario
Beautiful curb appeal for an equally beautiful Mitchell countryside setting. The Graydon semi detached model is our best layout yet!! It combines successful design elements from previous models to achieve a configuration that fits the corner lot. Modern farmhouse taken even further to enhance the entrances of the units and maintain privacy. Large windows and 9 ceilings combine perfectly to provide a bright open space. A beautiful two-tone quality-built kitchen with center island, walk in pantry, quartz countertops, and soft close mechanism sits adjacent to the dining room from where you can conveniently access the covered backyard patio accessible through the sliding doors. The family room also shares the open concept of the dining room and kitchen making for the perfect entertaining area. The second floor features 3 bedrooms and a work space niche, laundry, and 2 full bathrooms. The main bathroom is a 4 piece and the primary suite has a walk in closet with a four piece ensuite featuring an oversized 7 x 4 shower. The idea of a separate basement living space has already been built on with large basement windows and a side door entry to the landing leading down for ease of future conversion. Surrounding the North Thames river, with a historic downtown, rich in heritage, architecture and amenities, and an 18 hole golf course. Its no wonder so many families have chosen to live in Mitchell; make it your home! (id:60365)













