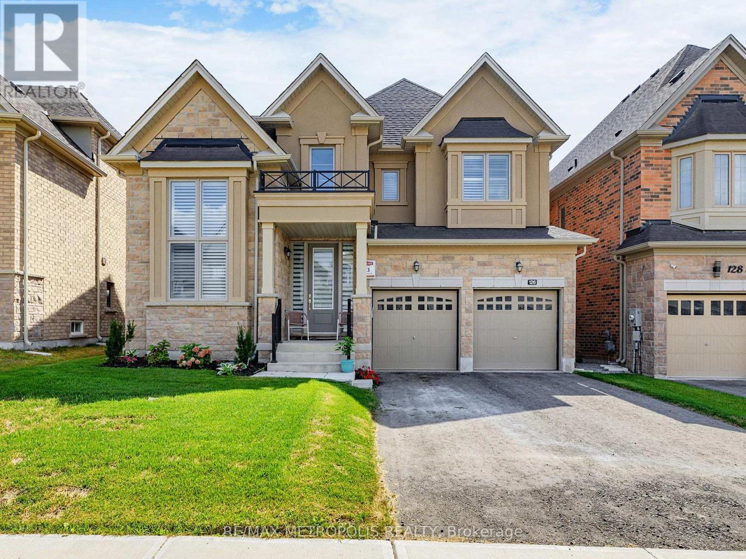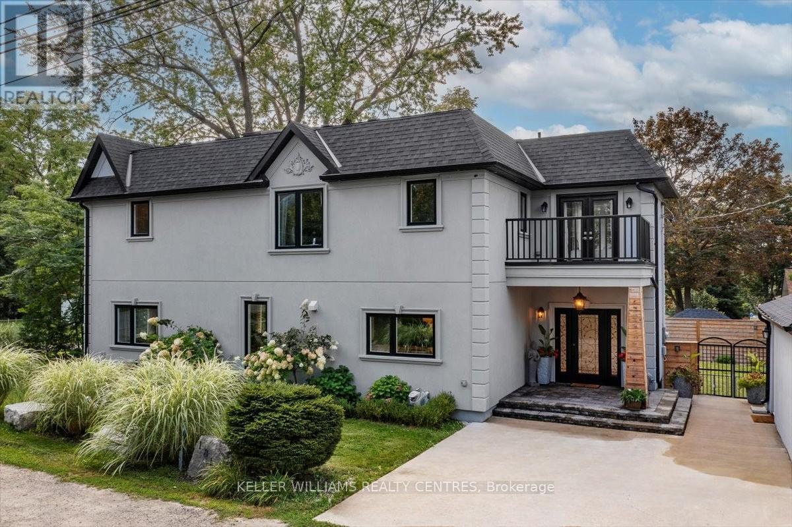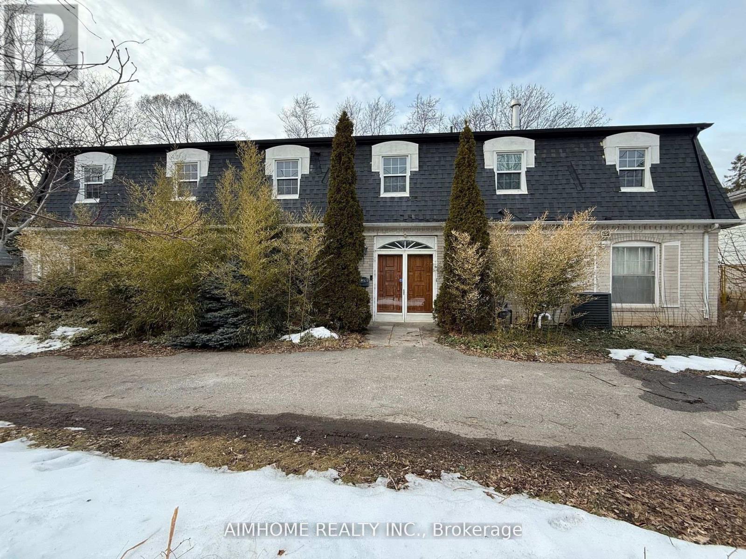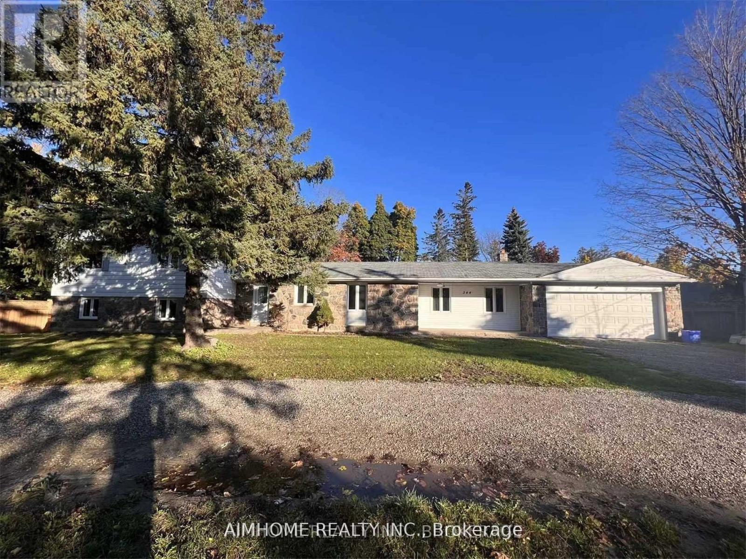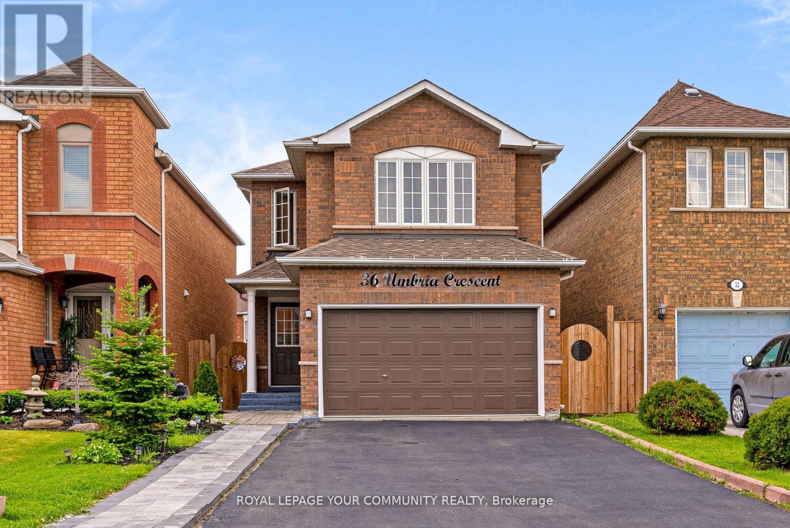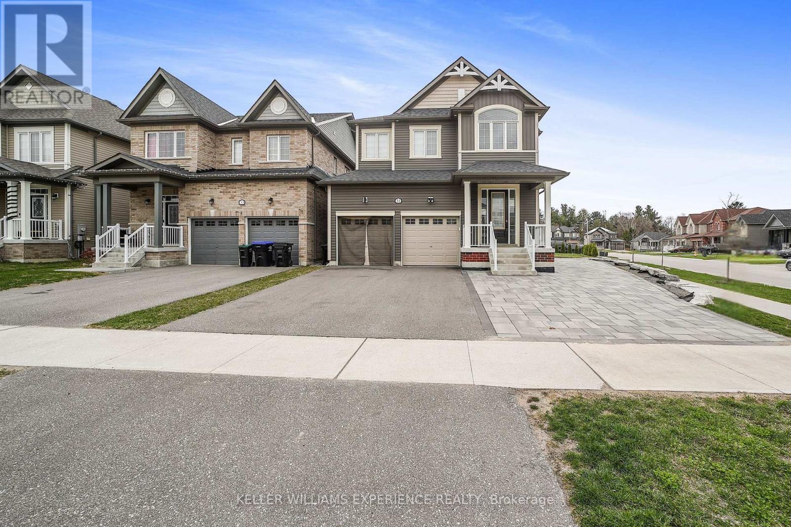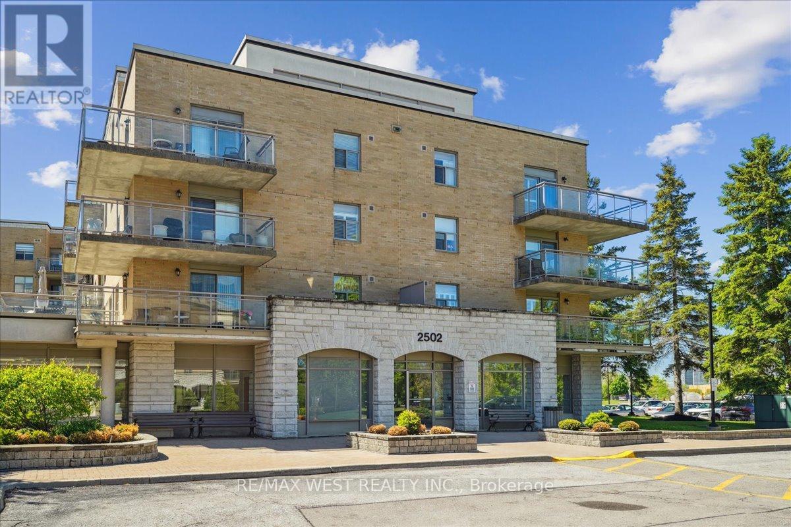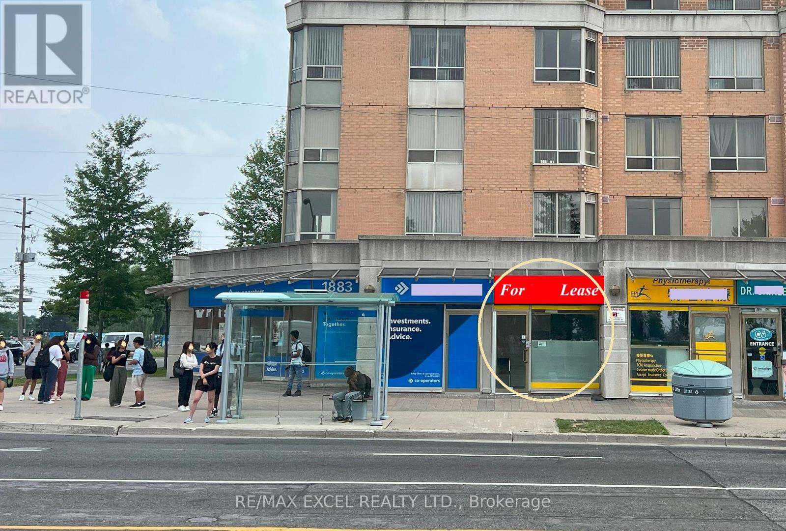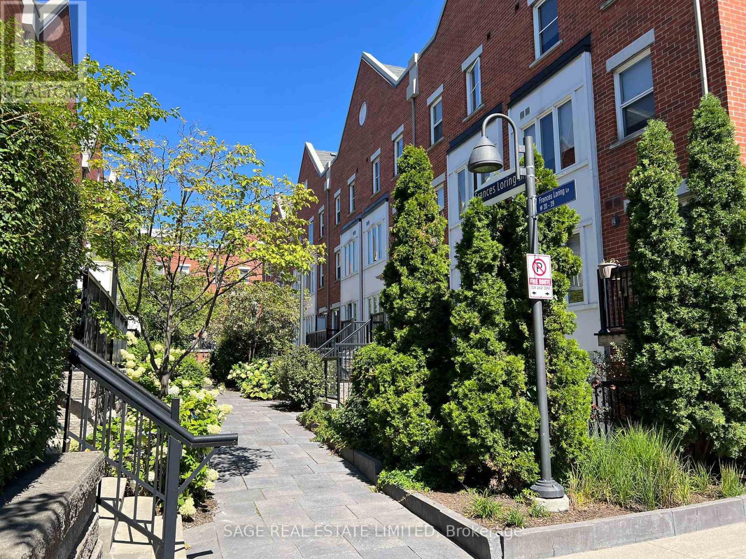126 Silk Twist Drive
East Gwillimbury, Ontario
Welcome to this truly exceptionally beautifully designed dream home, located on a prestigious Anchor Woods neighborhood in Holland Landing community. Just 3 yrs old. Peaceful, family-friendly neighborhood. An impressive blend of comfort & luxury. 4 large bedrooms & Raised Ceiling in Main floor Office room. 3727 sq.ft. of total living space. Intelligent design, expansive windows, and large entryways beautifully illuminated by natural light, creating a bright, open & sun-filled. Tons of Upgrades all through! Upgraded Gourmet kitchen with quartz countertops, oversized island, two-tier upper cabinetry, extended with servery & pantry, Stainless Finish Hood Fan & SS appliances. Designer choice of Painting & Light Fixtures top to bottom and Pot lights all through the House! Large Primary Bedroom with two walk-in closets, spa-inspired 5-piece ensuite, freestanding tub and Glass-enclosed shower. Laundry room located in 2nd Floor for convenience. Elegant iron pickets in staircase, Upgraded Hard Maple wood flooring on all both levels, blinds, Central vacuum system, high-efficiency A/C, Rental hot water tank, water softener system, remote-controlled garage, a FULLY Fenced backyard. Minutes from Hwy 404, 400 Yonge Street, GO Train, Costco, Upper Canada Mall and other amenities This stunning, home offers all in one. A true gem. Dont miss this rare opportunity your dream home awaits! Be sure to check out the virtual tour for a full walk-through video! (id:60365)
181 Bowling Green Road
Georgina, Ontario
Pristine, one of a kind Custom Contemporary home built in 2021 is located in the Historical Lakeside Community of Orchard Beach and just steps to Lake Simcoe. Beautiful private and fully landscaped, the home overlooks the beautiful sunsets of Cooks Bay and an exclusive neighbourhood parkette. Offering luxury and rich finishings throughout this, 2300 Sq. Ft. 3 bedroom, 4 bath home has a pot lit covered porch entry to an exceptional open main level design featuring in-floor radiant heat, pot lights and coffered ceilings throughout. The stunning kitchen with Quartz Counters, Stainless Steel Appliances and large center island is open to the Dining/Living Combo with a floor to ceiling marble gas fireplace, built-in entertainment unit and a walkout to a covered deck featuring a built-in outdoor kitchen and fully fenced yard. The oversized Oak staircase leads to the sky-lit 2nd floor with hardwood floors and a huge primary retreat with 3 piece heated floor ensuite, walk-in closet, marble fireplace and a walkout balcony overlooking the lake. The 2 additional bedrooms feature their very own full ensuites and the 2nd bedroom walks out to a balcony overlooking the parkette. There is also a conveniently located 2nd Floor Laundry. Detached garage and inground sprinkler system. Close to all amenities and perfect for daily walks along the lake this home also offers lake access to 2 private community beaches. Lakeside lifestyle at its best and not one you will want to miss, come see it today! (id:60365)
338 Steeles Avenue E
Markham, Ontario
Prime Development Opportunity! Huge 121' x 150' lot in prestigious Bayview Glen. Renovated home (2022) with approx. 3100 sq.ft. above ground. Adjacent property (344 Steeles Ave E) also available, for a combined 242' x 150' parcel. Neighbouring lots at 330 & 336 Steeles Ave E have recently been approved for 17 double-car garage townhomes, ***exceptional redevelopment potential*** (id:60365)
344 Steeles Avenue E
Markham, Ontario
Prime Development Opportunity! Huge 121' x 150' lot in prestigious Bayview Glen. Renovated home with approx. 3000 sq.ft. above ground. Adjacent property (338 Steeles Ave E) also available, for a combined 242' x 150' parcel. Neighbouring lots at 330 & 336 Steeles Ave E have recently been approved for 17 double-car garage townhomes***exceptional redevelopment potential of this site*** (id:60365)
Bsmt - 60 Gowland Road
Markham, Ontario
Spacious 2 Bedroom Legal Basement Apartment For Lease in The Sought-After Cornell Neighbourhood! Professionally Finished Unit With a Private Separate Entrance, Open-Concept Kitchen And Living/Dining Area, Modern Quartz Countertops, And Sleek 3-Piece Bathroom. Perfectly Situated Close To Parks, Schools, Go Train, Easy Access To Yrt Route To Finch Subway,Hwy7 & 407, Hospital, Community Centre, Library and More! Virtually staged in photo (id:60365)
Bsmt - 36 Umbria Crescent
Vaughan, Ontario
This basement boasts a spacious kitchen, a private bedroom, and an open-concept recreational area with ample space for relaxation and entertainment. The entire area features new flooring. The kitchen is equipped with s/s appliances. The private bedroom is sizable. Located just seconds from Highway 427 and the vibrant core of West Woodbridge, this basement offers both comfort and convenience. Tenant Will Be Responsible For 30% Of Heat, Hydro, Water & Rental Items. Tenant Will Require Liability Insurance. 2 Parking Included. (id:60365)
31 Wood Crescent
Essa, Ontario
Stunning family home situated on a premium-sized corner lot. This beautifully upgraded property offers an open-concept living space filled with natural light, featuring 9-ft ceilings and hardwood floors throughout. The chef's kitchen is a true showstopper, complete with ample countertops, a pot filler faucet, and a walkout to the patio - perfect for entertaining. Upstairs, you'll find 4 spacious bedrooms, with 2 ensuite bathrooms and a 3rd for conveince for family or guests. The primary suite boasts a spa-like ensuite with a massive double shower and his/her sinks. A convenient upper-level laundry room adds to the home's thoughtful design. The unspoiled basement, with large windows, offers endless possibilities for an in-law suite or additional living space. Ideally located just minutes from Base Borden, Alliston, and Barrie, this home is ready to welcome your family! All measurements, taxes, maintenance fees and lot sizes to be verified by the Buyer. The Seller makes no representation or warranty regarding any information which may have been input the data entry form. The Seller will not be responsible for any error in measurement, description or cost to maintain the property. Buyer agrees to conduct his own investigations and satisfy himself as to any easements/right of way which may affect the property. Property is being sold "as is" and Seller makes no warranties of representations in this regard. Seller has no knowledge of UFFI Warranty. ** This is a linked property.** (id:60365)
314 - 2502 Rutherford Road
Vaughan, Ontario
*Immaculately Kept 2 Bedroom/ 2 Bath Suite In The Sought After Villa Giardino Residences In The Heart of Maple* Desirable Open Concept Layout* Bright Sun-Filled West Exposure* Serene & Private Spacious Balcony* Massive Eat-In Kitchen With Tons Of Cabinet Space, Under Cabinet Lighting, Perfect For Family Style Entertaining* Large Primary Bedroom With 4PC Ensuite* 2nd Bedroom W/ Walk In Closet* Plenty Of Storage* Walk-In Laundry Room With Sink* Maintenance Fees Include ALL Utilities Plus Cable, Internet And Landline* Amenities Include Grocery Store, Hair Salon, Espresso Bar, Gym, Games Room, Library, Exercise Classes, Weekly Shuttle Service To Shopping, Bocce Courts, Summer Farmers Market, Planned Monthly Social Events* (id:60365)
3006 - 1435 Celebration Drive
Pickering, Ontario
Stunning Brand New Never lived in 2bed+den/2bath in Pickering! This suite is sun-filled with natural sunlight. Enjoy spacious open concept living/dining area, sleek kitchen with quartz countertops, stainless steel appliances and a balcony perfect for relaxing. The den is idealfor a home office or guest space. Conveniently located walking distance to Pickering GoStation, mins to Hwy 401, Pickering Town Centre, shops, restaurants and Frenchman's Bay. Amenities include fitness gym, yoga studio, party room, pool, bbq terrace and more. One parking included. Locker available at additional cost of $50/mth (id:60365)
20 - 1883 Mcnicoll Avenue
Toronto, Ontario
Convenience Located At Corner Of Kennedy & McNicoll, Private Washroom, 10' Wide Frontage With Excellent Exposure Along Ttc Route, Opposite to High School, Plenty Of Parking, Right Under Tridel Condo (About 600 Units), Across From High School, Minutes To Pacific Mall, Busy Plaza With Physio, Dentist, Insurance, Bubble Tea, Eateries, Hair Salon, Good For Health Care, Law Firm, Snack Bar, Spa, Nail Salon, Or Other Retail/Office Use. No Cannabis/Vaping/Cigarettes, All Photos taken in 2023. (id:60365)
7 - 23 Frances Loring Lane
Toronto, Ontario
Enjoy the perfect blend of comfort and city convenience in this thoughtfully laid out 2-bedroom, 1-bathroom home, tucked within a quiet, private enclave surrounded by tree-lined streets and beautifully landscaped grounds. The setting offers a peaceful, almost hidden retreat while still being just minutes from Queen Street East, The Beaches, and The Distillery District.Inside, an open-concept layout welcomes you with warm natural light and a functional flow ideal for both everyday living and entertaining. The second bedroom features a charming Juliet balcony, inviting in a refreshing cross breeze throughout the spring and summer months. A secure underground parking space is also included an added bonus in this highly desirable neighbourhood. With its calm surroundings, vibrant outdoor space, and unbeatable location in Toronto's east end, this home offers a rare combination of privacy and accessibility. (id:60365)
Th55 - 295 Village Green Square
Toronto, Ontario
VERY RARE 4 Bedroom Townhouse by Tridel with luxurious finishes throughout! Freshly Painted (2024) Fully upgraded bathrooms throughout! (2024) Brand New Pot-lights throughout the entire home! (2023) Main floor with 9 foot Ceiling height! Four Generously sized bright and spacious bedrooms! Huge windows throughout bringing tons of natural sunlight in to the home! Laminate flooring throughout the entire home (2020)! Elegant kitchen with Granite Counter tops (2020), Stainless steel appliances (2019), beautiful breakfast bar and Pot-lights throughout! Two Private Tandem Underground parking Spots, Air condition unit owned, only 2 years old! Mins away to Highway 401, Quick access to Scarborough Town Centre! All amenities steps away such as Kennedy commons, Nando's, Subway, Starbucks, LA Fitness, LCBO, Tim Hortons, Jollibee, Metro Grocery, Pet Smart, Party City and much more! See Virtual tour/website link attached! (id:60365)

