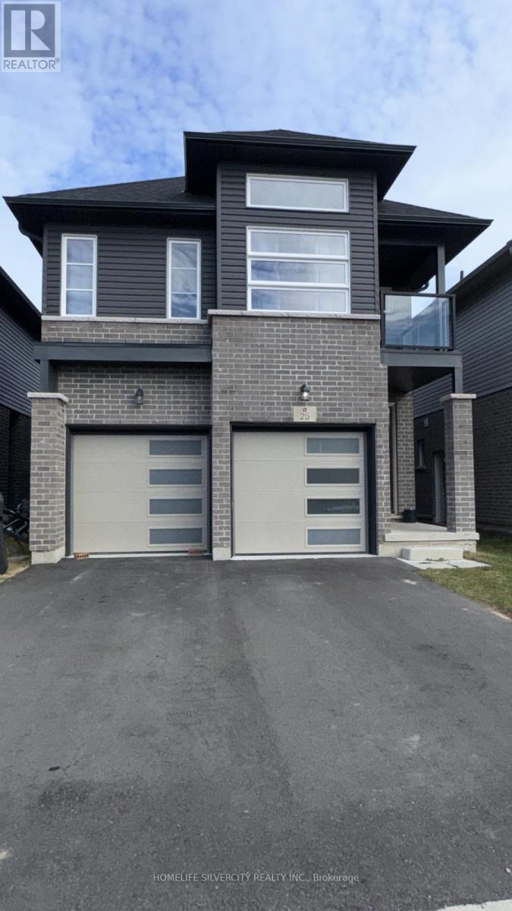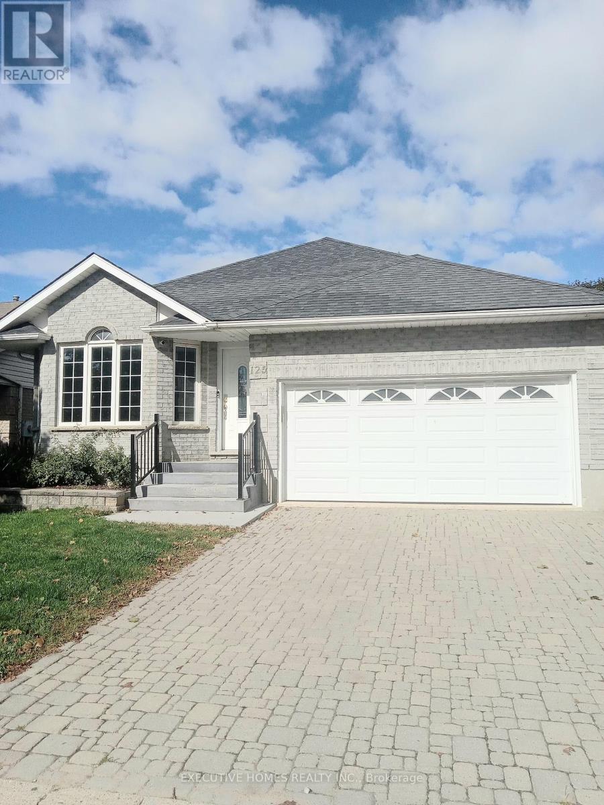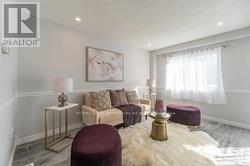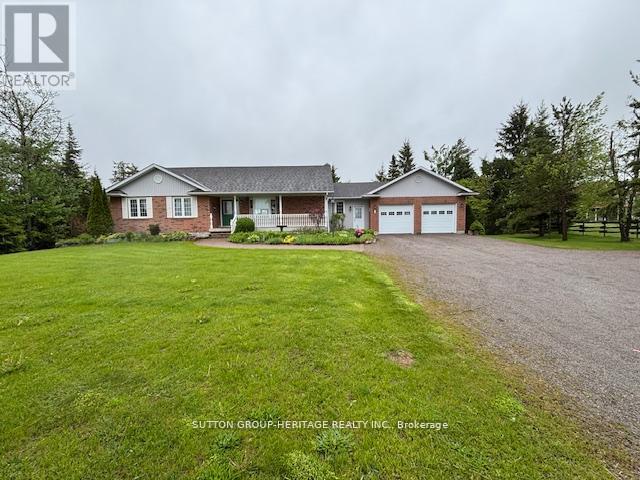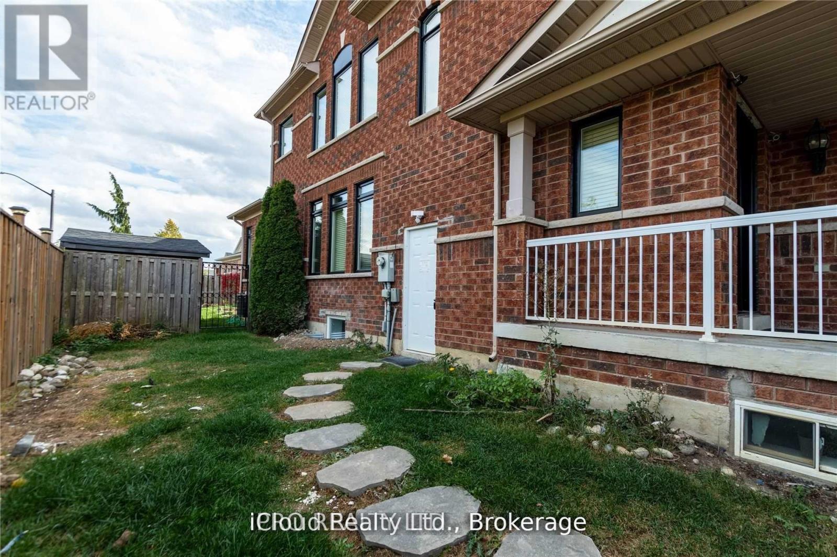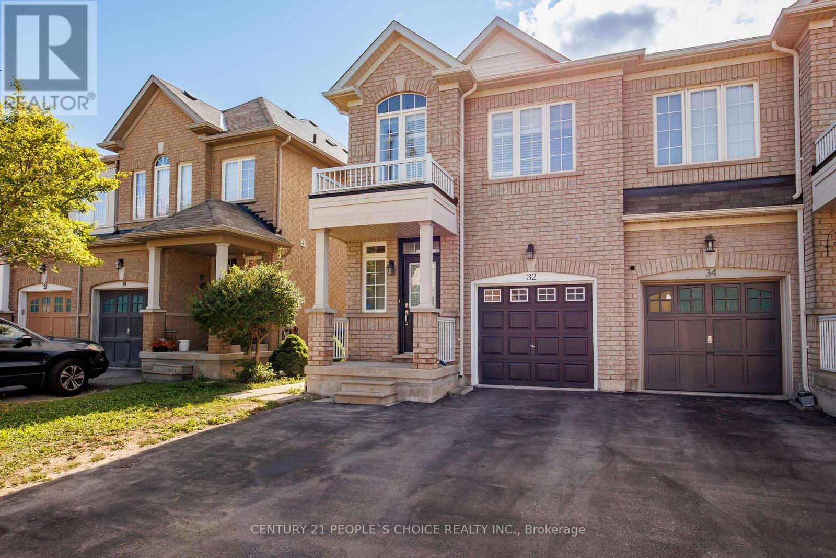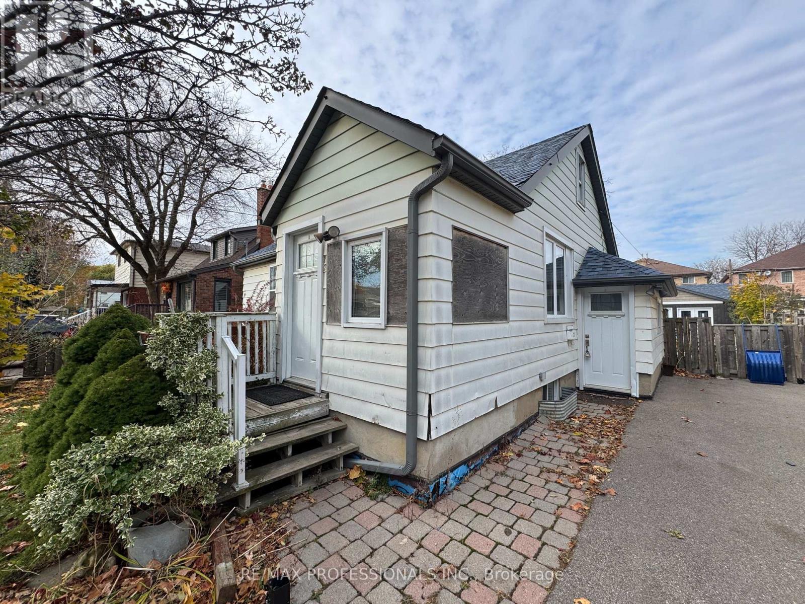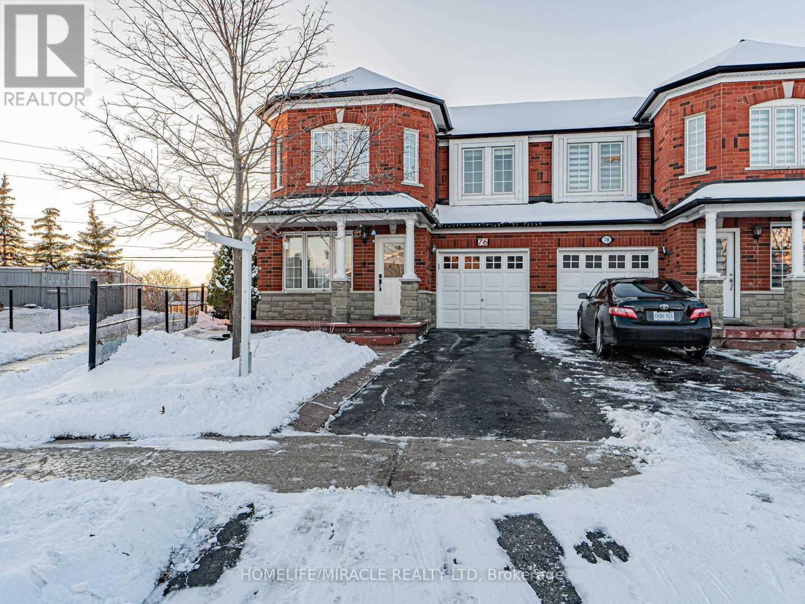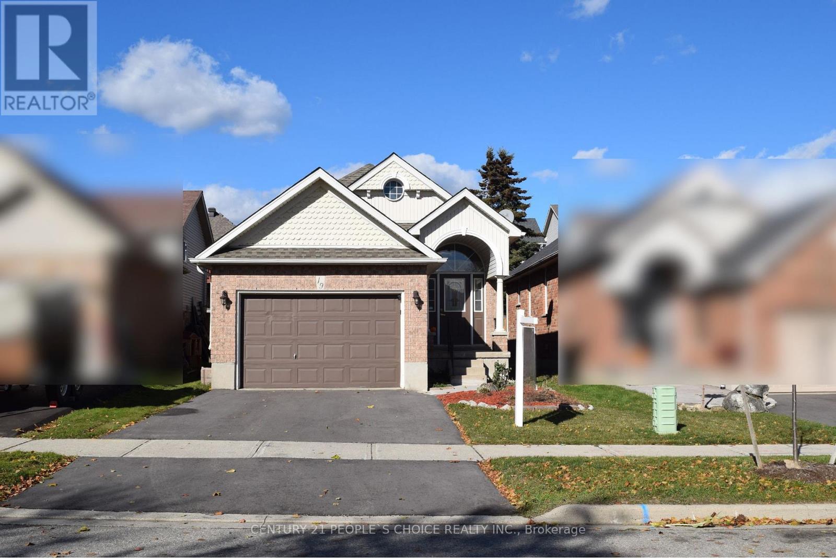25 Mclaughlin Street
Welland, Ontario
Detached 3 bedroom 3 bathroom house available for rent. close to school, grocery stores and many more. Minutes to highway 406. (id:60365)
7865 Seabiscuit Drive
Niagara Falls, Ontario
"This exquisite three-bedroom, three-bathroom home in Niagara Falls is a true gem, built and designed with modern living in mind. The spacious second floor features two elegant full bathrooms, ensuring comfort and privacy for family and guests. On the main floor, a convenient powder room adds to the home's functionality. The open-concept living area is perfect for entertaining, with a stunning modern kitchen that boasts a central island, countertops, and stainless steel appliances. Additional highlights include a double-car garage and ample storage. This home offers the perfect blend of style, comfort, and convenience, making it a standout choice in today's market. Perfectly situated near highway access, restaurants, shopping, and the breathtaking Niagara Falls. (id:60365)
125 Municipal Street
Guelph, Ontario
ATTENTION; Savvy Investors & Regular Buyers ~ Welcome to an exceptional investment opportunity in the heart of Guelph, nestled on one of the city's most desirable streets. This is your opportunity to own a lucrative income-generating property, also perfect for A large Family whereby they can live Upstairs and Basement can be rented to generate extra Income towards Mortgage. Very rare Solid All Brick 7 Bedrooms / 4 Washrooms Detached Bungalow - 4 Bedroom Upstairs & 3 Bedrooms In The Basement & Den ( which can be used as Study Room/Office or Rec Room). Basement Has a Walk- Out Door & Separate Entrance. Open-concept Kitchen & Dining with a corridor leading to a big Family Living Room upstairs with a cozy fireplace. This Solid Brick Well Maintained Bungalow Is Located In A quiet Most Sought After Neighborhood Of Guelph with an abundance of walking trails, close to all amenities including the Prestigious University Of Guelph, Highway, Downtown, Convenience stores, Parks and a host of other Amenities. This property comes with a big backyard and top patio to chill with friends and family especially in summer . This house is extremely perfect for Investors to generate huge amount of dollars all year long. Upstairs is vacant right now and there are currently Tenants In the Basement who are willing to stay If the new Buyer decides to keep them. Great Opportunity you do not want to miss. (id:60365)
145 Chestnut Street N
Cambridge, Ontario
Three-bedroom townhouse in Preston, Cambridge, ON, available for rent, with a tranquil setting on a quiet road just off King Street E. With 3 bedrooms and 2 washrooms, fully finished basement with laundry room and a fenced-in backyard. A two-car driveway and garage provide parking, while a nearby shopping plaza offers a grocery store and restaurants within walking distance. Public transit options available on King Street. The property is available for rent starting November 1st, 2025. (id:60365)
538 Portage Road
Kawartha Lakes, Ontario
Custom Built 1500 Sq.Ft. Home With Living Space On Each Level. Situated On 1 Acre With Many Flower And Vegetable Gardens And A Relaxing Pond With Waterfall. Open Concept With Large Windows Giving Lot Of Natural Light. Walkout To Large 2 Level Deck Facing South And Overlooking The Peaceful Rock Garden And Waterfall Pond. Rec Room Has A Walkout To Interlocking Patio And Walkway Into Backyard. Other Features Are Air Exchanger On Propane Furnace, 200 Amp Service, UV Light And Purification System, Large Workshop Room And Extra Room For An Office Or Bedroom In Basement. Main Level Interior Walls Are Insulated And Light In All Closets. Main Floor Laundry Room For Your Convenience. (id:60365)
B - 80 Guelph Street
Halton Hills, Ontario
Welcome to 80 Guelph Street, a spacious upper-level apartment offering comfort, convenience and excellent value in the heart of Georgetown. This bright 2 bedroom, 1 bathroom unit features generous room sizes, an efficient layout and large windows that provide plenty of natural light throughout. The living and dining areas offer flexible space for relaxing or entertaining, while the kitchen provides ample storage and functionality for everyday use. Both bedrooms are well-sized and suitable for families, professionals or anyone seeking extra space for a home office. The unit also includes private laundry and 2 dedicated parking spaces, a rare benefit in this central location. Situated steps from shopping, restaurants, transit, parks and everyday amenities, this property offers easy access to everything Georgetown has to offer. Commuters will appreciate the proximity to Highway 7, Trafalgar Road and the GO Station. Ideal for tenants seeking a clean, well-maintained unit with excellent walkability and convenience. (id:60365)
Bsmt - 3856 Passway Road
Mississauga, Ontario
Renovated, Legal 1 bedroom + den basement available for rent in a quiet neighbourhood of Lisgar Mississauga from September 1, 2025. Furnished with 60" TV, couch, entertainment table, king size mattress, cupboards and shelf's for storage in bedroom and living. Ventiliated living, dining and bedroom. Den can be used as a study or office room. Spacious Kitchen includes electric stove, microwave, fridge with a separate in suite laundry, fenced private backyard. Separate main Entrance. One Parking Spot. Utilities 30% has to be paid by TENANT (Electricity, Gas Water, Water Heater) WIFI, mall & Lisgar Go Station (id:60365)
Lower - 53 Gracey Boulevard
Toronto, Ontario
Welcome to this fully renovated unit featuring a modern and stylish design in a wonderful location.The open-concept living area is bright and inviting, featuring lots of upgrades including, new flooring, pot lights and freshly painted throughout. The brand new kitchen boasts stainless steel appliances, custom cabinetry, large pantry cupboard and breakfast bar. An updated bathroom features modern fixtures, a new vanity and spacious shower and tub. Additional features include ample storage space, entry closet, in-unit laundry and one car parking. Utilities are also included inthe rent (Water, heat & hydro). A perfect space for young professionals. (id:60365)
Bsmt - 32 Frenchpark Circle
Brampton, Ontario
Welcome to this beautifully renovated legal basement apartment with a separate private entrance, located in the highly sought-after Mount Pleasant community! This bright and modern space offers 1 spacious bedroom, a full 3-piece bathroom, and an open-concept living area - perfect for professionals, couples, or small families seeking both comfort and privacy. Enjoy a brand-new kitchen with stainless steel appliances, sleek finishes, and modern lighting throughout. The basement is freshly painted, carpet-free, and thoughtfully designed to provide a warm and inviting atmosphere. Situated in a prime location, you're just steps from Mount Pleasant GO Station, top-rated schools, parks, shopping, and major retailers such as Home Depot, Walmart, and Fortino's. With easy access to all major banks and local amenities, daily convenience is right at your doorstep. Don't miss this opportunity to lease a beautiful, move-in-ready basement apartment in a quiet, family-friendly neighborhood. (id:60365)
22 Fairfield Avenue
Toronto, Ontario
Exceptional opportunity in Long Branch on this prime 50x125 lot with multiple value-add paths. Located in one of South Etobicoke's most in-demand neighbourhoods, this property offers a rare combination of location, land size, and redevelopment flexibility. Whether you're looking to renovate the existing home, build a custom home, or explore the potential to create two new homes on a deep lot, this address delivers a strong foundation for long-term value. Key highlights: Premium 50x125 foot lot in a family-friendly pocket of Long Branch where new construction and modern infill homes continue to elevate neighbourhood values. Potential for lot severance into two 25x125 parcels (buyer to verify). Similar lot sizes in the area have successfully supported new builds, providing compelling upside for builders or end-users looking to create multiple residences. Existing home ready for renovation or rebuild. Ideal for those wanting to tailor a property to their exact needs while capitalizing on the strength of the surrounding market. Partially built garden suite at the rear of the property offering additional future income, multigenerational living, or a flexible workspace. Could also be completed as a garage with storage depending on your plans. Strong investment fundamentals. Long Branch remains one of the fastest-evolving communities in Etobicoke, supported by walkability, transit access (GO/TTC/Lakeshore), beautiful parks, a bustling main street, and quick access to Lake Ontario. This is the type of property rarely available in Long Branch: a large, versatile lot with multiple paths to value creation, positioned in a neighbourhood where demand for quality housing continues to intensify. Renovate, build new or develop two homes. The choice is yours. (id:60365)
76 Starhill Crescent
Brampton, Ontario
Upgraded Well Kept Brick-Stone Semi House With 3 Bdms 4 Bthrms very spacious, On Premium Pie-Shaped Lot with great Location near to bus stops, Great Open Concept Modern Layout. Lots Of Upgrades New Kitchen & Vanities With Quartz Top, New Tiles, Pot Lights Fresh Paint, Beautiful Stamped Concrete Patio & Walkway. Custom Garden Shed Wood Deck. Deepest Lot On Street. (id:60365)
19 Mckitrick Drive
Orangeville, Ontario
Charming all-brick raised bungalow located in a highly sought-after neighbourhood with quick access to Highways 10, 9, and 109. This beautifully maintained home showcases true pride of ownership from top to bottom. The main level features engineered hardwood flooring, fresh, modern colours, and an upgraded kitchen with quartz countertops, stainless steel appliances, and a walkout to the deck ideal for outdoor entertaining. The bright and spacious living room flows into a formal dining area, and two generously sized bedrooms provide comfortable living space. The main bathroom has also been upgraded with a quartz countertop, offering both style. The finished lower level offers a huge family room filled with natural light and a cozy gas fireplace perfect for relaxing or entertaining guests. A large bedroom with adjacent 3-piece bath and a convenient laundry area offers great potential for an in-law suite or additional family living space. Additional features include a 48A EV charger, a 200 AMP electrical panel, a relaxing hot tub. Located near scenic walking trails and parks, this home combines comfort, modern upgrades, and unbeatable location perfect for families, downsizers, or anyone looking for their next home. Lots of Upgrades! A must see! (id:60365)

