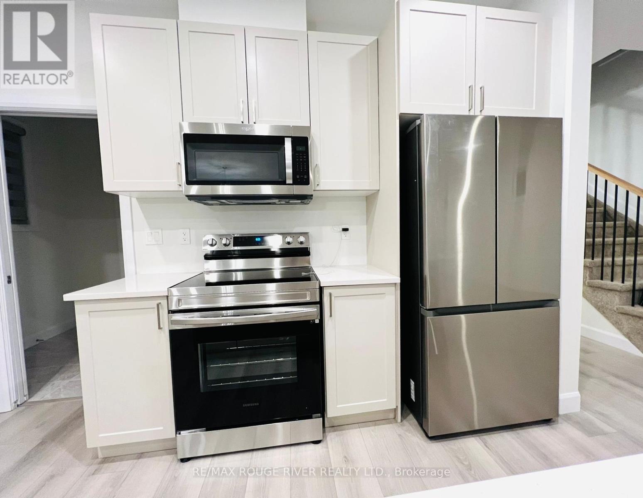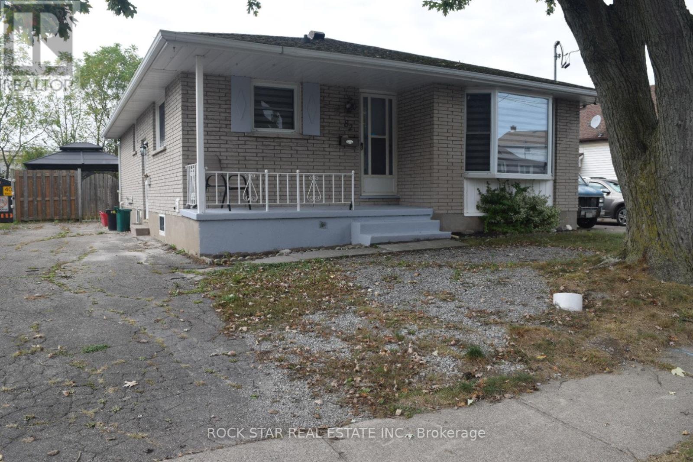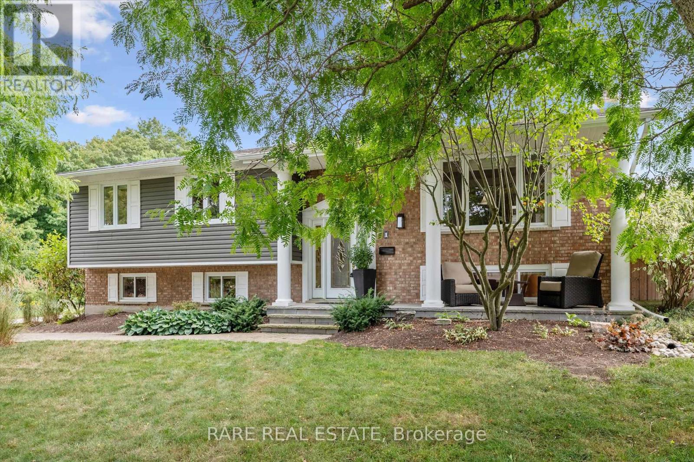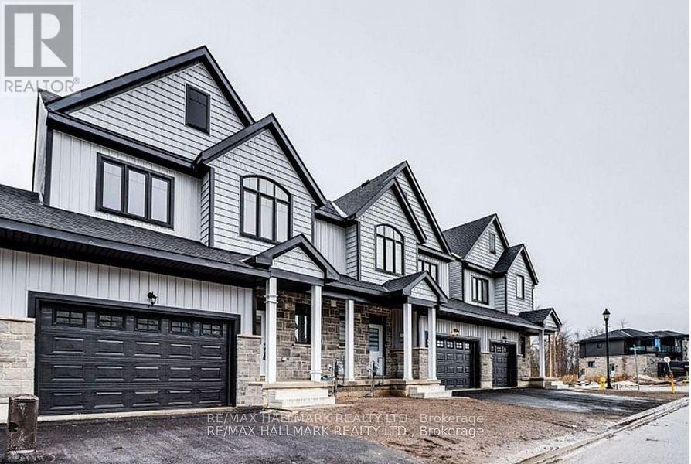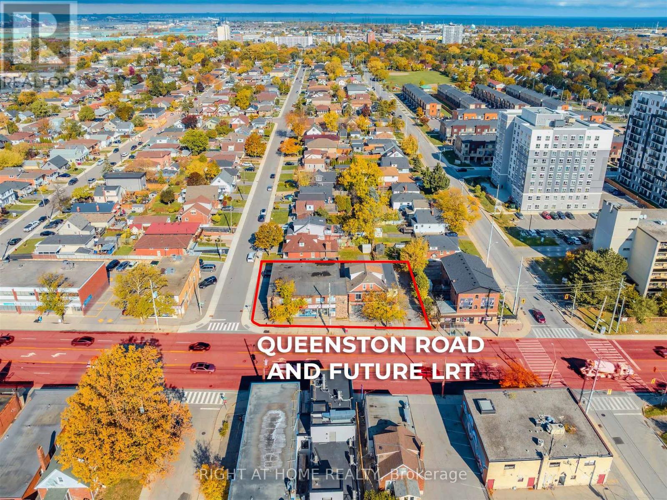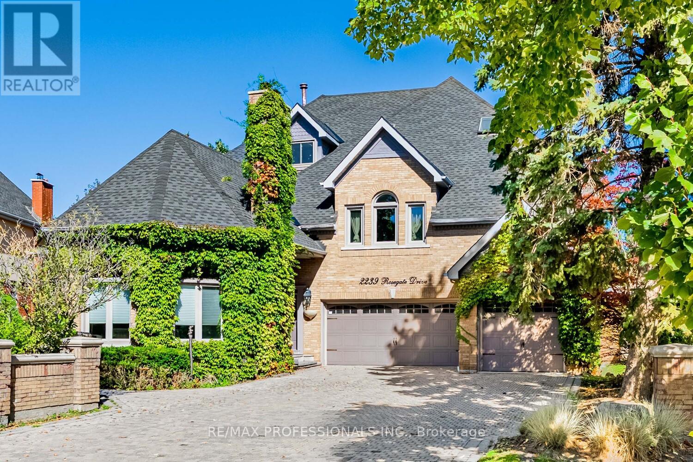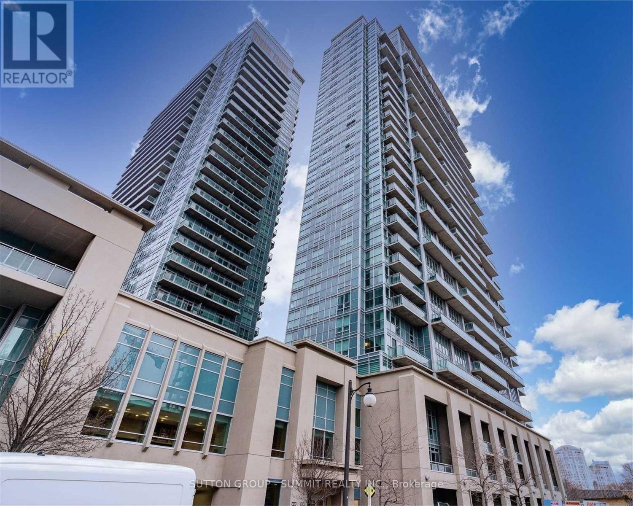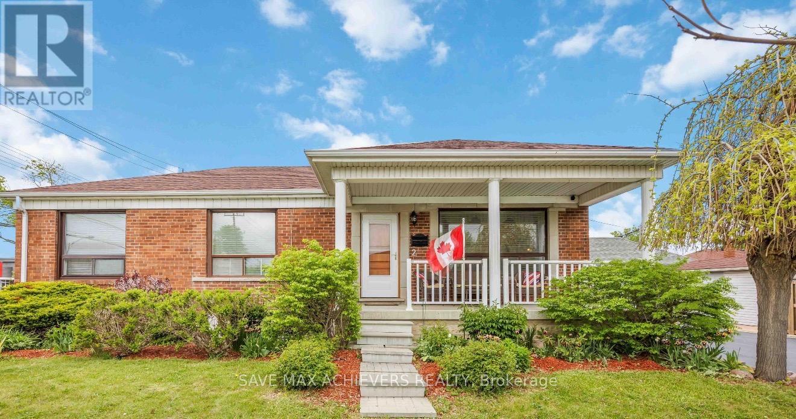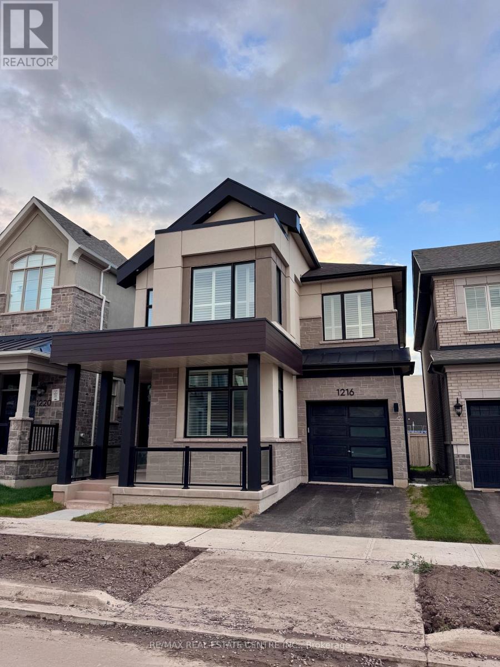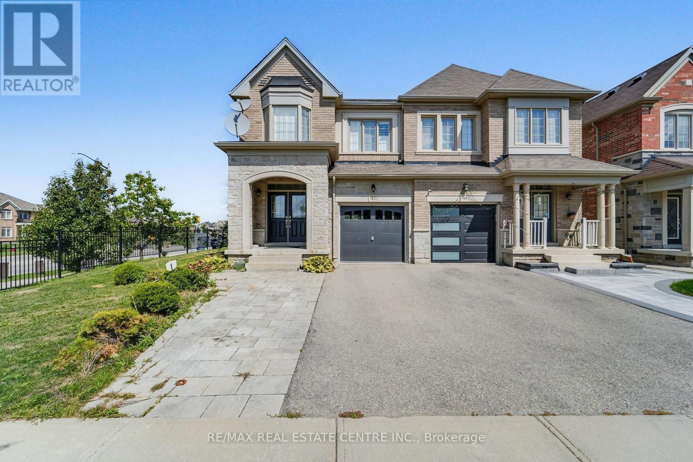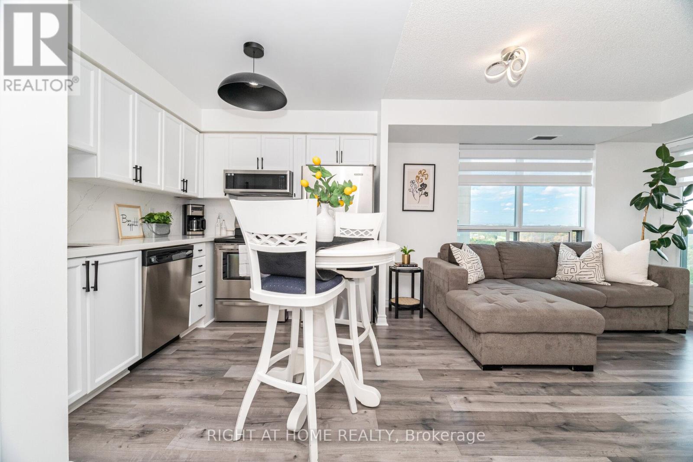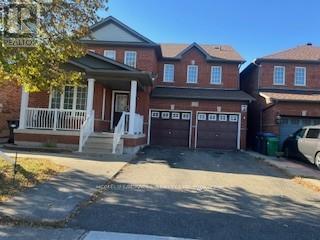46 Erie Court
Loyalist, Ontario
Stunning Detached Home In The Heart Of Amherstview! Spacious Open-concept Layout With Laminate Floors Throughout And Large Windows That Fill The Space With Natural Light. Modern Kitchen With Quartz Countertops And Plenty Of Pot Lights. Upstairs Features 4 Spacious Bedrooms , The Primary Bedroom Offers A 4-pc Ensuite And Walk-in Closet, While The Other 3 Bedrooms Each Include A Closet And Window. Walk-out Basement Located On A Quiet Cul-de-sac In Lakeside Ponds. Conveniently Close To Schools, Parks, And Major Highways. (id:60365)
Lower - 82 Deere Street
Welland, Ontario
Updated Lower Unit In A Fully Separated, Legal Duplex Located In Welland's Prince Charles Neighbourhood Available For Rent Now. Features A Private Entrance, 3 Bedrooms (Rare For A Lower Unit!), 1 Full Bath, Plenty of Storage, Stainless Steel Kitchen Appliances, Breakfast Bar, Carpet Free, Separate Ensuite Laundry, 1 Parking Space, & So Much More. Conveniently Located Near All Amenities, This Home Has It All. Make It Yours In Time For The Holiday Season. Won't Last! (id:60365)
1 Sunset Place
Woolwich, Ontario
A detached Single Family Raised Bungalow home at 1 Sunset Place. Desirable corner lot with pool. Financing & VTB available from lender. (id:60365)
81 - 151 Rosie Street
Blue Mountains, Ontario
Charming Furnished Townhome Across from Georgian Peaks Year-Round Retreat! Welcome to your perfec getaway! This beautifully furnished townhome offers a serene and spacious retreat in one of the most sought-after locations in The Blue Mountains. Nestled right by the lake and directly across from the Georgian Peaks Ski Club, it provides stunning views and convenient access to both summer and winter activities.Thoughtfully designed with care and comfort in mind, the home features a bright open-concept layout, high-end finishes, and stainless steel appliances, including a fridge, stove, and dishwasher. Enjoy breathtaking beach views from your backyard and take advantage of nearby outdoor attractions such as the Georgian Trail, Delphi Point Park, and the shores of Georgian Bay. Whether you are here for a summer escape or winter holiday, this location offers the best of both worlds. Just a 7-minute drive to Blue Mountain Village, you will have easy access to shops, dining, and year-round entertainment. A welcoming and tranquil space, perfect for making lasting memories. Annually rent is $3,500/month. Seasonal Rent is $25.000/season (id:60365)
353 Queenston Road
Hamilton, Ontario
Unlock the Full Potential of This Prime Investment Opportunity! This under utilized propertyis poised for transformation and growth under new ownership. Featuring three commercial units, six residential apartments, and a versatile banquet hall, the site offers multiple income streams just waiting to be optimized. Strategically located along the Future LRT transit corridor and zoned for mixed-use medium density, this corner lot boasts 122 feet of frontage on Queenston Road and generous on-site parking. The property is easily accessible via the RedHill Parkway and the QEW, enhancing both visibility and convenience. Included in the sale is a well-established variety store business (excluding inventory) the only one in the Queenston-Beland area, benefiting from limited competition and future area development. (id:60365)
2239 Rosegate Drive
Mississauga, Ontario
Welcome to 2239 Rosegate Drive This spacious and well-maintained 6-bedroom home offers the perfect blend of comfort and functionality for large or multi-generational families. Step inside to soaring ceilings and bright, open living spaces that create an inviting atmosphere throughout. The main floor features a primary bedroom suite with a private office, offering a quiet retreat for work or relaxation. The finished basement includes an in-law or nanny suite with ample storage, while the third floor features a loft, perfect for extended family or out of town guest. With generous room sizes, plenty of natural light, and thoughtful design, this home is also ideal for entertaining, providing space for gatherings both large and small. Beautifully kept inside and out, its ready for you to move in and make it your own. (id:60365)
2715 - 155 Legion Road N
Toronto, Ontario
Perfectly perched south East and featuring large expansive floor to ceiling windows. This sub penthouse suite provides bright panoramic breathtaking lake & downtown views. The open concept is wonderful for everyday living and is ideal for entertaining. This spacious One bedroom plus den is ideal for the work from home professional or couple. Mins to shops, restaurants & lakeside walking/bike riding trails! (id:60365)
2 Coolhurst Drive
Toronto, Ontario
This beautiful detached Corner Lot home is recently renovated with upper-level unit featuring 3 Bedrooms Main level unit available Immediately for lease in a quiet family friendly neighbourhood, This well maintained home features a large living and dining area, New washrooms , pot lights , generously sized bedrooms over $$$ in high qualities upgrades, features gorgeous hardwood floors that run seamlessly throughout, Just Minutes Away From Schools, Parks, Restaurants, Public Transit, Shopping & More. (id:60365)
1216 Onyx Trail
Oakville, Ontario
Welcome to 1216 Onyx Trail, a brand-new, never-lived-in luxury detached home in Oakville's prestigious Upper Joshua Meadows community. Built in 2025 with over $200,000 in premium upgrades, this stunning residence offers 2,650+ sq.ft of sophisticated living space featuring elegant design, high-end materials, and exceptional craftsmanship. Enjoy hardwood flooring throughout, California shutters, and abundant natural light. The chef-inspired kitchen showcases quartz countertops, a massive marble centre island, and stainless steel high-end appliances-perfect for both family living and entertaining. The primary suite features a spa-like 4-piece ensuite with luxury finishes, while the remaining bedrooms are spacious and bright. A convenient second-floor laundry room adds practicality to the modern layout. This home is equipped with a geo-thermal heating system (no gas) for efficient, eco-friendly comfort. The large basement offers excellent space for storage or recreation. Located just a 2-minute walk to the new Harvest Oak Public School, and minutes from Walmart, Costco, Home Depot, Canadian Tire, and more. Enjoy easy access to QEW and Hwy 403, connecting you seamlessly to the rest of the GTA. (id:60365)
42 Andretti Crescent
Brampton, Ontario
Stunning Corner Lot Home | 4+1 Beds | Rare Home With 5 Baths | Modern Luxury Finishes | Welcome To This Beautifully Upgraded Corner Home Flooded With Natural Sunlight Throughout The Day| Featuring 4 Spacious Bedrooms And 3 Modern Bathrooms On The Upper Level, This Home Is Designed With Comfort And Elegance In Mind | Enjoy Hardwood Flooring Throughout, A Gourmet Kitchen With Upgraded Cabinetry, Sleek Countertops, And A Stylish Breakfast Bar Perfect For Casual Dining Or Entertaining | Each Room Is Sun-Filled With Large Windows, Creating A Warm And Inviting Atmosphere | The Luxurious Primary Suite Includes A Private Ensuite And Ample Closet Space | The Finished Basement Offers A Separate Entrance, A Fully Equipped Kitchen, A Spacious Bedroom And A Full Washroom | This Home Blends Modern Design With Practical Living All In A Prime Location | (id:60365)
1211 - 2545 Erin Centre Boulevard
Mississauga, Ontario
Discover Your Dream Home At Parkway Place In Central Erin Mills! Nestled In The Highly Sought-After John Fraser And Aloysius Gonzaga Secondary School District, This Charming One-Bedroom Corner Unit Offers Stunning Southerly Views And An Abundance Of Natural Light.Step Out Onto Your Private Southeast-Facing Balcony And Soak In The Sunshine! Enjoy An Open-Concept Living Space That Features A Luxurious Soaker Tub, Along With The Convenience Of Ensuite Laundry. With Maintenance Fees That Cover Heat, Water, Hydro, And A/C, Your Living Experience Is Both Comfortable And Hassle-Free.Ideally Located Just Steps Away From Erin Mills Town Centre, Credit Valley Hospital, And Erin Meadows Community Centre & Library, You'll Find Everything You Need At Your Doorstep. Schools, Parks, Trails, Transit, Shopping, And Dining Options Are All Within Easy Reach.This Unit Boasts Numerous Upgrades, Including Laminate Flooring, Lights, Quartz Kitchen Countertops, Blinds, And A Refreshed Vanity In The Washroom. Dont Miss Out On This Fantastic Opportunity To Make Parkway Place Your New Home! Status Certificate Available (id:60365)
18 Fairhill Avenue
Brampton, Ontario
Main and Second level for LEASE in a spacious detached 4-bedroom, 3-bathroom home located in a highly desirable neighborhood. Features include an open-concept living and dining area, separate family room, oak staircase, and large bedrooms with laminate flooring and ample closet space. Enjoy the convenience of direct garage access, one garage parking spot plus TWO more on the driveway, and. Ideally situated just steps to schools, parks, transit, GO SATION and all essential amenities. (id:60365)

