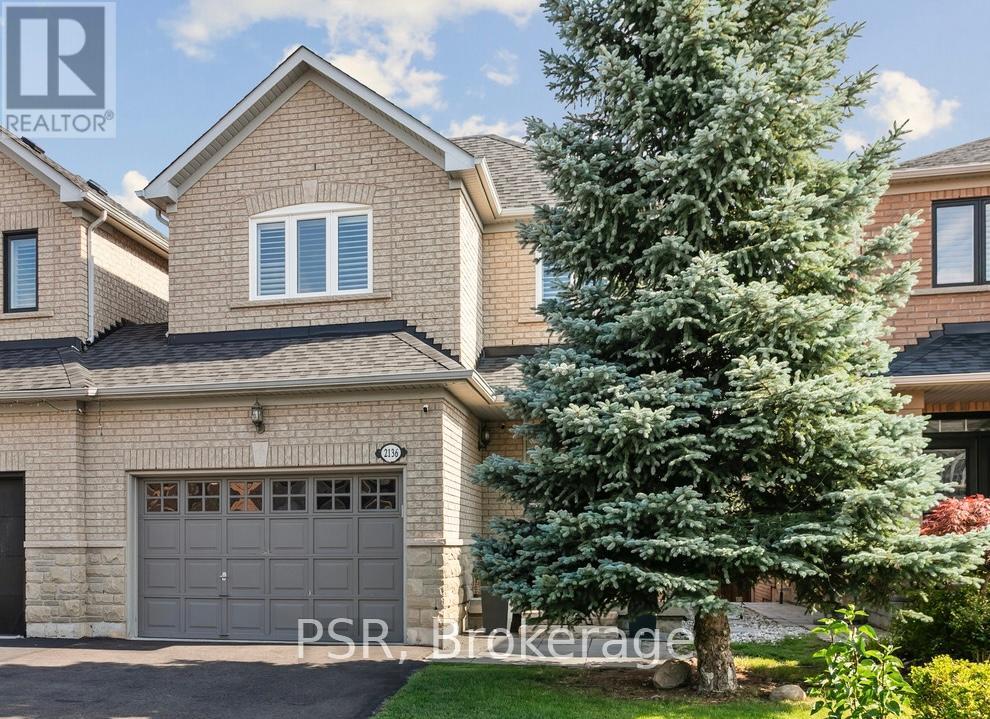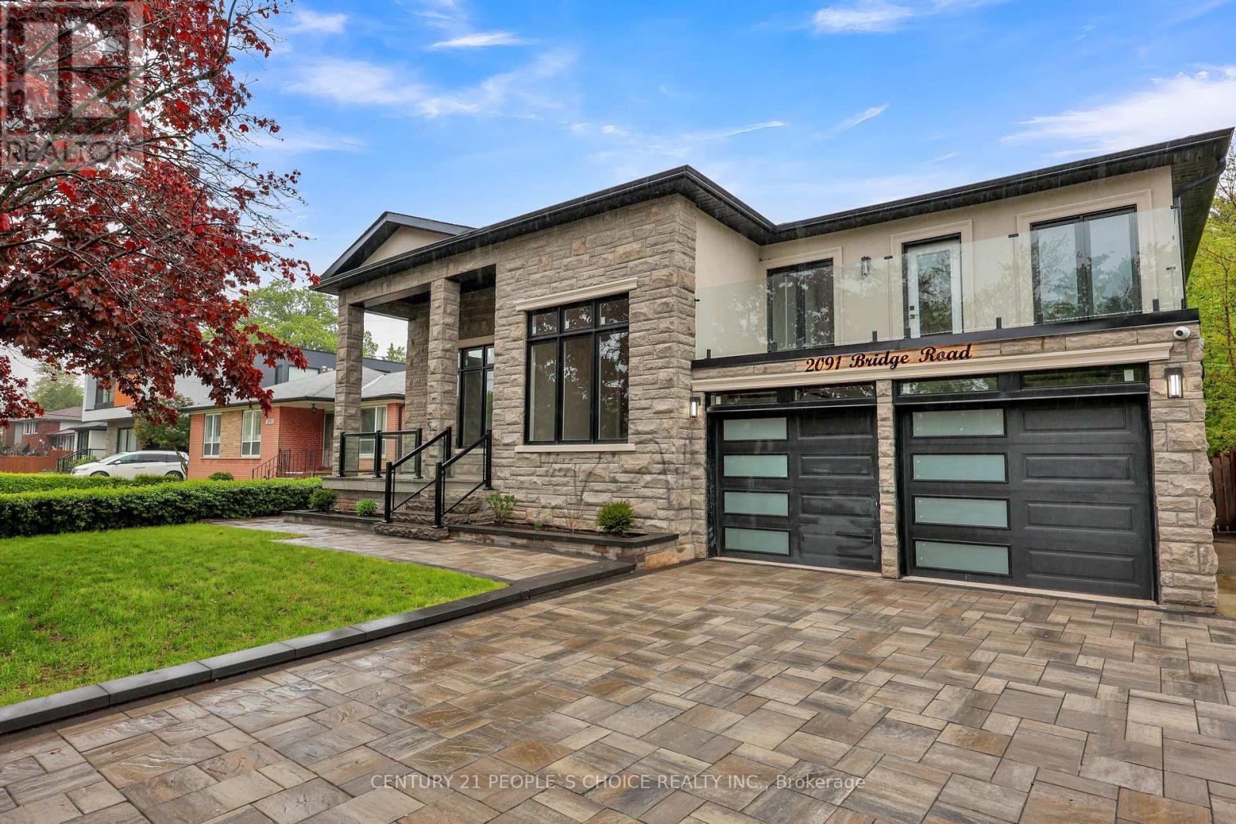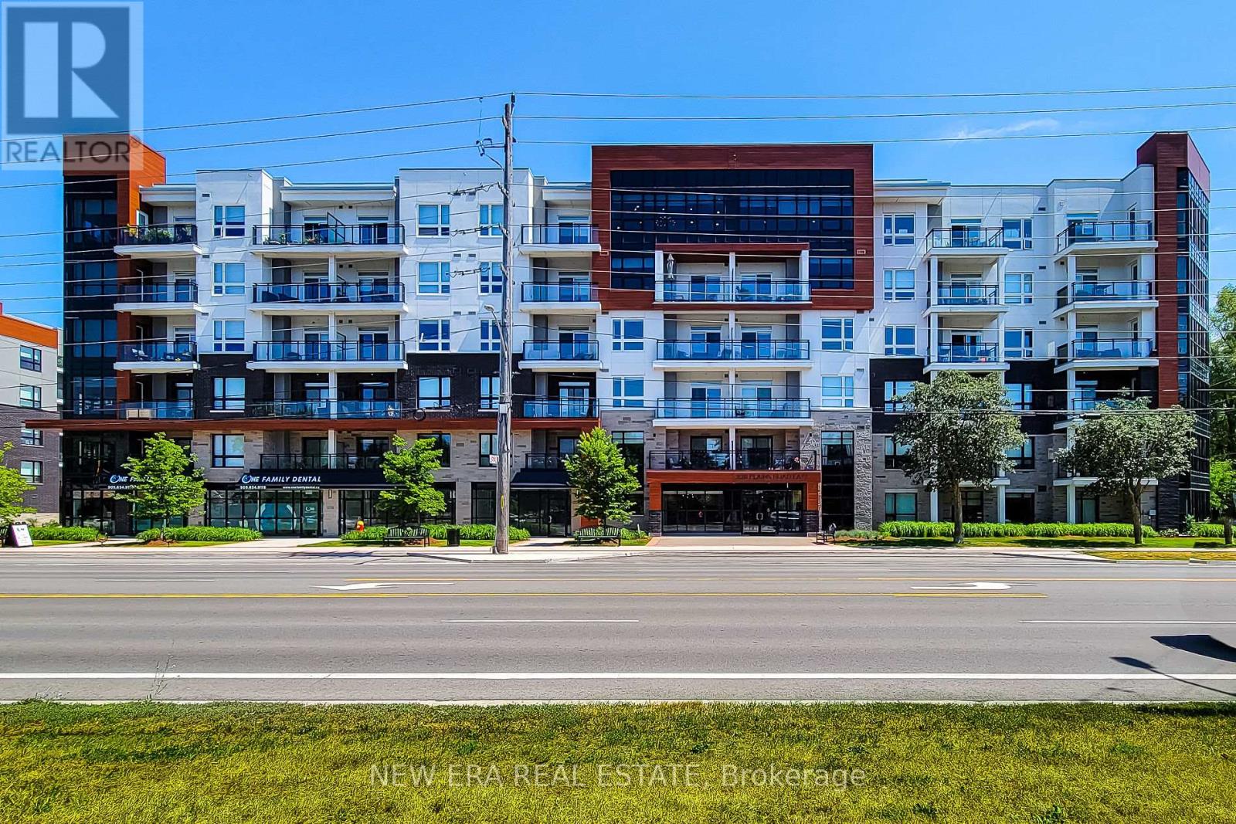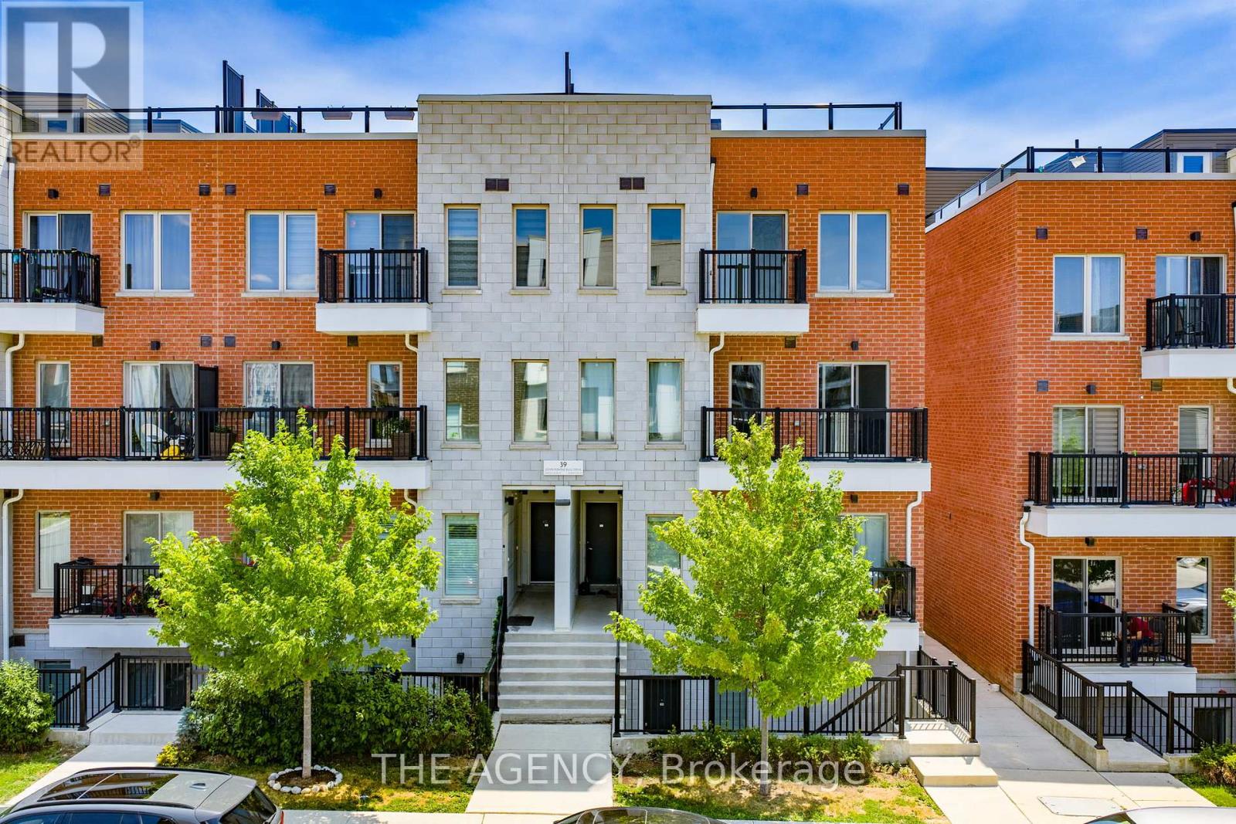207 - 716 Main Street E
Milton, Ontario
Enjoy condo living at its Best. The spacious 2 bedroom + den, 2 bath corner unit with large windows is flooded with natural light overlooking amazing escarpment views... perfect for remote work/study. The primary bedroom features a walk-in Closet and 4 piece ensuite. With over 1000 sq ft of modern indoor living space + 40 sq ft balcony is conveniently nestled amongst nearby amenities such as Milton Go, Shopping plaza, Rec centre, golf courses, restaurants, Kelso conservation area and more. Common areas include A rooftop BBQ terrace, party room, guest suite, meeting room and visitors parking. This residence effortlessly marries comfortable gathering areas with peaceful views...a great place to call home. Includes 1 Parking space & 1 storage locker. (id:60365)
3667 Beechollow Crescent
Mississauga, Ontario
Welcome to 3667 Beechollow Cres located in a highly sought after pocket in Applewood Hills. This well built & beautifully laid-out Side-Split has over 2,900 sq ft of living space & features 4 Bedrooms, 3 Baths, Main Floor Family Rm with cozy fireplace & w/o to back garden, Large Eat-In Kitchen with w/o to backyard deck, Formal Dining Rm, bright Living Rm & large Recreation Rm. Situated on one of the largest lots (71 ft x 130 ft) this home offers an excellent opportunity to renovate to particular taste to make it your own. The bright Bsmt has 3 above-grade windows & is large enough for a Theatre Rm, Private Gym, has plumbing for a Wet Bar or build a children's TV room & playland. Enjoy the sunsets in your private west-facing backyard or from your Family Rm or Kitchen!! Be sure to see the virtual tour & drone video to explore the vast potential of this home. Quality hardwood floors thru-out that will look like new with a light sanding. A brand new roof was installed in June 2025 c/w 1 layer of shingles, all new 1/2 inch sheathing, all new R50/R60 insulation, all new eaves, downspouts, soffits & vents. A new Sump Pump was installed in March 2025. Steps to picturesque greenspace & walking trails, Applewood Tennis Club, Dixie Woods, good schools, public transit & golf courses. (id:60365)
4301 - 2420 Baronwood Drive
Oakville, Ontario
Fabulous and gorgeous 3-Bedrooms Stacked Townhouse in Westmount community! Tucked into a quiet corner, this unit is stunning with modern and chic decor! Main floor open concept living/dining room is spacious and flows into a great size kitchen; Beautiful kitchen has breakfast area that can easily function as a study/office nook; Powder room is gorgeous - perfect for that unexpected guest! Walking up to 2nd floor, you will be in awe with high ceiling - 2nd and 3rd bedrooms has over 13' of ceiling height with large windows! Primary bedroom is very private with his and hers closets and an ensuite bathroom with separate soaker tub and stand shower! A bonus room (den) is perfect for work-from-home if needed. The home is freshly painted throughout, upstairs carpet professionally shampoo-cleaned; This is one of the largest unit in the complex with approximately 1,550 sq ft; Fantastic for a growing family with school-going kids; Unit comes with 2 parking spaces - tandem parking and access to garage is right in front of the unit! Complex is walking distance to Gurudwara Oakville Temple, close To Oakville Trafalgar Memorial Hospital, Highway 407, QEW, Sought After Schools, Public Transport, Trails & Parks. (id:60365)
2136 Redstone Crescent
Oakville, Ontario
Link house - attached only at the garage - feels & functions more like a detached with no living area walls shared with its neighbour. 3,300 total sq. ft.; one of the largest homes you will find in this price range. A full-scale family residence boasting 4+1 spacious bedrooms & 4 baths. Meticulously kept & completely turnkey with extensive updates over the last three years. Stunning custom kitchen reno; walls fully opened up to the living space (2022). Powder room & front foyer (2024). Landscaping, interlock patio, pergola (2021-2024). New roof (2022). Driveway resurfaced (2022). Oak staircase. Laundry/mud room with access to oversized garage. Pot lights throughout. Fully finished lower level with two flexible rec spaces + 5th bedroom & 3pc bath. Outstanding open concept function and flow on all three levels. Located in one of Oakville's top school catchments (walking distance to schools). Minutes from parks, trails, retail, Glen Abbey Community Centre, major highways (QEW, 407 & 403), GO Station's & Oakville Trafalgar Memorial Hospital. Floor plan available. (id:60365)
12 Tiller Trail
Brampton, Ontario
All Brick 3-Bedroom, 2 Washrooms Home Located in The Very Popular Fletchers Creek Village! Well Cared for By the Original Owners. Conveniently Covered in Vestibule. Enter The House to A Foyer with Mirrored Closet Doors. Cozy Electric Fireplace in The Living Room, Dining Room with Pass Through To the Kitchen. Laminate Floors in Both Living and Dining Room. Large Eat-In Kitchen with Ceramic Floors, B-I Dishwasher, Ceramic Backsplash, Ceiling Fan, Double Sink Looking Over the Fully Fenced Backyard & Patio. The Principal Room Overlooks the Backyard & Boasts Wall to Wall Closets, 2 Other Very Large Sized Bedrooms with Double Closets. Partially Finished Basement with Cozy Rec Room. Extras: Fully Enclosed Vestibule, Newer Garage Door, Garage Has Convenient Storage Loft. Fully Fenced Backyard. (id:60365)
2091 Bridge Road
Oakville, Ontario
Welcome to this spectacular home in the Bronte neighborhood! Soaring 14' high ceiling through out main floor, it has 3 bedrooms and 2 fullwashroom on the main floor Primary BR on 2nd floor loft. Bright, well ventilated open concept living, dining and kitchen area filled with abundantnatural light through out. The kitchen has built in high end Jenn Air appliances with white cabinets, quartz countertops, large center island, hugepantry cabinets and a computer niche . Upstairs has the large primary bedroom with a 5-piece ensuite, a large walk-in closet and a rare find walkout to balcony feature with glass enclosure, overlooking front yard. Fully finished legal basement has 2 bedrooms and 2 full washrooms, separate laundry and aseparate entrance has Income potential. Extension of family room with Huge deck in back yard with glass railing, perfect for outdoor entertainment and relaxation. Additional well insulated storage/workshop shed in back yard perfect for a DIY/Hobby/Handyman. Close to QE community park and cultural center, schools, Bronteharbor and minutes away to Bronte GO and Highways. (id:60365)
Bsmt - 83 Bonistel Crescent
Brampton, Ontario
Brand New 2-Bedroom Legal Basement Apartment in Fletchers MeadowLocated in the highly sought-after Fletchers Meadow neighborhood, this spacious legal basement apartment offers easy access to parks, schools, Mount Pleasant GO Station, and nearby shopping centers. Key Features:Two well-sized bedrooms, including a primary bedroom with walk-in closet and additional storage spaceModern kitchen with an open-concept living and dining areaFull bathroom and in-suite laundry for added conveniencePrivate separate entrance for enhanced privacy Ideal for professionals or a small family Excellent location close to all major amenitiesDon't miss this great opportunity schedule your viewing today! (id:60365)
212 - 320 Plains Road E
Burlington, Ontario
Beautiful condo unit for sale in great family friendly area. This 2 Bedroom, carpet free unit features an open concept main floor area with a cozy living room and walk-out to open balcony. Nice eat-in kitchen with quartz countertops, extended cabinets, stainless steel appliances & breakfast bar. Primary bedroom has a walk-in closet & 3pc ensuite with walk-in shower. In-suite laundry & 4pc main bathroom. This solid unit comes with two owned parking spots and locker. Close to schools, parks, transit, highway & all major amenities. Property amenities include; gym, party & media rooms, bike storage, EV charging station, concierge & roof-top terrace with BBQs. A definite must see! (id:60365)
3 Platform Crescent
Brampton, Ontario
Beautiful semi-detached home in High Demand Northwest Brampton. Premium Extra Deep Lot without Side Walk. Recently Upgraded Kitchen (2022) With Center Island, Granite Countertop, S/S Appliances & Backsplash. Separate Family & Living/Dining Rooms. Hardwood Flooring & 9'Ft Ceilings on Main Floor. Master Bedroom With W/I Closet & 4Pc Ensuite. Spacious Two Other Bedrooms With Large Windows and Closets. This is only for the Main Floor and does not include the basement. It comes with 2 parking spaces. Non-Furnished. Close To All Amenities, Credit View Park, Public Transit & Schools. 3 Mins Drive to Mount Pleasant Go Station. (id:60365)
14 - 39 John Perkins Bull Drive
Toronto, Ontario
Naturally Stylish. Unexpectedly Spacious. Undeniably Yours. Step into this stunning 3-bedroom, 3-bathroom condo townhouse where modern design meets elevated everyday living. The open-concept layout flows with ease from the sleek kitchen with contemporary finishes to the inviting living space, made for both hosting and unwinding. Beautifully positioned just off the main floor a home office with its own flair. Upstairs, retreat to your private primary suite featuring a cozy ensuite and your own secluded patio perfect for late-night chats or early-morning escapes. One additional bedroom on the 2nd level offers flexibility for guests, and family. But the real showstopper? The rooftop. A private patio in the sky ideal for cocktails, conversations, and soaking in the vibe. Tucked into the charm of Downsview Park, you're surrounded by green space, community amenities, sports park, and easy access to transit, schools, and shops. This is more than a home its a lifestyle. One that's stylish, relaxed, and just a little bit bold. Steps To: The Hangar Sports Facility | 10 Min Drive to York Dale Mall | 10 Min Drive Costco | Steps to Downsview Park (id:60365)
29 Frost Street
Brampton, Ontario
**ABSOLUTELY GORGEOUS** 5 Bedroom DETACH Home With 3.5 Bathrooms On A PREMIUM 55' Front PIE Shaped Lot. Approx 3358 SQFT. 9 Ft Ceiling on Main Floor. HARDWOOD Floors Throughout. PRACTICAL Floor Plan To Fulfill Needs For The Whole FAMILY. DOUBLE Car Garage With Total 4-5 CAR Parking. Excellent OPPORTUNITY for All Kind of Buyers. INVITING Spacious Front PORCH Entrance With DOUBLE Doors That Leads to LARGE FOYER With WALK-IN Closet & 2Pc POWDER Room. Open Concept Main Floor w/HARDWOOD FLOORS. Spacious LIVING/DINING Room Features 2 Windows & POT LIGHTS. SEPARATE Huge FAMILY Room With COFFERED Ceiling, GAS FIREPLACE & Large WINDOWS Overlooking BACKYARD. Separate DEN/OFFICE On Main Floor. Well-Appointed UPGRADED KITCHEN Equipped w/STAINLESS STEEL Appliances, GAS Stove, Built-In OVEN & Ample CABINETRY. Separate HUGE BREAKFAST Area Provides Comfortable Space for FAMILY Gatherings. WALK-OUT To Backyard. Main Floor MUD Room With ACCESS To GARAGE, WALK-IN Closet & LAUNDRY. Huge PRIMARY Bedroom With 5Pc ENSUITE With Separate TUB & SHOWER & WALK-IN Closet. BRIGHT & Large Size 2nd & 3rd Bedroom With 4Pc SEMI-ENSUITE & WALK-IN Closets. SPACIOUS 4th Bedroom With Private 4PC ENSUITE & WALK-IN Closet. GENEROUS Size 5th Bedroom With DOUBLE Closet & Window. Untouched BASEMENT With Endless Possibilities for Rental INCOME Or Setup As Home THEATRE With BUILT-IN Speakers & BAR, RECREATIONAL/Games/Play Room, Home OFFICE And Personal GYM. PROFESSIONALLY Landscaped BACKYARD OASIS Awaits, Providing a PRIVATE Retreat for Outdoor RELAXATION, Bbq & ENJOYMENT For The Whole FAMILY! Located In One Of The MOST SOUGHT-After NEIGHBOURHOODS. Thoughtfully UPGRADED Home With Special FEATURES Including: DOUBLE Door Entry, HARDWOOD Floors Throughout, GAS Stove, BUILT-IN Oven, Family Room FEATURE Wall & COFFERED Ceiling, CROWN Moulding Throughout. Interior & Exterior POTLIGHTS, 5 BEDROOMS & 3 FULL Baths On 2ND Floor. UPGRADED LIGHT Fixtures. WALK-IN Pantry & CLOSETS. Lots Of STORAGE. PREMIUM PIE Shaped Lot. (id:60365)
991 Mannington Lane
Mississauga, Ontario
Located in Mississauga's desirable Rathwood neighbourhoods, this bright and spacious 3+1 bedroom detached home sits on a rare reverse pie-shaped corner lot of approximately 73 x 117 feet, offering over 8,500 square feet of land. The layout features a large living area, separate dining space, and a dedicated family room with a wood-burning fireplace perfect for relaxing or entertaining. A functional eat-in kitchen overlooks the backyard and connects directly to a large deck for summer BBQ. Upstairs includes a generous primary bedroom with a private ensuite and walk-in closet, plus two additional bedrooms with full-sized closets and ample natural light. The finished basement offers a large rec area, and separate baseboard heating ideal for extended family use or energy-efficient zoning. Surrounded by parks, trails, top schools, and convenient access to transit and highways, this property delivers both long-term value and day-to-day practicality in a mature, family-friendly community. (id:60365)













