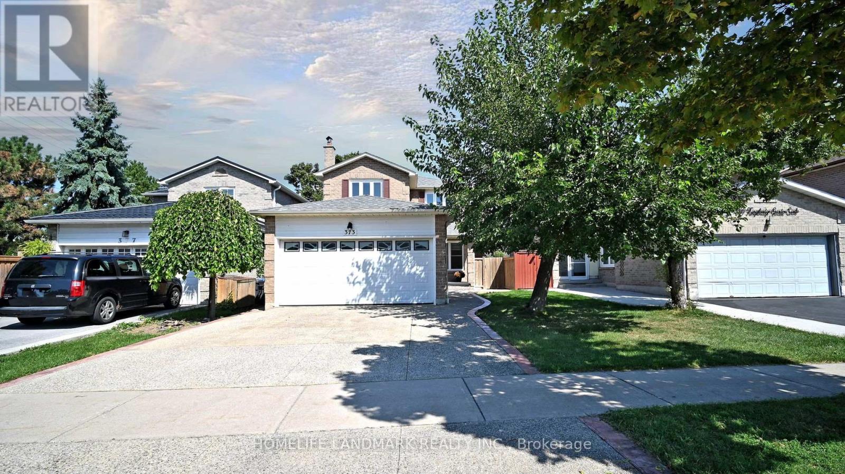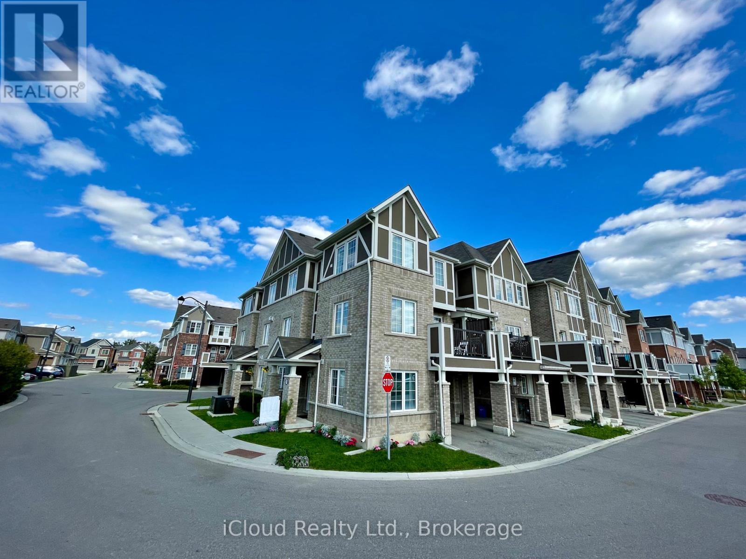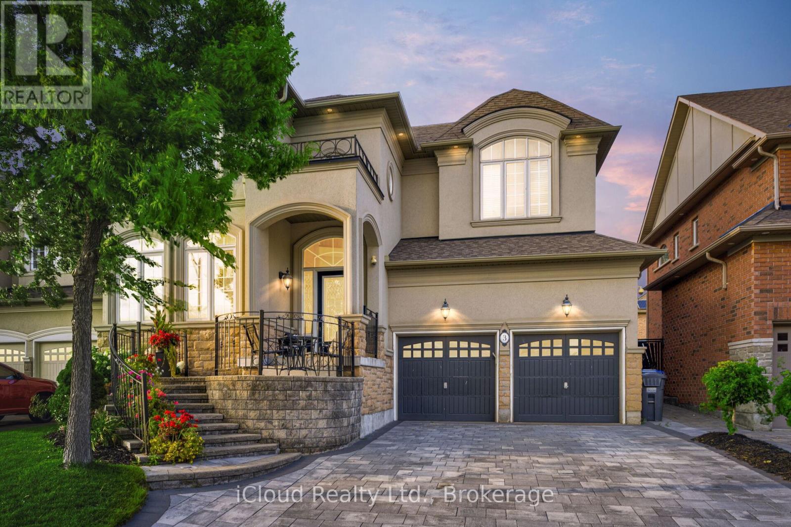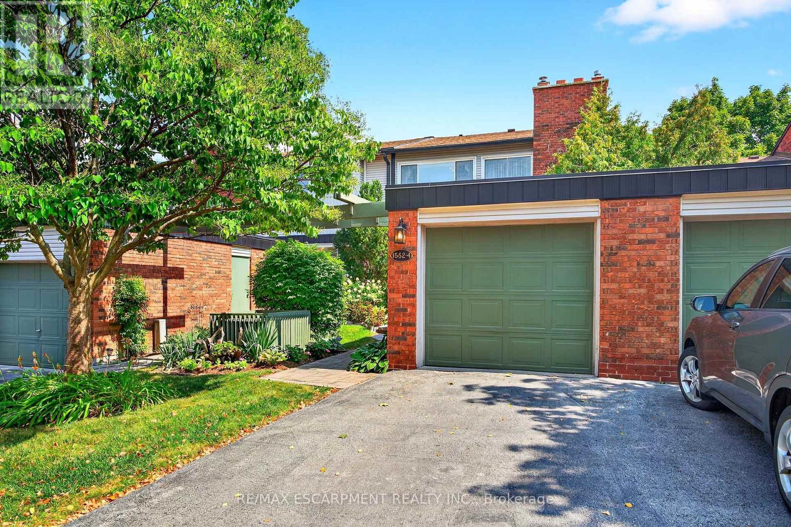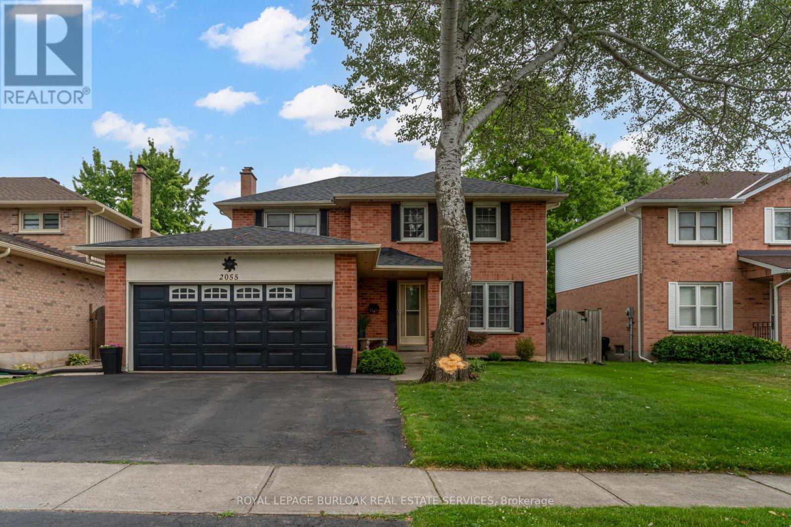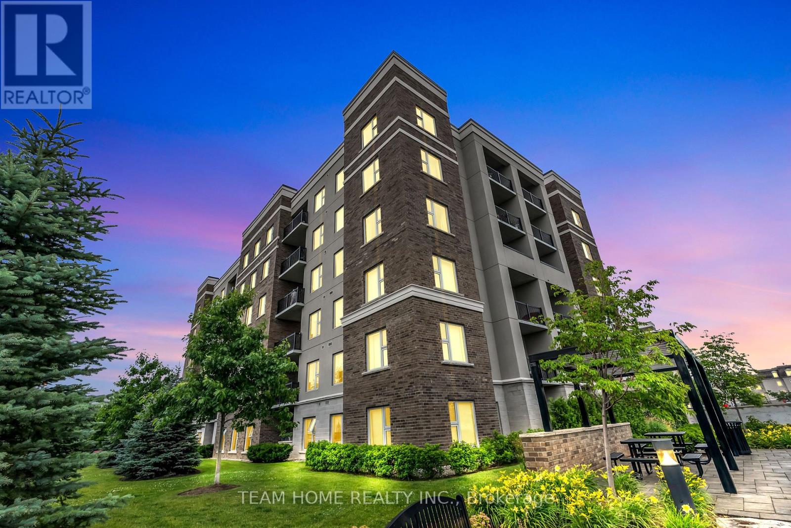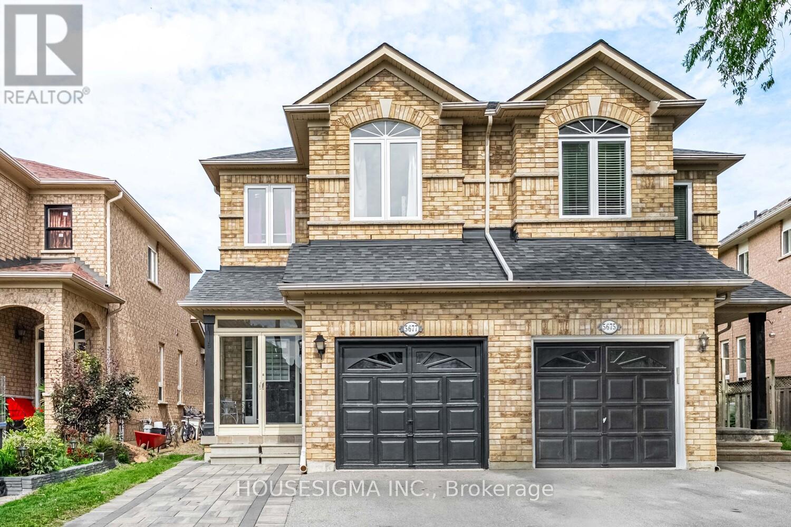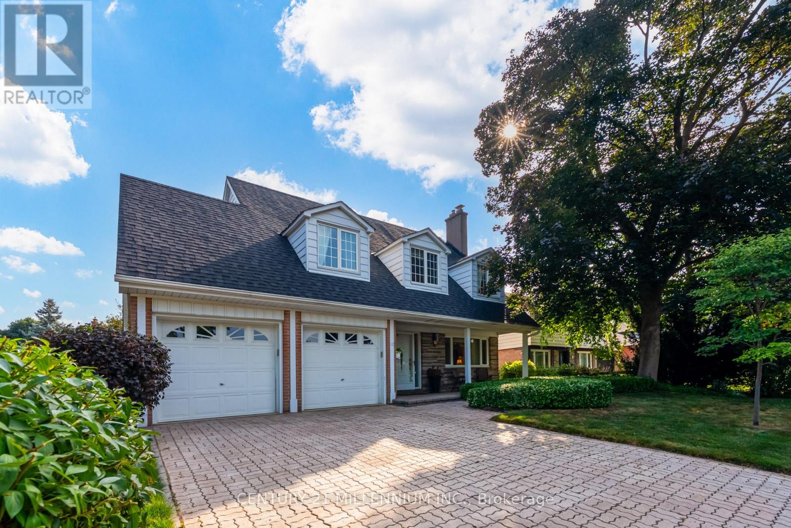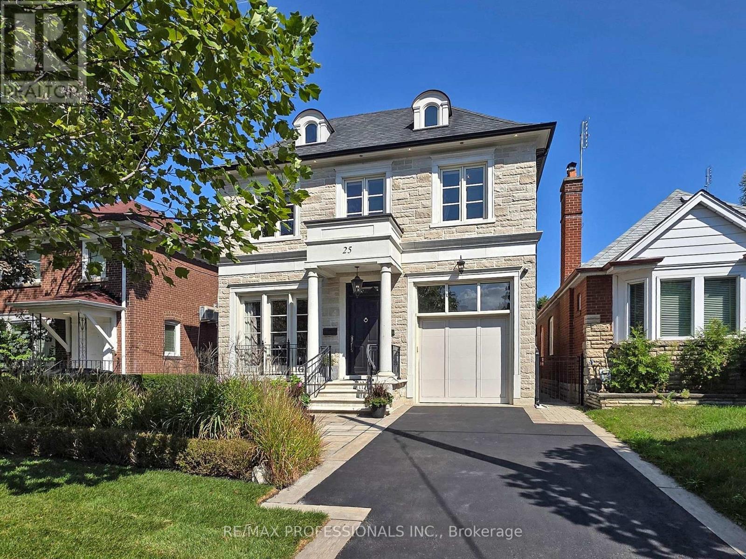297 William Street
Oakville, Ontario
Set in the coveted heritage district of Old Oakville, this circa 1850 semi-detached home offers a rare opportunity to enjoy the perfect balance of historical charm and modern convenience. Once part of the Canada Presbyterian Church (Scotch Kirk), this lovingly maintained 3-bedroom, 2.5-bath home is just steps from the lake, harbour, boutique shops, cafés, and an array of restaurants, offering an active and walkable lifestyle. Inside, soaring main-floor ceilings create a sense of space, while pine floors, an antique front door, and a welcoming front porch speak to the homes character. A sunroom addition provides a bright retreat overlooking the private garden with a large deck and hot tub, perfect for relaxing or entertaining. The thoughtfully designed upper level features three spacious bedrooms, a primary ensuite, a second full bathroom, and convenient upper-level laundry a rare find in heritage homes. With parking for three vehicles, this home combines everyday practicality with timeless charm. If you have dreamed of downtown Oakville living in a warm and inviting historic neighbourhood, this is your chance. (id:60365)
373 Kingsbridge Garden Circle
Mississauga, Ontario
(2025) Separate entance Legal Basement Second Unit: Renovated with a modern washroom, kitchen, and separate entrance. Estimated cost: $100,000; potential rental income of $2,000 - $2,500/month.**(2023)Tankless hot water tank owned! !**Flood Prevention: Equipped with backflow prevention and a basement pump to protect against heavy rainfall.**Comfort Enhancements: Subfloor insulation for warmth; **freshly painted walls and baseboards for a modern look.**Upgraded Lighting & Security: Stylish pot lights and a whole-house alarm system for safety and elegance.**Custom Zebra Blinds: High-quality, stylish window treatments.**Electrical Panel Upgrade: Modernized for efficiency and safety.**Elegant Hardwood Flooring through 1st and 2nd floor .**Outdoor Features: Spacious backyard deck for entertaining and areas for vegetable and flower gardening.**Backyard Mature Trees: Enjoy a delicious pear tree and a robust mulberry tree in the yard. **2021 changed new roof.THIS HOME IS JUST MINUTES FROM TOP-RATED SCHOOLS, PARKS, SQUARE ONE SHOPPING CENTRE, AND MAJOR HIGHWAYS (403, 401, 410). PUBLIC TRANSIT, INCLUDING THE MISSISSAUGA TRANSITWAY, IS WALKING DISTANCE-MAKING DAILY COMMUTES EFFORTLESS. (id:60365)
73 - 1222 Rose Way
Milton, Ontario
Stunning End-Unit Townhome in Milton, uniquely located next to a permanent historic conservation area showcasing a beautiful sunset view. Loaded with Upgrades! This ideally located townhome offers approximately 1650 sqft, 4 Bedrooms, 3 full washrooms and an oversized garage with mandoor entry. Featuring an upgraded laundry, custom lighting which features chandeliers and LED paneling, laminate flooring and Oak staircase on all three levels. Enjoy a bright, open-concept layout with a modern kitchen, stainless steel appliances, highlighted by a custom backsplash throughout the home. A private balcony with a breathtaking sunset view unmatched in the development. Includes a finished under stair pantry, optimal natural lighting located in a family-friendly community close to parks, schools, shopping centres, hospitals, GO Station, transit, 401,407 and QEW highways. A must-see home offering comfort, style and utmost privacy. Freshly painted and stained! (id:60365)
250 Linwood Crescent
Burlington, Ontario
This stunning home is located on a premium 0.62 acre Muskoka-like lot, nestled on a beautiful tree-lined street and backing onto a wooded ravine overlooking Appleby Creek. Enjoy a nature hike along the water without ever leaving your own private property! Having undergone an extensive renovation, this home boasts nearly 2500 square feet of bright and airy finished living space. The welcoming foyer and open-concept main level showcase a cohesive flow between spaces that is perfect for entertaining family and friends. A gourmet chefs kitchen with quartz countertops and high-end appliances offers plenty of prep and storage space. Additional highlights include wide-plank white oak hardwood flooring throughout, 2 cozy gas fireplaces, 4 new & modern bathrooms, and 4+1 large bedrooms with oversized closets. The primary retreat features a stylish ensuite bathroom and large walk-in closet with custom, built-in cabinetry. The home has an over-sized garage with plenty of built-in storage and convenient inside access to the mudroom. Outside, you will find a brand new double driveway, fresh new landscaping including interlock and sod, a gazebo to enjoy tranquil dinners on the patio, and a new garden shed for extra storage. A professionally-maintained 32x15 in-ground heated saltwater swimming pool is perfect for hot summer days and into the cooler fall months. Enjoy a drink on the deck at sunset overlooking the ravine, or venture through the gate and down the steps to explore your very own private natural paradise! (id:60365)
3 Vissini Way
Brampton, Ontario
Spectacular Builder's Model Home In Prime Riverstone Community. Newly upgraded Prof. Landscaped Driveway & Front Entrance, All Interlock. Open To Above, Gleaming Hardwood Flrs.Rod Iron Railing, Loaded Kitchen W/Granite Counter, Backsplash, brand new Gas Stove, Extended Pantry Cabinets, Servery, W/O To Deck, Coffered Ceiling In Dining & In Master Br. Exterior Potlights, Upgraded Front Door, Sprinkler system installed, Prof.Finished Bsmt With 9'Ceiling, Door To Garage. (id:60365)
4 - 1552 Kerns Road
Burlington, Ontario
Welcome to this meticulously maintained three-bedroom townhouse in Burlington's prestigious Tyandaga neighbourhood. Perfectly located in an exclusive, well-managed complex, residents enjoy premium amenities including a sparkling outdoor pool, party room, and beautifully landscaped grounds. Inside, this home offers bright, spacious living with two private balconies and a walkout basement that opens directly to lush green space ideal for relaxing or entertaining. The gardens are carefully tended, creating a peaceful, park-like setting. Additional features include a large garage, convenient guest parking right outside your door, and generous storage throughout. Whether you're a first-time buyer seeking a move-in ready home or someone looking to downsize without compromise, this property offers the perfect blend of comfort, convenience, and community. Enjoy all that Tyandaga living has to offer with golf, trails, shops, and major highways just minutes away. RSA. (id:60365)
2055 Hunters Wood Drive
Burlington, Ontario
Welcome to 2055 Hunters Wood Drive situated on a quiet, tree-lined street in Burlington's highly desirable Headon Forest neighbourhood, this beautifully maintained 4-bedroom, 3-bathroom detached home offers the perfect blend of space, comfort, and functionality for todays family lifestyle. Step into a bright and inviting foyer that flows seamlessly into the open-concept living and dining rooms, ideal for both entertaining and everyday living. The main floor also features a spacious family room, perfect for relaxing or movie/sports nights. The bright eat-in kitchen overlooks the backyard and offers ample cabinet and counter space, with a convenient walkout to the heated in-ground saltwater pool deck and fully fenced yard, perfect for summer barbecues and outdoor enjoyment. A main floor laundry room adds everyday convenience, along with a well-located powder room for guests. Upstairs, you'll find four generously sized bedrooms, including a primary suite complete with a walk-in closet and private ensuite bath. Three additional bedrooms provide plenty of options & family functionality. The finished lower level expands your living space with a large recreation room, berber-style broadloom, a flexible home office or potential guest bedroom plus a sizable workshop. Outside, the home features a triple-wide driveway and double-car garage, providing ample parking and storage for the entire family. Located just minutes from parks, top-rated schools, shopping, QEW/407 travel routes. Come see why this is your family's perfect new home... (id:60365)
19 Goulston Street
Brampton, Ontario
Step into this welcoming 3-bedroom, 3-bath townhouse that's been designed with everyday living in mind. The main floor features high ceilings and an open-concept layout with a bright living room that walks out to the backyard, plus a convenient powder room for guests. Upstairs, the primary suite feels like a retreat with its 5-piece ensuite and walk-in closet. The additional bedrooms are generously sized, with one also featuring its own walk-in closet, perfect for kids, guests, or a home office. Plus, the laundry room is conveniently located on the second floor, so no more trips up and down the stairs! You'll also love the storage space throughout, making it easy to keep things organized. The unfinished basement is a blank canvas, ready for you to turn into a home gym, playroom, or whatever best suits your lifestyle. 1-car garage and an electric car charger, so it's handy if you already have an EV or are thinking about getting one. Located in a highly sought-after Northwest community, you're just steps from parks, nature trails, community centres, public transit, and shopping malls. It's a fantastic opportunity to enjoy a low-maintenance home in a family-friendly neighbourhood, an ideal fit for new families and young couples looking to put down roots. (id:60365)
220 - 610 Farmstead Drive
Milton, Ontario
This condominium features open concept kitchen, large living area, 9 ft. ceilings, 2 bed, 1.5 bath, open balcony, storage locker, and 1 parking space. Steps to the bus stop, walkable distance to restaurants, schools, parks, walk-in clinic/pharmacy, and hospital. Close to many grocery stores, few kms from highway, and 15 mins drive to conservation parks that offer summer and winter activities. All in all a desirable location!! This property comes with great building amenities such as Party room, Gym, Zen garden, fenced pet area, Car wash, and more! (id:60365)
5677 Raleigh Street
Mississauga, Ontario
Welcome to 5677 Raleigh Street, Mississauga. a beautifully renovated semi-detached home in the highly sought-after Churchill Meadows community, known for its top-rated schools and family-friendly atmosphere. This carpet-free home offers modern upgrades throughout, including a new kitchen (2022), flat ceilings on the main floor, hardwood staircase and fully renovated washrooms. The finished basement features a spacious recreation area and a 3 pc washroom with stand-up shower, perfect for extended family or guests. Major updates include new HVAC (2022/ Owned), upper-level windows (2023), new washer/dryer (2024), and roof (2015). Enjoy stylish curb appeal with interlock front and back, and move-in peace of mind with all the big-ticket items done. A fantastic opportunity to own a turnkey home in one of Mississaugas most desirable neighbourhoods (id:60365)
12 Alderway Avenue
Brampton, Ontario
Great Curb Appeal Cape Cod inspired design fully detached home on a wide 60-foot lot with covered front porch. True double garage with double width interlocking brick driveway, walkways and patio with retractable awning and built-in gas barbeque. Situated in family oriented executive Ridgehill Manor neighbourhood adjacent to 34 acres of Conservation/Parkland. Wide foyer/hallway, spacious living room/dining room combination with colonial wood burning brick fireplace and sun filled windows. Eat-in kitchen with ample white cabinetry, double sinks, built-in appliances, pantry, walk-out to side yard. Four generous size bedrooms featuring a huge primary bedroom with three piece ensuite bath/separate shower stall and walk-in clothes closet. Large four-piece upper-level bath and powder room on the main level. Lower-level family room with gas insert fireplace, large workshop and separate laundry room. Upgraded vinyl windows, upgraded roof shingles, upgraded air conditioning unit, forced air gas furnace, gutter guards, upgraded eaves, downspouts, underground sprinkler system. Mature shade trees, shrubs and private yard. Home lovingly maintained by one family for many decades. Strip hardwood flooring underneath broadloom. Property being sold in as is condition. Great value, great opportunity to move into one of Bramptons best established neighbourhoods. Featuring over 2,400 sq feet of total living space. (id:60365)
25 Humbervale Boulevard
Toronto, Ontario
Welcome To 25 Humbervale Blvd, A Stunning Neoclassical Custom - Built Home In One Of Etobicokes Most Sought After Neighbourhoods. Offering 4+1 Bedrooms And 3+1 Bathrooms With over 3700 Sq.Ft Of Total Living Space, This Residence Combines Timeless Craftmanship With Modern Comforts. Currently, This 4th Bedroom Has Been Converted To A Home Office. Step Inside To Elegant Marble Landings, Wainscot Paneling, And Detailed Crown Moulding. The Main Level Features Soaring 10-Ft Ceilings And Hardwood Floors, With Striking Herringbone Hardwood In The Living And Dining Rooms, While The Family Room Is Anchored By A Sleek Gas Fireplace And Custom Built-Ins. The Gourmet Kitchen Is A Showpiece With Carrera Mable Finishes, An Oversized Granite Island, Top-Tier Integrated Appliances Including A Wolfe Gas Stove & Oven With Wall-To-Wall Windows And French Doors That Open To a Professionally Landscaped Sanctuary. A Control 4 Smart System And Sonos Speakers Throughout The Home Elevate Everyday Living. Upstairs, All Bedrooms Feature Vaulted Ceilings, With The Primary Retreat Offering A Walk-In Closet And A Spa-Inspired Ensuite With Mosaic Marble Tile. A Pocket-Door Entry Leads To The Private Home Office. The Fully Finished Lower Level Includes Radient-Heated Porcelain Floors, A Spacious Recreation Area, An Additional Bedroom/Exercise Room, Full Bath, And A Quartz - Finished Wet Bar Complete With An Island For Entertaining, Or As A Flexible In-Law Suite. An Additional Gas Fireplace Adds Warmth And Character To The Home. Perfectly Located Less Than One Block From Bloor Street, This Prime Location Provides A Peaceful Heaven While Keeping Shops, Restaurants, Transit, And Amenities At Your Doorstep. With Royal York Subway Station Only Steps Away, Commuting Downtown Is Seamless. (id:60365)


