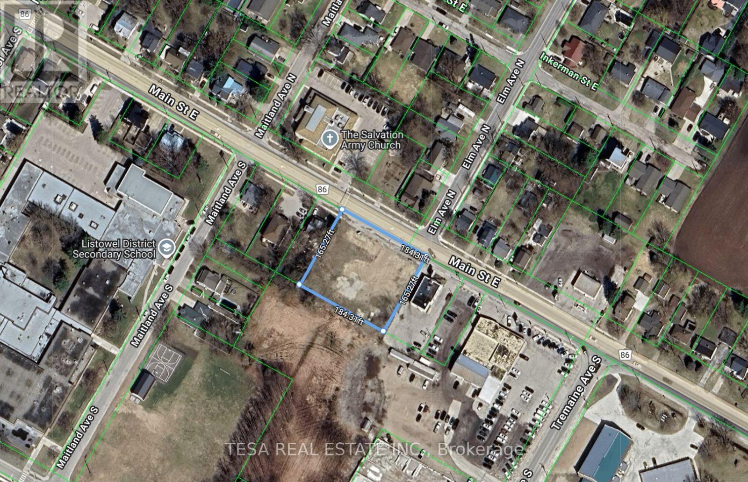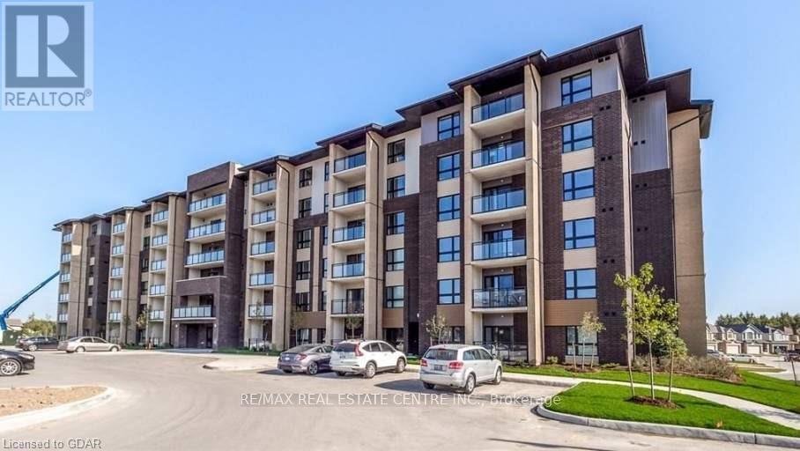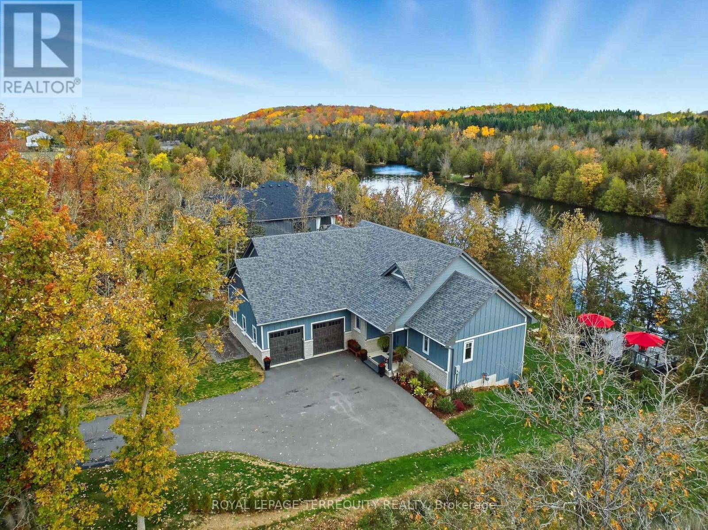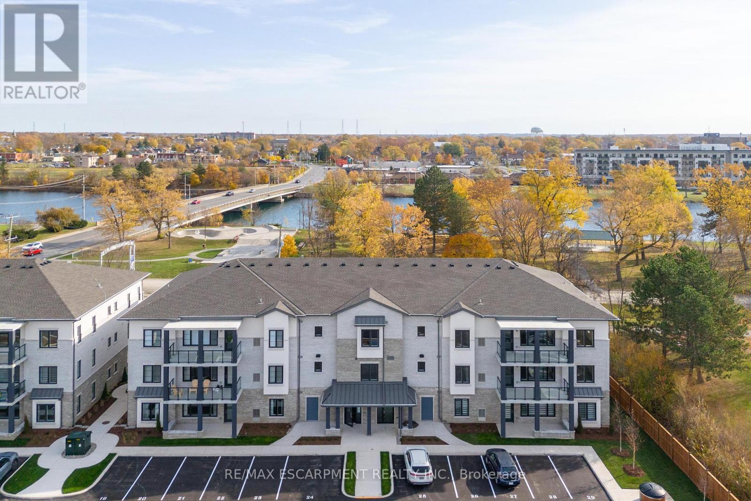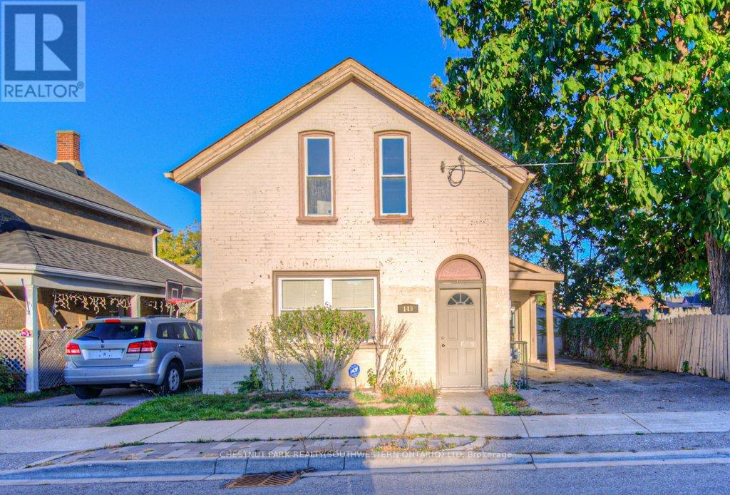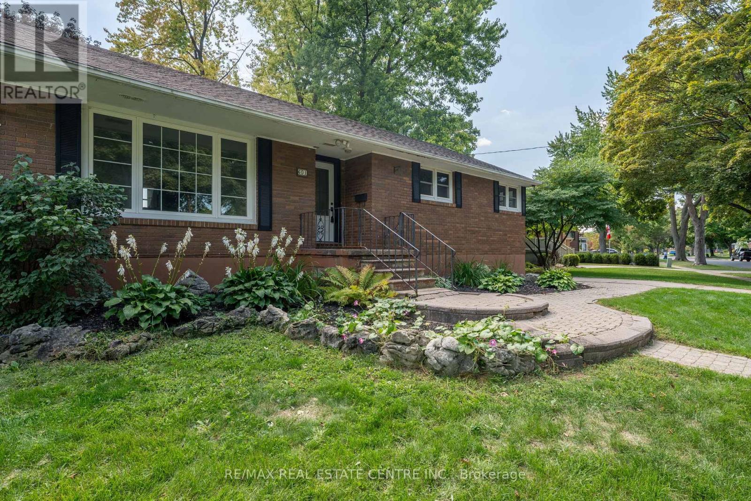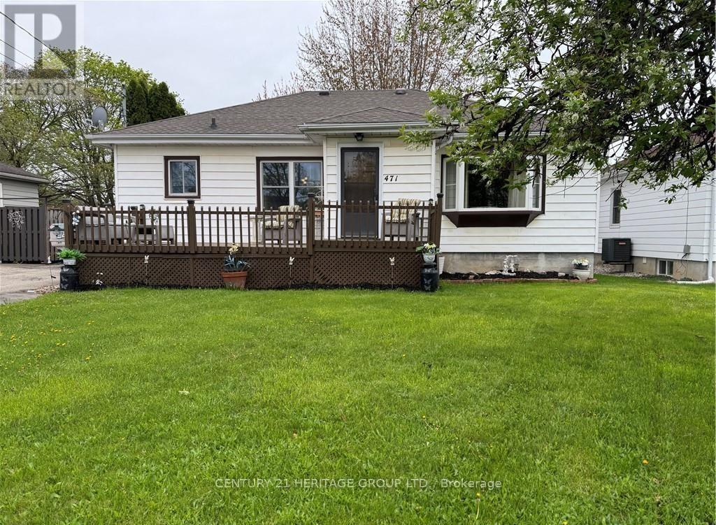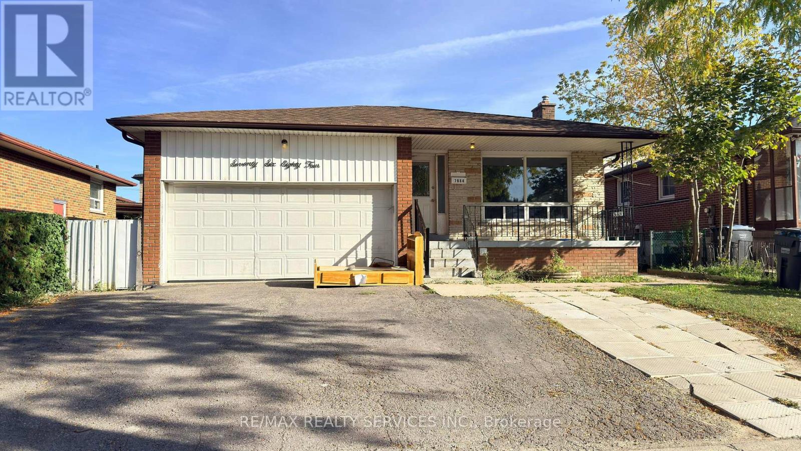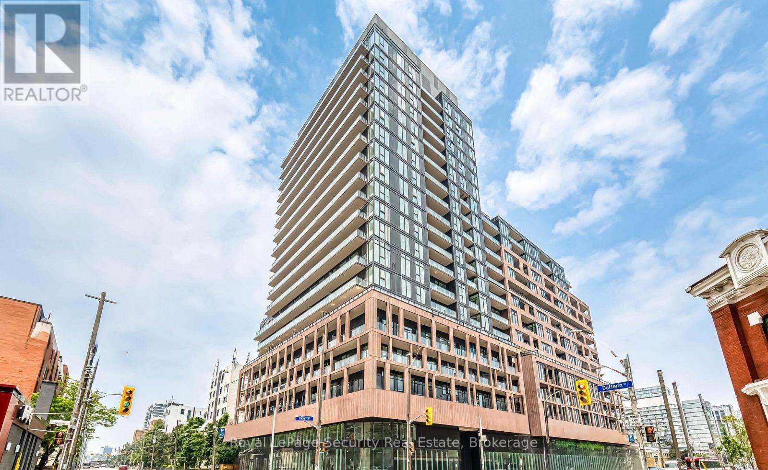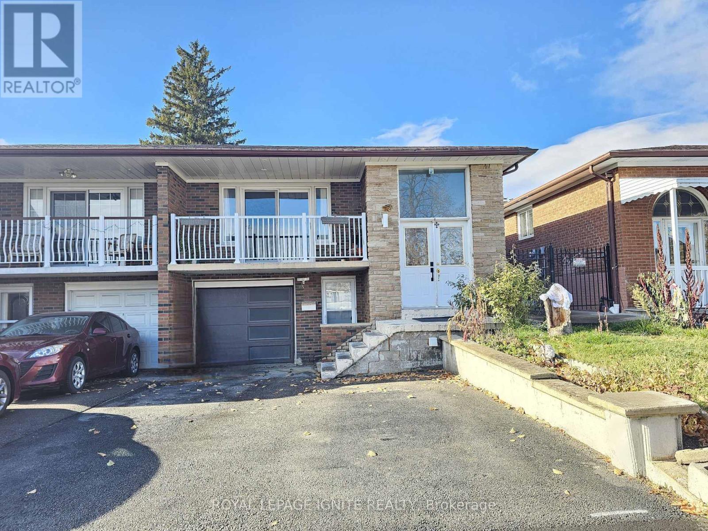11 Greig Street
Brantford, Ontario
Step into Modern never lived in 3 bedroom beautiful corner townhouse featuring open concept layout. This very spacious offers a bright and airy atmosphere with large windows and high ceilings throughout the home. 3 generously sized bedrooms, including a primary suite with walk-in-closet.Tenants will pay 100% of all utilities. (id:60365)
670 Main Street
North Perth, Ontario
Prime mixed-use redevelopment opportunity in a high-visibility Main Street corridor. Approx . 184' x 165' lot (~30,360 sf / 0.70 ac) with site-specific C3-29-h11 (Highway Commercial)zoning that permits residential in the rear 50% of the ground floor and on upper storeys, up to 20 dwelling units. Approved standards include Max Height 12.19 m (~40 ft), Min Front Yard 5.5 m, and Min Interior Side Yard 6.61 m. "h11" holding requires a Record of Site Condition before lifting. Ideal for a contemporary commercial frontage with residential above/behind.Minutes to established retailers, services, and major routes. Buyer to complete due diligence and verify all measurements, services, and permitted uses. Property is sold as is, where is, and the Lender in possession makes no representations. (id:60365)
207 - 25 Kay Crescent
Guelph, Ontario
Stunning Upgraded 2 Bed Suite. One Of The Largest apartments in The Highly Sought After Clairity 2 Condos In South Guelph. This 940 Sqft Luxury Suite Features Modern, Professional Finishes Throughout with High Grade Durable Vinyl Floors, Quartz Counters In Baths And Kitchen. Modern kitchen with oversized movable breakfast island, backsplash, and upgraded cabinetry. 2 Full Bathrooms Including 3Pc Master Ensuite. Ensuite laundry room For Additional Storage Space. Located in the heart of south Guelph minutes to all amenities. (id:60365)
5 Riverside Trail
Trent Hills, Ontario
Welcome to Haven on the Trent, where luxury living meets the peaceful rhythm of nature. This stunning 3-bedroom, 2-bath board-and-batten with stone bungalow is perfectly situated on nearly half an acre of pristine waterfront, offering the perfect blend of modern elegance and natural serenity. From the moment you arrive, the timeless curb appeal, stone accents, newly paved driveway, and manicured grounds set the tone for refined country living. Inside, an open-concept layout with soaring ceilings, expansive windows, and 9-foot basement ceilings fills the home with light and showcases breathtaking views of the Trent River from nearly every room. The gourmet kitchen is a showpiece with smart appliances, custom cabinetry, and a large island perfect for family gatherings and entertaining. The living area opens to two spacious decks with natural gas lines for barbecues, creating the ultimate indoor-outdoor flow. The primary suite is your private retreat with a spa-inspired ensuite, elegant fixtures, and serene river views. Outside, enjoy direct access to the water where you can canoe, kayak, paddleboard, or fish from your own backyard. With town services, high-speed internet, smart home security, and a new power grid community, every modern convenience is here. Surrounded by nature and lifestyle amenities, you're within walking distance to hiking trails, the Campbellford Suspension Bridge, Ferris Park, and the new recreation complex, all just 20 minutes from Highway 401. Whether hosting friends on the deck, launching a kayak at sunrise, or relaxing by the water, this property embodies balance, beauty, and quiet sophistication. Experience refined country living at its finest. Live in tranquility at Haven on the Trent. (id:60365)
209 - 123 Lincoln Street
Welland, Ontario
Beautiful views of the Welland Canal! A Boutique building featuring a total of only 15 units! This building has been thoughtfully designed with a fantastic, open concept floorplan with 9-foot ceilings and quality finishes throughout. This unit boasts 2 bedrooms, 1 full bathroom and is approximately 950 square feet plus a spacious balcony! Perfect for retirees / empty nesters. Includes 1 parking spot and 1 storage locker. Stainless steel appliance, quartz counter tops and premium build quality. This spectacular unit is ready for occupancy. Conveniently close to all amenities. (id:60365)
149 Murray Street
Brantford, Ontario
Looking for an affordable home or a smart addition to your investment portfolio? This solid, all-brick 1-storey Brantford classic offers incredible value and versatility. The main floor features a spacious eat-in kitchen, comfortable living room, convenient laundry area, two bedrooms, and a handy 2-piece bath. Upstairs, you'll find two additional bedrooms and a large, full bathroom ideal for families or tenants alike. Centrally located close to all amenities, Highway 403, and within walking distance to Brantford's vibrant downtown core, this property is perfectly positioned for both convenience and growth. With all major mechanical systems updated, you can move in or rent out with confidence. (id:60365)
601 Hollywood Place
Sarnia, Ontario
Welcome to this charming brick bungalow in the sought-after Oak Acres neighborhood of Sarnia! Set on a generous lot, this home offers a perfect mix of classic character and modern updates. Recent renovations include new shingles, flooring, and trim throughout, creating a fresh and move-in ready space. The main floor features a bright, flexible layout with an updated kitchen and quality finishes that elevate everyday living. Outside, the expansive lot provides plenty of room for gardening, recreation, or even future expansion. Nestled on a quiet residential street, the home offers quick access to parks, schools, shopping, and local amenities, making it an ideal choice for families, first-time buyers, or investors seeking lasting value. This property is a true gem combining comfort, convenience, and location. Dont miss your chance to make this beautifully updated bungalow your own! (id:60365)
471 Geneva Street
St. Catharines, Ontario
This solid bungalow on a great sized lot (60 x 125) with fenced-in yard for pets & children to enjoy is located in the practical and sought after north St Catharine's! Close to all amenities including schools, public transit, dining, shopping and easy QEW access! The front and back yards both feature large decks. This great bungalow offers well maintained original hardwood flooring, 3 main floor bedrooms (1 bedroom with access to the backyard deck), bright LED lighting throughout, a 4 piece bathroom, a bright kitchen with two windows (with recent new fridge and dishwasher) A bright spacious living room off the front door offers a large bay window that fills the space with natural light. Most of the windows(except 2) have been replaced. The expansive large, beautiful backyard is perfect for summer BBQs, gardening or simply relaxing in the backyard there are also 2large sheds (12x18). The lower level is partially finished with laundry room. There is a separate side entrance to the spacious basement making the space suitable for generational accommodations (in-law suite) or for home gym, play room or game and movie nights! Don't miss out on the opportunity to make this great bungalow your new home! (id:60365)
7684 Netherwood Road
Mississauga, Ontario
Welcome to this beautifully maintained 4-bedroom Bungalow home offering both comfort and functionality. Featuring 2 full washrooms, a spacious formal living and dining room, and an upgraded kitchen with modern finishes, this home is designed to suit all your family's needs. The property comes with a separate laundry area for added privacy and convenience. Parking is available with one garage space and an additional spot on the driveway. Situated in one of the most sought-after locations, you'll enjoy easy access to public transit, schools, parks, shopping centers, and all major amenities. With its bright interiors, practical layout, and unbeatable location, this home is ideal for families looking for space and convenience. Available immediately, ready for you to move in and enjoy! Only Main Level. 2 parking back to back on driveway and 1 in Garage (id:60365)
426 - 285 Dufferin Street
Toronto, Ontario
Experience ultimate luxury in this rare 3 bedrooms, highly sought-after Corner Unit (over 900 sqft) at XO Condominiums , featuring a magnificent Wrap-Around Balcony that delivers spectacular, unobstructed South Views of Lake Ontario and the cityscape, ensuring a sun-filled residence all day long. Located in the heart of the sought-after Liberty Village corridor (King West & Dufferin) with a Walk Score of 95, you are steps from world-class dining, nightlife, and transit, connecting you effortlessly across the city. This elegant 3-Bedroom, 2-Bathroom layout boasts soaring High Ceilings, wide-plank flooring, and floor-to-ceiling windows; the gourmet kitchen features full-sized Stainless Steel appliances and Quartz Countertops, while the luxury Primary Suite offers a walk-in closet and spa-like ensuite with a frameless glass shower, plus the unit includes in-suite laundry and a dedicated Locker inclusion. Residents enjoy an unrivaled lifestyle with over-the-top amenities, including a 24/7 Concierge, state-of-the-art Fitness Studio (w/ Free Motion), Golf Simulator, Boxing Studio, Rooftop Terrace w/ BBQs, Co-working Space, Private Dining Room, Kids Playground, and EV Charging stations, making this premium suite ideal for discerning buyers, investors, or families seeking space, luxury, and the very best Toronto living has to offer-don't miss the opportunity to own this signature view! (id:60365)
3480 Fountain Park Avenue
Mississauga, Ontario
Beautiful Semi-Detached Open Concept Layout. Stainless Steel Appliances. Pot Lights On The Main Floor. Very Bright Sun Filled Semi. Extended Driveway For Extra Parking With Interlocking. Very Functional Layout. Beautifuly kept spacious backyard. Walking disctance from Schools, grocery stores, library, community centre, banks, gas station, restaurants, dentist, clinics, coffee shops and playgrounds. Minutes drive to All Highways And Go Station. Independent Laundry. 2 Parking spots. (id:60365)
208 Plunkett Road
Toronto, Ontario
Beautifully renovated and move-in ready, this spacious main-floor unit features 3 generous bedrooms and 2 stylishly upgraded washrooms with quartz countertops. Bright natural light fills the home through large windows, complementing the thoughtfully designed kitchen with stainless steel appliances, quartz counters, and a matching backsplash. Enjoyable storage, upgraded pot lights, and gorgeous hardwood flooring throughout. With two parking spots and an unbeatable location in a family-friendly neighbourhood, you'll appreciate easy access to public transit, major highways, parks, reputable schools, and a wide range of community amenities. (id:60365)


