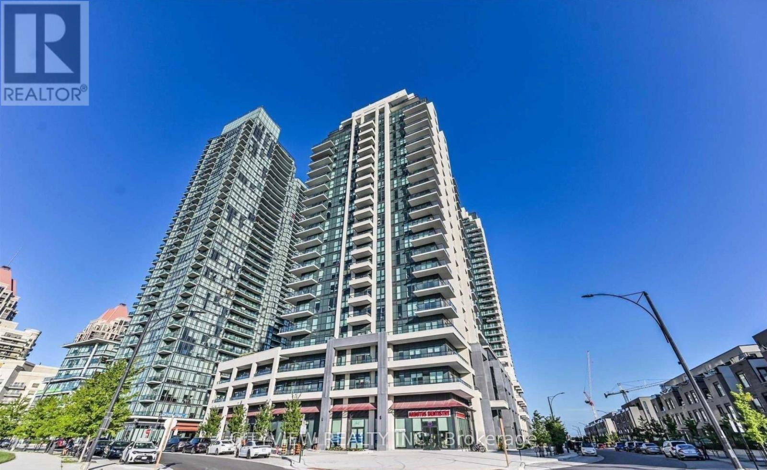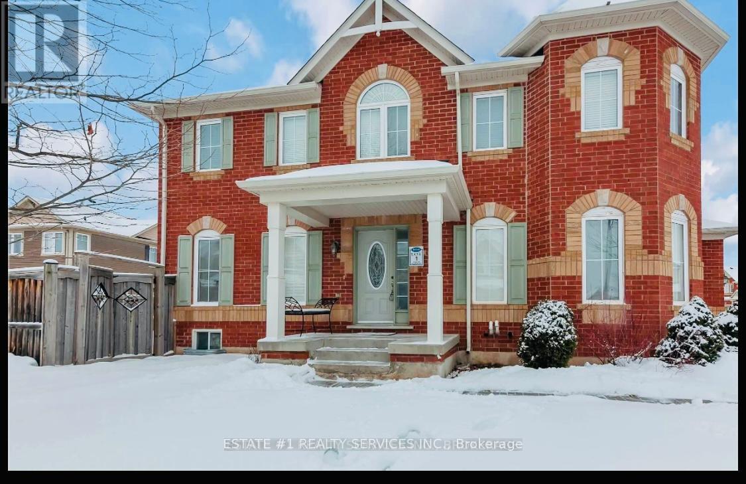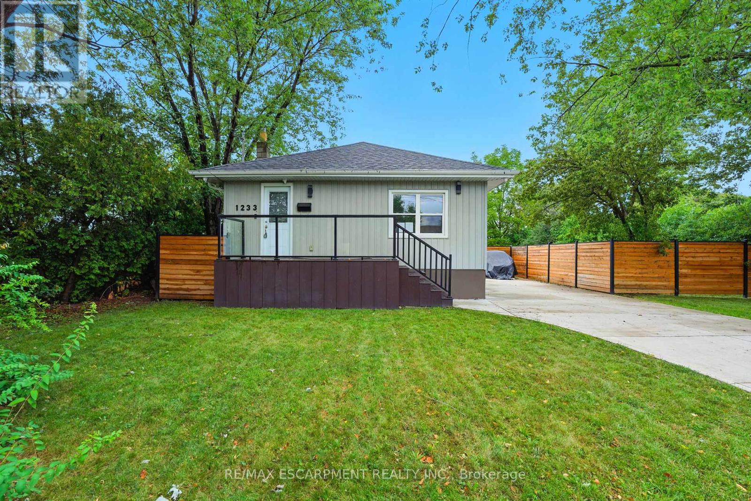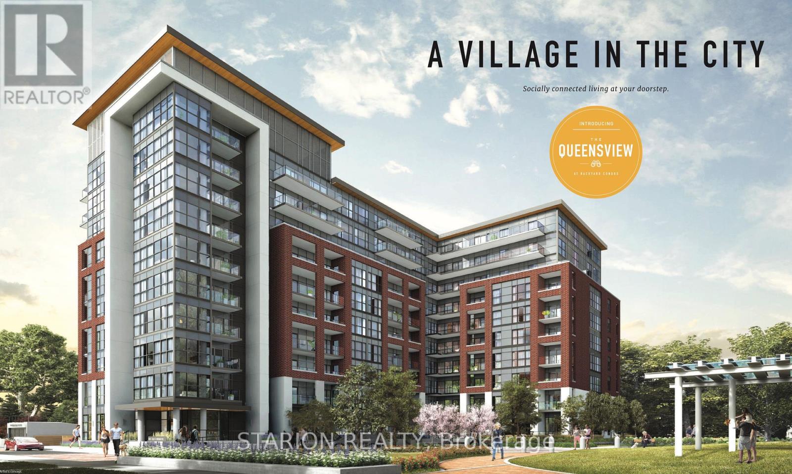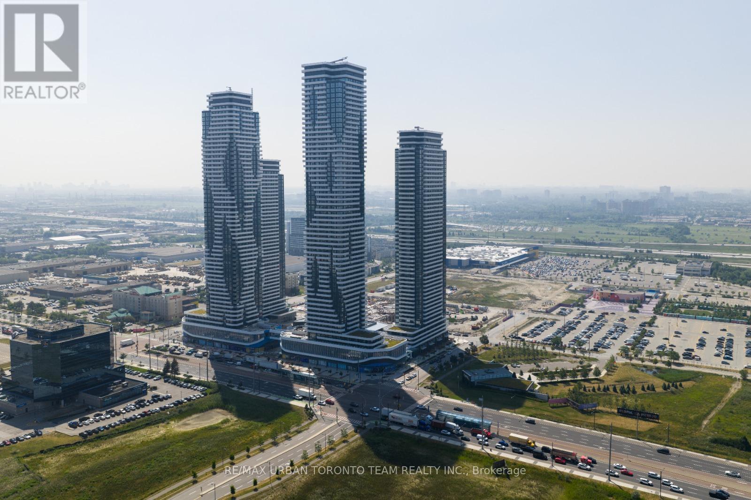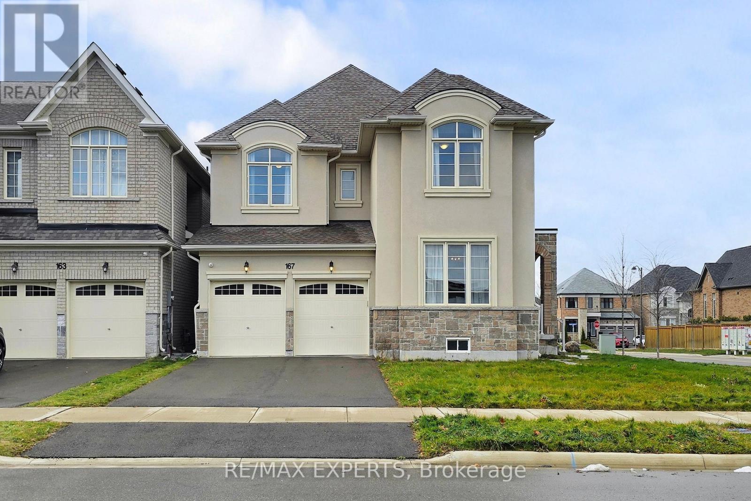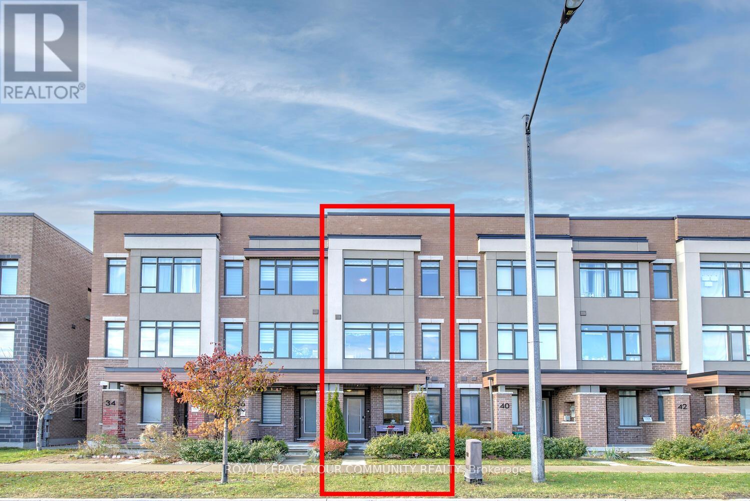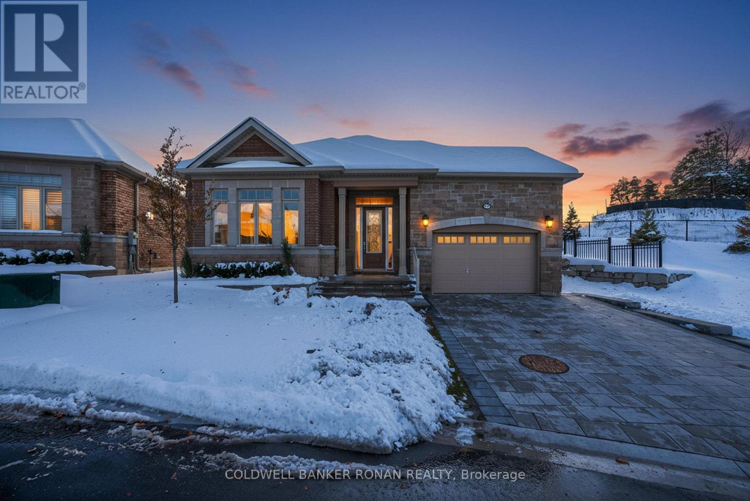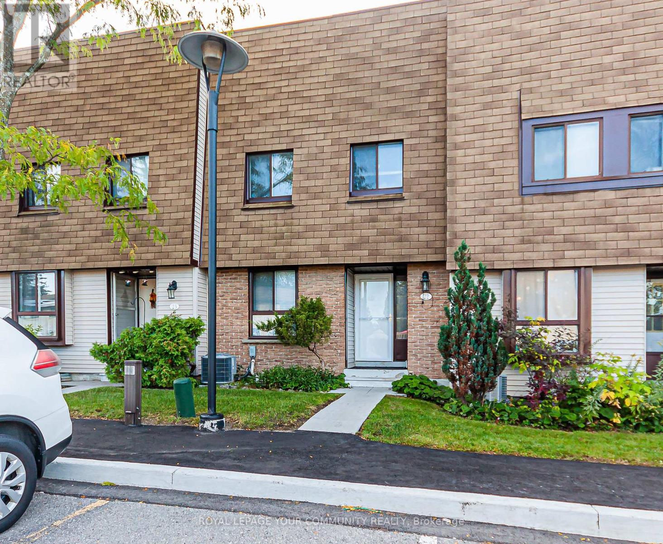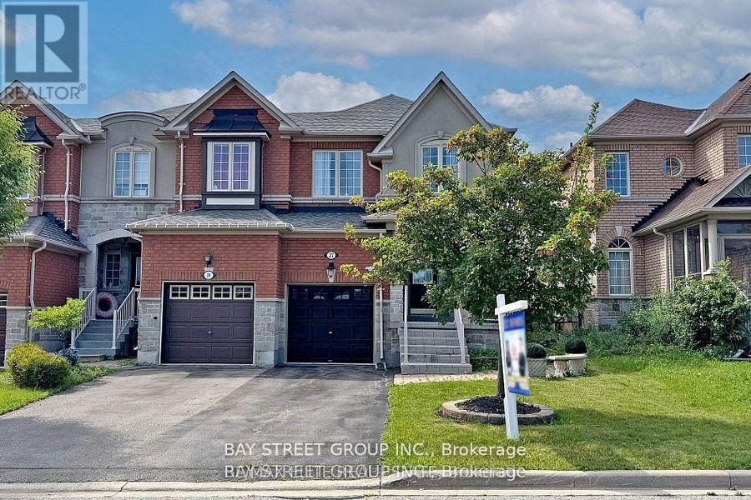807 - 4085 Parkside Village Drive
Mississauga, Ontario
New comers and Students Welcome! Location! Welcome To A 2 Bdrm & 2 Washroom Corner End Unit In The Heart Of Mississauga! Bright Spacious Unit W Large Floor To Ceiling Windows & Hardwood Flooring Throughout. Upgraded Kitchen W Stainless Steel Appliances. Spacious Primary Bedroom W Modern Ensuite Bath. Second Bedroom Equipped W Two Separate Closets. Large Wrap Around Balcony W Stunning Views!. Steps To Square One Shopping Centre, Living Arts, Library, Bar/Restaurants/Lounges & Much More! New comers and Students Welcome (id:60365)
1004 Savoline Boulevard
Milton, Ontario
72 Feet Wide Corner Lot Magnificent Detached Home 4 plus 2 bedrooms B Where One Room Is Open Concept Can Be Considered As Family Room, and finished basement with two bedroom and washroom and have renting potential , Boasting Spacious Living And Diving Room. Upgraded Spacious Kitchen With Granite Countertops, Carpet Free, Unspoiled Basement With Entrance Through Garage, Spacious Rooms And Great Curb Appeal, Mattamy Built. Potlights, Spacious Living And Dining/ Family.Big Backyard For Entertainment Extras:Virtual Tour Link Attached.All Existing Appl (id:60365)
1233 Coric Avenue
Burlington, Ontario
Charming bungalow with 2+1 bedrooms and 2 bathrooms, located on a no-through street in the desirable Plains neighbourhood! Enjoy parking for 3 vehicles, a welcoming front porch, and access to Leighland Park with tennis courts and more just steps away. The foyer with a double coat closet opens into a spacious living room with a large window that fills the space with natural light. The eat-in kitchen is thoughtfully designed with modern finishes, abundant cabinetry and counter space, a large centre island, and a chic herringbone style backsplash. The primary bedroom is generously sized and offers a walk-out to the backyard deck, the perfect spot for morning coffee, while a second bedroom and stylish 4-piece bathroom complete the main level. The basement features a large recreation area, a third bedroom, another 4-piece bathroom, and a spacious storage room with convenient backyard access. Surrounded by mature trees, the backyard offers plenty of green space and an elevated deck for outdoor enjoyment. Close to all amenities, schools, parks, trails, and more, this home also provides easy access to downtown Burlington, the Lake Ontario waterfront, public transit including Burlington GO Station, and highways 403, 407, 6, and the QEW. Your next home awaits! (id:60365)
513 - 25 Neighbourhood Lane
Toronto, Ontario
Client RemarksLive and/or invest in the quiet, tranquil, quintessential South Etobicoke "Queensview - BackyardBoutique Condos" steps to trails, transit, minutes to Humber River Trail, Sherway Gardens, QEW, The Gardiner, Downtown Toronto and restaurants like Joeys, The Key, Cactus, Toms ice Cream and much more. Unit is currently leased hence is perfect for investors looking for turn key opportunity to take over a unit with a high paying quality tenant. Tenant paying $3,000 per month. This impressive 5th floor unit boast a bright open-concept floor plan with laminate floors throughout, Stainless Appliances, Ceaser stone Countertops, Valance Lighting, and Backsplash. This brand new never lived in unit comes with one parking and one locker with 9" ceiling. Perfect foranyone looking for a perfect opportunity with Parking and Locker. Enjoy Indoor Gym, Guest Suite,Ground Floor Party Room with Kitchenette, Fireplace Lounge, Meeting/Dining Room, Pet Grooming Room, Children's Play Centre, and Outdoor Patio with BBQ Area and a 1 acre park with playground and splash-pad. (id:60365)
2115 - 8 Interchange Way
Vaughan, Ontario
Festival Tower C - Brand New Building (going through final construction stages) 543 sq feet - 1 Bedroom plus Den (Den has a door) & 1 Full bathroom, Balcony - Open concept kitchen living room, - ensuite laundry, stainless steel kitchen appliances included. Engineered hardwood floors, stone counter tops. (id:60365)
167 Frederick Pearson Street
East Gwillimbury, Ontario
Welcome to this stunning, newly built 4-bedroom, 4-washroom home in the highly sought-after East Gwillimbury community. Designed with modern living in mind, this property features numerous upgrades throughout, offering both style and comfort for the whole family. Bright, spacious rooms and a functional layout make it an ideal place to call home. Conveniently located close to major roads, community center, parks, and everyday amenities. A perfect choice for families seeking a beautiful home in a growing, vibrant neighborhood. (id:60365)
38 Troon Avenue
Vaughan, Ontario
Start Your homeownership journey here! Welcome to this modern 3+1 bedroom, 4-bathroom modern townhome in the heart of Maple-perfect for first-time buyers who want style, convenience, and space that adapts to their lifestyle. With a 2-car tandem garage, premium finishes, and a location that puts everything within reach, this home is packed with value. Step into the stunning upgraded kitchen featuring extended cabinetry, granite countertops, a centre island, ceramic backsplash, stainless steel hood fan, and top-tier smart appliances-including an upgraded Samsung stove and upgraded washer & dryer. Throughout the home, you'll find grey oak hardwood flooring, smooth ceilings, floor-to-ceiling windows, custom modern curtains, and beautiful chandeliers that make every space feel elevated. And that +1 bedroom? Think flexibility. Use it as a bright home office, cozy guest suite, creative studio, fitness room, playroom, or even a quiet retreat for movie nights-the choice is yours. This adaptable space grows with your needs, making it ideal for first-time buyers planning their future. Plus, enjoy the convenience of a recently upgraded garage door with smart opener and thoughtful modern upgrades at every turn. Location is unbeatable. You're just steps to Maple GO, shops, cafes, restaurants, parks, community centres, Vaughan's Cortellucci Hospital, Canada's Wonderland,Vaughan Mills, and everyday essentials. Everything you want-commuting, groceries, recreation, and weekend fun-is right around the corner. This home isn't just move-in ready. It's move-in and start living your next chapter ready. Visit today and make this versatile, beautifully upgraded townhome yours! (id:60365)
254 Ridge Way
New Tecumseth, Ontario
254 Ridge Way - Retire in Style - Welcome to the sought-after Degas model, thoughtfully upgraded with all the "I-Wants" for modern, low-maintenance living. Step into the gorgeous chef's kitchen, featuring quartz countertops and backsplash, a 8'7" centre island with box gables and a flush breakfast bar, pantry, pot lights, and premium finishes. The open-concept main floor is enhanced with hardwood flooring throughout. The great room is perfect for relaxing evenings, offering an inviting gas fireplace and elegant coffered ceilings. Your main-floor primary suite features coffered ceilings, a spacious walk-in closet, and a beautifully upgraded spa-style ensuite with a soaker tub, walk-in shower, and quartz counters. A main-floor laundry adds everyday convenience to this well-designed layout. The fully finished basement extends your living space with a large recreation room highlighted by a second gas fireplace and pot lights. Guests will appreciate a bright bedroom with large windows and a full upgraded bathroom nearby. A generous hobby room with double-door entry offers the perfect space for an office, craft room, or play area for the grandchildren. Enjoy outdoor living on your south-facing back deck, with the privacy of no direct rear neighbours. The oversized 1-car garage (15.5' wide) provides excellent height for additional storage. Residents of Briar Hill enjoy access to a vibrant 16,000-sq.-ft. Community Centre offering daily activities, social gatherings, yoga/pilates classes, and more - pairing an active lifestyle with convenience. With lawn maintenance handled for you, embrace the ease and freedom of this desirable adult community. This never-occupied, move-in-ready bungalow is truly turnkey-designed for comfort, style, and simplified living. (id:60365)
22 - 189 Springhead Gardens
Richmond Hill, Ontario
Rarely Available, a must see & recently Renovated Bright 3 Bedroom Town home In Prestigious North Richvale area Of Richmond Hill. Very Spacious & Bright with Brand New Kitchen and New Quartz Countertop And Extra Cabinets, Renovated Washrooms, New laminated Floor, Finished Basement With Lots Of Upgrades. Private Backyard , Step Away Tp Public Transit, Close To Hillcrest Mall, Schools And Yonge Street, with a designated parking spot in front of the unit and lots of visitor parking. brand new windows. super clean and vacate, ready to move in. (id:60365)
2303 - 8 Interchange Way
Vaughan, Ontario
Welcome to 8 Interchange Way 2303! This is Never Lived in, Brand New 1 Bedroom & 1 bathroom unit located at the Festival Tower C Building. 452 sq ft and 67 sq ft Balcony. Open concept kitchen and living room, ensuite laundry and stainless steel kitchen appliances included. (id:60365)
37 Whisperwood Road
Vaughan, Ontario
Immaculate Elegant End Unit Townhome Nestled In The Desirable Thornhill Woods Neighbourhood Boasts 9 Ft Ceilings, Renovated: Kitchen W/ Granite Counters & Backsplash, Gas Stove, Pot Lights, Bathroom W/Marble Counters/Floors & Wainscotting, Prof Finished Basement W/3 Pc Bath, Newer Hardwood Flooring & Crown Moulding Thruout, Newer Roof 2020, B/I Speakers, Cvac, Garage & 2nd Bdr Linked-Feels Like A Detached. Landscaped Yard W/Custom Lifetime Deck & Much More. The owner spent a lot $$$ in designing the interior with a blend of French and modern styles, characterized by bright and harmonious color schemes. The open-concept kitchen boasts stainless steel appliances, complemented by stylish tiled floors and cabinets. The spacious and bright living and dining areas feature hardwood floors throughout, with lots of pot lights through out the entire house. (id:60365)
15 Huronia Court S
Brampton, Ontario
Discover this beautifully upgraded detached bungalow tucked away on a quiet, family-friendly court, an ideal opportunity for first-time buyers, downsizers, or anyone seeking a move-in-ready home in an unbeatable location. The bright, open-concept main floor welcomes you with engineered hardwood flooring, large windows that fill the space with natural light, and a seamless layout perfect for everyday living and entertaining. The upgraded chef's kitchen is the true highlight of the home, featuring elegant quartz countertops, stainless steel appliances, an undermount sink, modern backsplash, and a built-in wine rack with glass holders. A walk-out from the living area leads to a fully fenced backyard, offering a private outdoor retreat complete with a storage shed and a charming patio, perfect for relaxing, gardening, or hosting friends and family. This home has been thoughtfully improved with new roof shingles, outdoor security cameras, and an Ecobee premium smart thermostat to help manage comfort and efficiency year-round. The finished lower level adds exceptional value, providing additional living space with a spacious bedroom, a full washroom, and a dedicated laundry area; ideal for extended family, guests, a home office, or a cozy media room. Situated just minutes from Bramalea City Centre and steps from Chinguacousy Park, the property also offers a convenient back-gate exit for quick access to trails, recreation, and green space. Transit, schools, shopping, and everyday amenities are all close by, making this a highly desirable and accessible place to call home.With countless upgrades, modern finishes, and an inviting layout inside and out, this is a property you truly need to experience in person. Come and see everything this impressive bungalow has to offer (id:60365)

