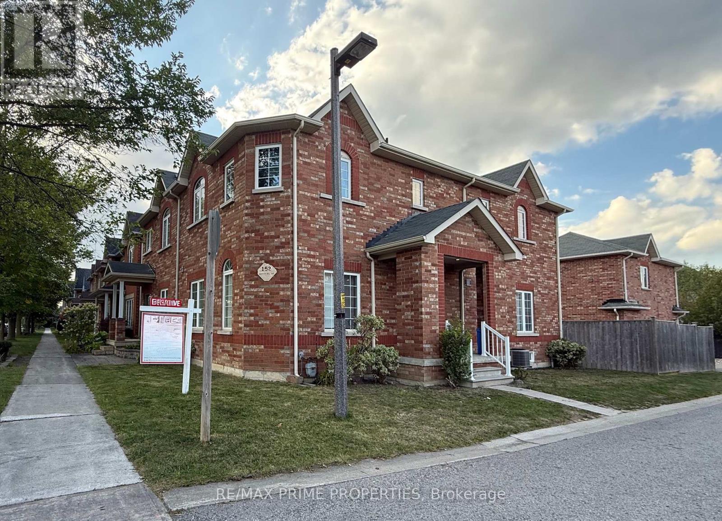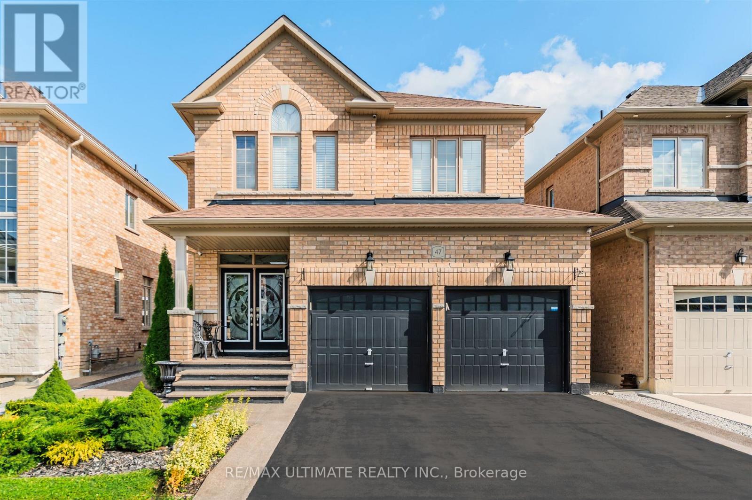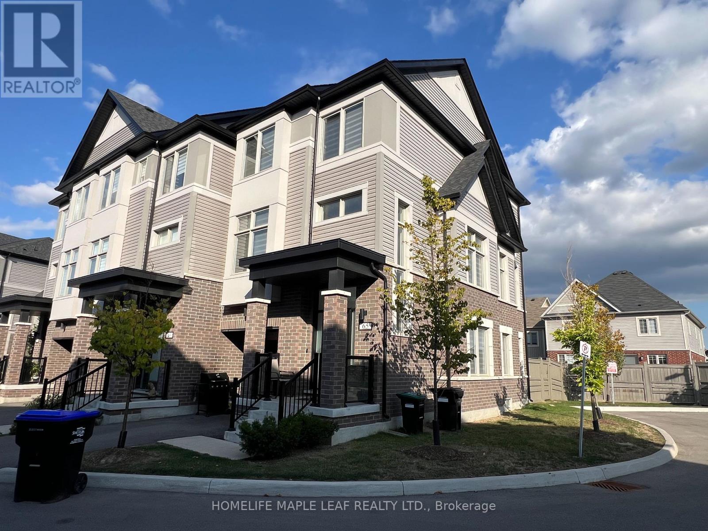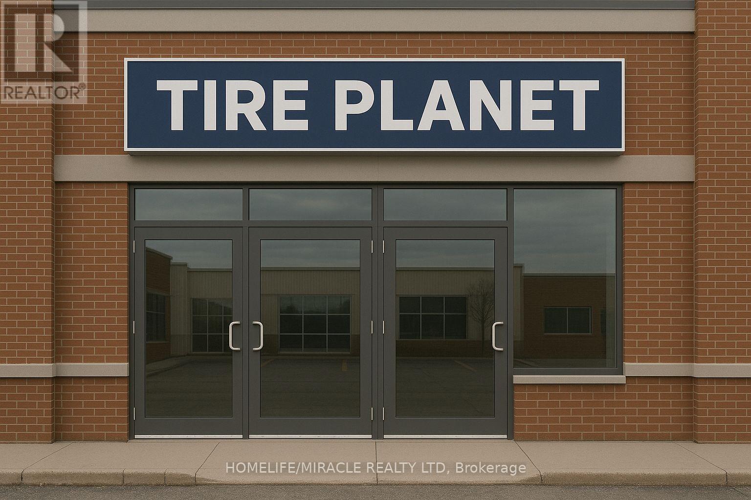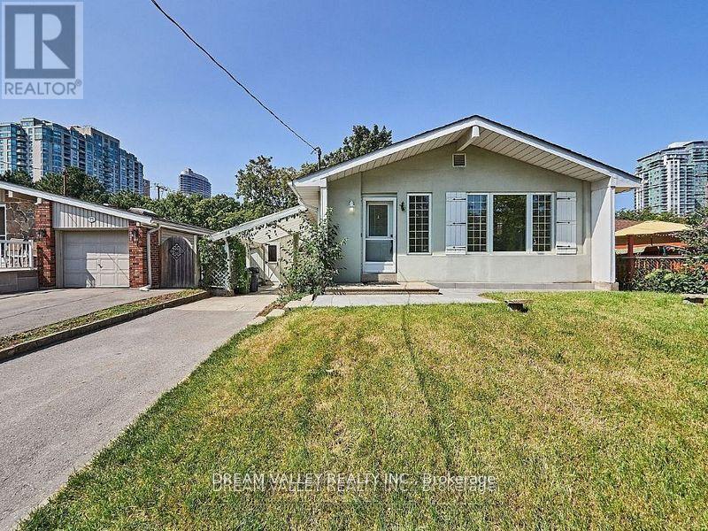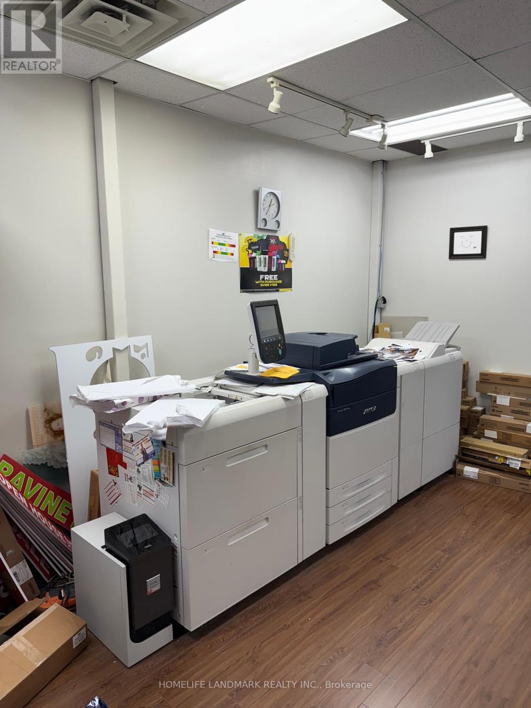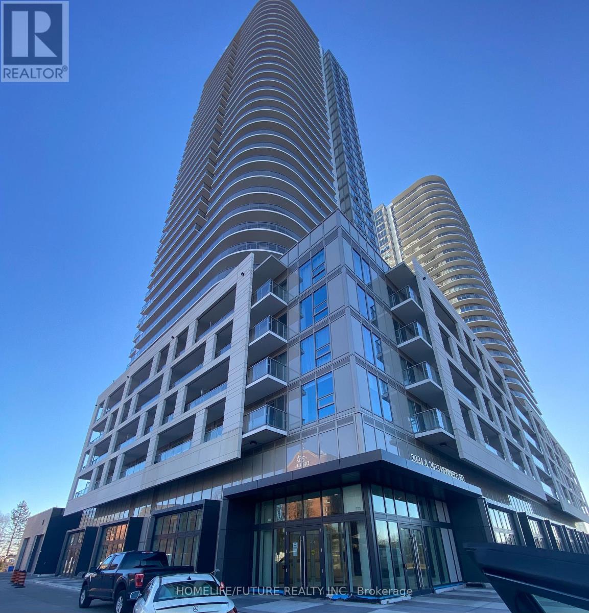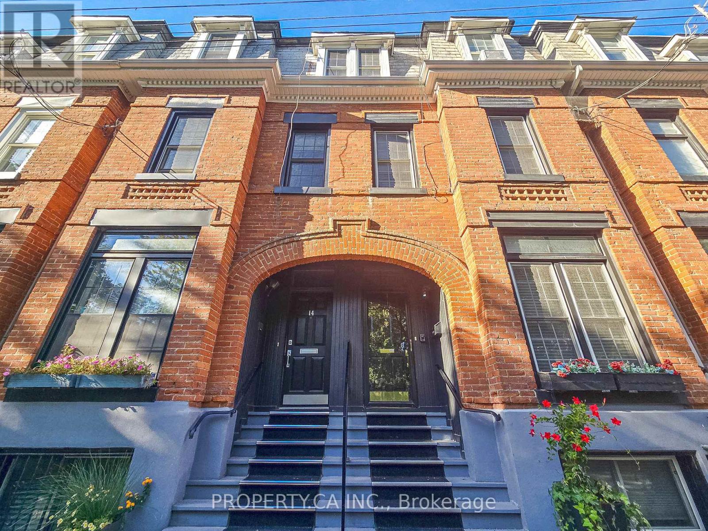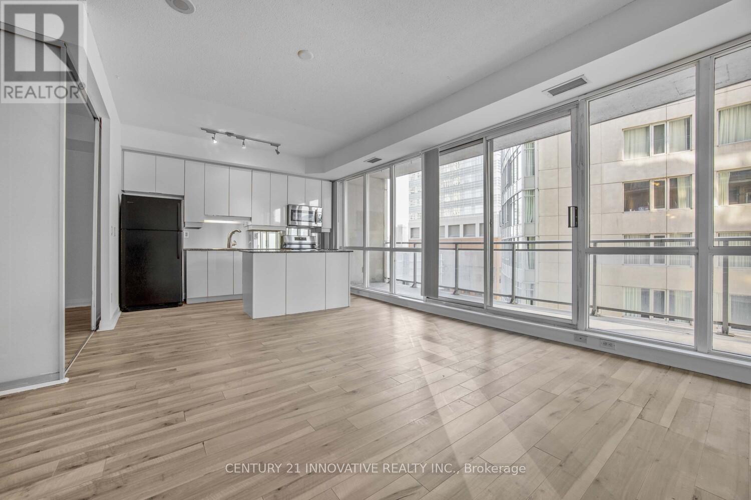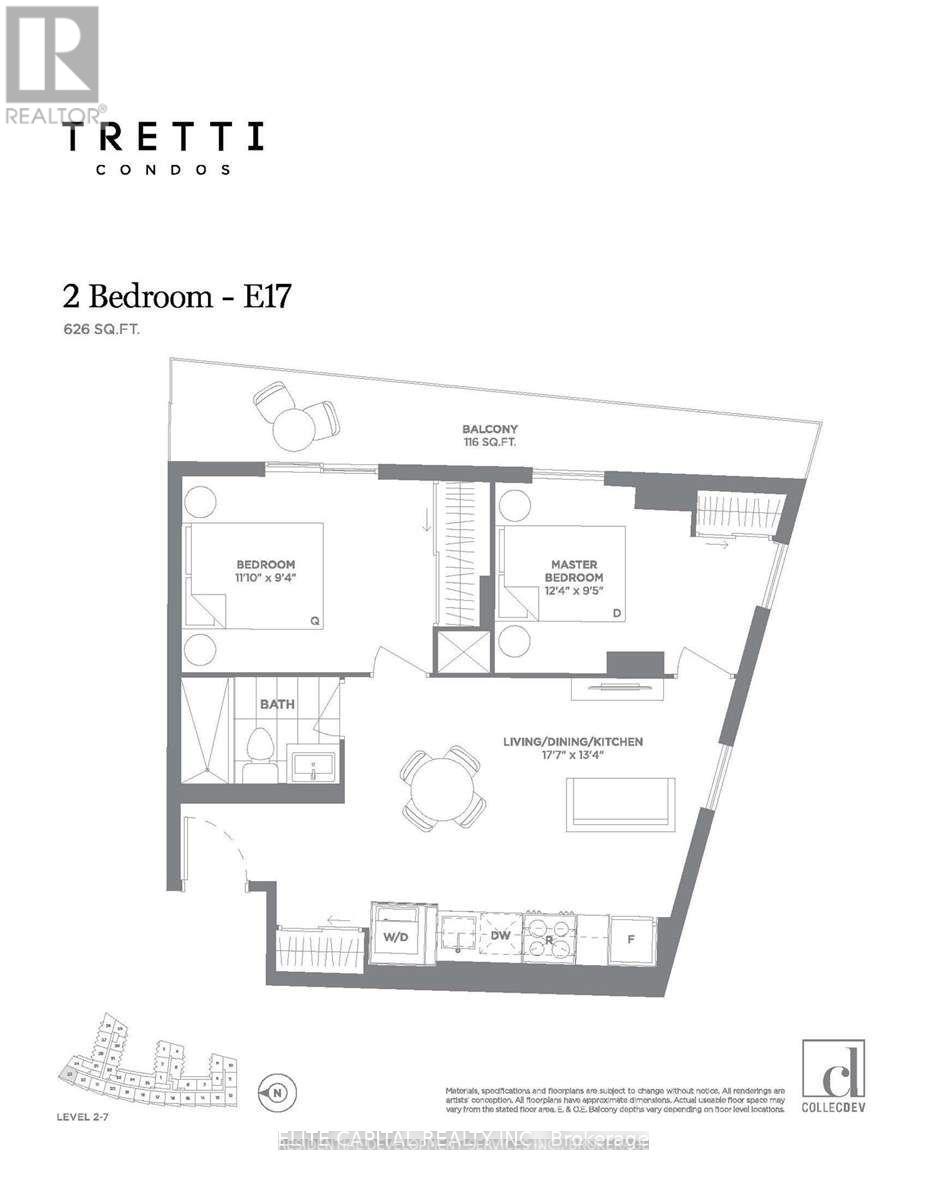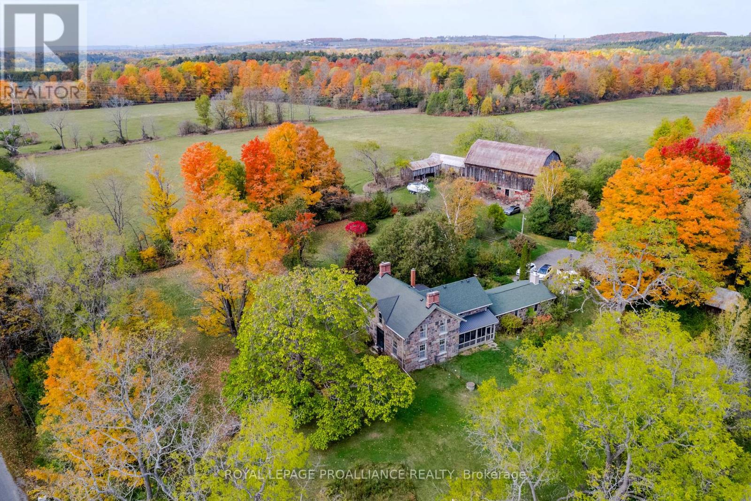152 Whites Hill Avenue
Markham, Ontario
Super-sized Semi with Coach House on corner lot large and lovely, this 1884 sqft + 500 sqft semi-detached home in Cornell Village offers ample space for families, plus a stunning one-bedroom apartment over the garage for in-laws or tenants. Key features include a beautiful south-facing living and dining room, eat-in Kitchen with island, spacious Family room, and walk-out to backyard with deck (not to mention hookup ready for your gas BBQ). Renovated powder room, gleaming hardwood, and hardwood stairs round out the main floor. Upstairs find three bedrooms and two bathrooms including a large primary suite with walk-in closet and 5-piece ensuite. Let's move on out to the Coach House which has been freshly renovated for its next occupant. Quartz counters and backsplash, kitchen island under pendant lights, brand new stainless steel appliances, separate bedroom, a deluxe spa-worthy four-piece bathroom, new hardwood floors and glass stair railings. Oh yes.Your cars will appreciate the two car detached garage plus parking pad, not to mention being a 5 minute drive to highway 407. If you don't use a car, your feet will appreciate being a short walk to Cornell Bus Terminal, the Cornell Community Centre, Markham Stouffville Hospital, and highly ranked elementary and secondary schools. Large Family Home with Sunshine on Three Sides, Income Potential, in a Great Location. YES PLEASE! (id:60365)
47 Lewis Avenue
Bradford West Gwillimbury, Ontario
Welcome to 47 Lewis Ave - Where Style Meets Comfort in The Heart of Bradford. This Beautiful upgraded 4 Bedroom, 4 Bath Detached Home Offers Exceptional Living Space in one of Bradford's Most Sought-After Family Communities. Set on a Premium 38' x 106' Lot, This Home Features a Stunning Open-Concept Layout with Hardwood Flooring, 9' Ceilings on the Main Level, an Abundance of Natural Sunlight. Step Through Double Entry Doors into a Spacious Foyer Leading into a Bright Living and Dining Area - Perfect for Entertaining. The Chef's Kitchen Boasts Granite Countertops, a Centre Island with Breakfast Bar, Stainless Steel Appliances, and Eat in Area that Walks Out to the Backyard. Upstairs, the Large Primary Suite Includes a Walk-In Closet and a Luxurious Ensuite Bath. Three Additional Generously Sized Bedrooms Offer Ample Space for a Family, Guests, or a Home Office. Convenient Second Floor Laundry to the Home's Functionality. (id:60365)
65 Totten Trail Nw
New Tecumseth, Ontario
Beautiful & Spacious Corner Unit Townhouse available in Tottenham, approx. 25 mins drive from Brampton and Vaughan! This triple storey Townhouse with 1838 sq. ft of living space offers 3 Bedrooms + Office room that could be used as an extra bedroom. High ceilings throughout the house with lots of natural light in every room. Enjoy spacious open concept Kitchen/Dining/Great rooms, perfect for big family/friends gatherings. Located close to Schools, Grocery Store, Parks, Restaurants, Gas Station & Tottenham Conservation Area. Condo Fees ($337.50) includes taking care of ground maintenance/landscaping, snow removal & exterior maintenance including roof & window upkeep, roof repairs due to leaks & replacement of shingles when required, Property & Liability insurance, repairs to front balconies & front porches. Don't miss the opportunity to own this beautiful house. (id:60365)
4 - 6720 Highway 7
Vaughan, Ontario
LOCATION, LOCATION, LOCATION! A rare opportunity to acquire a turn-key mechanic shop in the prime area of Highway 7 and Highway 50, ideally situated at the Woodbridge and Brampton border within a busy industrial plaza offering ample designated parking. Positioned at the northeast corner of Highway 7 and Highway 50, this unit features an oversized drive-in door along with 18 outdoor and 2 indoor parking spaces, providing excellent functionality and convenience for any level of business activity. Currently, half of the unit operates as a fully equipped mechanic shop complete with hoists, tools, shelving, and all necessary equipment, while the other half was previously used as a carpenter shop and will soon be vacated, allowing the next owner the flexibility to continue the dual operations or combine the areas into one larger mechanic shop. Together, the two spaces create approximately 2,500 sq. ft. of total space, making this an outstanding opportunity for mechanics or entrepreneurs seeking a strategic location with exceptional accessibility to establish and grow their business. (id:60365)
33 Golden Fern Street
Markham, Ontario
Welcome to your new dream home with *INVESTMENT POTENTIAL*! This new *2024 built* luxury Cornell Rouge detached beauty by Madison Homes features a *TWO BEDROOM COACH HOUSE* over the garage from the main house and perfect for in-laws, family, or tenants. Enjoy this homes elegant architectural details such as soaring *HIGH CEILINGS* (10 foot on the main floor and coach house, and 9 foot on the 2nd floor), oak engineered *HARDWOOD FLOORING*, smooth ceilings, a stained oak staircase, large contemporary windows, a cozy gas *FIREPLACE*, a spacious *OPEN PLAN* main floor brightened by sparkling pot lights, and *CALIFORNIA SHUTTERS*. Cook up a storm in a luxurious modern kitchen with tall *CUSTOM CABINETRY* designed by AYA Kitchens, gleaming *STAINLESS STEEL APPLIANCES*, and huge, *STONE TOPPED ISLAND* with plenty of counter space. Cozy up in a spacious master bedroom with a *WALK-IN-CLOSET* and modern spa-like *ENSUITE* bathroom. In addition, enjoy the convenience of a *TWO AND HALF CAR GARAGE* with an *EV CHARGER* for your electric vehicle. LED exterior lighting illuminate this homes modern brick exterior. Golden Fern St sits close to numerous parks, Rouge Park Public School, Markham Stouffville Hospital, Cornell Community Centre, Pickering Glen Golf Club, and the natural beauty of Rouge National Urban Park. (id:60365)
Main - 24 Gable Place
Toronto, Ontario
This beautifully renovated detached bungalow is now vacant and available for immediate occupancy. Featuring a bright, open-concept layout with 3 spacious bedrooms and 2 updated bathrooms, this home is perfect for comfortable family living. Enjoy a modern kitchen with granite countertops, stainless steel appliances, and a sleek backsplash that opens into inviting living and dining areas. The primary bedroom includes a 4-piece ensuite and large windows for abundant natural light. Located just across from Scarborough Town Centre and minutes to the University of Toronto, transit, and all major amenities a fantastic opportunity to live in one of Scarboroughs most convenient neighborhoods. Tenants to pay 50% of all utilities. (id:60365)
24 - 585 Middlefield Road
Toronto, Ontario
Opportunity comes knocking. Full service solutions at your fingertips. A perfect opportunity to own a reputable business for new entrepreneurs or industry veterans to take over a proven business with steady income. Well-established, profitable, and turnkey dynamic printing and sign business with online platform for sale. Equipped with advanced printing technology and optimized workflows to support a seamless change in ownership. Consistent repeat business from a broad spectrum of industries, including retail, hospitality, healthcare, and corporate sectors. Comprehensive print solutions include marketing materials that consist of flyers, postcards, menus, brochures, and more. Stationery and business forms include invoices, receipts, letterheads, envelopes, and custom forms. Custom labels that tailor for a wide range of industries and applications. Large format printing include banners, signage, posters, and trade show displays. Training will be provided! (id:60365)
2805 - 2033 Kennedy Road
Toronto, Ontario
Introducing A on year old, 2 Bedroom, 2 Bathroom Condo Nestled In The Heart Of Scarborough A 401/Kennedy. This Stylish Residence Boasts A Generous 778 Sqft Living Space Complemente A An Additional 140 Sqft Wrap-Around Balcony, Offering Panoramic Views Of Downtown From Its Elevated 28th Floor Perch. With Its Prime Location, You'll Enjoy Easy Access To Public Transit, Making This Property Not Only A Stunning Home But Also A Convenient Urban Retreat. (id:60365)
16 Monteith Street
Toronto, Ontario
Furnished Studio in the Heart of Church/Wellesley Village Enjoy city living in this bright and fully furnished basement studio, located just steps from the vibrant Church/Wellesley Village. Features include: Murphy bed, TV, and work desk Fully equipped kitchen with appliances Spacious 4-piece bathroom Large wardrobe with mirrored sliding doors Street-level window providing natural light with blackout blinds Shared laundry facilities Perfect for a single tenant looking for a quiet, comfortable space. Ideal for students or working professionals. Non-smokers only. Tenant responsible for 1/4 of utilities. (id:60365)
1505 - 220 Victoria Street
Toronto, Ontario
Welcome to 220 Victoria Street!! Downtown living at it's finest! This huge 2 bed plus den and 2 bath unit filled with natural light is sure to stun! Featuring a modern open concept kitchen with Island and large floor to ceiling windows overlooking the 120 sq ft balcony. This freshly renovated unit is nestled on a quieter street for those wishing for peace and quiet at home, but still having all the thrills of a vibrant city a your doorstep. Conveniently located just steps away from Dundas Square and the world famous Yonge Street. Next door to Mirvish theatre, Elgin theatre, Massey Hall, Eaton Centre, and lots more. Just a quick 2 minute walk to Dundas subway too! Building amenities include a rooftop garden, billiards lounge, fitness centre, top level party room and much more. Start your adventure in downtown Toronto now. Book your private viewing today. All utilities are included in this one, as well as underground parking! (id:60365)
723 - 30 Tretti Way
Toronto, Ontario
2BR & Parking w/ over 600sqft living space! Fantastic opportunity to live at Tretti Condos in the prime area of Clanton Park! Steps from Wilson Subway Station, minutes from the 401, shops, restaurants, Yorkdale and much more. For further commutes, enjoy a private parking space. Two generous sized rooms, open kitchen and living area. Walk out to an abundance of green space, including a future Central Park. (id:60365)
5024 Jamieson Road N
Port Hope, Ontario
Welcome to your dream retreat on a quiet country lane! Built in 1868 by Samuel Robinson, this beautifully restored stone farmhouse has been meticulously updated with every detail considered in the last two years. With a traditional centre hall plan, the formal living & dining rooms retain their original wide trim, deep windowsills & quaint farmhouse floors. Offering four spacious bedrooms and three elegant bathrooms, the heart of the home features a 28x19 family room with a newly installed floor to ceiling stone fireplace, an impressive hearth, cathedral ceiling & bright west facing garden walkout, perfect for cozy gatherings. The chef-inspired Hickory Lane kitchen comes beautifully equipped with high-end appliances, soapstone counters & opens to an inviting screened porch with an east view; an ideal spot to enjoy your morning coffee. The upper level presents a large master suite plus three generously proportioned bedrooms to provide space for extended family & guests. Nestled in a mature garden setting of lush landscapes, this 25.663 acre farm comes with its original barn & 2 additional outbuildings & includes approximately 20 acres of organic workable land plus hardwood bush. Out building amenities: Barn - 65'x35' + 50'x20' + 35'x16' + 33'x12' /2275 sq ft + 1000 sq ft + 560 sq ft + 396 sq ft / Barn lower level averages 8' height & good for horses or storage - Shed - 29'x17' = 493 sq ft / Shed - 16'x12' = 192 sq ft. The efficient Geothermal heating system provides affordable heating & cooling throughout the year. Pre inspected, this pristine property is ready for you to move in & enjoy. Perfect for cozy gatherings, this serene oasis is just 10 minutes down the road from Port Hope & Lake Ontario. Don't miss this rare opportunity to own a piece of history. Located only a 60 minute drive east of Toronto, or catch the train in Cobourg for relaxed commuting. (id:60365)

