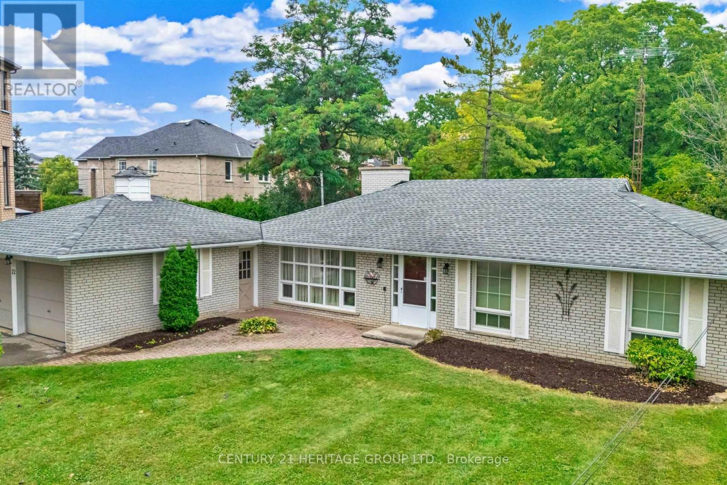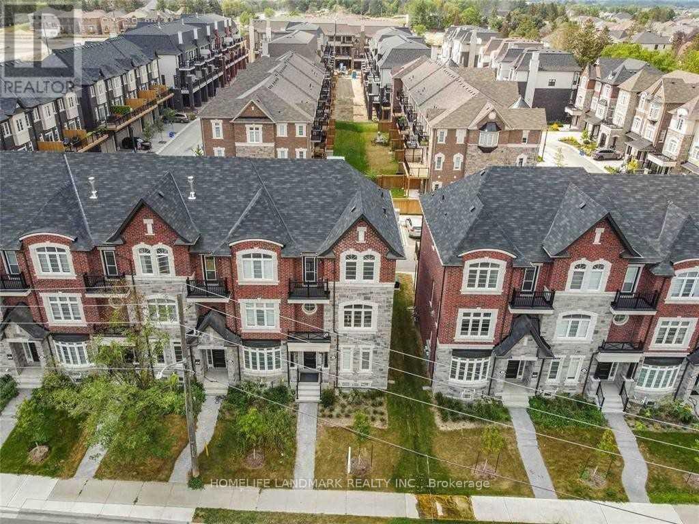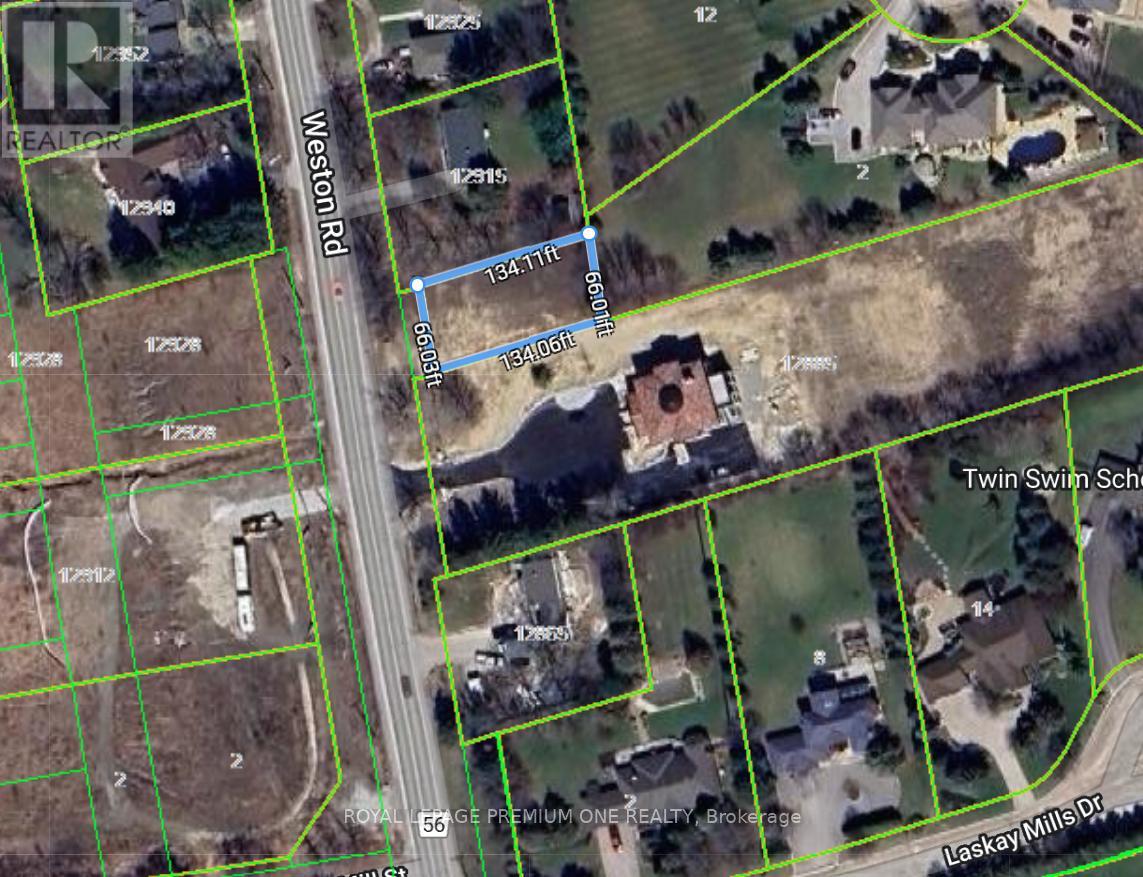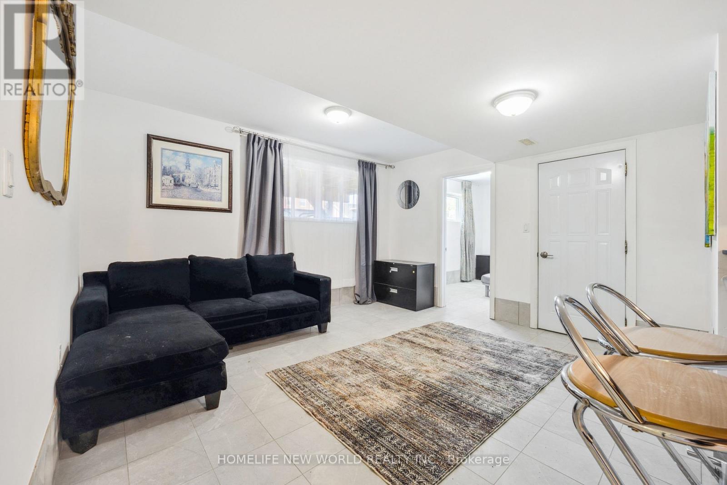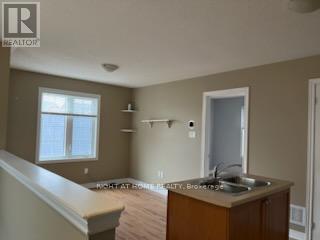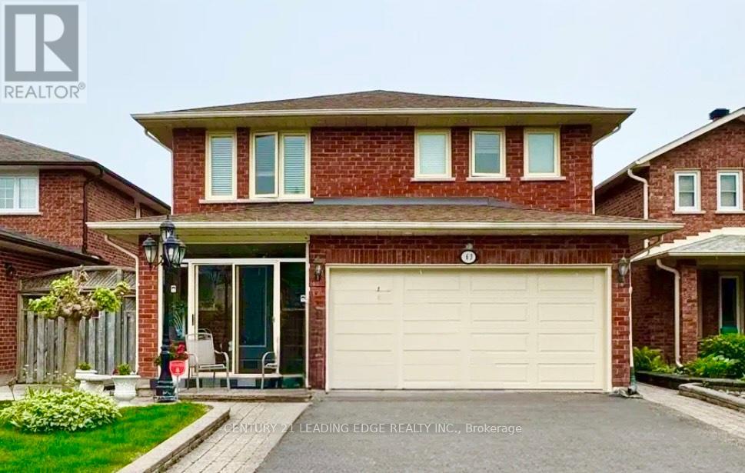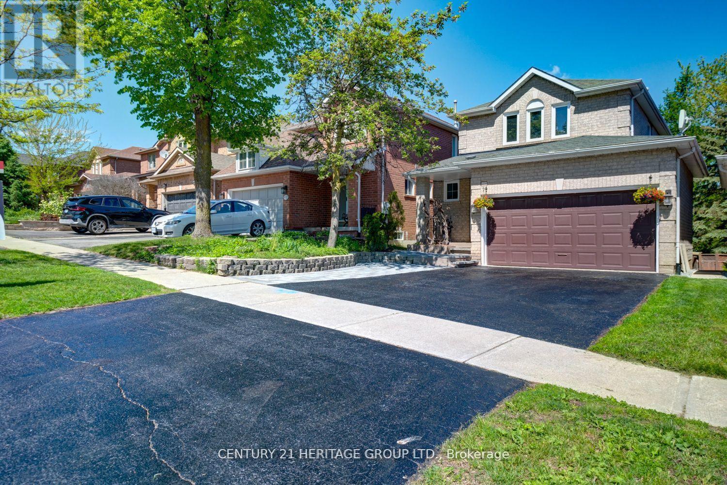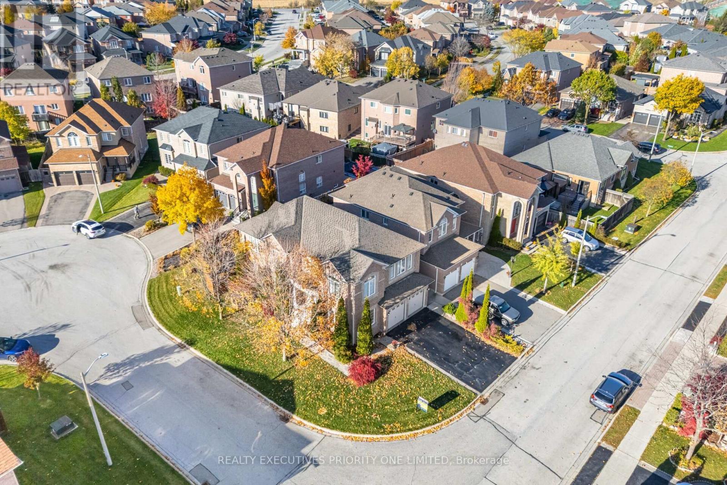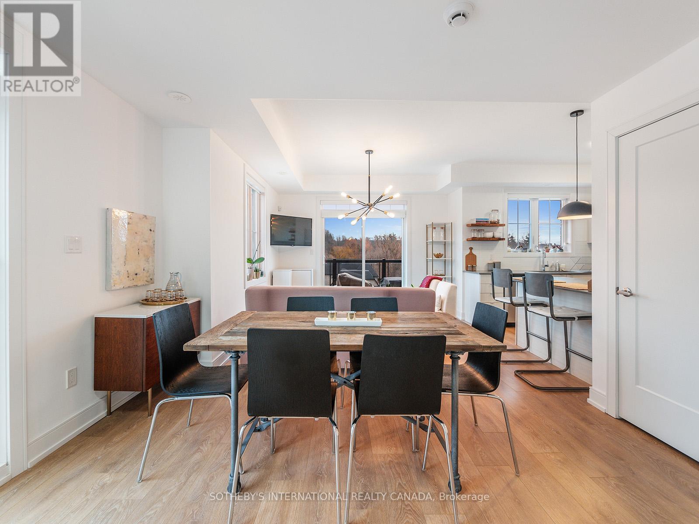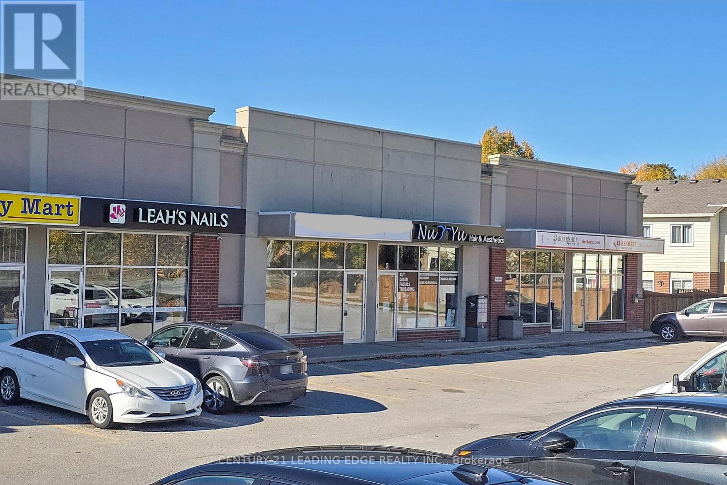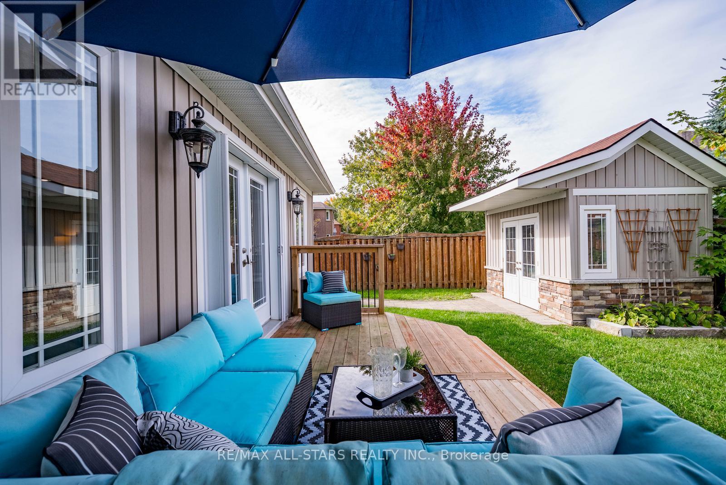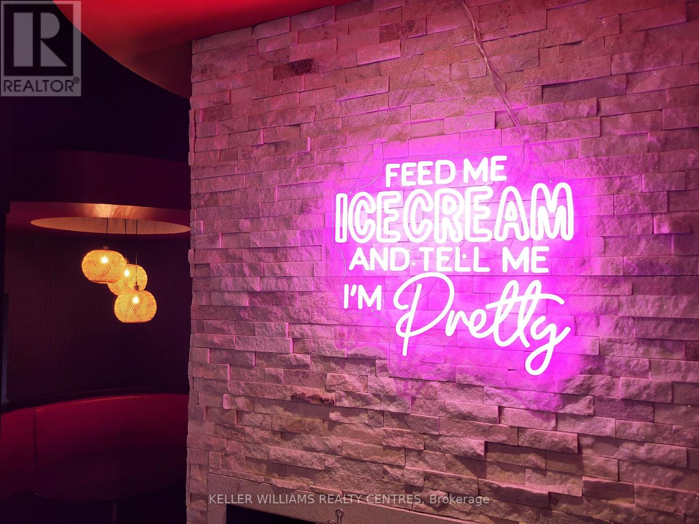22 Poplar Drive
Richmond Hill, Ontario
Welcome to this charming Residence perfectly situated on a premium 75 ft. by 200 ft. lot that backs directly onto conservation. Located in the highly sought-after Oak Ridges community surrounded by Estate Homes, this property provides both tranquility and prestige. With 2392 sq. ft. of living space including the Basement (as per MPAC) this well maintained Home is ready for your next chapter. Inside, you'll find a bright and spacious Family Room with south facing floor-to-ceiling windows that flood this perfect gathering place with natural sunlight. The Dining Room features elegant French doors leading to a side patio, ideal for entertaining or enjoying quiet evenings. You will feel like you have been transported to a whimsical bed and breakfast in England while you enjoy the breathtaking view. The Kitchen is equally inviting with a gorgeous view of Conservation, a walkout to the Backyard, and a seamless connection to nature right from your breakfast table. Multi-generational families will benefit from the finished basement that offers exceptional versatility, complete with a large Recreation Room, a full Kitchen, a Bedroom, and a Bathroom - perfect for extended family, guests, or working from home. The spacious Recreation Room presents a cozy gas fireplace, perfect for curling up with your favourite book. Outside, the property truly shines. The massive driveway accommodates up to 6 vehicles, while the backyard oasis provides the ultimate retreat - this property with 1/3 of an acre offers unparalleled privacy. Whether you're relaxing on the patio, entertaining family and friends, or simply soaking in the peaceful surroundings, this Oak Ridges Home offers a rare blend of comfort, charm, and natural beauty. (id:60365)
6d Parker Avenue
Richmond Hill, Ontario
Welcome To Modern Luxury 5 Year Old, 2 Car Garage End Unit , Bright Town Home In Prestigious Oak Ridges Neighborhood. Bright & Spacious. Above 2200 Square Feet. Open Concept Kitchen With 9' Ceiling. Granite Countertop. Juliet Balcony And Oversized Deck. All Measurements As Builder's Plan (id:60365)
0 Weston Road
King, Ontario
BUILD YOUR DREAM HOME ON THIS EXPANSIVE LOT; 66' x 134' ! Buyer to do their own due dligence. BEST VALUE in KING! Call our office for more intormation. (id:60365)
Lower - 31 Metropolitan Crescent
Georgina, Ontario
Beautiful and bright 2 bedroom with huge kitchen and washroom and washer and drier second line to the lake separate entrance lower appartment , large windows through out , in all rooms , new ceramic floors, new paint, was fully renovated couple of years ago, possible to rent furnished or unfurnished , outside patio, possible to park two cars in one line, private beach , food basics and cafe and bank across the road .7 min drive from 404.Available from 1 of December 2025. Utilities flat fee 125 monthly (id:60365)
Coach House - 7 Ivy Stone Court
Markham, Ontario
Self-contained, Bright, Cozy, and Spacious 1 Bedroom Coach-House/Apartment in a Desirable Area of Markham. Laminate Flooring. Utilities (Gas, Hydro, and Water) included. Parking Pad right by the Entrance. Close to Markham-Stouffville Hospital, Community Centre, GO Station, Good Schools, 303 Express Bus Route. Very Accessible and Convenient Location. Perfect for Single Professional. A+++ Tenants, Non-Smoking and No Pets Preferred. (id:60365)
Bsmt - 63 Canterbury Court
Richmond Hill, Ontario
Spacious and beautifully maintained bachelor suite offering over 1,000 sq ft of living space. Bright and open-concept layout with room to comfortably separate your living and sleeping areas. Features include fresh paint, pot lights, a cozy fireplace, eat-in kitchen, and a newly updated bathroom with glass shower. Private side entrance and 1 driveway parking space included. Situated on a quiet court in a mature, desirable neighbourhood just steps from Yonge Street in the heart of Richmond Hill. (id:60365)
431 Carruthers Avenue
Newmarket, Ontario
Charming all-brick detached home in one of Newmarket's most sought-after neighbourhoods. Freshly painted and situated on a treed lot, this home features 3+1 bedrooms and 3 baths, offering plenty of space for the whole family. The bright eat-in kitchen is perfect for casual dining, while the combined living/dining room with a cozy gas fireplace provides a warm gathering space. finished WALKOUT basement APARTMENT providing both comfort and functionality for growing families or those needing extra space to work from home or host guests. Hardwood floors throughout the main and second levels add timeless character. The bright walk-out basement includes an additional bedroom and a separate entrance, offering excellent flexibility-ideal for extended family, a home office, or a private rental suite. With great income potential. Enjoy the private fenced backyard with two side walkways for easy outdoor access. Prime location-walking distance to parks, top-rated schools, shopping, Upper Canada Mall, and public transit. Easy access to Hwy 404 & 400. (id:60365)
56 Regency View Heights
Vaughan, Ontario
5 Reasons Why You Will Love This Home: 1) A detached two-storey home located in Maple, perfectly positioned on a premium corner lot adjacent to a quiet cul-de-sac 2) Spacious primary bedroom complete with a 4-piece ensuite, bright windows and a walk-in closet for ample storage 3) Step into a Renovated kitchen featuring quartz countertops, pot lights, classic crown moulding, porcelain flooring and stainless steel appliances 4) Features a double car garage complemented by a generously sized driveway with parking for four vehicles 5) Enjoy unbeatable convenience with nearby access to schools, parks, highways, GO transit at Maple and King, plus Vaughan Mills, Canada's Wonderland and Cortellucci Vaughan Hospital just minutes away. (id:60365)
304 - 199 Pine Grove Road
Vaughan, Ontario
Look No Further And Welcome Home To Riverside On Pine Grove! This Beautifully Renovated Corner Unit 2 Bed 3 Bath Town Home Has The Largest Floor Plan And Best View In Complex! Enjoy Peaceful Days Overlooking The River From Your Kitchen And Bedrooms! Lots Of Natural Light Throughout! Owner Has Upgraded Unit! Quartz Countertop, Smart Storage, Custom Shelving And Beautiful Light Fixtures Throughout! A Home To Be Truly Proud Of. Location Close To All Amenities Including Vaughan Mills Mall, Hwy 400, Hwy 427, Vaughan Hospital, Golf Club, Schools, Parks And More! Very Prestigious Neighbourhood - Some Call The Hoggs Hollow Of Vaughan. Book An Appointment And Come See For Yourself! (id:60365)
5 - 17080 Bathurst Street W
Newmarket, Ontario
F-A-N-T-A-S-T-I-C O-P-P-O-R-T-U-N-I-T-Y to set up your business in the busy Bathurst Mews Plaza! High-traffic location surrounded by established residential communities, ideal for service-based business. This bright and spacious 1,155 sq ft unit features 8 rooms, a modern washroom, a beautiful waiting area with a built-in cabinets, and a reception desk with a raised top for customer service. It offers amazing exposure and steady foot traffic. Water included in TMI. A great spot to grow your business in a thriving community! (id:60365)
59 Barton Lane
Uxbridge, Ontario
Beautifully maintained and thoughtfully upgraded 3-bedroom, 4-bathroom home offering over 2,500 sq.ft. of finished living space. The bright, open-concept layout on the main floor features wide plank hardwood flooring, pot lights, crown moulding, and a smart, functional design. Enjoy elegant formal living and dining areas, a separate home office, and a large, stylish kitchen with stainless steel appliances, stone countertops, and a centre island with breakfast bar seating-seamlessly connected to the inviting family room. The sunlit breakfast area opens through double doors to a private, fully fenced backyard complete with a large deck, mature trees, and a garden shed-perfect for outdoor enjoyment. A convenient main floor laundry/mudroom with built-in storage provides direct access to the garage, ideal for busy households. Upstairs, the spacious primary suite features a walk-in closet and a spa-like 5-piece ensuite with a soaker tub, dual vanity, and separate shower. Two additional generously sized bedrooms, a full bathroom, and hardwood floors complete the upper level.The fully finished basement extends the living space with a large recreation room, a fourth bedroom with above-grade windows, and a full bathroom-perfect for guests, teens, or in-laws. Bonus: the double car garage is currently converted into a cozy, insulated den with a fireplace and can easily be returned to its original use. (id:60365)
1 - 18275 Yonge Street
East Gwillimbury, Ontario
A unique opportunity to make your own hours with this well-established dessert café and eatery located in a AAA plaza at Yonge & Green Lane. Seating for over 70 patrons, LLBO licensed, with a full commercial kitchen. This simple turnkey business is located among many other restaurants &shops and benefits from a high traffic plaza close to Costco, gym, grocery stores and movie theatre. Take advantage of stable rents, protection from competition with exclusivity in the plaza, and lots of potential to grow the business while benefiting from existing clientele, all without franchise fees, or change to your own concept. Minimal maintenance with simple operations, this business is ideal for both new and experienced operators. Over 800 reviews on Google. Don't miss your chance to own a thriving eatery in one of East Gwillimbury's most desirable locations. Please ask Listing agent for more information. (id:60365)

