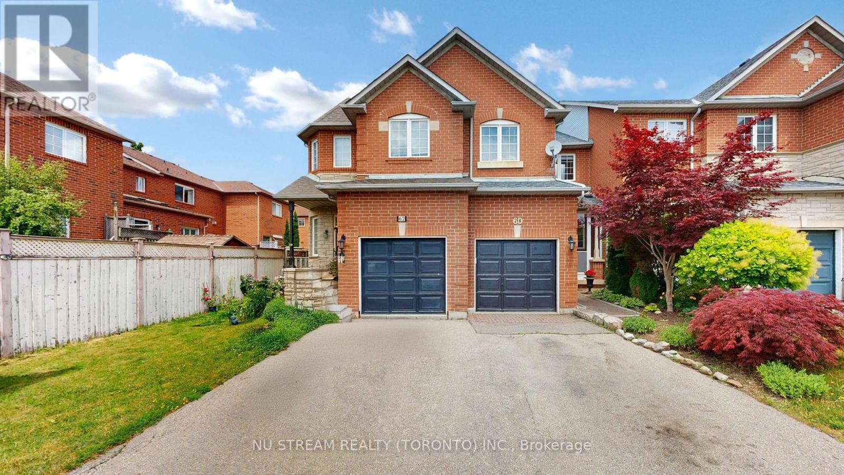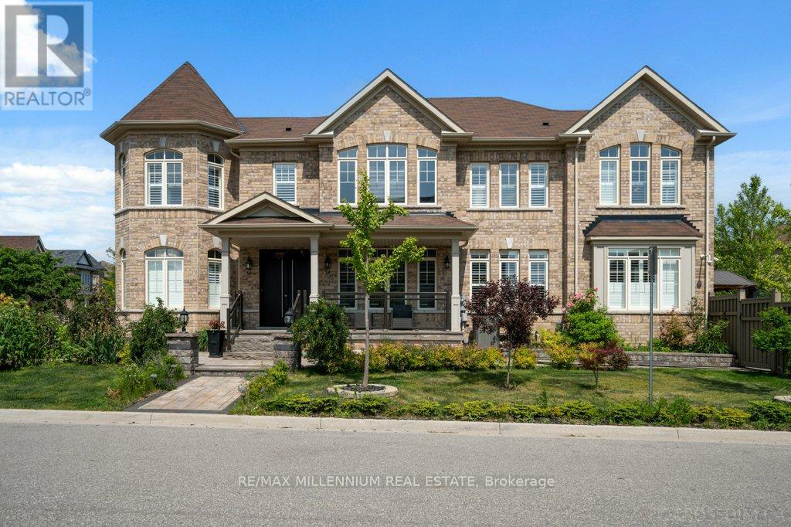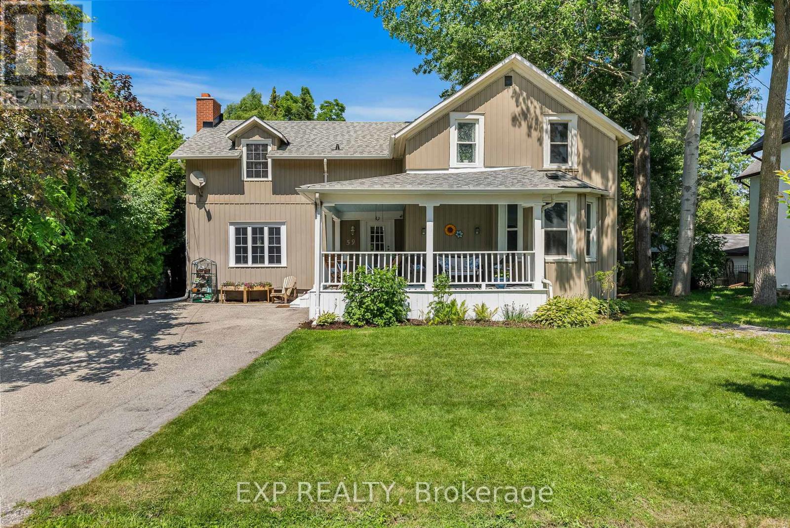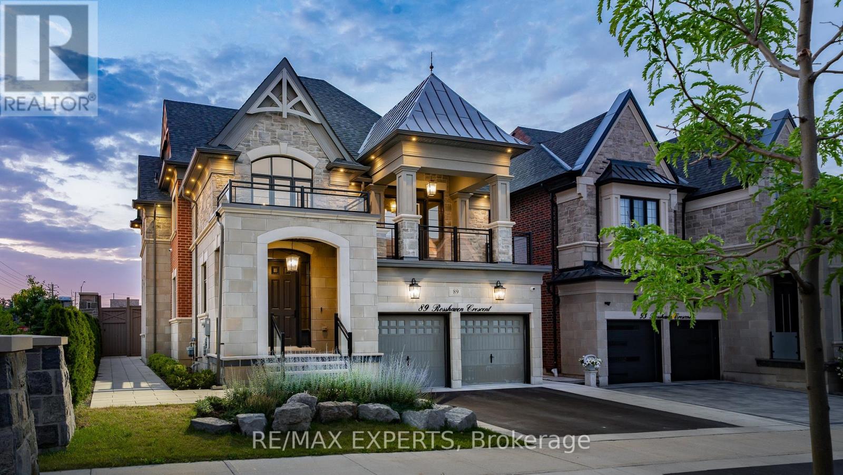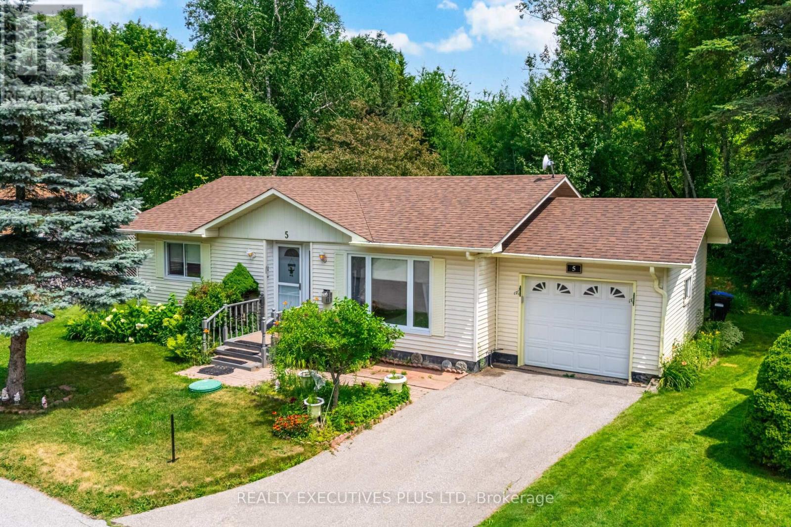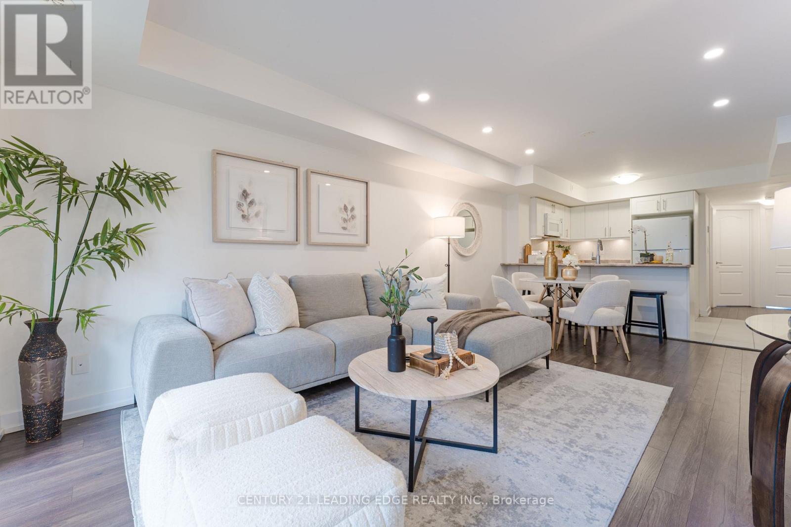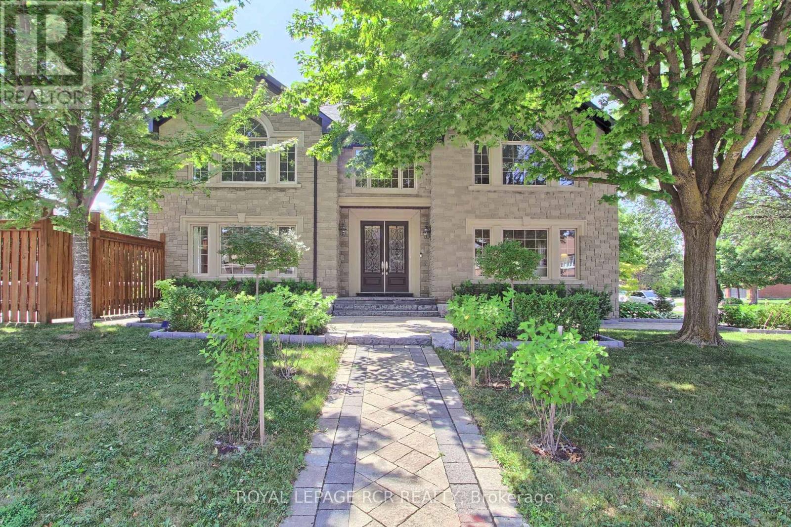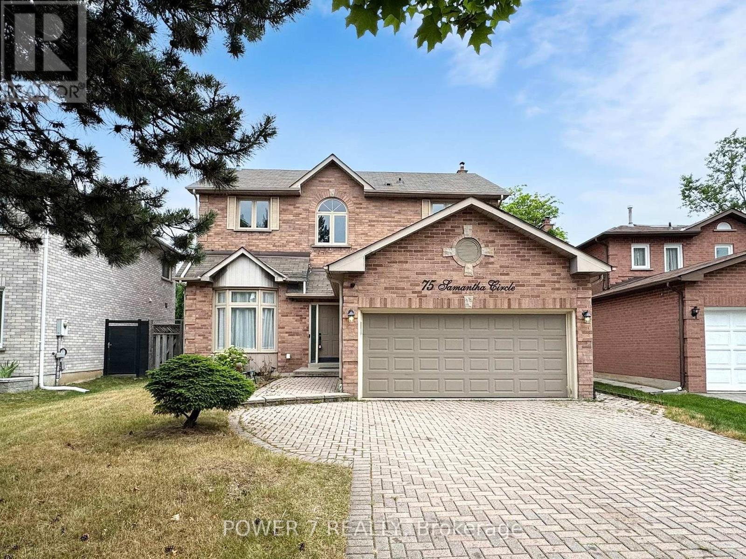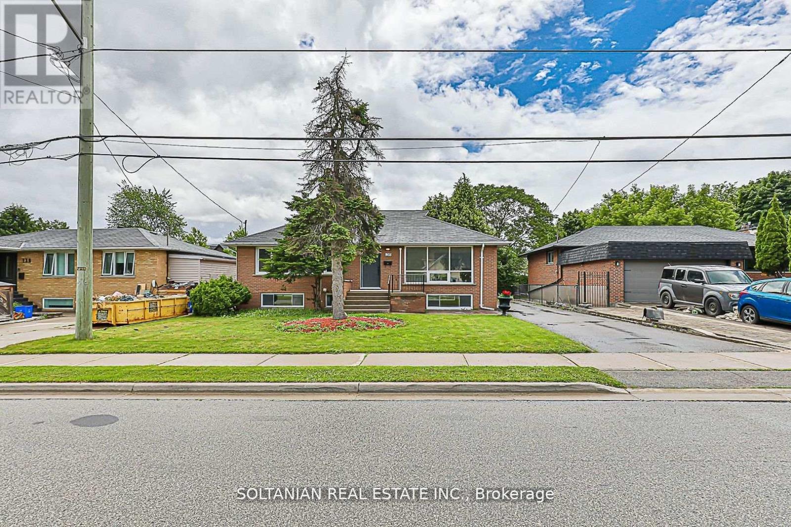60 Nottingham Drive
Richmond Hill, Ontario
Warm & Inviting Freehold Townhouse In The Heart Of Richmond Hill Within Great Schoold Zone (Richmond High), 9' Ceilings On Open Concept Main Floor. Rich Hazelnut Hardwood Floors On Main, Oak Staircase, Rich Laminate Floors Upper Level(2020). Freshly Painted Thru-Out. Upgraded Kitchen With Granite Countertop (2020), All Appliances Were Replaced in 2021. Roof (2022). Freshly Painted Inside & Outside. Pot Light Through Main Floor(2025), New A/C(2024). Large Private Yard With 20'X10' Deck W B/I Bench. Garage Has Loft For Storage, No Sidewalk Allow 2 Cars Parking, Close To Transportation, Schools, Parks, Shopping, Restaurants, All Amenities..... A Must See! (id:60365)
51 Kincardine Street
Vaughan, Ontario
**Discover Your Dream Oasis in Kleinburg** Welcome to your stunning new home, where elegance meets modern convenience! Nestled in a serene neighbourhood of Kleinburg, this captivating residence offers the perfect blend of style, comfort, and outdoor beauty. As you approach the property, you'll be greeted by a captivating full interlocking front and drive that exudes curb appeal and sophistication. The meticulously designed landscaping not only enhances the home's visual charm but is also complemented by a state-of-the-art sprinkler system-ensuring your vibrant gardens remain lush and inviting with minimal effort.But the true gem awaits just outside: your private backyard sanctuary! Whether you envision lively summer barbecues or tranquil evenings under the stars, this beautifully landscaped outdoor retreat is ready to accommodate it all. Surrounded by colourful planting beds bursting with seasonal blooms, you can easily unwind in your own slice of paradiseThe interior features an open-concept living area with ample natural light and consistent finishes throughout. The spacious living area seamlessly flows into a gourmet kitchen equipped with Equipped with high-end Wolf appliances, including a state-of-the-art gas range, wall oven, microwave, and Sub-Zero fridge, culinary experiences are elevated to new heights.Step into this beautifully designed residence and be greeted by gleaming hardwood floors that flow seamlessly throughout the house, creating a warm and inviting atmosphere. The spacious open-concept layout is perfect for modern living, offering ample natural light. (id:60365)
59 High Street
Georgina, Ontario
Welcome to 59 High Street a beautifully maintained 4-bedroom, 3-bathroom home steeped in character and charm. This historic gem blends timeless architecture with modern updates, offering space, functionality, and warmth. Inside, you'll find generously sized rooms, high ceilings, and large windows that fill the home with natural light. The main floor offers multiple living areas perfect for families or entertaining, along with a 2-piece bathroom and convenient laundry area. Upstairs, the four spacious bedrooms and two additional bathrooms provide comfortable accommodations for a growing family or visiting guests. Situated on a large in-town lot, there's plenty of outdoor space for gardening, play, or relaxing under mature trees. With its prime location close to schools, recreation centres, shops, and restaurants, this home offers the best of both convenience and character. Don't miss your chance to own a piece of local history in a walkable, well-connected neighbourhood. (id:60365)
89 Rosshaven Crescent
Vaughan, Ontario
Look No Further! 89 Rosshaven Cres Is An Architectural Gem That Combines Modem Living & Elegance! As You Enter The Foyer Of This Home You Are Welcomed With An Open Airy Feel With Soaring 20Ft Ceilings. The Main Floor Boasts An Open Concept Extremely Functional Layout With 10Ft Ceilings, Oversized Dining Room With Coffered Ceilings That Flows Seamlessly Into The Kitchen, Large Main Floor Office With Waffle Ceilings, Massive Open Concept Great Room With Waffle Ceilings & Tons Of Natural Light! The Kitchen Which Is The Heart Of The Home Is Equipped With A Large Built In Pantry, Quartz Counters, Quartz Backsplash, Pot Filler, Top Of The Line CAFE Appliances, B/I Microwave, Gas Stove, A Huge Oversized Island With Granite Counter Top & Walks Out To Your Fully Landscaped Backyard Oasis That Includes A BBQ Area, An In Ground Ozone System Pool With Waterfall & 3Pc Bath Perfect For Entertaining Or Relaxation! As You Make Your Way To The Upper Part Of The Home You Are Greeted By A Secondary Living Space Great For Entertaining &Walk/Out To A Covered Balcony! The Second Level Offers 9Ft Ceilings, Spacious Bedrooms One With A Jack & Jill Bath, Another With It's Own Ensuite And The Large Primary Bedroom Offers A Large 5pc En-Suite & Massive Walk-In Closet! This Spectacular Home Will Satisfy The Pickiest Of Buyers! Close To Shops, Restaurants, Schools, Hwy 400 And More! (id:60365)
49 May Avenue
East Gwillimbury, Ontario
Welcome to 49 May Ave. One of the best Street in the area, Beautifully maintained bungalow on an oversized 75 foot frontage and 200 feet deep perfectly located in the heart of Sharon, a developing Community with New Multi-million Dollars Custom homes, a family oriented community where children play freely and families stroll the quiet streets - you'll experience the charm of small-town living while staying just minutes away from major amenities. This bungalow has an open concept layout which is perfect for entertaining. The custom chef's kitchen with breakfast area and the primary bedroom with Walk out to oasis backyard, Separate Entrance passage to the garage and backyard and inside the property and basement with skylight. fully fenced south facing backyard with large power washed wood Deck, hot tub (as is) and beautifully landscaped gardens with mature trees, Garden shed and access from the house make this a true oasis. Custom California Shutters in Living room and B/I Closets in Primary Bedroom. Basement offers a large Recreational room with full bathroom, Gas Fireplace, Bedroom, large workshop and ample storage. Quiet, family-friendly neighborhood with walking distance to shopping plaza with famous grocery store, community Centre and sport park. Minutes to Golf Club and Hwy404, and new development of 40,000+ Commercial, Freshly painted thru-out, Basement Laminate Flooring (2020), Roof Repaired (2023), Windows (2014-2015). (id:60365)
5 Pineview Court
New Tecumseth, Ontario
You Just Found It! An Attractively Priced Bungalow On A Private Court In The Popular Adult Community Of Tecumseth Pines. This Home Has Many Of The Sought-After Features Which Are Not Always Offered In This Community; It Is Located On A Quiet Court (Steps To The Recreation Centre), Has A Garage, Very Private And Tranquil Backyard, Two Bathrooms And The Popular Sunroom To Relax And Enjoy The Changing Of All Of The Seasons. Other Features Include A Gas Stove For Those Aspiring Chefs, A Garden Shed Incase You Have A Green Thumb, The Reasonable Size Of The Lot Makes Gardening Very Manageable And A Cozy Gas Fireplace In The Living Room For Warmth And Ambiance. The Community Offers Friendly Like Minded Neighbours And Of Course The Use Of The Recreation Centre Where You Can Enjoy Tennis, Shuffle Board, Billiards, A Swim, A Sauna, A Work Out, Game Of Darts Or A Party In The Main Hall. The Tecumseth Pines Residents Also Offers Card Clubs, Aqua-Fit And Loads Of Event Entertainment, Making This A Wonderful Community For Those Looking To Participate In An Active Lifestyle. (id:60365)
814 - 1 Blanche Lane
Markham, Ontario
This contemporary stacked condominium townhouse is a perfect opportunity, IT IS A MAIN FLOOR, with NO STAIRS, in Markham's highly sought-after Cornell neighbourhood, 2-bedroom, 2-bathroom layout. This home features an open-concept design, complete with laminate flooring and smooth ceilings throughout. Pot lights for the living room, skirting lights for the kitchen, and Blinds. The primary bedroom includes a private ensuite. Enjoy the convenience of a dedicated parking spot and locker, along with an unbeatable location, just minutes from Markham Stouffville Hospital, top-rated schools, parks, Mount Joy GO Station, Markville Mall, and Highway 407. The Cornell Bus GO Terminal is across the road (200m). A must-see home that blends comfort, style, and convenience. Don't miss out! Offer welcome anytime. Buyer Incentive Available Ask Agent for Details (id:60365)
204 Alexander Road
Newmarket, Ontario
Welcome to this spacious and well-maintained 4-bedroom, 2-bathroom back-split nestled in the sought-after Gorham College Manor neighbourhood of Newmarket. This charming home offers a functional multi-level layout featuring a bright main floor living and dining area, a convenient main floor bedroom ideal for guests or multigenerational living, a cozy lower-level family room with walkout to the backyard, and a finished basement perfect for a playroom, office, or recreation space. The private, mature yard is ideal for relaxing, entertaining, or gardening, while the homes solid construction and classic features offer incredible potential for updates to make it your own. Located on a quiet, family-friendly street, you're just minutes from top-rated schools, parks, public transit, Upper Canada Mall, and Southlake Hospital. With its generous living space, prime location, and long-term investment potential, this home is an ideal choice for families and first-time buyers alike. (id:60365)
646 Brooker Ridge
Newmarket, Ontario
Executive Living with Luxury, Space, and a Backyard Oasis. This magnificent turn-key home was newly renovated throughout, nothing left to do but unpack & enjoy. From the moment you walk in, you'll notice the impeccable craftsmanship, modern finishes, and open-concept design that flows throughout the home. Offers over 5000 sq ft of living space. Located in prestigious Stonehaven-Wyndham Village. Highlights of main floor include: spectacular 2 storey grand foyer, custom gourmet kitchen that makes everyday living a dream, family and living rooms conveniently have 2 fireplaces, formal dining room and office. Highlights of 2nd floor include: custom built primary bedroom with 5-piece luxurious spa, all secondary bedrooms are spacious, bedroom 2 with 3 Pc Ensuite. Two bedrooms have vaulted ceilings. Fully finished basement offering extra living space & comfort with recreational area including wet-bar, perfect home gym and lots of storage space. Resort-style backyard oasis featuring a sparkling in-ground saltwater pool, lounging areas, and lush landscaping, your private paradise for summer relaxation. (id:60365)
843 Trivetts Road E
Georgina, Ontario
Discover the perfect harmony of modern design and natural serenity in this exclusive 3-bedroom, 2-bath bungalow. Nestled in a prestigious lakefront community with private lake association access and inspired by Bauhaus-style elegance, this home is a true retreat for those who value style, comfort, and tranquility. With soaring ceilings, an open-concept layout, and a blend of designer-selected high-end finishes, including modern cabinetry and integrated smart home features, every detail speaks to refined quality. The half-finished basement, with a rare walk-up separate entrance, provides a blank canvas with endless potential. Envision a multigenerational living space, additional bedrooms for guests, a media room, gym, or even as a short-term rental. Car enthusiasts will love the oversized 11-foot-high garage and a driveway that easily accommodates 6+ vehicles. Work from home in your sun-filled office space, relax on the covered porch as deer pass through the field behind, or dive into the active lakeside lifestyle with year-round recreation at your fingertips. Make it your home, make lasting memories. (id:60365)
75 Samantha Circle
Richmond Hill, Ontario
Welcome to 75 Samantha Circle, a one-of-a-kind, stunning fully renovated modern home backing onto a beautiful ravine lot in one of Richmond Hills most desirable neighborhoods. This move-in ready residence features engineered hardwood flooring throughout, a striking wood staircase with elegant iron spindles, and a spacious living room with soaring high ceilings. The open-concept kitchen is a chefs dream, boasting a large eat-in island, granite countertops and backsplash, built-in stove, and premium stainless-steel appliances, all seamlessly connected to a cozy family room with a wood-burning fireplace. Enjoy the convenience of a main floor laundry room with direct access to the double car detached garage, plus an interlocking driveway with parking for up to six cars. Upstairs, the luxurious primary suite offers a spa-like 5-piece ensuite and an expansive walk-in closet, complemented by three additional large bedrooms. The finished basement provides a versatile media room with sliding doors for multifunctional use, an extra bedroom, and a modern 3-piece bathroom, perfect for guests or extended family. Step outside to your private backyard oasis with a wooden deck overlooking the serene ravine, ideal for relaxing or entertaining. This exceptional turnkey home is close to parks, Easy Access to Hwy 404 & 407, with all restaurants, grocery stores, and shopping amenities just minutes away. Top Ranking Schools: Alexander Mackenzie High School (IB)/Christ The King Catholic Elementary School/St. Robert Catholic High School (id:60365)
130 Palmer Avenue
Richmond Hill, Ontario
Welcome to 130 Palmer Avenue a beautifully renovated three-plus-two-bedroom bungalow, perfectly set on a spacious 60-foot lot in the heart of Richmond Hill. Inside, you'll find a bright, open layout where the living and family rooms blend seamlessly with the modern kitchen and dining area a perfect setup for family gatherings or entertaining. Three large main-floor bedrooms, each with its own closet, offer comfort and privacy, while the stylish four-piece bathroom adds a touch of luxury. Downstairs, the property features a fantastic in-law basement apartment with its own private entrance, two additional bedrooms, a full bathroom, and a separate laundry room. Flooded with natural light from a large window, this space is ideal for extended family, guests, or as a rental unit for additional income. Step outside to your private backyard oasis, complete with lush greenery and a sparkling pool perfect for summer gatherings or quiet evenings. Just a short stroll to Yonge Street and downtown Richmond Hill, this location offers easy access to shops, dining, parks, and public transit, making it an excellent choice for families and investors alike. (id:60365)

